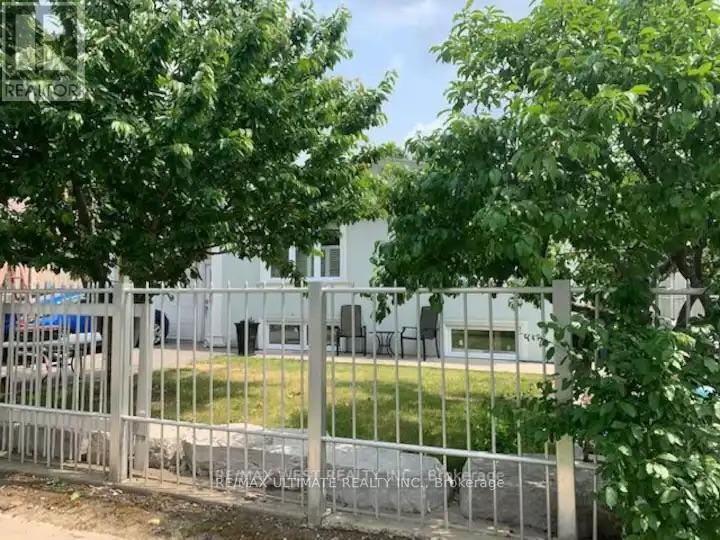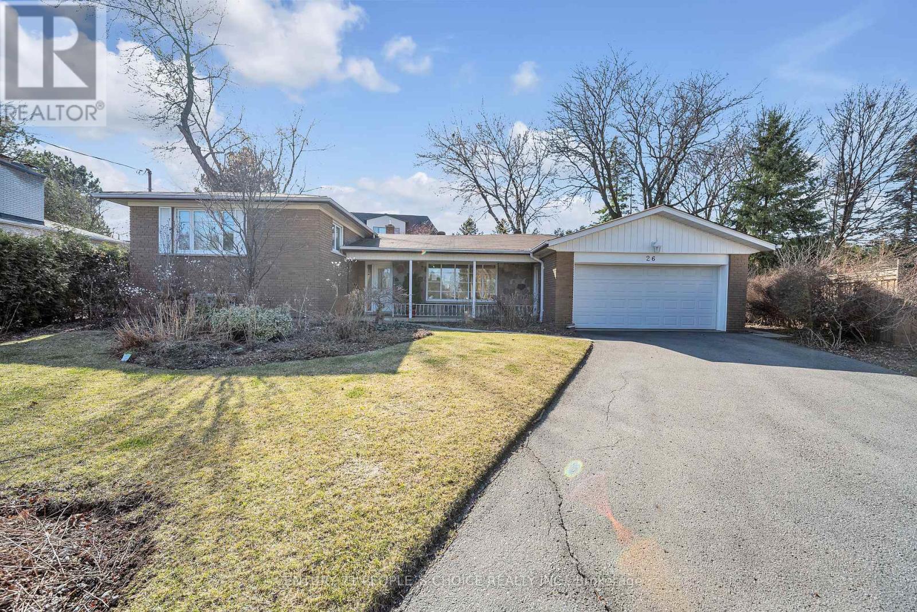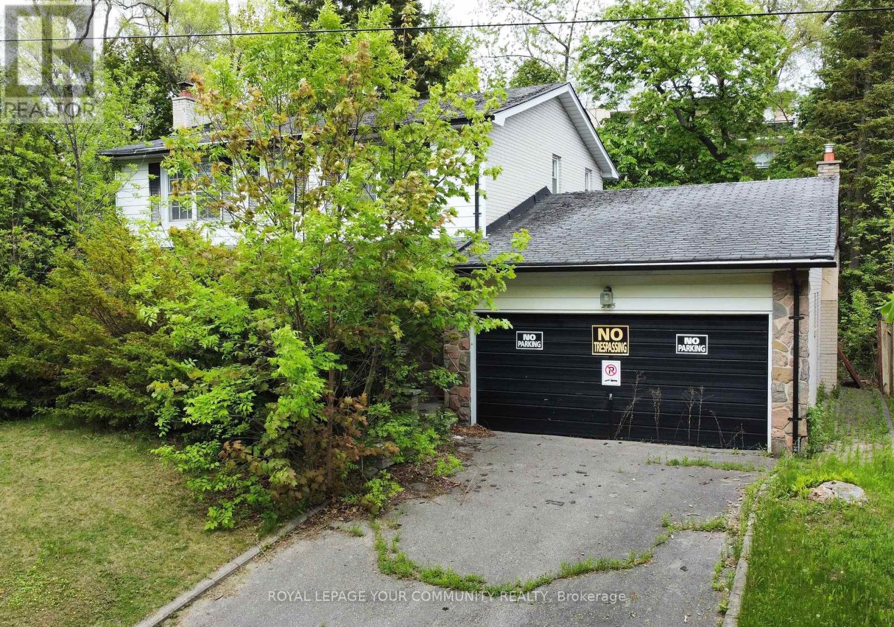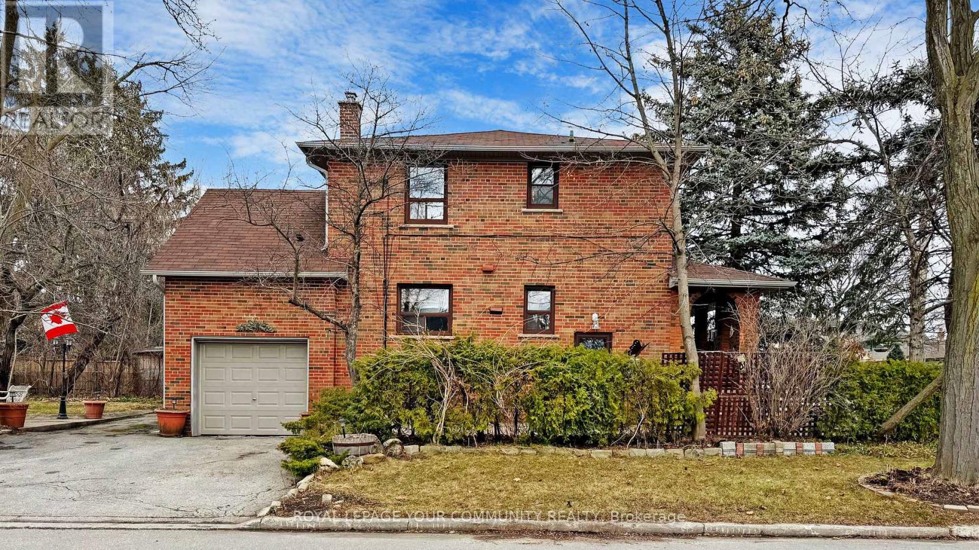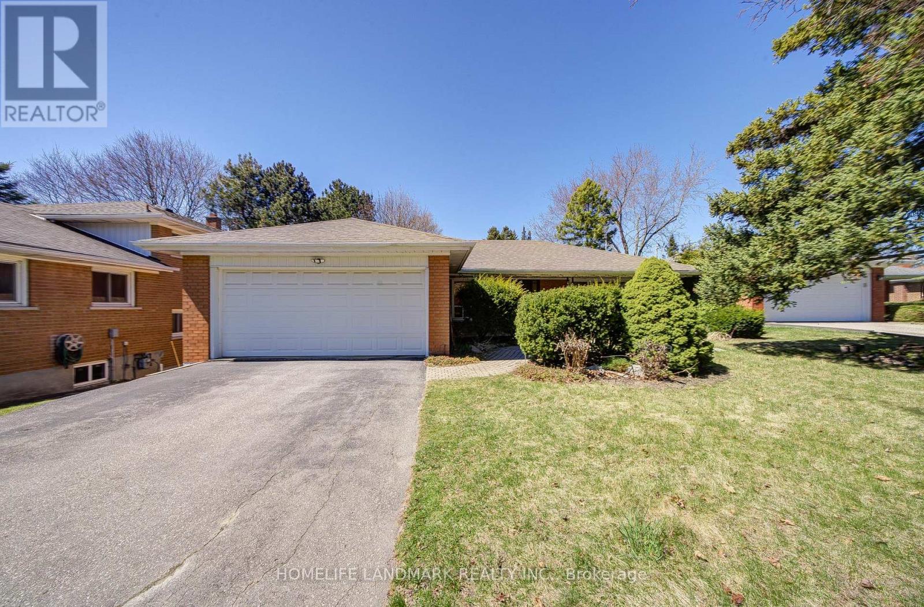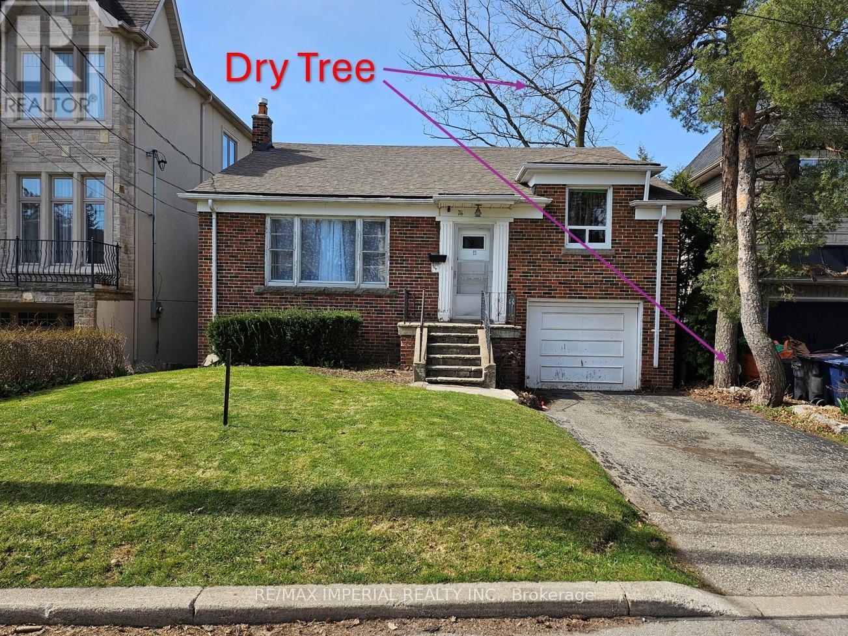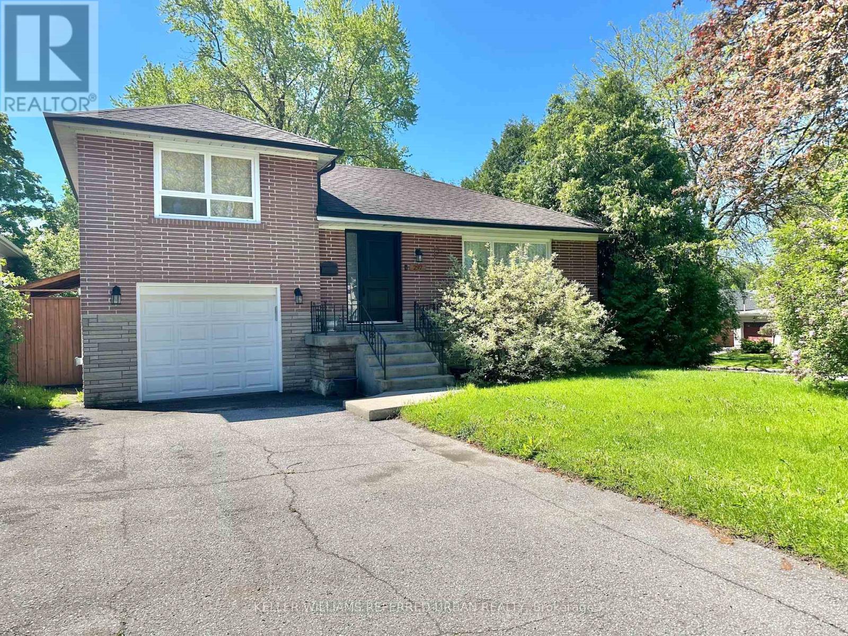Free account required
Unlock the full potential of your property search with a free account! Here's what you'll gain immediate access to:
- Exclusive Access to Every Listing
- Personalized Search Experience
- Favorite Properties at Your Fingertips
- Stay Ahead with Email Alerts
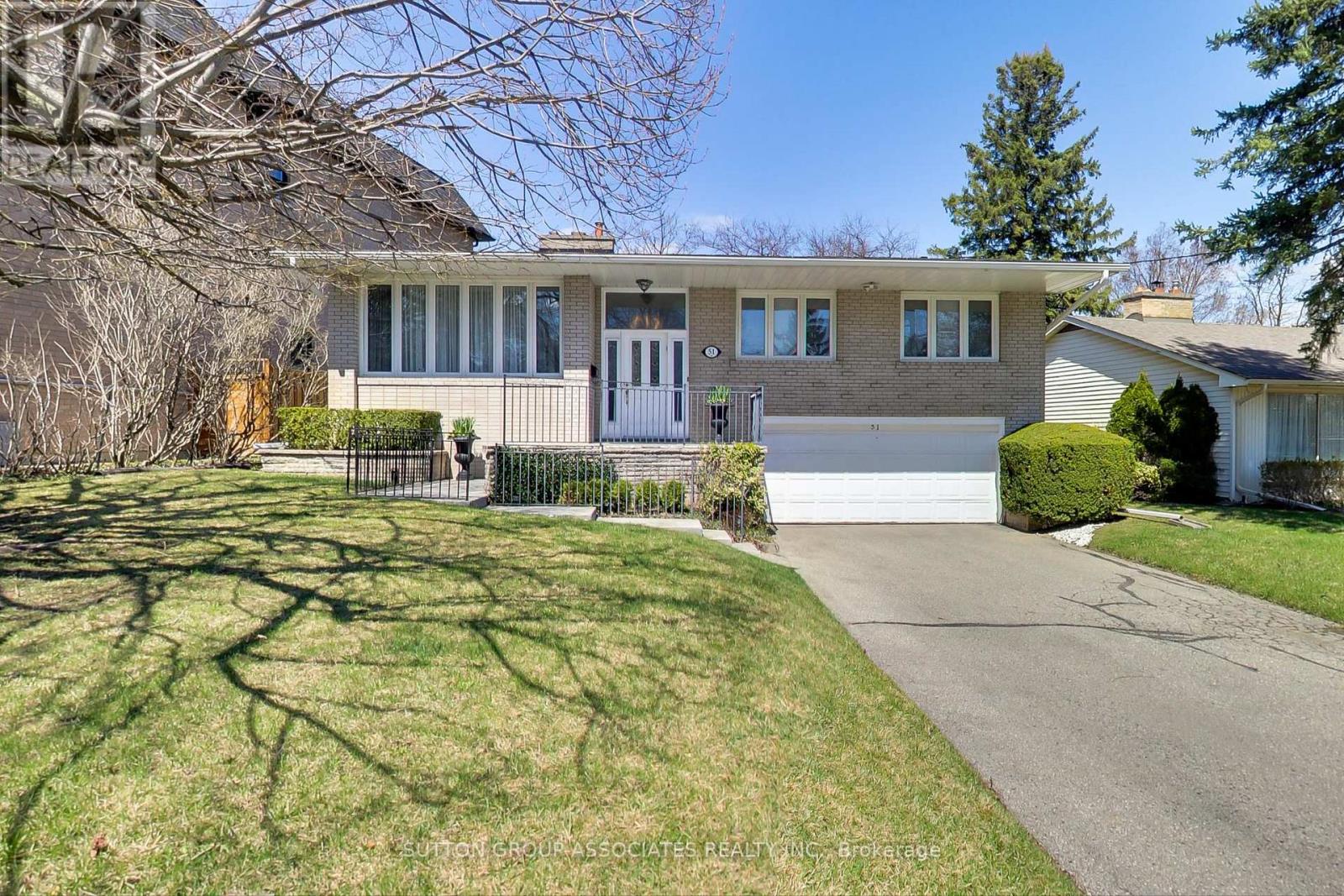

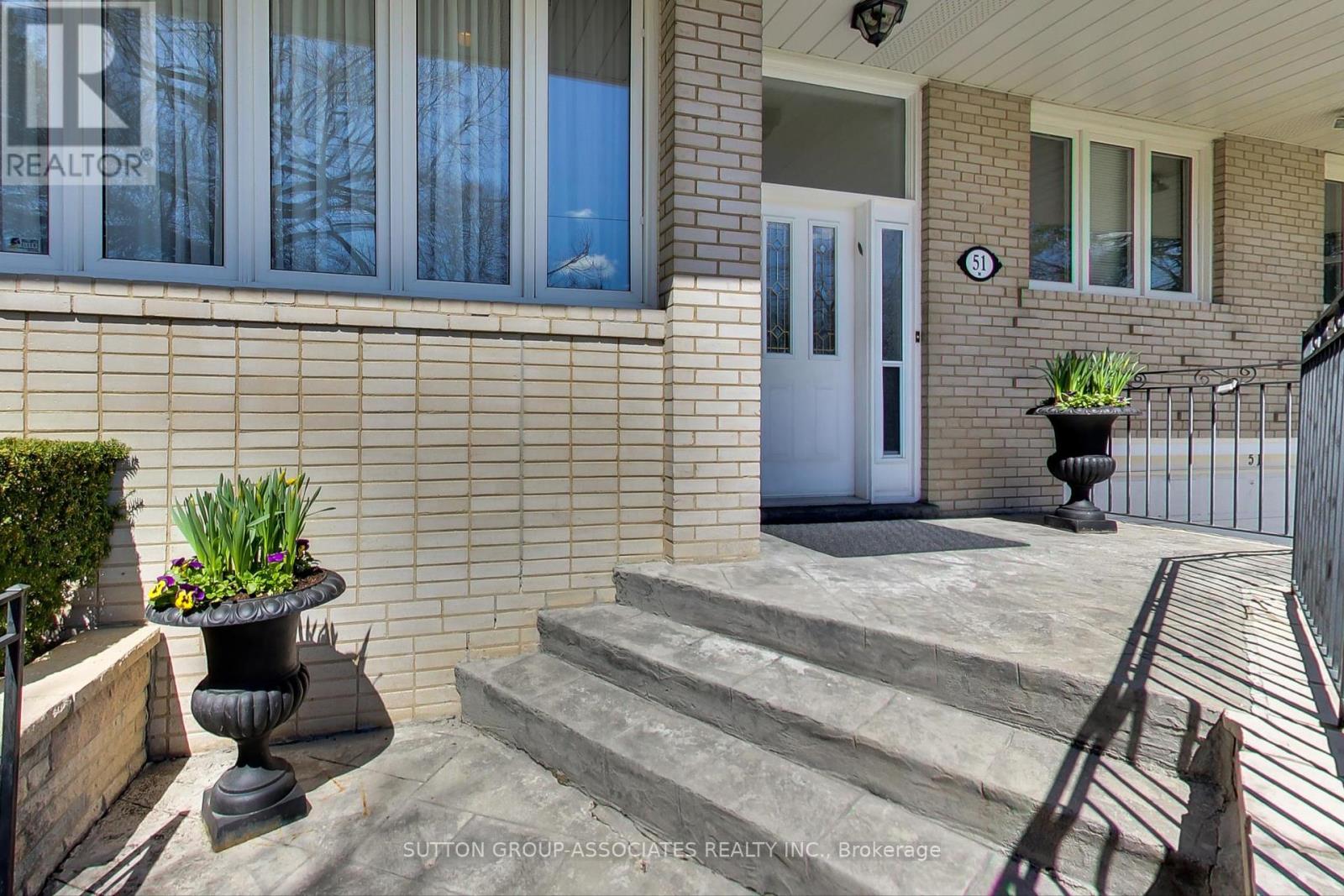

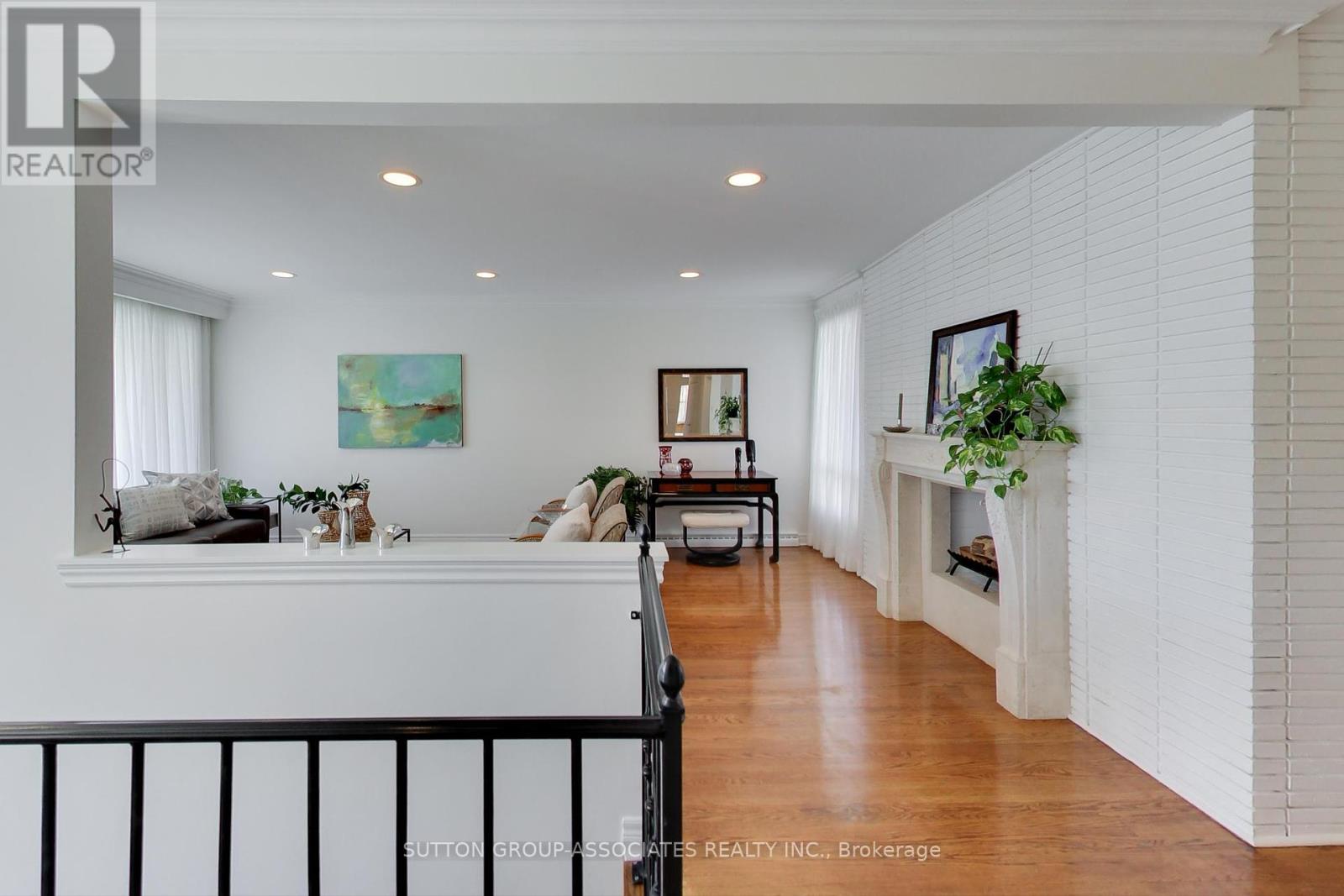
$1,795,000
51 RAVENSCROFT CIRCLE
Toronto, Ontario, Ontario, M2K1X1
MLS® Number: C12099503
Property description
Tucked Away In One Of Bayview Village's Quiet Court Locations This 3-Bedroom South-Facing Raised Bungalow Is Situated On A Large Private Pie-Shaped Lot & Has Easy Access To Shops, Restaurants, Schools & Highways 401 & 404. The Main Floor Has A Generous Living Room With Fireplace, Separate Dining Room, An Eat-In Kitchen With W/O To A Two Tiered Deck, 3 Bedrooms & A 4 Pc. Bath. The Basement Is Finished, There Is A Family Room With A Fireplace & Above Grade Windows. Also, A Laundry Room, Utility Room, Cedar Closet & A Bathroom. There Is A Double Private Drive With Double B/I Garage. Move In, Top Up, Or Build New - The Possibilities Are Wide Open!
Building information
Type
*****
Amenities
*****
Appliances
*****
Architectural Style
*****
Basement Development
*****
Basement Type
*****
Construction Style Attachment
*****
Cooling Type
*****
Exterior Finish
*****
Fireplace Present
*****
FireplaceTotal
*****
Flooring Type
*****
Foundation Type
*****
Heating Fuel
*****
Heating Type
*****
Size Interior
*****
Stories Total
*****
Utility Water
*****
Land information
Sewer
*****
Size Depth
*****
Size Frontage
*****
Size Irregular
*****
Size Total
*****
Rooms
Main level
Bedroom 3
*****
Bedroom 2
*****
Primary Bedroom
*****
Kitchen
*****
Dining room
*****
Living room
*****
Lower level
Utility room
*****
Laundry room
*****
Family room
*****
Main level
Bedroom 3
*****
Bedroom 2
*****
Primary Bedroom
*****
Kitchen
*****
Dining room
*****
Living room
*****
Lower level
Utility room
*****
Laundry room
*****
Family room
*****
Main level
Bedroom 3
*****
Bedroom 2
*****
Primary Bedroom
*****
Kitchen
*****
Dining room
*****
Living room
*****
Lower level
Utility room
*****
Laundry room
*****
Family room
*****
Courtesy of SUTTON GROUP-ASSOCIATES REALTY INC.
Book a Showing for this property
Please note that filling out this form you'll be registered and your phone number without the +1 part will be used as a password.
