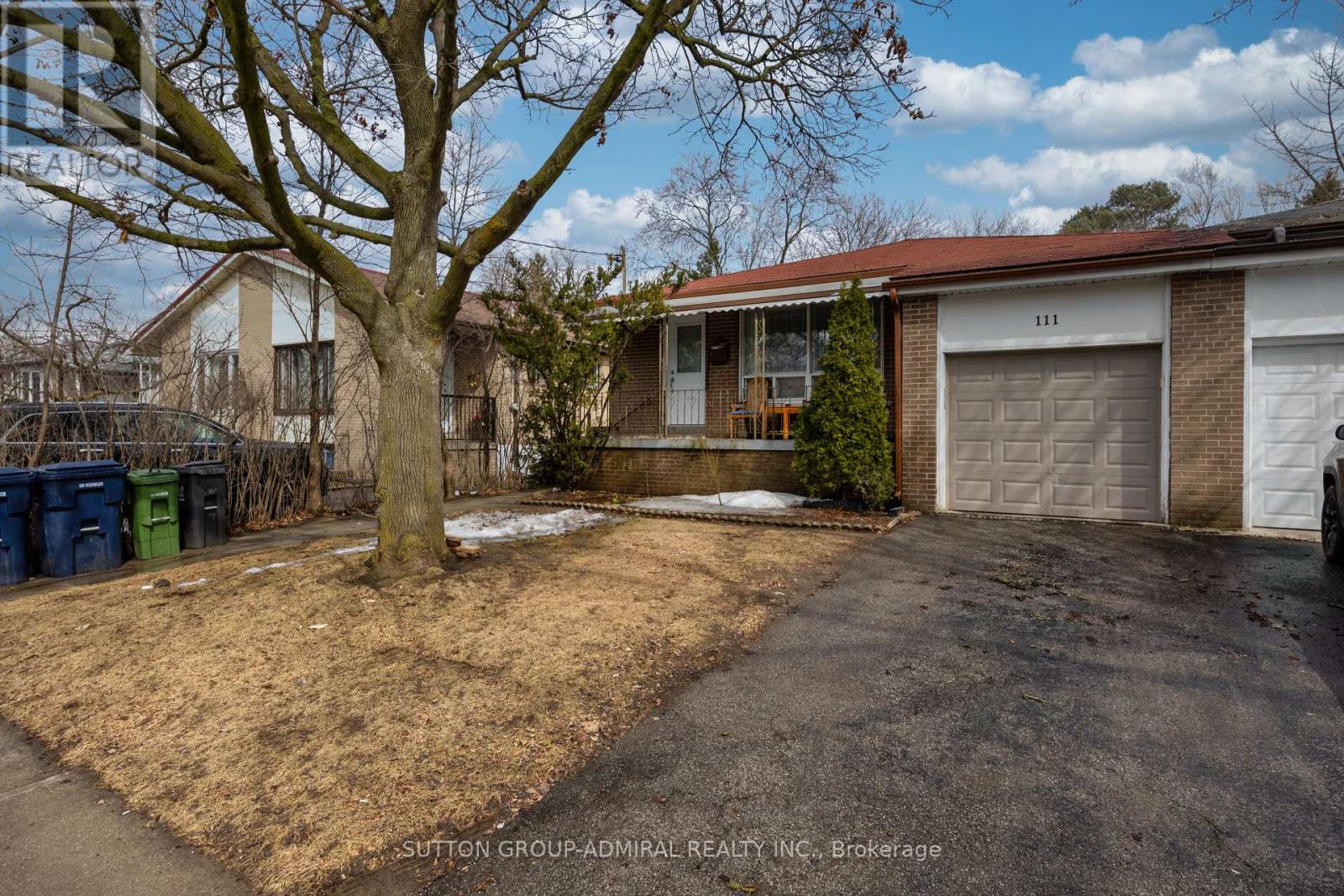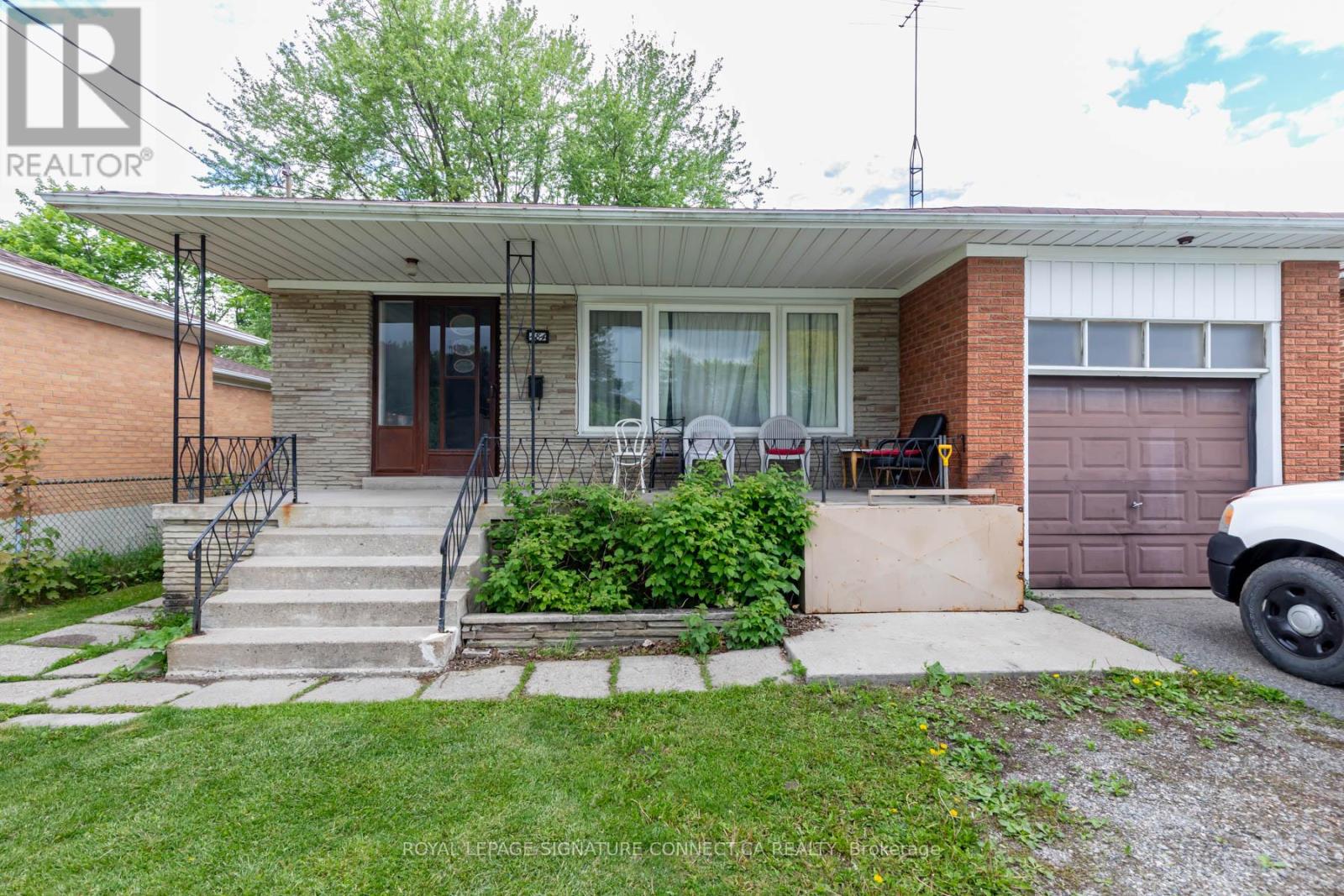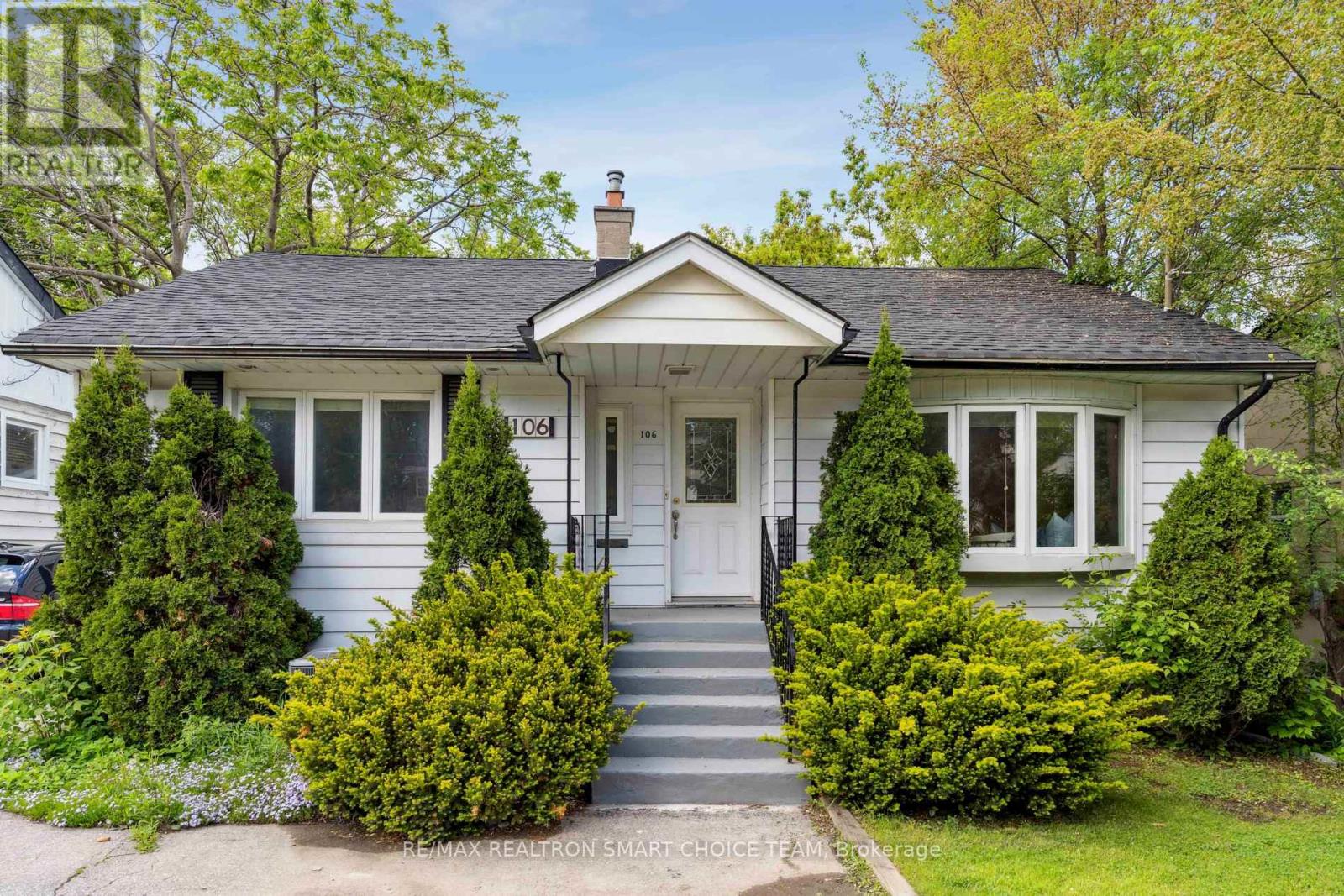Free account required
Unlock the full potential of your property search with a free account! Here's what you'll gain immediate access to:
- Exclusive Access to Every Listing
- Personalized Search Experience
- Favorite Properties at Your Fingertips
- Stay Ahead with Email Alerts
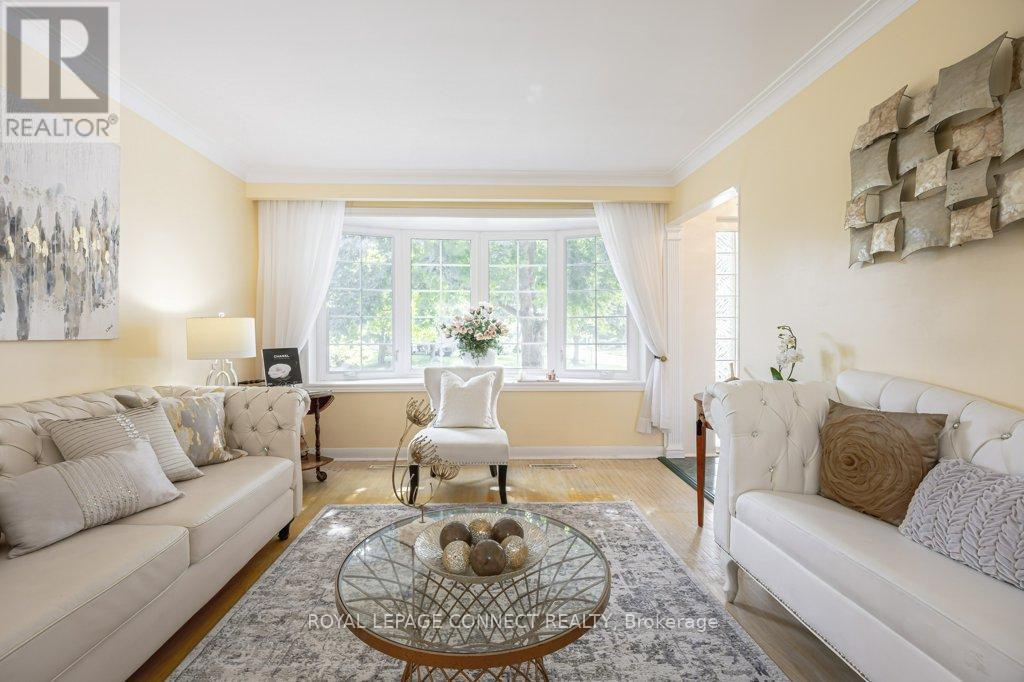
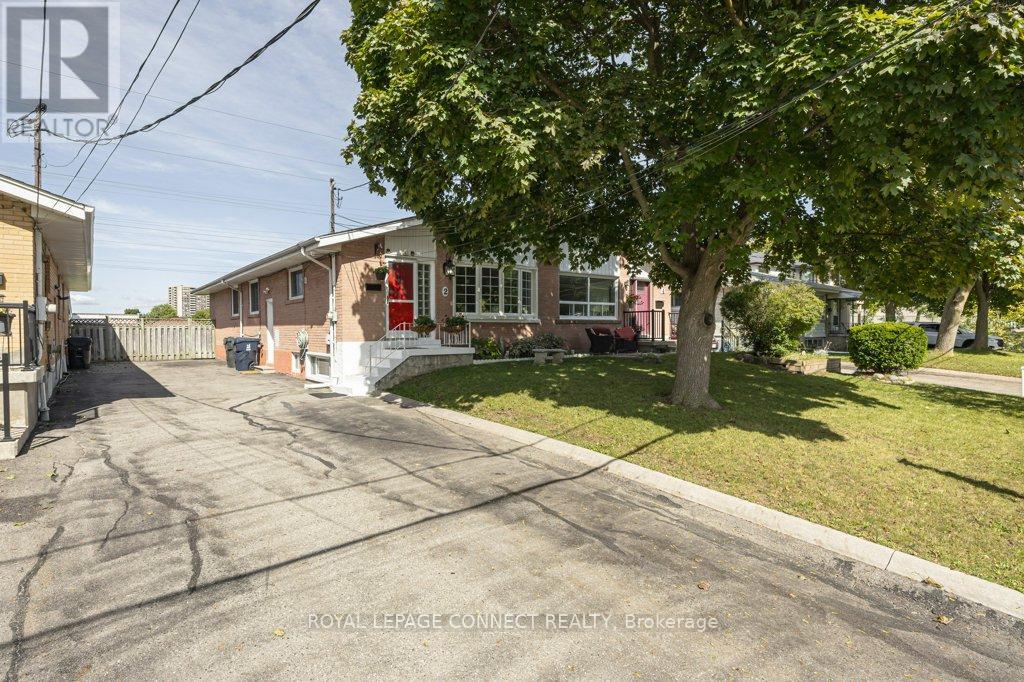

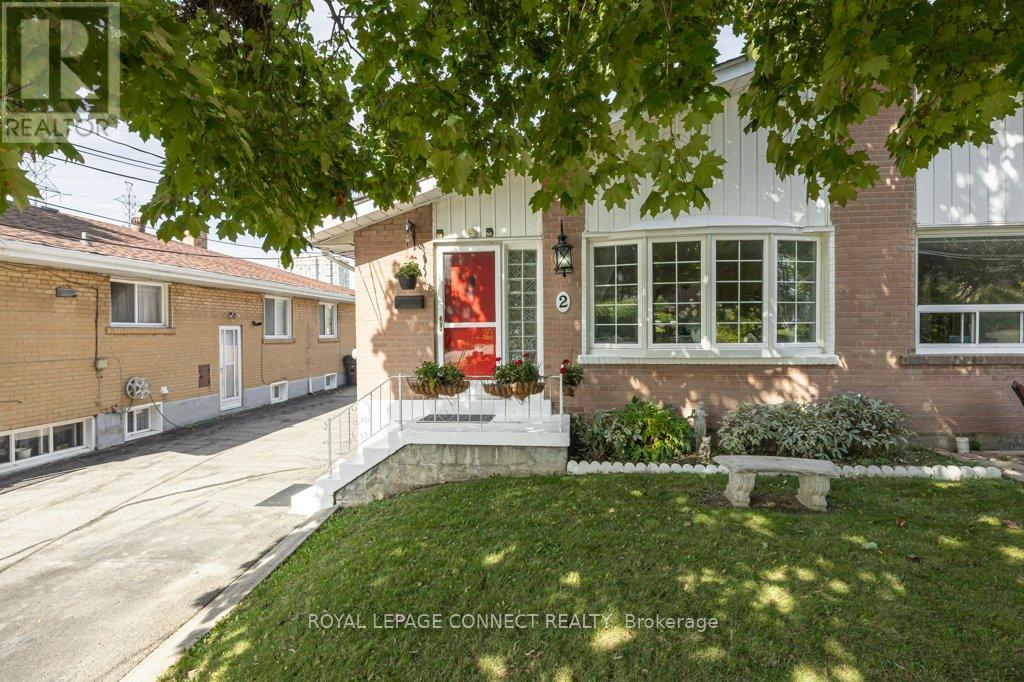
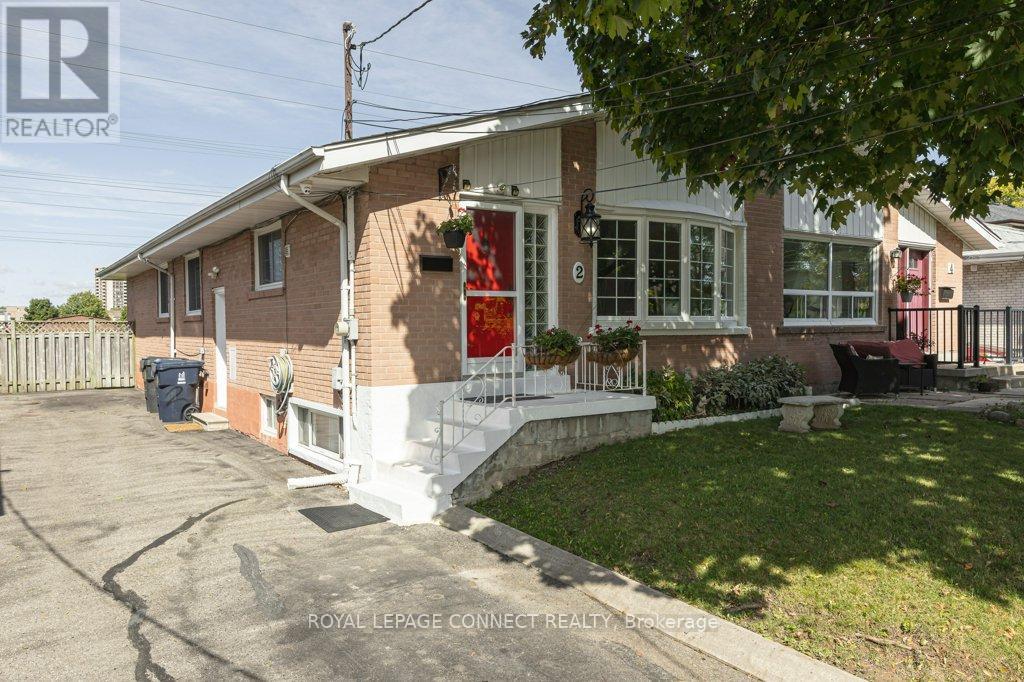
$1,275,000
2 AILSA CRAIG COURT
Toronto, Ontario, Ontario, M2R2B8
MLS® Number: C12100057
Property description
Discover this charming semi-detached home nestled on a quiet, family-friendly cul-de-sac in the heart of North York! This unique rarely offered home has 4+3 bedrooms with 2 full bathrooms, 2 kitchens and a separate entrance. This home boasts has a functional layout, and endless potential for flexibility for families of all sizes, or savvy investors. Step inside to a sun-filled main floor featuring a large bay window in the living room that fills the space with natural light , crystal chandelier in the dining room, hardwood floors on main, and a cozy eat-in kitchen with stainless steel appliances. The finished basement offers 3 other bedrooms and a den and a recreation room. Enjoy your private backyard with fully fenced yard, a shed and space to garden, relax or host summer gatherings. Located in a sought-after neighbourhood just steps to transit, top-rated schools, parks, rec centres, plazas, shopping, DVP/401/407/400 and all amenities! This home is the perfect balance of privacy and convenience. Don't miss this opportunity to own a lovingly maintained home in one of North York's most desirable enclaves! Its a true hidden gem with potential to make it your own! GARDEN SUITE POTENTIAL. See Report
Building information
Type
*****
Appliances
*****
Architectural Style
*****
Basement Development
*****
Basement Features
*****
Basement Type
*****
Construction Style Attachment
*****
Cooling Type
*****
Exterior Finish
*****
Flooring Type
*****
Foundation Type
*****
Heating Fuel
*****
Heating Type
*****
Size Interior
*****
Stories Total
*****
Utility Water
*****
Land information
Sewer
*****
Size Depth
*****
Size Frontage
*****
Size Irregular
*****
Size Total
*****
Rooms
Main level
Kitchen
*****
Bedroom 4
*****
Bedroom 3
*****
Bedroom 2
*****
Primary Bedroom
*****
Living room
*****
Basement
Bedroom
*****
Kitchen
*****
Recreational, Games room
*****
Bedroom 5
*****
Den
*****
Bedroom
*****
Courtesy of ROYAL LEPAGE CONNECT REALTY
Book a Showing for this property
Please note that filling out this form you'll be registered and your phone number without the +1 part will be used as a password.
