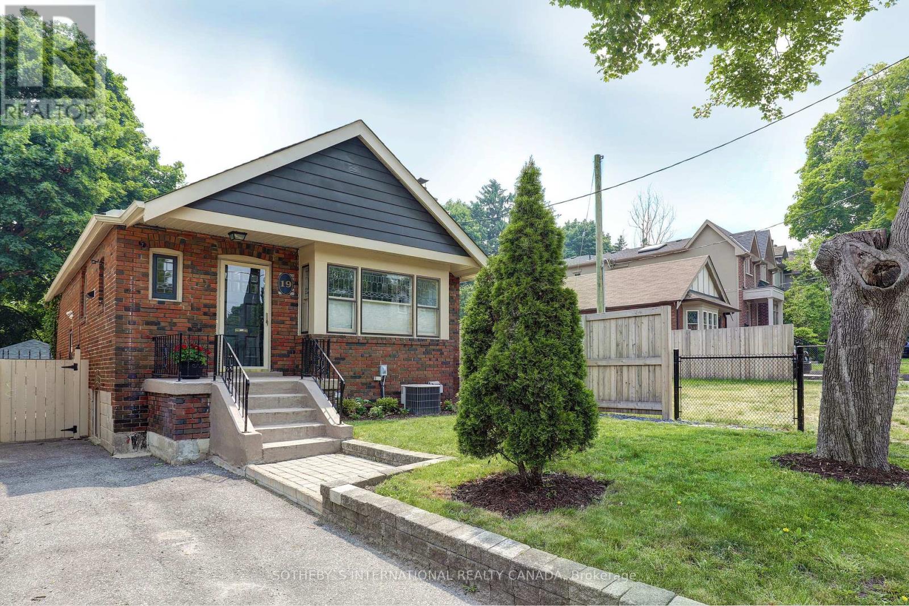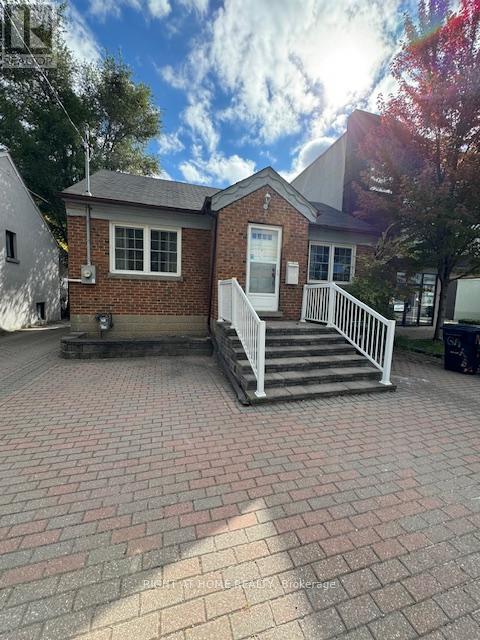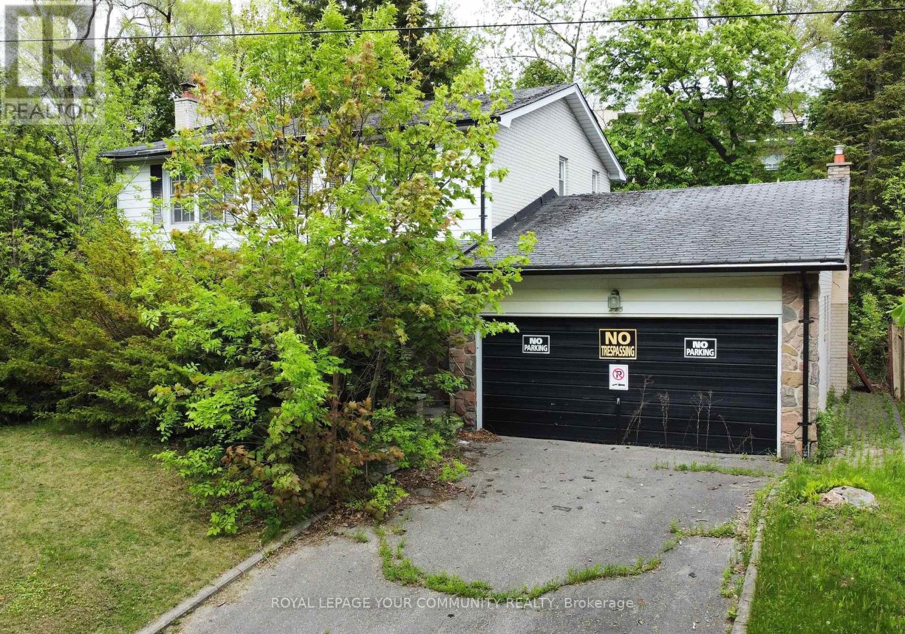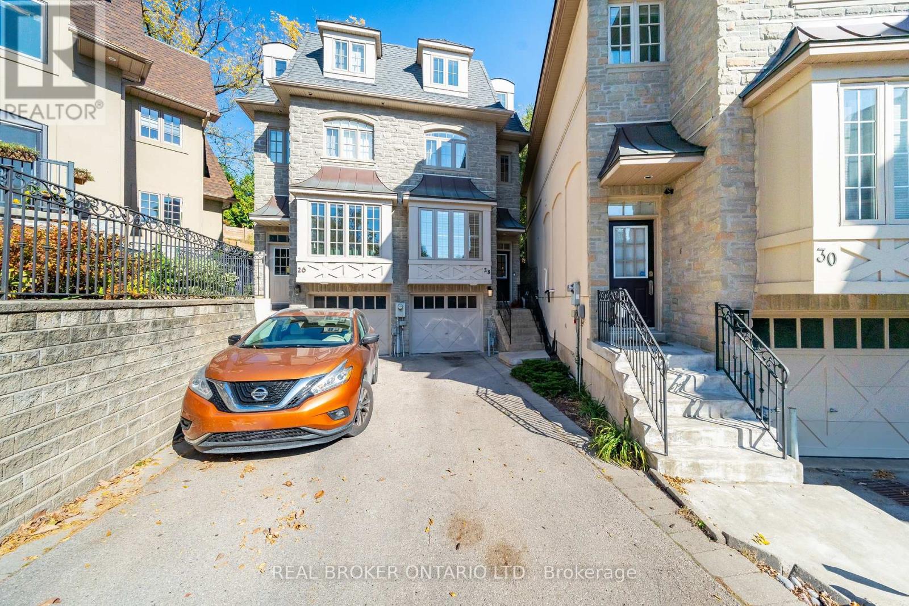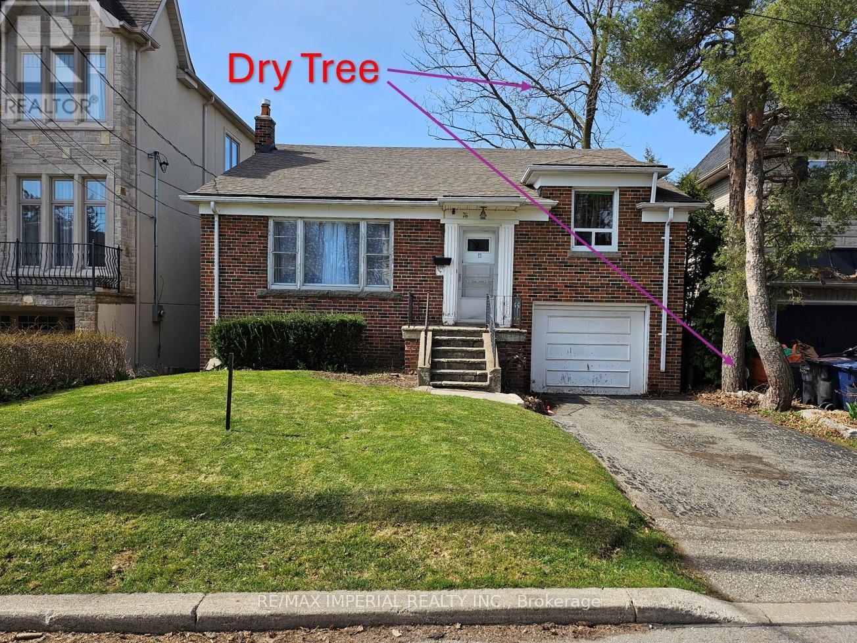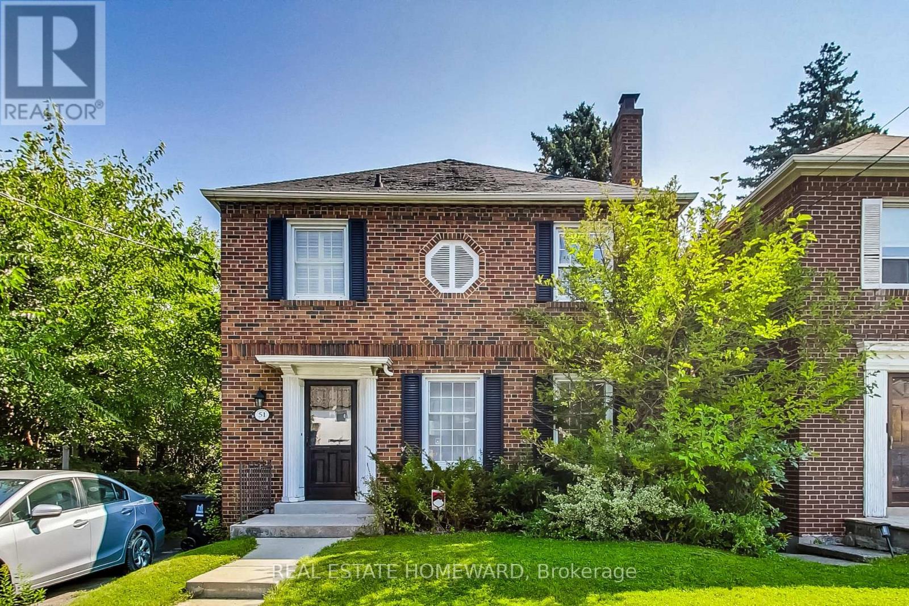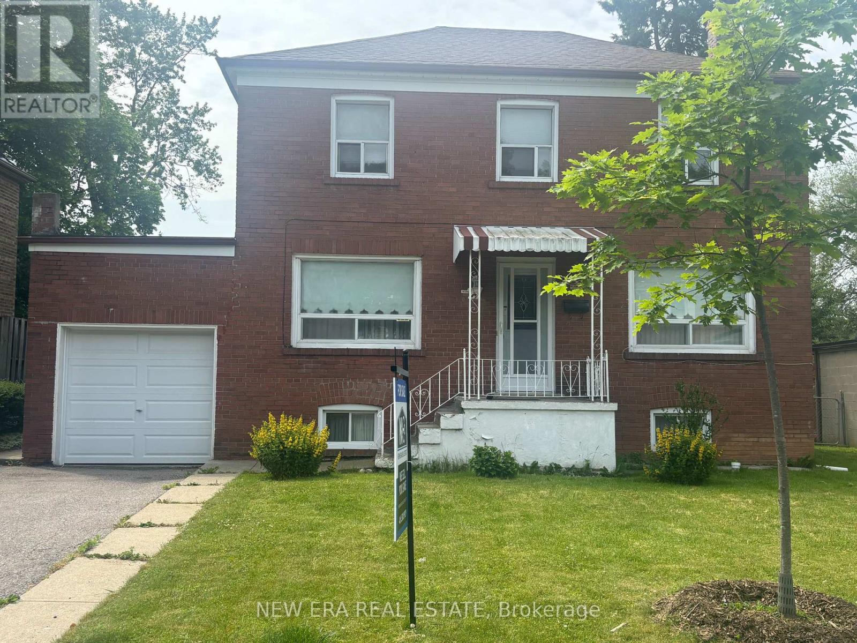Free account required
Unlock the full potential of your property search with a free account! Here's what you'll gain immediate access to:
- Exclusive Access to Every Listing
- Personalized Search Experience
- Favorite Properties at Your Fingertips
- Stay Ahead with Email Alerts
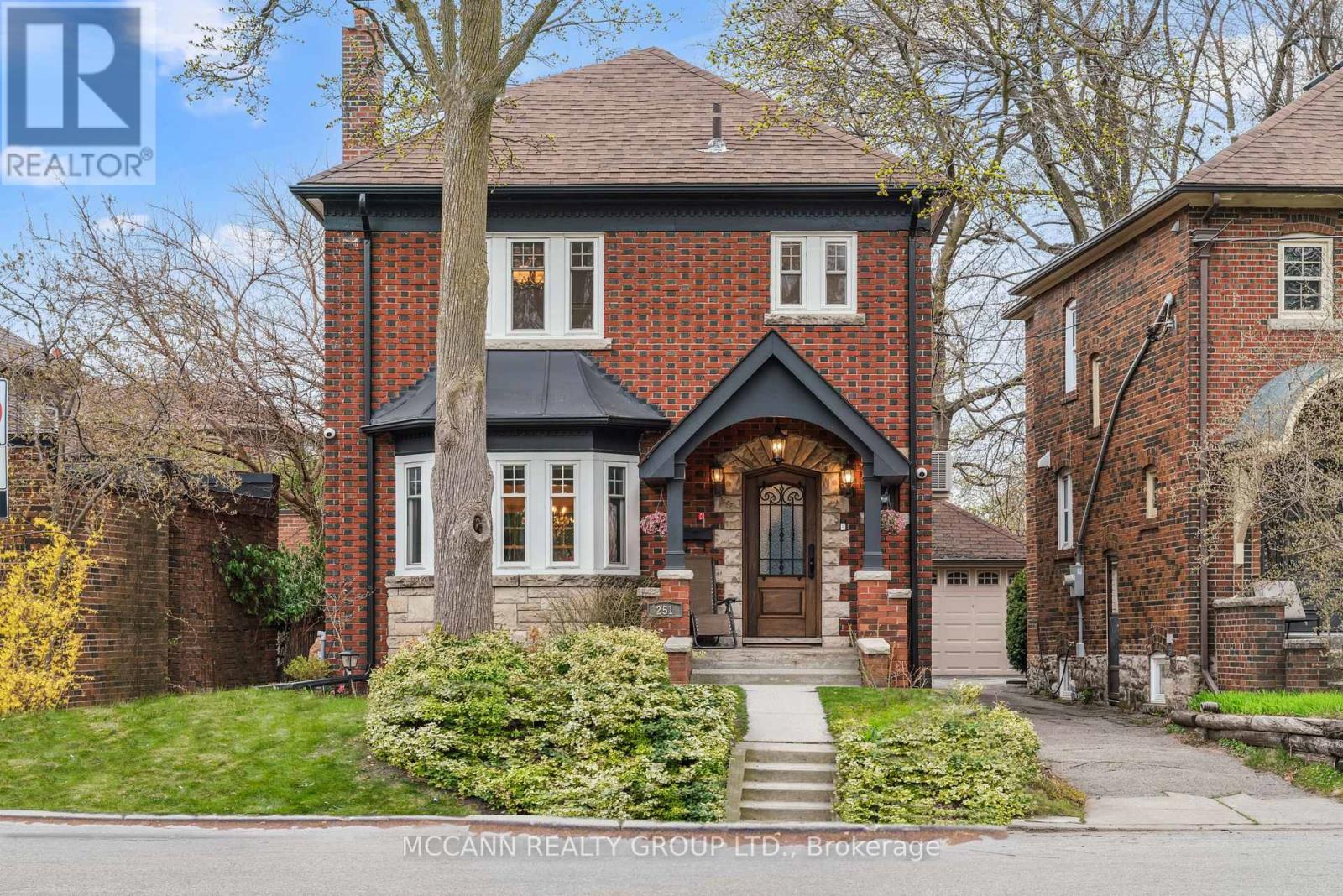
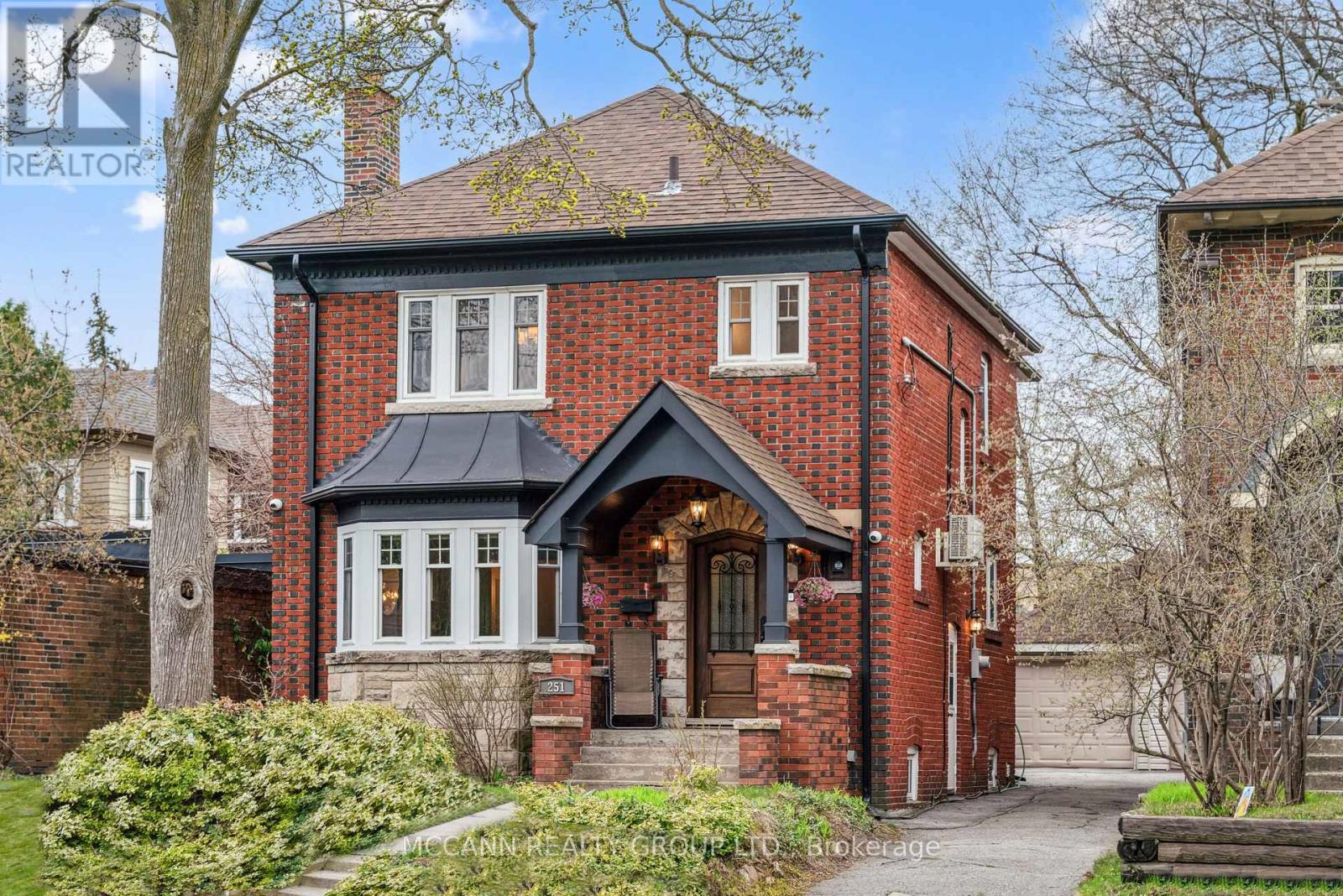



$1,989,000
251 WANLESS AVENUE
Toronto, Ontario, Ontario, M4N1W5
MLS® Number: C12110975
Property description
Welcome to this stunning 3-bedroom, 2-bathroom home located just steps from the neighbourhood staple, Wanless Park. This beautifully maintained residence features hardwood flooring throughout the main & second flr. Upon entry, you step into an inviting living room complete with a charming electric fireplace, crown moulding, and expansive picture windows that flood the space with natural light and overlook the park. The open-concept design flows into the spacious dining room, with elegant wainscoting and additional windows overlooking the private backyard. The kitchen is equipped with stainless steel appliances, ample cabinetry, pot lights, and a convenient breakfast area that opens directly onto the back deck, ideal for indoor-outdoor living. The primary bedroom boasts two closets, including a double closet, and large windows that have picturesque park views. The generously sized second and third bedrooms also feature hardwood flooring, picture windows, and ample closet space. The upper-level 4-piece bathrm includes a combined shower/tub, tile floors and a vanity with plenty of storage. The partially finished lower level offers exceptional potential, featuring a spacious recreation room, 2-piece bathroom, laundry area with front-loading washer and dryer, and a utility room providing extra storage. The backyard is perfect for entertaining, with a raised deck and a flagstone patio. As well as a detached garage with one parking space. Enjoy direct access to Wanless Park, which offers tennis courts, a playground, and sports fields. Situated within one of Toronto's top-rated school districts, Bedford Park PS and Lawrence Park CI & close to the Toronto French School and other prestigious private schools. Minutes to the Granite Club, Highway 401, golf courses, and more. Just steps to TTC bus stops and a short 10-min walk to Lawrence Station and Yonge St, with fine dining, shops, and everyday amenities.
Building information
Type
*****
Amenities
*****
Appliances
*****
Basement Development
*****
Basement Features
*****
Basement Type
*****
Construction Style Attachment
*****
Cooling Type
*****
Exterior Finish
*****
Fireplace Present
*****
Fire Protection
*****
Flooring Type
*****
Foundation Type
*****
Half Bath Total
*****
Heating Fuel
*****
Heating Type
*****
Size Interior
*****
Stories Total
*****
Utility Water
*****
Land information
Amenities
*****
Sewer
*****
Size Depth
*****
Size Frontage
*****
Size Irregular
*****
Size Total
*****
Rooms
Main level
Eating area
*****
Kitchen
*****
Dining room
*****
Living room
*****
Lower level
Recreational, Games room
*****
Utility room
*****
Second level
Bedroom 3
*****
Bedroom 2
*****
Primary Bedroom
*****
Main level
Eating area
*****
Kitchen
*****
Dining room
*****
Living room
*****
Lower level
Recreational, Games room
*****
Utility room
*****
Second level
Bedroom 3
*****
Bedroom 2
*****
Primary Bedroom
*****
Main level
Eating area
*****
Kitchen
*****
Dining room
*****
Living room
*****
Lower level
Recreational, Games room
*****
Utility room
*****
Second level
Bedroom 3
*****
Bedroom 2
*****
Primary Bedroom
*****
Main level
Eating area
*****
Kitchen
*****
Dining room
*****
Living room
*****
Lower level
Recreational, Games room
*****
Utility room
*****
Second level
Bedroom 3
*****
Bedroom 2
*****
Primary Bedroom
*****
Courtesy of MCCANN REALTY GROUP LTD.
Book a Showing for this property
Please note that filling out this form you'll be registered and your phone number without the +1 part will be used as a password.

