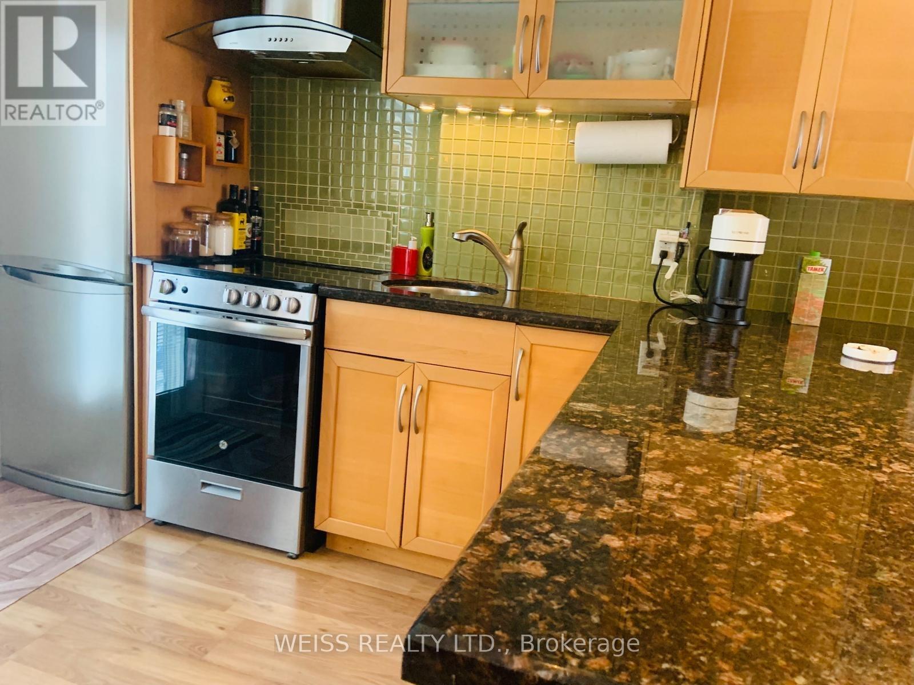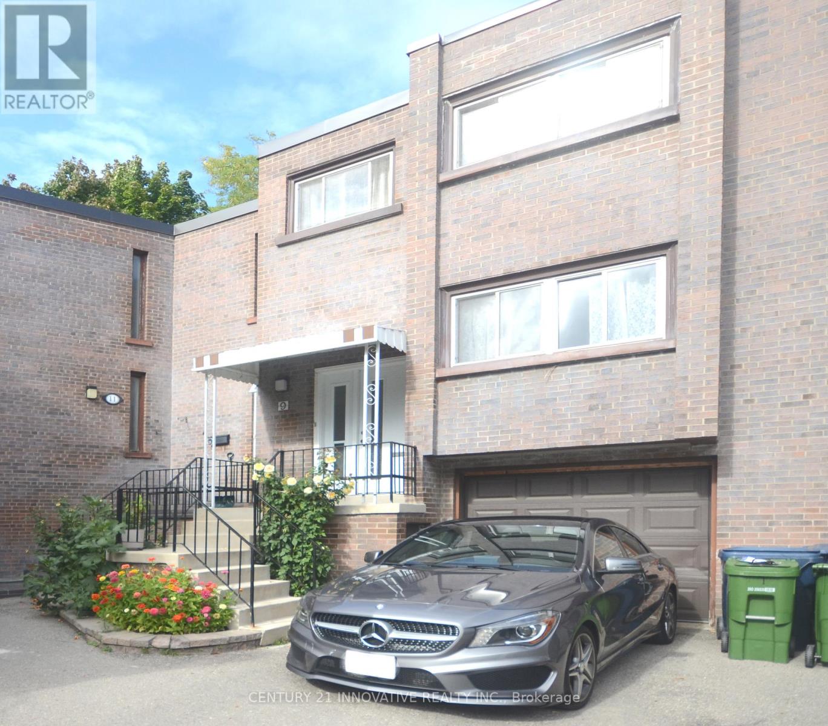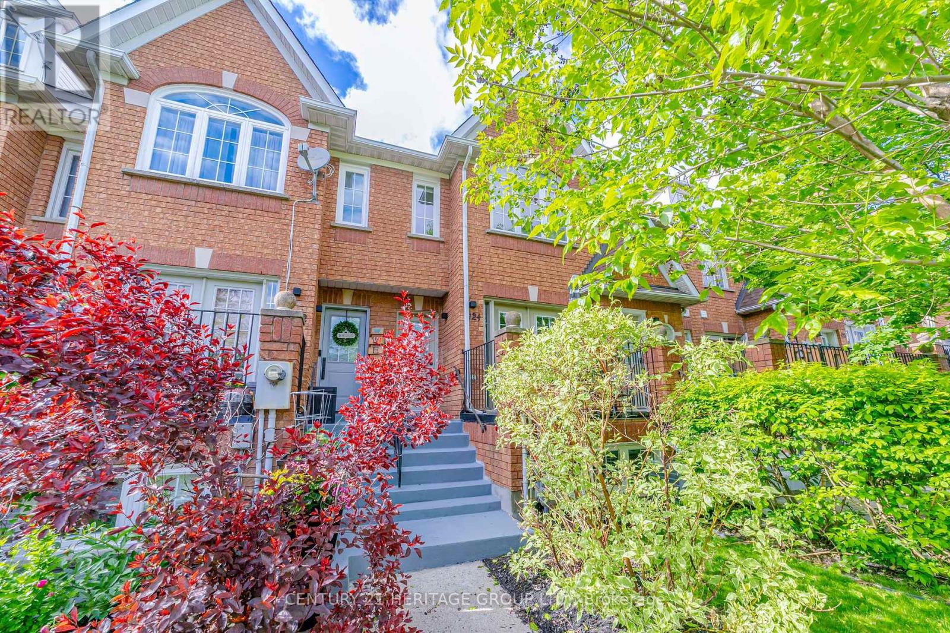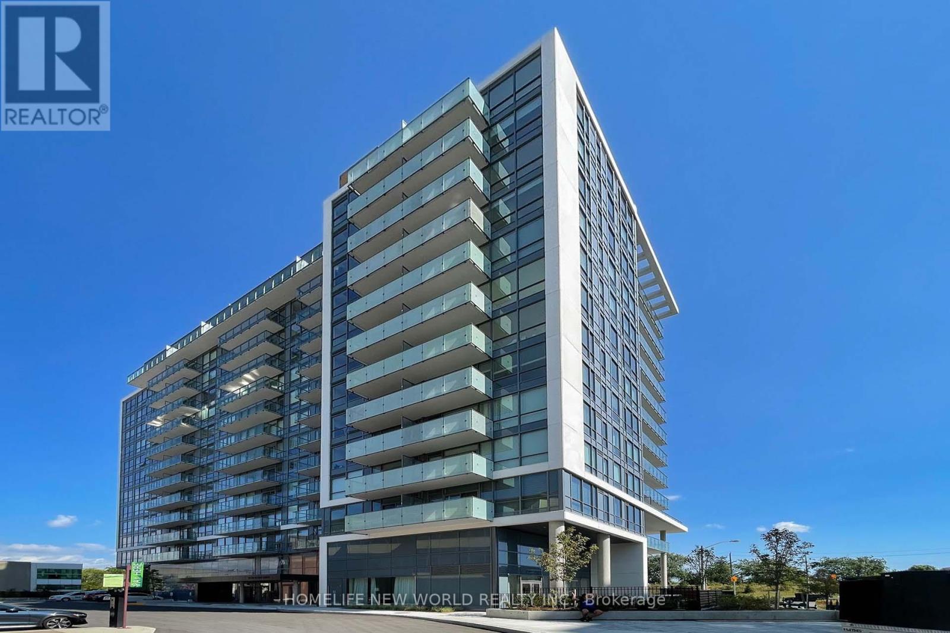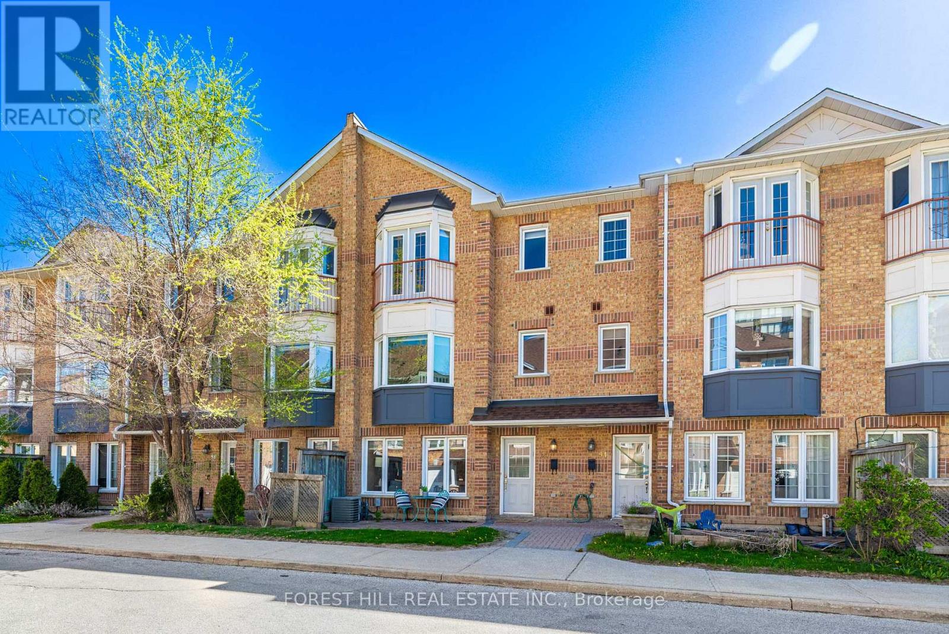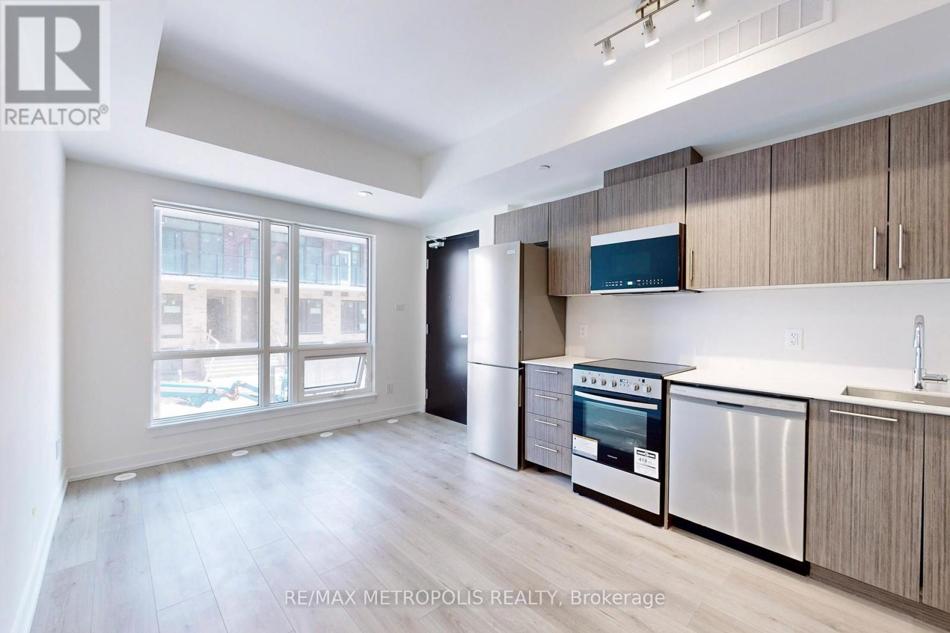Free account required
Unlock the full potential of your property search with a free account! Here's what you'll gain immediate access to:
- Exclusive Access to Every Listing
- Personalized Search Experience
- Favorite Properties at Your Fingertips
- Stay Ahead with Email Alerts
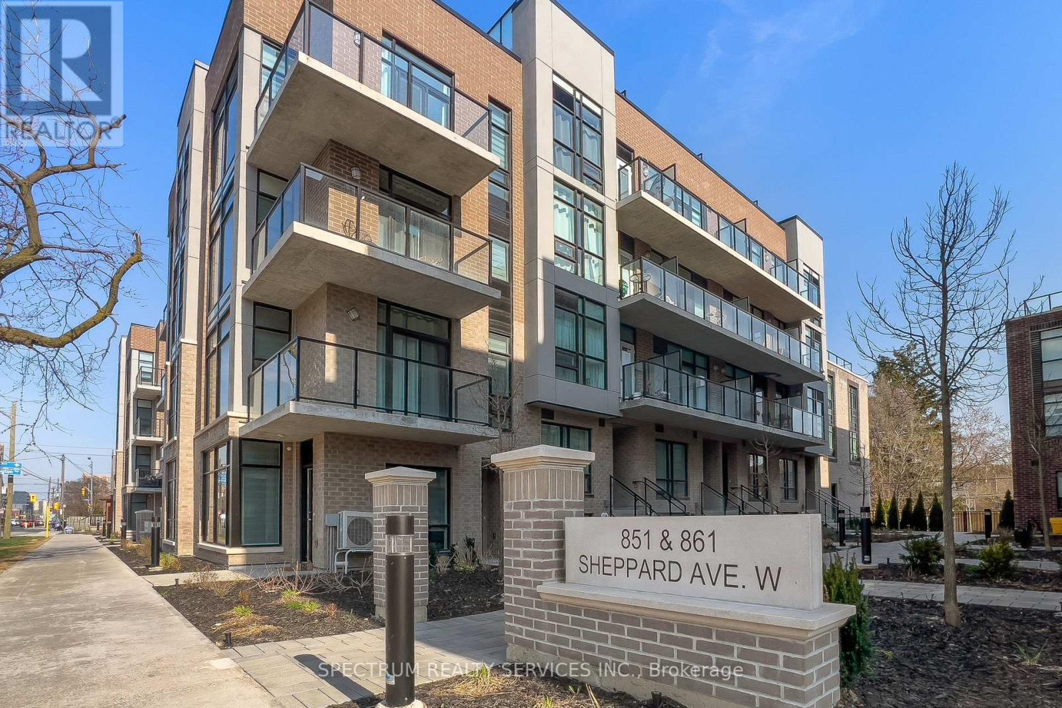
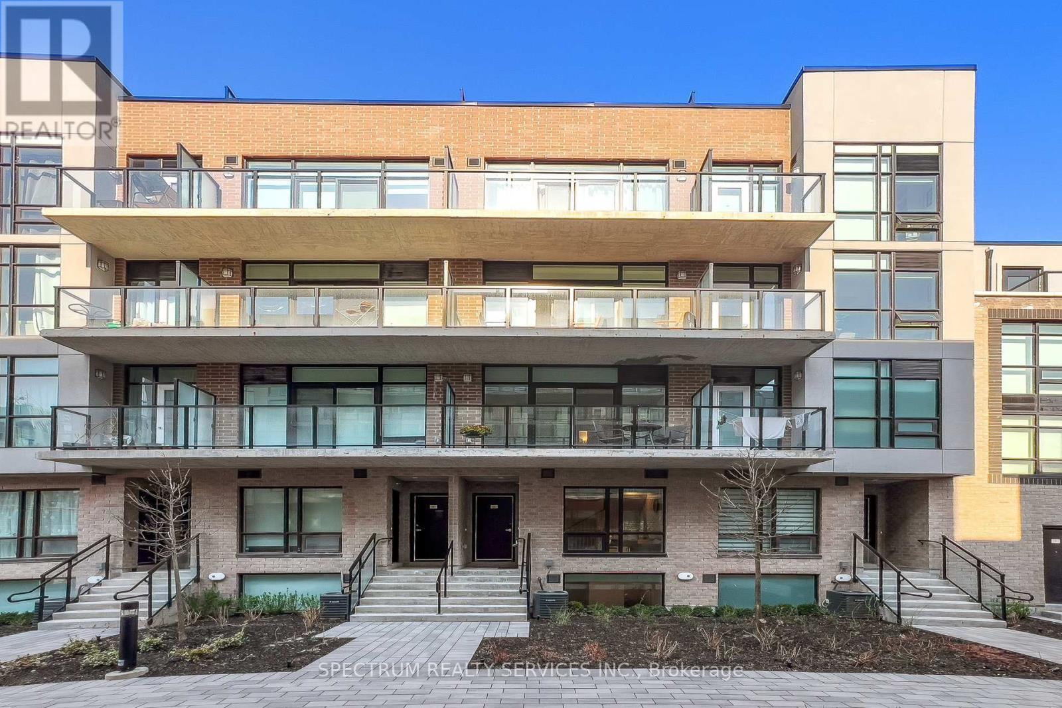
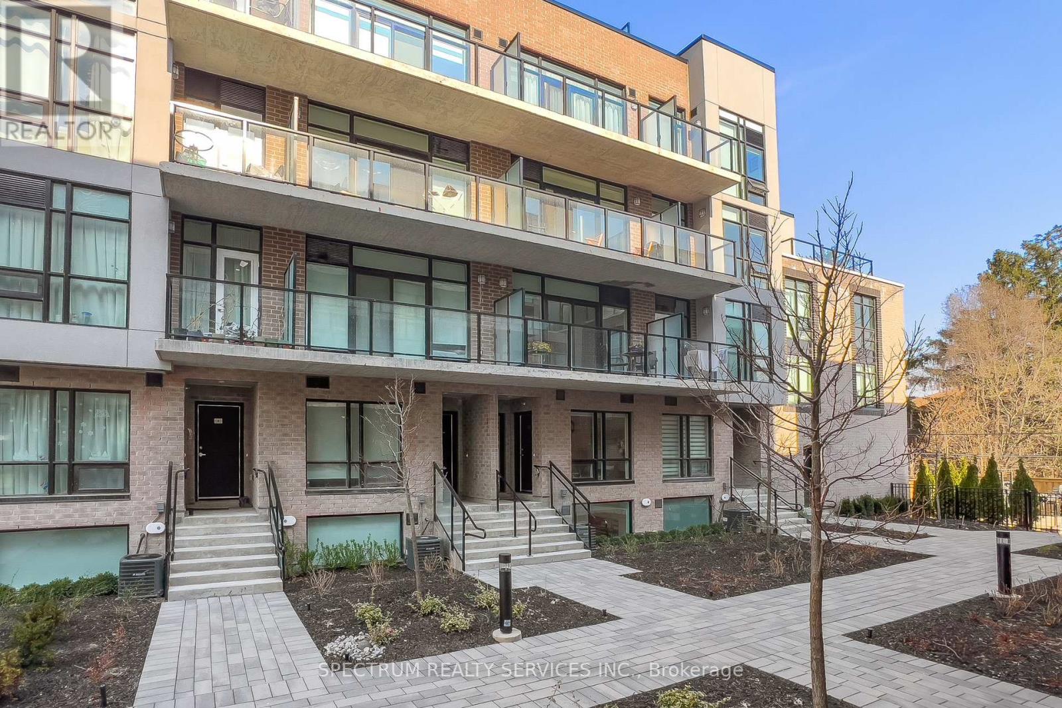
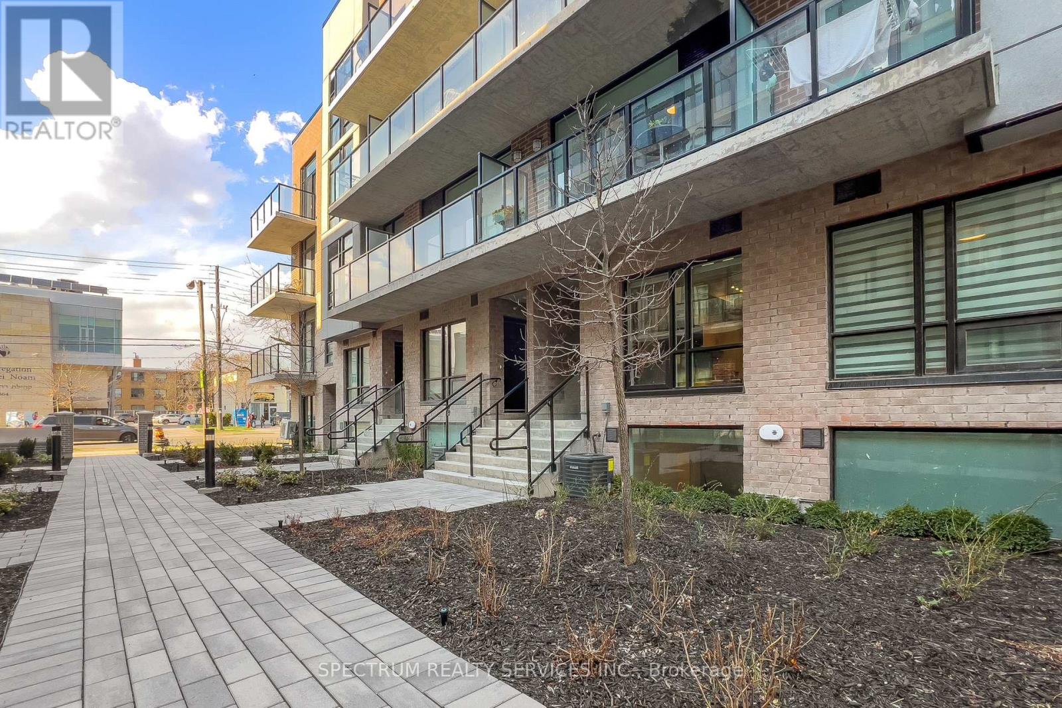
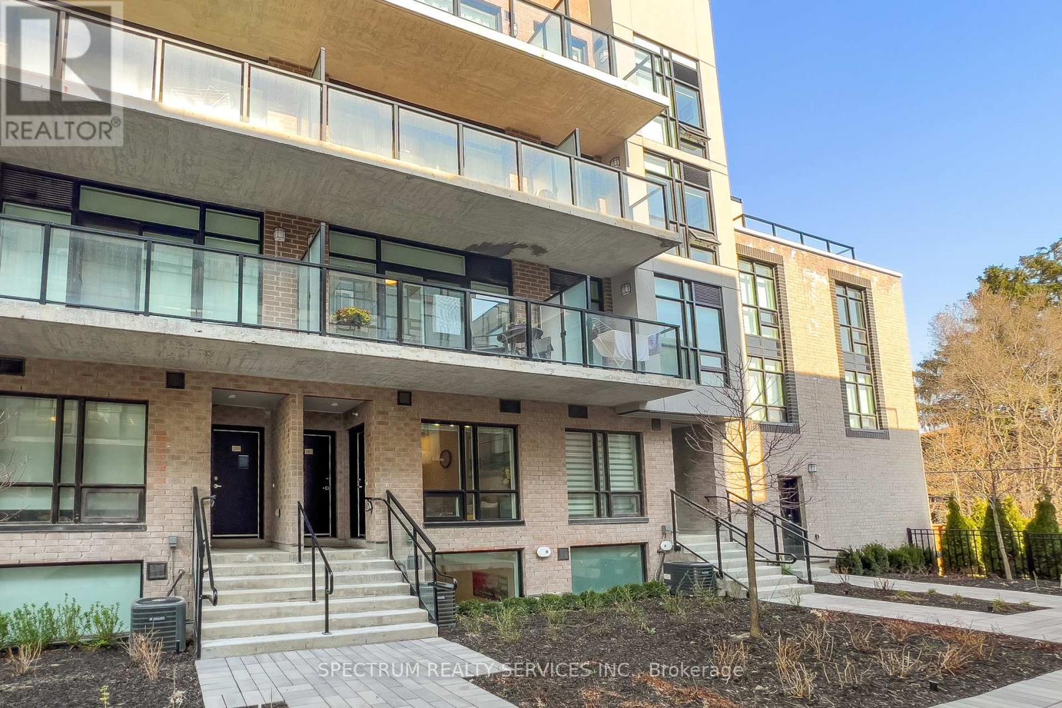
$899,000
4 - 851 SHEPPARD AVENUE W
Toronto, Ontario, Ontario, M3H0G2
MLS® Number: C12112867
Property description
Welcome To Greenwich Village Towns At The Foot Of Bathurst Manor In North York. This Sun Filled Unit Has 2 Bedrooms Plus A Flex Recreational Den/Office Room. Includes A Balcony With A Great View, Parking Spot And Locker. Other Premium Selections Include 9 Ft Ceilings, Smooth Ceilings, Designer Laminate/ Porcelain Flooring, European Style Kitchen Cabinetry & 3 Contemporary Bathrooms. Building Has Bike Storage And Visitor Parking Available. Only 10 Mins Walk To Sheppard West TTC Subway Station And 4 Mins Drive To Allen Rd./401. 6 Mins Drive To Yorkdale Shopping Center. 7 Mins Drive To Downsview Park. 10 Mins Drive To York University. 9 Mins Walk to William Lyon Mackenzie Collegiate. 13 Mins Walk To Dublin Heights Elementary/Middle School. 3 Mins Drive To St. Robert Catholic School. 4 Mins Drive To Montessori Jewish Day School. Many Synagogues In The Area. Excellent Health Facilities: Baycrest Health, Humber River, St. Johns Rehab, Sunnybrook Hospital. *Superb Shopping Minutes Away: Toronto's Most Popular Mall & Costco.
Building information
Type
*****
Amenities
*****
Appliances
*****
Cooling Type
*****
Exterior Finish
*****
Fire Protection
*****
Flooring Type
*****
Half Bath Total
*****
Heating Fuel
*****
Heating Type
*****
Size Interior
*****
Land information
Amenities
*****
Rooms
Main level
Dining room
*****
Living room
*****
Kitchen
*****
Lower level
Bathroom
*****
Bedroom 2
*****
Den
*****
Second level
Laundry room
*****
Bathroom
*****
Primary Bedroom
*****
Main level
Dining room
*****
Living room
*****
Kitchen
*****
Lower level
Bathroom
*****
Bedroom 2
*****
Den
*****
Second level
Laundry room
*****
Bathroom
*****
Primary Bedroom
*****
Main level
Dining room
*****
Living room
*****
Kitchen
*****
Lower level
Bathroom
*****
Bedroom 2
*****
Den
*****
Second level
Laundry room
*****
Bathroom
*****
Primary Bedroom
*****
Courtesy of SPECTRUM REALTY SERVICES INC.
Book a Showing for this property
Please note that filling out this form you'll be registered and your phone number without the +1 part will be used as a password.
