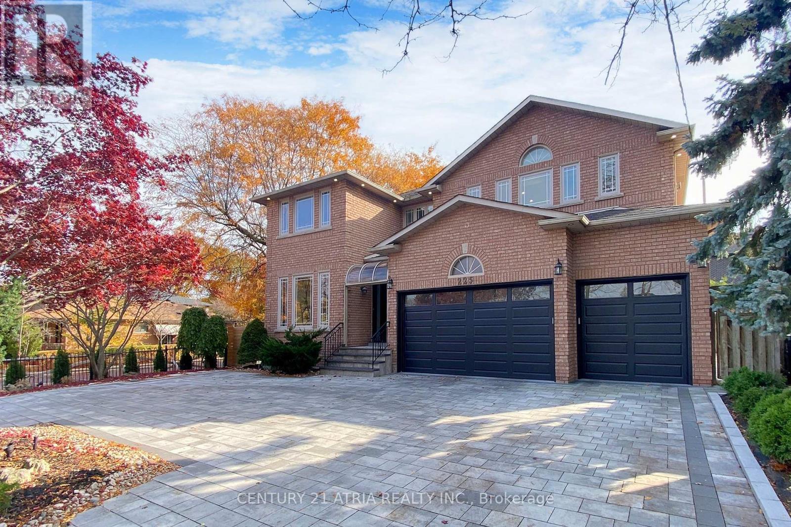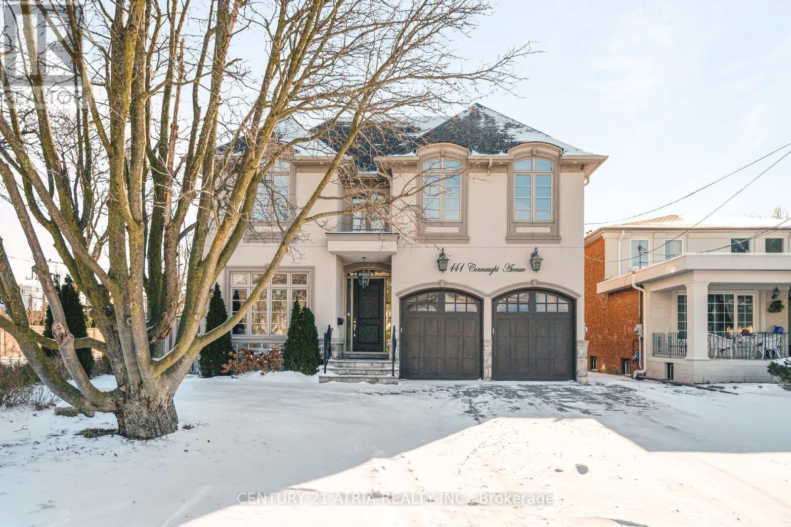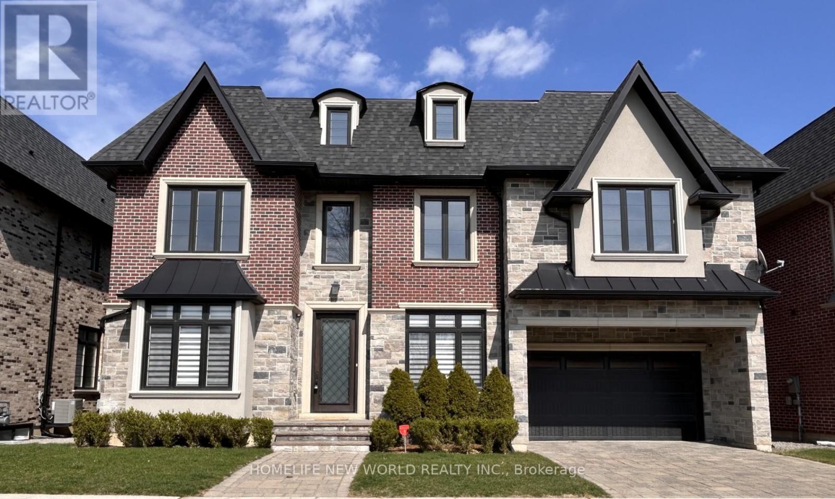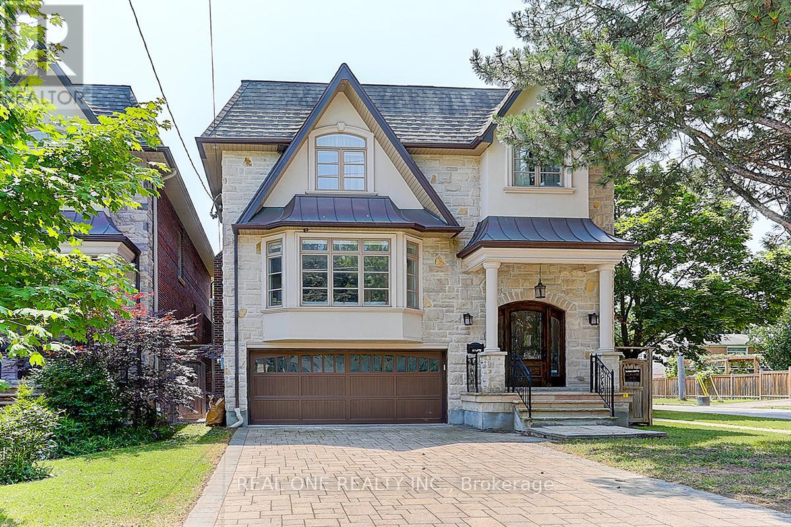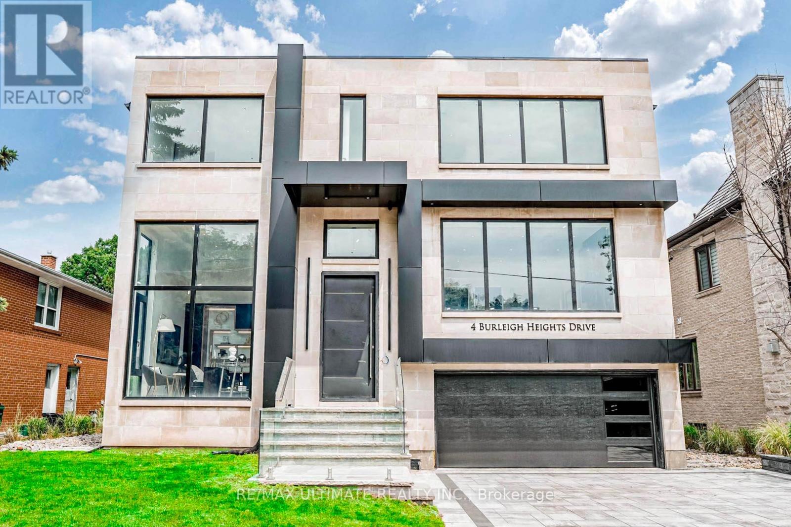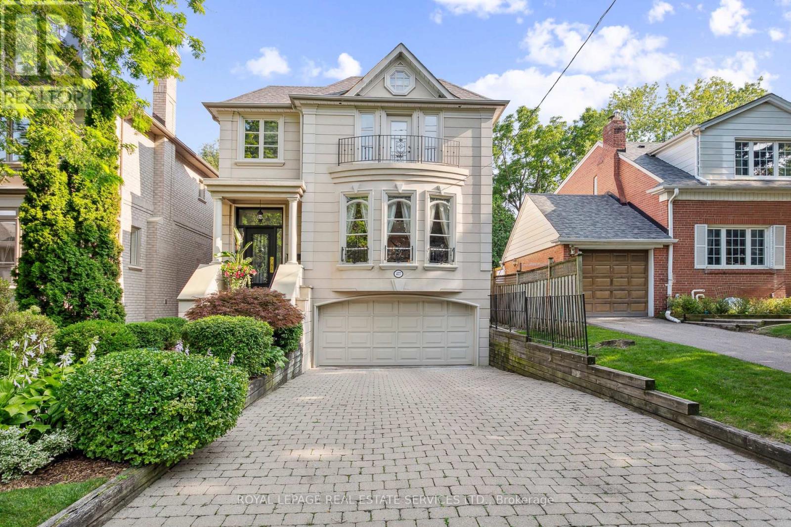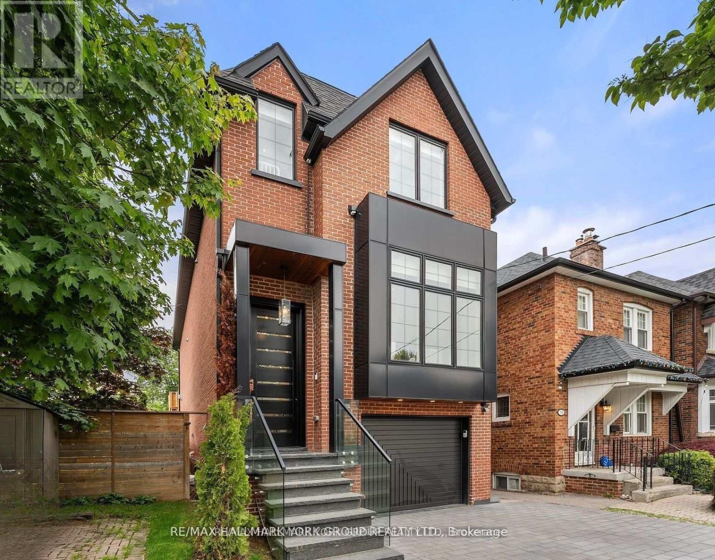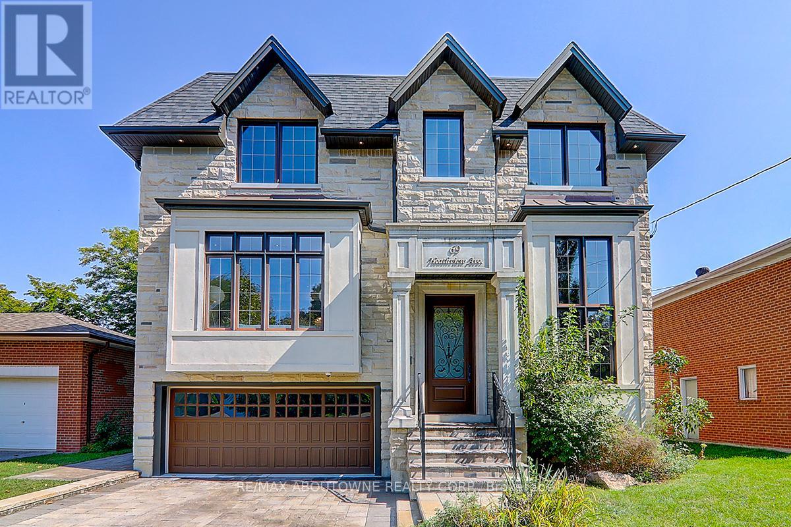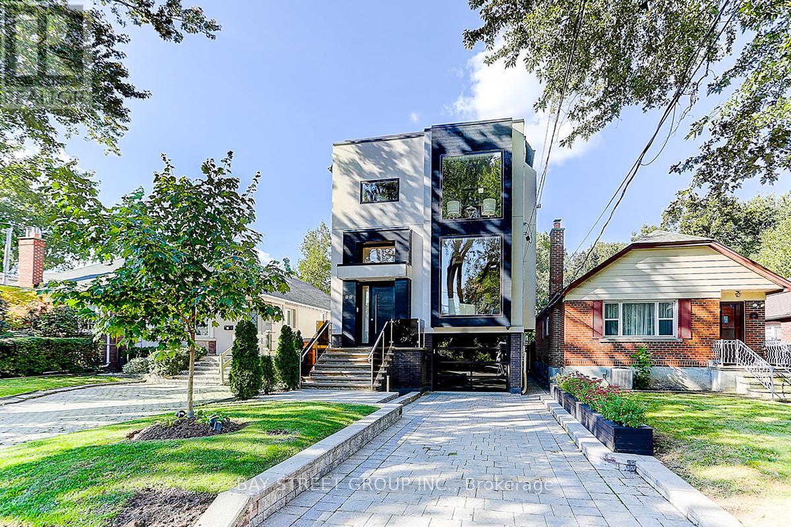Free account required
Unlock the full potential of your property search with a free account! Here's what you'll gain immediate access to:
- Exclusive Access to Every Listing
- Personalized Search Experience
- Favorite Properties at Your Fingertips
- Stay Ahead with Email Alerts

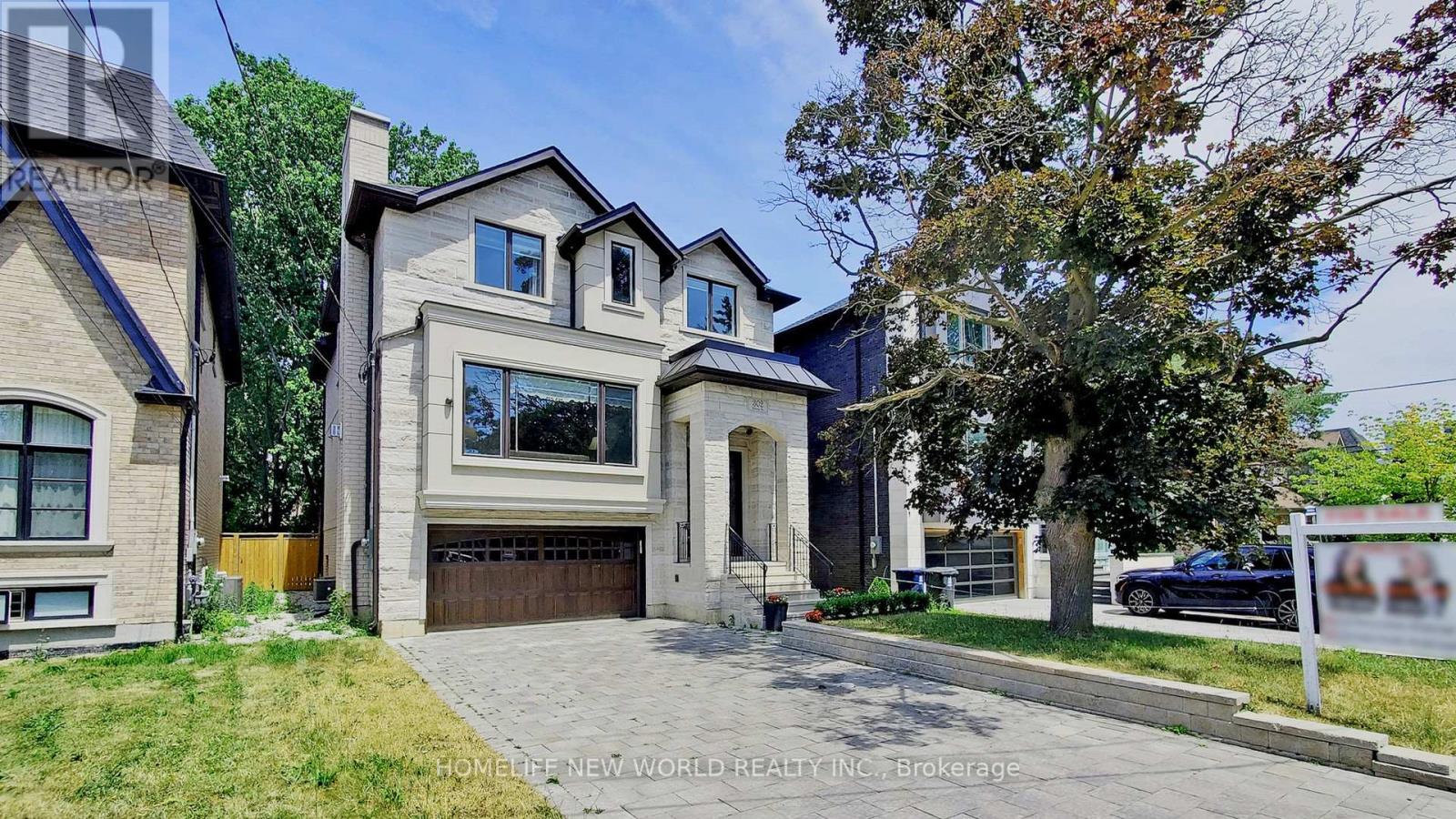

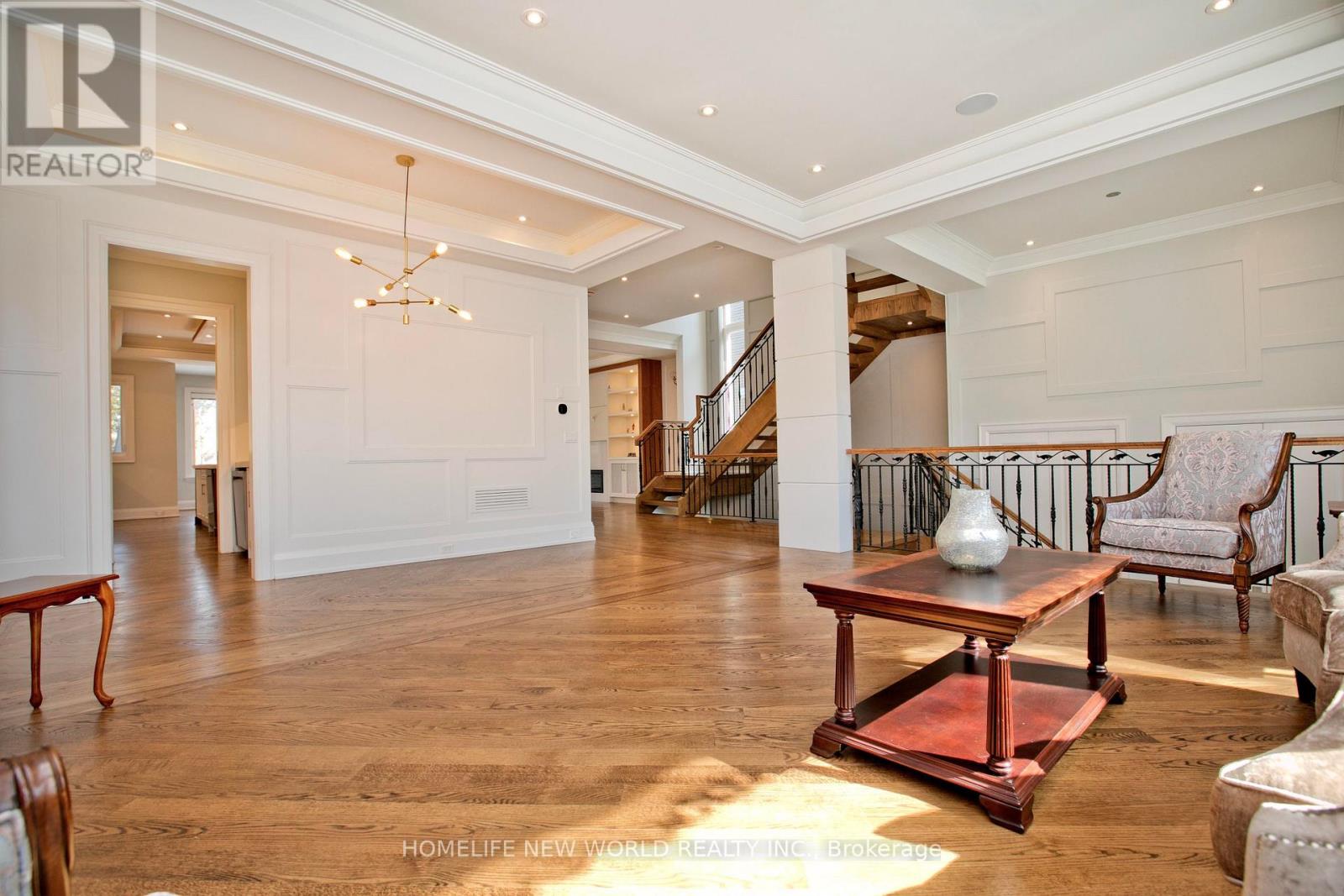
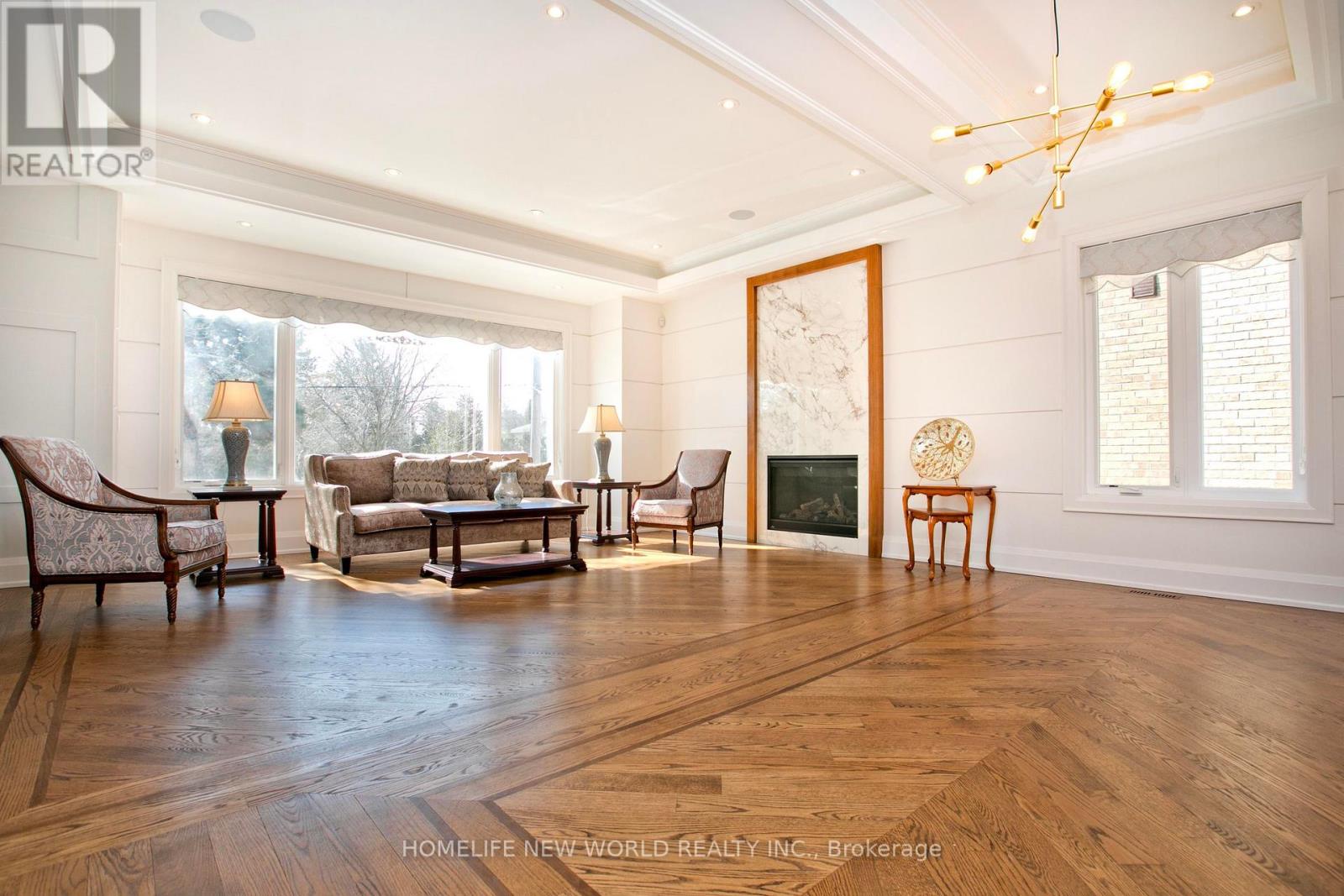
$3,288,000
302 JOHNSTON AVENUE
Toronto, Ontario, Ontario, M2N1H7
MLS® Number: C12114432
Property description
Exquisite Contemporary Custom Built Luxury Home ,Spacious & Well Appointed Layout Located In Prestigious Lansing-Westgate Neighbourhood, Steps From Yonge & Sheppard! 4,415 Sqft (3,295 Sqft + 1,120 Sqft) Living Space! Soaring 10ft High Ceilings On Main & In Walk-Out Basement! Featuring 4+1 Bedrooms, 6 Bathrooms, 2 Gas Fireplaces & Smart Home Automation! Heated Flooring At Basement & Primary Bathroom Ensuite! Chef's Gourmet Kitchen Features Sub-Zero Fridge & Wolf Gas Cooktop, Water-Fall Centre Island,, Family Room With Gas Fireplace & Walkout To Elevated Backyard Deck, Huge 2nd Floor Skylight, Primary Bedroom With Walk-In Closet & 6pc Ensuite With Heated Floor, 2nd & 3rd & 4th Bedrooms With 4pc Ensuite, 2nd Floor Laundry Room, Basement With Wet-Bar, Heated Floor & Walkout To Yard, Hardwood Flooring Throughout Main & 2nd Floors, Built-In Speakers, Exercise Room & Nanny's room. With two furnace. Built-In 2-Car Garage, Stone-Interlock Driveway, Top Rated Schools Including Cameron PS, Willowdale MS, Northview Heights SS, Located Steps From 2 TTC Subway Stations-Sheppard/Yonge Subway Station! Shopping At Yonge & Sheppard Centre + Centrepoint Mall, Earl Bales Park With North York Ski Centre & Hwy 401
Building information
Type
*****
Amenities
*****
Appliances
*****
Basement Features
*****
Basement Type
*****
Construction Style Attachment
*****
Cooling Type
*****
Exterior Finish
*****
Fireplace Present
*****
FireplaceTotal
*****
Flooring Type
*****
Foundation Type
*****
Half Bath Total
*****
Heating Fuel
*****
Heating Type
*****
Size Interior
*****
Stories Total
*****
Utility Water
*****
Land information
Sewer
*****
Size Depth
*****
Size Frontage
*****
Size Irregular
*****
Size Total
*****
Rooms
Main level
Eating area
*****
Kitchen
*****
Family room
*****
Dining room
*****
Living room
*****
Basement
Exercise room
*****
Office
*****
Bedroom
*****
Second level
Bedroom 4
*****
Bedroom 3
*****
Bedroom 2
*****
Primary Bedroom
*****
Courtesy of HOMELIFE NEW WORLD REALTY INC.
Book a Showing for this property
Please note that filling out this form you'll be registered and your phone number without the +1 part will be used as a password.
