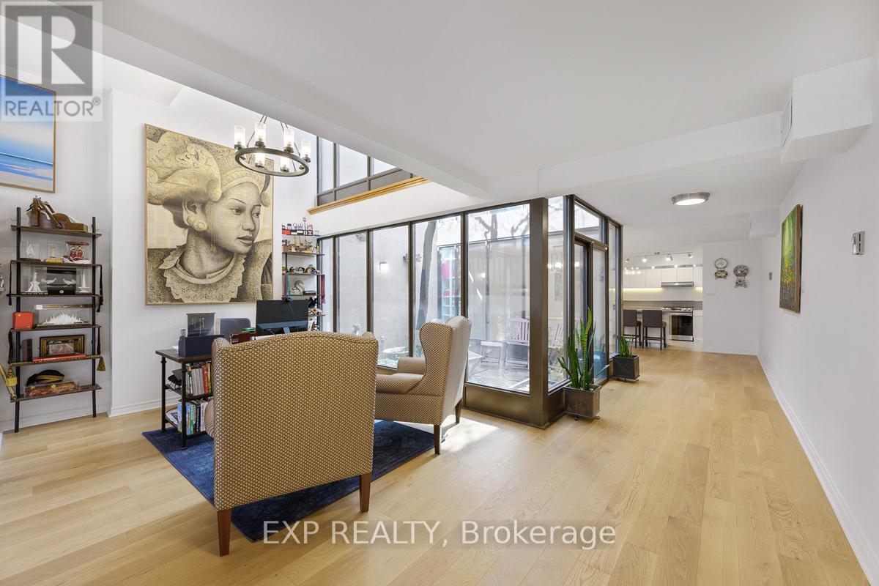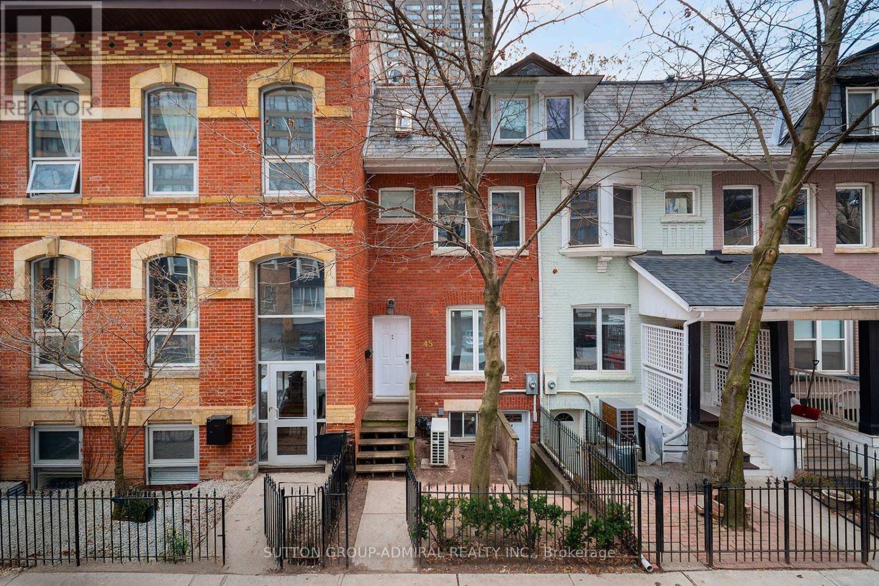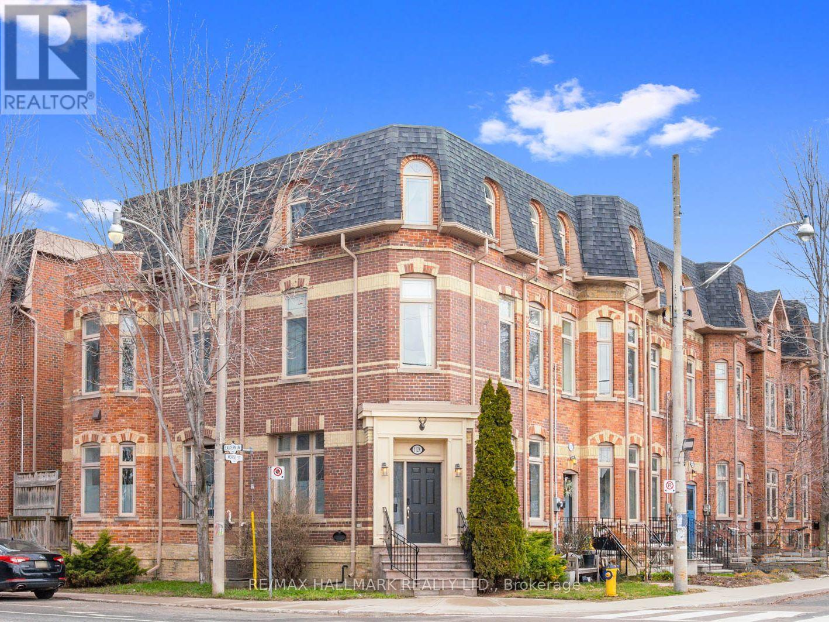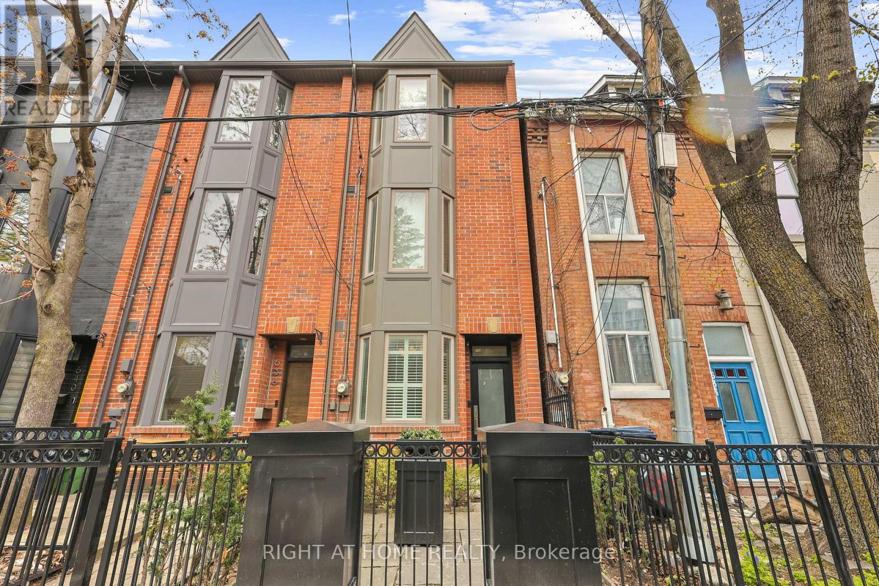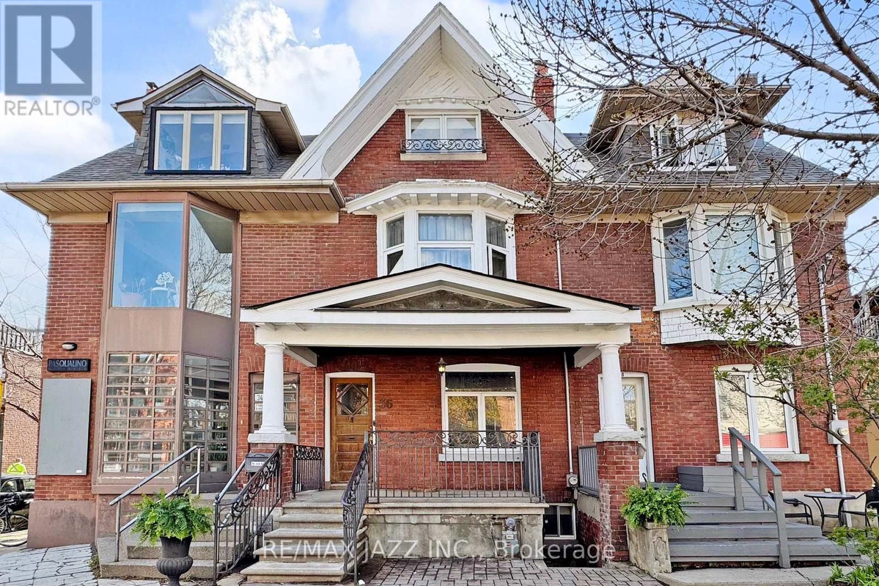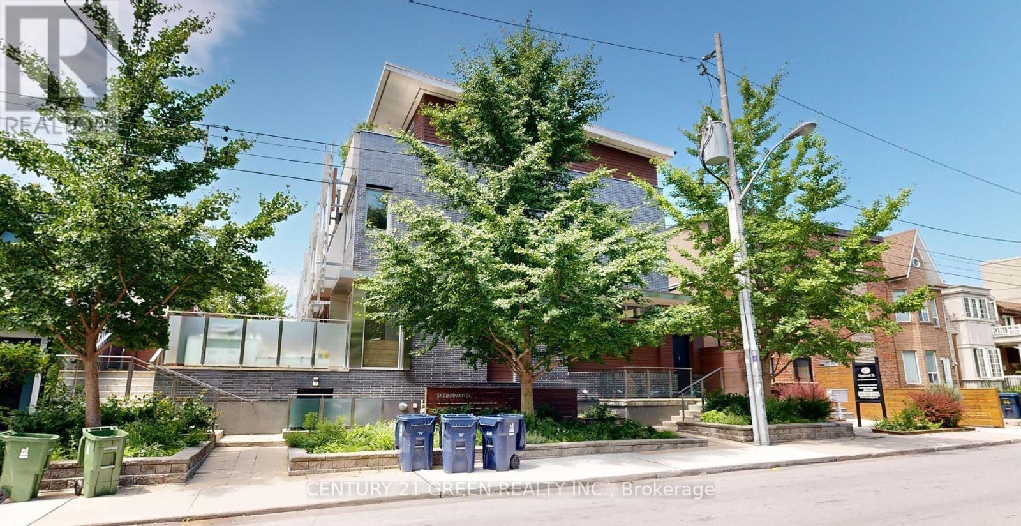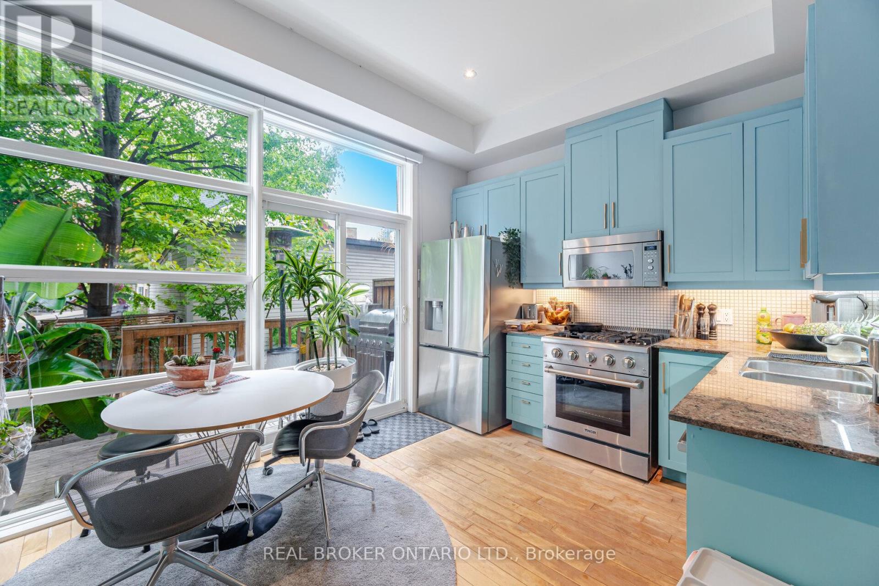Free account required
Unlock the full potential of your property search with a free account! Here's what you'll gain immediate access to:
- Exclusive Access to Every Listing
- Personalized Search Experience
- Favorite Properties at Your Fingertips
- Stay Ahead with Email Alerts
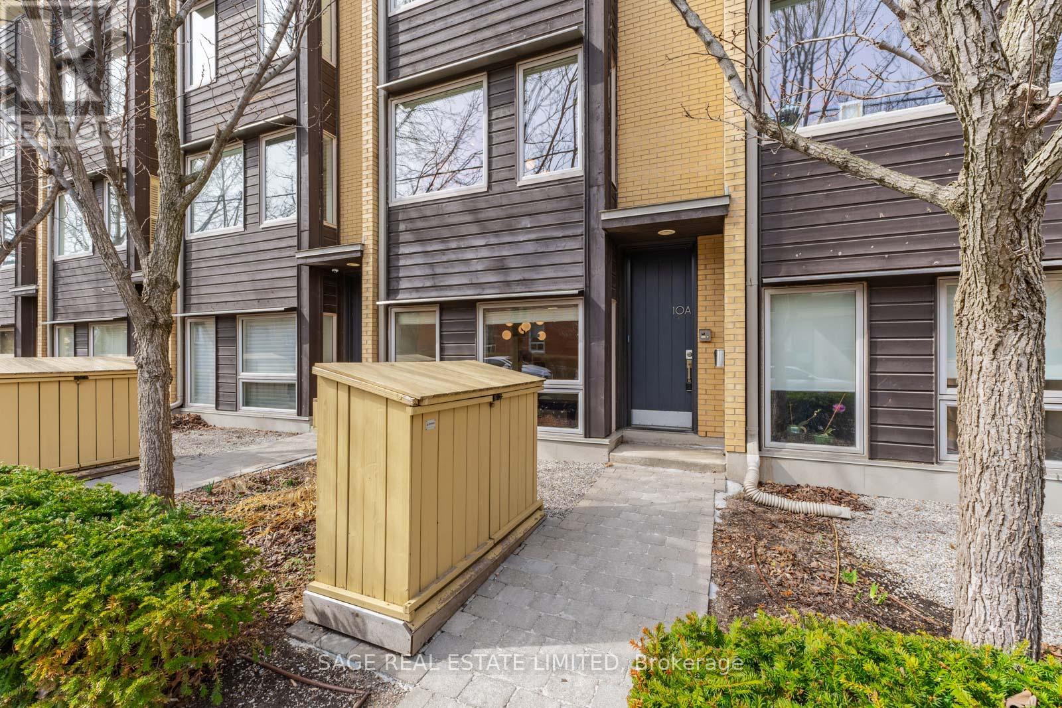
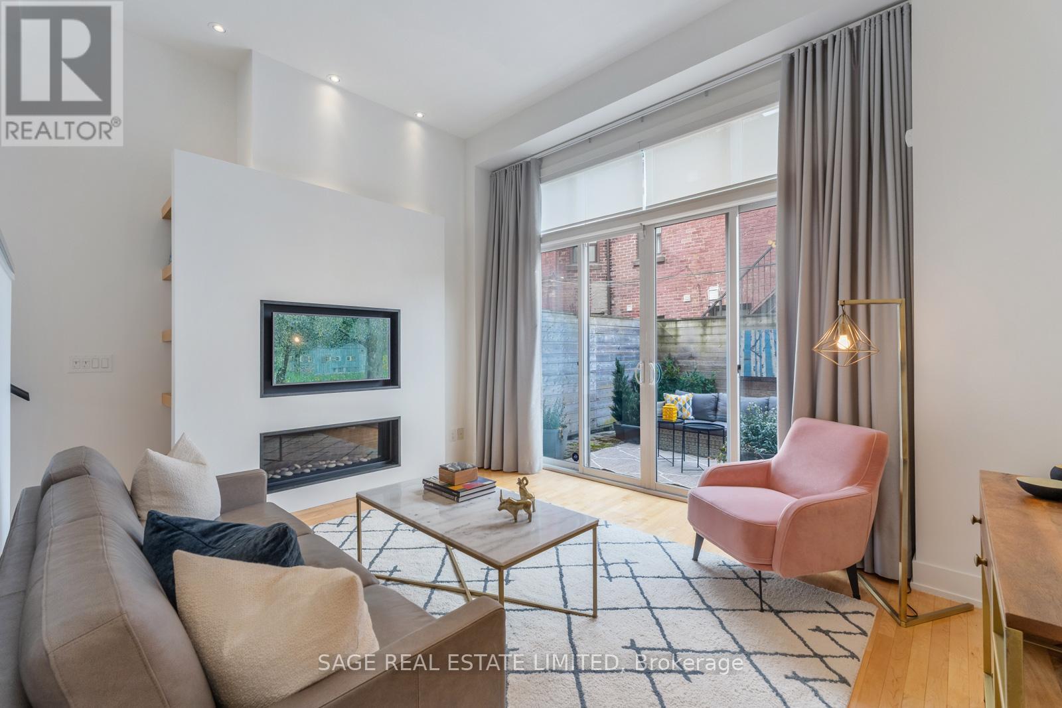
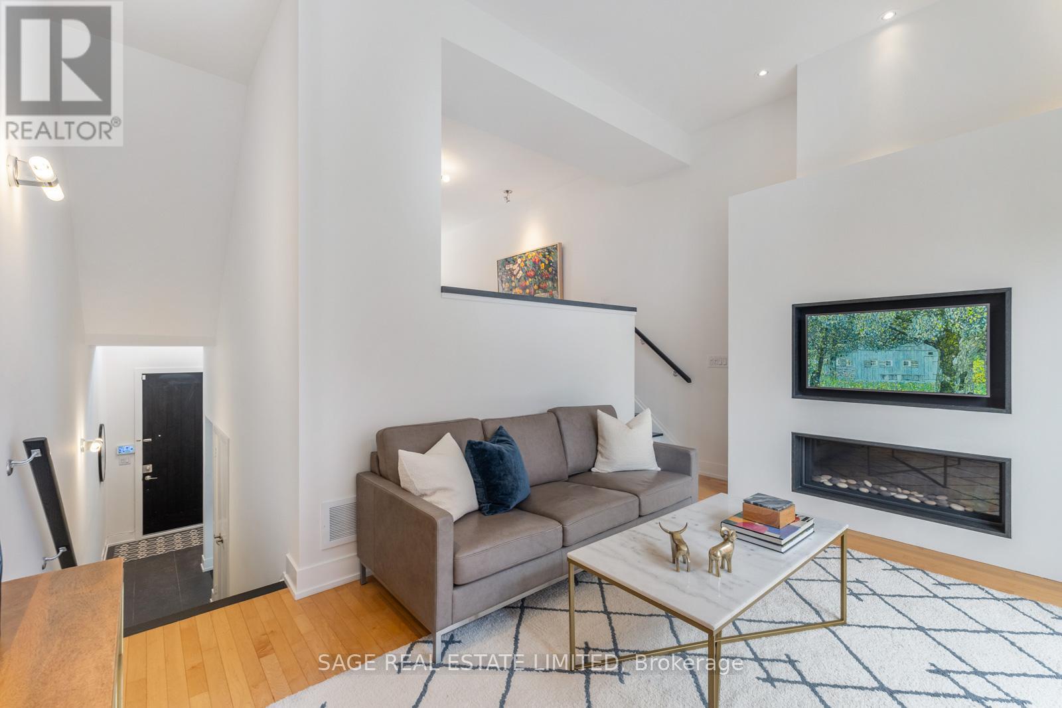
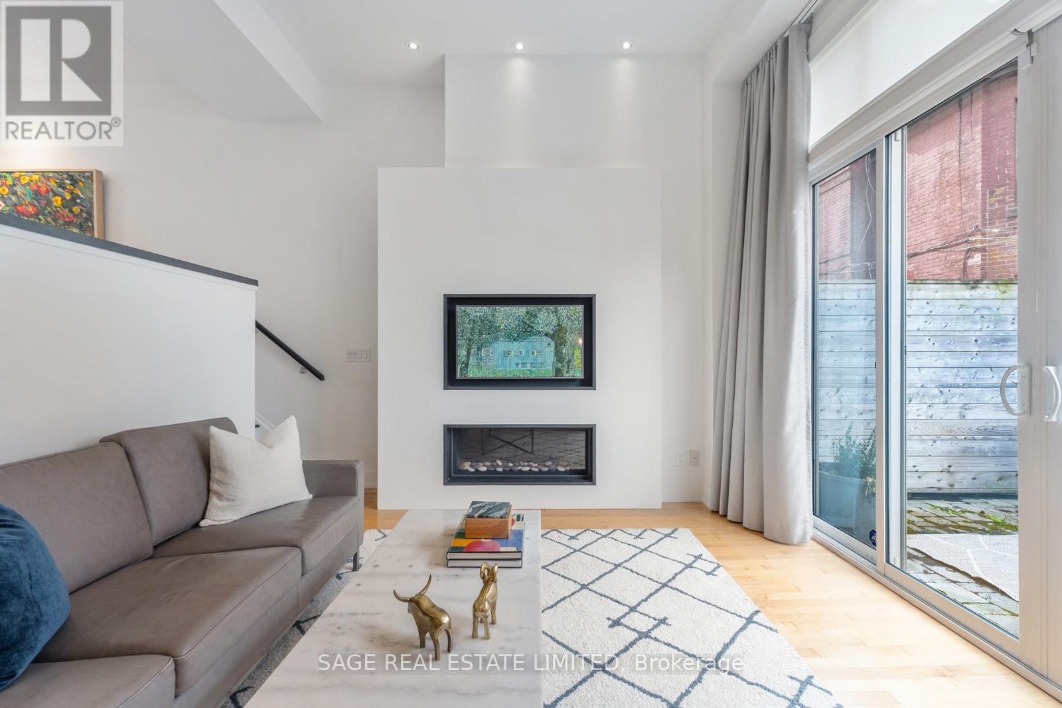
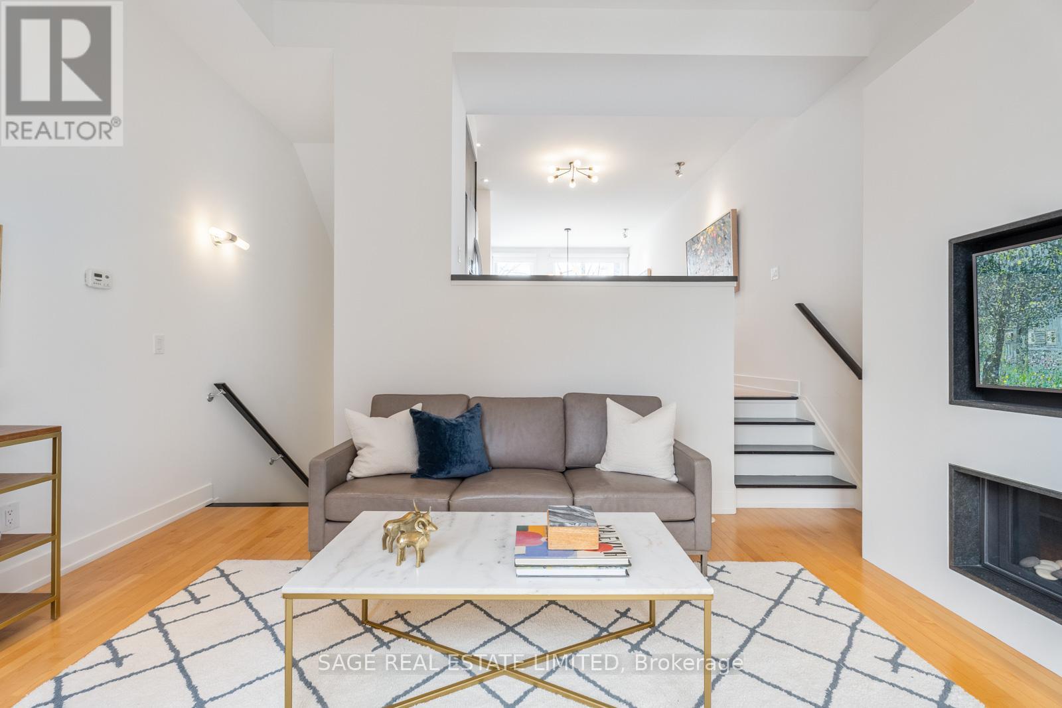
$1,659,000
6 - 10A CECIL STREET
Toronto, Ontario, Ontario, M5T3B1
MLS® Number: C12124409
Property description
Get the Best of Both Worlds - Your Own Spacious Home With None of the Maintenance! This Home Has it All - Fantastically Located on a Tranquil, Tree-Lined Street Just One Block South of the University of Toronto and 2 Blocks West of the Many Hospitals on University. Loft-Inspired, This Turnkey, Superb Townhouse Has a Total of 2223 ft2 of Light and Bright Living Space With Sunny South and North Exposures, Soaring Ceilings and Abundant Natural Light. Two Terrific Outdoor Spaces: a Green Courtyard Garden Walk-Out From the Living Room, as Well as a Large South-Facing Balcony From the Upper Level Primary Suite With Spectacular Unobstructed Views of the CN Tower and the City Skyline. Excellent Cook's Kitchen has Quartz Counters, Breakfast Bar and Quality Stainless Steel Appliances. There's a Large and Comfortable Living Room with a Gas Fireplace and Walk-Out to the Garden. All 3 Bedrooms Have Excellent Closet Space With Two Walk-Ins. The Third Floor Primary Retreat Has a Generously-Sized Bedroom, a Large Spa-Bath With Separate Shower & Whirlpool Tub, a Walk-In Closet Customized With Multiple Built-Ins and a Walk-Out to the Terrace and Exquisite City View. The Main Level Includes a Spacious Office or Family Room Plus a Powder Room and a Tandem 4th Bedroom or Work-Out Room? There's Private & Secure Easy Garage Parking at the Back. It's the Perfect Location for Families and Couples, Walk to Everything: Subway, Streetcars, the AGO, OCAD, Baldwin St Restaurants and Cafes, Kensington Market Shops, and the Financial District! Excellent Layout Allows for Privacy and Space for Everyone.
Building information
Type
*****
Age
*****
Amenities
*****
Appliances
*****
Basement Development
*****
Basement Type
*****
Cooling Type
*****
Exterior Finish
*****
Fireplace Present
*****
FireplaceTotal
*****
Flooring Type
*****
Half Bath Total
*****
Heating Fuel
*****
Heating Type
*****
Size Interior
*****
Stories Total
*****
Land information
Amenities
*****
Rooms
In between
Living room
*****
Upper Level
Primary Bedroom
*****
Main level
Office
*****
Foyer
*****
Lower level
Bedroom 4
*****
Third level
Bedroom 3
*****
Bedroom 2
*****
Second level
Kitchen
*****
Dining room
*****
In between
Living room
*****
Upper Level
Primary Bedroom
*****
Main level
Office
*****
Foyer
*****
Lower level
Bedroom 4
*****
Third level
Bedroom 3
*****
Bedroom 2
*****
Second level
Kitchen
*****
Dining room
*****
In between
Living room
*****
Upper Level
Primary Bedroom
*****
Main level
Office
*****
Foyer
*****
Lower level
Bedroom 4
*****
Third level
Bedroom 3
*****
Bedroom 2
*****
Second level
Kitchen
*****
Dining room
*****
In between
Living room
*****
Upper Level
Primary Bedroom
*****
Main level
Office
*****
Foyer
*****
Lower level
Bedroom 4
*****
Third level
Bedroom 3
*****
Bedroom 2
*****
Second level
Kitchen
*****
Dining room
*****
In between
Living room
*****
Upper Level
Primary Bedroom
*****
Main level
Office
*****
Foyer
*****
Lower level
Bedroom 4
*****
Third level
Bedroom 3
*****
Bedroom 2
*****
Second level
Kitchen
*****
Dining room
*****
Courtesy of SAGE REAL ESTATE LIMITED
Book a Showing for this property
Please note that filling out this form you'll be registered and your phone number without the +1 part will be used as a password.

