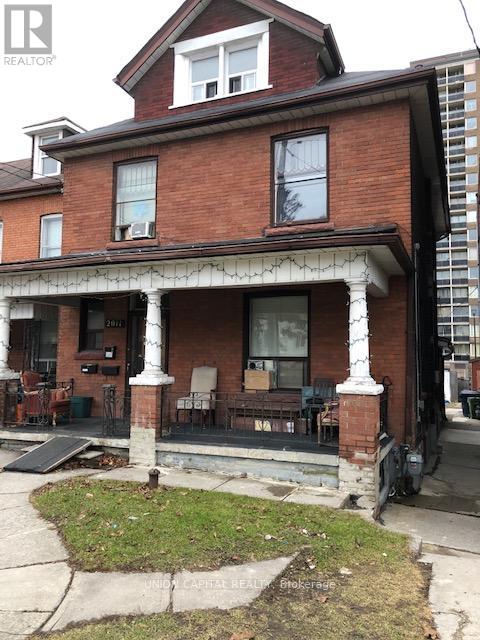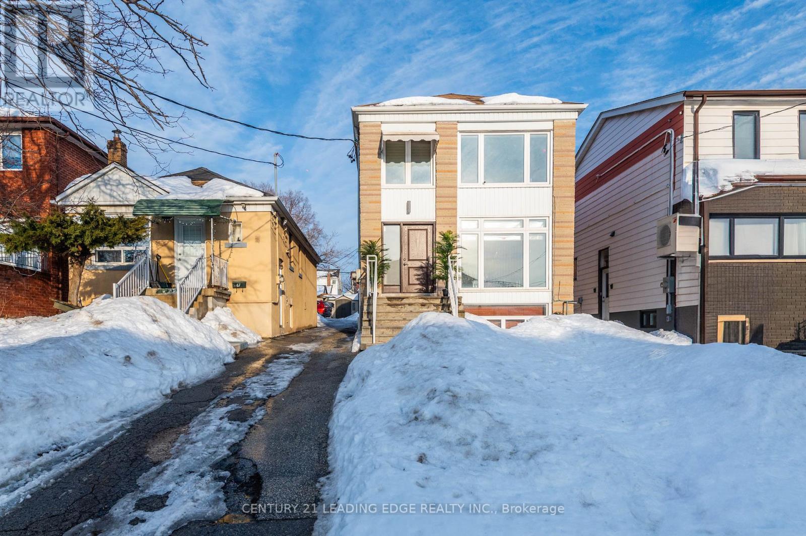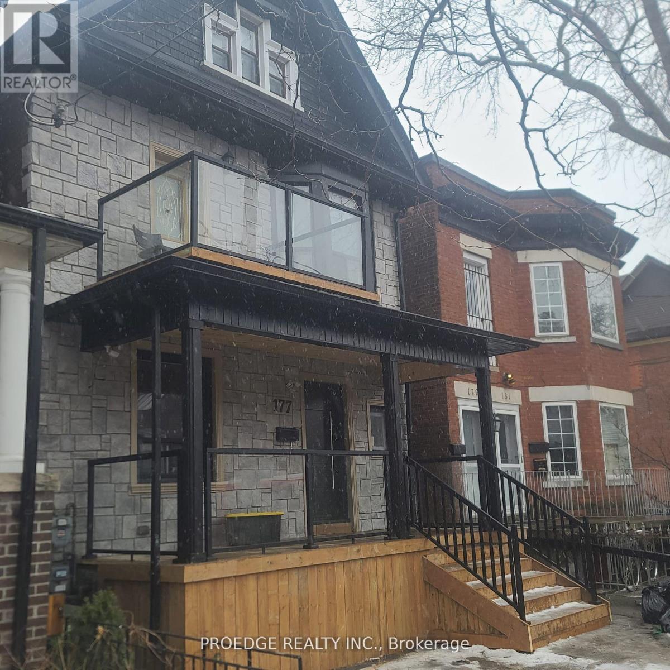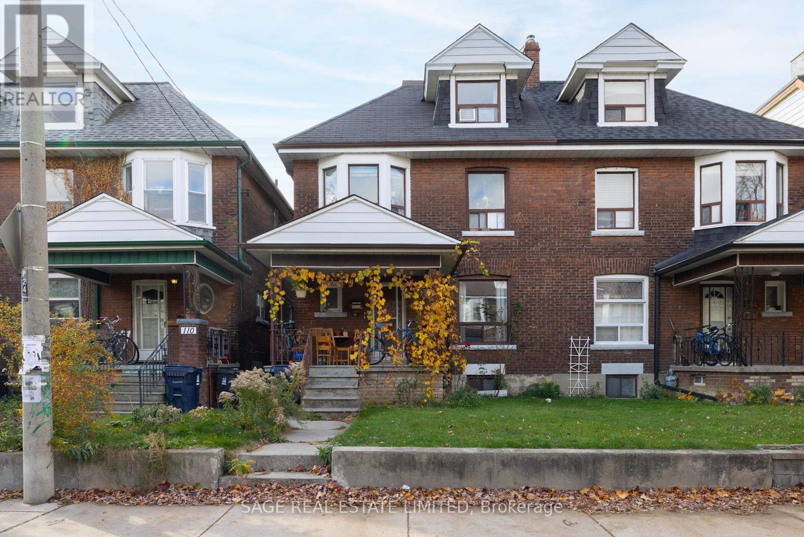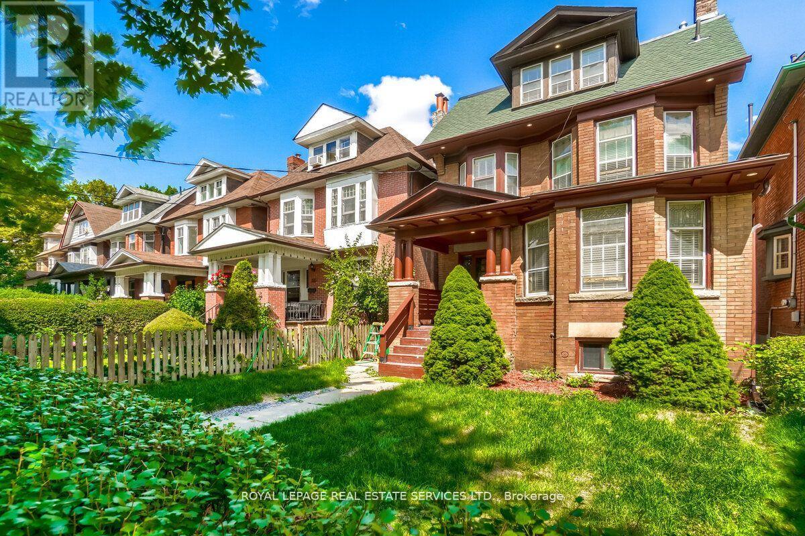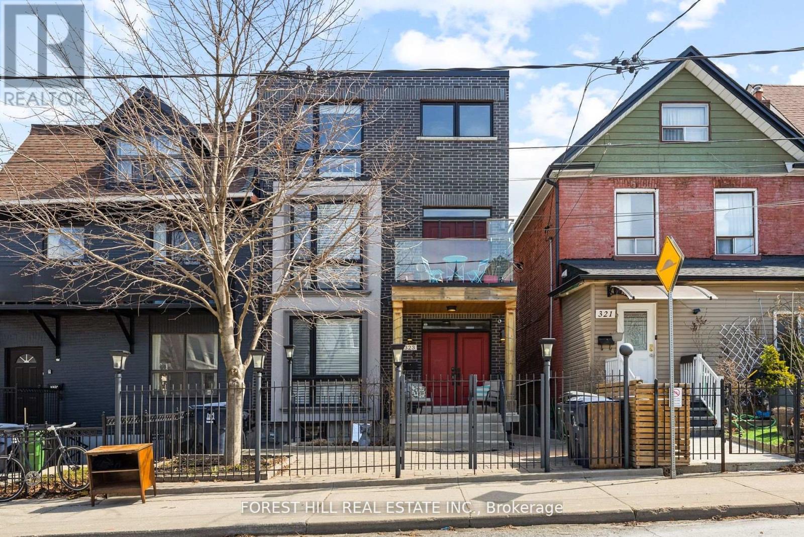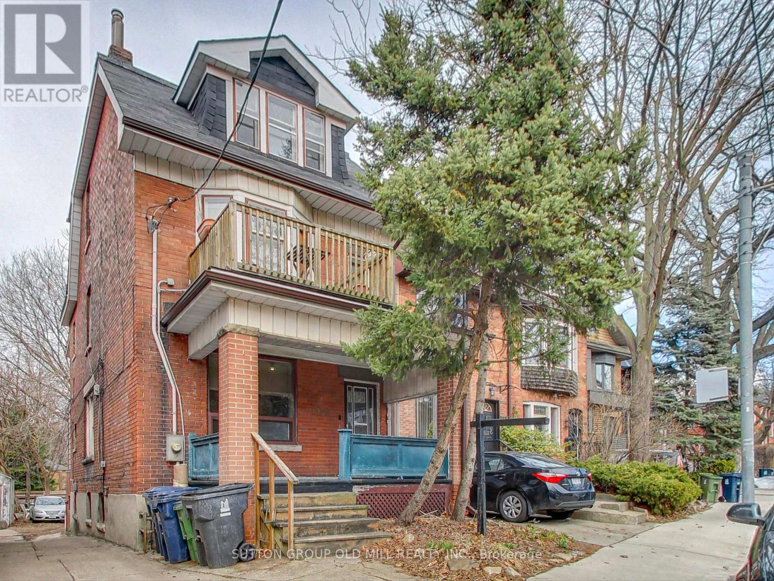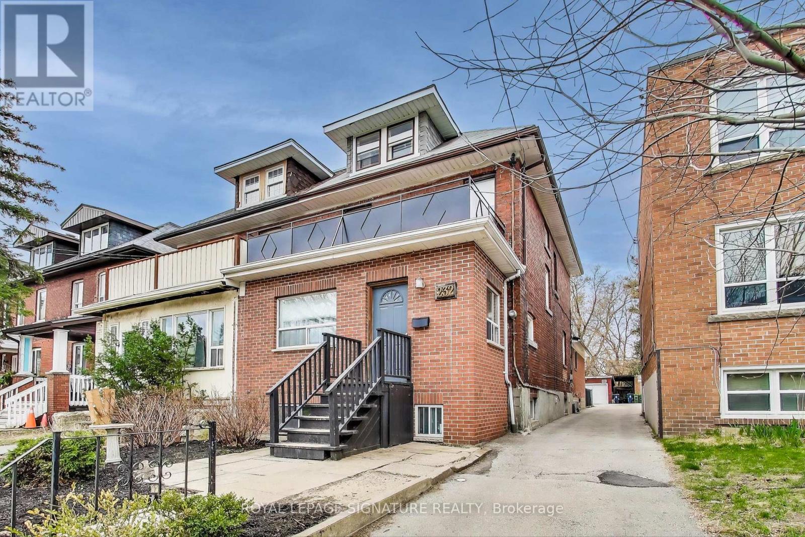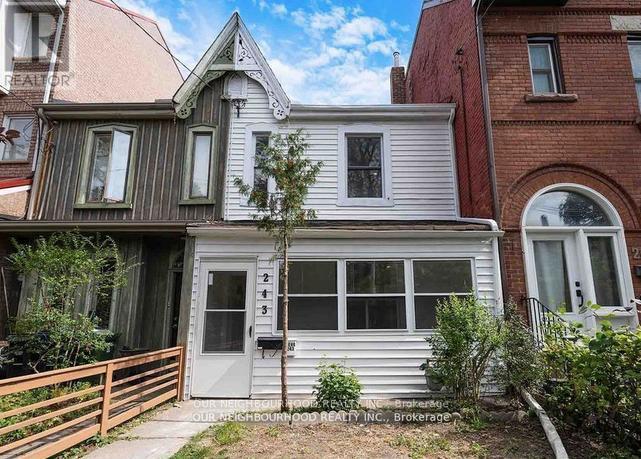Free account required
Unlock the full potential of your property search with a free account! Here's what you'll gain immediate access to:
- Exclusive Access to Every Listing
- Personalized Search Experience
- Favorite Properties at Your Fingertips
- Stay Ahead with Email Alerts

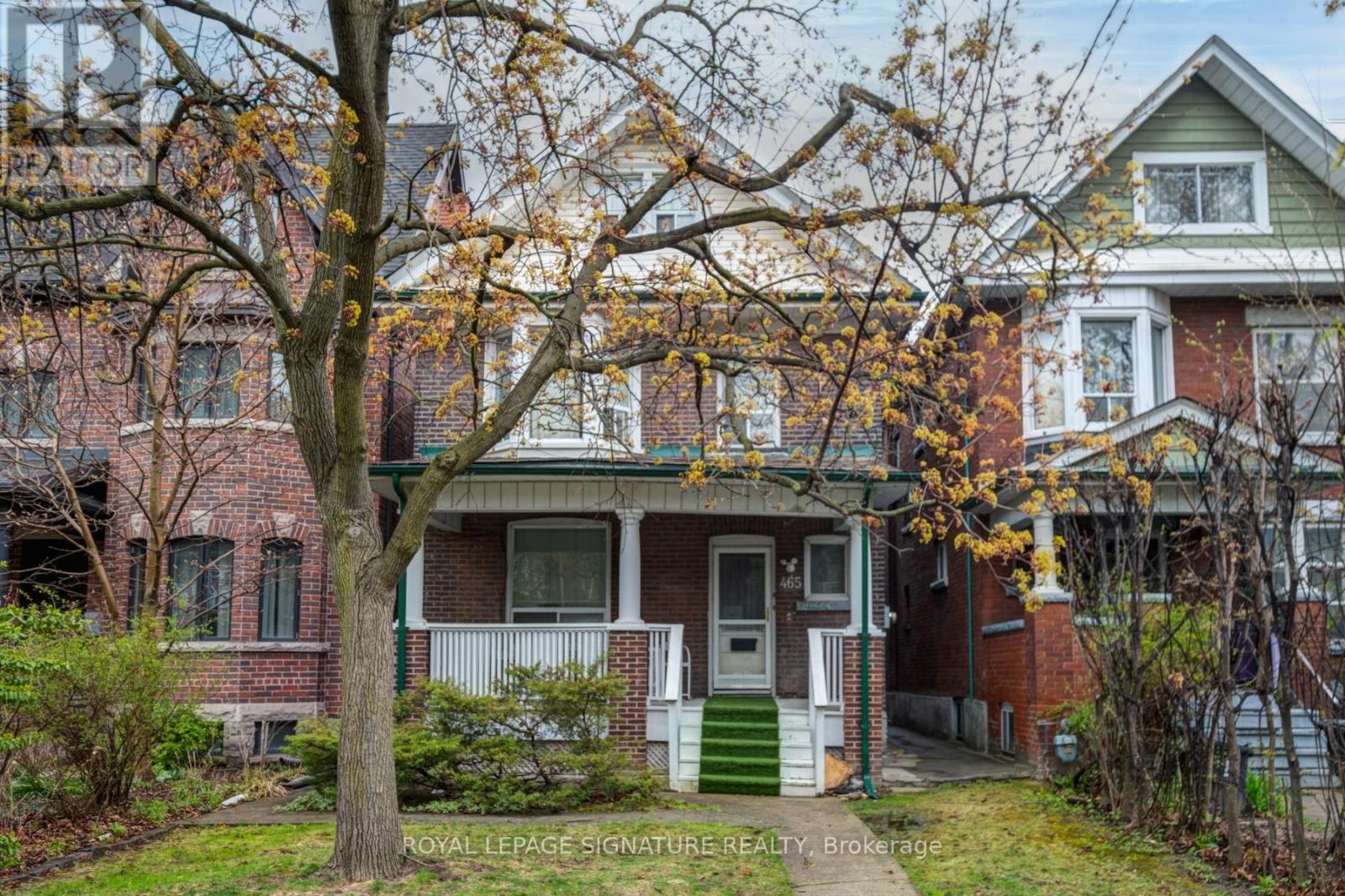
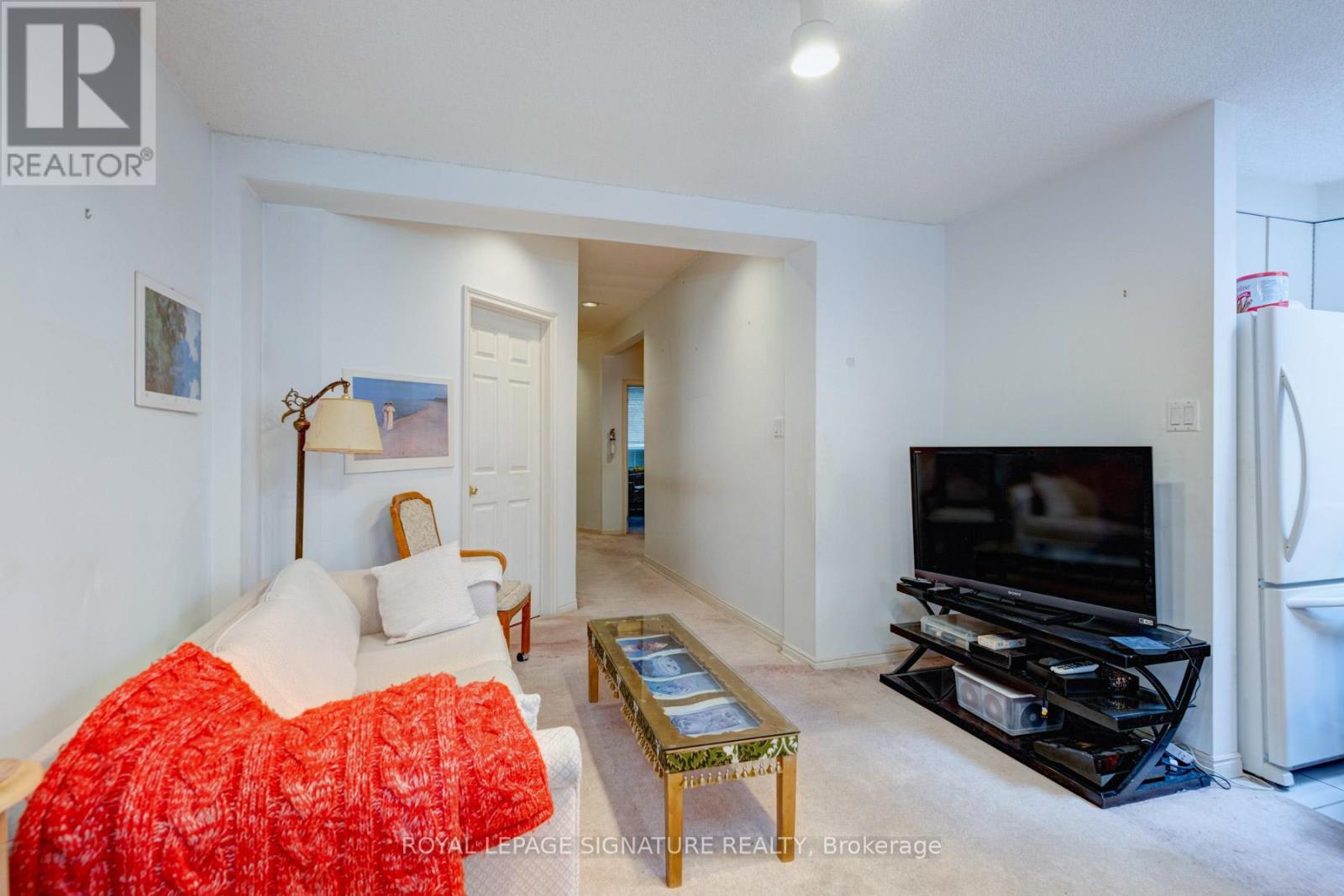

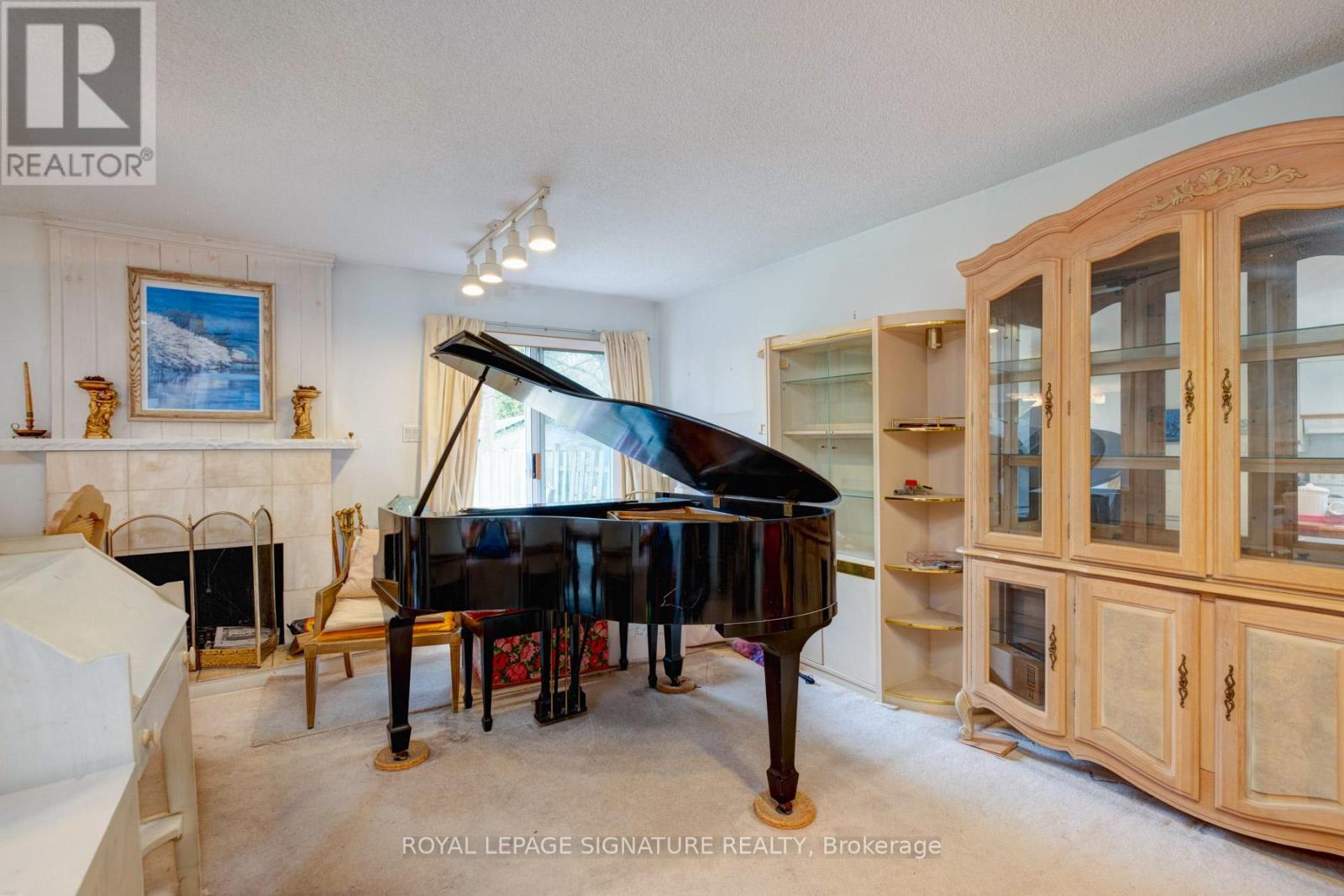
$1,980,000
465 GLADSTONE AVENUE
Toronto, Ontario, Ontario, M6H3J1
MLS® Number: C12126680
Property description
Solid Brick Detached Home in Prime Dufferin Grove! Rare 180 Ft Deep Lot With Lane Access & Parking For 3 Cars. Versatile Property With 3 Self-Contained Units Ideal For Investors Or Easily Converted To Spacious Single-Family Home. Main Floor & Basement Addition Completed In 1993 offers expanding living space. Lovingly Maintained By Long-Term Owner With Some Updates Over The Years. Incredible Location Steps To Subway, Dufferin Mall, Parks, Schools, Trendy Shops & Restaurants. The possibilities here are truly endless invest, live, or redevelop in a high demand neighbourhood!
Building information
Type
*****
Appliances
*****
Basement Development
*****
Basement Features
*****
Basement Type
*****
Construction Style Attachment
*****
Cooling Type
*****
Exterior Finish
*****
Flooring Type
*****
Foundation Type
*****
Half Bath Total
*****
Heating Fuel
*****
Heating Type
*****
Size Interior
*****
Stories Total
*****
Utility Water
*****
Land information
Sewer
*****
Size Depth
*****
Size Frontage
*****
Size Irregular
*****
Size Total
*****
Rooms
Main level
Bedroom
*****
Primary Bedroom
*****
Kitchen
*****
Dining room
*****
Living room
*****
Basement
Bedroom
*****
Bedroom
*****
Kitchen
*****
Dining room
*****
Living room
*****
Third level
Bedroom
*****
Bedroom
*****
Second level
Bedroom
*****
Bedroom
*****
Kitchen
*****
Dining room
*****
Living room
*****
Main level
Bedroom
*****
Primary Bedroom
*****
Kitchen
*****
Dining room
*****
Living room
*****
Basement
Bedroom
*****
Bedroom
*****
Kitchen
*****
Dining room
*****
Living room
*****
Third level
Bedroom
*****
Bedroom
*****
Second level
Bedroom
*****
Bedroom
*****
Kitchen
*****
Dining room
*****
Living room
*****
Main level
Bedroom
*****
Primary Bedroom
*****
Kitchen
*****
Dining room
*****
Living room
*****
Basement
Bedroom
*****
Bedroom
*****
Kitchen
*****
Dining room
*****
Living room
*****
Third level
Bedroom
*****
Bedroom
*****
Second level
Bedroom
*****
Bedroom
*****
Kitchen
*****
Dining room
*****
Courtesy of ROYAL LEPAGE SIGNATURE REALTY
Book a Showing for this property
Please note that filling out this form you'll be registered and your phone number without the +1 part will be used as a password.
