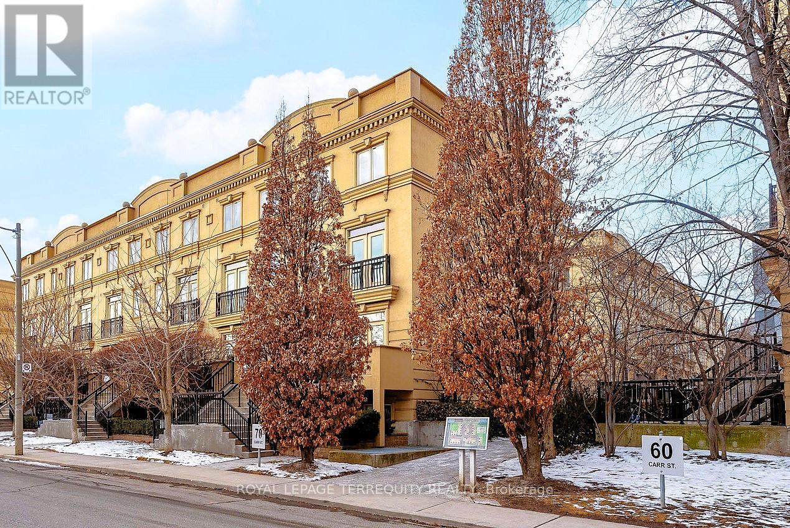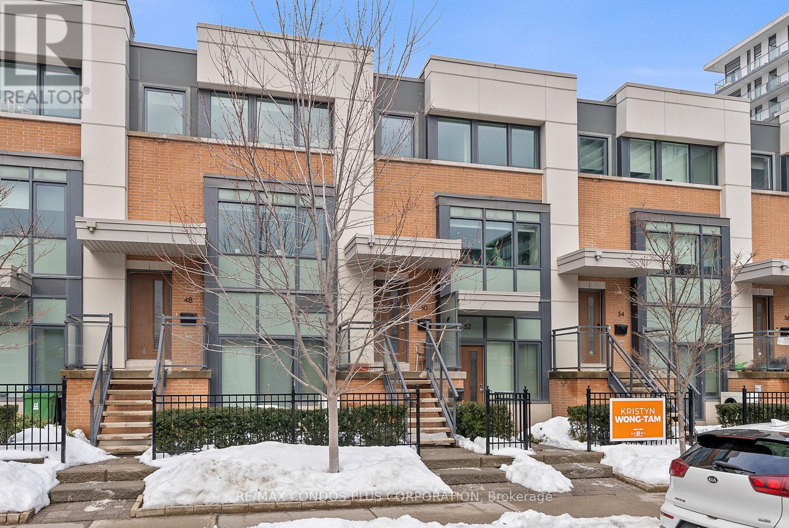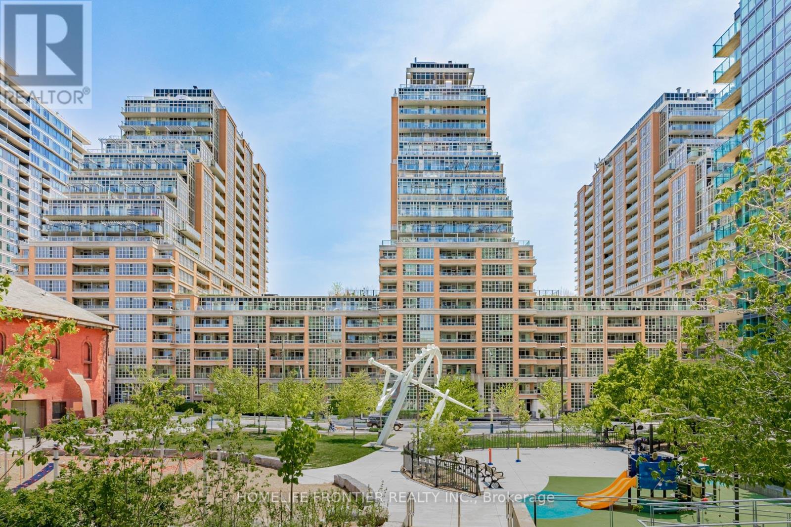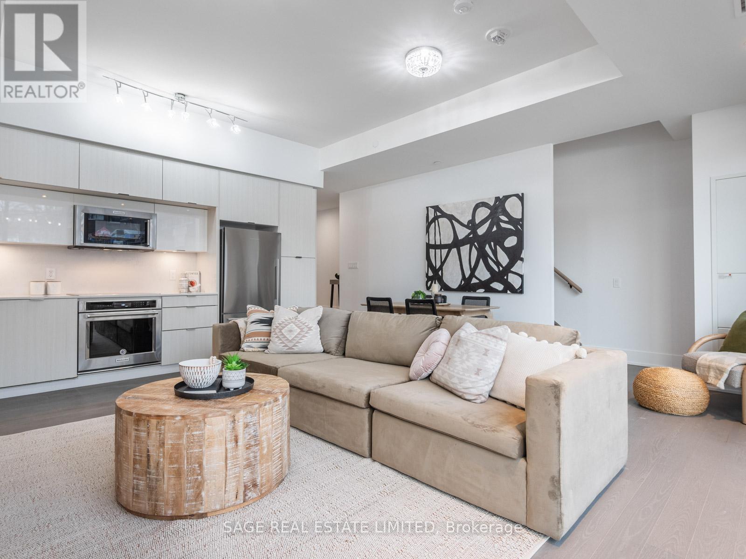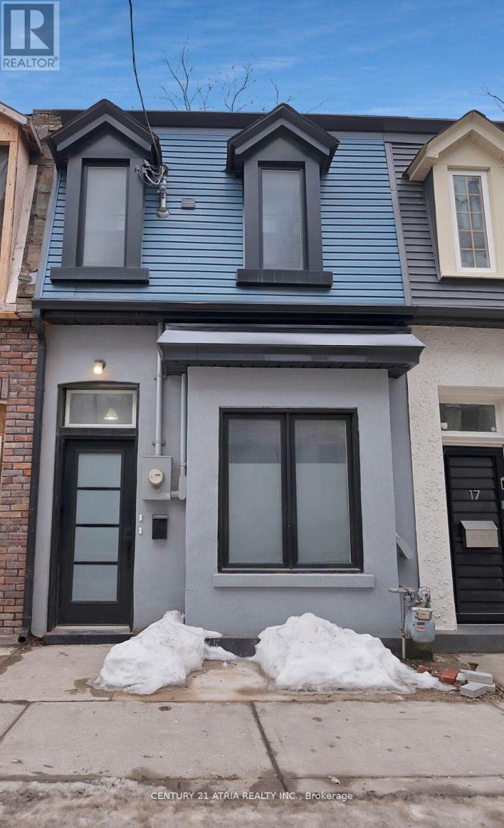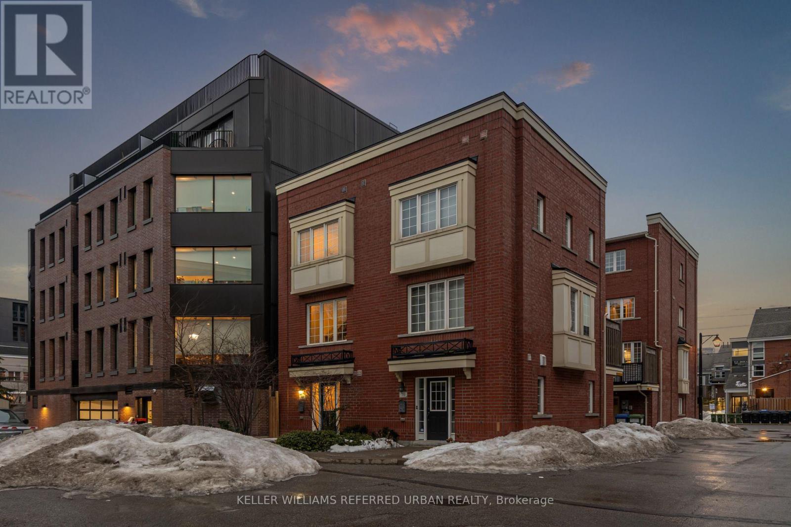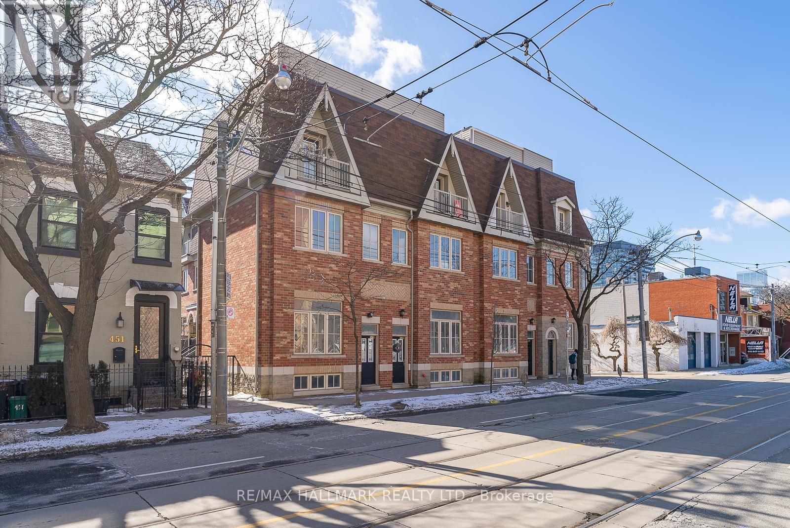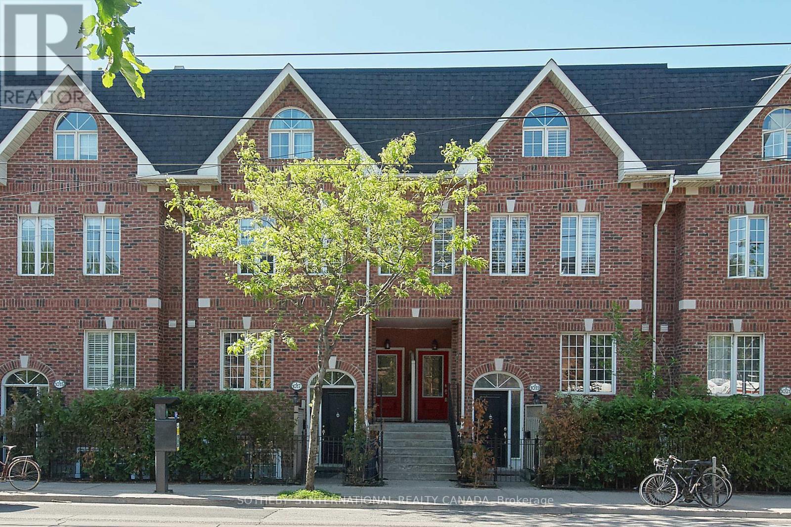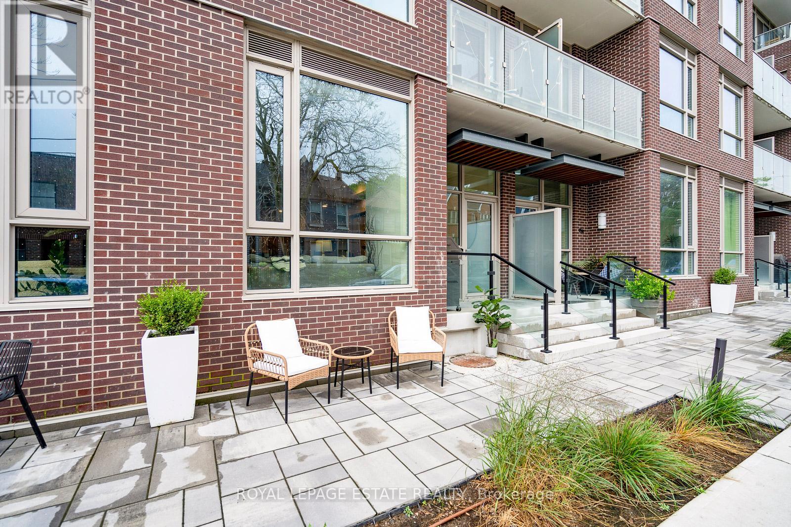Free account required
Unlock the full potential of your property search with a free account! Here's what you'll gain immediate access to:
- Exclusive Access to Every Listing
- Personalized Search Experience
- Favorite Properties at Your Fingertips
- Stay Ahead with Email Alerts
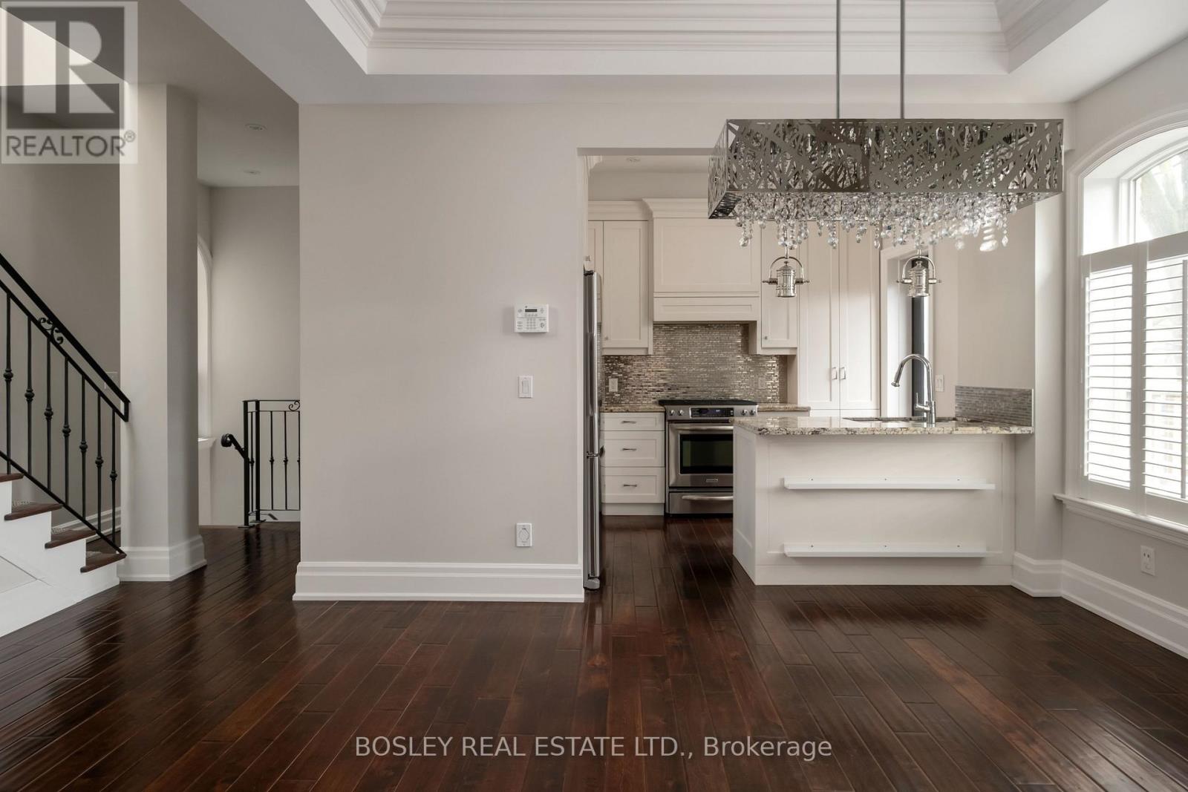
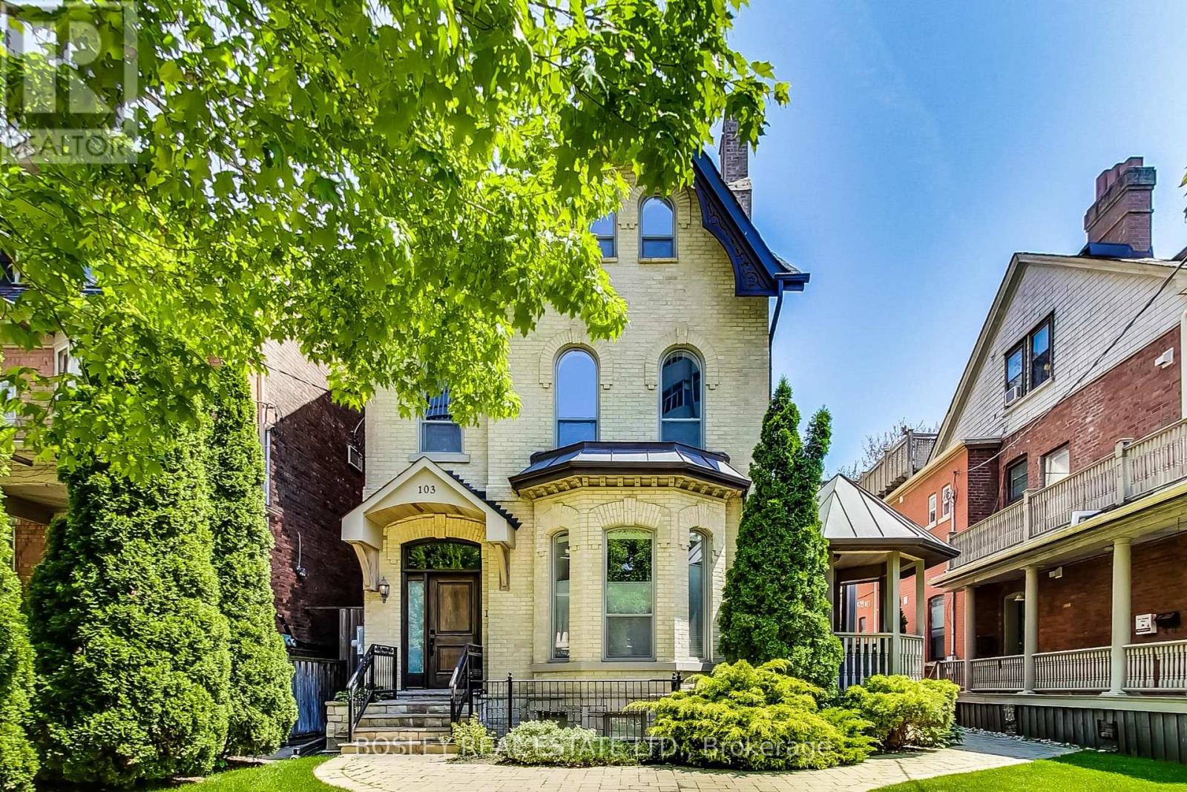
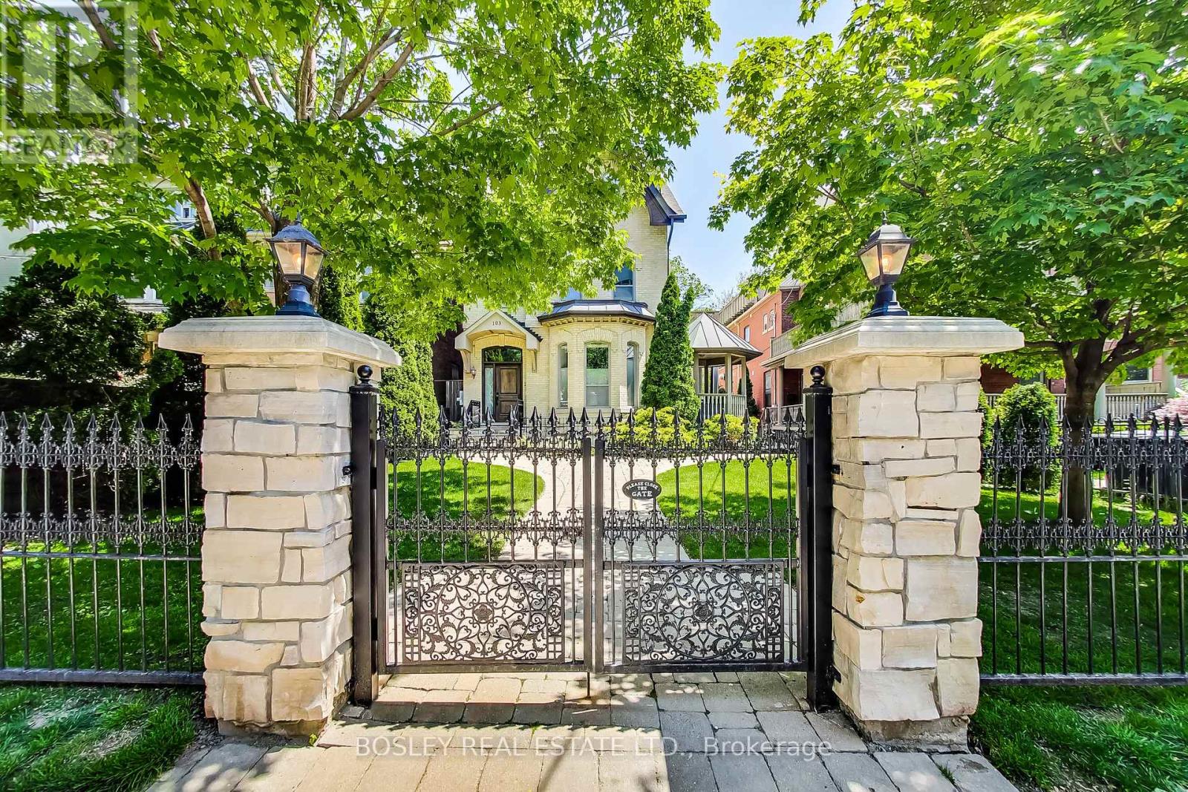
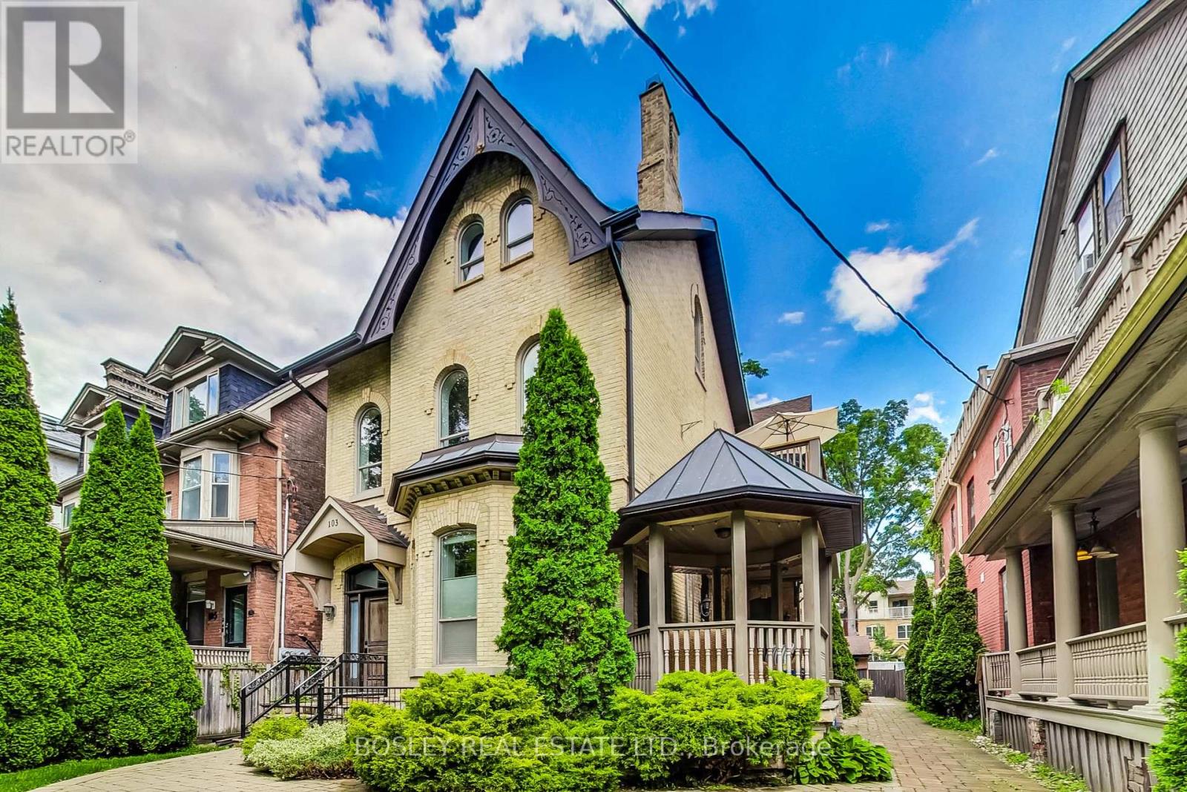

$1,099,000
4 - 103 PEMBROKE STREET
Toronto, Ontario, Ontario, M5A2N9
MLS® Number: C12127258
Property description
Located on the upper floors of a Victorian mansion, this bright and spacious townhouse-style condominium is perfect for working from home, entertaining and relaxing inside and out. Stunning architectural elements and elegant details throughout include arched windows, skylights, vaulted ceilings, plaster moldings, crystal door knobs and designer wallpaper. The main floor has an open concept living/dining/ kitchen space with many upgrades, a powder room, high ceilings, cozy gas fireplace and and abundance of natural light. From the kitchen, step outside to a private balcony overlooking the garden courtyard. The upper level features two large bedrooms each with their own ensuite, laundry and generous closet space. The whole home has just been professionally painted. Centrally located within easy walking distance of restaurants, shopping, entertainment and the new Ontario Line subway. Having only four units in the building creates a small community feel. Very low maintenance fee includes secure parking with additional storage shelves. **EXTRAS** Maintenance fee $616.93 includes: water, parking, bldg insurance & common elements, with landscaping, snow removal, deck, garbage, roofing, doors, windows all covered by the condo corp. Rough-in central vac & pre-wired alarm system in place. Shared rear courtyard w/seating & BBQ.
Building information
Type
*****
Age
*****
Amenities
*****
Appliances
*****
Cooling Type
*****
Exterior Finish
*****
Fireplace Present
*****
FireplaceTotal
*****
Fire Protection
*****
Flooring Type
*****
Foundation Type
*****
Half Bath Total
*****
Heating Fuel
*****
Heating Type
*****
Size Interior
*****
Stories Total
*****
Land information
Amenities
*****
Fence Type
*****
Rooms
Ground level
Foyer
*****
Upper Level
Bedroom 2
*****
Primary Bedroom
*****
Main level
Kitchen
*****
Dining room
*****
Living room
*****
Courtesy of BOSLEY REAL ESTATE LTD.
Book a Showing for this property
Please note that filling out this form you'll be registered and your phone number without the +1 part will be used as a password.
