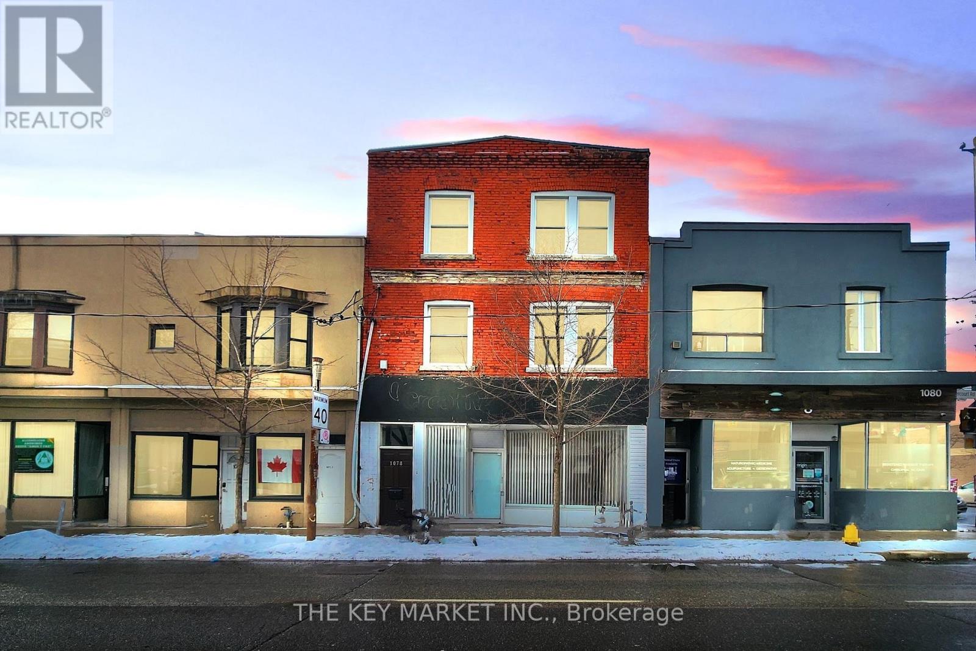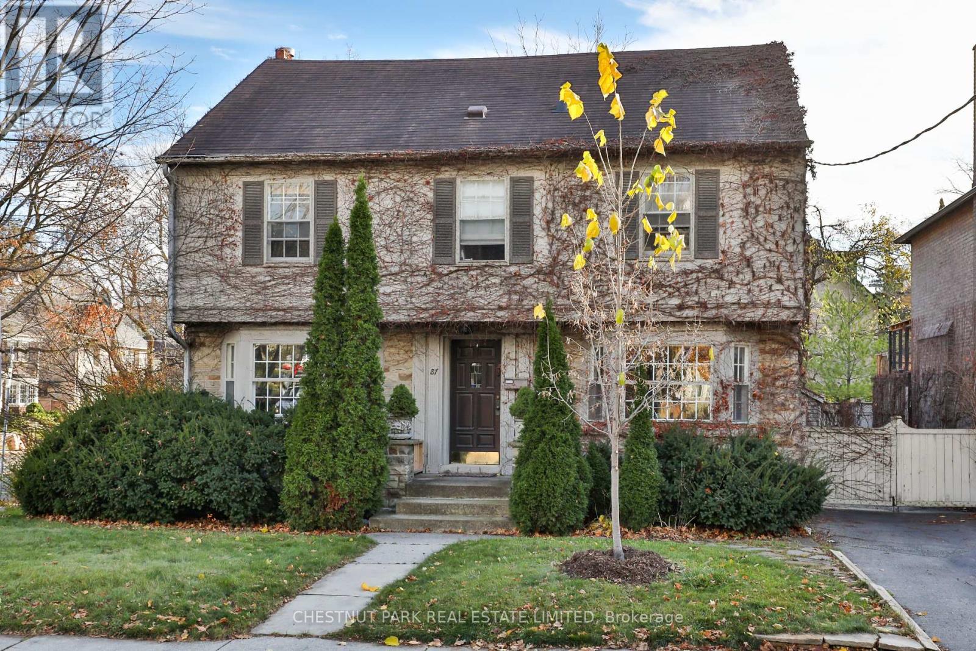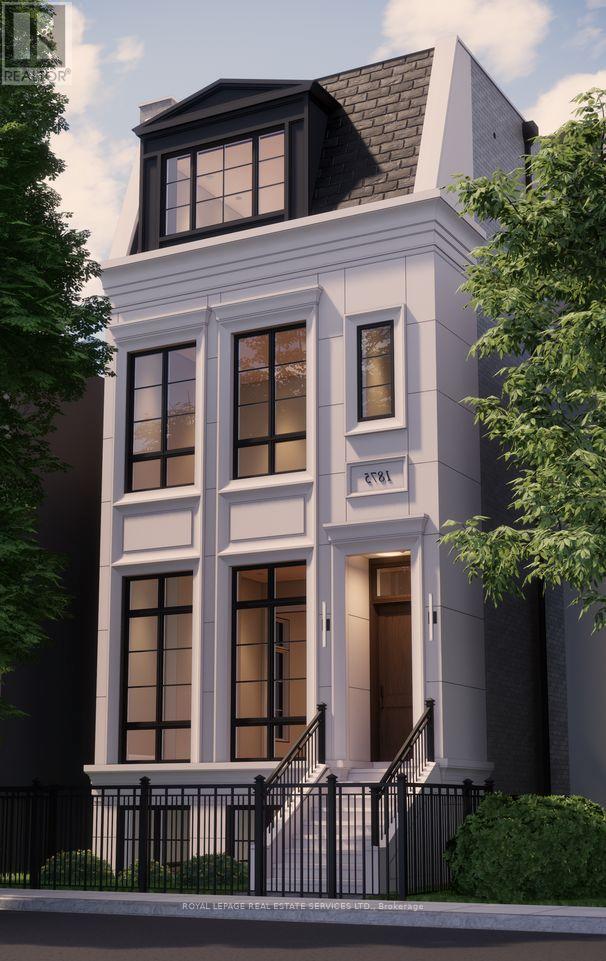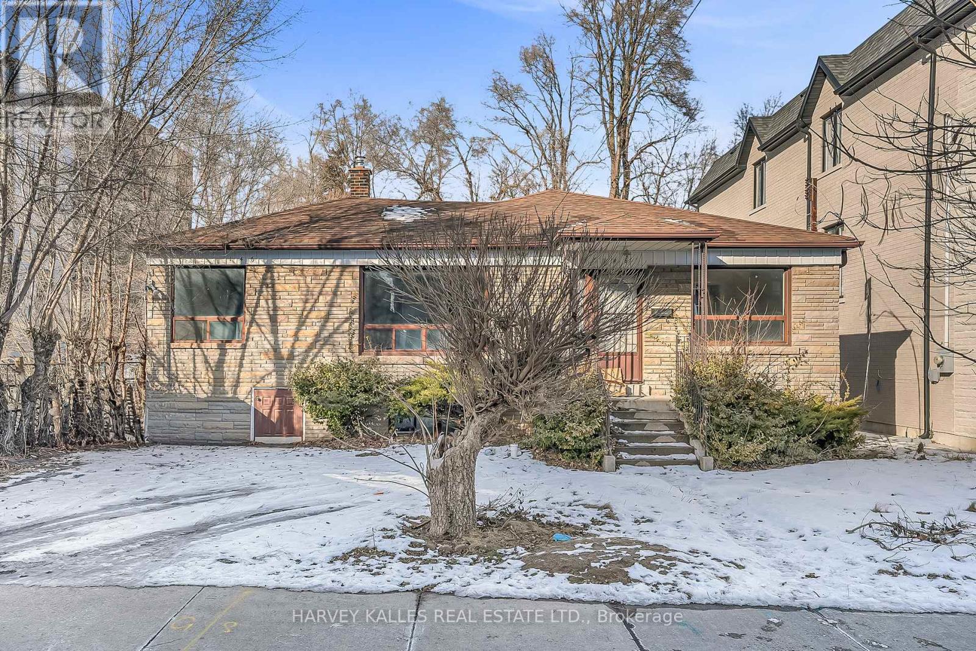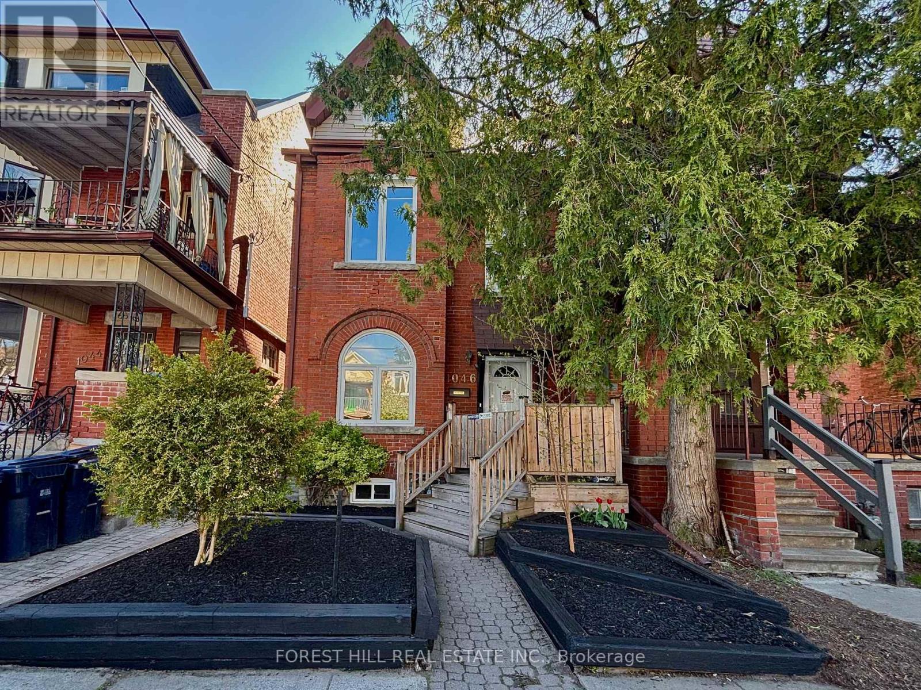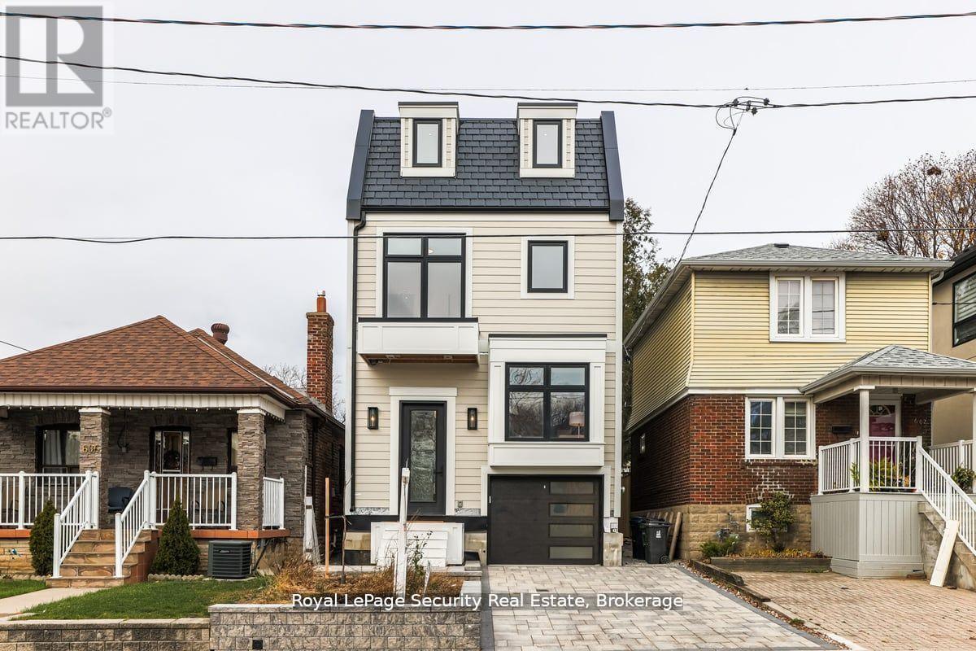Free account required
Unlock the full potential of your property search with a free account! Here's what you'll gain immediate access to:
- Exclusive Access to Every Listing
- Personalized Search Experience
- Favorite Properties at Your Fingertips
- Stay Ahead with Email Alerts
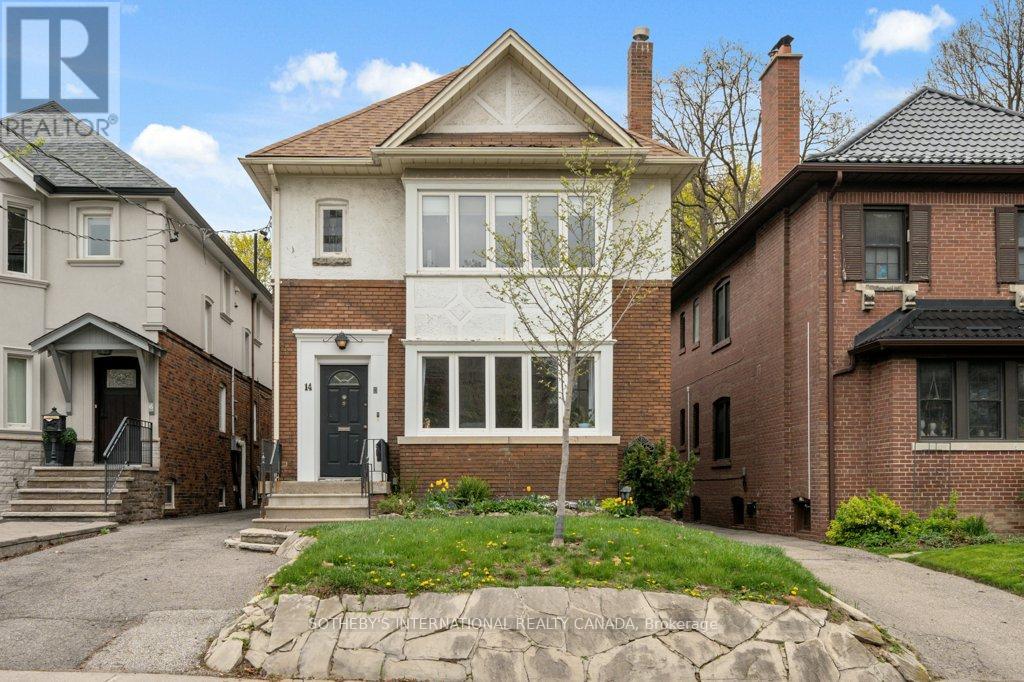
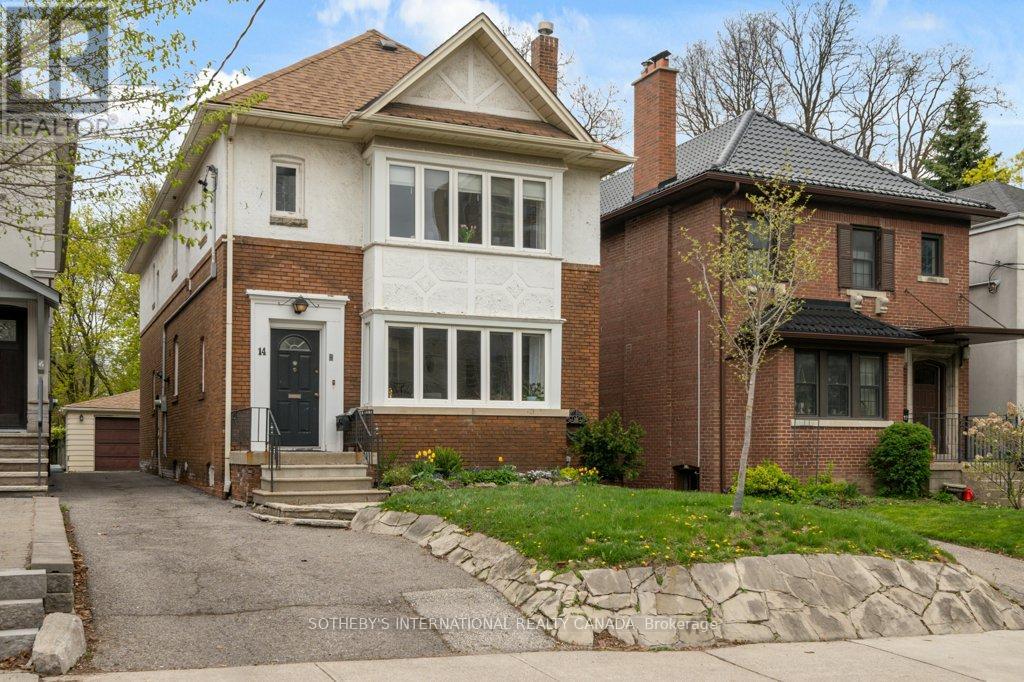
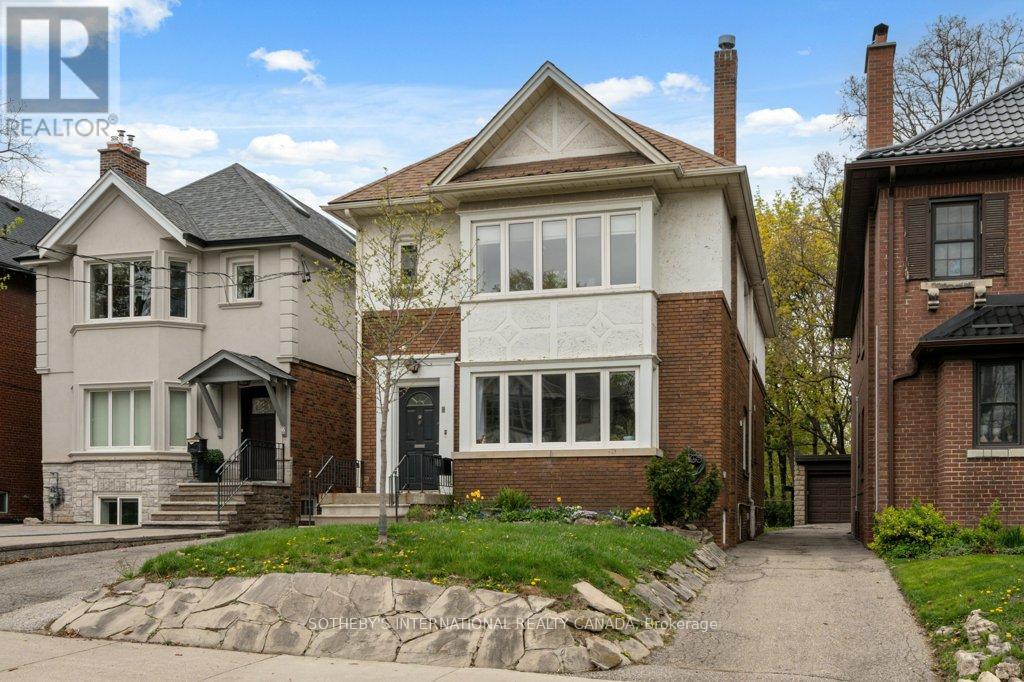

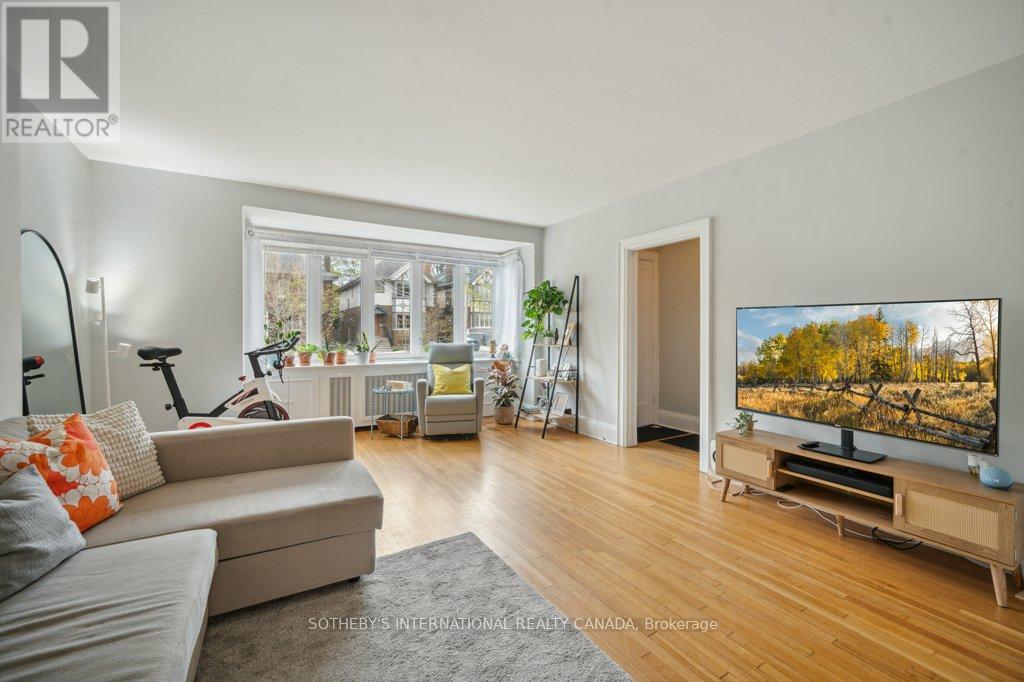
$2,195,000
14 KILBARRY ROAD
Toronto, Ontario, Ontario, M5P1K5
MLS® Number: C12128858
Property description
Welcome To This Charming And Versatile Detached Two-Storey Home In The Highly Sought-After Deer Park Neighbourhood. This Property Sits On A Generous 31.5 By 129 Lot. Currently Configured As Three Self-Contained Apartments, Each Unit Features Spacious Living Areas, Separate Dining Room, Two Generous Bedrooms, Updated Kitchens, Ensuite Laundry, And Hardwood Flooring Throughout (Laminate In The Lower Level Suite). Whether You're Seeking A Multi-Generational Family Home, An Income-Generating Investment Or The Opportunity To Convert Back To A Single-Family Residence, This Property Offers Exceptional Flexibility And Potential. Enjoy The Convenience Of A Private Driveway And A Two-Car Garage For This Central Location. Short Walk To Two Subway Stations - Davisville And St. Clair Subway Stations And Steps To The Vibrant Shops, Cafés And Restaurants Along Yonge Street. A True Gem In One Of Torontos Most Desirable Communities. Speak to L/A About Rent Roll.
Building information
Type
*****
Appliances
*****
Basement Development
*****
Basement Features
*****
Basement Type
*****
Construction Style Attachment
*****
Cooling Type
*****
Exterior Finish
*****
Flooring Type
*****
Foundation Type
*****
Heating Fuel
*****
Heating Type
*****
Size Interior
*****
Stories Total
*****
Utility Water
*****
Land information
Sewer
*****
Size Depth
*****
Size Frontage
*****
Size Irregular
*****
Size Total
*****
Rooms
Upper Level
Bedroom 2
*****
Bedroom
*****
Kitchen
*****
Living room
*****
Main level
Bedroom 2
*****
Bedroom
*****
Kitchen
*****
Living room
*****
Lower level
Kitchen
*****
Living room
*****
Bedroom 2
*****
Bedroom
*****
Upper Level
Bedroom 2
*****
Bedroom
*****
Kitchen
*****
Living room
*****
Main level
Bedroom 2
*****
Bedroom
*****
Kitchen
*****
Living room
*****
Lower level
Kitchen
*****
Living room
*****
Bedroom 2
*****
Bedroom
*****
Upper Level
Bedroom 2
*****
Bedroom
*****
Kitchen
*****
Living room
*****
Main level
Bedroom 2
*****
Bedroom
*****
Kitchen
*****
Living room
*****
Lower level
Kitchen
*****
Living room
*****
Bedroom 2
*****
Bedroom
*****
Upper Level
Bedroom 2
*****
Bedroom
*****
Kitchen
*****
Living room
*****
Main level
Bedroom 2
*****
Bedroom
*****
Kitchen
*****
Living room
*****
Lower level
Kitchen
*****
Living room
*****
Bedroom 2
*****
Bedroom
*****
Courtesy of SOTHEBY'S INTERNATIONAL REALTY CANADA
Book a Showing for this property
Please note that filling out this form you'll be registered and your phone number without the +1 part will be used as a password.
