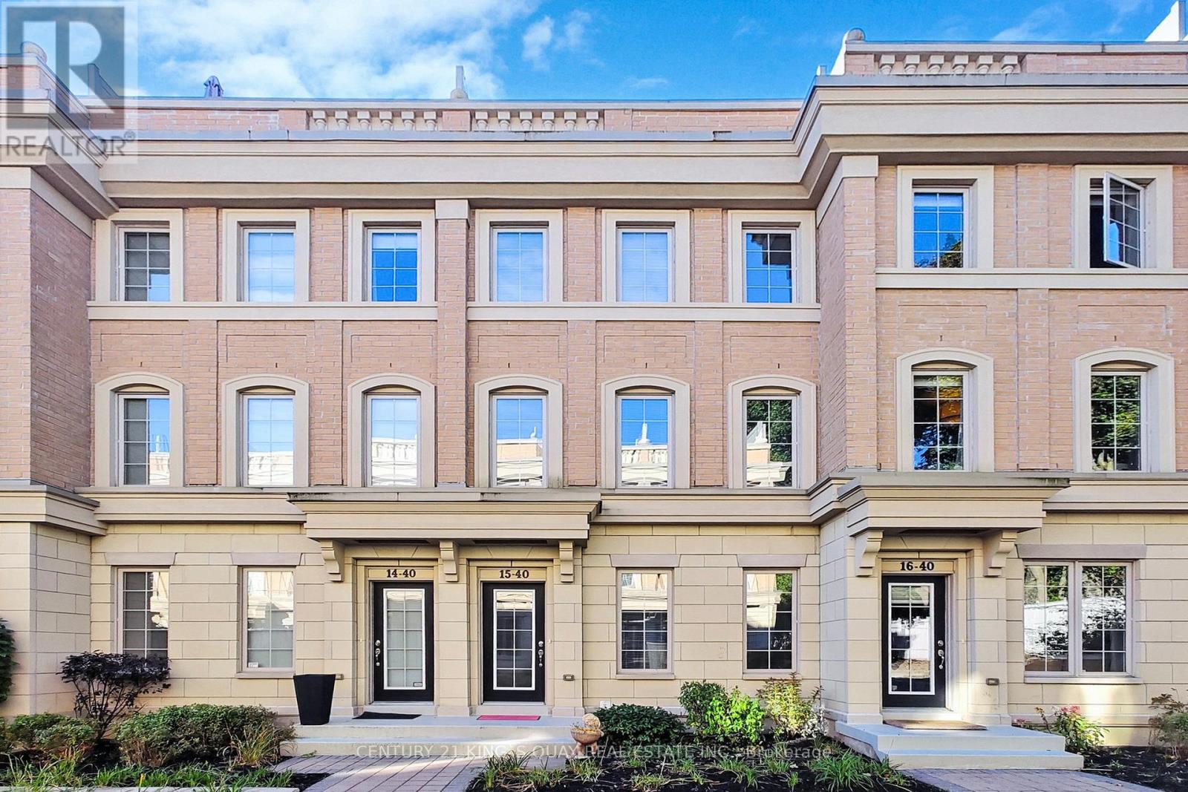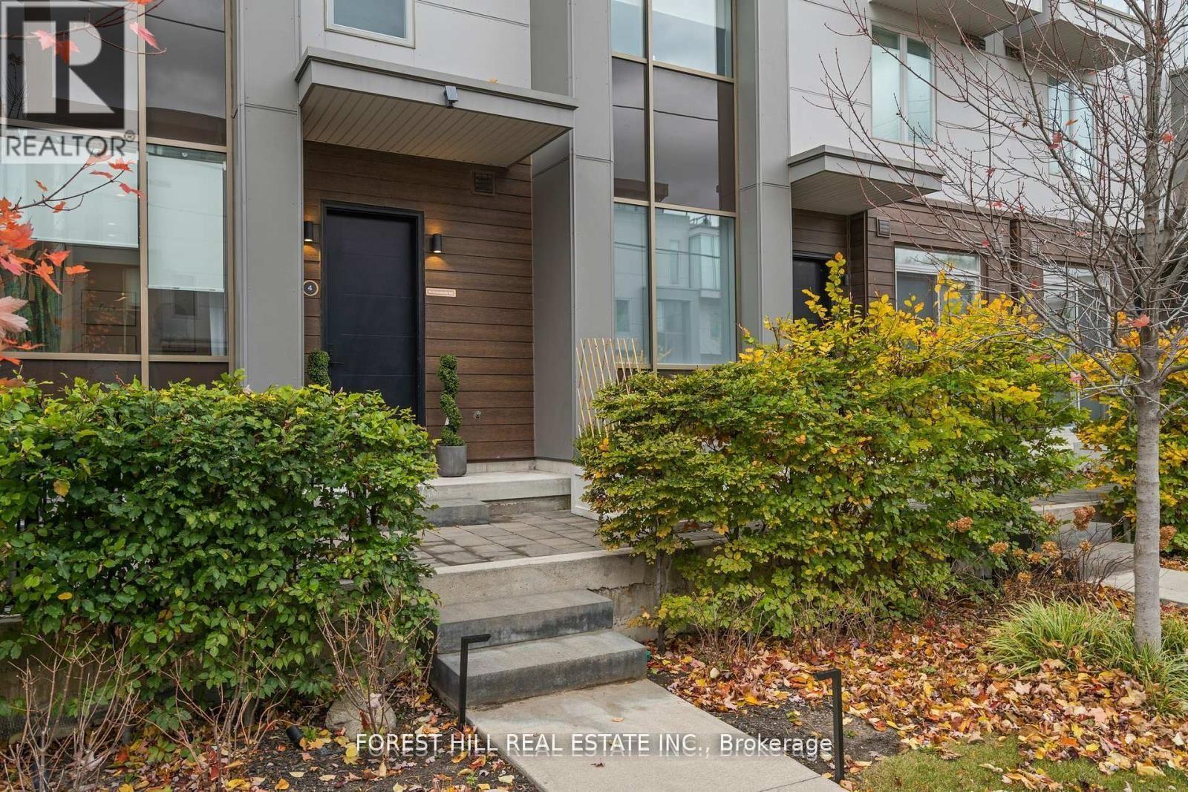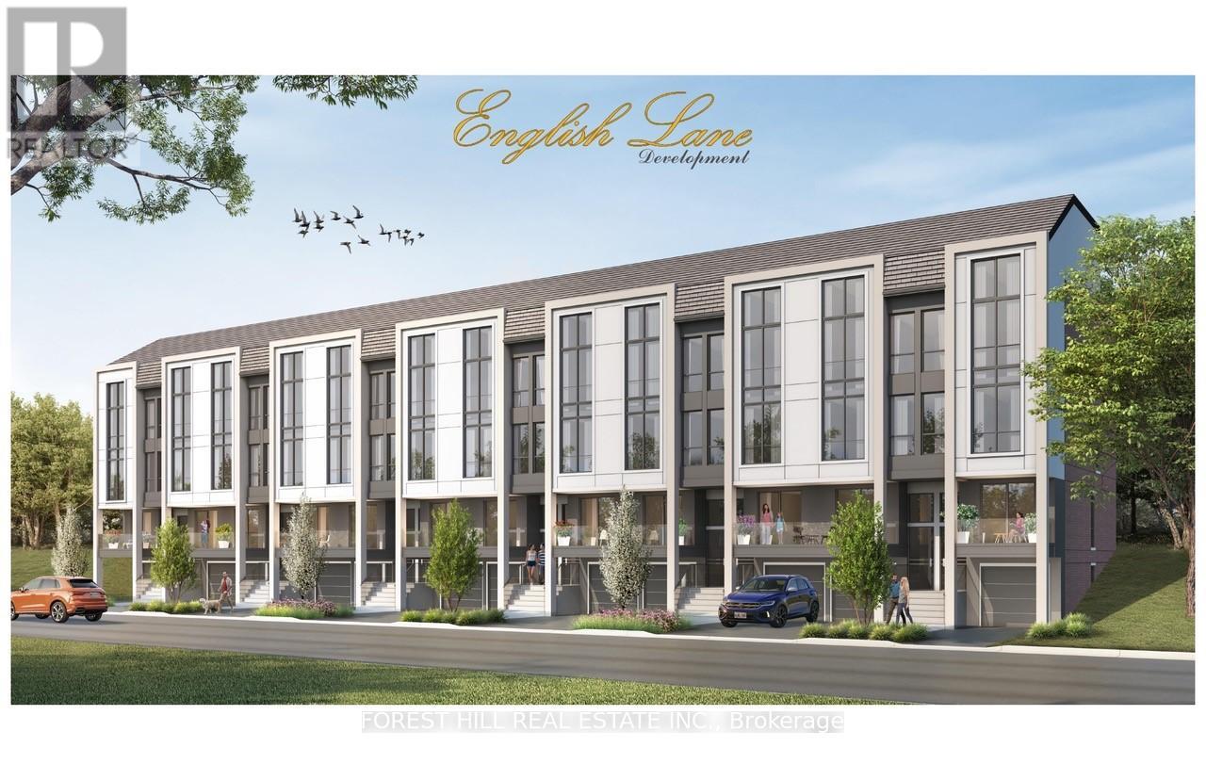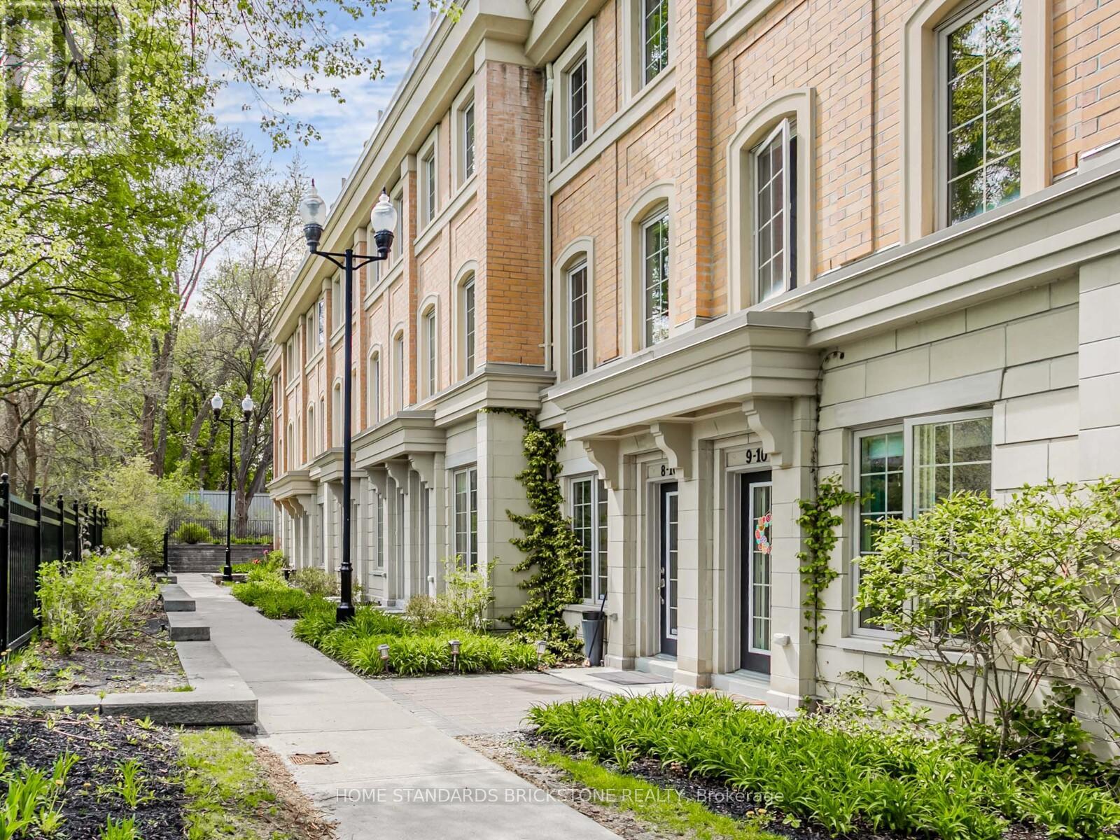Free account required
Unlock the full potential of your property search with a free account! Here's what you'll gain immediate access to:
- Exclusive Access to Every Listing
- Personalized Search Experience
- Favorite Properties at Your Fingertips
- Stay Ahead with Email Alerts
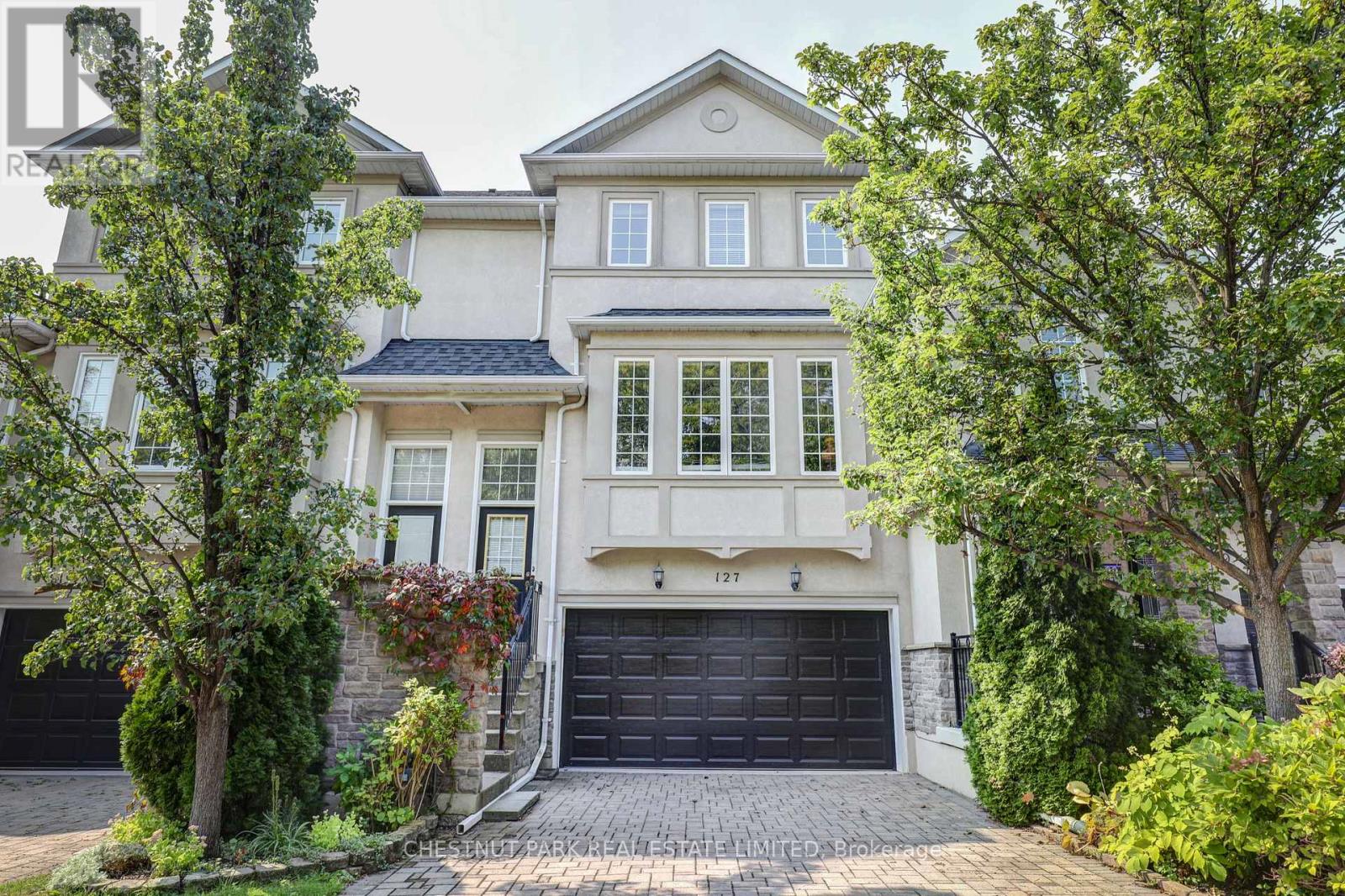
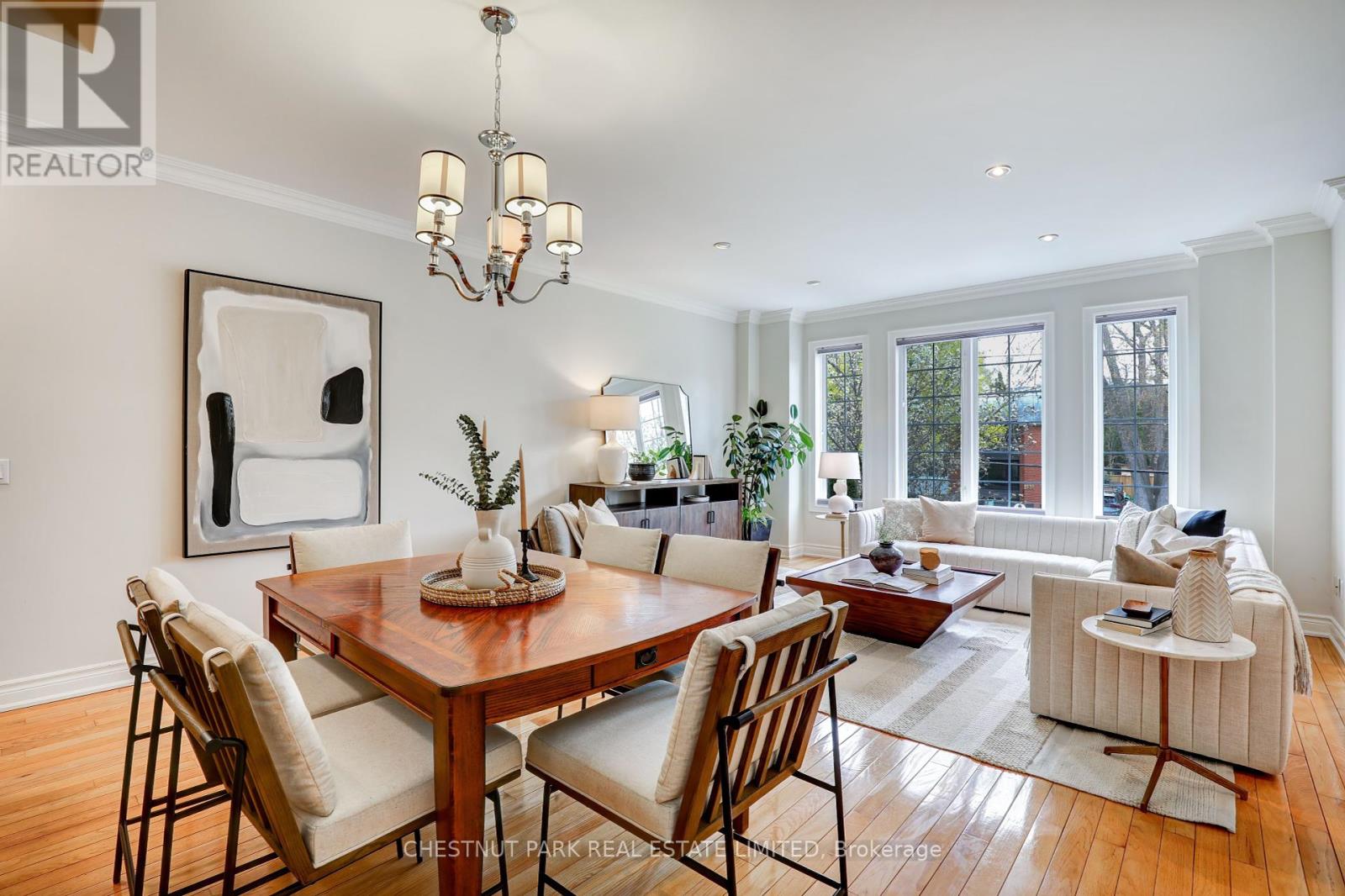


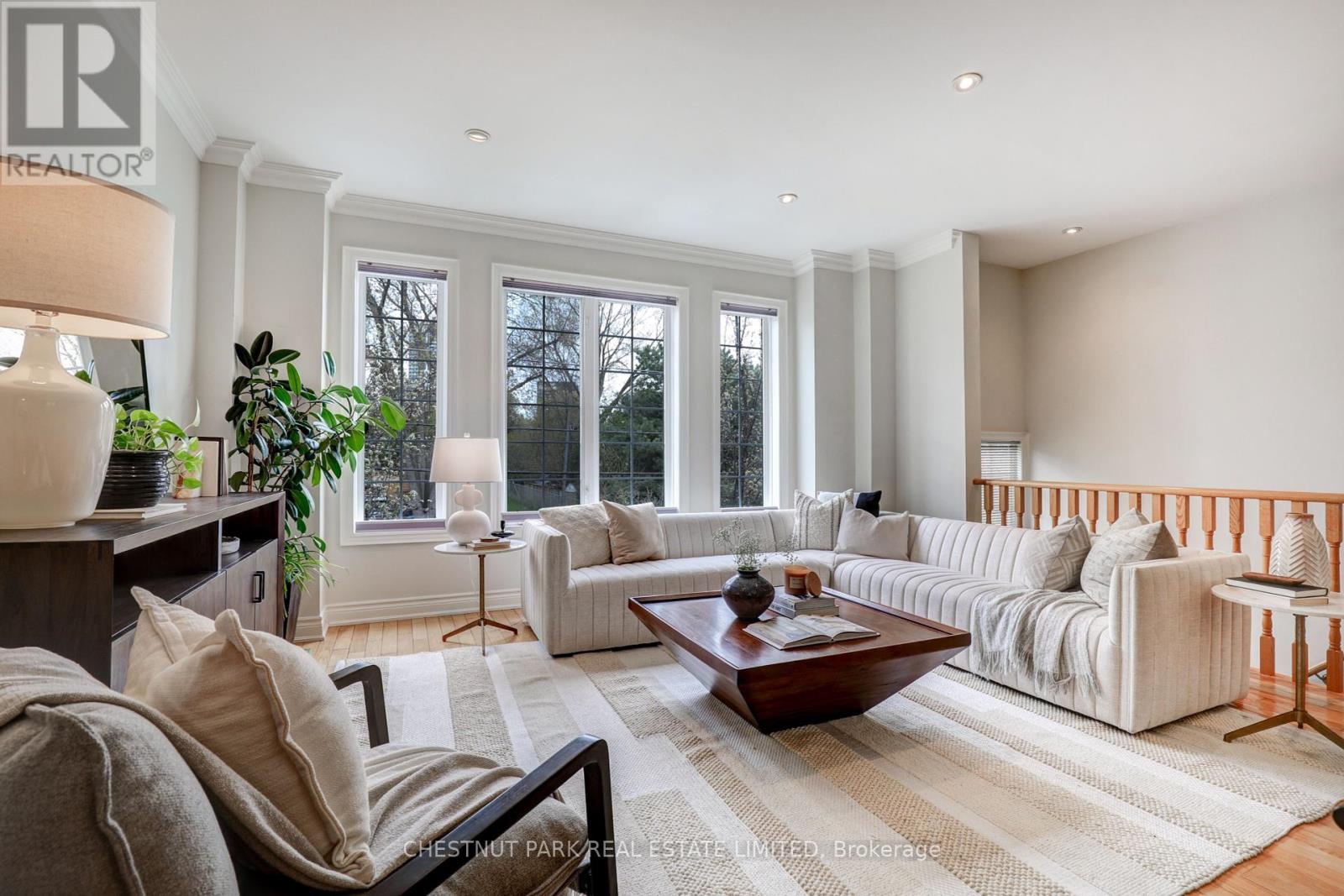
$1,499,000
127 BARBER GREENE ROAD
Toronto, Ontario, Ontario, M3C3Y5
MLS® Number: C12133121
Property description
This is a pleasant and updated executive freehold townhouse which is ideally situated within walking distance of several parks, gardens, and recreational trails, located in the heart of the desirable Don Mills neighbourhood. Enjoy hosting large family and friend gatherings in the spacious open concept living room and dining room. The large living room windows offer picturesque verdant views of trees and a pedestrian path. The family sized kitchen features a breakfast area and double French doors open to a lovely deck, perfect for barbequing and al fresco dining. Retreat to the ground level family room with gas fireplace and a walk-out to the patio. And there is a lower level finished recreational room which has high ceilings. The upper level is complemented by a big primary bedroom with a 4-piece ensuite and a walk-in closet. Two additional good sized bedrooms each with a closet and windows overlooking the front yard complete this residence. Positioned in a prime setting just steps from a walkway to the Don Mills Trail, stroll to Edwards Garden, Toronto Botanical Garden, Sunnybrook Park, Wilket Creek Recreational Trail & Moccasin Trail Park, with nearby amazing amenities including the Shops at Don Mills and easy access to the Don Valley Parkway and public transit. This is a very special chance to make this your home.
Building information
Type
*****
Age
*****
Amenities
*****
Appliances
*****
Basement Development
*****
Basement Type
*****
Construction Style Attachment
*****
Cooling Type
*****
Exterior Finish
*****
Fireplace Present
*****
Foundation Type
*****
Half Bath Total
*****
Heating Fuel
*****
Heating Type
*****
Size Interior
*****
Stories Total
*****
Utility Water
*****
Land information
Amenities
*****
Fence Type
*****
Sewer
*****
Size Depth
*****
Size Frontage
*****
Size Irregular
*****
Size Total
*****
Rooms
Ground level
Family room
*****
Main level
Kitchen
*****
Dining room
*****
Living room
*****
Lower level
Recreational, Games room
*****
Second level
Bedroom 3
*****
Bedroom 2
*****
Primary Bedroom
*****
Ground level
Family room
*****
Main level
Kitchen
*****
Dining room
*****
Living room
*****
Lower level
Recreational, Games room
*****
Second level
Bedroom 3
*****
Bedroom 2
*****
Primary Bedroom
*****
Courtesy of CHESTNUT PARK REAL ESTATE LIMITED
Book a Showing for this property
Please note that filling out this form you'll be registered and your phone number without the +1 part will be used as a password.
