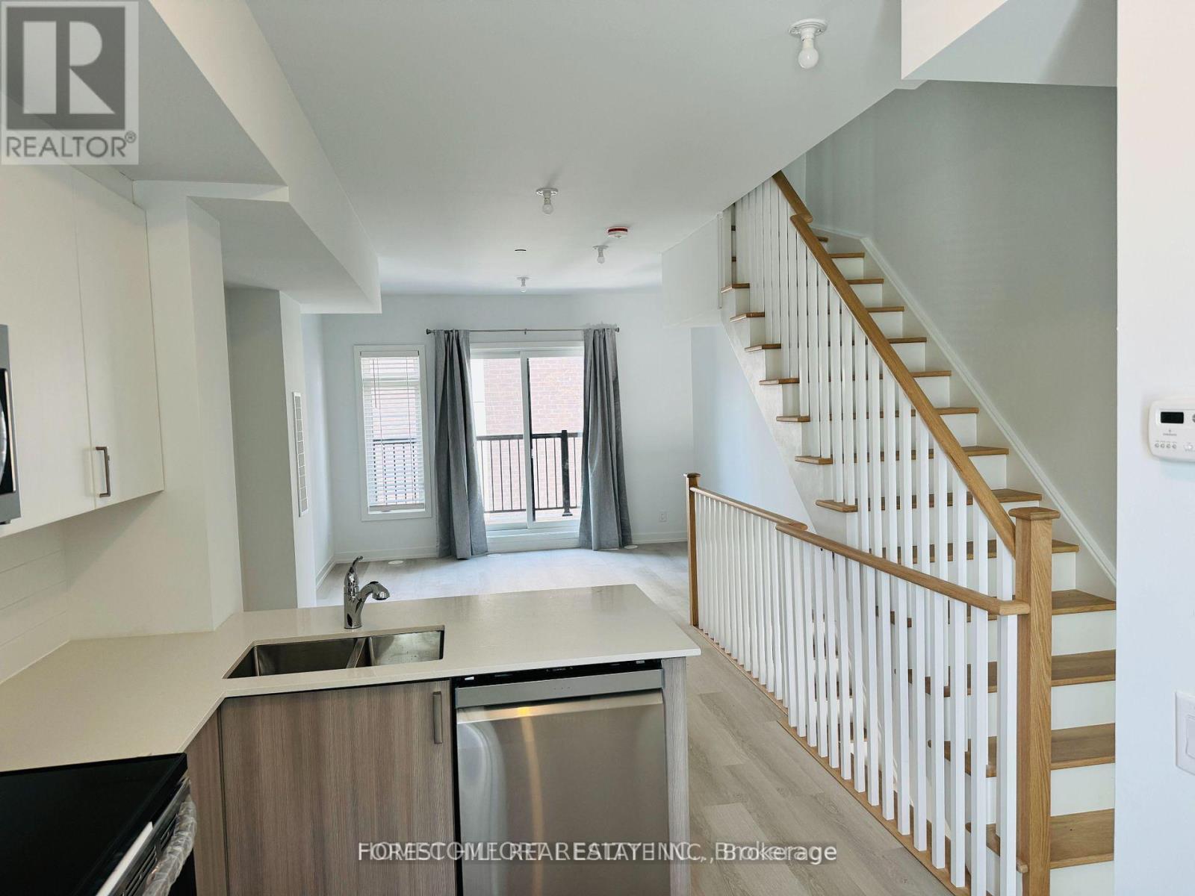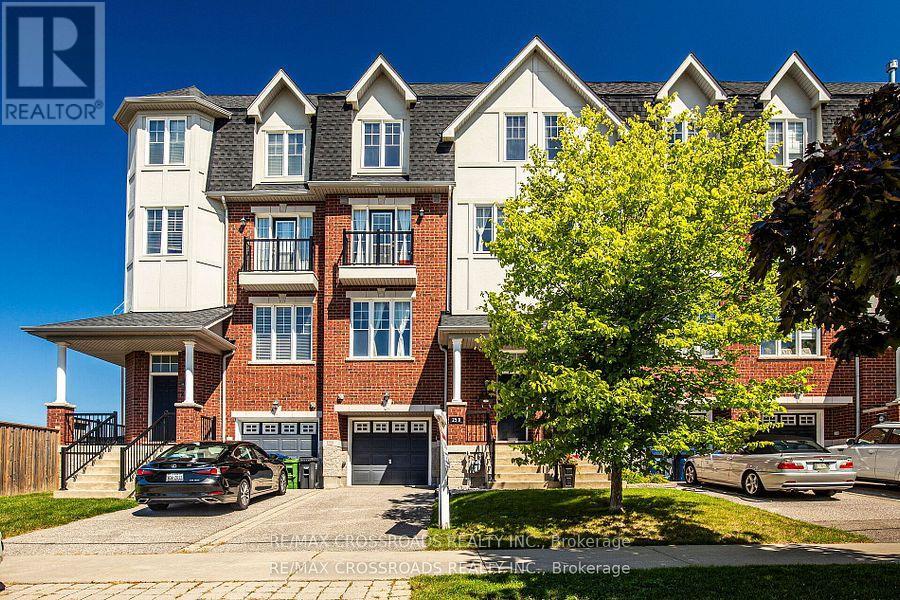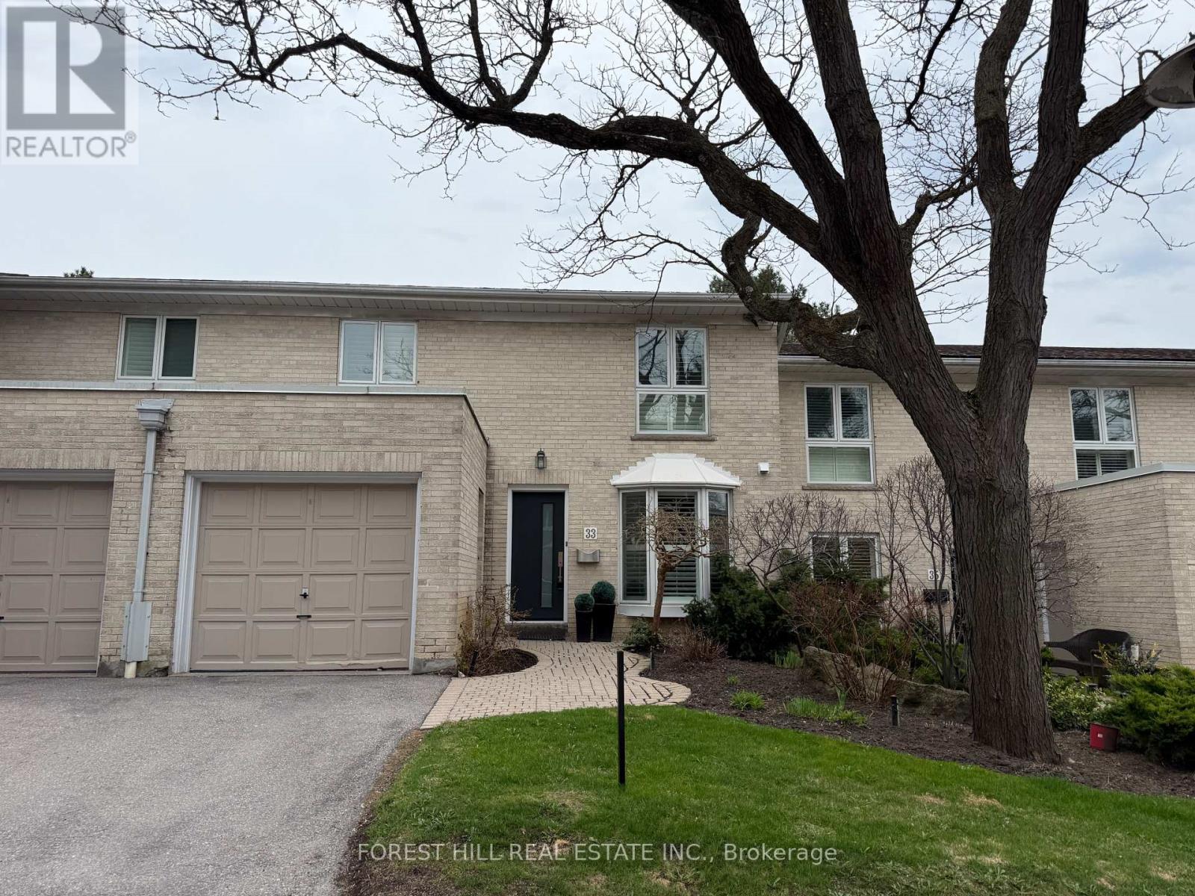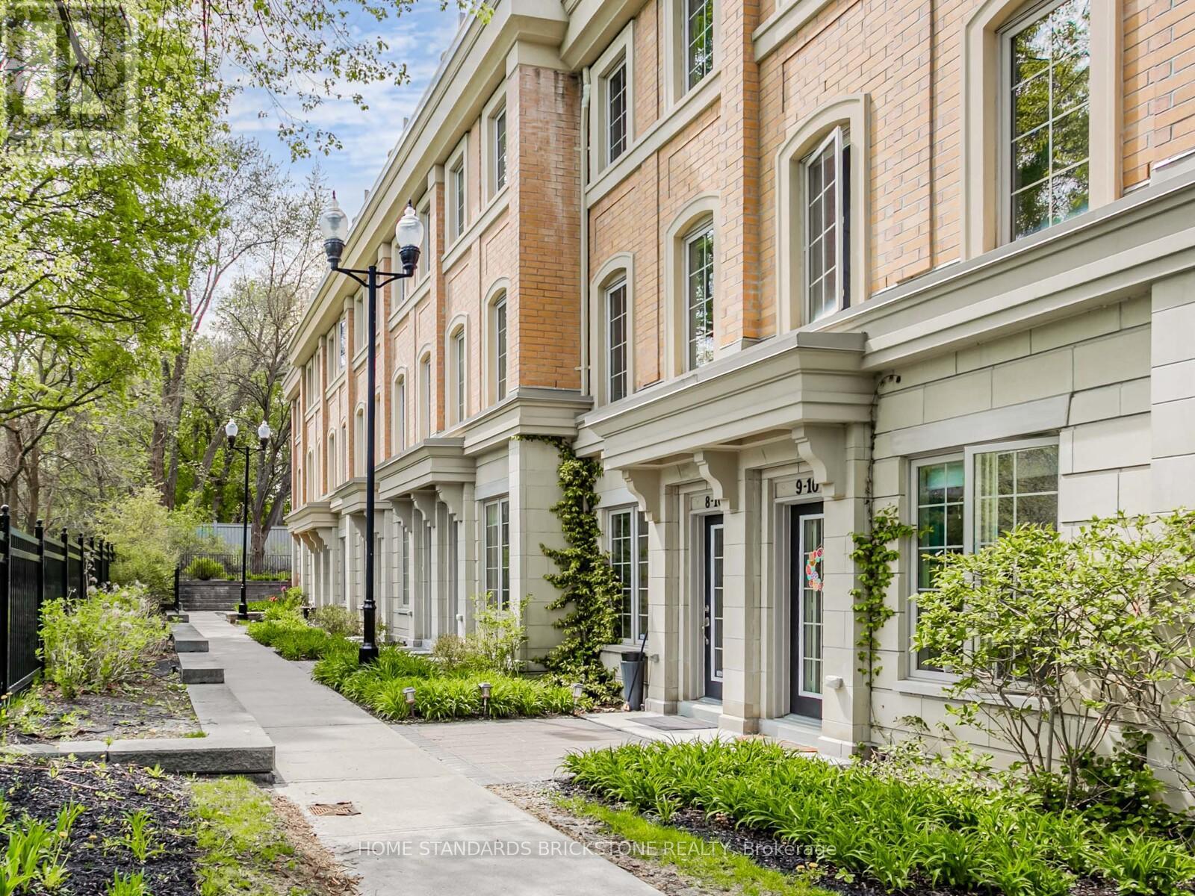Free account required
Unlock the full potential of your property search with a free account! Here's what you'll gain immediate access to:
- Exclusive Access to Every Listing
- Personalized Search Experience
- Favorite Properties at Your Fingertips
- Stay Ahead with Email Alerts
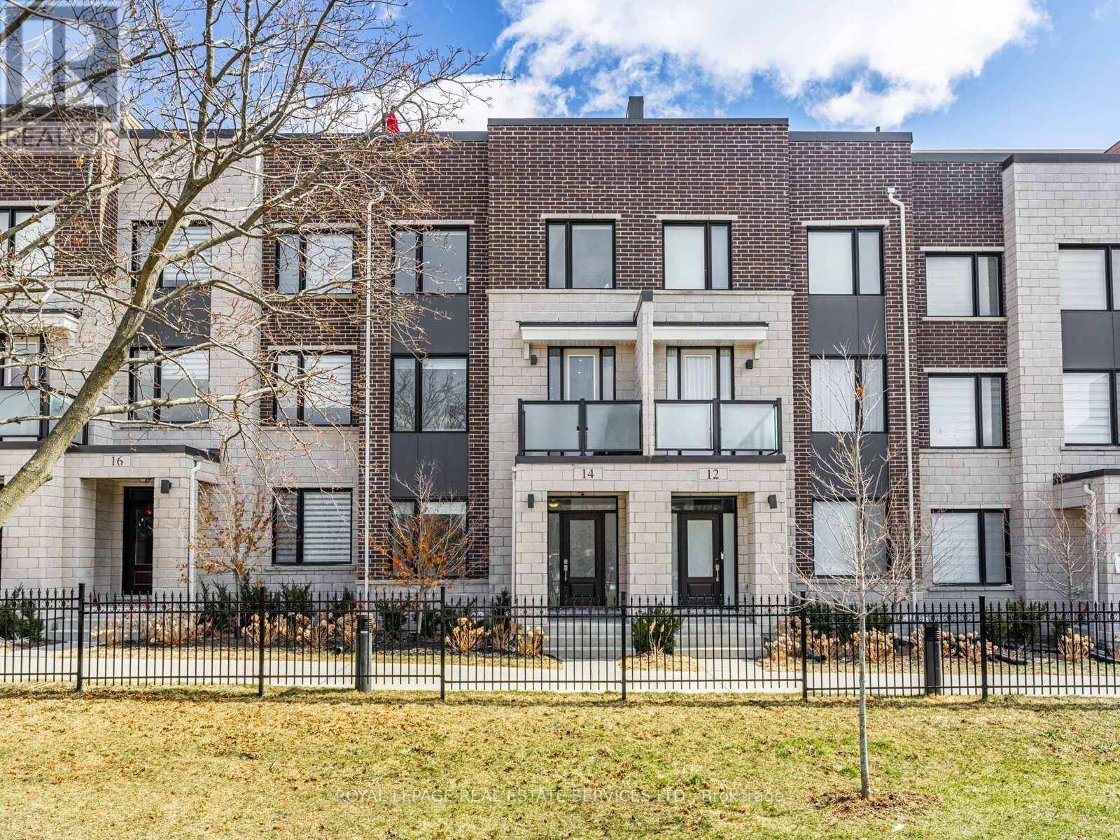

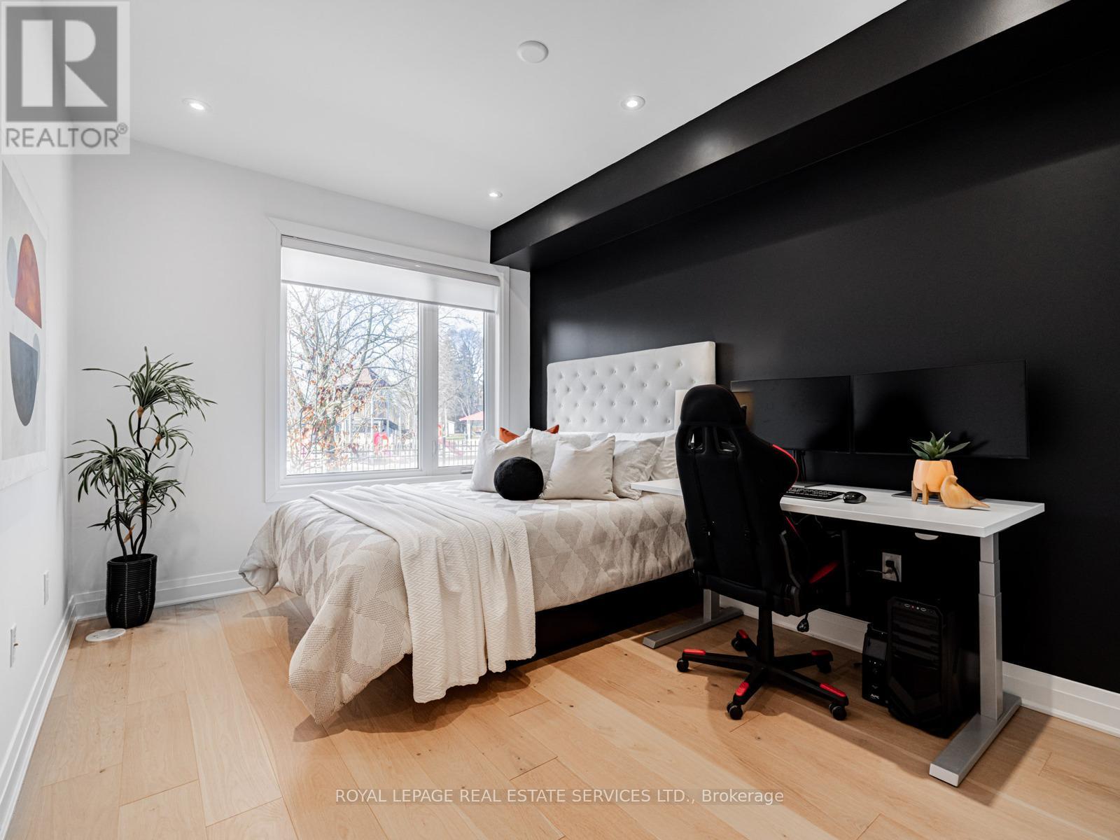
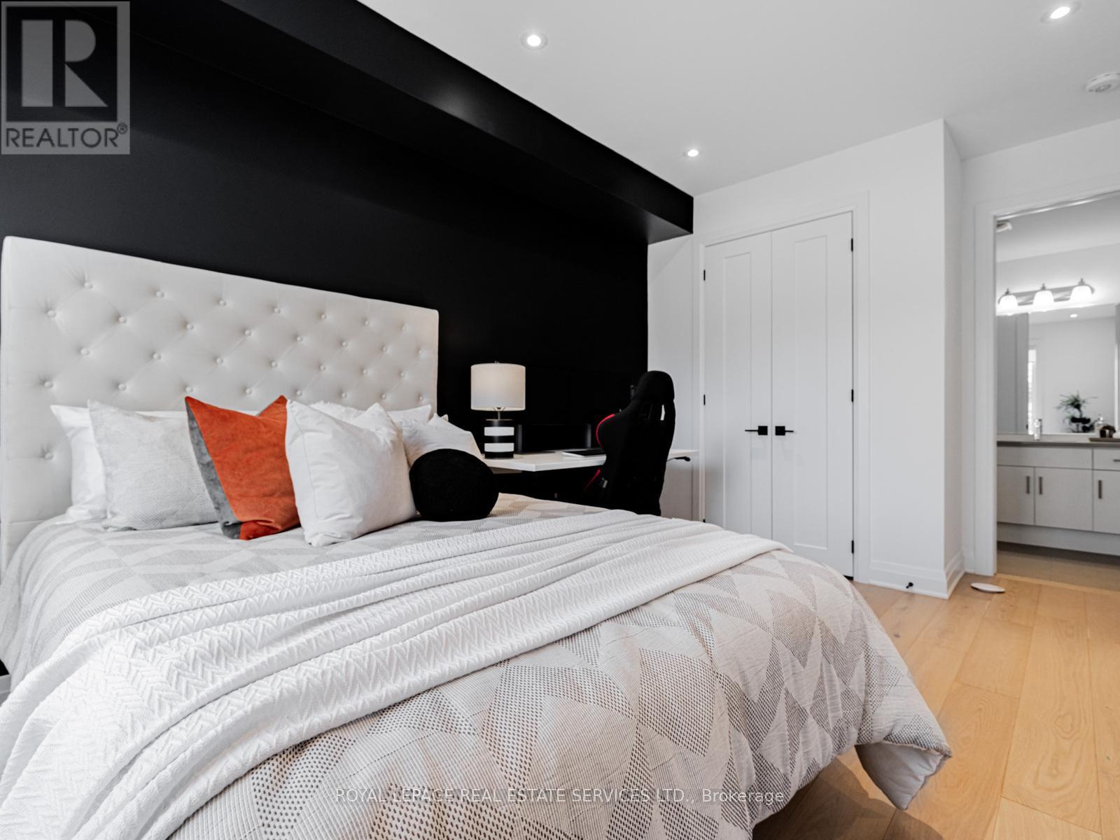
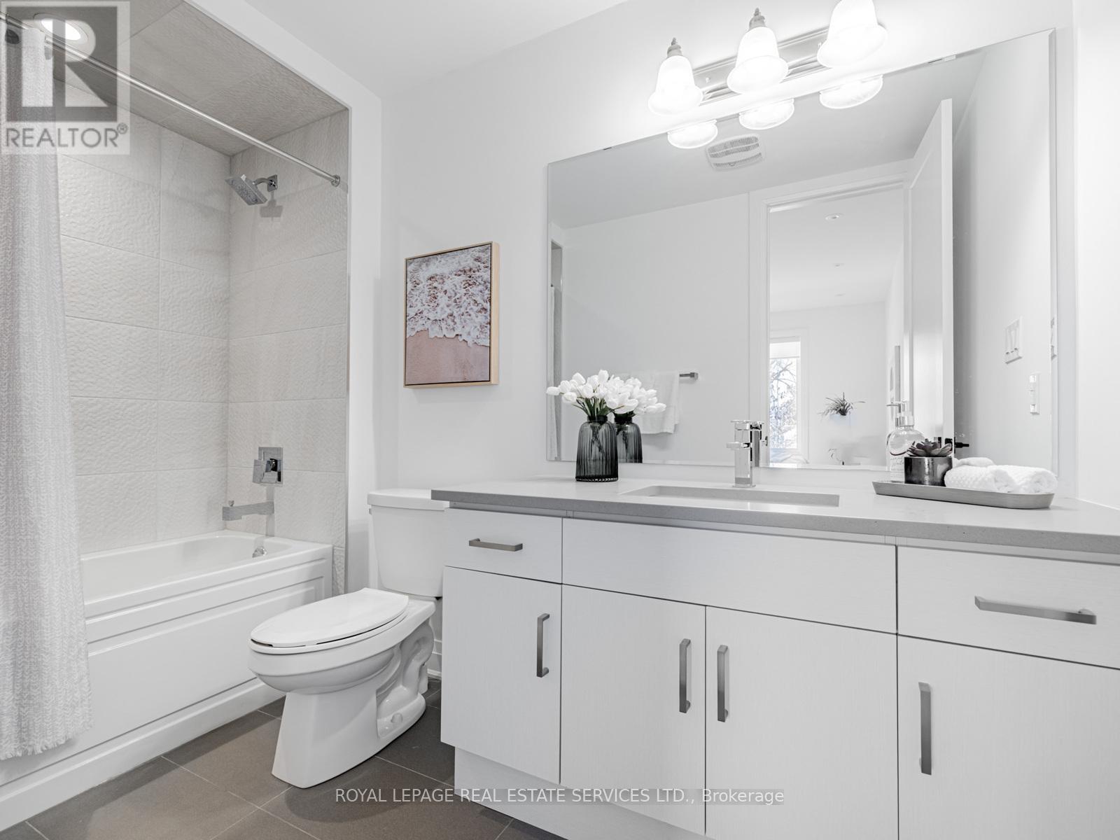
$1,288,000
14 CHINOOK TRAIL
Toronto, Ontario, Ontario, M3B0B4
MLS® Number: C12133483
Property description
Luxurious Living in the Heart of Banbury-Don Mills! Nestled on a premium lot overlooking a picturesque park, this stunning 2,500 sq ft, 3 storey home offers the perfect blend of luxury and functionality. Designed with comfort and elegance in mind, the main level features a bright, spacious layout ideal for family gatherings, while still offering plenty of room to relax and unwind. At the heart of the home is a chef-inspired kitchen, complete with extended shaker cabinetry, a waterfall quartz island with contrasting backsplash, pantry, and upgraded stainless steel appliances including a gas stove and built-in microwave/convection oven. With 4 bedrooms and 4 bathrooms, there is space for everyone. The ground floor features a private in-law or guest suite complete with a 4-piece ensuite perfect for multi-generational living. Upstairs, the serene primary bedroom retreat includes a private walk-out balcony, a spa-like 5-piece ensuite with double sinks, a soaker tub, a separate glass-enclosed shower, and a custom walk-in closet. Additional features include a second-floor laundry room with quartz counter providing a built-in folding space. The third-floor loft is ideal as an office or recreation area, providing access to a rooftop terrace perfect for entertaining or relaxing outdoors. Located within walking distance to the Shops at Don Mills, public transit, and top-rated schools, this exceptional home offers unmatched style, comfort, and convenience complete with the high-end upgrades you've been dreaming of. Don't miss out!
Building information
Type
*****
Appliances
*****
Basement Development
*****
Basement Type
*****
Construction Style Attachment
*****
Cooling Type
*****
Exterior Finish
*****
Flooring Type
*****
Foundation Type
*****
Half Bath Total
*****
Heating Fuel
*****
Heating Type
*****
Size Interior
*****
Stories Total
*****
Utility Water
*****
Land information
Sewer
*****
Size Depth
*****
Size Frontage
*****
Size Irregular
*****
Size Total
*****
Rooms
Ground level
Bedroom
*****
Main level
Family room
*****
Great room
*****
Kitchen
*****
Eating area
*****
Third level
Loft
*****
Second level
Bedroom
*****
Bedroom
*****
Primary Bedroom
*****
Courtesy of ROYAL LEPAGE REAL ESTATE SERVICES LTD.
Book a Showing for this property
Please note that filling out this form you'll be registered and your phone number without the +1 part will be used as a password.
