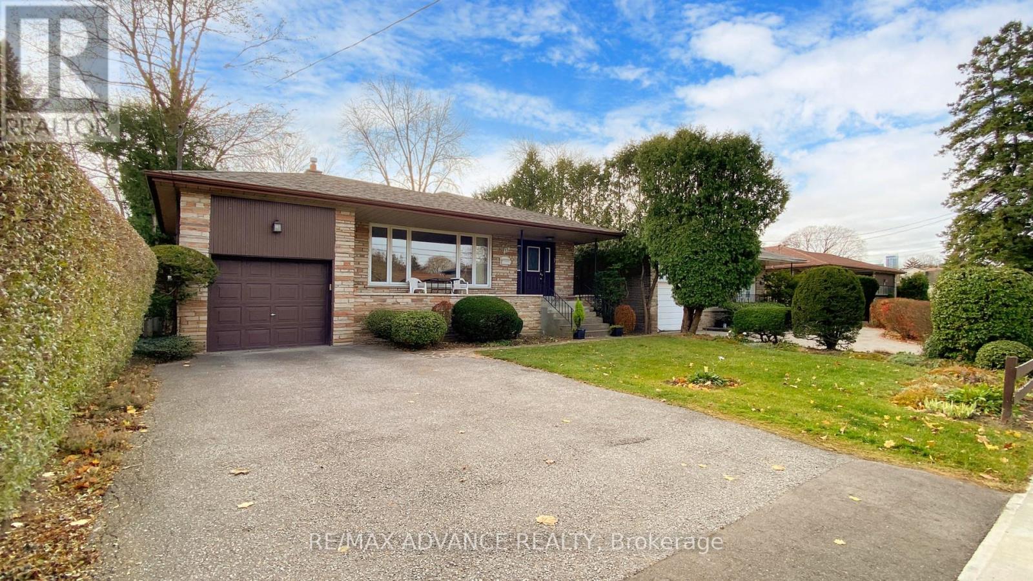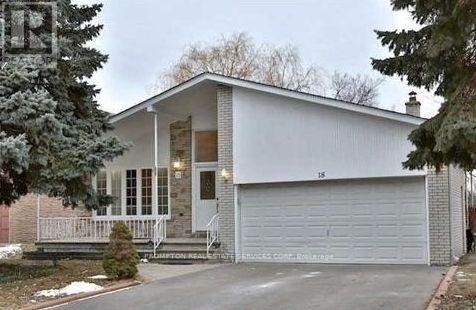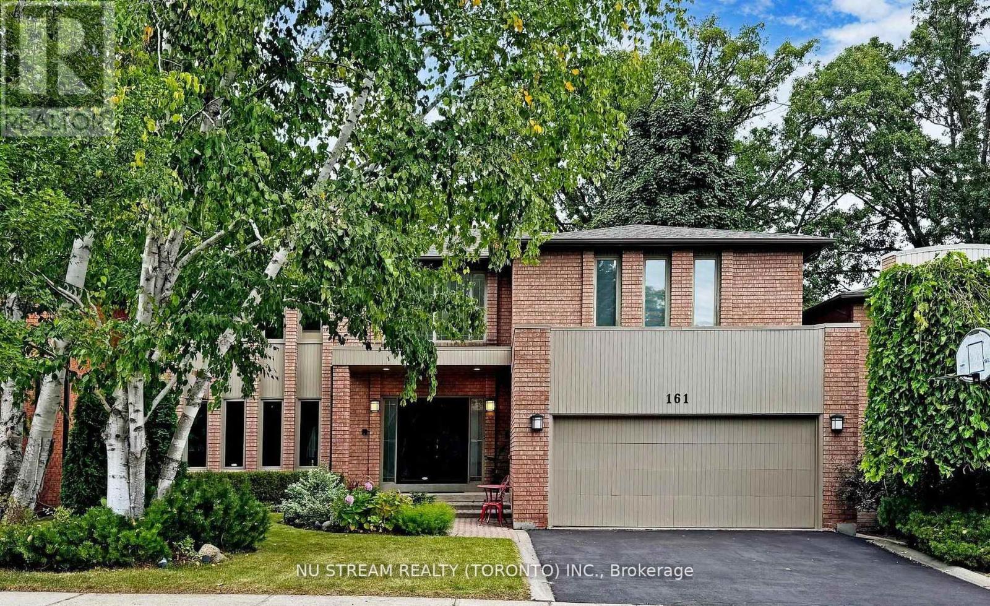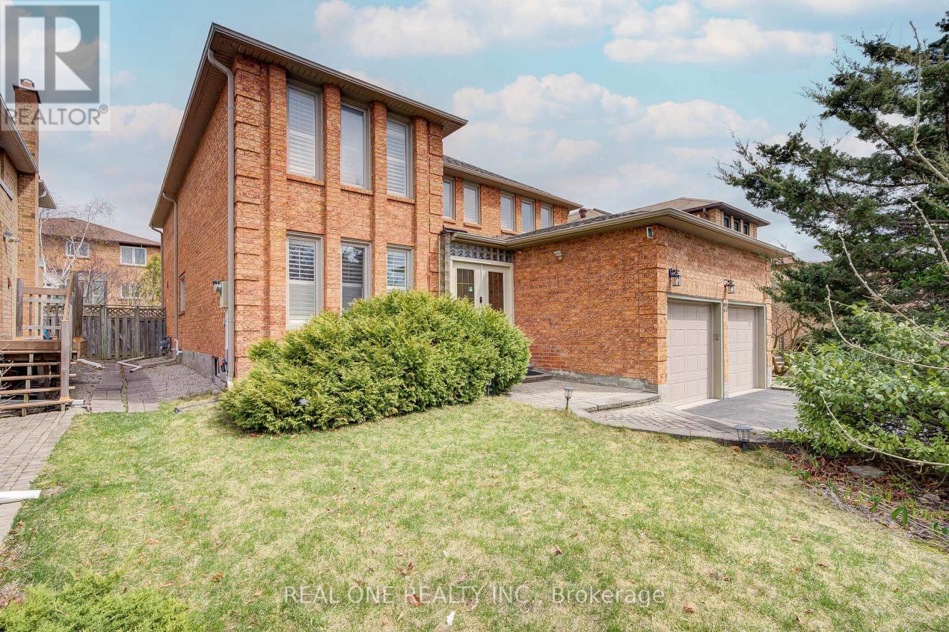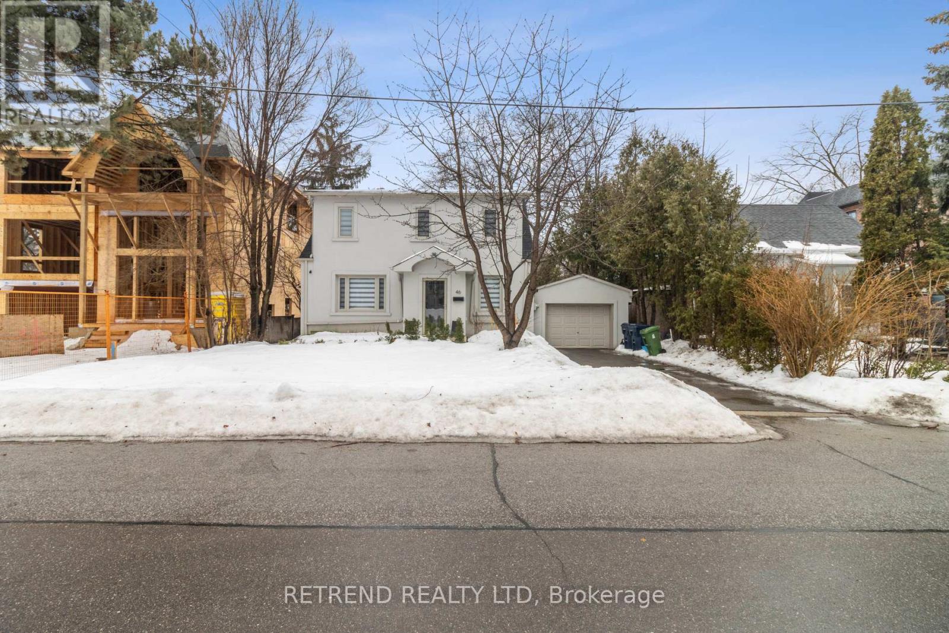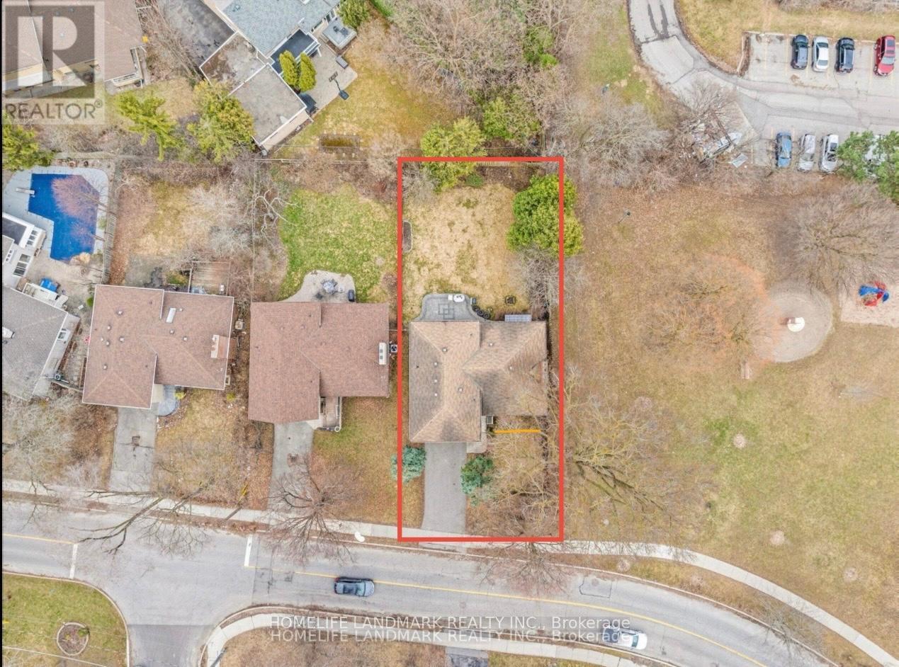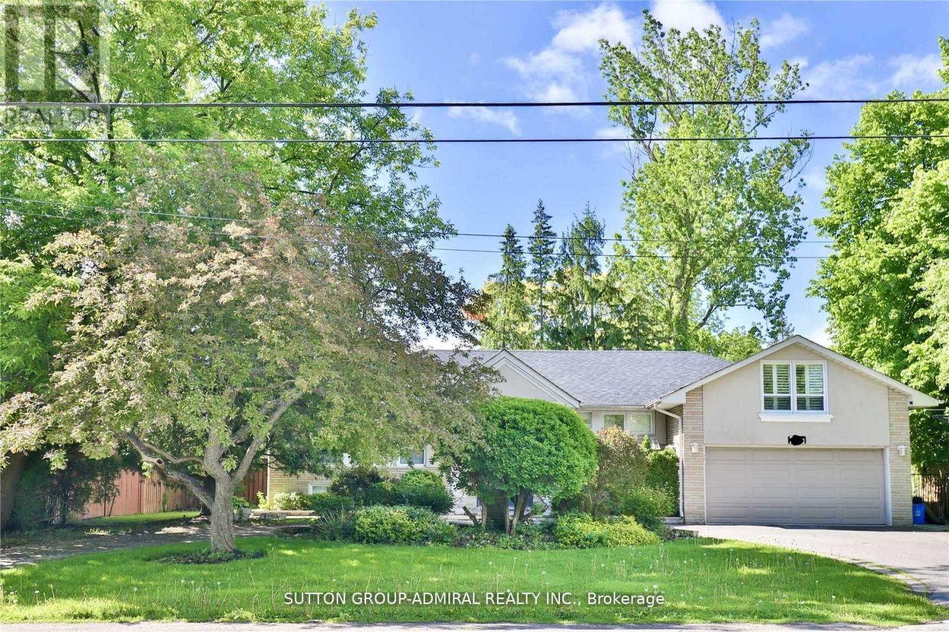Free account required
Unlock the full potential of your property search with a free account! Here's what you'll gain immediate access to:
- Exclusive Access to Every Listing
- Personalized Search Experience
- Favorite Properties at Your Fingertips
- Stay Ahead with Email Alerts





$2,245,000
19 NEVADA AVENUE
Toronto, Ontario, Ontario, M2M3N9
MLS® Number: C12141800
Property description
Stunning family home situated on a quiet street in the newtonbrook neighbourhood. **Renovated in 2022** Gourmet kitchen with Miele and KitchenAid stainless steel appliances. Separate dining room. Bright, spacious family room with fireplace and built-ins. Private, professionally landscaped backyard with a gorgeous garden. Large primary bedroom with a 4-piece ensuite and walk-in closet. Renovated basement with 2 bedrooms, kitchen, rec room, and separate entrance. New furnace and heater (2024) and many more details. This Home Is Not To Be Missed. Show With Confidence. Thanks For Interest And Showing!!
Building information
Type
*****
Appliances
*****
Basement Development
*****
Basement Features
*****
Basement Type
*****
Construction Style Attachment
*****
Cooling Type
*****
Exterior Finish
*****
Fireplace Present
*****
Flooring Type
*****
Half Bath Total
*****
Heating Fuel
*****
Heating Type
*****
Size Interior
*****
Stories Total
*****
Utility Water
*****
Land information
Amenities
*****
Sewer
*****
Size Depth
*****
Size Frontage
*****
Size Irregular
*****
Size Total
*****
Rooms
Main level
Kitchen
*****
Family room
*****
Dining room
*****
Foyer
*****
Living room
*****
Lower level
Bedroom
*****
Recreational, Games room
*****
Bedroom
*****
Second level
Bedroom 4
*****
Bedroom 3
*****
Bedroom 2
*****
Primary Bedroom
*****
Main level
Kitchen
*****
Family room
*****
Dining room
*****
Foyer
*****
Living room
*****
Lower level
Bedroom
*****
Recreational, Games room
*****
Bedroom
*****
Second level
Bedroom 4
*****
Bedroom 3
*****
Bedroom 2
*****
Primary Bedroom
*****
Courtesy of SUTTON GROUP-ADMIRAL REALTY INC.
Book a Showing for this property
Please note that filling out this form you'll be registered and your phone number without the +1 part will be used as a password.

