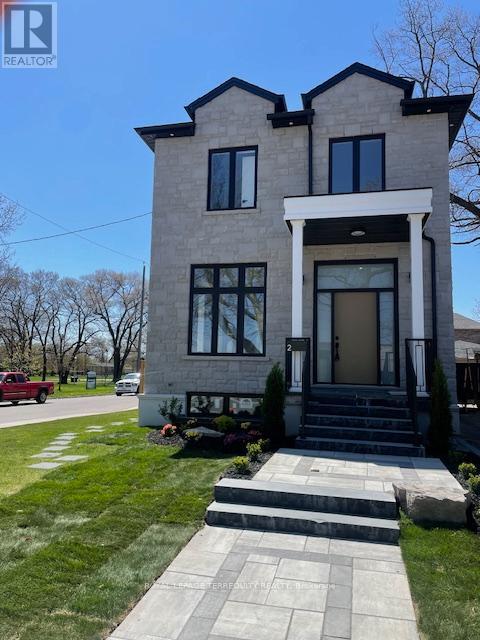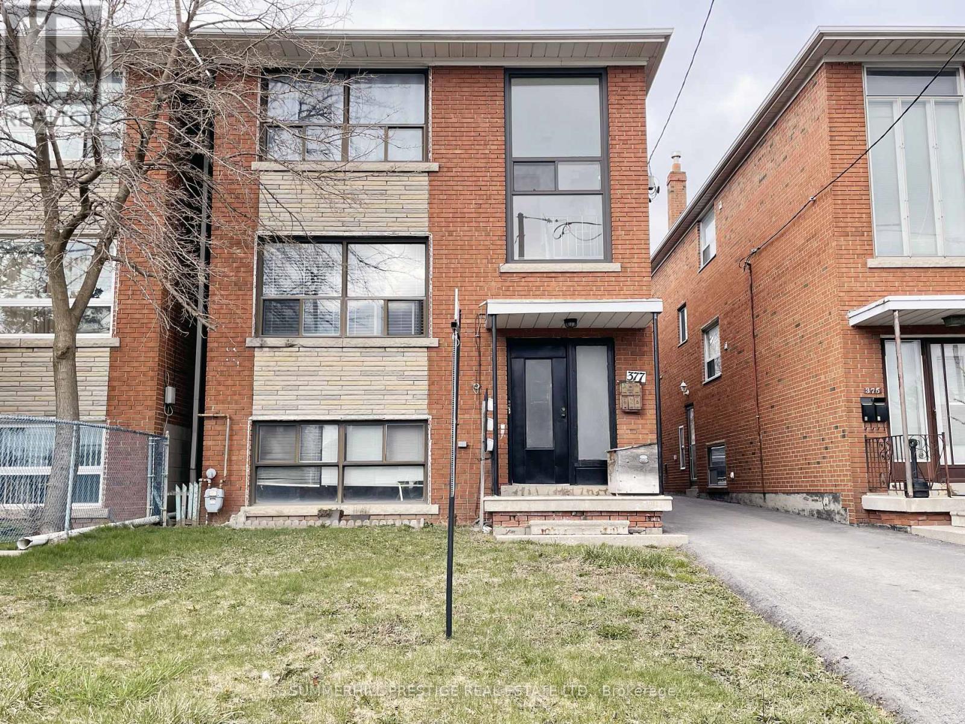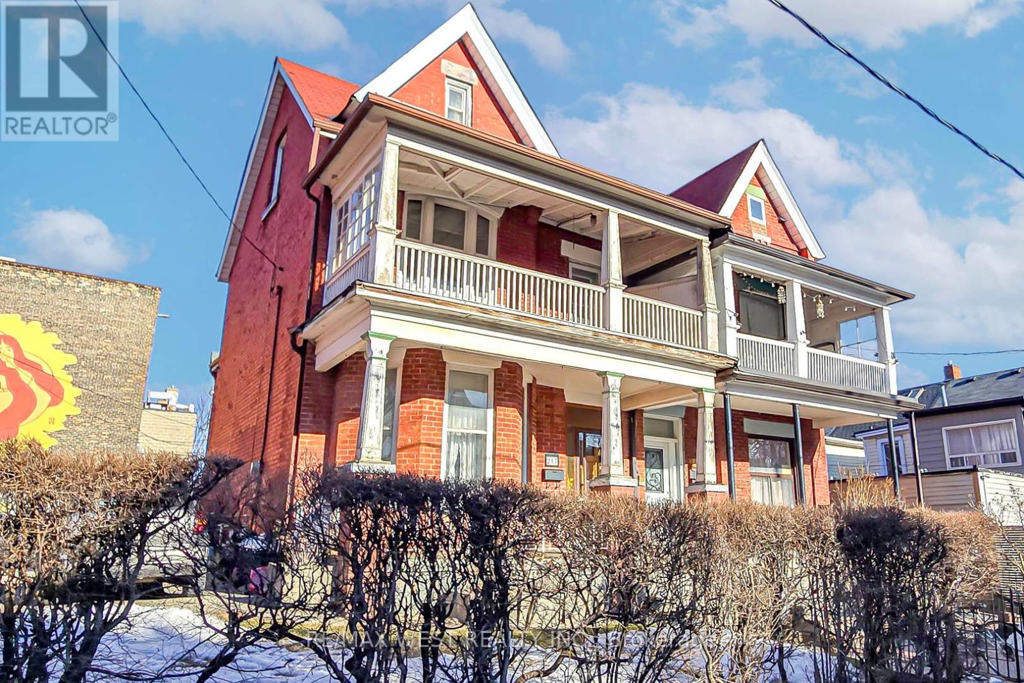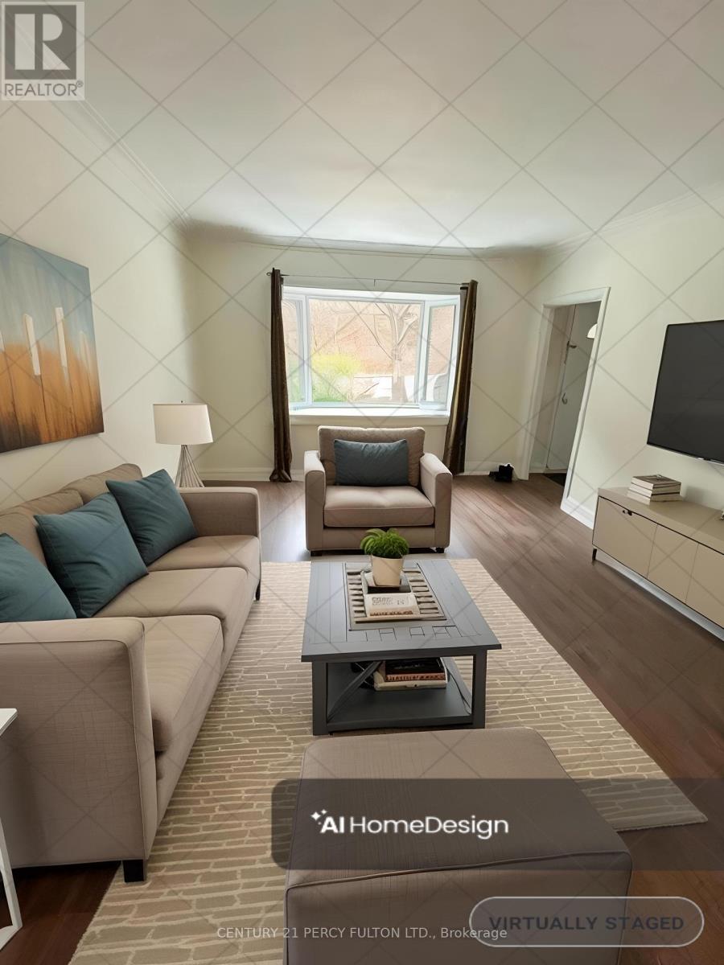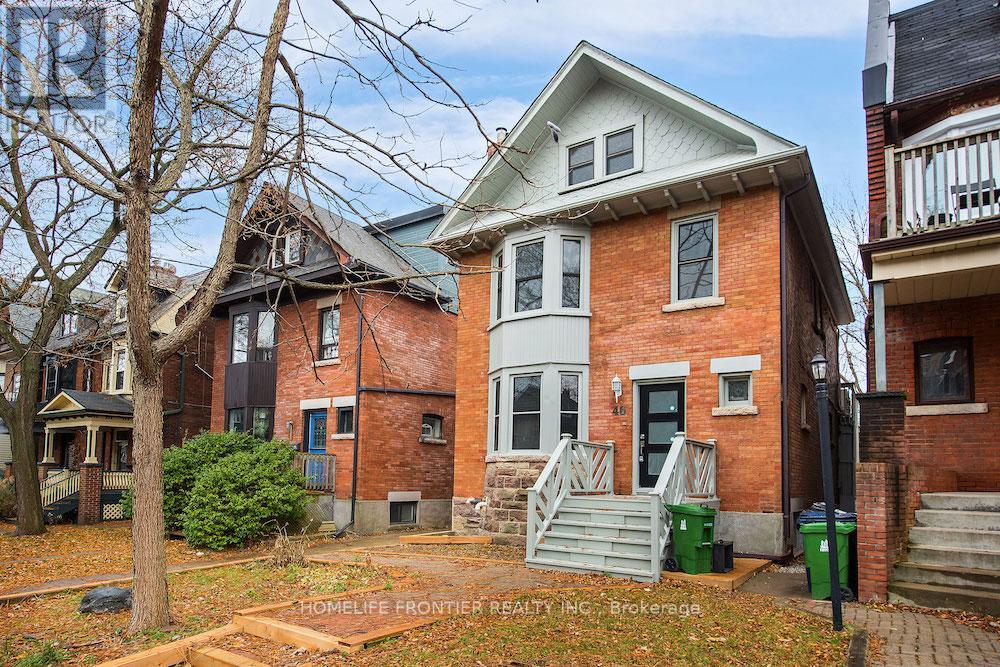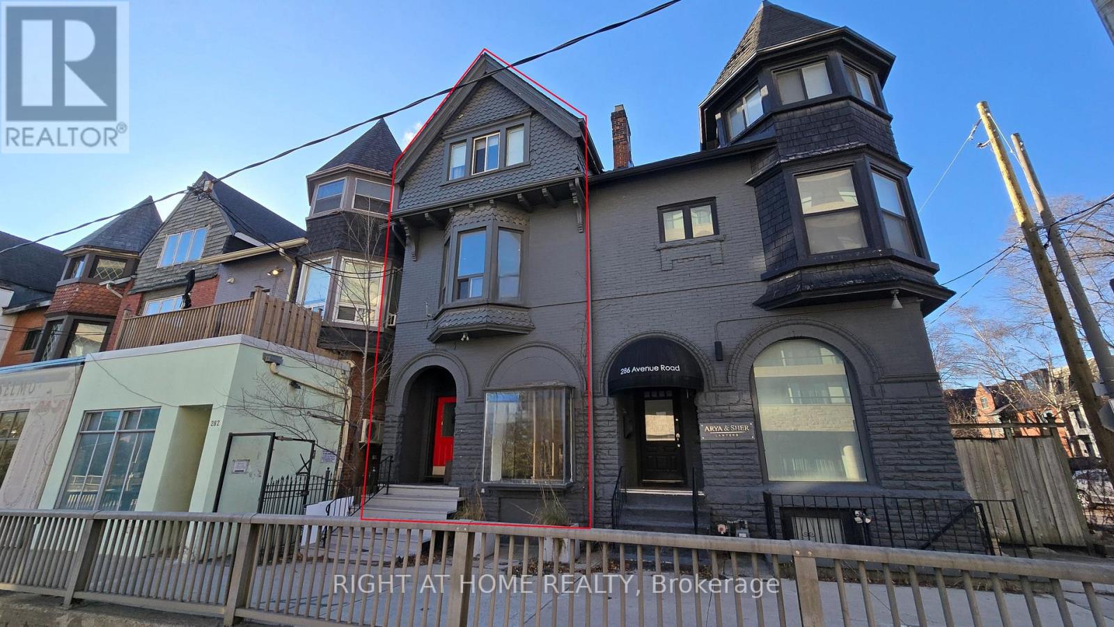Free account required
Unlock the full potential of your property search with a free account! Here's what you'll gain immediate access to:
- Exclusive Access to Every Listing
- Personalized Search Experience
- Favorite Properties at Your Fingertips
- Stay Ahead with Email Alerts
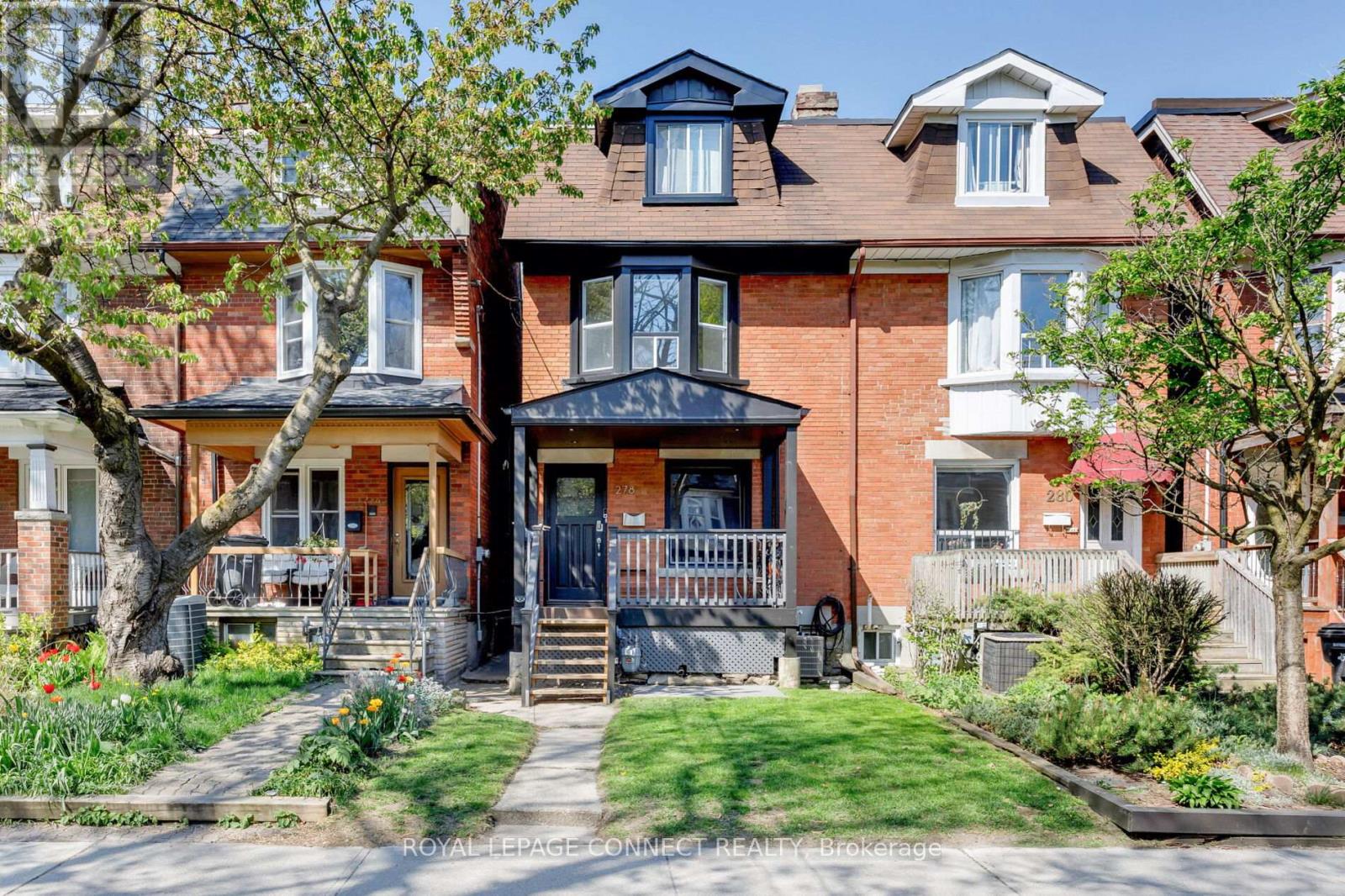
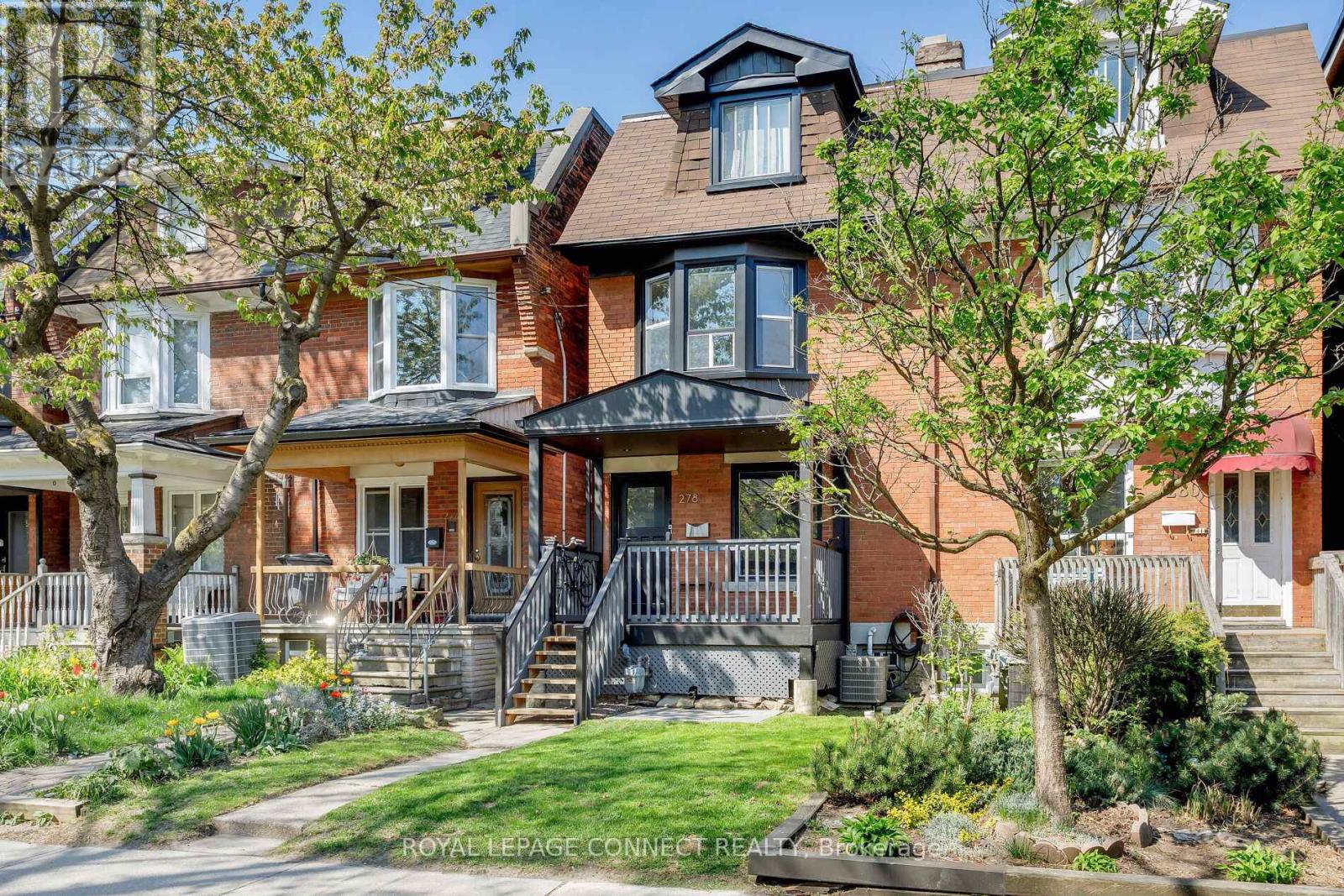

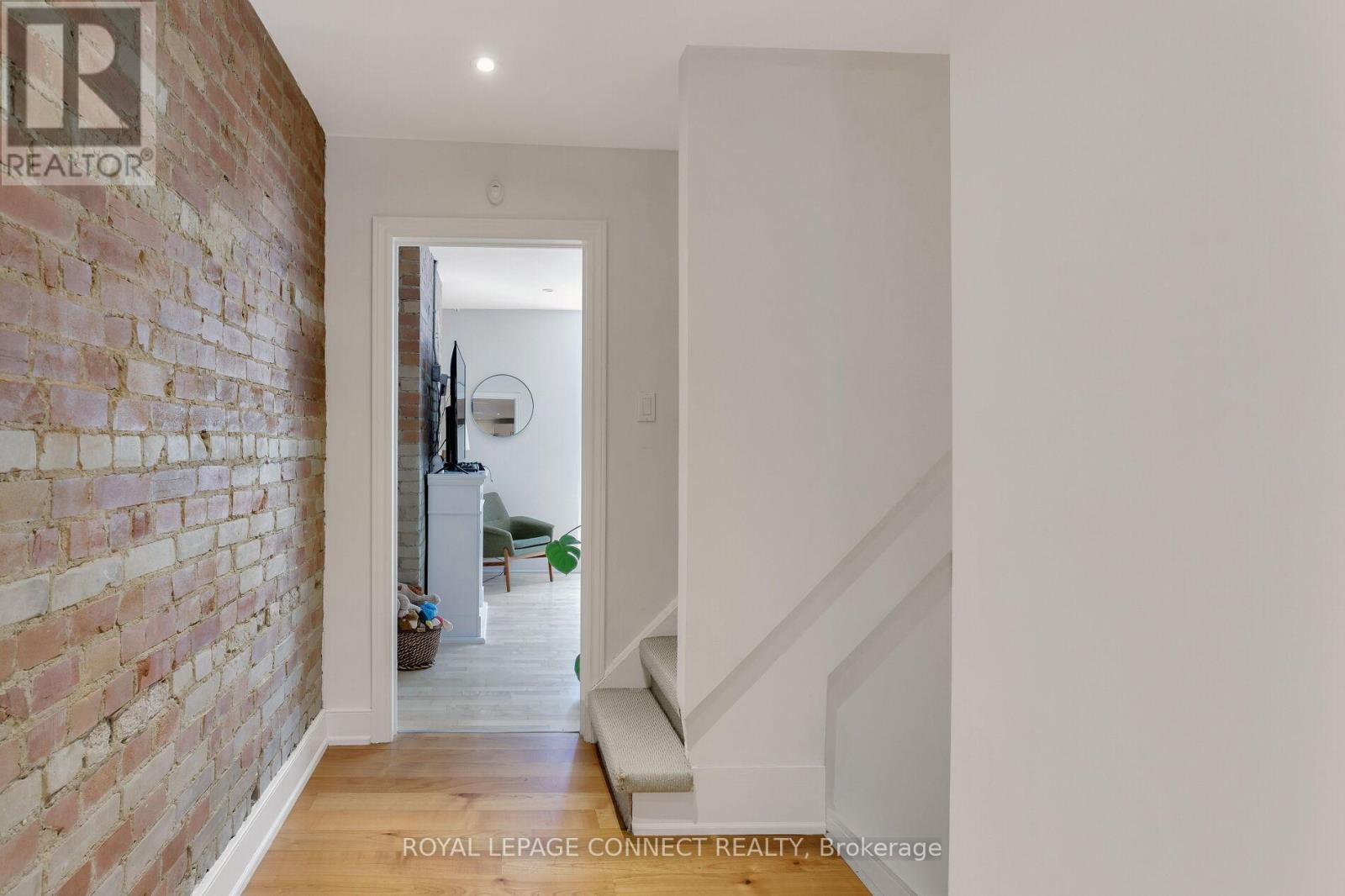

$1,799,000
278 ST. CLARENS AVENUE
Toronto, Ontario, Ontario, M6H3W3
MLS® Number: C12145297
Property description
Stately Dufferin Grove 2.5 Storey Renovated Semi, 3 Tastefully Designed Suites Offering a Mix of Original Period Details & Modern Convenience, 2 One Bedroom Suites (Lower & Main) Plus a Spectacular Bi-Level 2/3 Bedroom Suite with Tree Top Deck, Large Footprint Home Offering Approx. 2,800Sq.ft Total on 4 Levels, Hardwood Floors, Stunning Blended Exposed Brick Throughout, Tastefully Renovated Kitchens & Bathrooms, Laundry on 2 Levels, Super Deep 17' x 145' Lot w/Easy Access 4 Car Parking Via Lane, Steps to the Bloor Subway, Bloordale Shopping & Entertainment.
Building information
Type
*****
Age
*****
Amenities
*****
Appliances
*****
Basement Development
*****
Basement Features
*****
Basement Type
*****
Construction Style Attachment
*****
Cooling Type
*****
Exterior Finish
*****
Fireplace Present
*****
FireplaceTotal
*****
Fire Protection
*****
Flooring Type
*****
Foundation Type
*****
Heating Fuel
*****
Heating Type
*****
Size Interior
*****
Stories Total
*****
Utility Water
*****
Land information
Amenities
*****
Sewer
*****
Size Depth
*****
Size Frontage
*****
Size Irregular
*****
Size Total
*****
Rooms
Main level
Bedroom
*****
Kitchen
*****
Living room
*****
Lower level
Living room
*****
Bedroom
*****
Kitchen
*****
Third level
Bedroom
*****
Bedroom
*****
Second level
Office
*****
Kitchen
*****
Dining room
*****
Living room
*****
Main level
Bedroom
*****
Kitchen
*****
Living room
*****
Lower level
Living room
*****
Bedroom
*****
Kitchen
*****
Third level
Bedroom
*****
Bedroom
*****
Second level
Office
*****
Kitchen
*****
Dining room
*****
Living room
*****
Main level
Bedroom
*****
Kitchen
*****
Living room
*****
Lower level
Living room
*****
Bedroom
*****
Kitchen
*****
Third level
Bedroom
*****
Bedroom
*****
Second level
Office
*****
Kitchen
*****
Dining room
*****
Living room
*****
Main level
Bedroom
*****
Kitchen
*****
Living room
*****
Lower level
Living room
*****
Bedroom
*****
Kitchen
*****
Third level
Bedroom
*****
Bedroom
*****
Second level
Office
*****
Kitchen
*****
Dining room
*****
Living room
*****
Main level
Bedroom
*****
Kitchen
*****
Courtesy of ROYAL LEPAGE CONNECT REALTY
Book a Showing for this property
Please note that filling out this form you'll be registered and your phone number without the +1 part will be used as a password.
