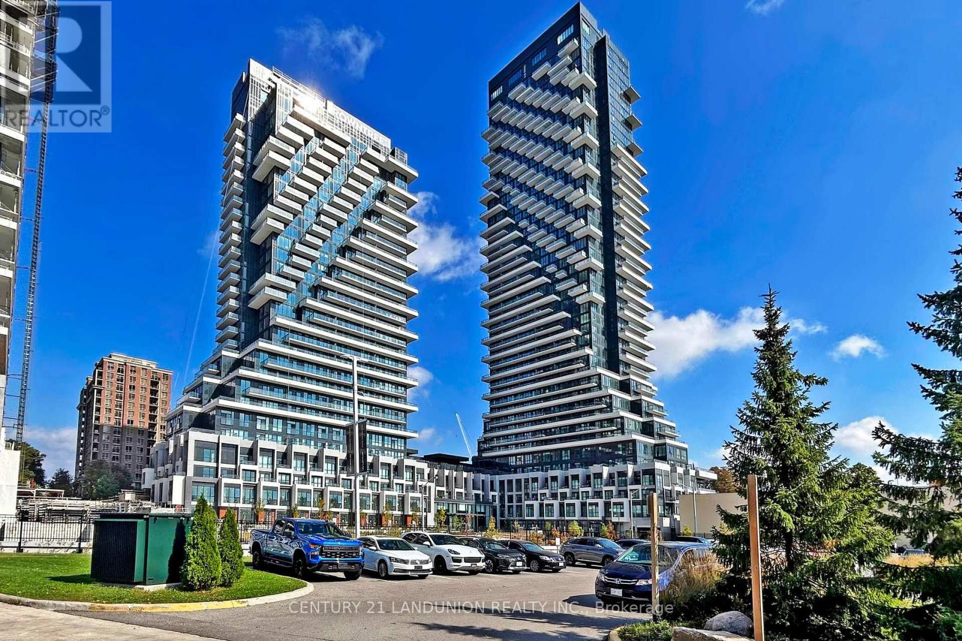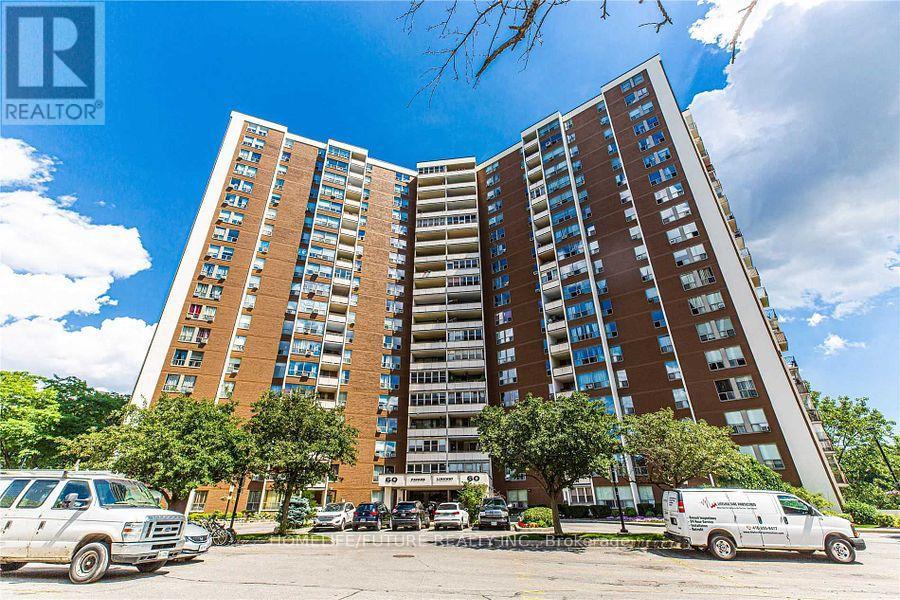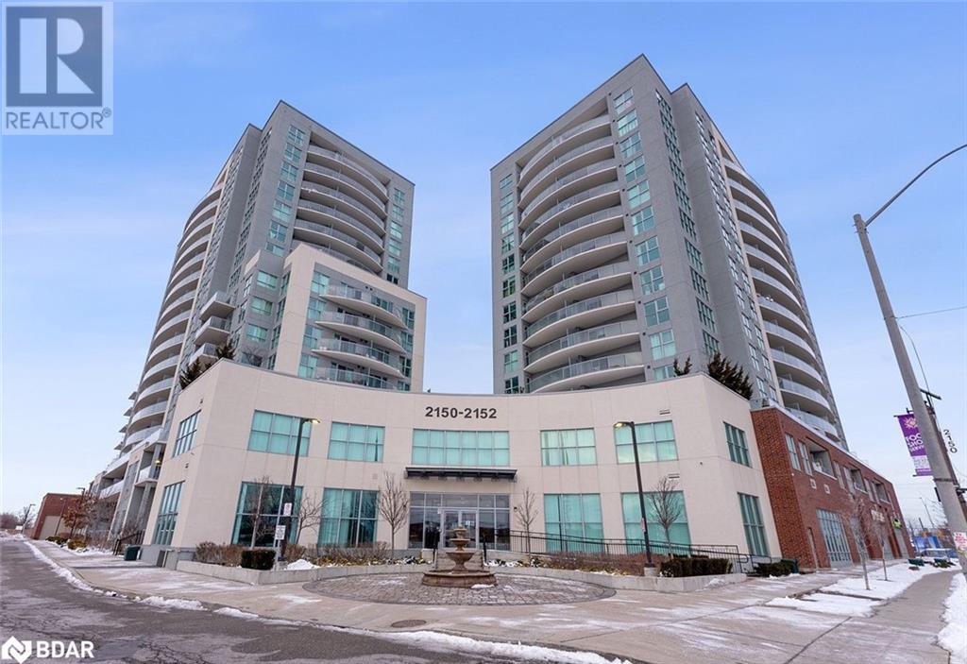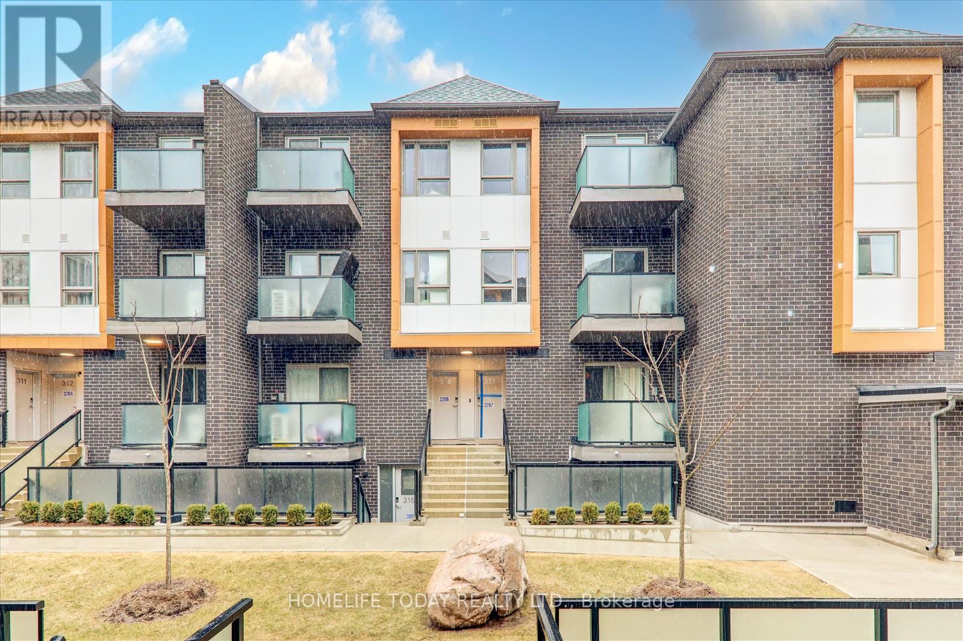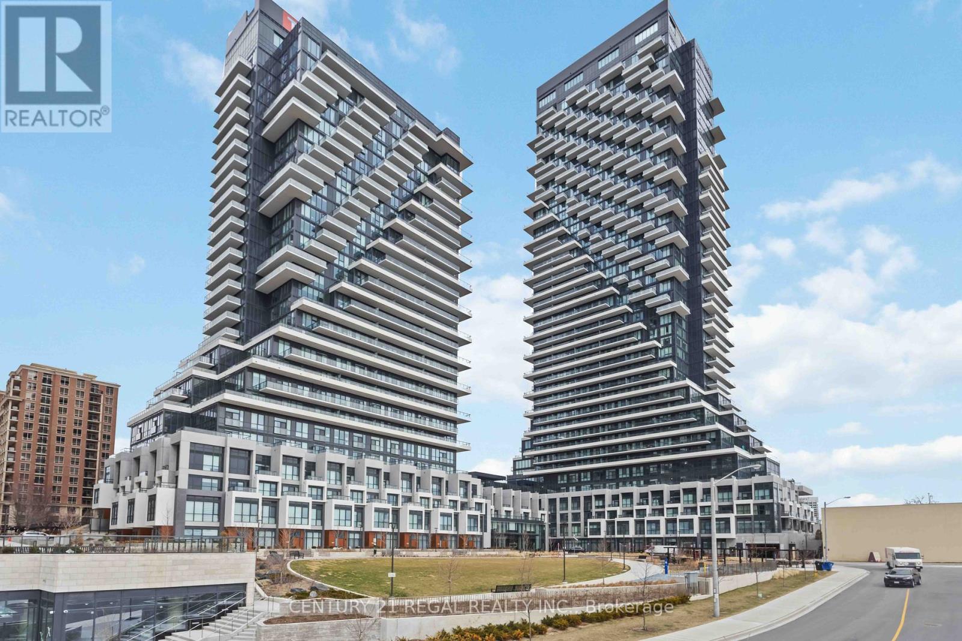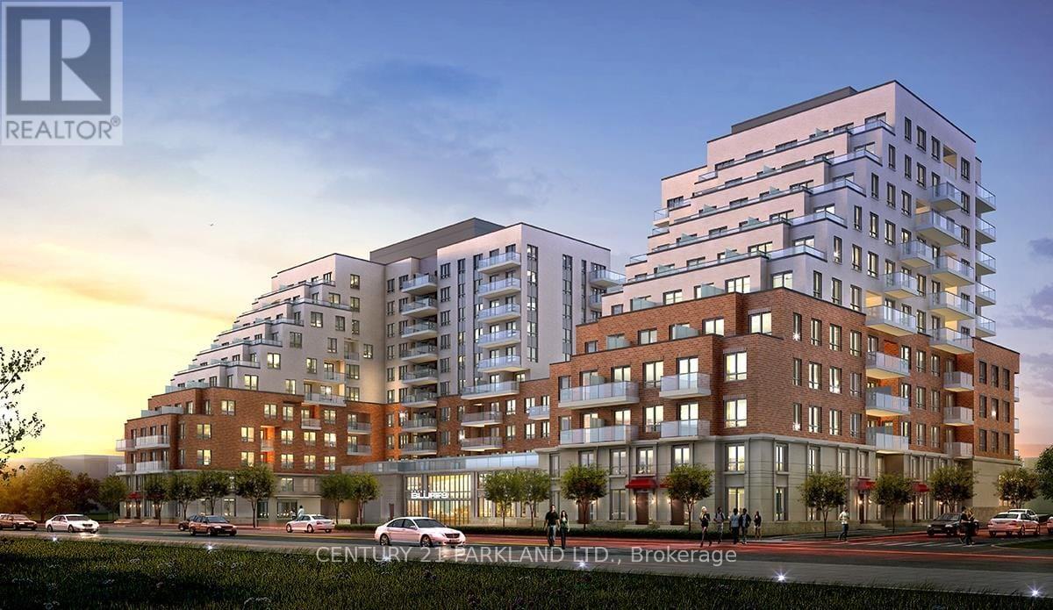Free account required
Unlock the full potential of your property search with a free account! Here's what you'll gain immediate access to:
- Exclusive Access to Every Listing
- Personalized Search Experience
- Favorite Properties at Your Fingertips
- Stay Ahead with Email Alerts





$649,900
812 - 1720 EGLINTON AVENUE E
Toronto, Ontario, Ontario, M4A2X8
MLS® Number: C12157326
Property description
Rarely available with 2 Parking Spots and incredibly spacious, this stunning 2-storey Loft offers a bright, open-concept design enhanced by soaring 18-ft floor-to-ceiling windows. Featuring a generous size kitchen with granite countertops, an inviting breakfast bar, 2 bedrooms, 2 full washrooms, ample storage, and a locker, this unit combines style and function. Enjoy resort-style amenities including 24/7/365 Security, Tennis court, Outdoor pool, Exercise room with a Hot tub, Sauna, Party room with Billiards, Quest suites, Pet friendly, and plenty of Visitor parking. Located in a highly desirable area with TTC right outside, easy access to highways, schools, nearby stores, and beautiful nature trails. Starting this year, the New Eglinton Crosstown LRT ,running almost 30 km from Mississauga to Scarborough, is right at your doorstep. A true urban gem! ***All utilities included in the maintenance: Heat , Hydro, Water, AC, 2 parking spots***
Building information
Type
*****
Amenities
*****
Appliances
*****
Cooling Type
*****
Exterior Finish
*****
Flooring Type
*****
Heating Fuel
*****
Heating Type
*****
Size Interior
*****
Stories Total
*****
Land information
Rooms
Main level
Kitchen
*****
Dining room
*****
Living room
*****
Second level
Bedroom 2
*****
Primary Bedroom
*****
Main level
Kitchen
*****
Dining room
*****
Living room
*****
Second level
Bedroom 2
*****
Primary Bedroom
*****
Main level
Kitchen
*****
Dining room
*****
Living room
*****
Second level
Bedroom 2
*****
Primary Bedroom
*****
Main level
Kitchen
*****
Dining room
*****
Living room
*****
Second level
Bedroom 2
*****
Primary Bedroom
*****
Courtesy of REAL ESTATE HOMEWARD
Book a Showing for this property
Please note that filling out this form you'll be registered and your phone number without the +1 part will be used as a password.

