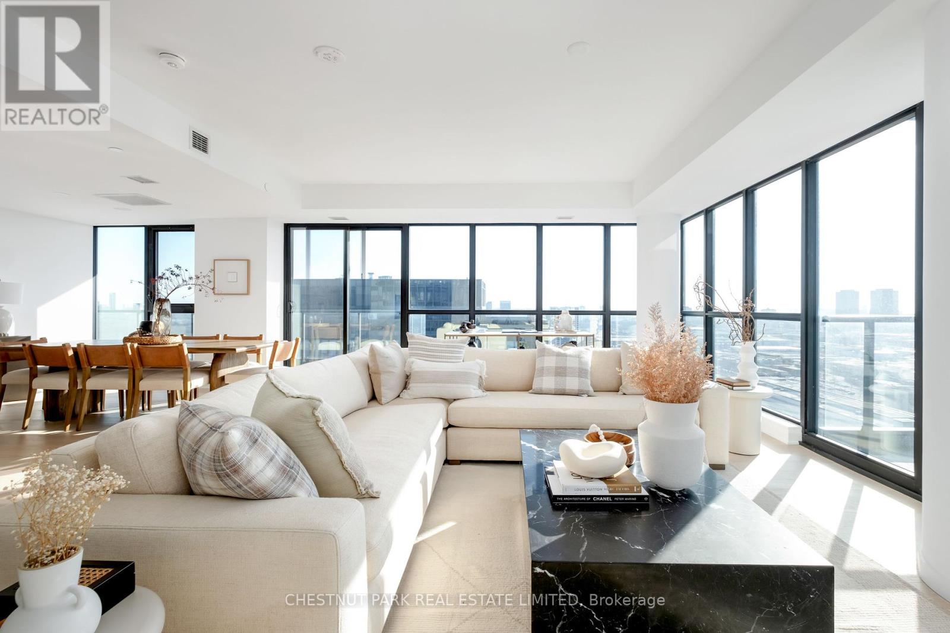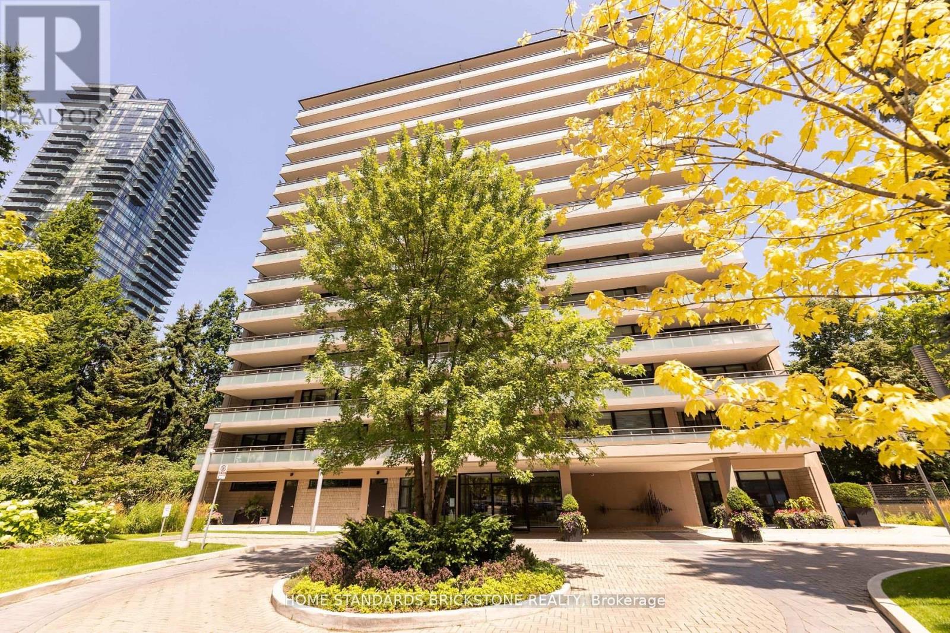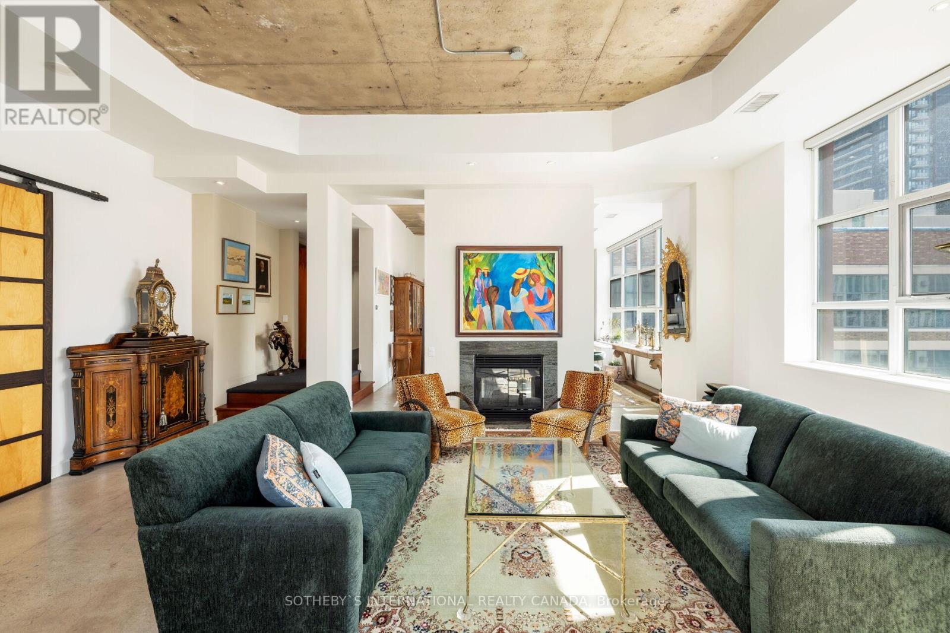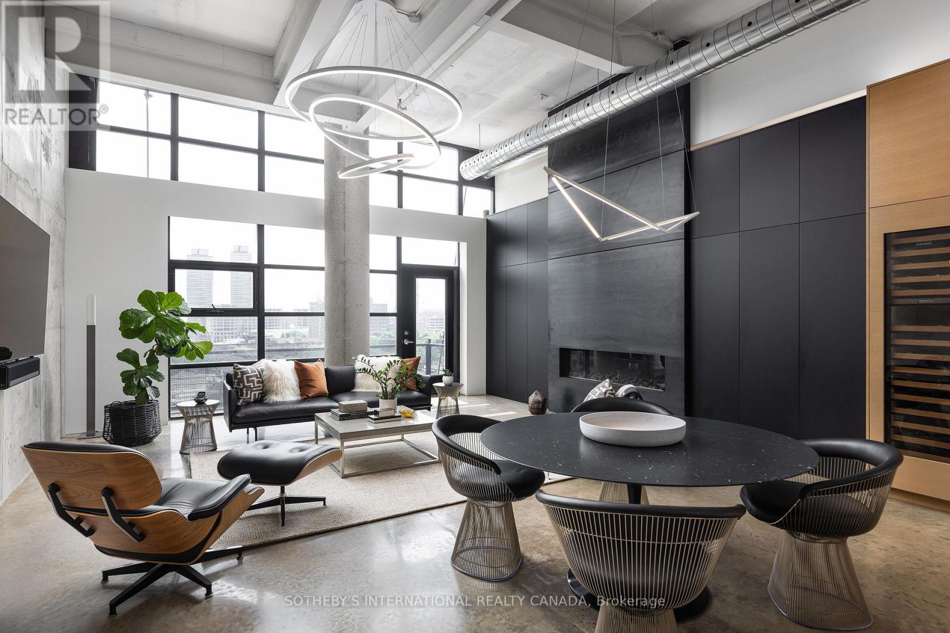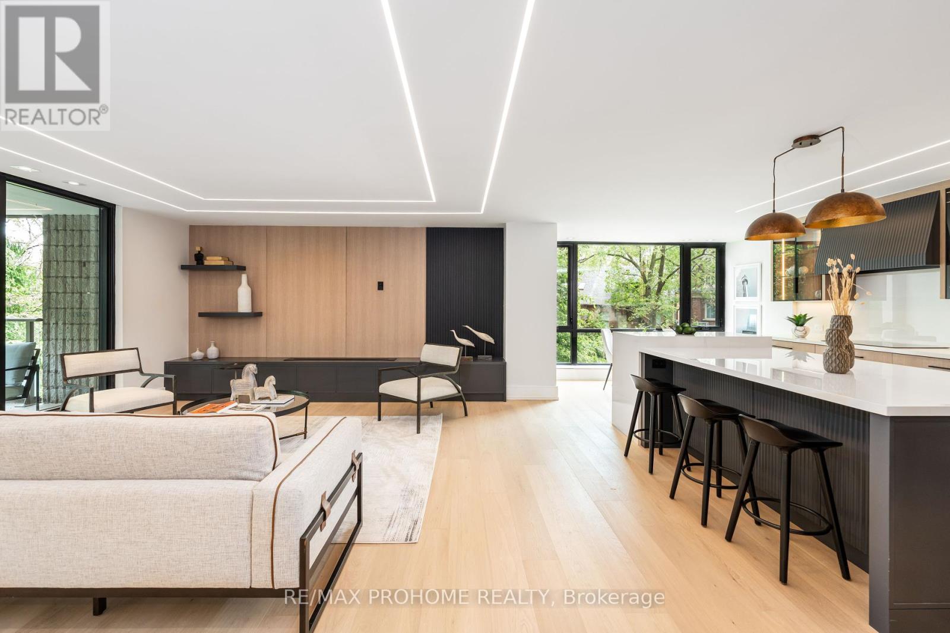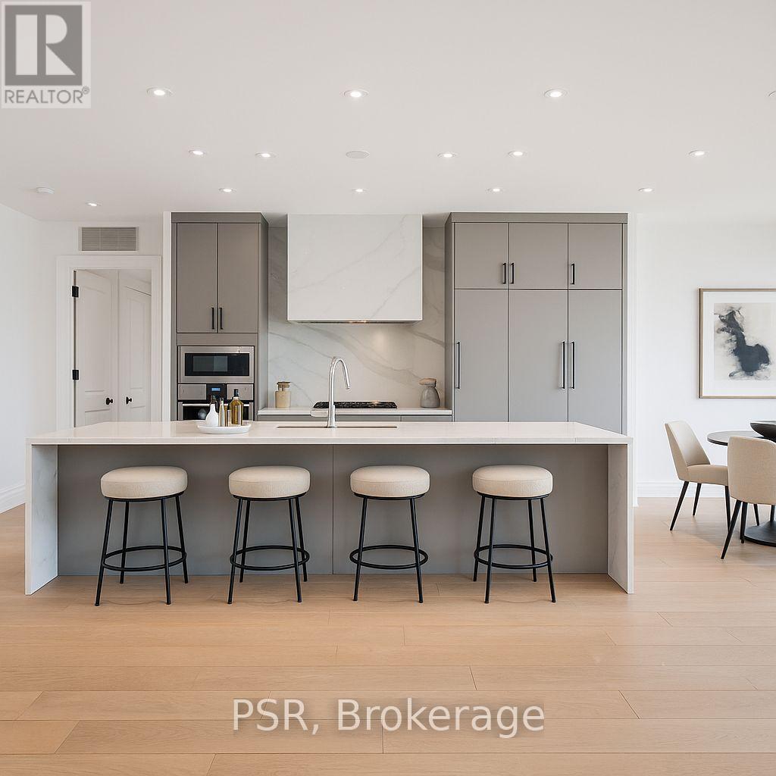Free account required
Unlock the full potential of your property search with a free account! Here's what you'll gain immediate access to:
- Exclusive Access to Every Listing
- Personalized Search Experience
- Favorite Properties at Your Fingertips
- Stay Ahead with Email Alerts
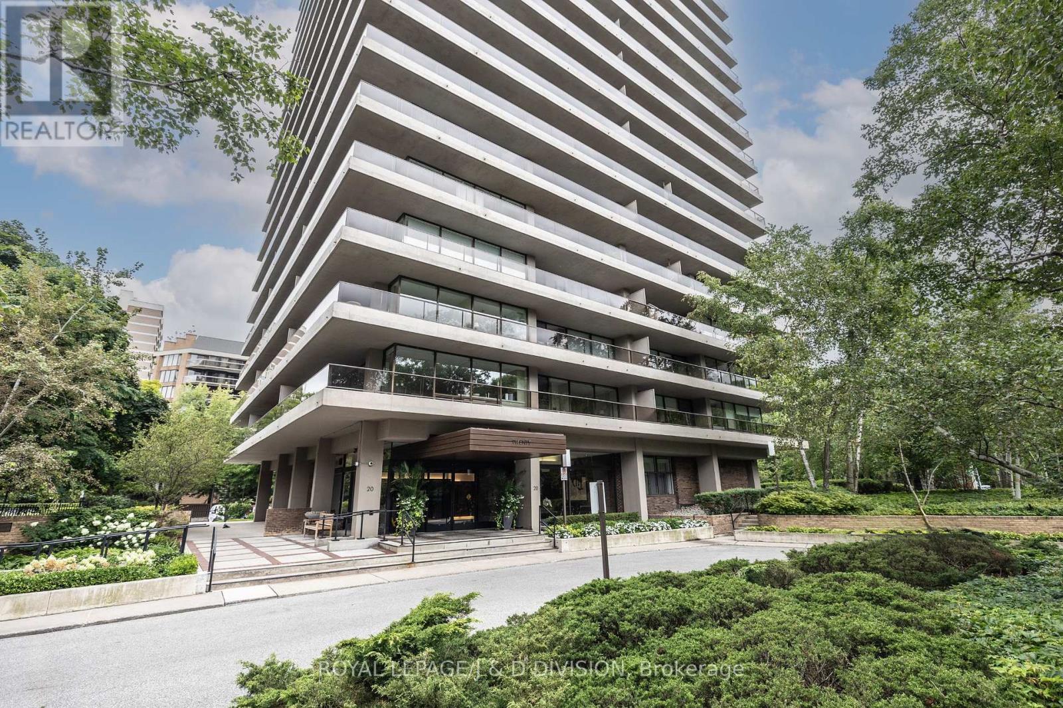
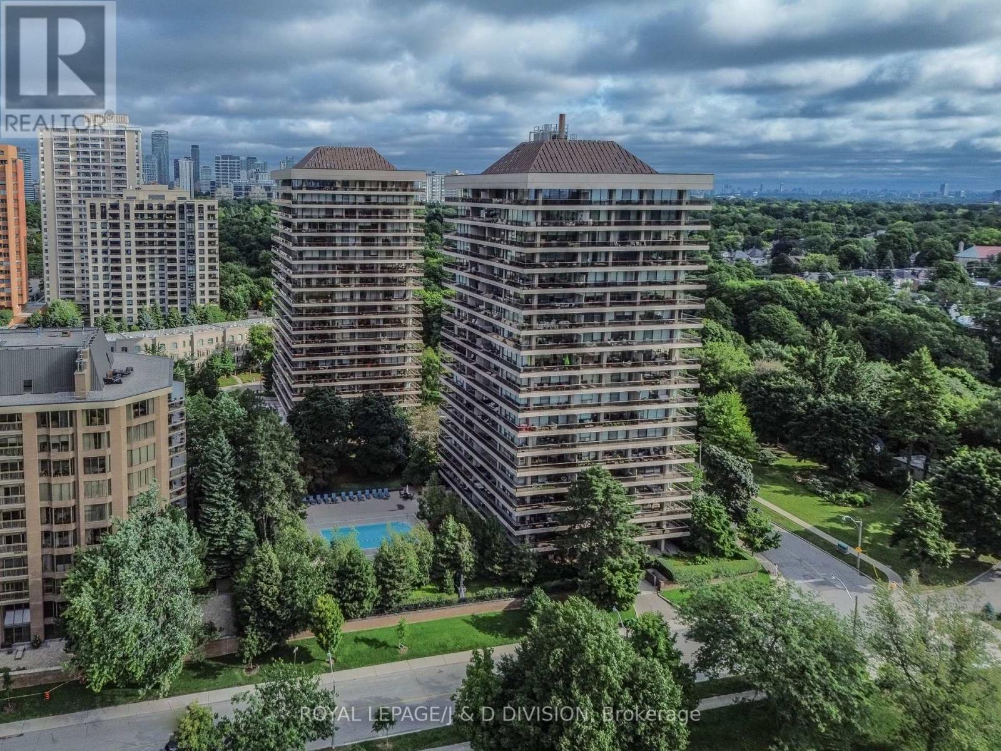
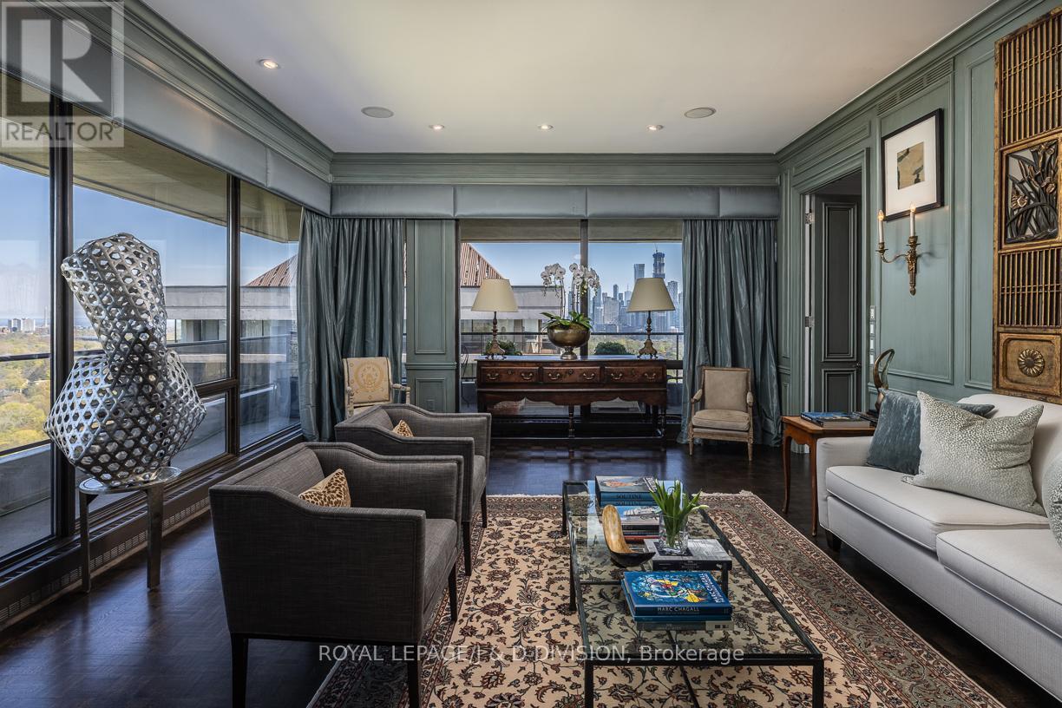
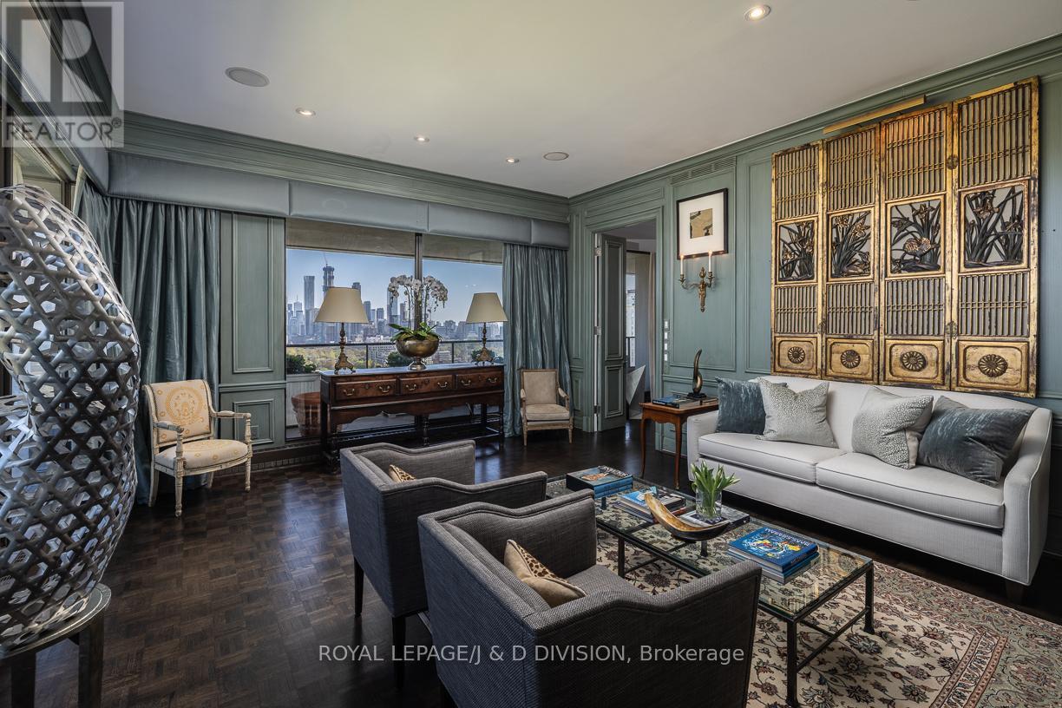
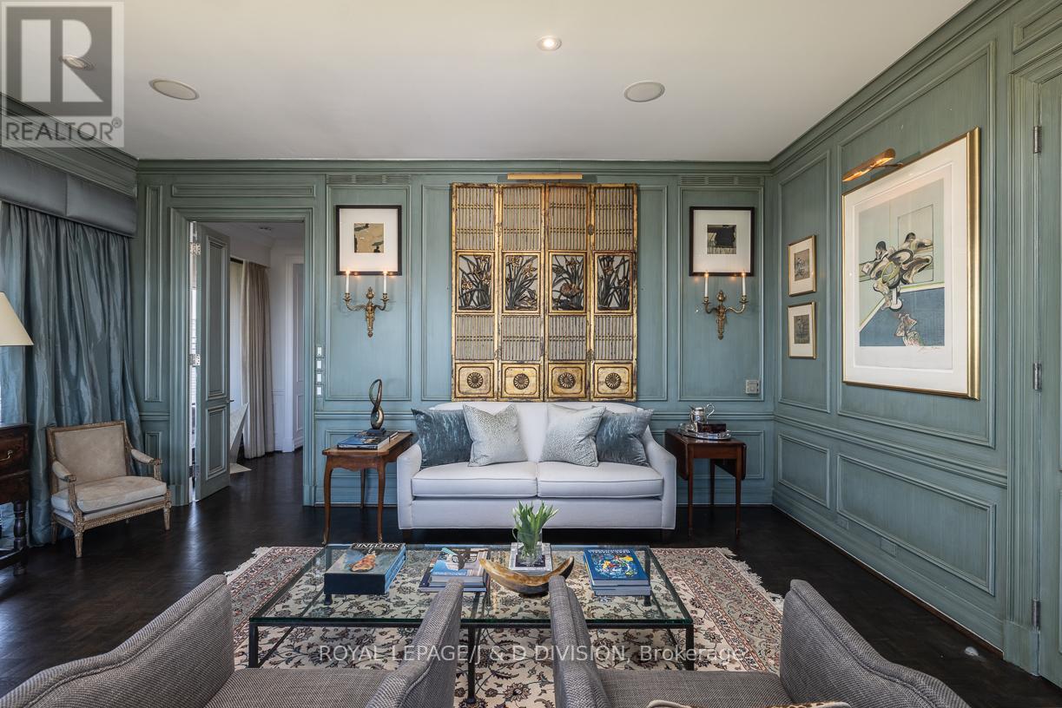
$2,500,000
2004 - 20 AVOCA AVENUE
Toronto, Ontario, Ontario, M4T2B8
MLS® Number: C12160414
Property description
This spacious 1813 square foot corner penthouse has a wow factor! This suite offers rare 9' ceilings with floor to ceiling windows and incredible panoramic south and east views of the Vale of Avoca ravine and the city skyline over David Balfour Park. The amazing 638 square foot wraparound balcony is perfect for dining, lounging, and watching the seasons change. This custom designed suite by an internationally acclaimed designer offers a formal living room, dining room, kitchen with breakfast area, library (could be second bedroom), and primary suite. Signature features include exquisite millwork, built-ins, raised paneling, crown moulding, and excellent walls for displaying art. 20 Avoca Avenue is a well managed building with excellent amenities including 24 hour concierge, outdoor pool, fitness room (LifeFitness equipment), party room, excellent laundry facilities, and ample visitor parking. Enjoy the convenience of this location at Yonge and St Clair, close to transit, shops, restaurants, and private clubs. Large locker included, underground rental parking available at $80/month.
Building information
Type
*****
Amenities
*****
Appliances
*****
Cooling Type
*****
Exterior Finish
*****
Flooring Type
*****
Half Bath Total
*****
Heating Fuel
*****
Heating Type
*****
Size Interior
*****
Land information
Rooms
Main level
Other
*****
Primary Bedroom
*****
Library
*****
Living room
*****
Dining room
*****
Eating area
*****
Kitchen
*****
Office
*****
Foyer
*****
Other
*****
Primary Bedroom
*****
Library
*****
Living room
*****
Dining room
*****
Eating area
*****
Kitchen
*****
Office
*****
Foyer
*****
Courtesy of ROYAL LEPAGE/J & D DIVISION
Book a Showing for this property
Please note that filling out this form you'll be registered and your phone number without the +1 part will be used as a password.


