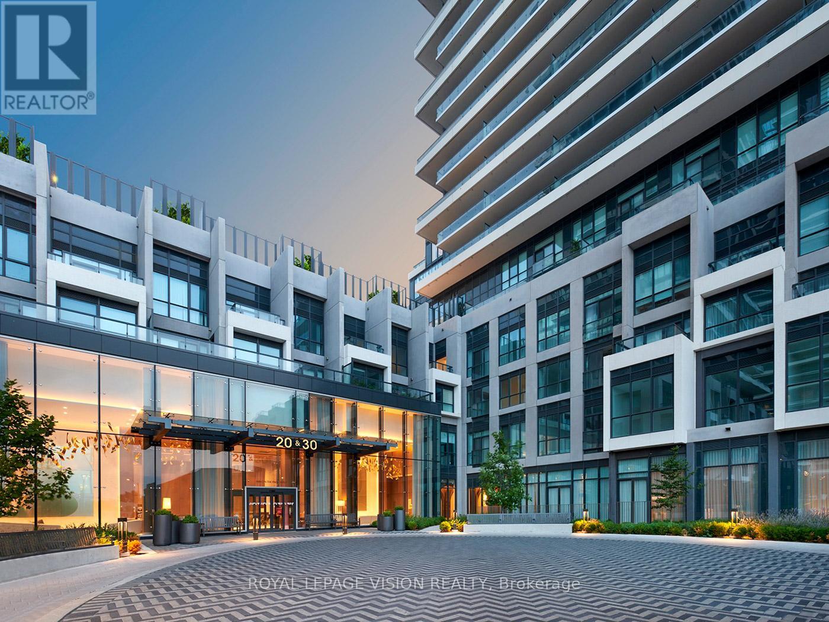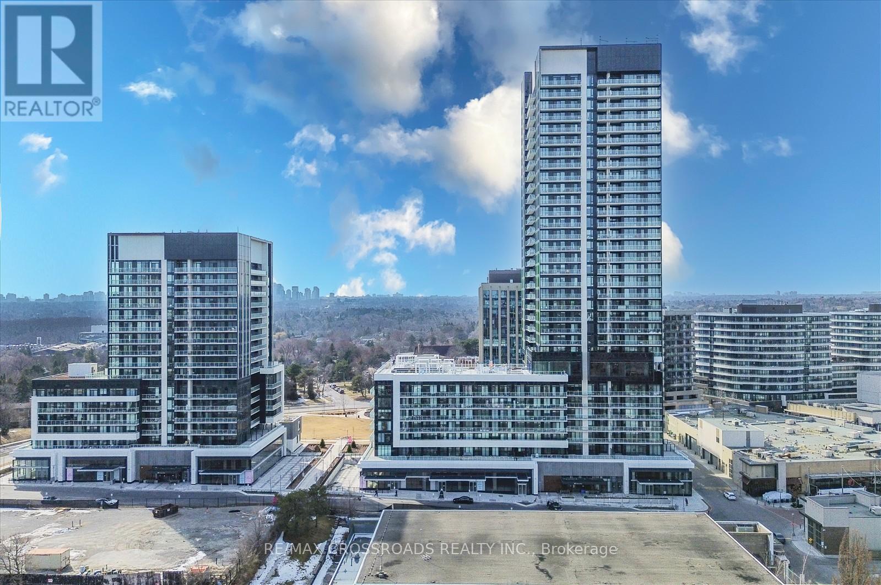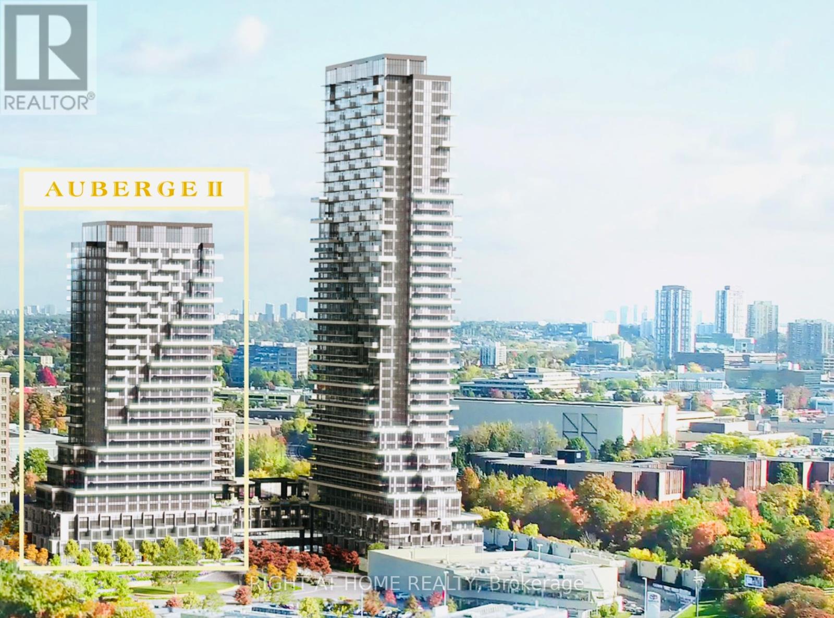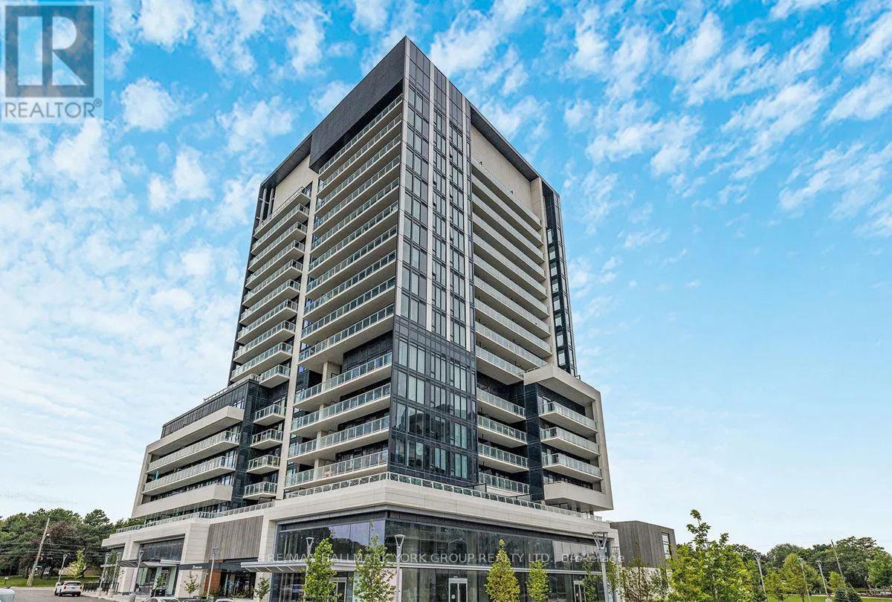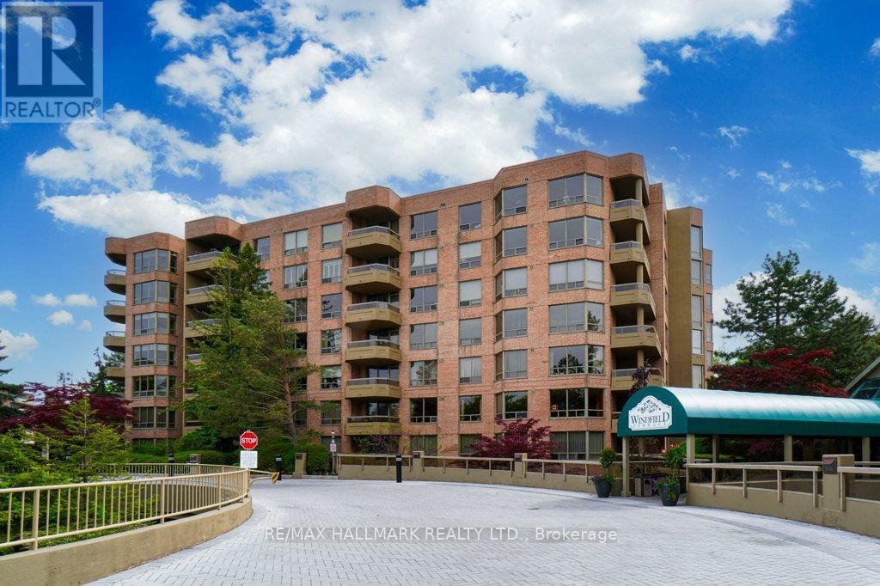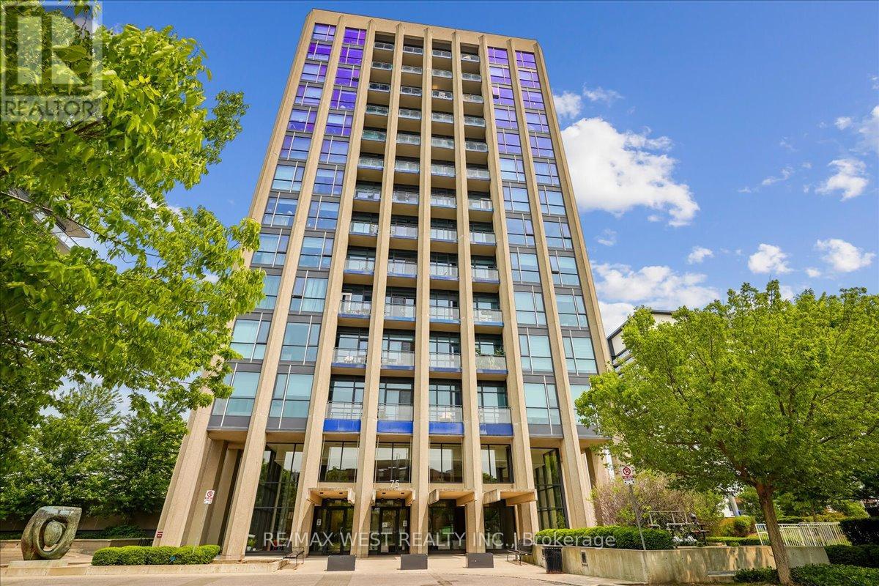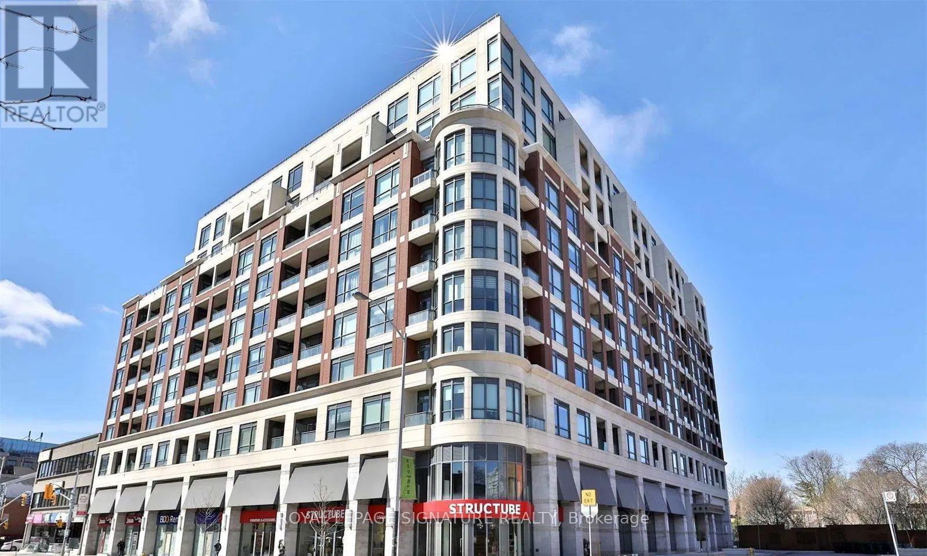Free account required
Unlock the full potential of your property search with a free account! Here's what you'll gain immediate access to:
- Exclusive Access to Every Listing
- Personalized Search Experience
- Favorite Properties at Your Fingertips
- Stay Ahead with Email Alerts
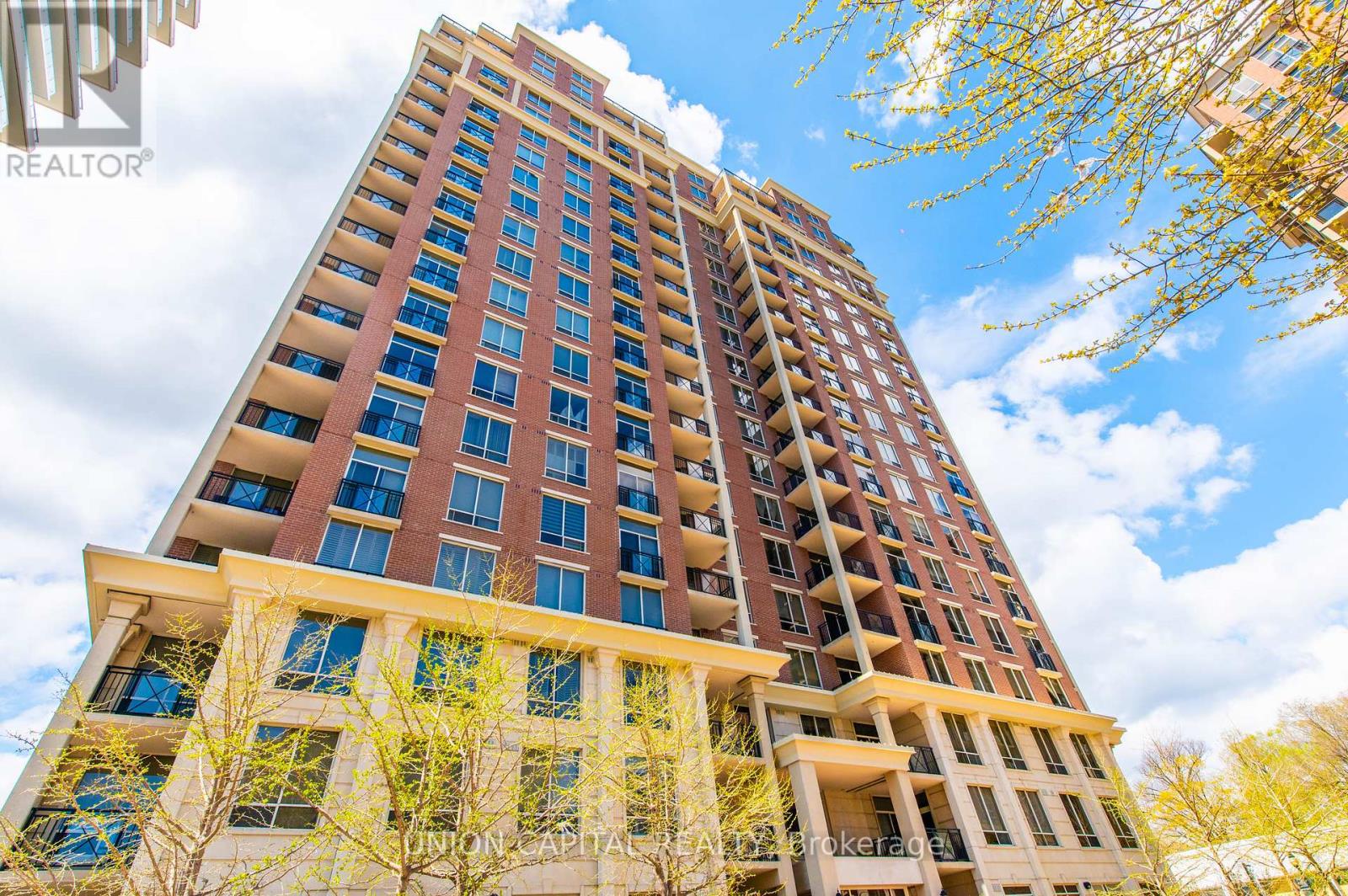




$949,000
806 - 1101 LESLIE STREET
Toronto, Ontario, Ontario, M3C4G3
MLS® Number: C12180098
Property description
This spacious, quiet, private corner suite is filled with light, and is graced with million-dollar unobstructed views of Sunnybrook Park, Toronto's skyline and glorious sunsets without a single neighbour to peer into your windows. The highly sought-after split-bedroom layout features soaring 9-foot ceilings, two full baths and loads of custom built-ins for personal and home office organization. As a resident of this coveted Carrington Condo, you will enjoy 24-hour concierge service and hotel-style amenities including an indoor pool and sauna. This unbeatable location gets you into or out of the city easily with its convenient access to TTC, future LRT, DVP and 401. The scenic and well-maintained Toronto Park and Trail System for walking and cycling are right across the street and will take you easily to the lake. With *TWO* side-by-side parking spaces and a large locker, you will have all you need for many years of happy, comfortable, convenient and safe condo living.
Building information
Type
*****
Amenities
*****
Appliances
*****
Cooling Type
*****
Exterior Finish
*****
Heating Fuel
*****
Heating Type
*****
Size Interior
*****
Land information
Rooms
Main level
Bedroom 2
*****
Primary Bedroom
*****
Eating area
*****
Kitchen
*****
Dining room
*****
Living room
*****
Bedroom 2
*****
Primary Bedroom
*****
Eating area
*****
Kitchen
*****
Dining room
*****
Living room
*****
Bedroom 2
*****
Primary Bedroom
*****
Eating area
*****
Kitchen
*****
Dining room
*****
Living room
*****
Bedroom 2
*****
Primary Bedroom
*****
Eating area
*****
Kitchen
*****
Dining room
*****
Living room
*****
Courtesy of UNION CAPITAL REALTY
Book a Showing for this property
Please note that filling out this form you'll be registered and your phone number without the +1 part will be used as a password.
