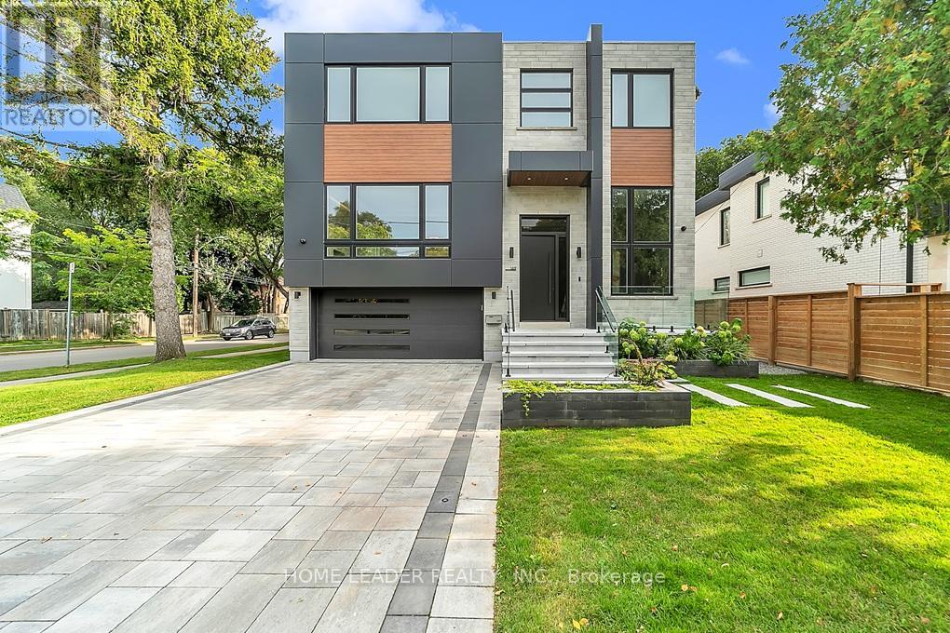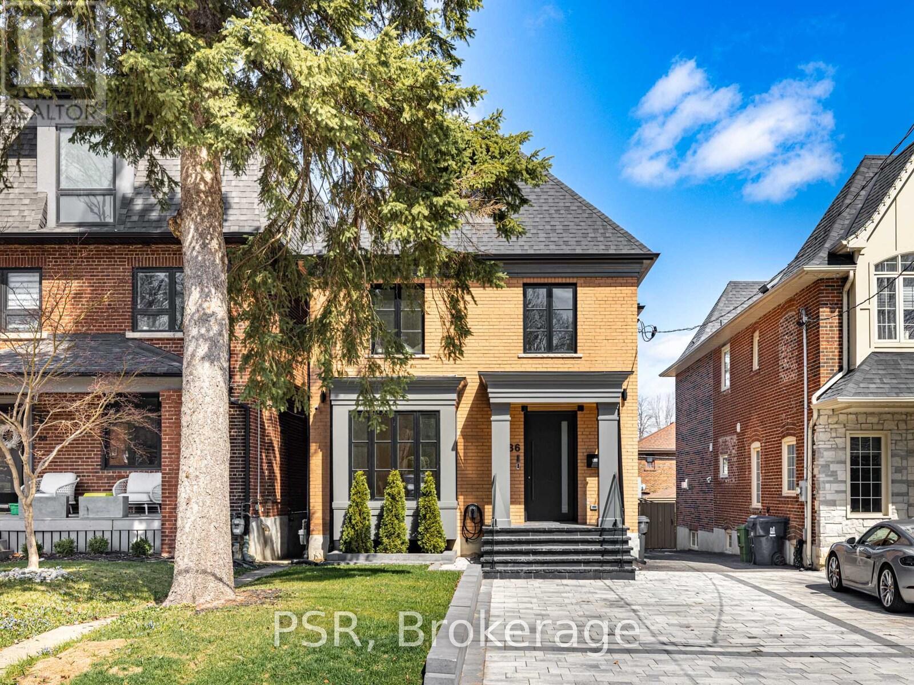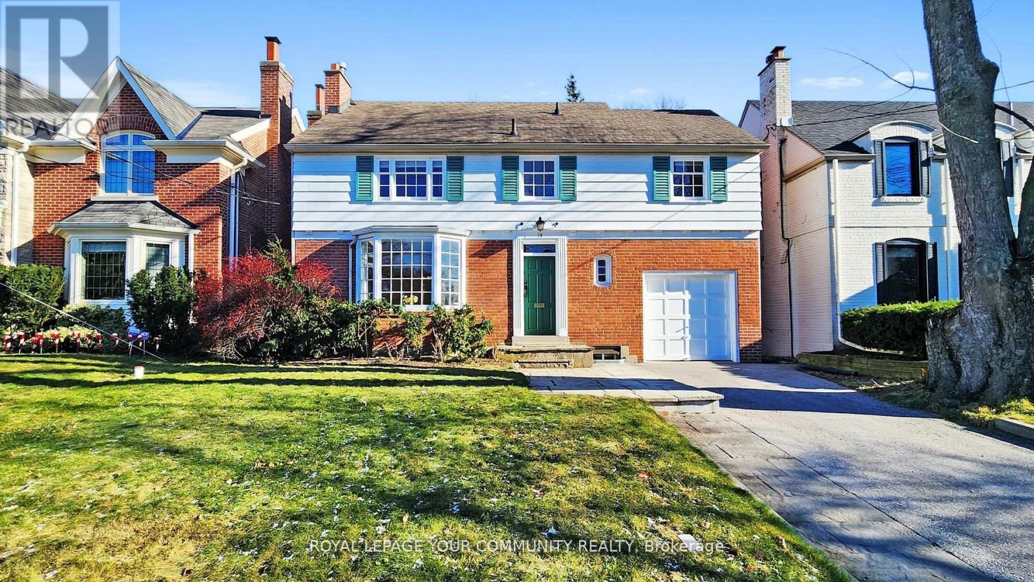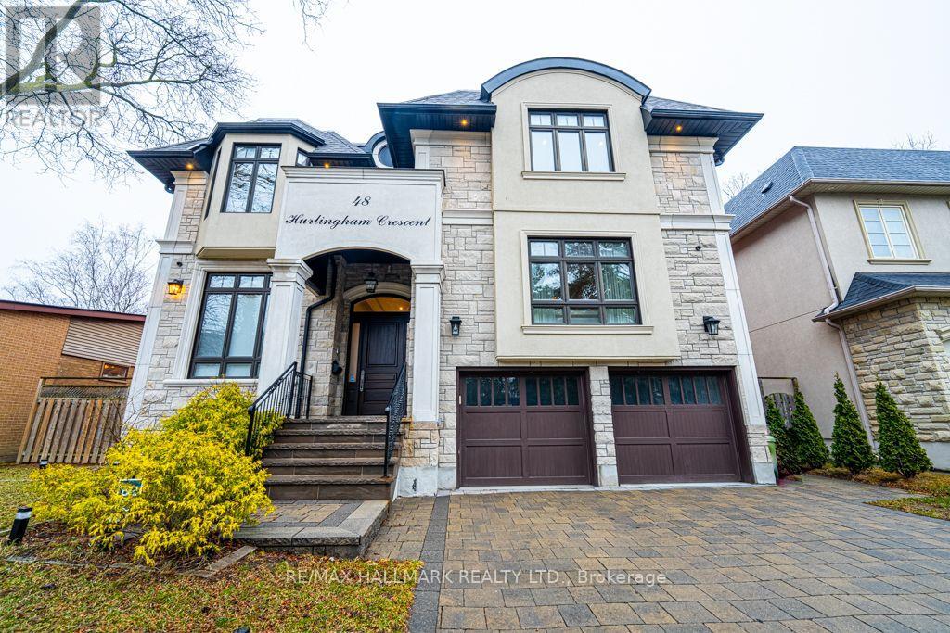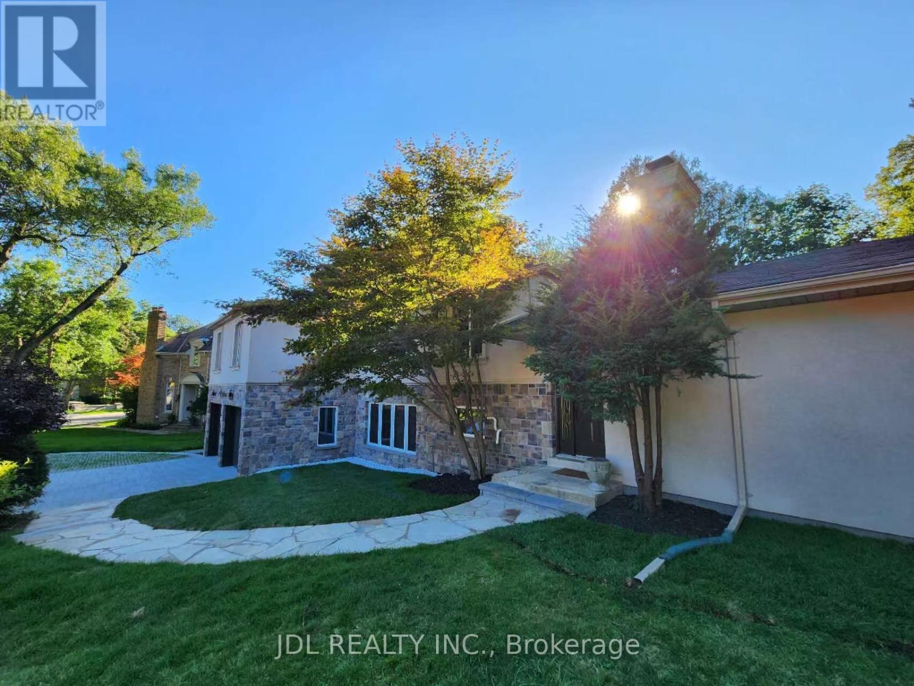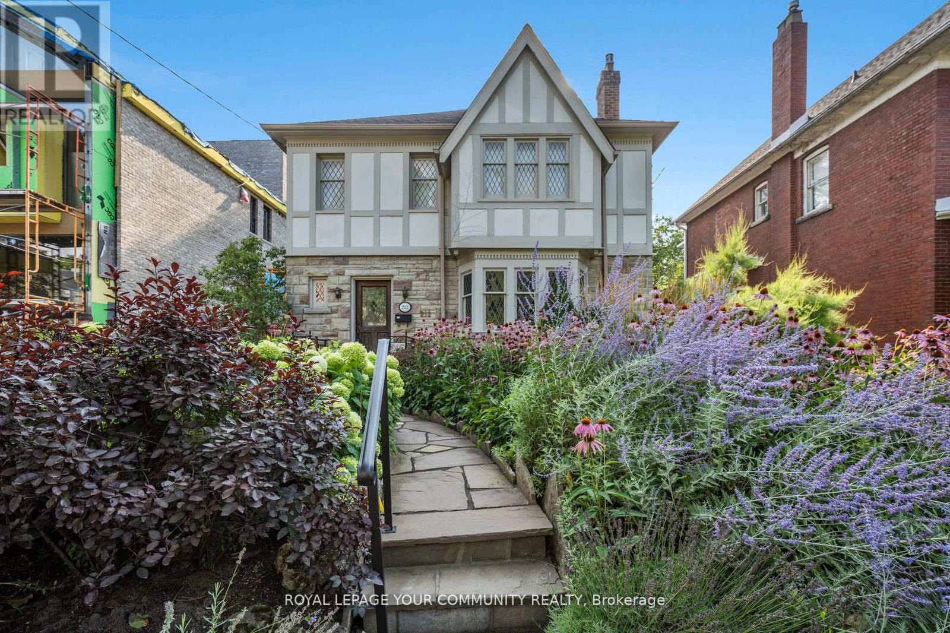Free account required
Unlock the full potential of your property search with a free account! Here's what you'll gain immediate access to:
- Exclusive Access to Every Listing
- Personalized Search Experience
- Favorite Properties at Your Fingertips
- Stay Ahead with Email Alerts
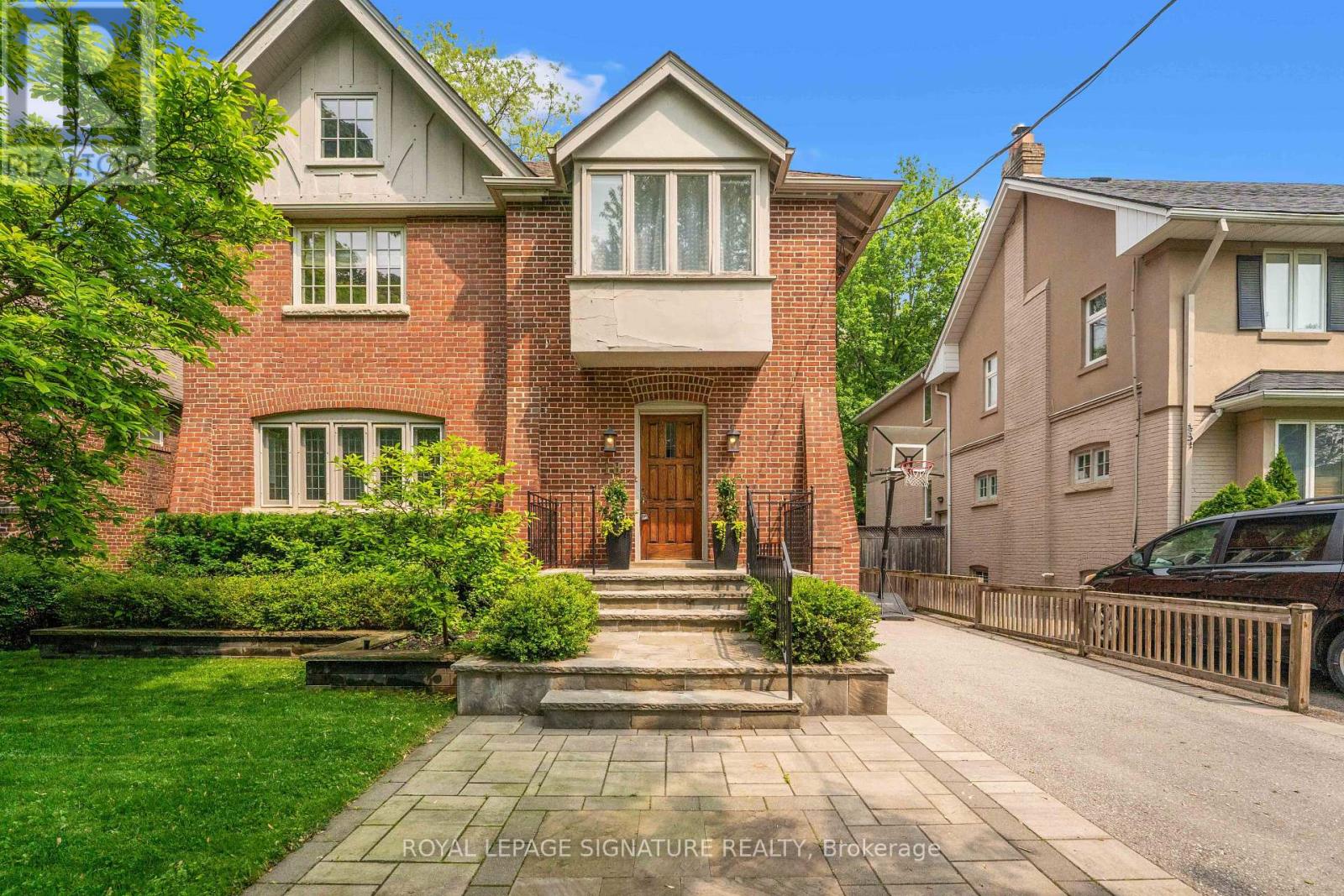

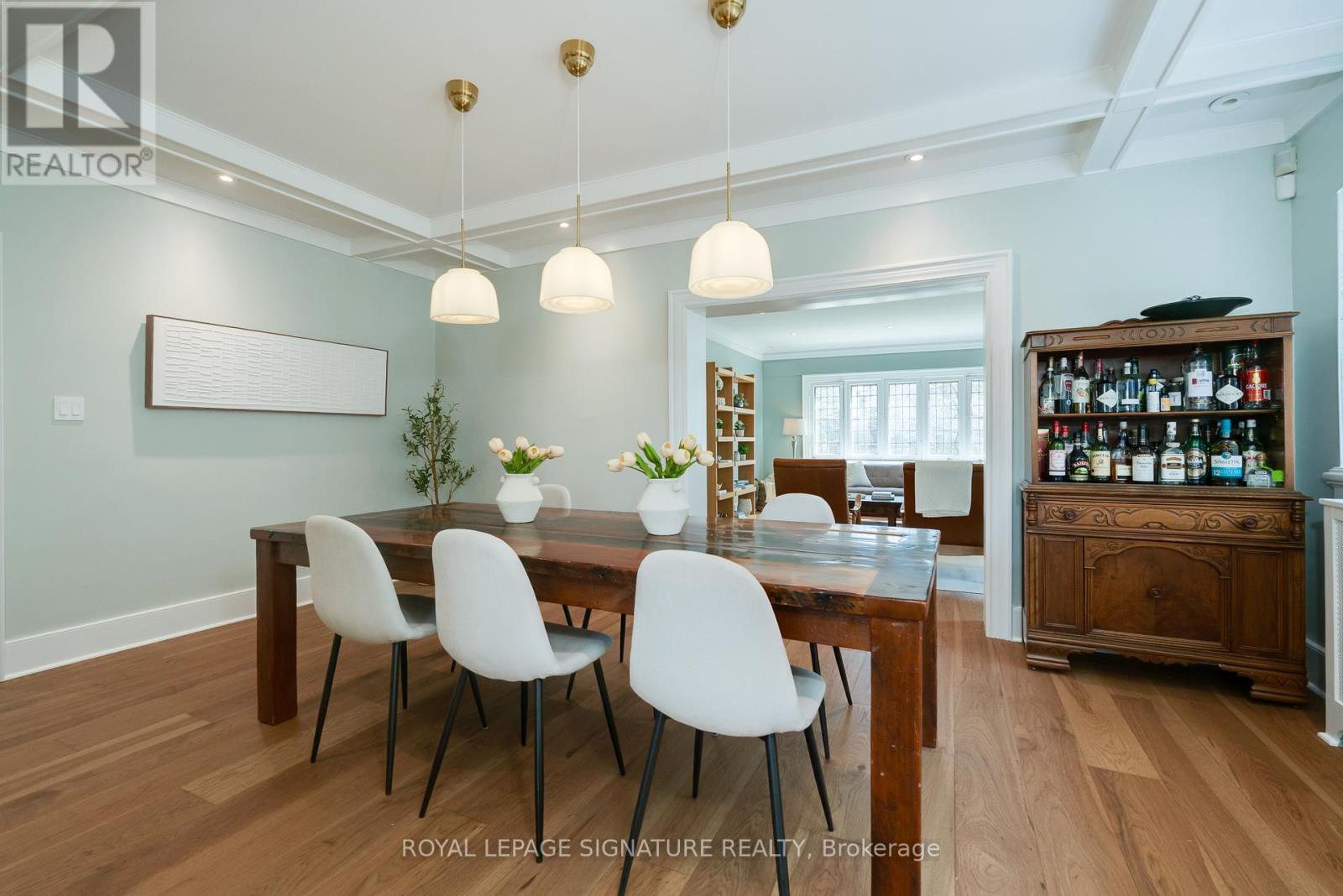


$3,995,000
18 WEYBOURNE CRESCENT
Toronto, Ontario, Ontario, M4N2R3
MLS® Number: C12189738
Property description
Majestic Lawrence Park-offering almost 5000 sq ft of living , perched high above renowned Alexander Muir Park . Steps to Yonge St this classic 2 1/2 storey home boosts a fully renovated main floor on a South facing 50' x 150 'Lot.The lucky new owner has the very best location in Lawrence Park , enjoy tranquil strolls in the ravine ,close to subway , shopping and multiple schools, both private and public. Step in to a spacious newly renovated main floor , bright and spacious family room / den , massive living and dining room for entertainment .Spectacular family bedrooms over 2 storeys and the lower level family room is Huge and offers Light and view of the Garden . A rare Offering in Lawrence Park -you can have it all - Home- Location and Lot ..
Building information
Type
*****
Appliances
*****
Basement Development
*****
Basement Type
*****
Construction Style Attachment
*****
Cooling Type
*****
Exterior Finish
*****
Fireplace Present
*****
Flooring Type
*****
Half Bath Total
*****
Heating Fuel
*****
Heating Type
*****
Size Interior
*****
Stories Total
*****
Utility Water
*****
Land information
Sewer
*****
Size Depth
*****
Size Frontage
*****
Size Irregular
*****
Size Total
*****
Rooms
Main level
Kitchen
*****
Family room
*****
Living room
*****
Dining room
*****
Foyer
*****
Lower level
Utility room
*****
Laundry room
*****
Bedroom 5
*****
Family room
*****
Third level
Bedroom 4
*****
Office
*****
Second level
Bedroom 3
*****
Bedroom 2
*****
Sitting room
*****
Primary Bedroom
*****
Main level
Kitchen
*****
Family room
*****
Living room
*****
Dining room
*****
Foyer
*****
Lower level
Utility room
*****
Laundry room
*****
Bedroom 5
*****
Family room
*****
Third level
Bedroom 4
*****
Office
*****
Second level
Bedroom 3
*****
Bedroom 2
*****
Sitting room
*****
Primary Bedroom
*****
Main level
Kitchen
*****
Family room
*****
Living room
*****
Dining room
*****
Foyer
*****
Lower level
Utility room
*****
Laundry room
*****
Bedroom 5
*****
Family room
*****
Third level
Bedroom 4
*****
Office
*****
Second level
Bedroom 3
*****
Bedroom 2
*****
Sitting room
*****
Primary Bedroom
*****
Courtesy of ROYAL LEPAGE SIGNATURE REALTY
Book a Showing for this property
Please note that filling out this form you'll be registered and your phone number without the +1 part will be used as a password.


