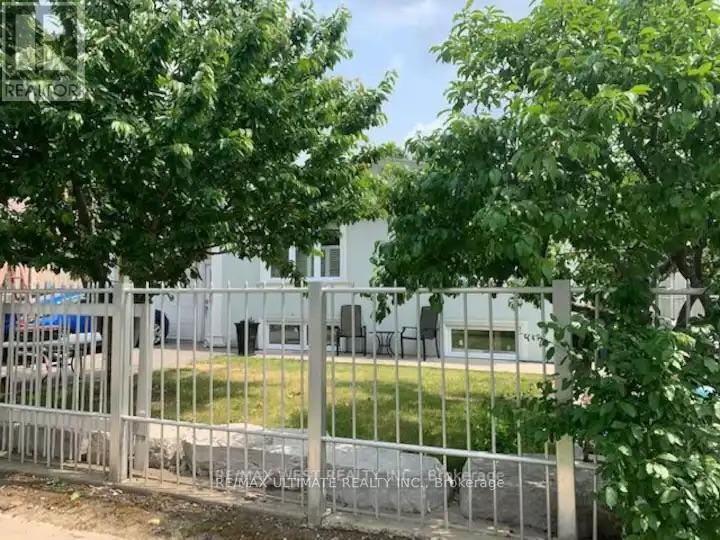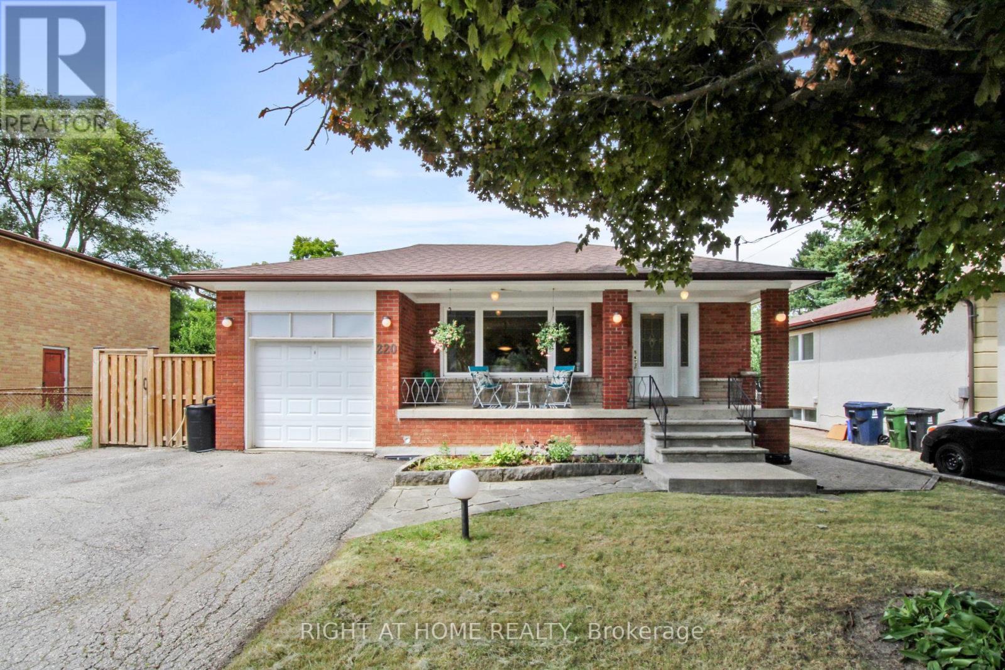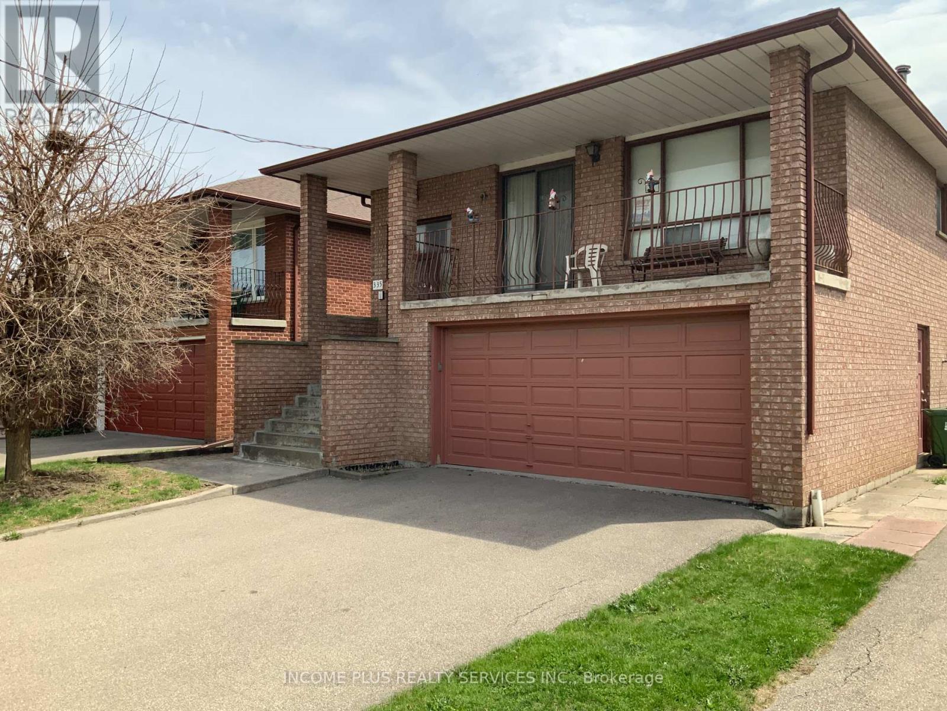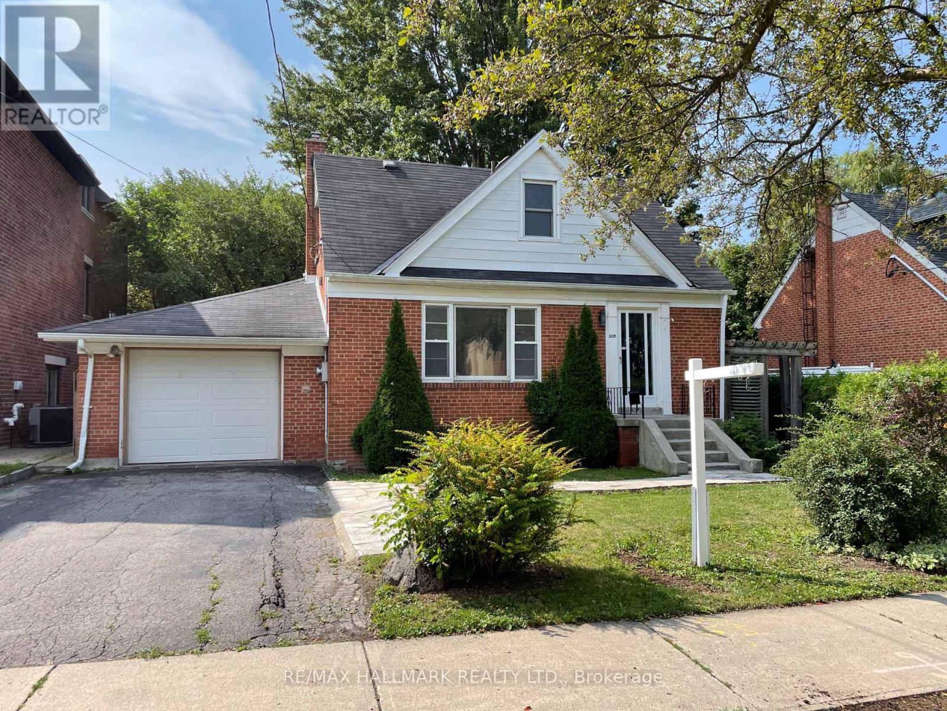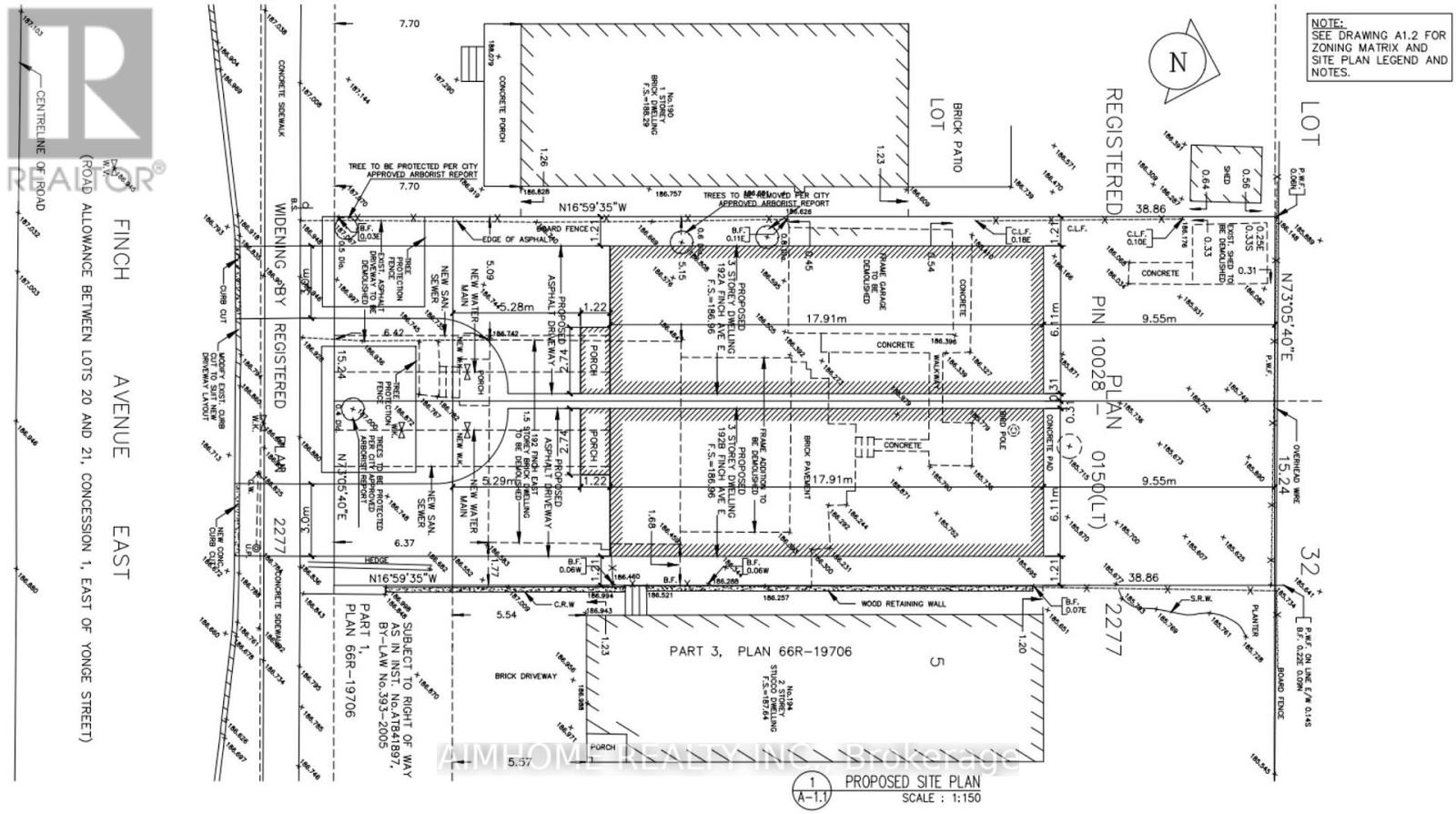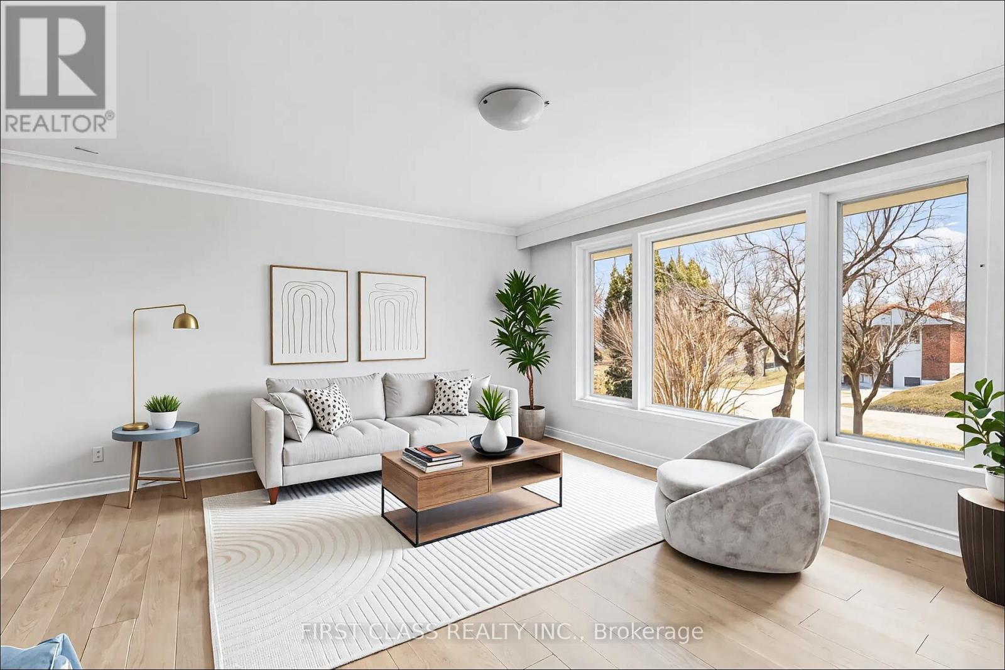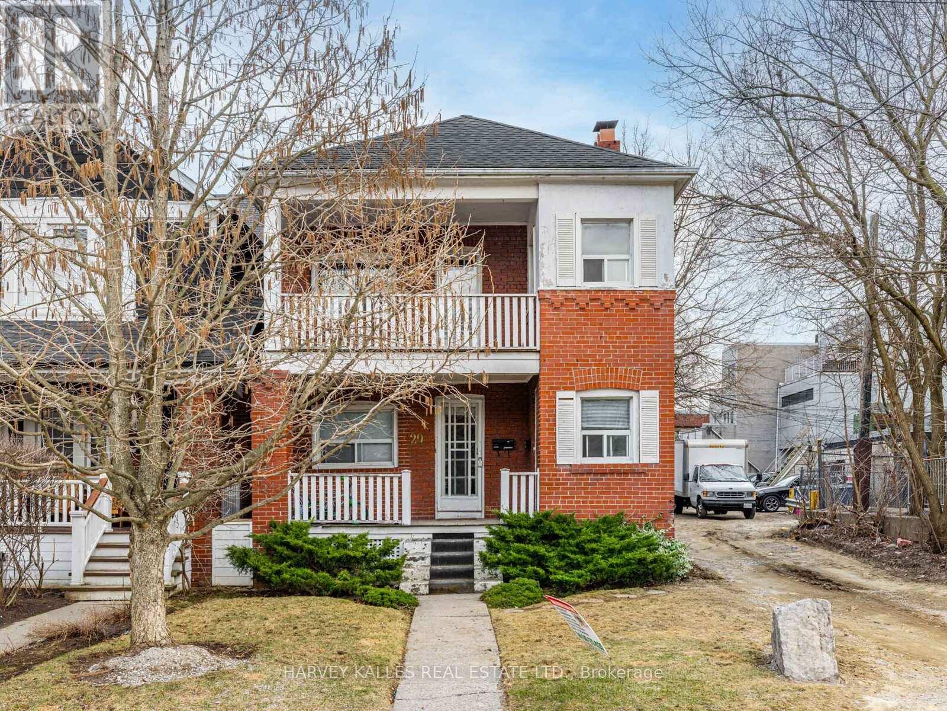Free account required
Unlock the full potential of your property search with a free account! Here's what you'll gain immediate access to:
- Exclusive Access to Every Listing
- Personalized Search Experience
- Favorite Properties at Your Fingertips
- Stay Ahead with Email Alerts





$1,589,000
59 ACTON AVENUE
Toronto, Ontario, Ontario, M3H4G9
MLS® Number: C12195578
Property description
Luxury awaits on Acton Avenue. Bright and airy with beautiful curb appeal, this 3+1 bedroom home is newly renovated to a level rarely seen in the neighbourhood. Exterior featuring contemporary interlock driveway with parking for 4 cars and a brand new porch with natural stone steps and modern railings. Step inside the open-concept floor plan to discover a plethora of designer finishes including wide plank oak flooring, pot lights, contemporary light fixtures and much more. A chef's kitchen with a thoughtful, minimalist design features a commercial gas stove, built-in stainless steel appliances, full-height custom backsplash, microwave drawer, built-in wine fridge, and large centre-island with a double-sized undermount sink, quartz countertops and a breakfast bar. Primary and 2nd bedroom with expanded closets, interior lighting and custom organizers. Expanded main floor bathroom is truly spa-like with heated flooring, a freestanding tub, temperature controlled handheld and rain shower heads, and a designer vanity. The striking side entrance with glass railings and a large skylight offers a gallery-like space to hang art and photography. The generously sized lower level offers a large in-law suite and laundry room, cold storage, and a recreation room with wet bar and padded gym flooring. The ultra-private backyard with new fencing offers nothing but serenity with a combination of interlock and grass, a new hot tub, automated awning, bluetooth sound-system and gas line connection for BBQ. Built-in garage with back door entry. Steps to schools, parks, transit and Hwy 401. Truly no stone left unturned in what might just be the perfect property. EXTRAS: New roof (2024), new windows and doors (2022), Furnace and AC (2019), security system with 7 cameras, hot tub, trampoline, backyard shed, all appliances, all electronic light fixtures, lower level refrigerator, freezer.
Building information
Type
*****
Appliances
*****
Architectural Style
*****
Basement Development
*****
Basement Type
*****
Construction Status
*****
Construction Style Attachment
*****
Cooling Type
*****
Exterior Finish
*****
Flooring Type
*****
Foundation Type
*****
Heating Fuel
*****
Heating Type
*****
Size Interior
*****
Stories Total
*****
Utility Water
*****
Land information
Sewer
*****
Size Depth
*****
Size Frontage
*****
Size Irregular
*****
Size Total
*****
Rooms
Main level
Bedroom 3
*****
Bedroom 2
*****
Primary Bedroom
*****
Kitchen
*****
Dining room
*****
Living room
*****
Lower level
Laundry room
*****
Bedroom 4
*****
Recreational, Games room
*****
Main level
Bedroom 3
*****
Bedroom 2
*****
Primary Bedroom
*****
Kitchen
*****
Dining room
*****
Living room
*****
Lower level
Laundry room
*****
Bedroom 4
*****
Recreational, Games room
*****
Main level
Bedroom 3
*****
Bedroom 2
*****
Primary Bedroom
*****
Kitchen
*****
Dining room
*****
Living room
*****
Lower level
Laundry room
*****
Bedroom 4
*****
Recreational, Games room
*****
Courtesy of HARVEY KALLES REAL ESTATE LTD.
Book a Showing for this property
Please note that filling out this form you'll be registered and your phone number without the +1 part will be used as a password.
