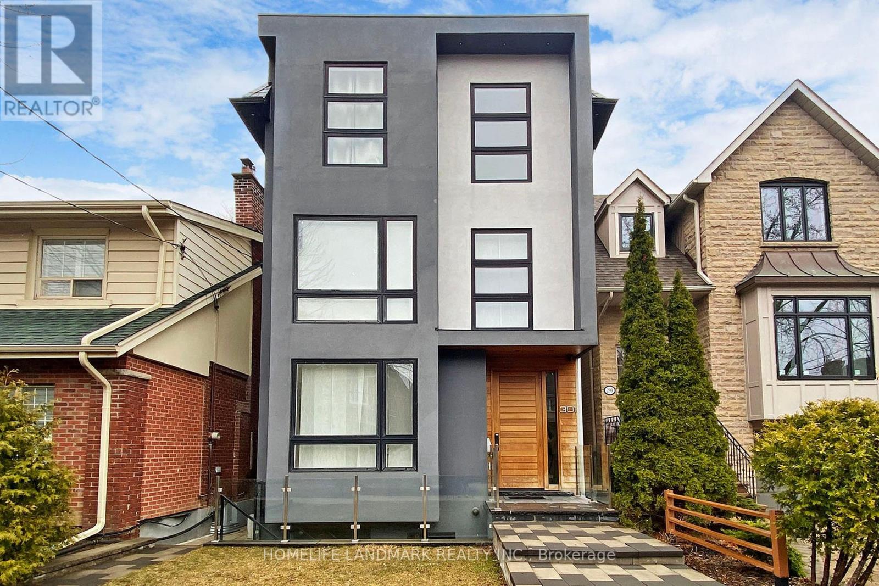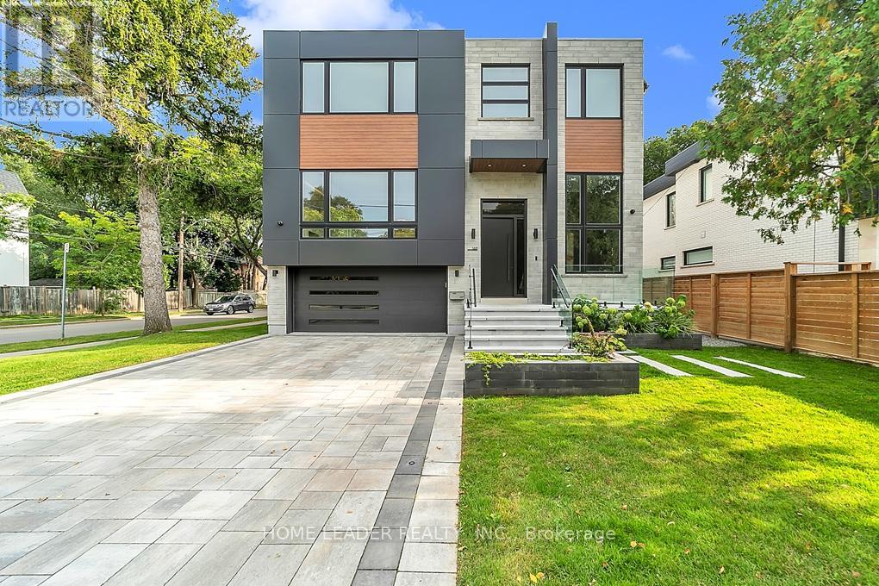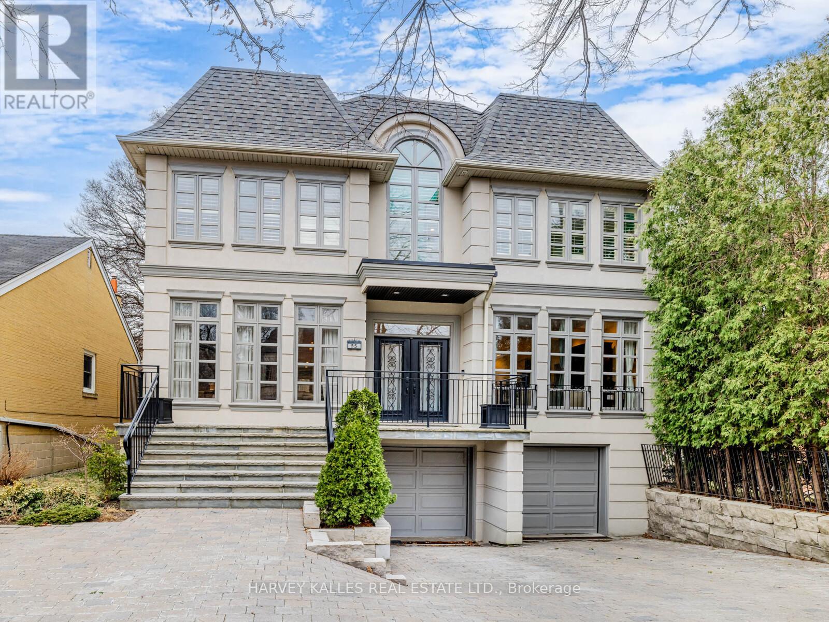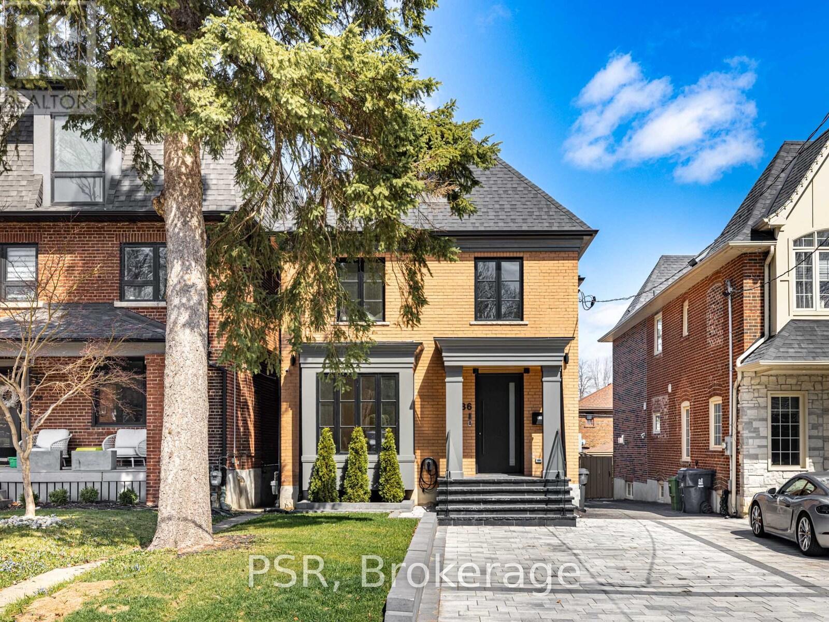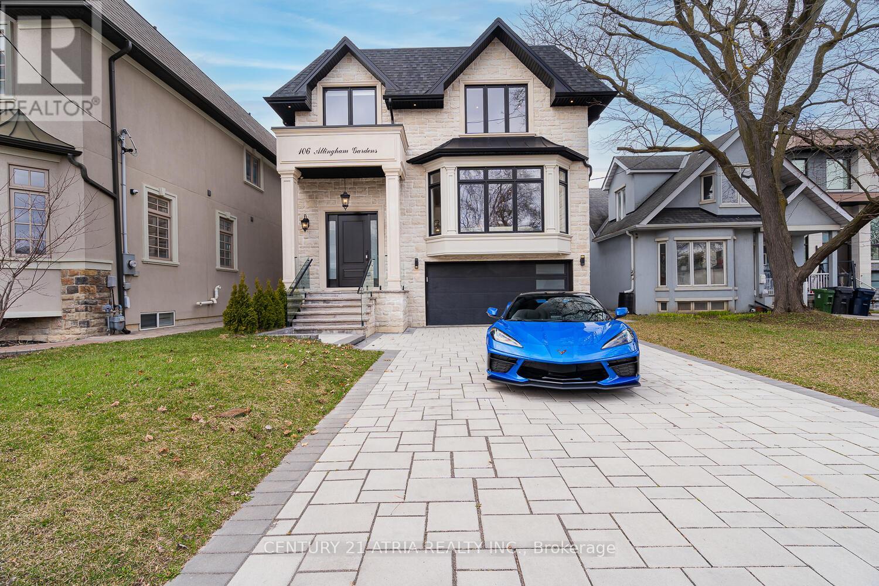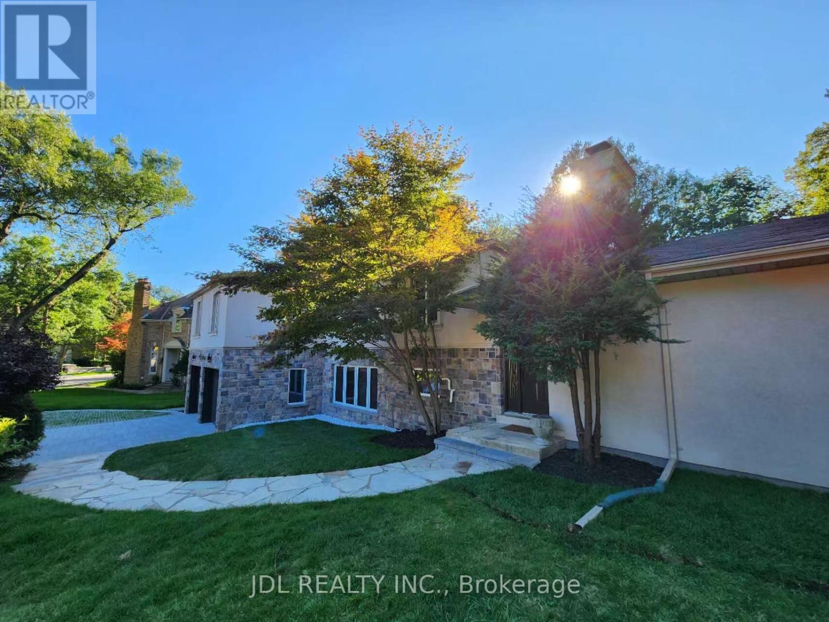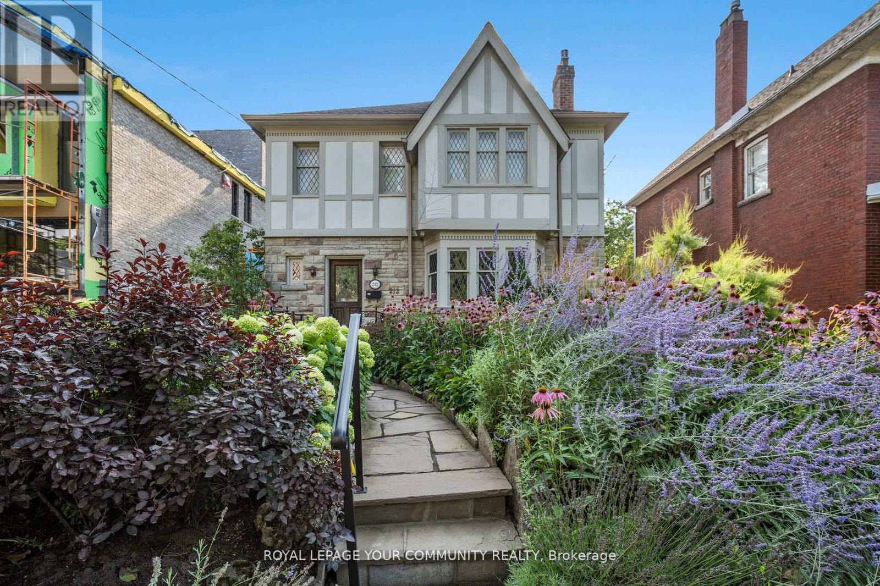Free account required
Unlock the full potential of your property search with a free account! Here's what you'll gain immediate access to:
- Exclusive Access to Every Listing
- Personalized Search Experience
- Favorite Properties at Your Fingertips
- Stay Ahead with Email Alerts
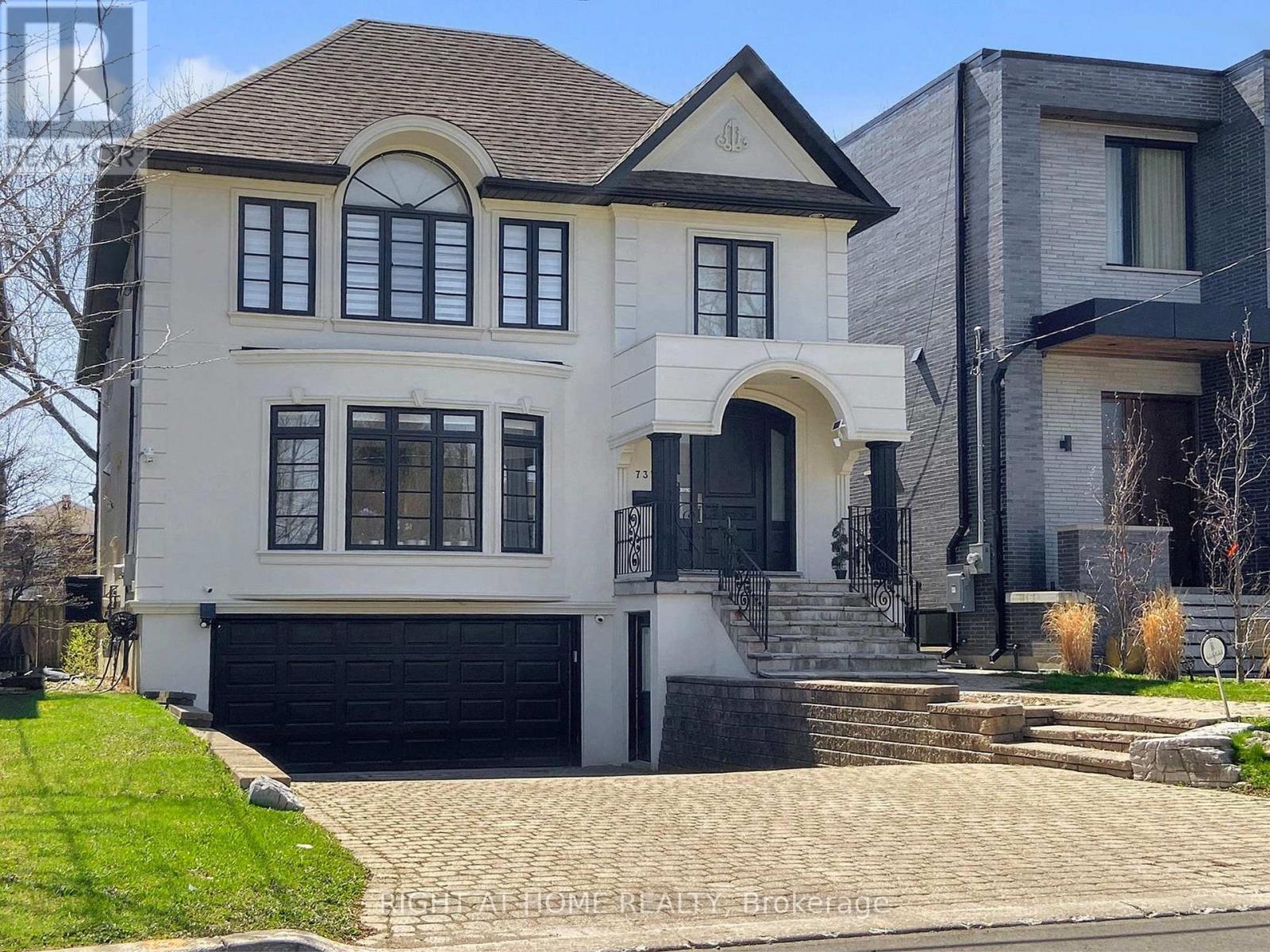


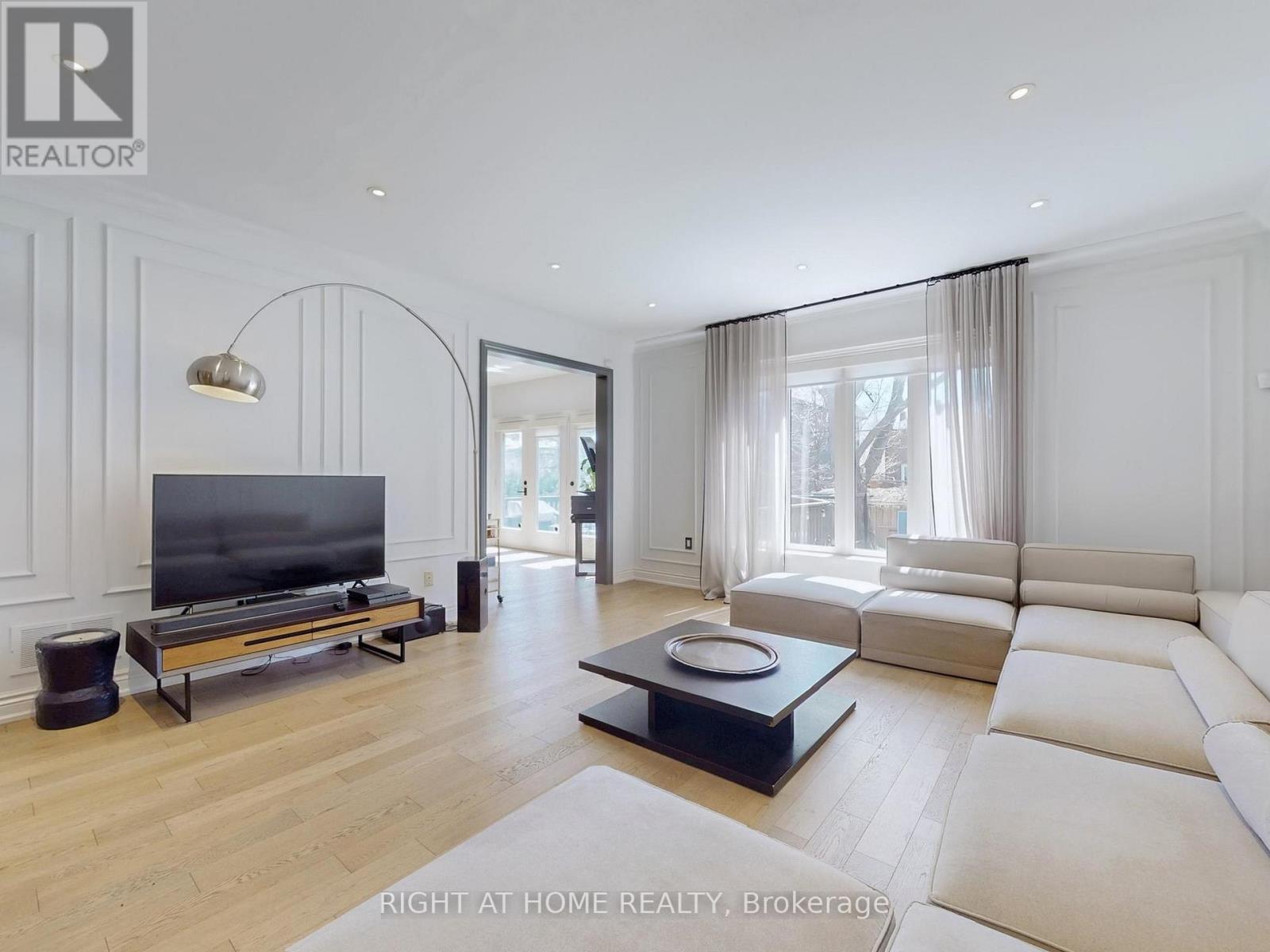

$3,550,000
737 WOBURN AVENUE
Toronto, Ontario, Ontario, M5M1M2
MLS® Number: C12199820
Property description
Welcome to 737 Woburn Avenue, a stunning residence located on one of the most sought-after streets in Bedford Park! Perfectly positioned overlooking the park, this home offers the ultimate in city living just steps to transportation, an array of top-rated restaurants, charming shops, grocery stores, and some of Torontos finest private schools. Thoughtfully renovated with style and sophistication, the home features one-of-a-kind hardwood floors, soaring ceilings, and an abundance of natural light throughout. The spectacular and functional layout is perfect for entertaining or simply enjoying the uniqueness of every space. Highlights include a chefs kitchen, elegant living and dining areas, 4+2 spacious bedrooms, 5 bathrooms (some beautifully renovated), and a custom built-in garage for 2 cars. The backyard is a true oasis, complete with a large Betz swimming pool a perfect setting to entertain or enjoy a resort-like lifestyle at home. This 40 x 133 ft property offers over 3,200 sq ft of luxurious living space and countless upgrades. A true gem you don't want to miss!
Building information
Type
*****
Appliances
*****
Basement Development
*****
Basement Features
*****
Basement Type
*****
Construction Style Attachment
*****
Cooling Type
*****
Exterior Finish
*****
Fireplace Present
*****
FireplaceTotal
*****
Flooring Type
*****
Foundation Type
*****
Heating Fuel
*****
Heating Type
*****
Size Interior
*****
Stories Total
*****
Utility Water
*****
Land information
Sewer
*****
Size Depth
*****
Size Frontage
*****
Size Irregular
*****
Size Total
*****
Rooms
Main level
Family room
*****
Kitchen
*****
Dining room
*****
Living room
*****
Basement
Recreational, Games room
*****
Bedroom
*****
Bedroom
*****
Second level
Bedroom
*****
Bedroom
*****
Bedroom
*****
Primary Bedroom
*****
Courtesy of RIGHT AT HOME REALTY
Book a Showing for this property
Please note that filling out this form you'll be registered and your phone number without the +1 part will be used as a password.

