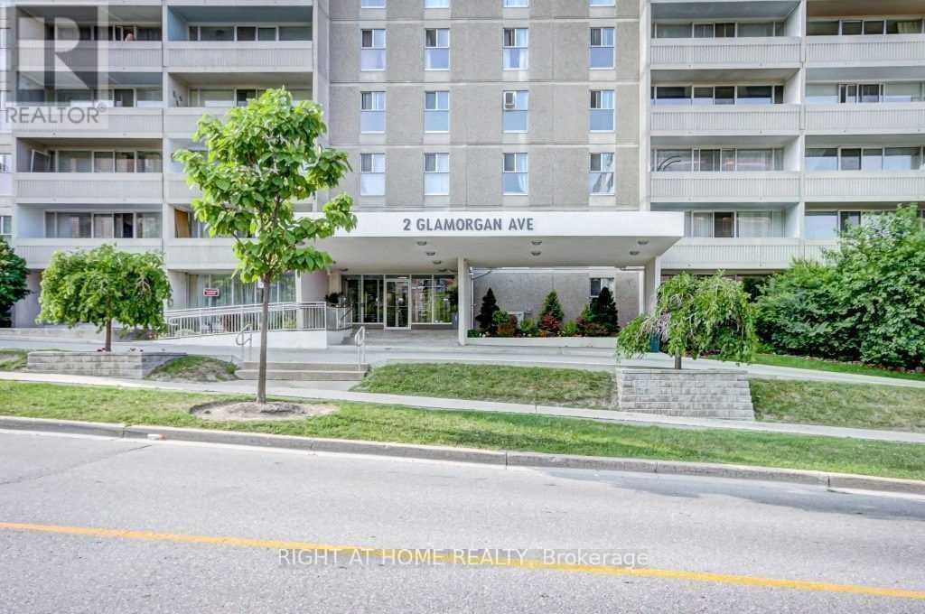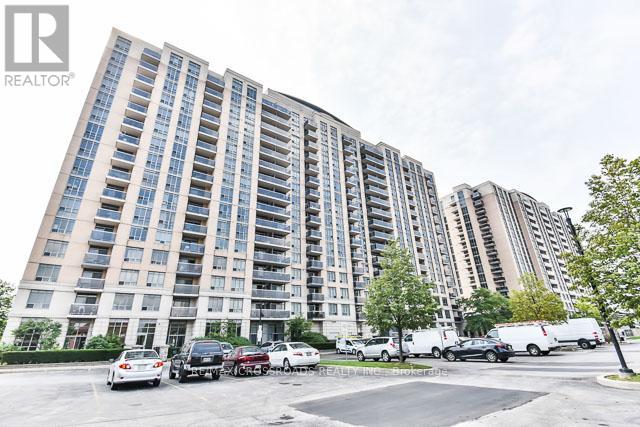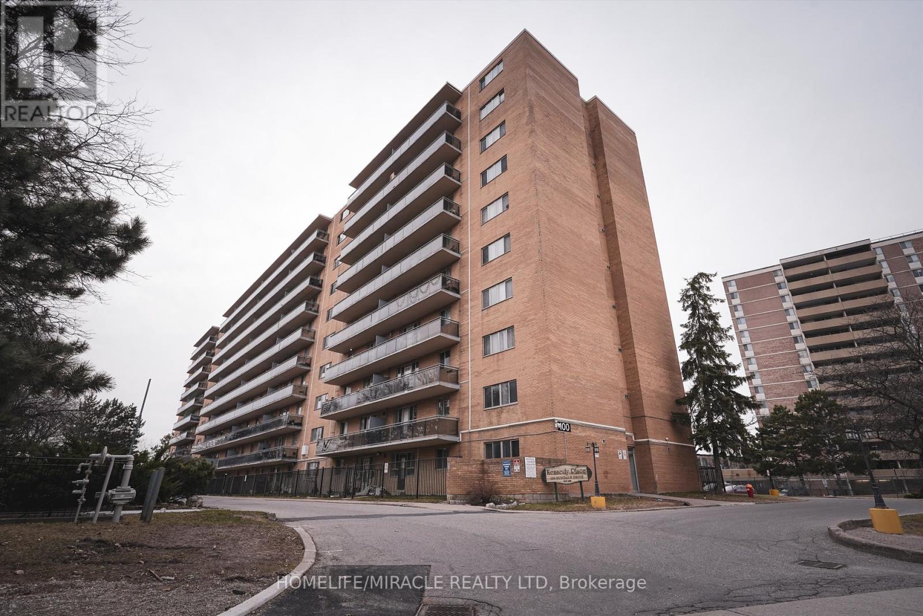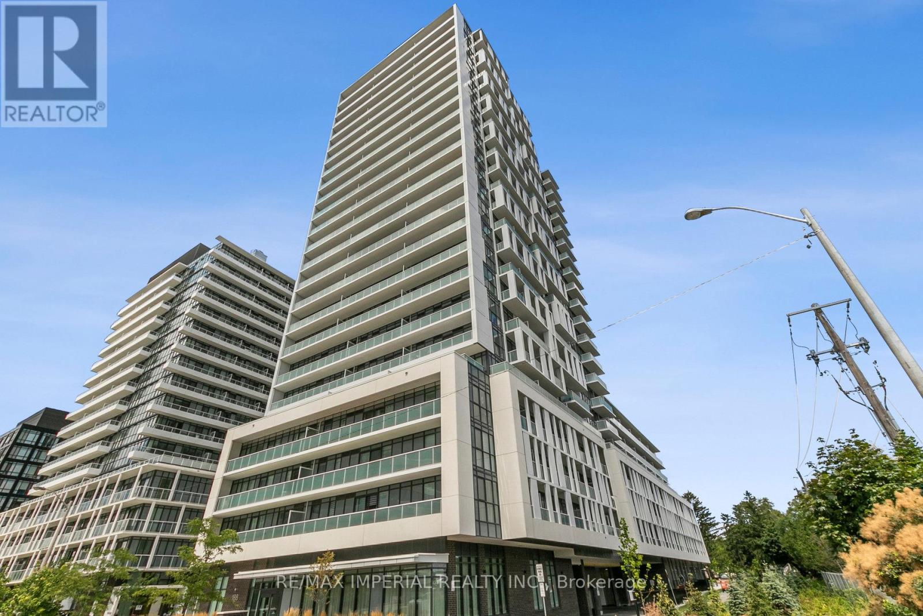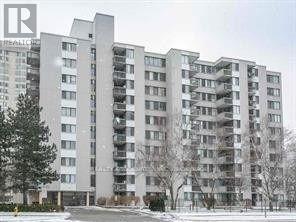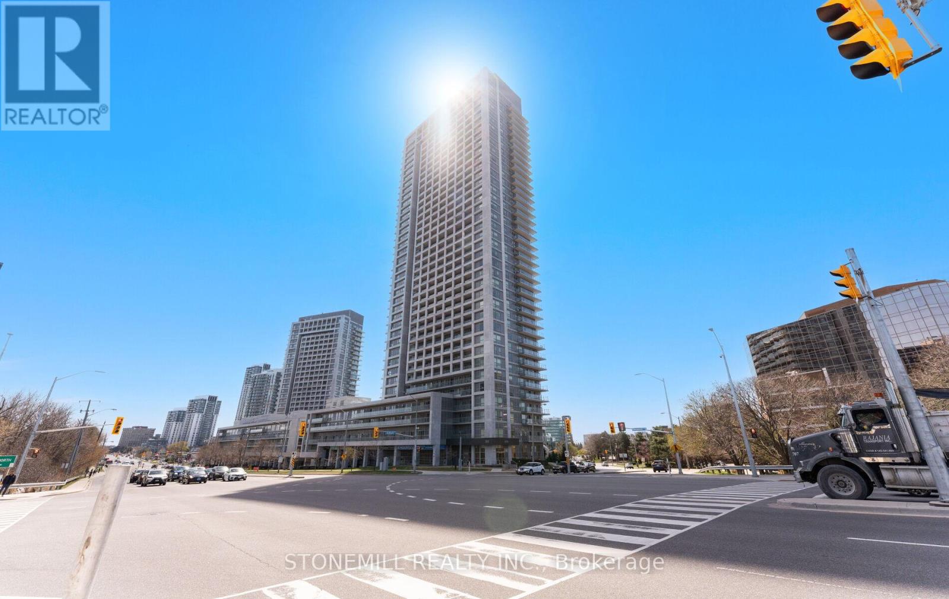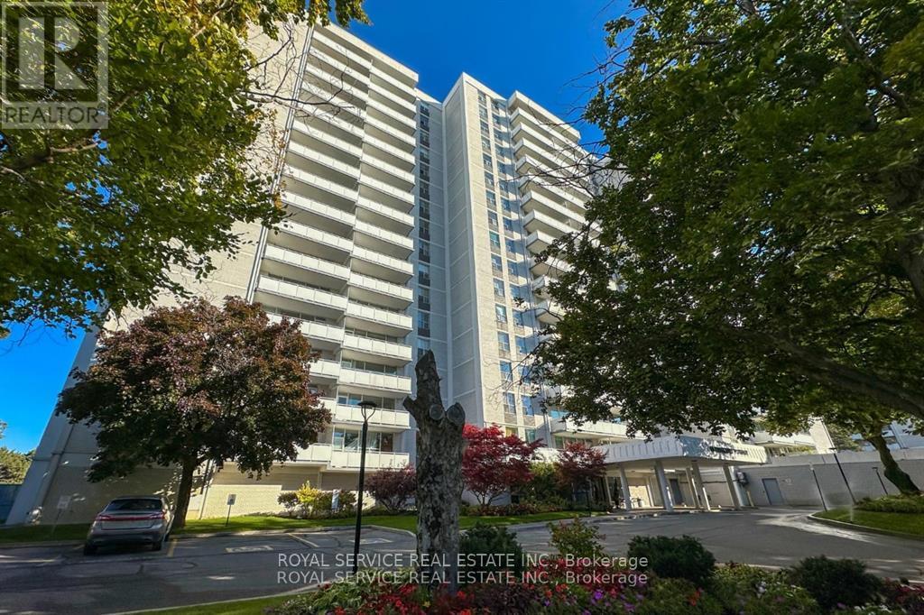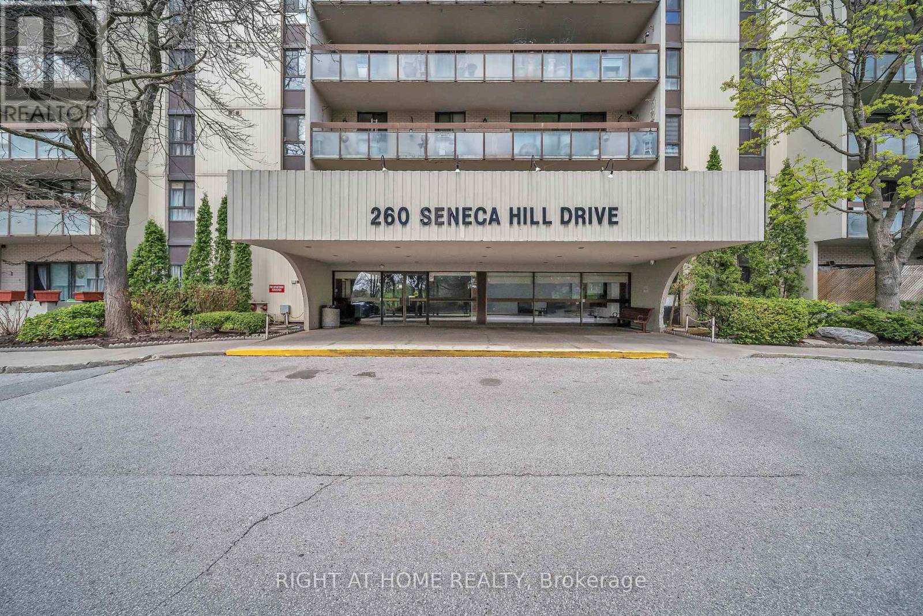Free account required
Unlock the full potential of your property search with a free account! Here's what you'll gain immediate access to:
- Exclusive Access to Every Listing
- Personalized Search Experience
- Favorite Properties at Your Fingertips
- Stay Ahead with Email Alerts

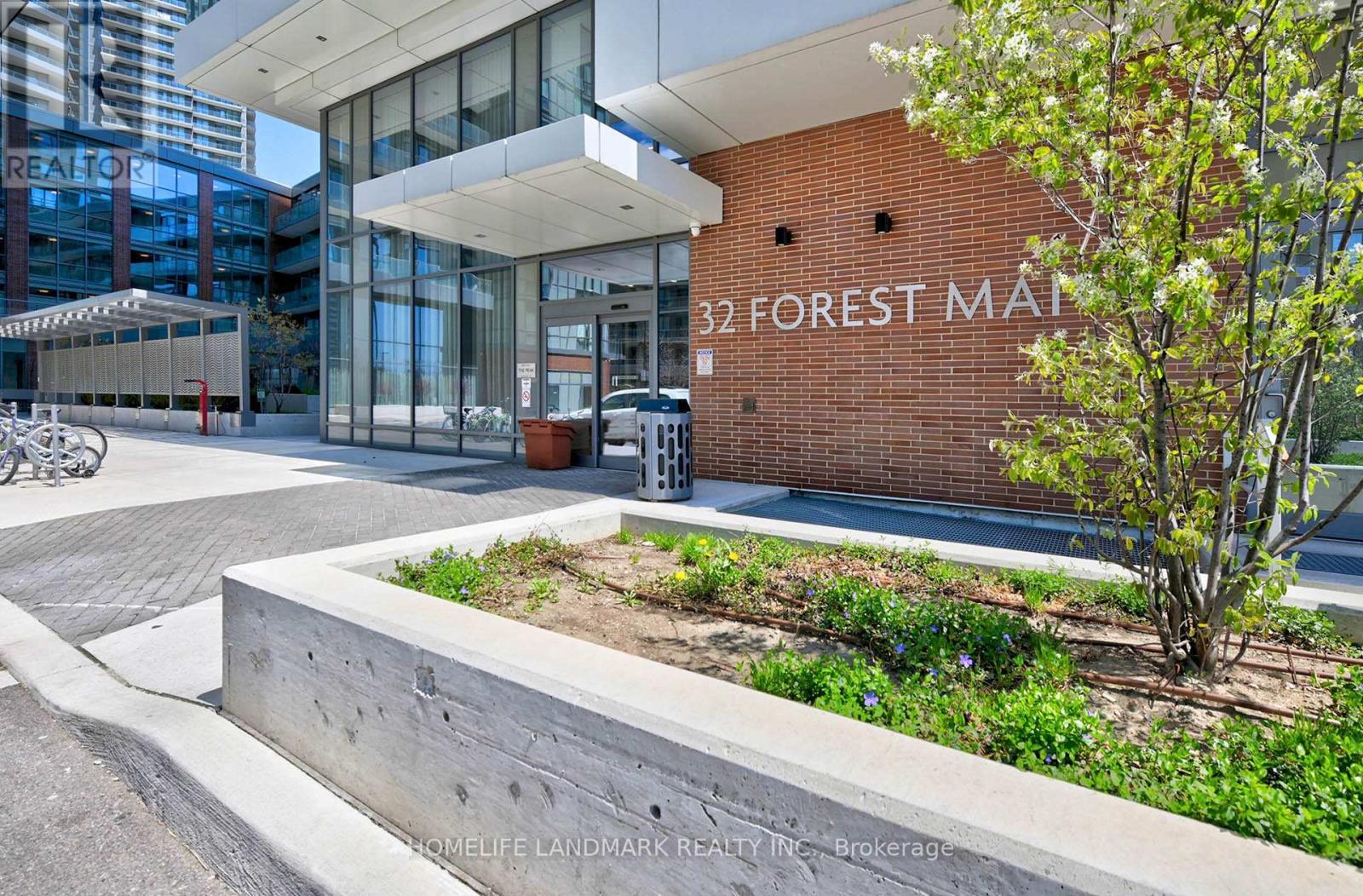
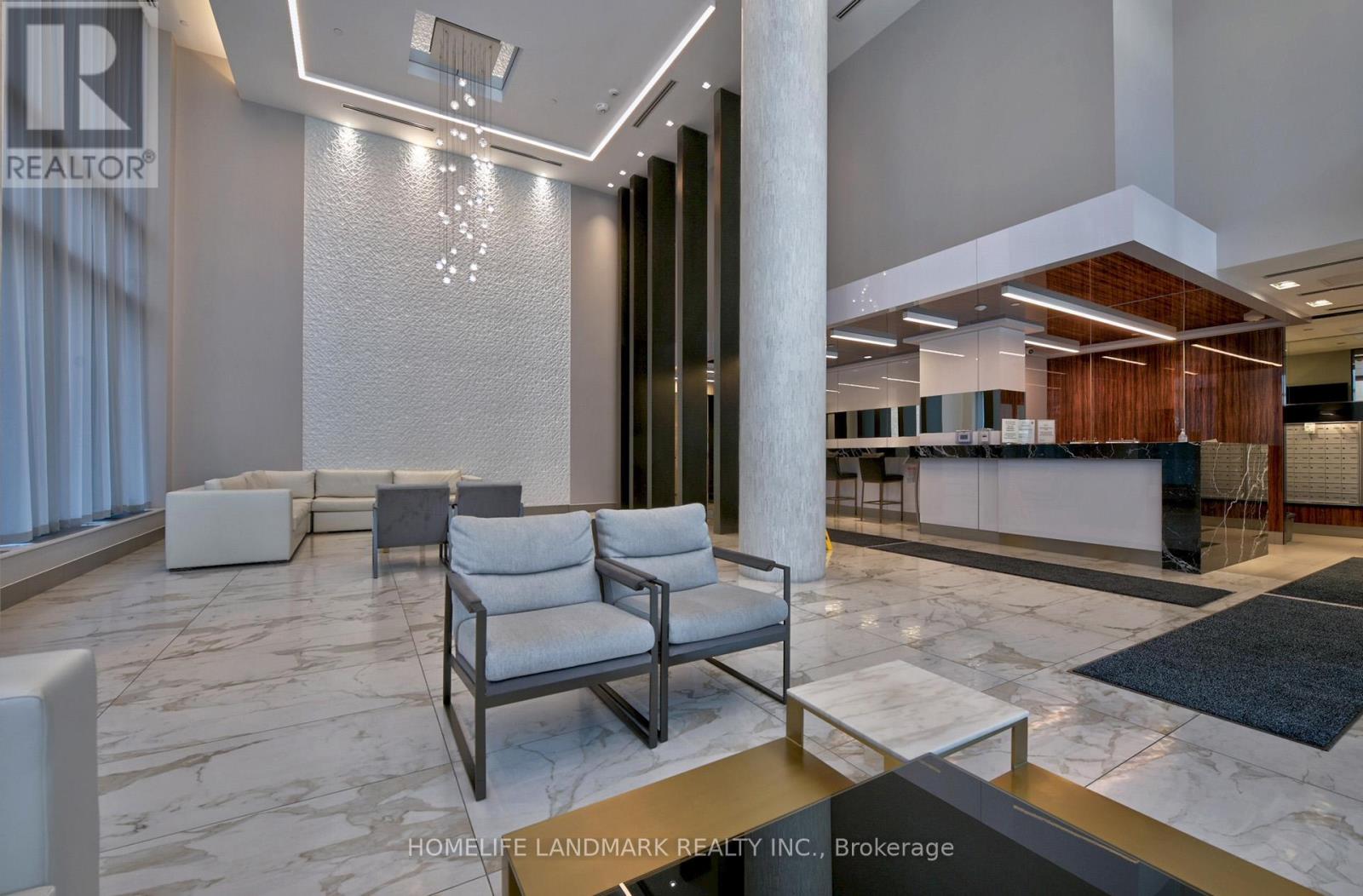

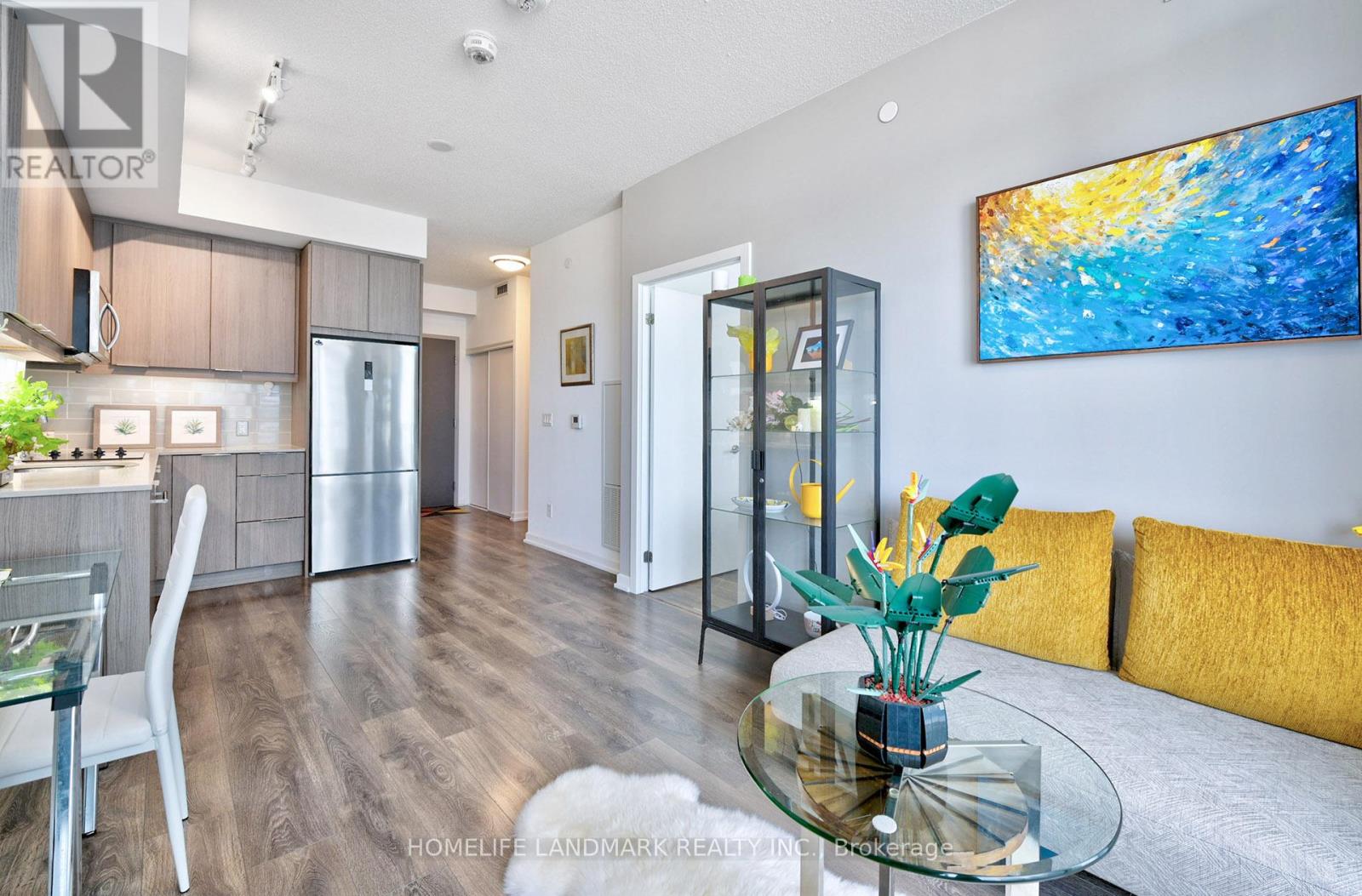
$438,000
1103 - 32 FOREST MANOR ROAD
Toronto, Ontario, Ontario, M2J0H2
MLS® Number: C12205468
Property description
Welcome To Emerald City. Luxurious Condo Unit In Prime North York Location! 3-Year New Building. This Well Maintained, Gorgeous 1+1 Unit Features 9 Ft Ceiling, An Open-Concept Layout. Modern Kitchen Design With Quartz Countertops, High End Appliances, Engineered Hardwood Floors Throughout, Floor To Ceiling Windows, Custom Window Coverings, Functional Den Layout, Large Balcony With Unobstructed Views, Pride Of Ownership, Never Being Rented Out, Original Owner Occupied. Unbeatable Location. Minutes From Highways 401/404, And Steps From Don Mills Subway, TTC, Fairview Mall, Supermarkets, Schools, Community And Medical Centers, Parks, And Libraries. Great Amenities Include Gym, Indoor Pool, Party/Meeting Room, Theatre Room, Outdoor Garden with BBQ Area, FreshCo Can Be Reached Within The Building, T&T Just Close By, Concierge, And 24-Hour Security. A Must-See Gem!
Building information
Type
*****
Age
*****
Amenities
*****
Appliances
*****
Cooling Type
*****
Exterior Finish
*****
Heating Fuel
*****
Heating Type
*****
Size Interior
*****
Land information
Amenities
*****
Rooms
Flat
Bathroom
*****
Den
*****
Primary Bedroom
*****
Kitchen
*****
Dining room
*****
Living room
*****
Bathroom
*****
Den
*****
Primary Bedroom
*****
Kitchen
*****
Dining room
*****
Living room
*****
Bathroom
*****
Den
*****
Primary Bedroom
*****
Kitchen
*****
Dining room
*****
Living room
*****
Bathroom
*****
Den
*****
Primary Bedroom
*****
Kitchen
*****
Dining room
*****
Living room
*****
Bathroom
*****
Den
*****
Primary Bedroom
*****
Kitchen
*****
Dining room
*****
Living room
*****
Courtesy of HOMELIFE LANDMARK REALTY INC.
Book a Showing for this property
Please note that filling out this form you'll be registered and your phone number without the +1 part will be used as a password.
