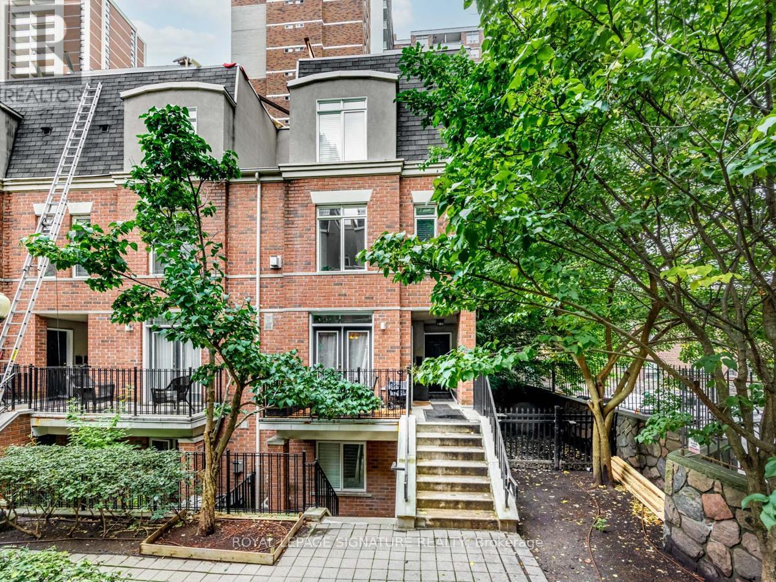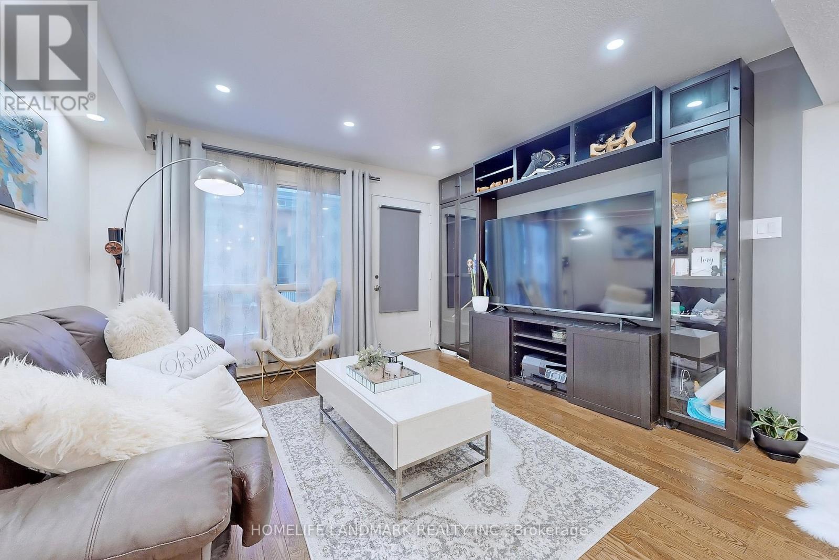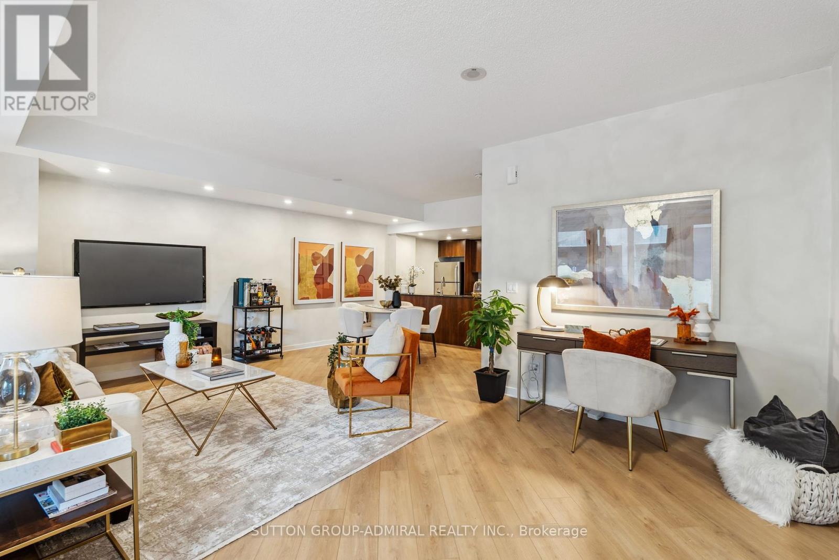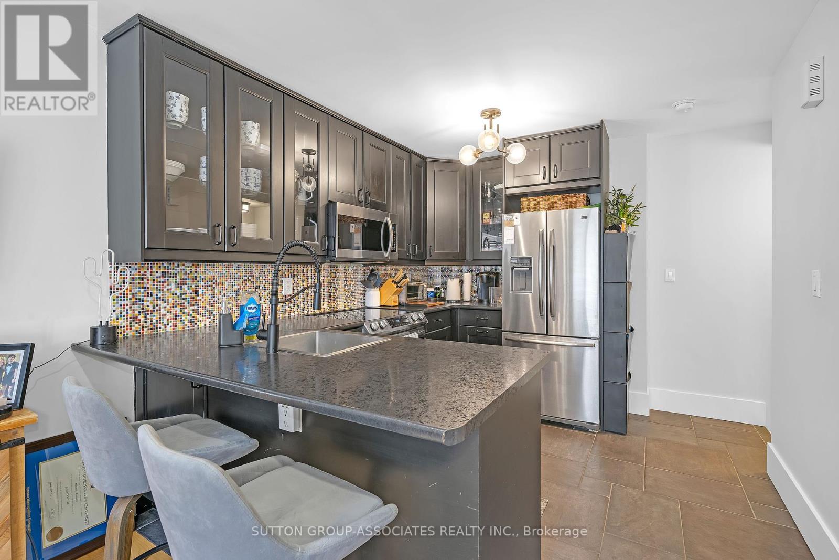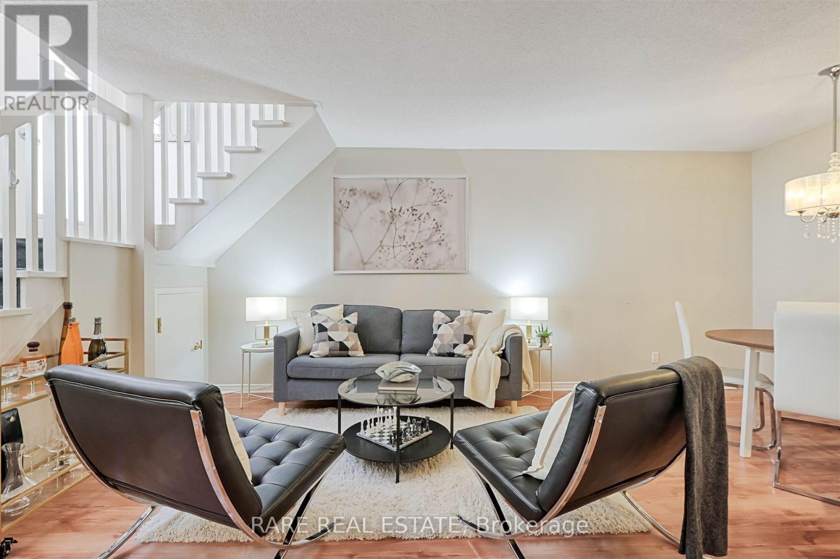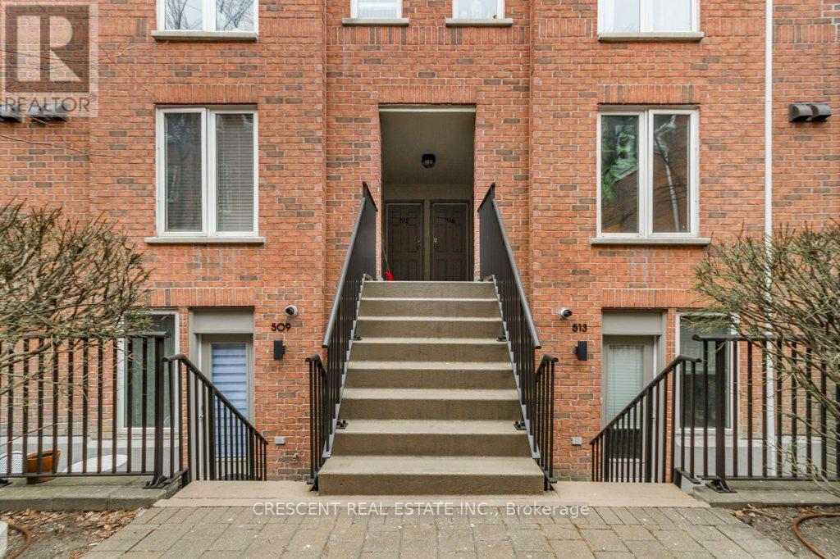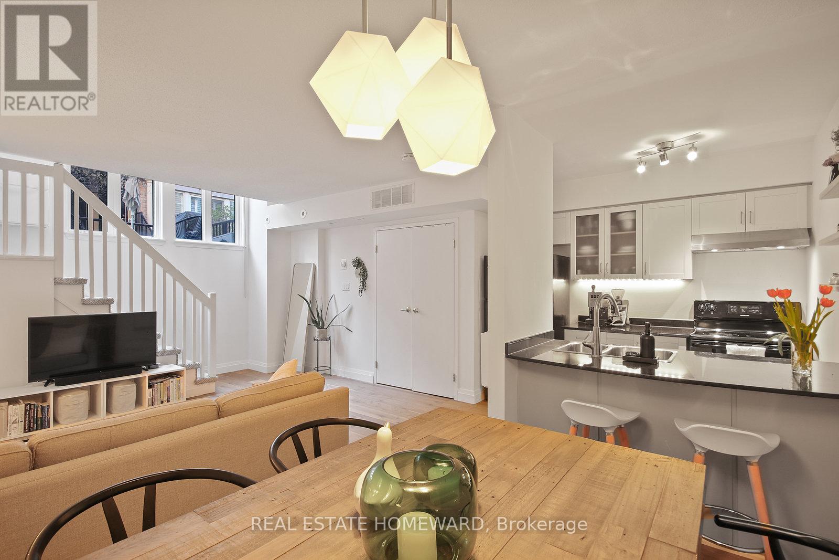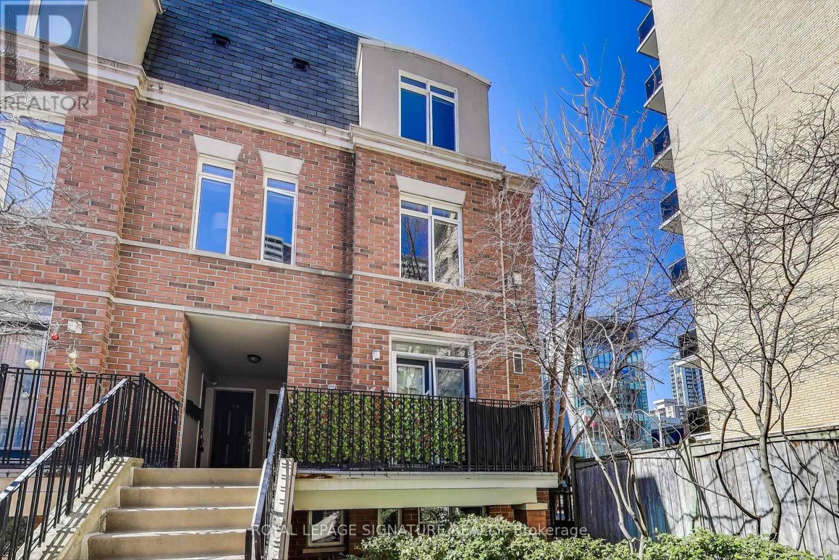Free account required
Unlock the full potential of your property search with a free account! Here's what you'll gain immediate access to:
- Exclusive Access to Every Listing
- Personalized Search Experience
- Favorite Properties at Your Fingertips
- Stay Ahead with Email Alerts
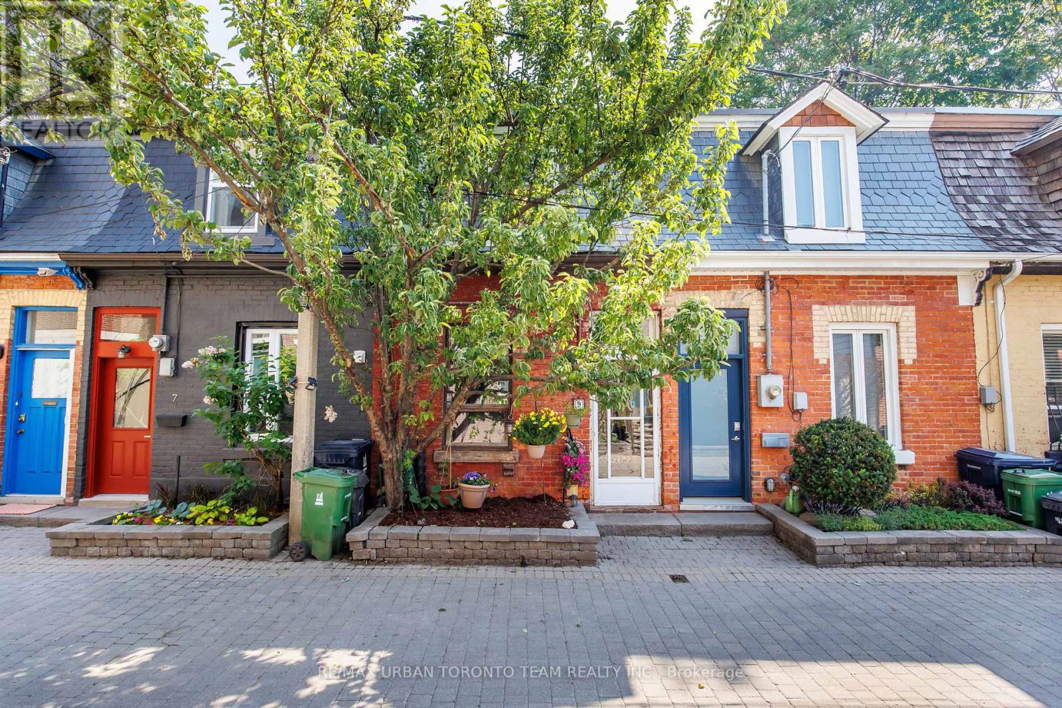
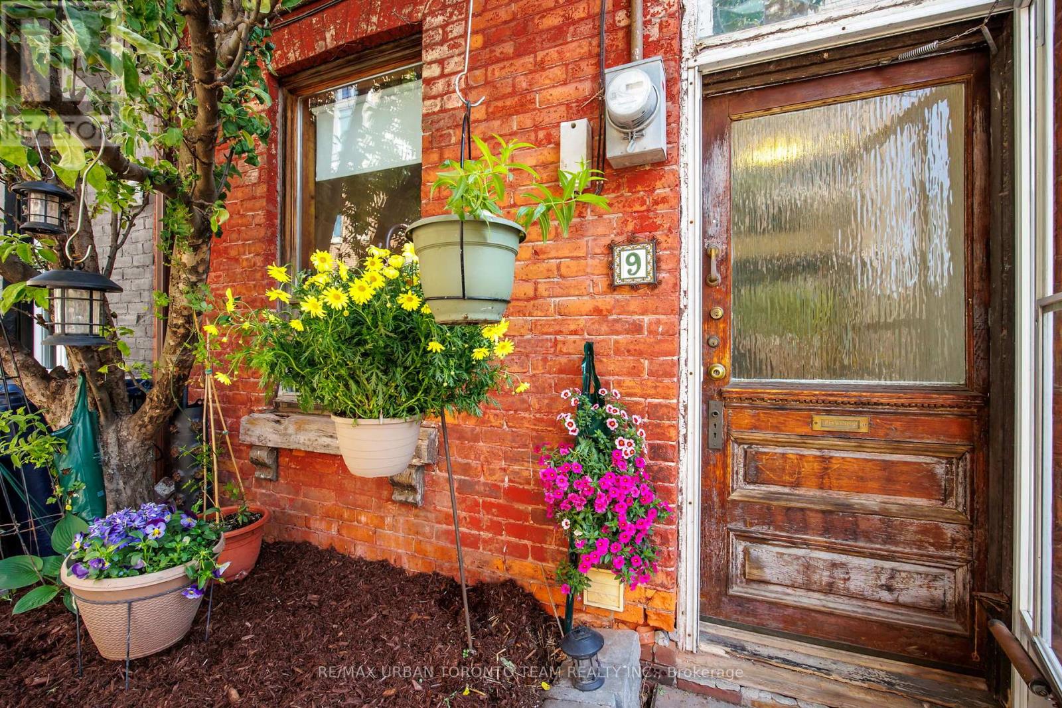
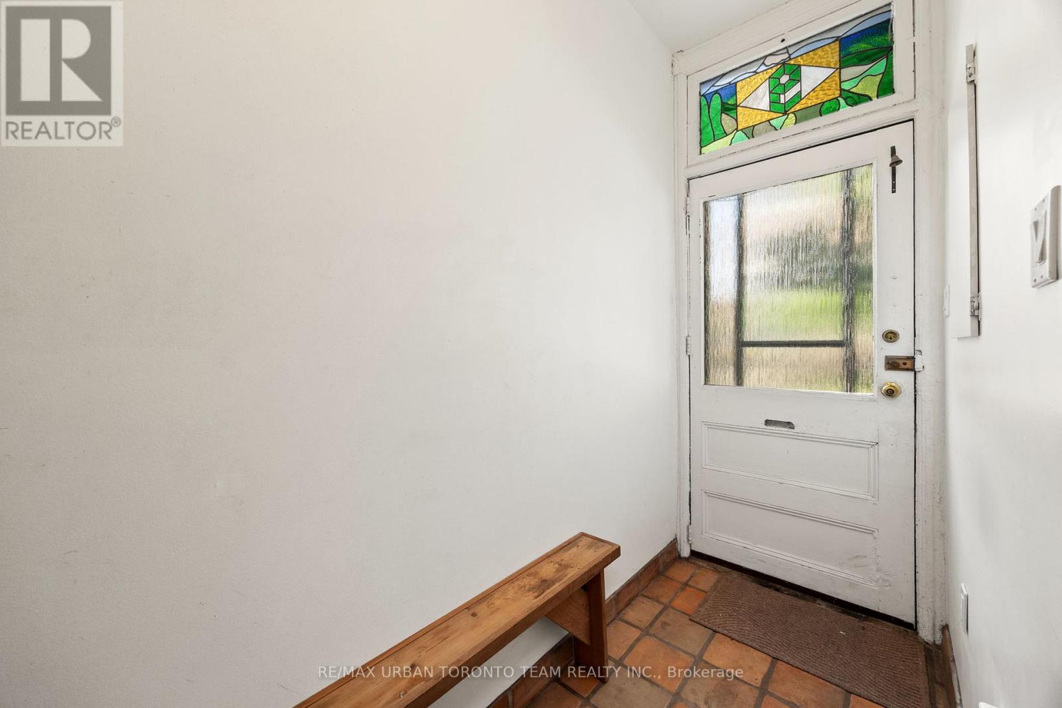
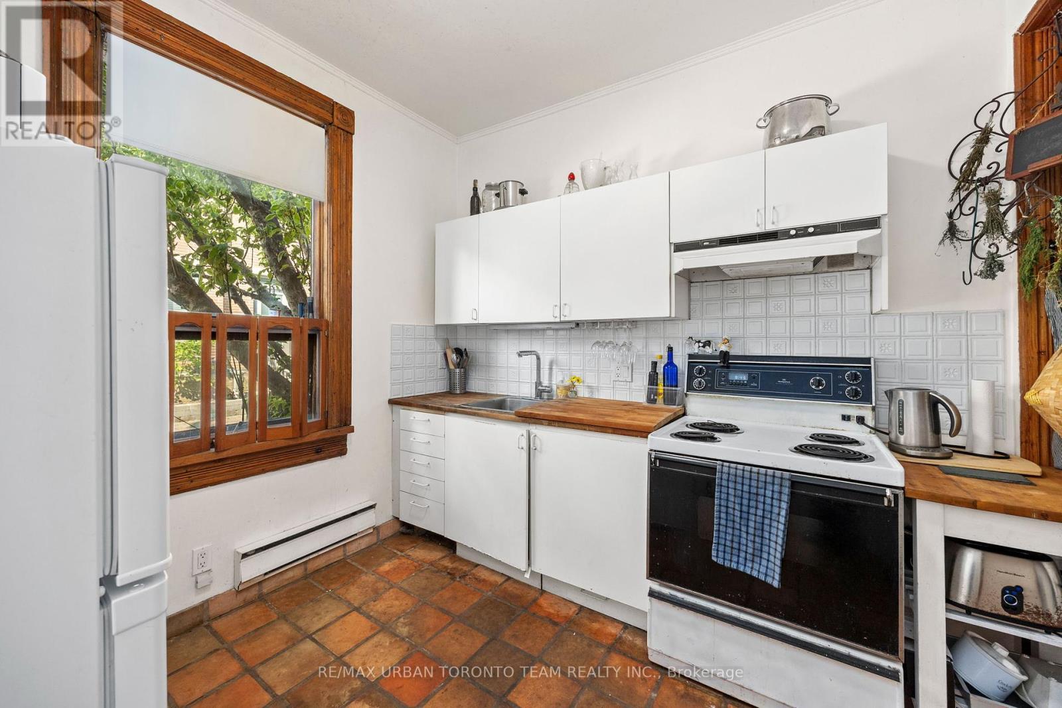
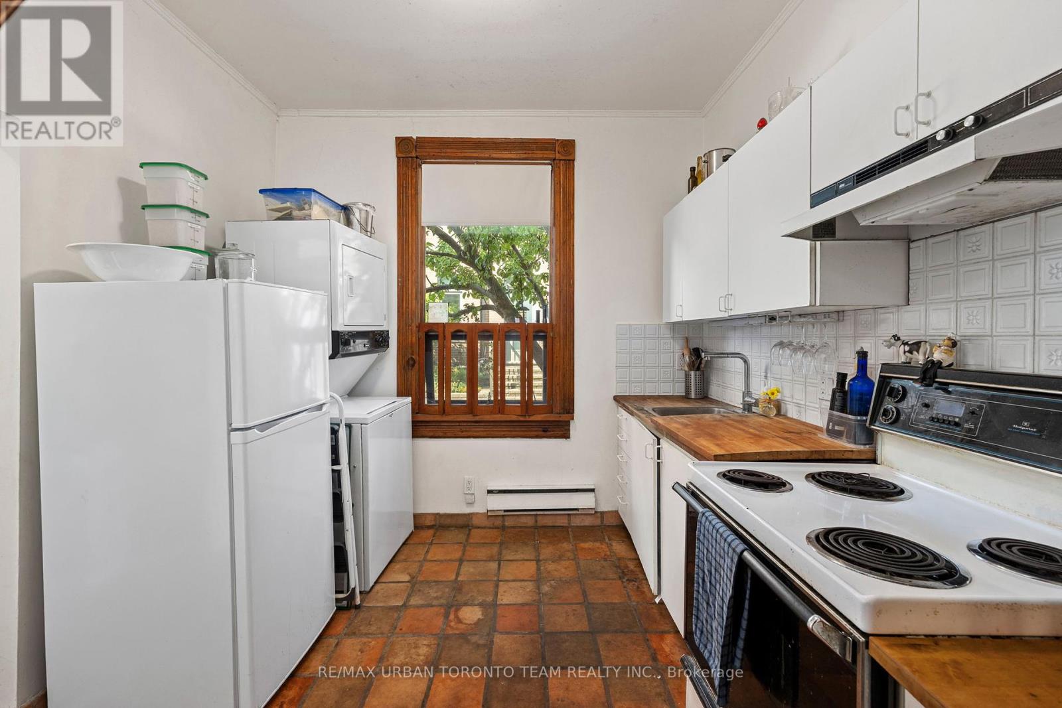
$699,900
9 PERCY STREET
Toronto, Ontario, Ontario, M5A3M7
MLS® Number: C12208053
Property description
Welcome to 9 Percy Street A Hidden Gem in the Heart of Corktown! This charming 2-bedroom freehold home is nestled on one of the quietest and most desirable streets in the city and one of the only few privately owned laneways in Toronto. Percy Street is a tree-lined cul-de-sac with a strong sense of community and steps to green space at Percy Park. Inside, the home offers soaring ceilings and a bright, open-concept living and dining area that feels spacious and welcoming. The upper level features two sunny bedrooms and a functional 3-piece bathroom with opportunity to update. Enjoy a lush and private backyard perfect for gardening, entertaining, or relaxing in the sun. Major upgrades include a new roof and skylights completed in 2017, and the home is hardwired for a heat/cooling pump, giving you future HVAC flexibility. Located in the heart of Corktown, this unbeatable location is just steps to the King Street streetcar, and within walking distance to the Distillery District, Canary District, Underpass Park, Corktown Common, and an incredible array of local favourites. With a Walk Score of 94 and Transit and Bike Scores of 100, everything you need is at your fingertips. Quick access to the DVP, Gardiner Expressway, and downtown core makes commuting effortless.This is a rare opportunity to own a freehold property with outdoor space and character in one of Torontos most vibrant and historic neighbourhoods.
Building information
Type
*****
Appliances
*****
Basement Type
*****
Construction Style Attachment
*****
Exterior Finish
*****
Foundation Type
*****
Heating Fuel
*****
Heating Type
*****
Size Interior
*****
Stories Total
*****
Utility Water
*****
Land information
Size Depth
*****
Size Frontage
*****
Size Irregular
*****
Size Total
*****
Courtesy of RE/MAX URBAN TORONTO TEAM REALTY INC.
Book a Showing for this property
Please note that filling out this form you'll be registered and your phone number without the +1 part will be used as a password.
