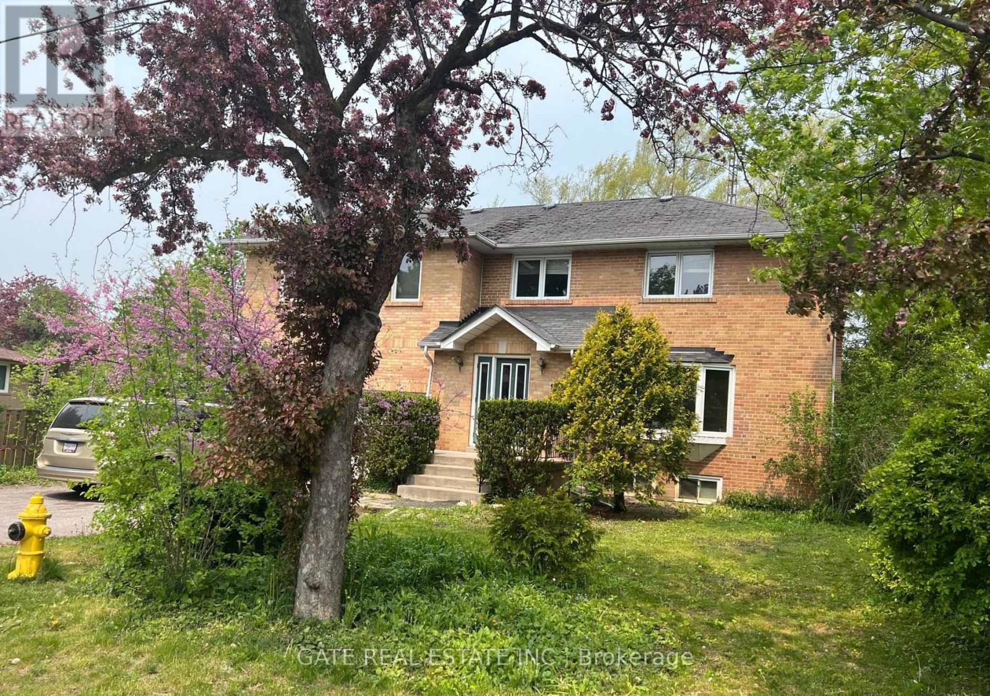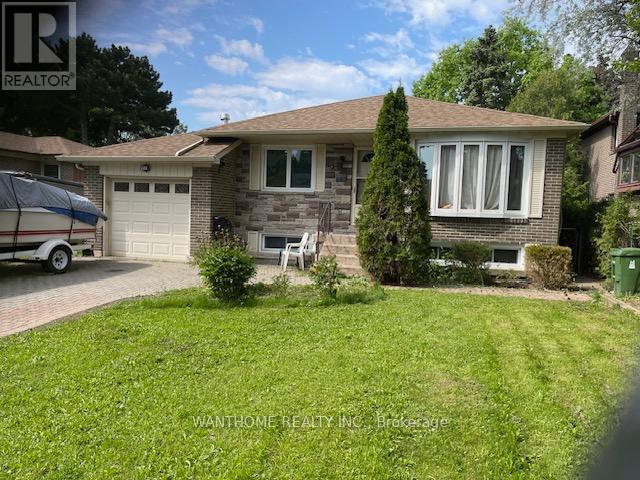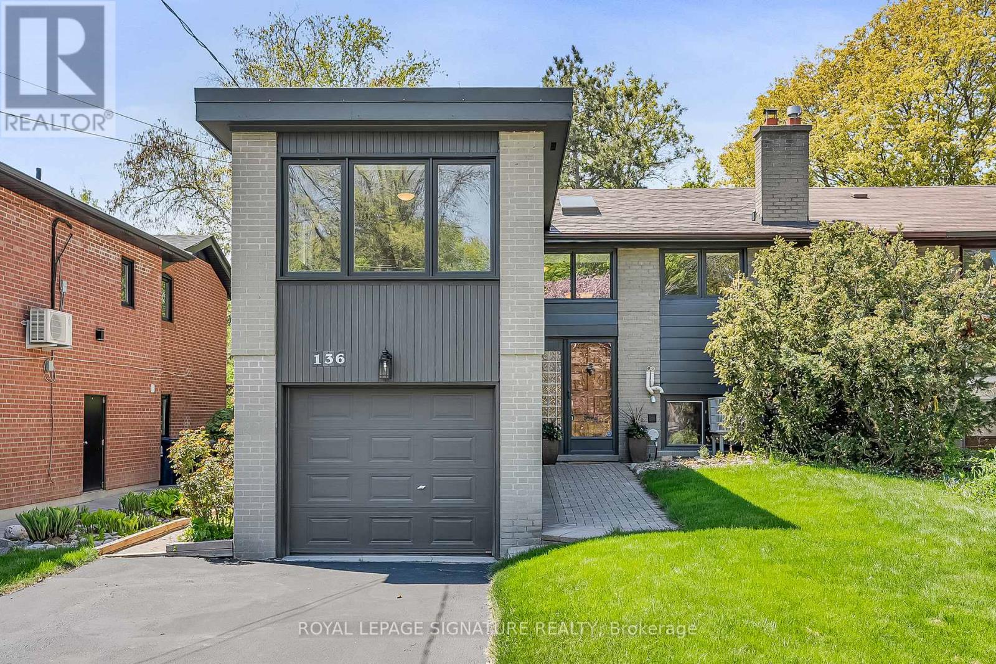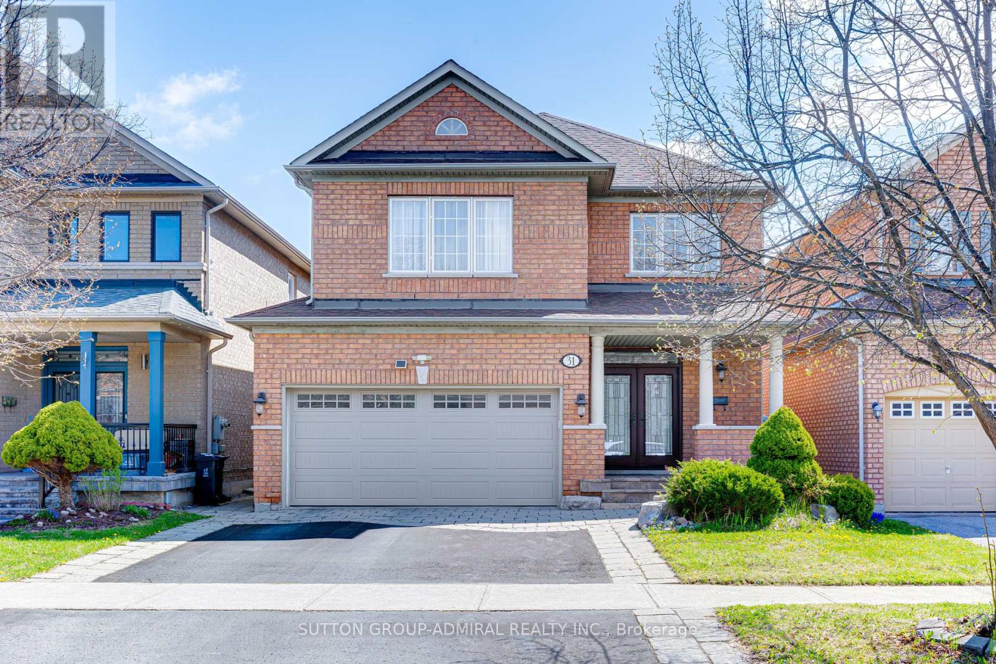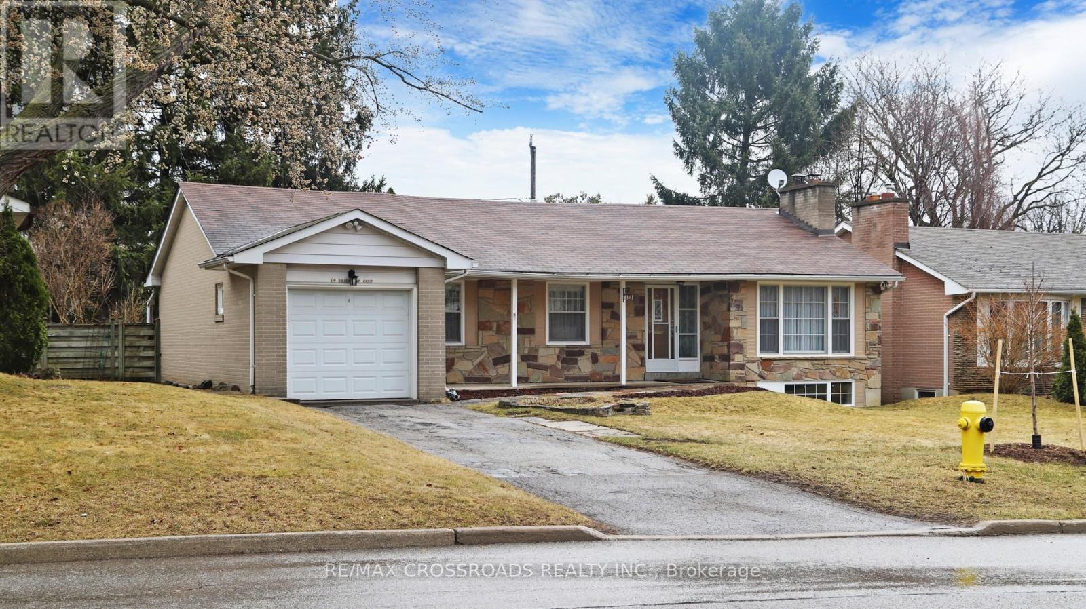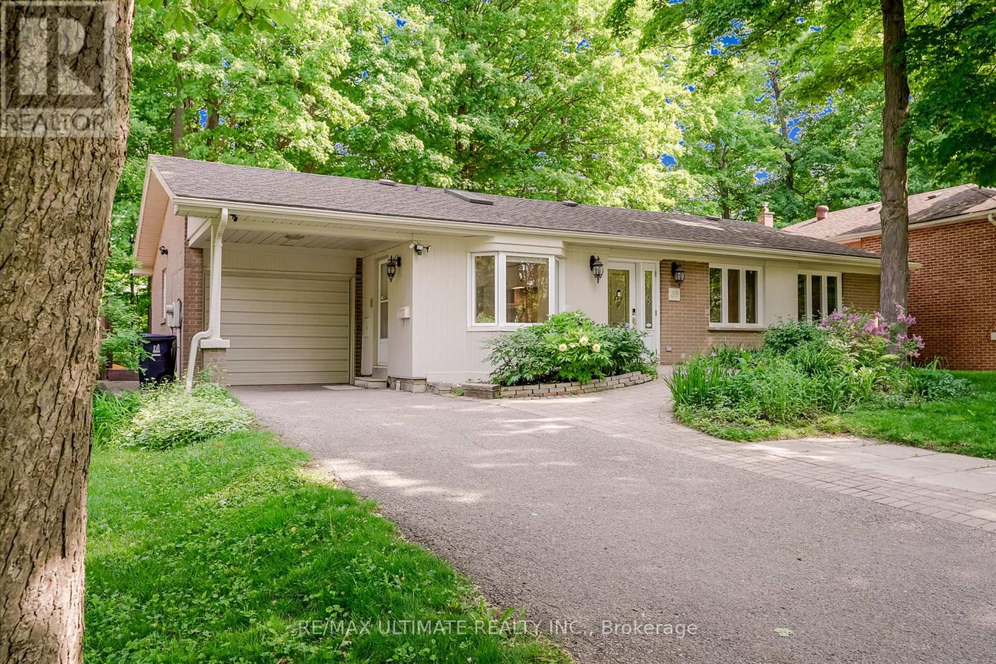Free account required
Unlock the full potential of your property search with a free account! Here's what you'll gain immediate access to:
- Exclusive Access to Every Listing
- Personalized Search Experience
- Favorite Properties at Your Fingertips
- Stay Ahead with Email Alerts
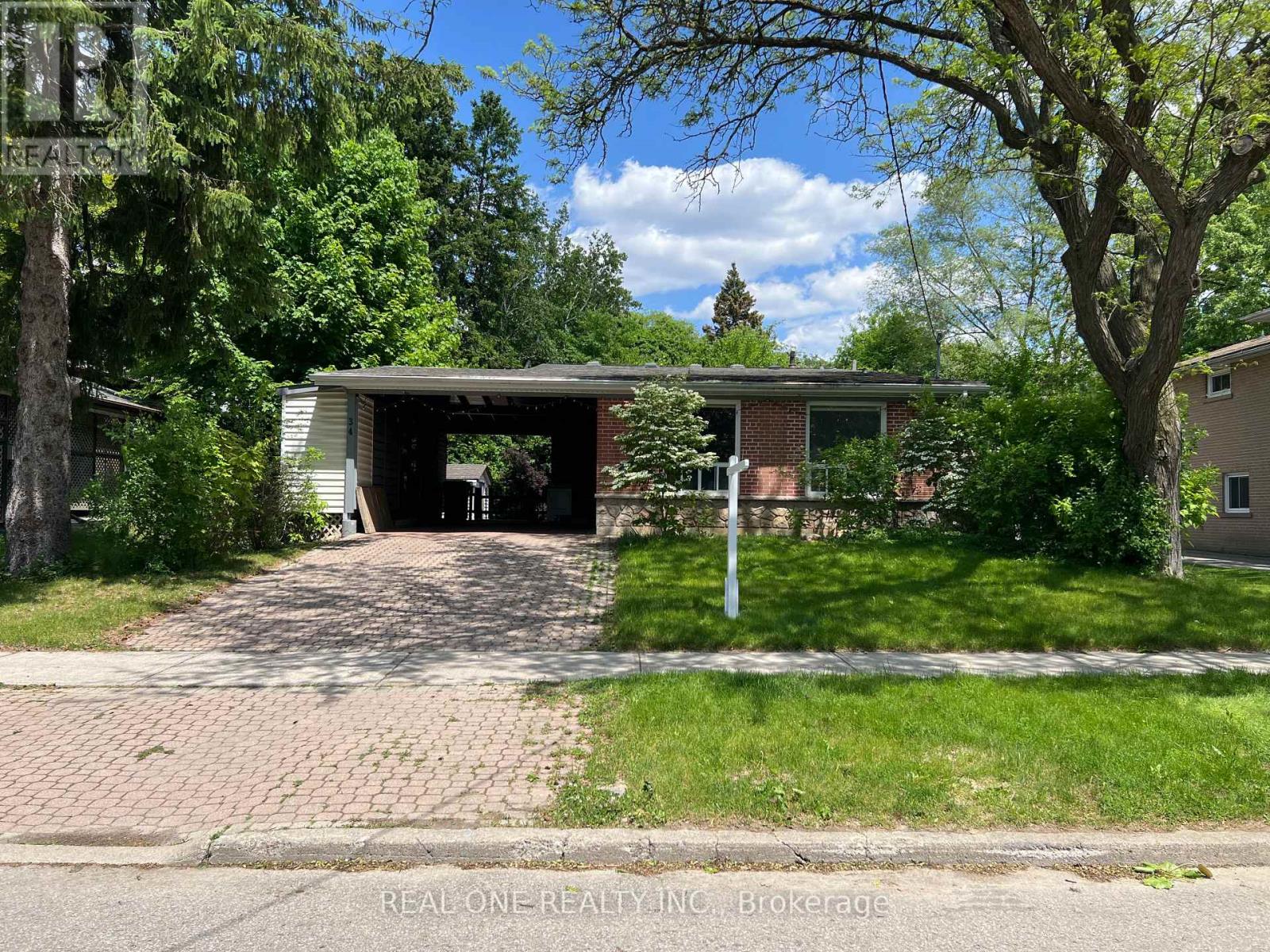

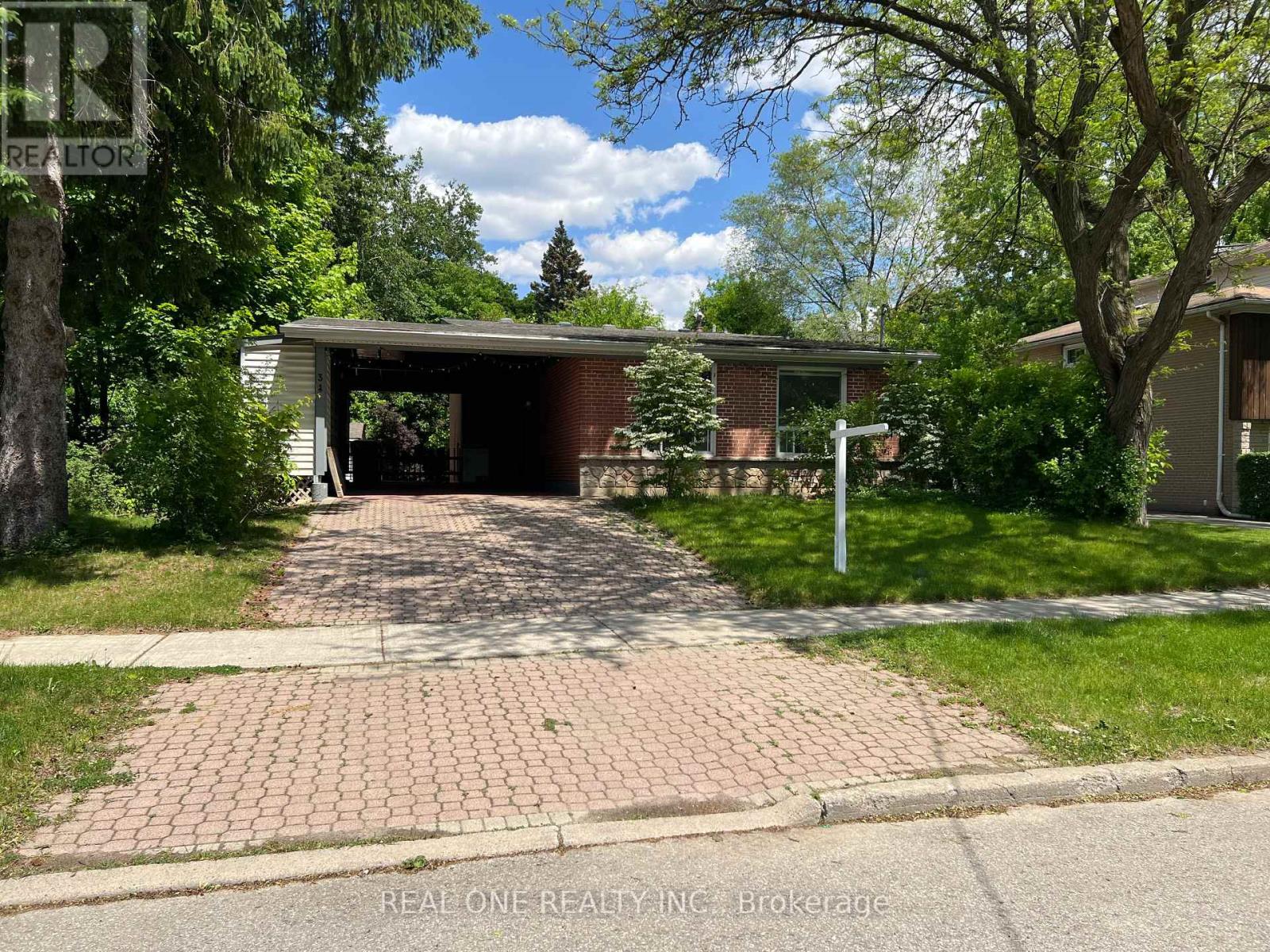

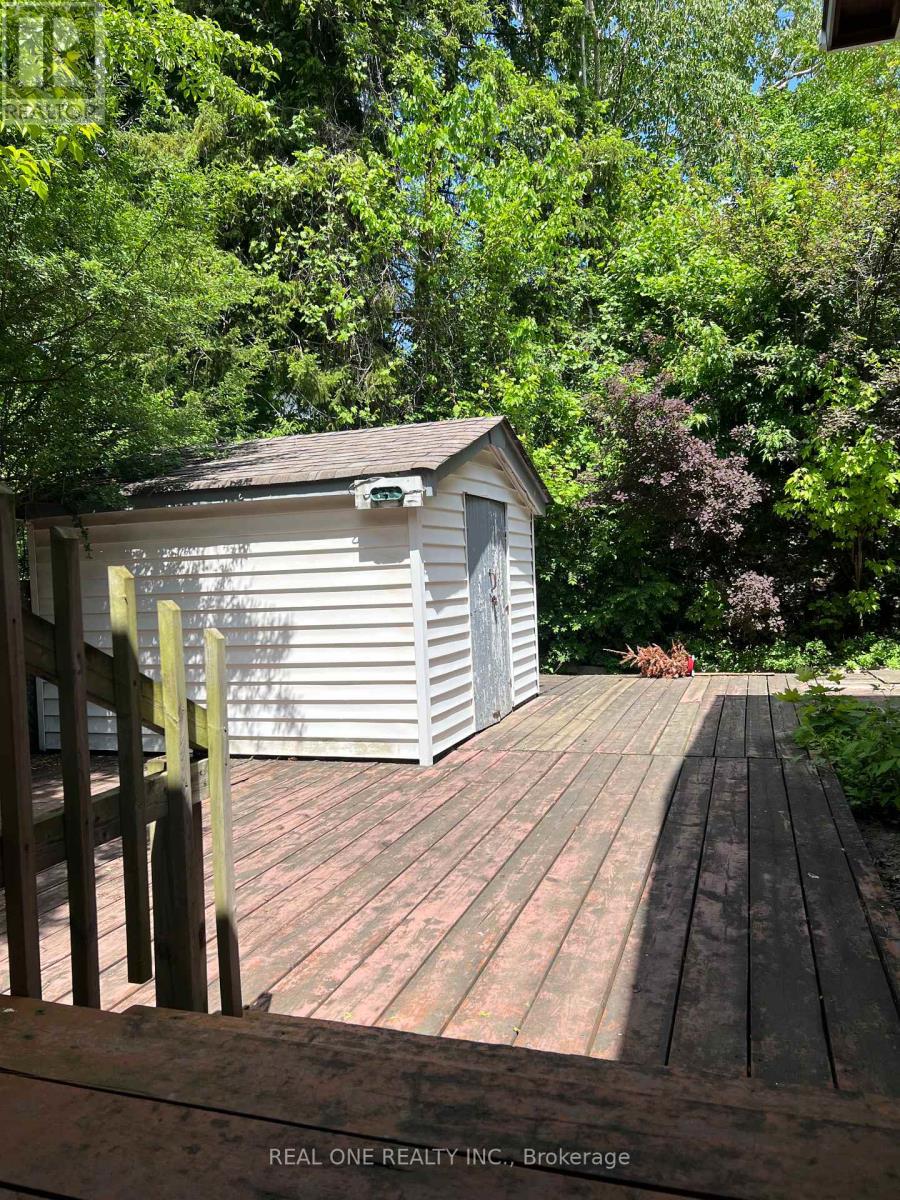
$1,498,000
34 SHIPPIGAN CRESCENT
Toronto, Ontario, Ontario, M2J2G2
MLS® Number: C12211420
Property description
62" Lot Front Wide Well-Maintained 5 Bedrooms, 3 Baths, 4 Level B/ Split House With A Family Oriented Neighborhood In North York Premium Location, Private Backyard, Potential Income Basement Finished With Separate Entrance, Kitchen & Bath. Hardwood Floor On 2nd Floor, Large Eat-In Kitchen, Large Windows, Steps To School, Trails & Short Walks To Subway Station, Easy Access To Nyg Hospital, Fairview Mall, Ikea, Hwy 401, 404, DVP. This Home Offers The Ultimate In Convenience And Connectivity. Grear Opportunity for Investors or Builders **EXTRAS** 2 Fridges, 2 Stoves, Dish Washer, Washer&Dryer, All Elf's Existing Window Coverings, Garden Shed, Roof Shingles(09), Furance & A/C(10).
Building information
Type
*****
Basement Development
*****
Basement Features
*****
Basement Type
*****
Construction Style Attachment
*****
Construction Style Split Level
*****
Cooling Type
*****
Exterior Finish
*****
Flooring Type
*****
Foundation Type
*****
Heating Fuel
*****
Heating Type
*****
Size Interior
*****
Utility Water
*****
Land information
Amenities
*****
Sewer
*****
Size Depth
*****
Size Frontage
*****
Size Irregular
*****
Size Total
*****
Rooms
Upper Level
Bedroom 2
*****
Primary Bedroom
*****
Main level
Kitchen
*****
Dining room
*****
Living room
*****
Lower level
Bedroom 5
*****
Bedroom 4
*****
Bedroom 3
*****
Basement
Recreational, Games room
*****
Kitchen
*****
Upper Level
Bedroom 2
*****
Primary Bedroom
*****
Main level
Kitchen
*****
Dining room
*****
Living room
*****
Lower level
Bedroom 5
*****
Bedroom 4
*****
Bedroom 3
*****
Basement
Recreational, Games room
*****
Kitchen
*****
Upper Level
Bedroom 2
*****
Primary Bedroom
*****
Main level
Kitchen
*****
Dining room
*****
Living room
*****
Lower level
Bedroom 5
*****
Bedroom 4
*****
Bedroom 3
*****
Basement
Recreational, Games room
*****
Kitchen
*****
Upper Level
Bedroom 2
*****
Primary Bedroom
*****
Main level
Kitchen
*****
Dining room
*****
Living room
*****
Lower level
Bedroom 5
*****
Bedroom 4
*****
Bedroom 3
*****
Basement
Recreational, Games room
*****
Kitchen
*****
Upper Level
Bedroom 2
*****
Primary Bedroom
*****
Main level
Kitchen
*****
Dining room
*****
Living room
*****
Lower level
Bedroom 5
*****
Bedroom 4
*****
Bedroom 3
*****
Basement
Recreational, Games room
*****
Kitchen
*****
Courtesy of REAL ONE REALTY INC.
Book a Showing for this property
Please note that filling out this form you'll be registered and your phone number without the +1 part will be used as a password.
