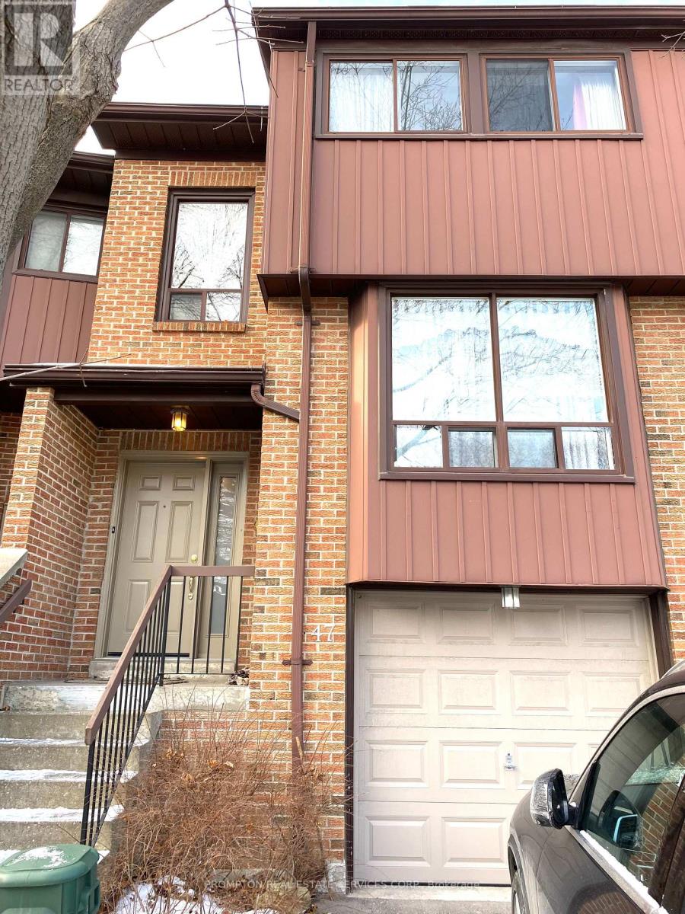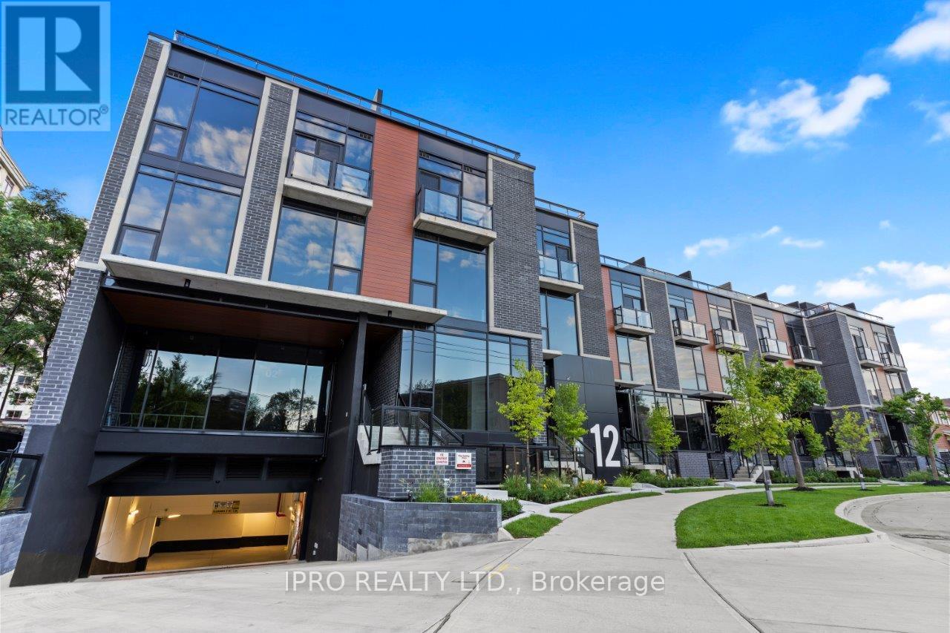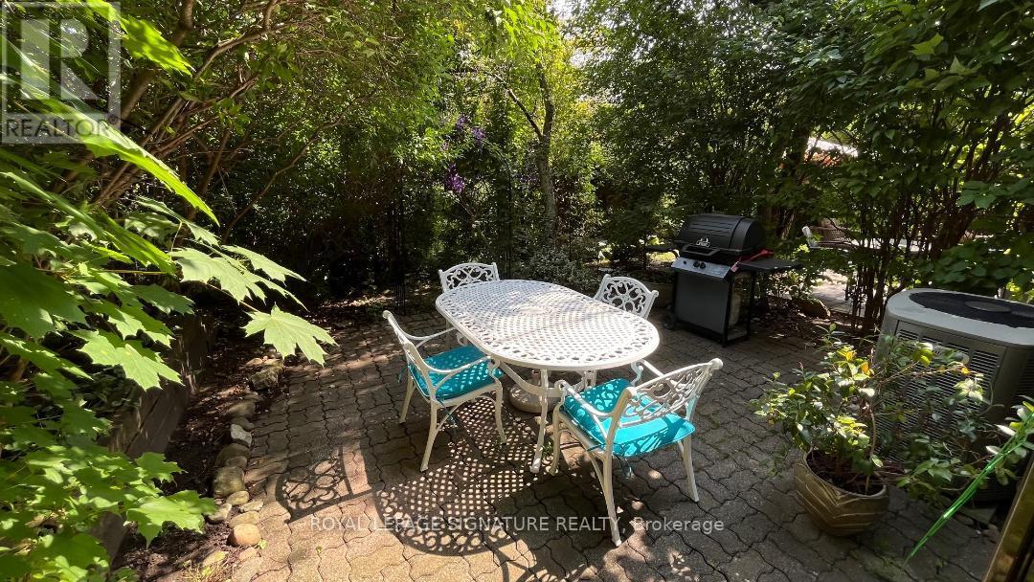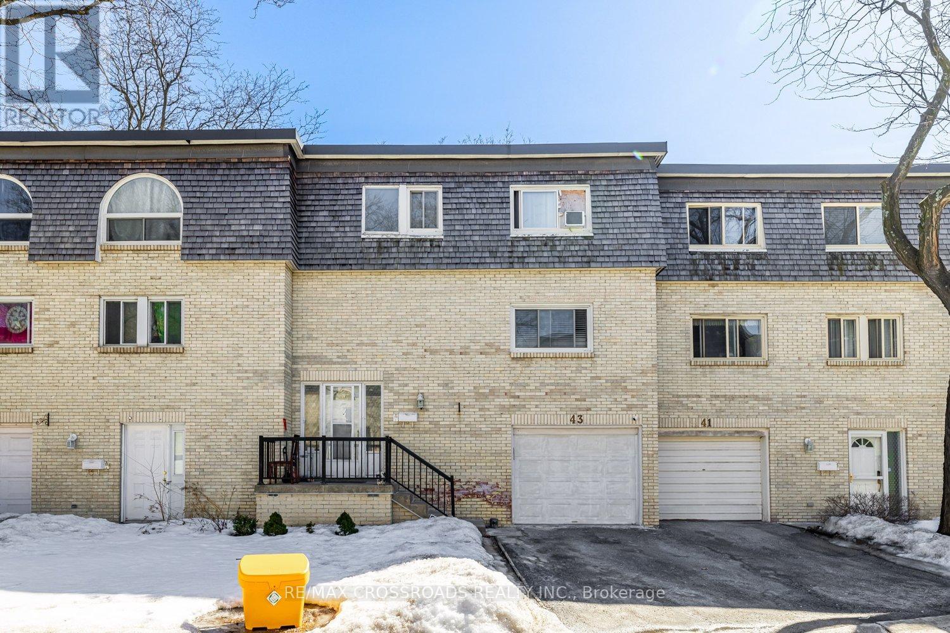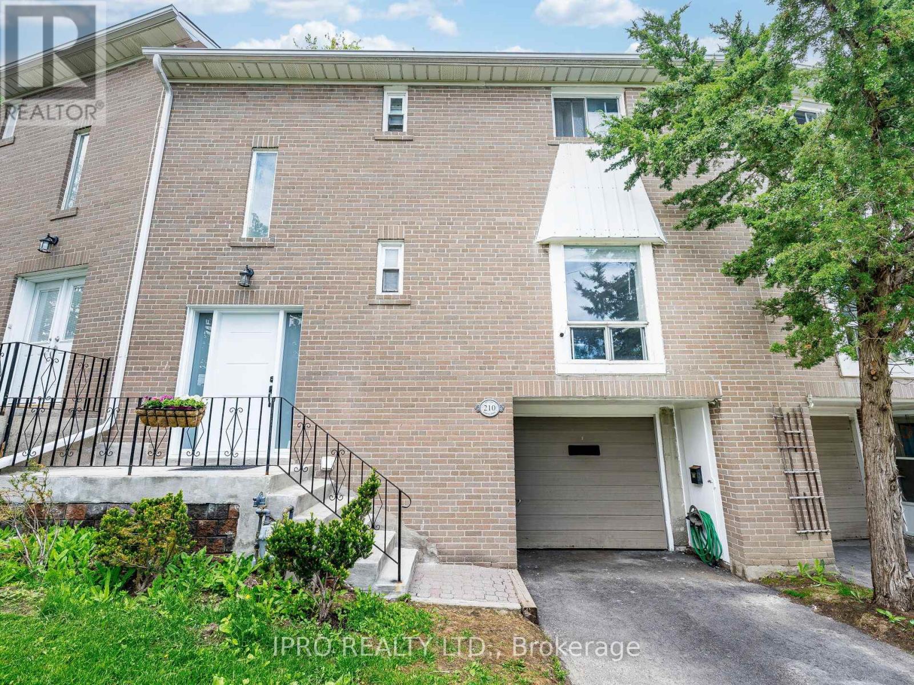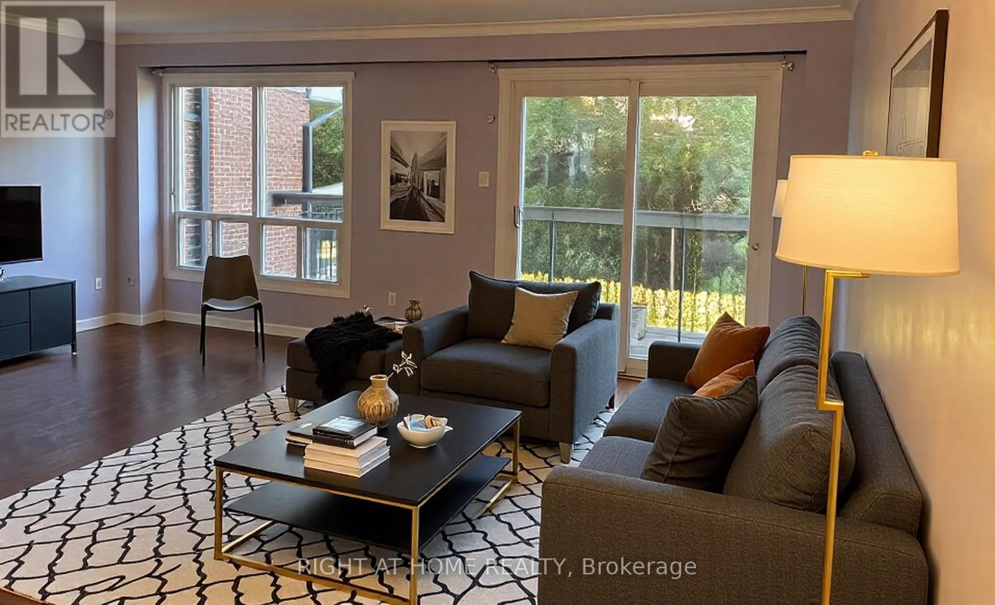Free account required
Unlock the full potential of your property search with a free account! Here's what you'll gain immediate access to:
- Exclusive Access to Every Listing
- Personalized Search Experience
- Favorite Properties at Your Fingertips
- Stay Ahead with Email Alerts
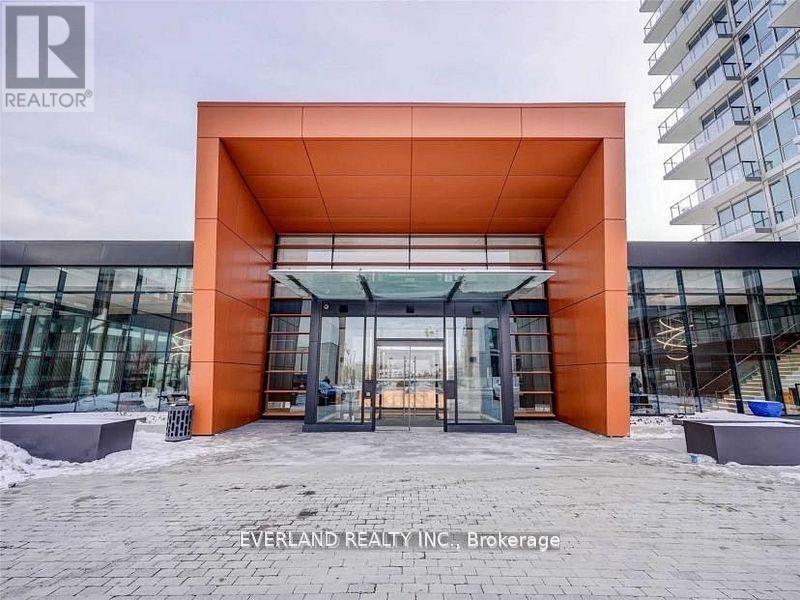




$888,000
TH509 - 95 MCMAHON DRIVE
Toronto, Ontario, Ontario, M2K0H2
MLS® Number: C12211534
Property description
Luxurious 2-Storey 3 Bedroom Townhouse 1,166 SF AS PER MPAC Located In Bayview Village Of North York. Engineered Hardwood Floor Throughout ,Open Concept Layout Kitchen. Premium Miele Appliances And Designer Cabinets With Quartz Countertops. Residents Will Enjoy Exclusive Access To 80,000 S.F. Amenities (Indoor Swimming Pool, Tennis/Basketball Court Etc). Most Convenient Location . Close To Everything. Steps To Cesario Ttc Subway, 8-Acre Park, Shopping And Dining. Minutes To Bayview Village Mall, Ikea, Hwy 401&404.
Building information
Type
*****
Age
*****
Amenities
*****
Appliances
*****
Cooling Type
*****
Exterior Finish
*****
Flooring Type
*****
Heating Fuel
*****
Heating Type
*****
Size Interior
*****
Stories Total
*****
Land information
Amenities
*****
Rooms
Ground level
Bedroom
*****
Kitchen
*****
Dining room
*****
Living room
*****
Second level
Bedroom 3
*****
Primary Bedroom
*****
Ground level
Bedroom
*****
Kitchen
*****
Dining room
*****
Living room
*****
Second level
Bedroom 3
*****
Primary Bedroom
*****
Ground level
Bedroom
*****
Kitchen
*****
Dining room
*****
Living room
*****
Second level
Bedroom 3
*****
Primary Bedroom
*****
Ground level
Bedroom
*****
Kitchen
*****
Dining room
*****
Living room
*****
Second level
Bedroom 3
*****
Primary Bedroom
*****
Ground level
Bedroom
*****
Kitchen
*****
Dining room
*****
Living room
*****
Second level
Bedroom 3
*****
Primary Bedroom
*****
Courtesy of EVERLAND REALTY INC.
Book a Showing for this property
Please note that filling out this form you'll be registered and your phone number without the +1 part will be used as a password.

