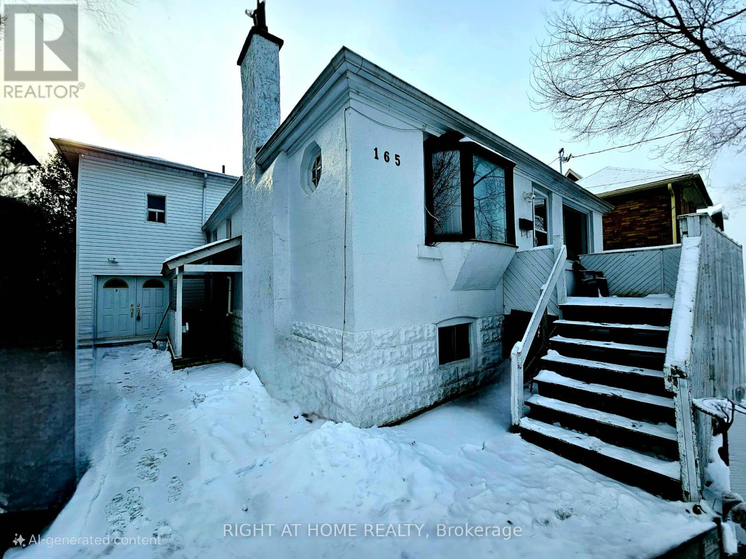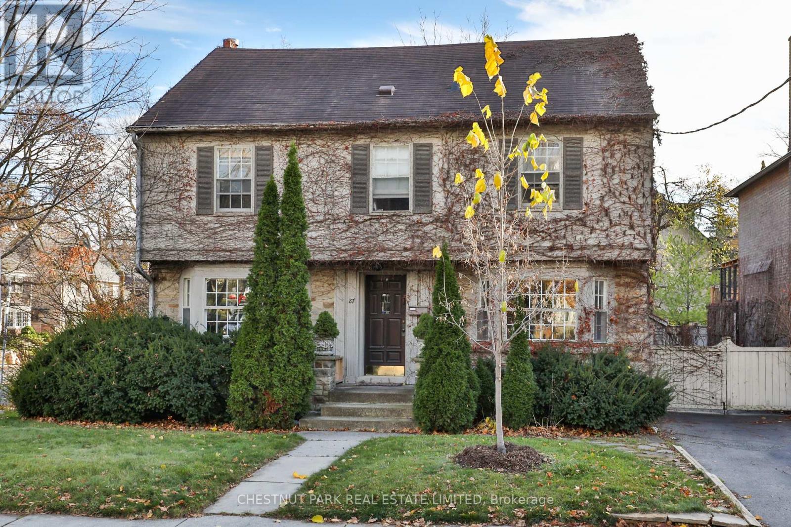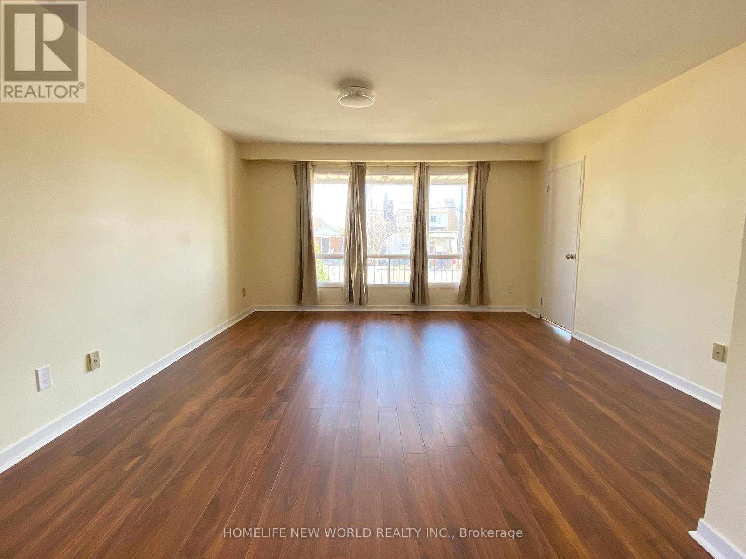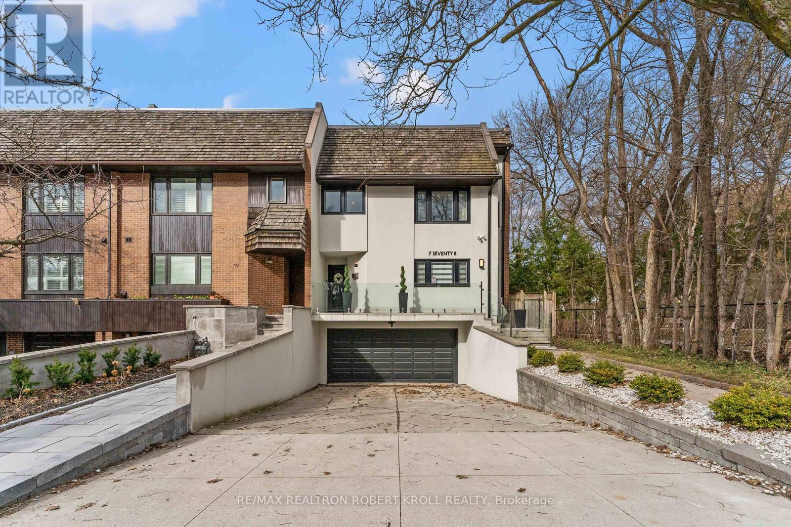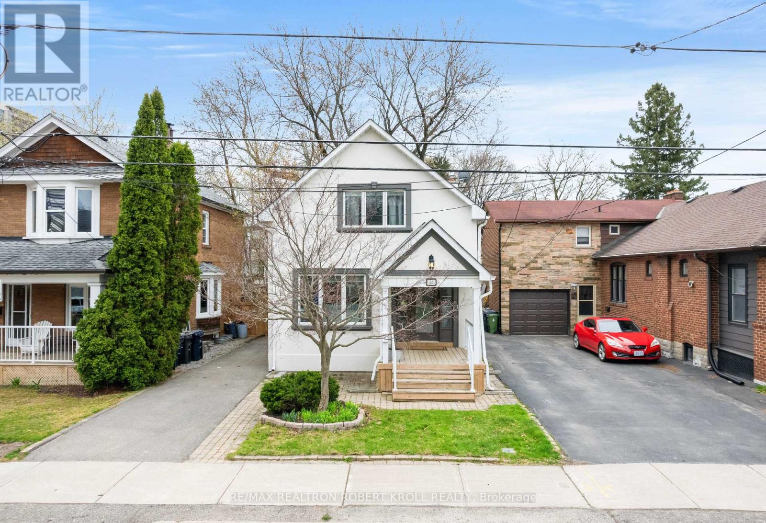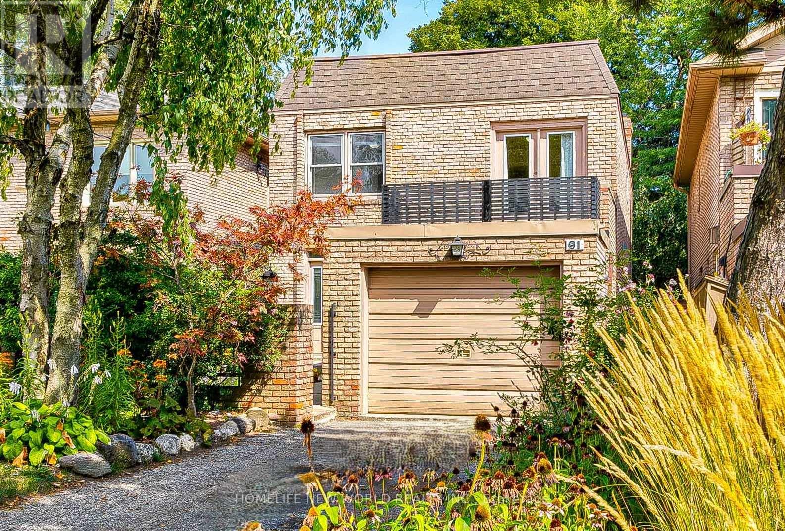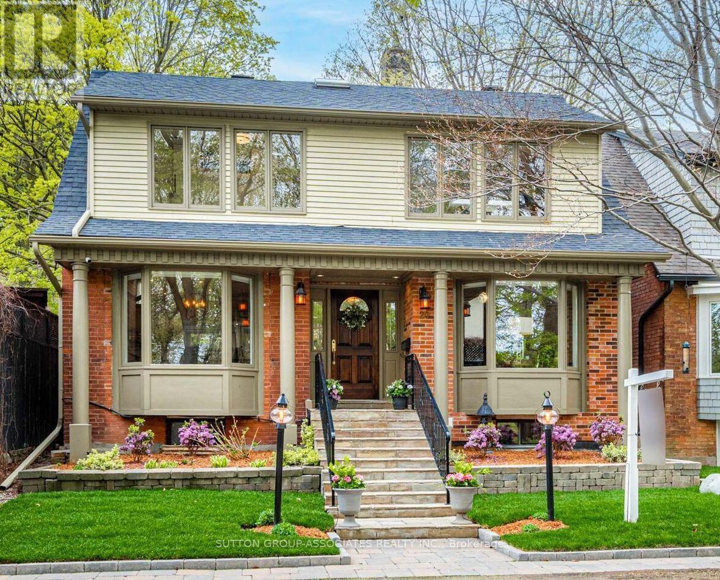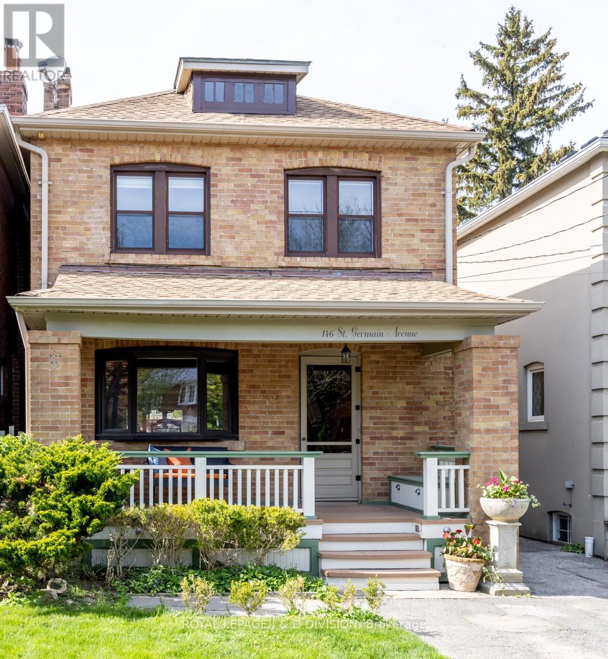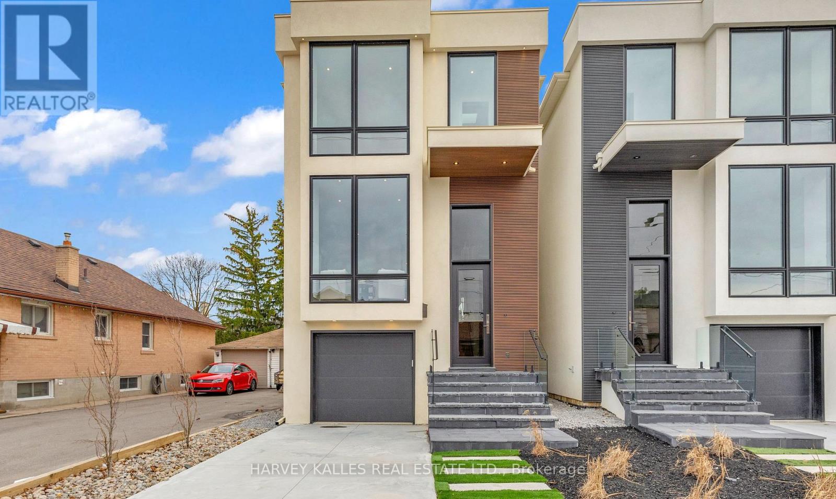Free account required
Unlock the full potential of your property search with a free account! Here's what you'll gain immediate access to:
- Exclusive Access to Every Listing
- Personalized Search Experience
- Favorite Properties at Your Fingertips
- Stay Ahead with Email Alerts
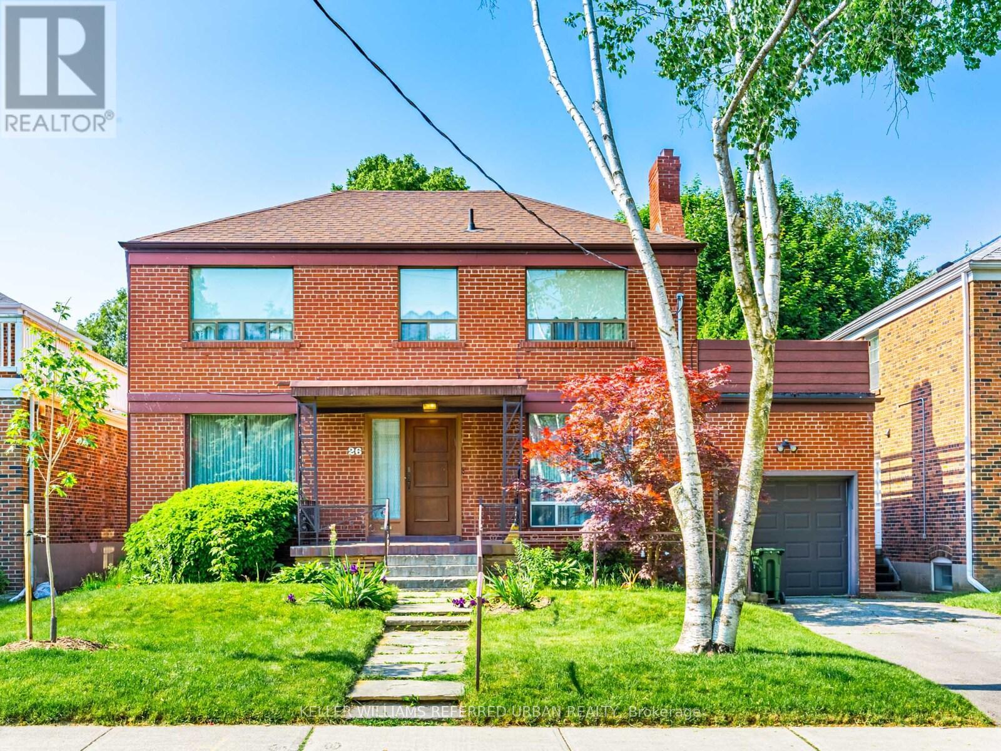
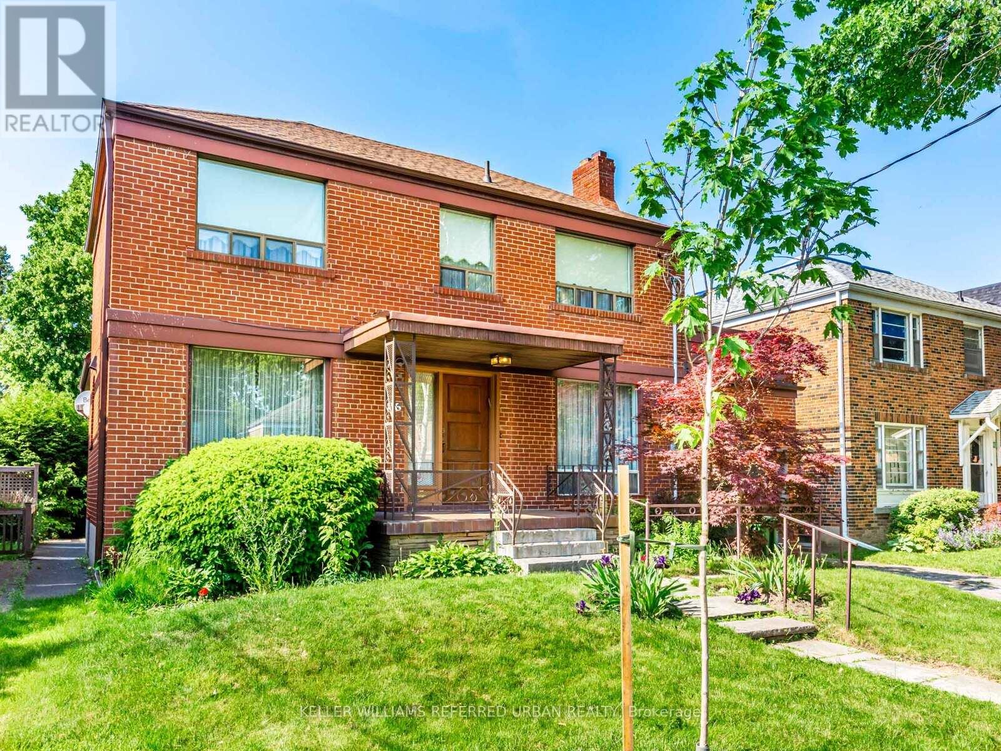
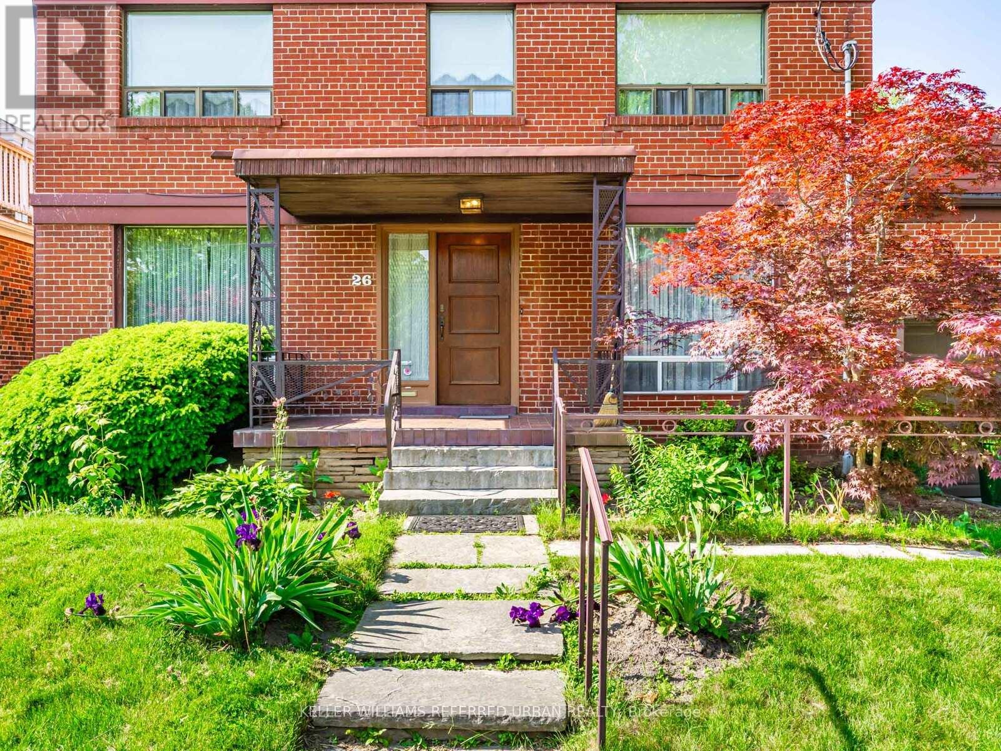
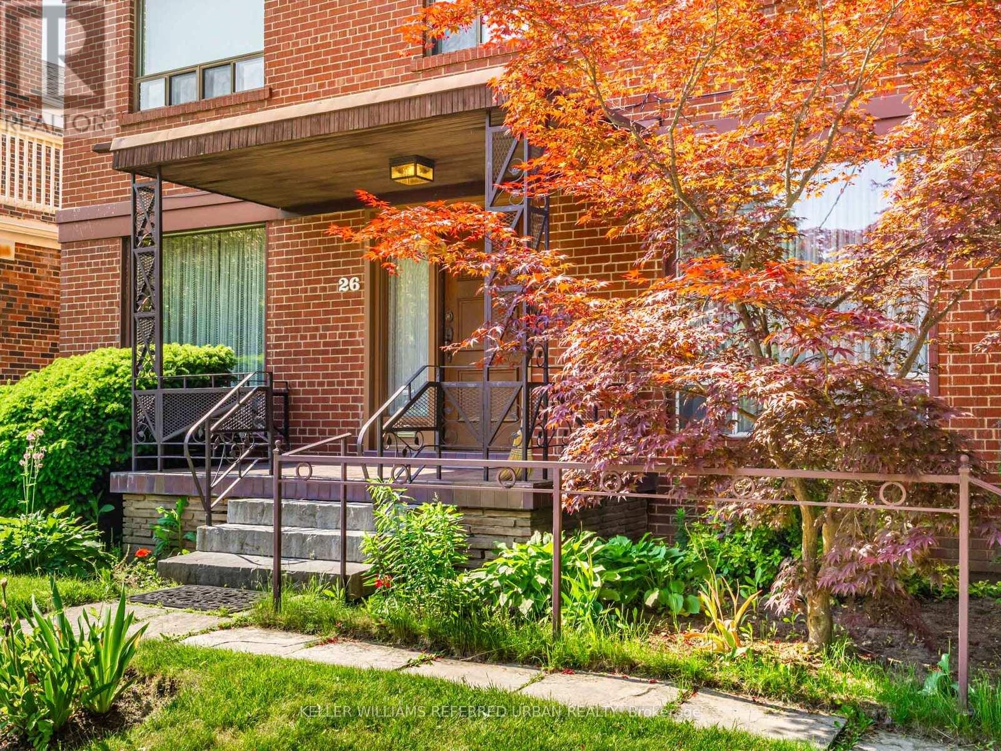
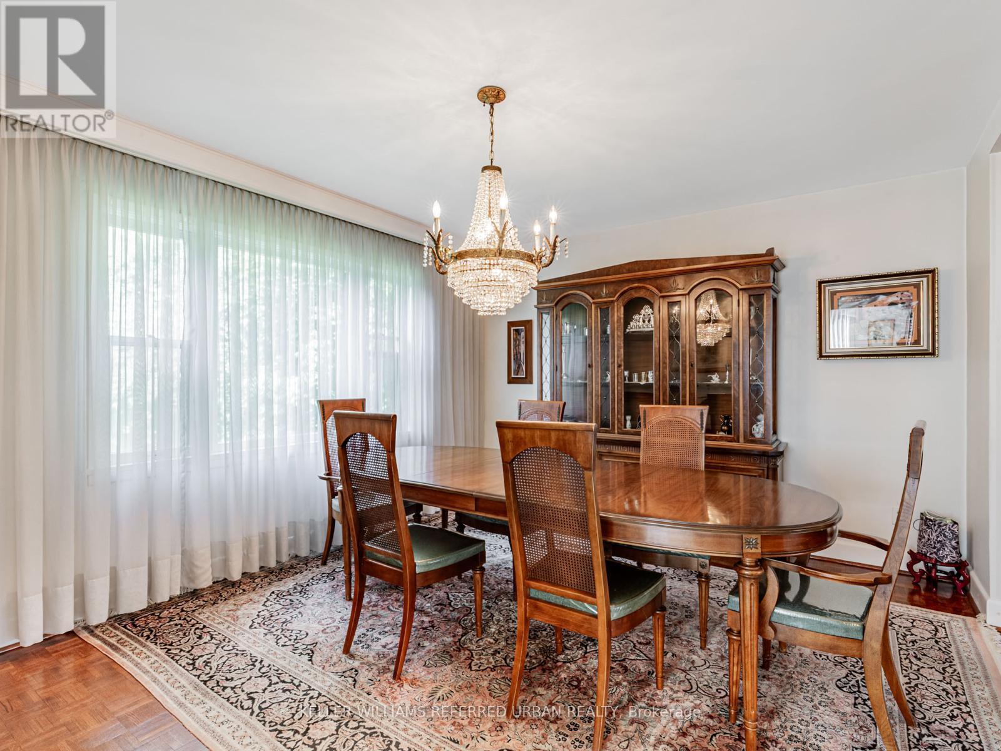
$2,499,000
26 SHELBORNE AVENUE
Toronto, Ontario, Ontario, M5N1Y7
MLS® Number: C12222950
Property description
Rarely Available Bright & Spacious Family Home in Prime Bedford Park-Welcome to this meticulously maintained 4-bedroom, 3-bathroom home offering over 3,000 sq ft of total living space, ideally located on the coveted first block of Shelborne Avenuejust east of Bathurst Street. Nestled on a quiet, tree-lined street and surrounded by stunning custom-built homes, this property combines charm, space, and incredible potential.The main floor features a warm and inviting wood-paneled study, a sun-filled solarium, and a convenient powder roomperfect for family living and entertaining. Upstairs, the spacious primary suite includes a walk-in closet and private ensuite bath.Whether youre looking to move right in, renovate, or build your dream home, this rare opportunity sits in one of Torontos most prestigious neighbourhoods. Enjoy the feeling of peaceful, country-style living right in the heart of the city. Just a short walk to Caribou and Ledbury Parks, top-rated schools, shops, dining, and all amenities. A must-see for families and builders alike!
Building information
Type
*****
Appliances
*****
Basement Development
*****
Basement Type
*****
Construction Style Attachment
*****
Cooling Type
*****
Exterior Finish
*****
Fire Protection
*****
Flooring Type
*****
Foundation Type
*****
Half Bath Total
*****
Heating Fuel
*****
Heating Type
*****
Size Interior
*****
Stories Total
*****
Utility Water
*****
Land information
Amenities
*****
Fence Type
*****
Landscape Features
*****
Sewer
*****
Size Depth
*****
Size Frontage
*****
Size Irregular
*****
Size Total
*****
Rooms
Main level
Solarium
*****
Study
*****
Kitchen
*****
Dining room
*****
Living room
*****
Basement
Recreational, Games room
*****
Laundry room
*****
Second level
Bedroom 4
*****
Bedroom 3
*****
Bedroom 2
*****
Bedroom
*****
Courtesy of KELLER WILLIAMS REFERRED URBAN REALTY
Book a Showing for this property
Please note that filling out this form you'll be registered and your phone number without the +1 part will be used as a password.
