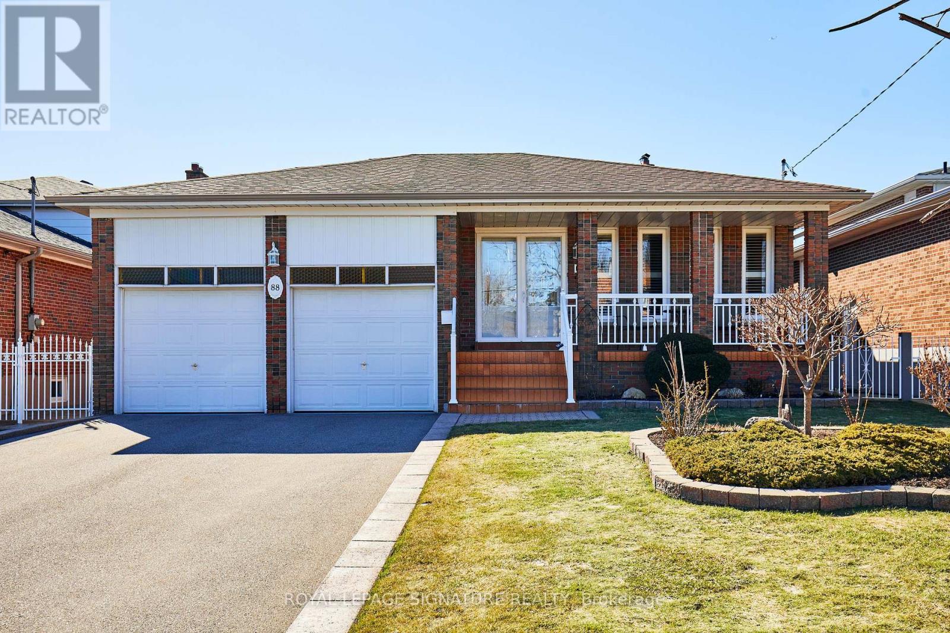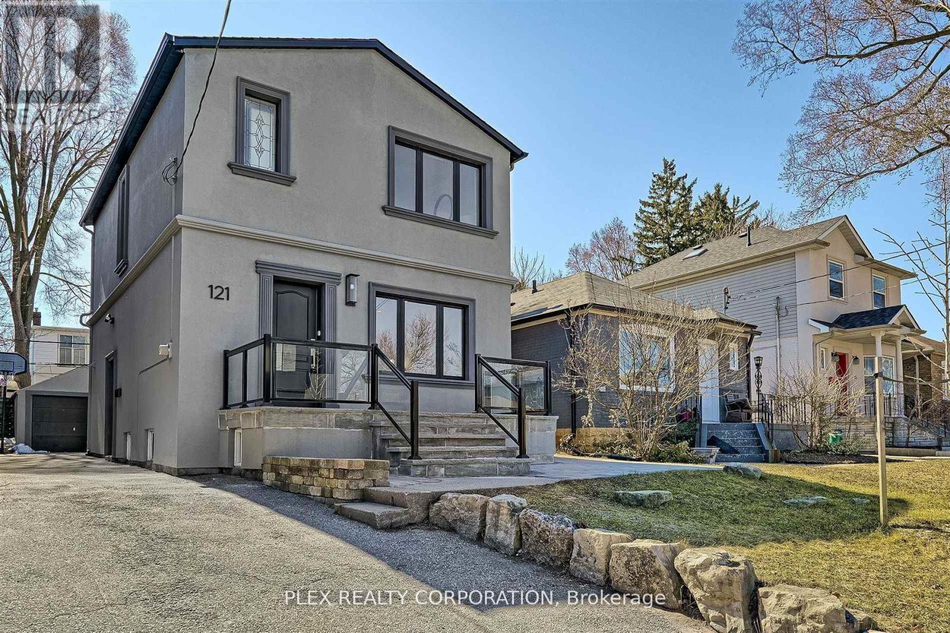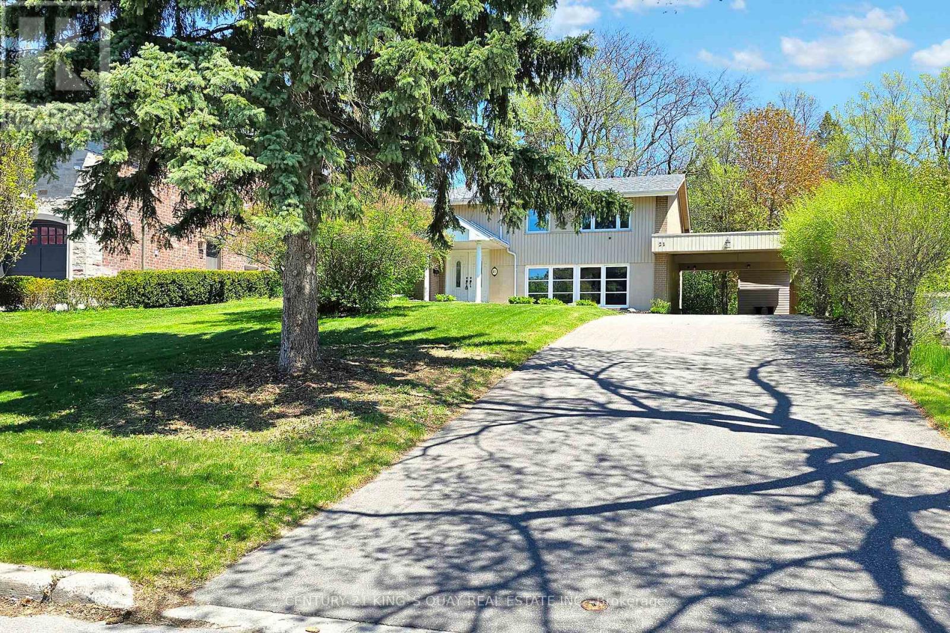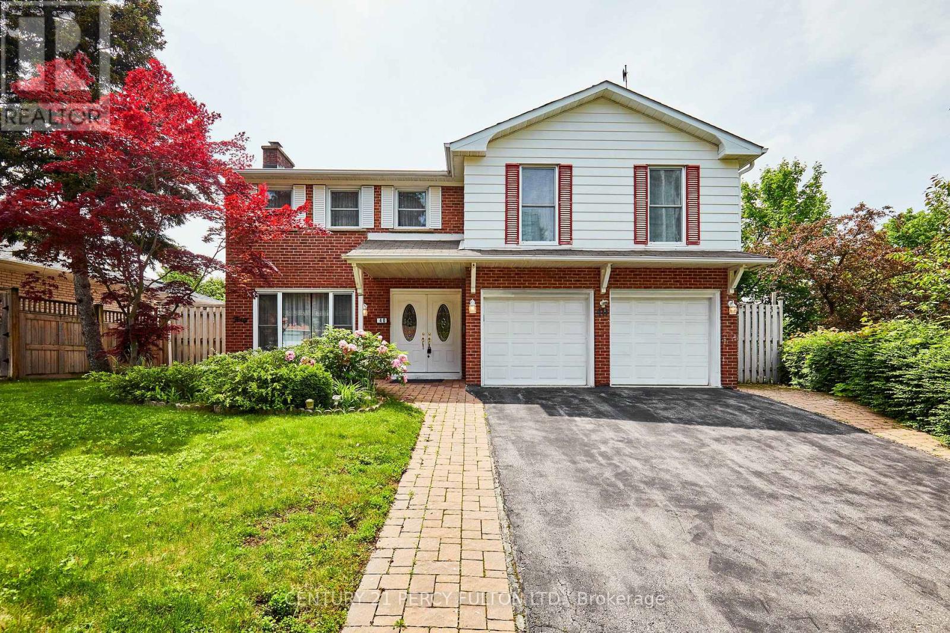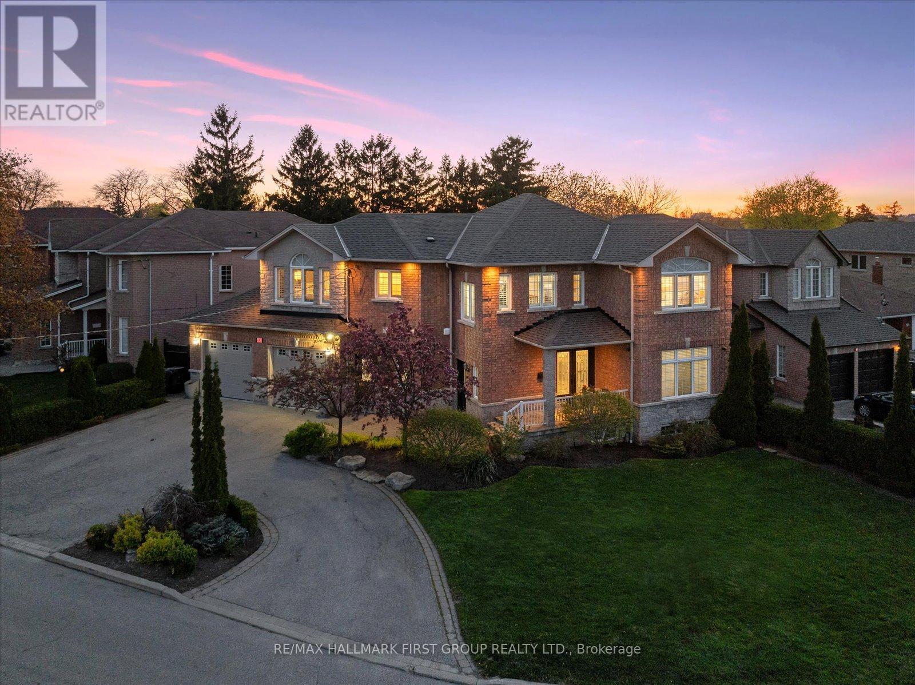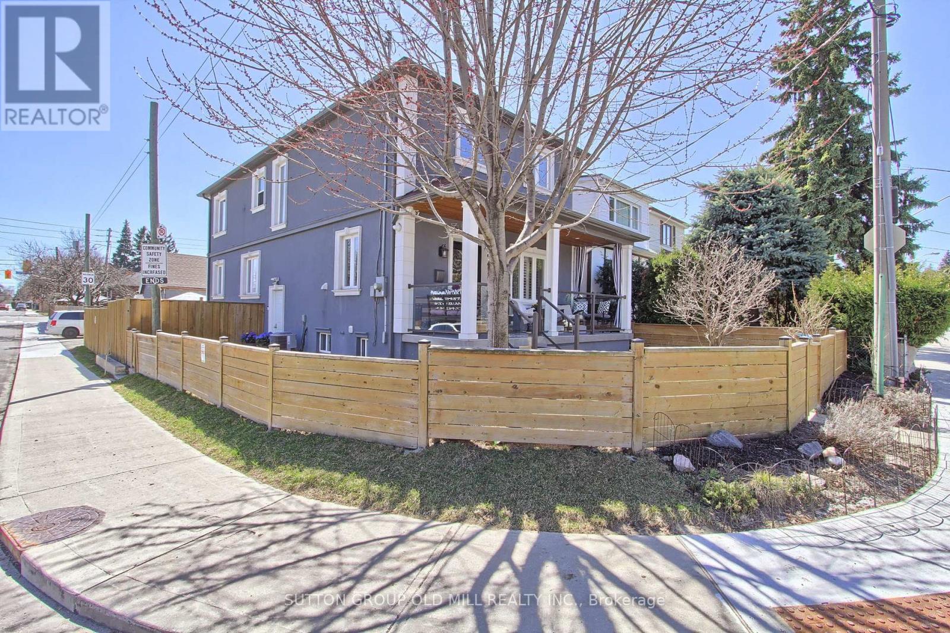Free account required
Unlock the full potential of your property search with a free account! Here's what you'll gain immediate access to:
- Exclusive Access to Every Listing
- Personalized Search Experience
- Favorite Properties at Your Fingertips
- Stay Ahead with Email Alerts
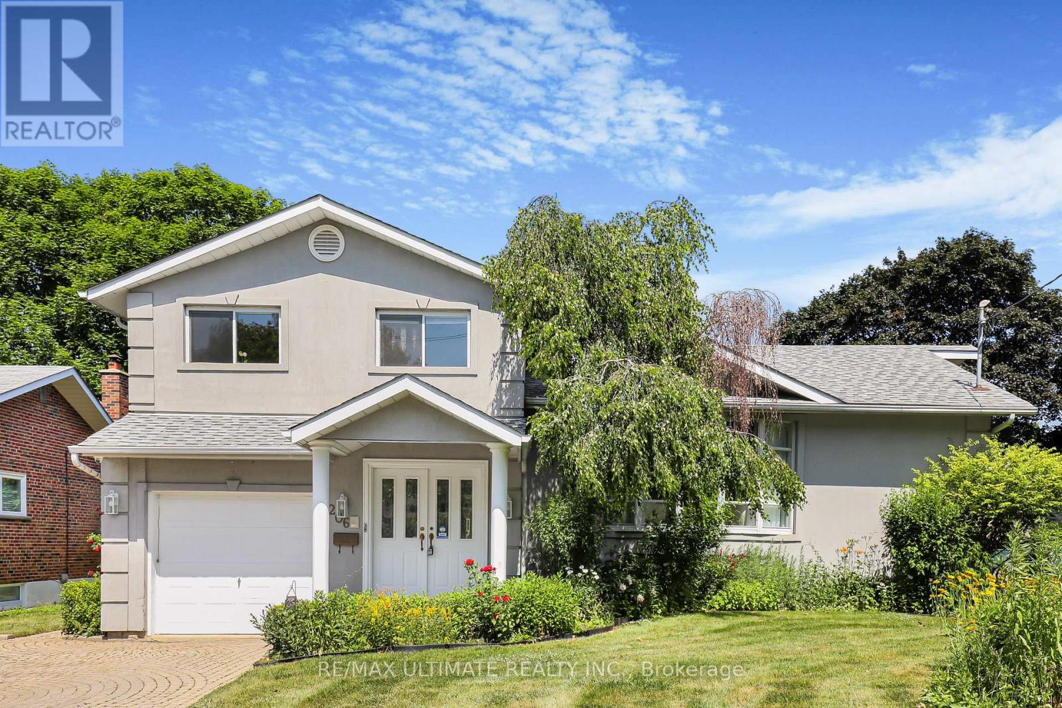
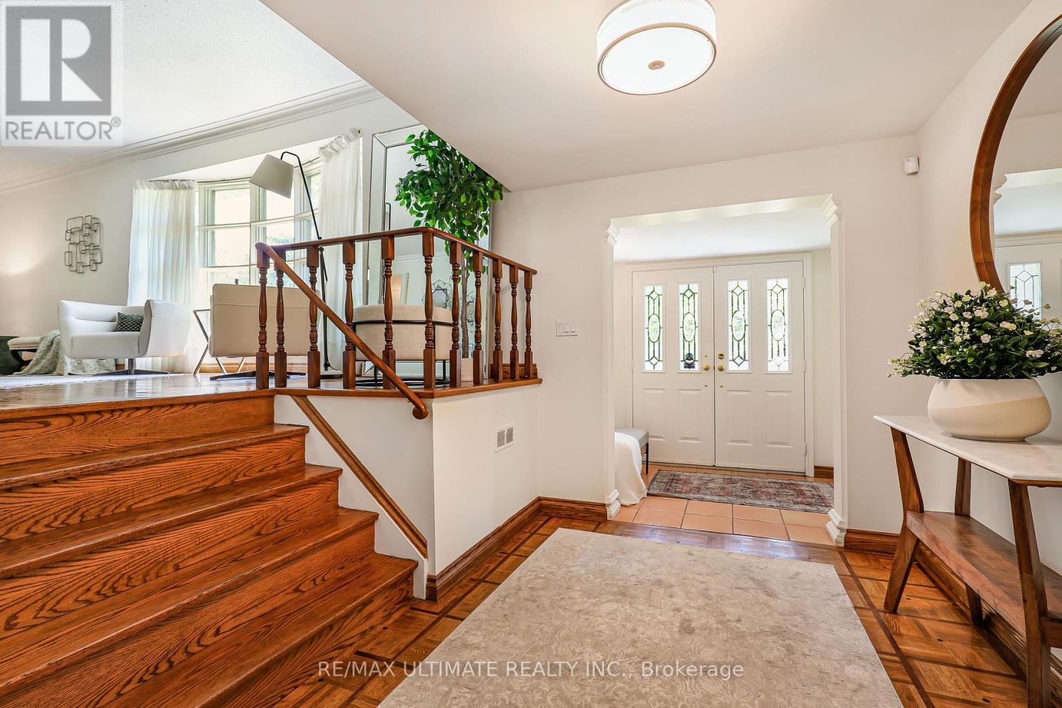
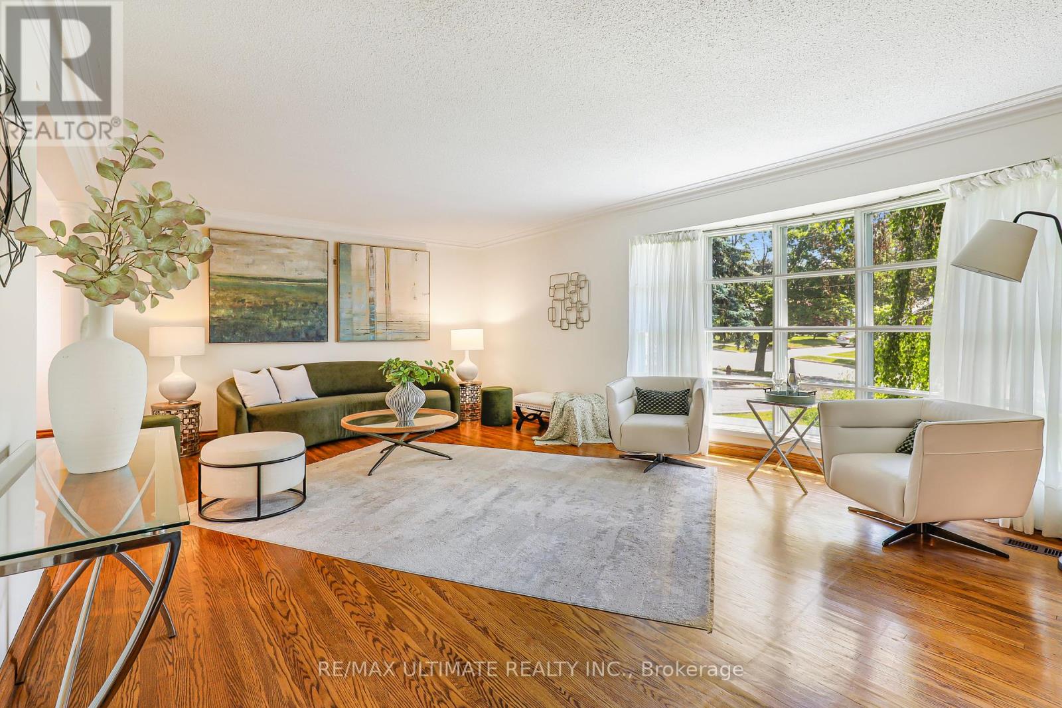
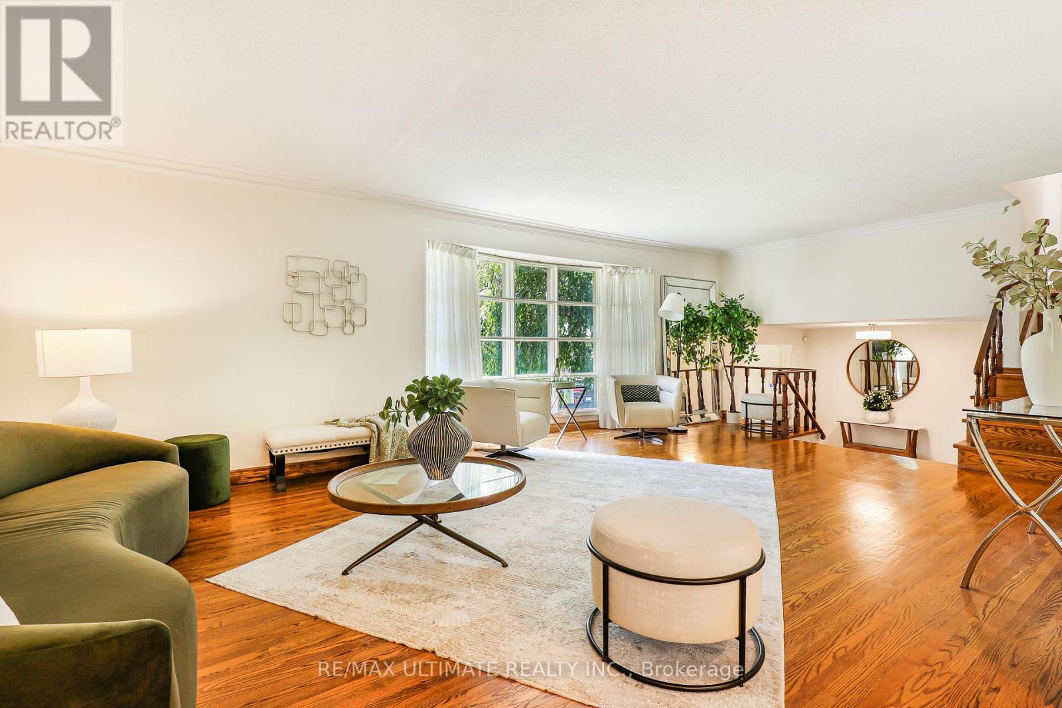
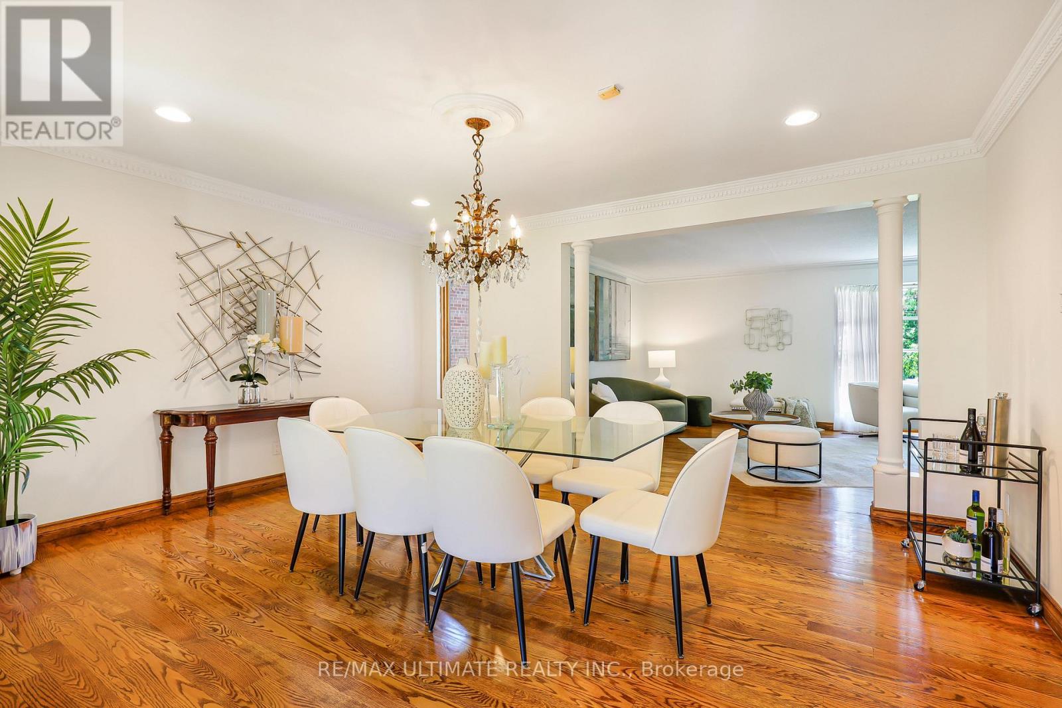
$1,699,000
206 SLOANE AVENUE
Toronto, Ontario, Ontario, M4A2C6
MLS® Number: C12245653
Property description
Spectacular, architecturally designed 4 bedroom, 4 bath home in desirable Victoria Village! Boasting an impressive 3,838 sq ft of living space on an expansive 48 x 127.85 ft lot. This bright, immaculate home features oak hardwood floors, soaring ceilings accentuated by 2 skylights. Recent updates include modernized bathrooms, fresh paint and LED pot lights throughout. Spacious living and dining rooms. Dedicated gourmet kitchen is equipped with two ovens, centre island, ample storage and counter space. Great breakfast area with multiple windows. Main floor family room with gas fireplace and walkout to patio & large backyard. Powder room. Primary bedroom features 5-pc ensuite with Jacuzzi tub & charming Juliette balcony. Another 4-pc bath on 2nd level. Recently renovated basement provides additional storage space with 4 cedar closets and many above-grade windows. Bright rec room. Office has 3-pc ensuite bath. This home offers so many terrific features for family living and entertaining. It must be seen! Please see attached FULL LIST of FEATURES.
Building information
Type
*****
Amenities
*****
Appliances
*****
Basement Development
*****
Basement Type
*****
Construction Style Attachment
*****
Construction Style Split Level
*****
Cooling Type
*****
Exterior Finish
*****
Fireplace Present
*****
FireplaceTotal
*****
Flooring Type
*****
Foundation Type
*****
Half Bath Total
*****
Heating Fuel
*****
Heating Type
*****
Size Interior
*****
Utility Water
*****
Land information
Sewer
*****
Size Depth
*****
Size Frontage
*****
Size Irregular
*****
Size Total
*****
Rooms
Main level
Pantry
*****
Family room
*****
Foyer
*****
Basement
Office
*****
Recreational, Games room
*****
Third level
Bedroom 3
*****
Bedroom 2
*****
Primary Bedroom
*****
Bedroom 4
*****
Second level
Eating area
*****
Kitchen
*****
Dining room
*****
Living room
*****
Main level
Pantry
*****
Family room
*****
Foyer
*****
Basement
Office
*****
Recreational, Games room
*****
Third level
Bedroom 3
*****
Bedroom 2
*****
Primary Bedroom
*****
Bedroom 4
*****
Second level
Eating area
*****
Kitchen
*****
Dining room
*****
Living room
*****
Courtesy of RE/MAX ULTIMATE REALTY INC.
Book a Showing for this property
Please note that filling out this form you'll be registered and your phone number without the +1 part will be used as a password.
