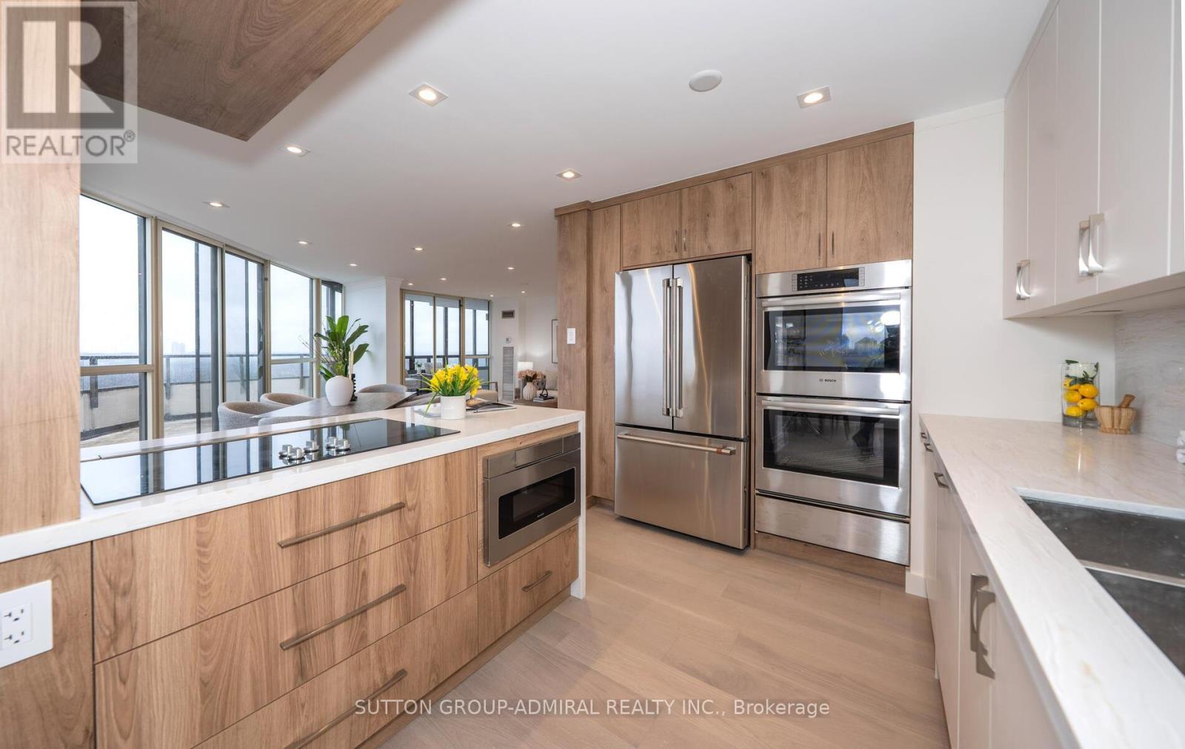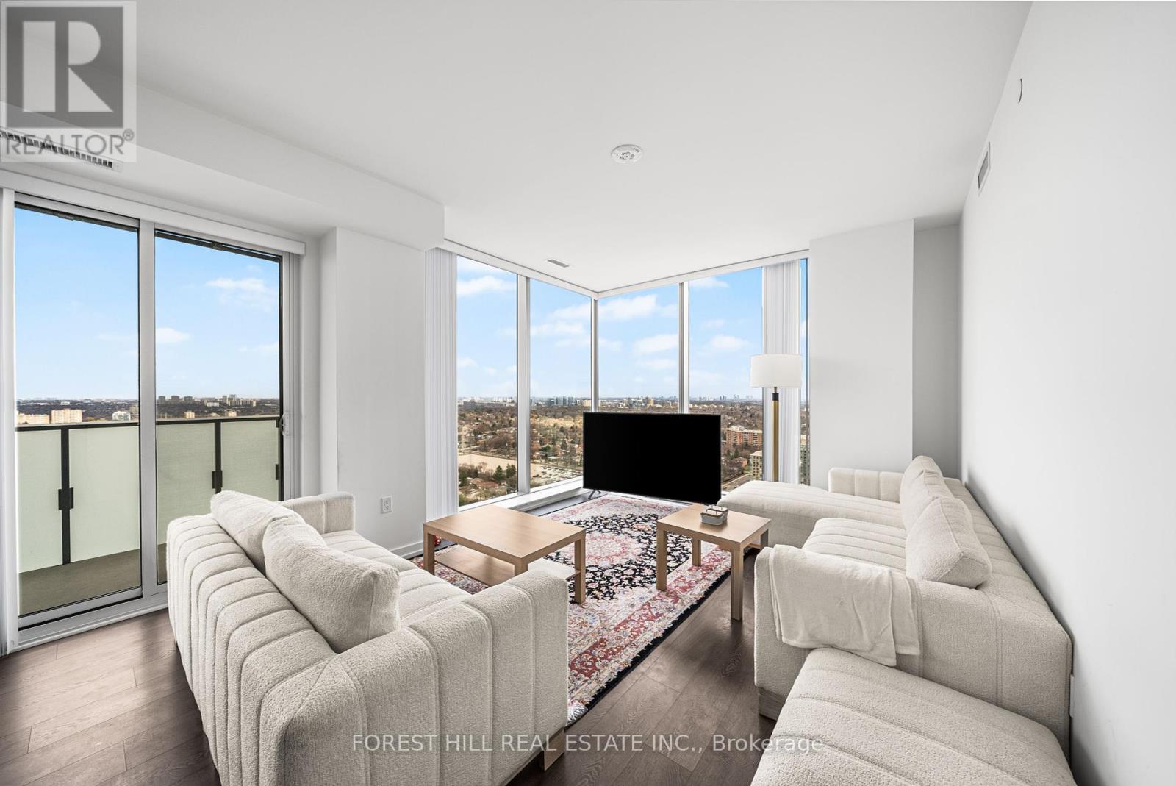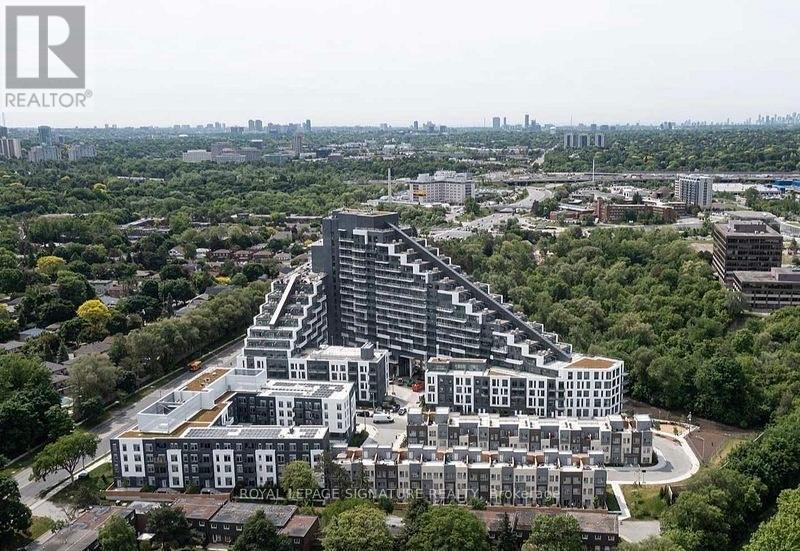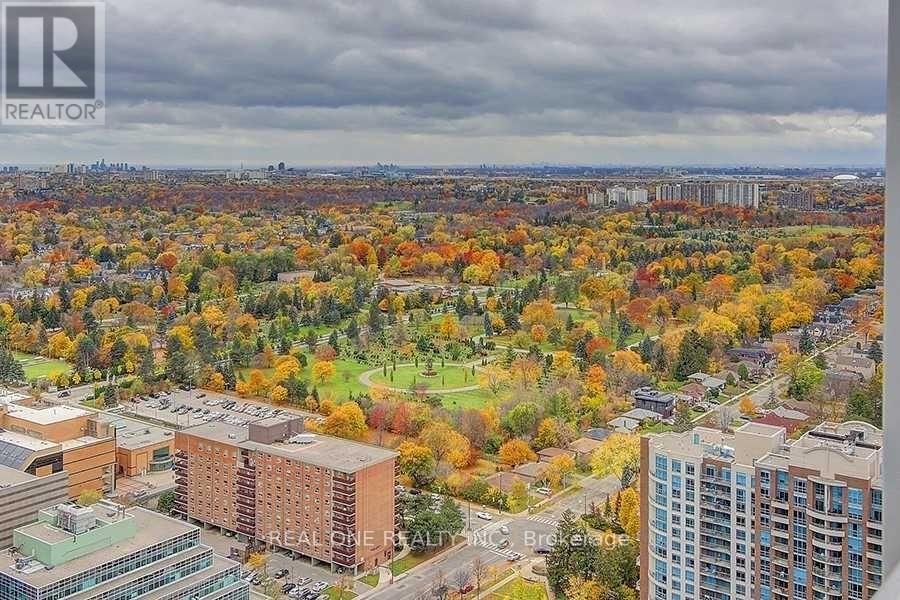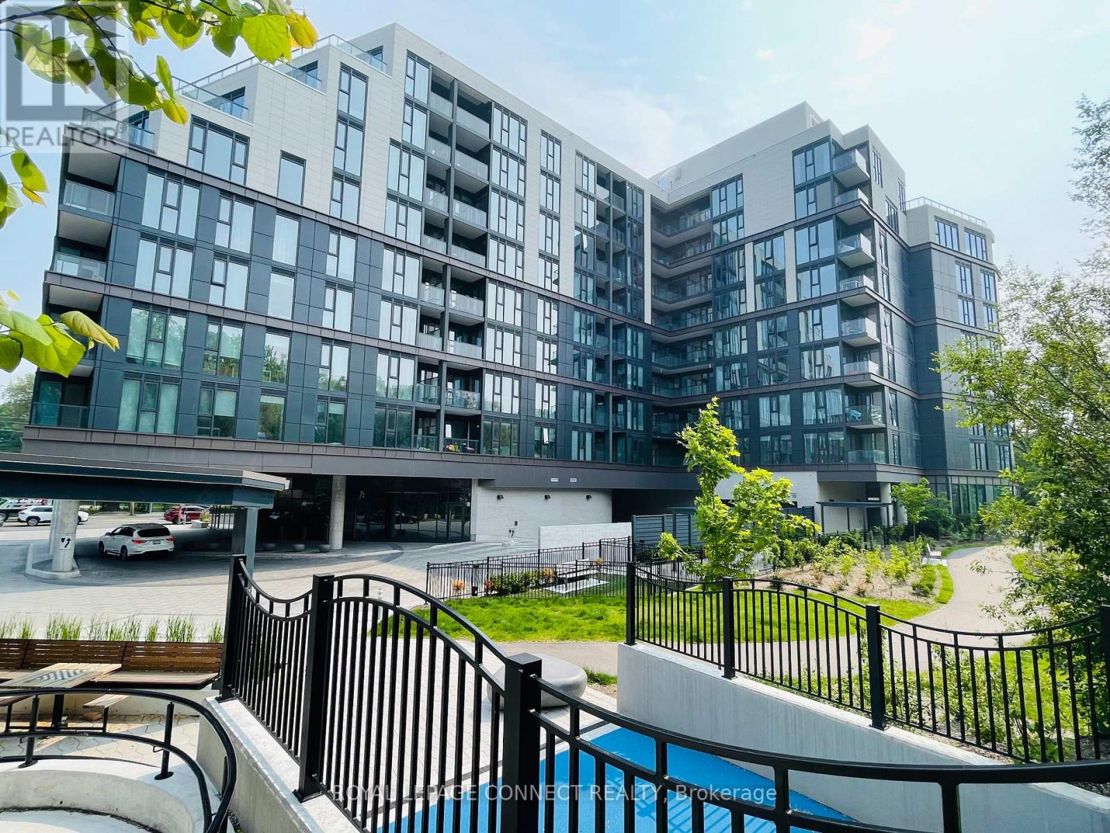Free account required
Unlock the full potential of your property search with a free account! Here's what you'll gain immediate access to:
- Exclusive Access to Every Listing
- Personalized Search Experience
- Favorite Properties at Your Fingertips
- Stay Ahead with Email Alerts





$1,299,000
2108 - 131 BEECROFT ROAD
Toronto, Ontario, Ontario, M2N6G9
MLS® Number: C12246640
Property description
Experience luxury living in this fully redesigned 2-bedroom corner unit with unobstructed southwest views and 1,785 sq. ft. of bright, open-concept space. Thoughtfully customized throughout, this suite features floor-to-ceiling windows, hardwood flooring, pot lights, and a beautifully lighted stretch ceiling in the living room with an electric fireplace for added ambiance. The modern chefs kitchen impresses with top-of-the-line stainless steel appliances, built-in fridge, granite countertops & backsplash, breakfast bar and abundant cabinet & counter space perfect for cooking and entertaining. The spacious primary bedroom includes a large walk-in closet and a luxurious5-piece Ensuite. Generously sized second bedroom offer flexibility for a home office or guest room. Located in a premium building with top-tier amenities, including 24-hourconcierge, pool, gym, party room, Basketball court and more. Includes 1parking spot. A rare opportunity to own a truly turnkey, designer-level suite with panoramic views. Steps To City Centre Mel Lastman Sq. Schools, Loblaws, Coffee Shops, Movies, Park, Restaurants, And More.
Building information
Type
*****
Amenities
*****
Appliances
*****
Cooling Type
*****
Exterior Finish
*****
Fireplace Present
*****
Flooring Type
*****
Heating Fuel
*****
Heating Type
*****
Size Interior
*****
Land information
Amenities
*****
Rooms
Flat
Laundry room
*****
Bedroom 2
*****
Primary Bedroom
*****
Family room
*****
Dining room
*****
Living room
*****
Kitchen
*****
Laundry room
*****
Bedroom 2
*****
Primary Bedroom
*****
Family room
*****
Dining room
*****
Living room
*****
Kitchen
*****
Laundry room
*****
Bedroom 2
*****
Primary Bedroom
*****
Family room
*****
Dining room
*****
Living room
*****
Kitchen
*****
Courtesy of SUTTON GROUP-ADMIRAL REALTY INC.
Book a Showing for this property
Please note that filling out this form you'll be registered and your phone number without the +1 part will be used as a password.
