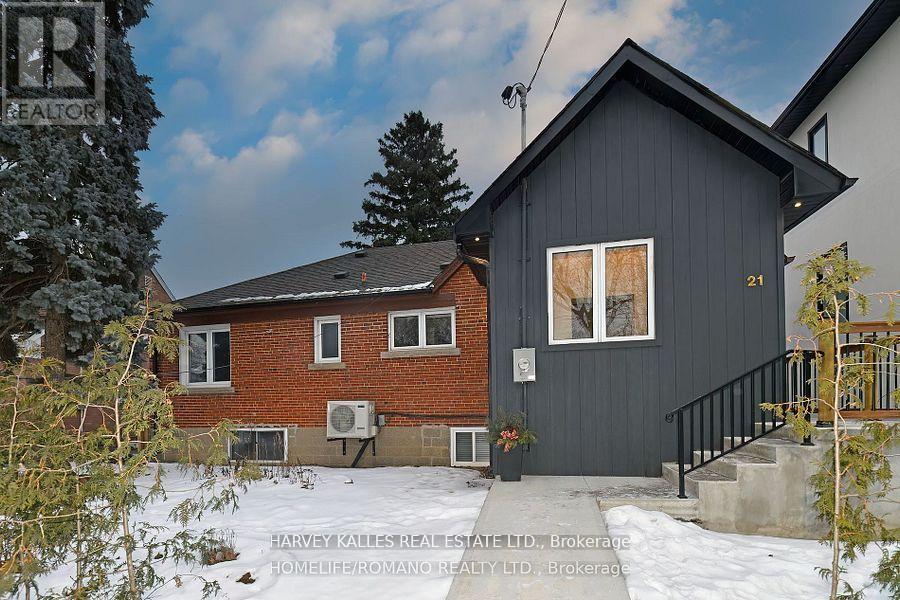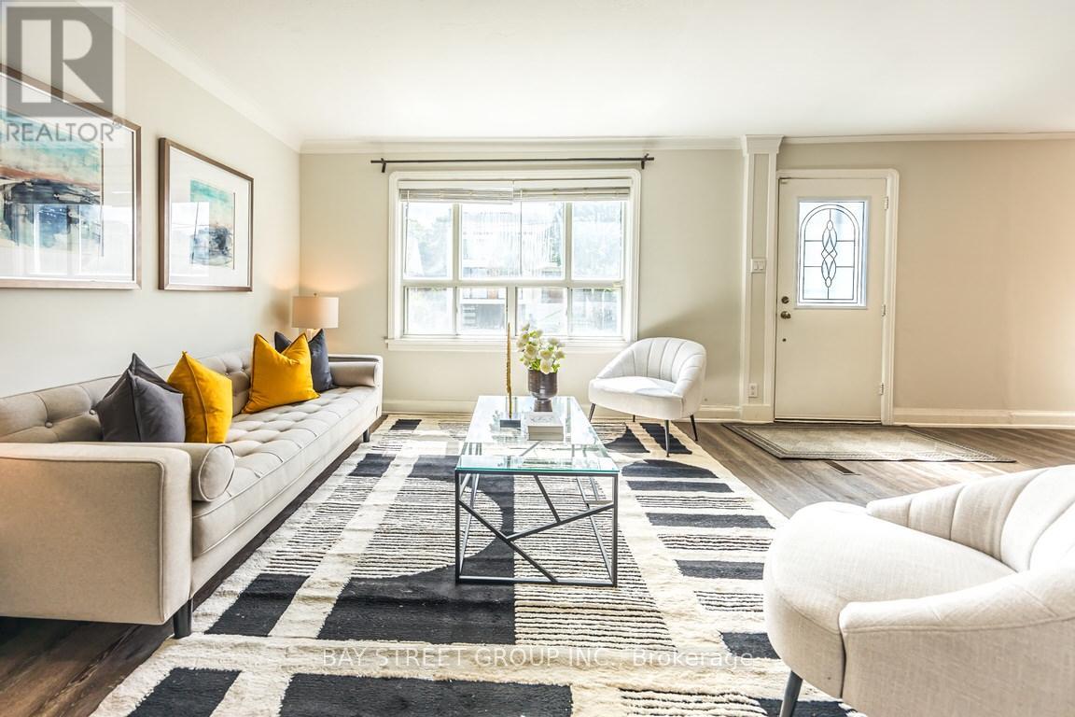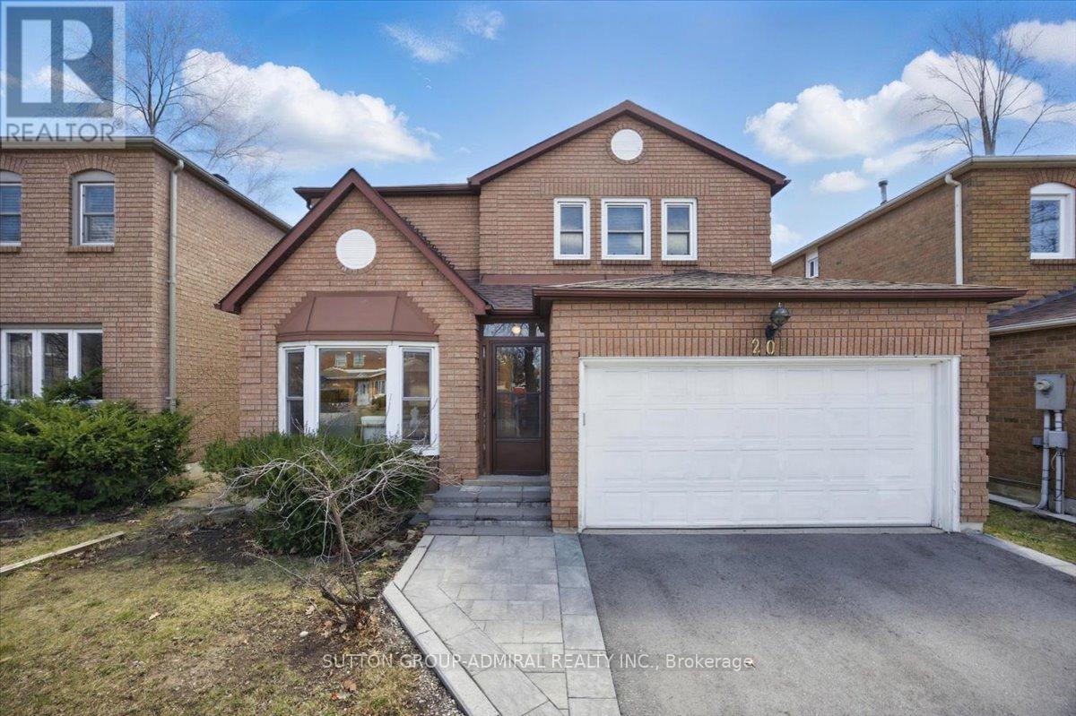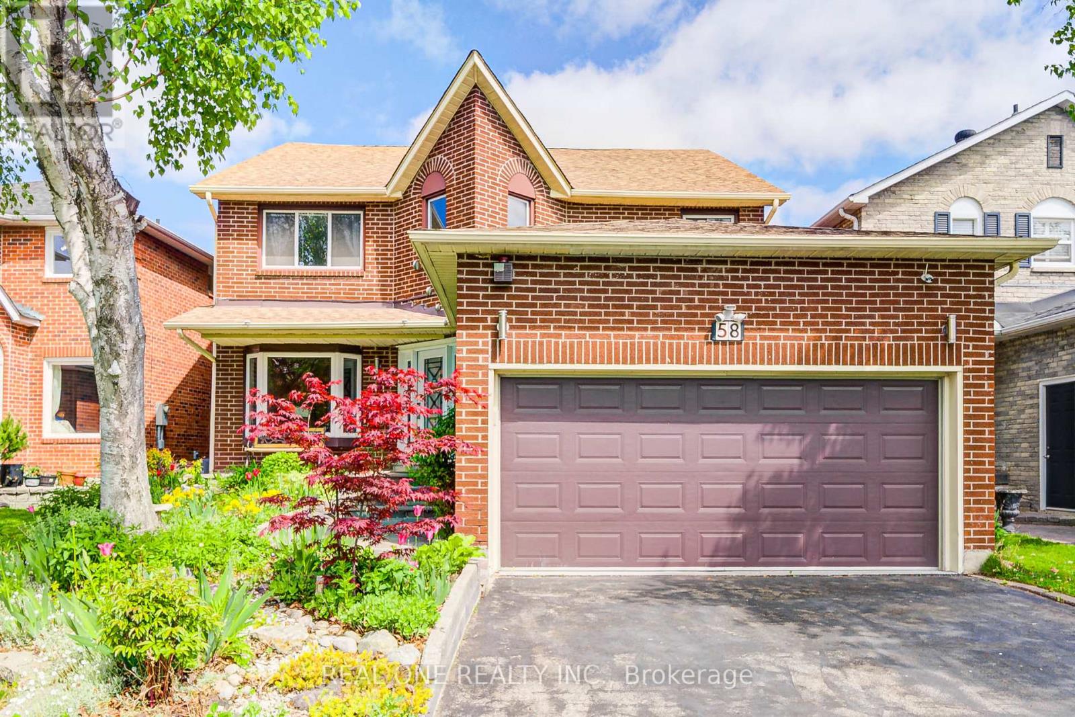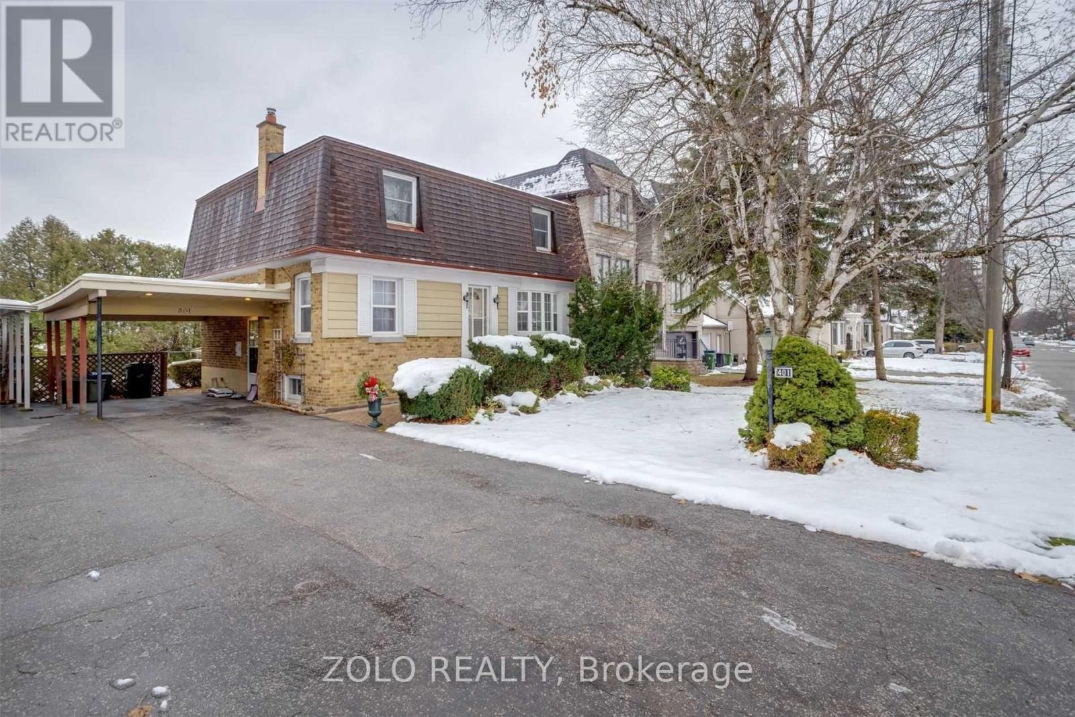Free account required
Unlock the full potential of your property search with a free account! Here's what you'll gain immediate access to:
- Exclusive Access to Every Listing
- Personalized Search Experience
- Favorite Properties at Your Fingertips
- Stay Ahead with Email Alerts
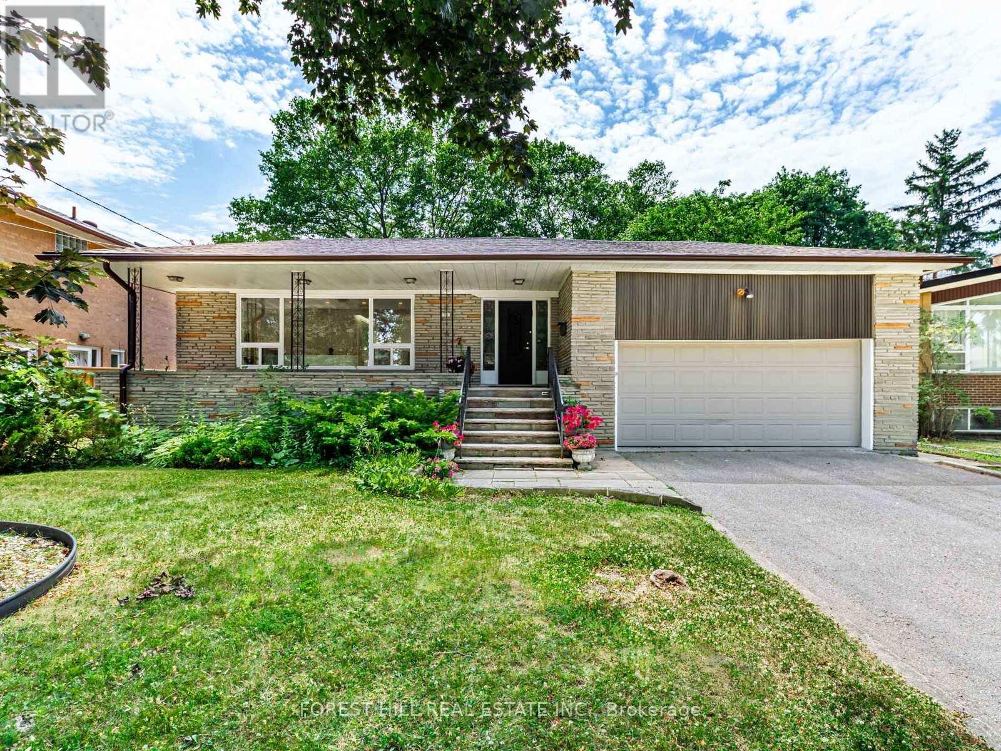
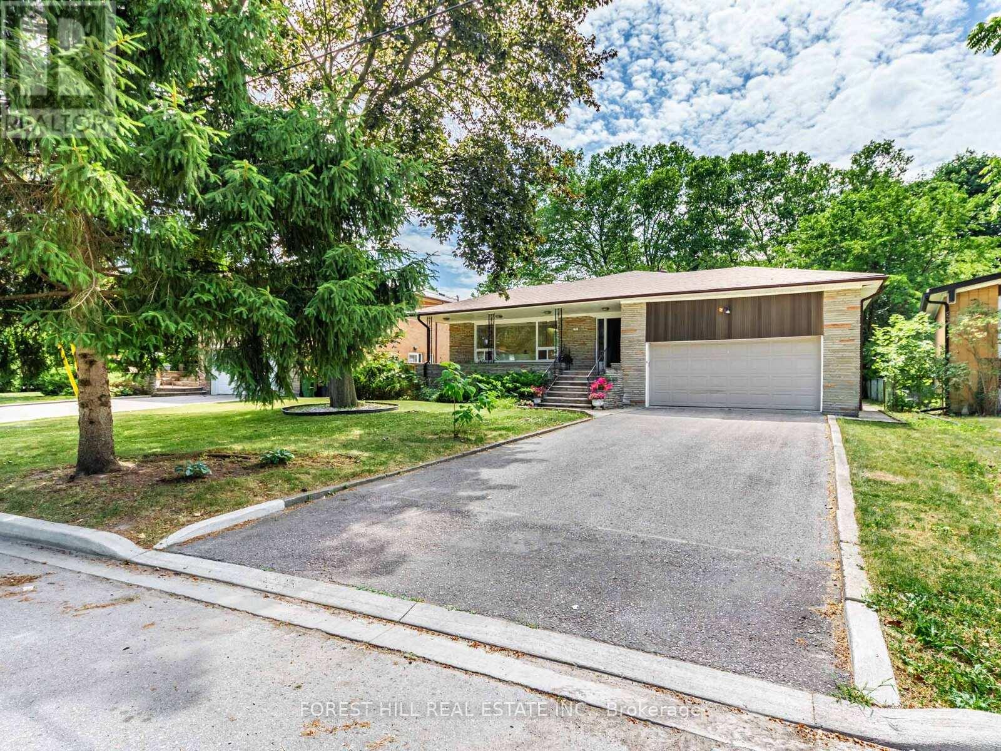
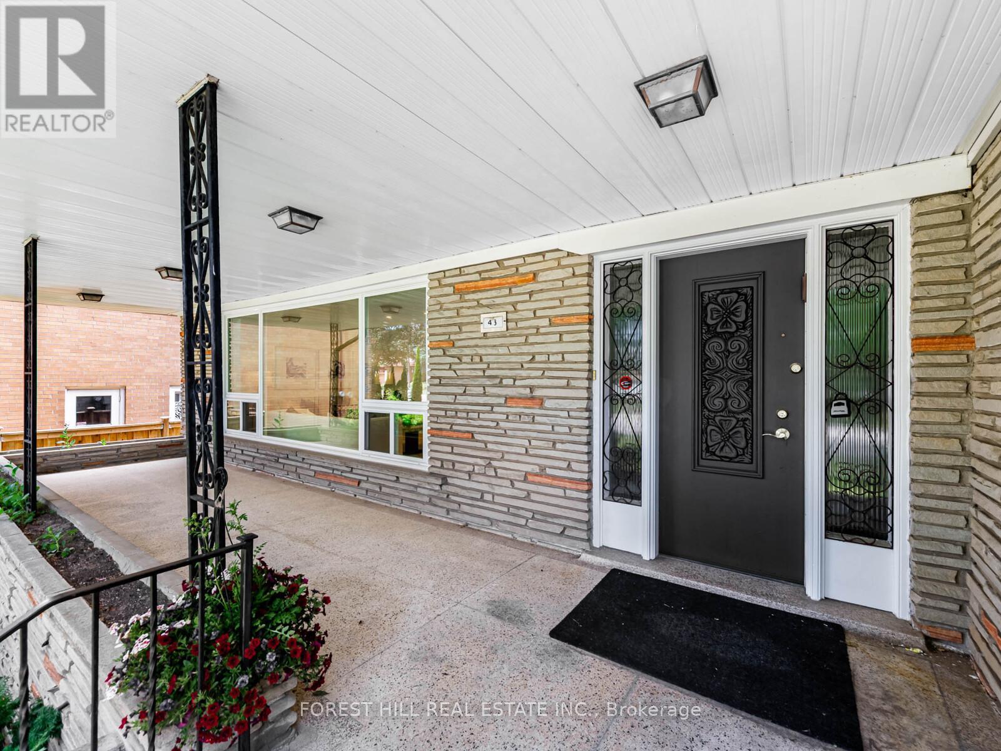
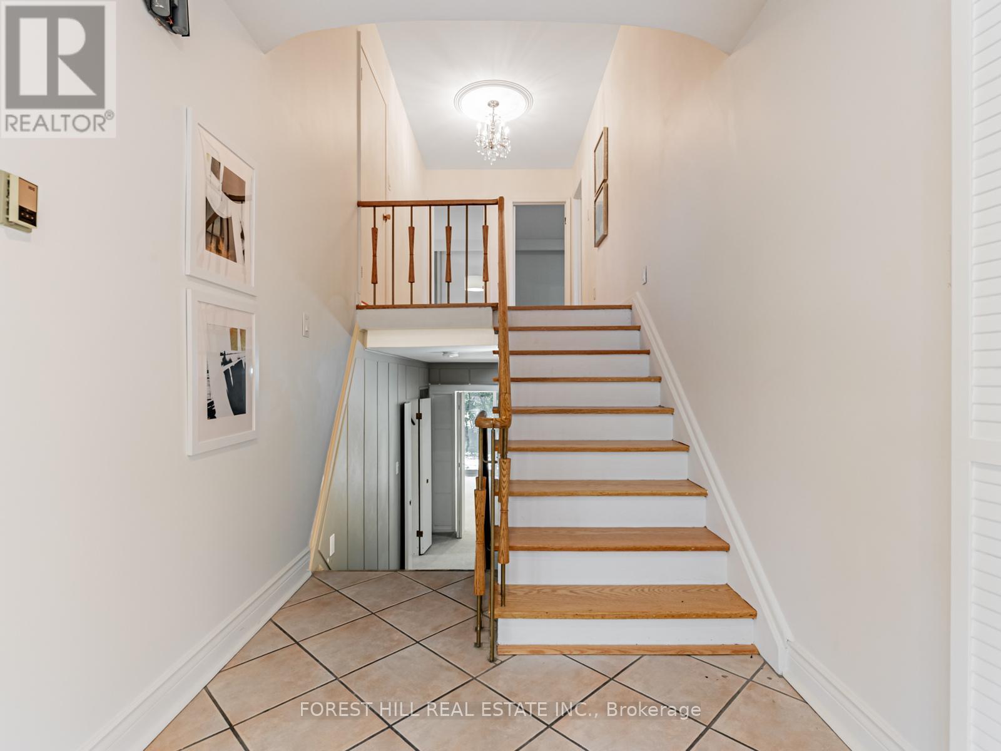
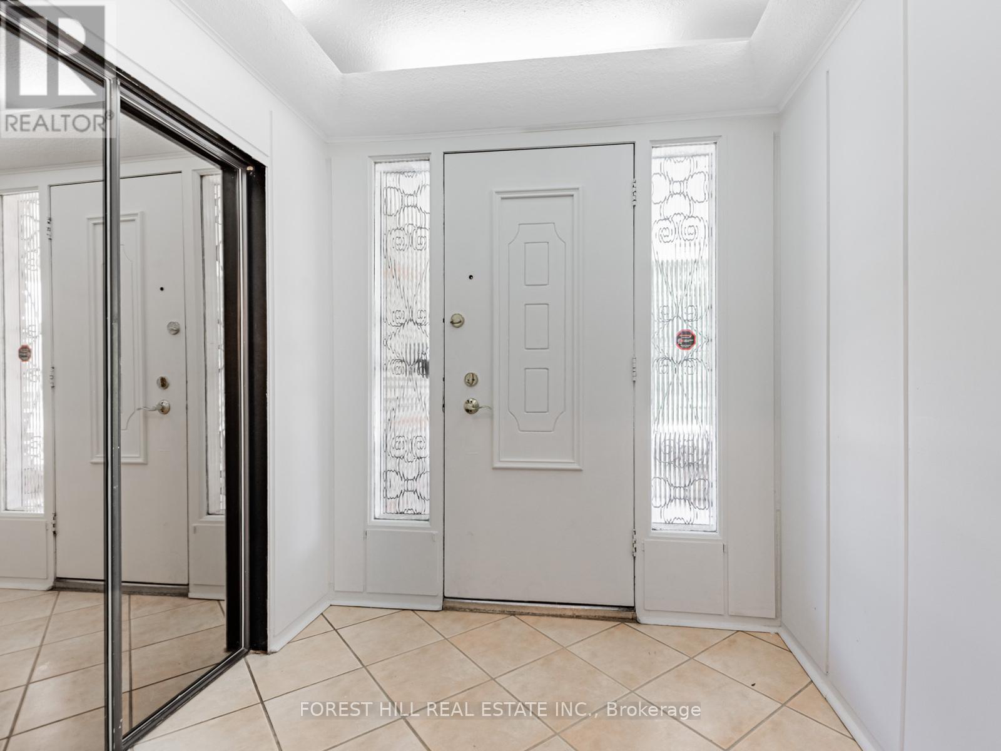
$1,589,000
43 ARLSTAN DRIVE
Toronto, Ontario, Ontario, M3H4W1
MLS® Number: C12247563
Property description
Welcome to 43 Arlstan Dr ***Spacious and elegant almost 3,000 sq.ft. 4+2 bedroom, 4 bathroom backsplit, boasts generous principal rooms on a "60 x 127" (65' rear) located on a quiet Cul De Sac*** Walk into the generous sized living & dining room with hardwood floors & expansive windows and pot lights and undermount lighting, a 2 piece bathroom on main floor. A very large gourmet eat-in kitchen with custom cabinets, centre island with granite counter & 3 sinks, 2 skylights, pot lights and walk-out to a deck. A full walk-in pantry and laundry room is off the kitchen. ***The upper level includes Primary bedroom suite, a walk-in closet and 3 piece ensuite. Two additional bedrooms and a 5 piece bathroom. All bedrooms have hardwood floors. ***The Mid level, you will find the 4th bedroom or den and a substantial sized family room with pot lights, oversized windows and w/o to the private lush garden. Another 3 piece bathroom and a convenient side door entrance, with 2 coat closets*** The lower level has a sprawling recreation room, 5th bedroom and an exercise room, 2nd laundry room and storage*** Driveway fits 4 cars! There are 4 walk-outs. Steps to parks, Tennis Courts, Top schools, transit.
Building information
Type
*****
Appliances
*****
Basement Development
*****
Basement Features
*****
Basement Type
*****
Construction Style Attachment
*****
Construction Style Split Level
*****
Cooling Type
*****
Exterior Finish
*****
Flooring Type
*****
Foundation Type
*****
Half Bath Total
*****
Heating Fuel
*****
Heating Type
*****
Size Interior
*****
Utility Water
*****
Land information
Sewer
*****
Size Depth
*****
Size Frontage
*****
Size Irregular
*****
Size Total
*****
Rooms
Ground level
Bedroom 4
*****
Family room
*****
Main level
Eating area
*****
Kitchen
*****
Dining room
*****
Living room
*****
Foyer
*****
Lower level
Bedroom
*****
Recreational, Games room
*****
Second level
Bedroom 3
*****
Bedroom 2
*****
Primary Bedroom
*****
Ground level
Bedroom 4
*****
Family room
*****
Main level
Eating area
*****
Kitchen
*****
Dining room
*****
Living room
*****
Foyer
*****
Lower level
Bedroom
*****
Recreational, Games room
*****
Second level
Bedroom 3
*****
Bedroom 2
*****
Primary Bedroom
*****
Ground level
Bedroom 4
*****
Family room
*****
Main level
Eating area
*****
Kitchen
*****
Dining room
*****
Living room
*****
Foyer
*****
Lower level
Bedroom
*****
Recreational, Games room
*****
Second level
Bedroom 3
*****
Bedroom 2
*****
Primary Bedroom
*****
Courtesy of FOREST HILL REAL ESTATE INC.
Book a Showing for this property
Please note that filling out this form you'll be registered and your phone number without the +1 part will be used as a password.
