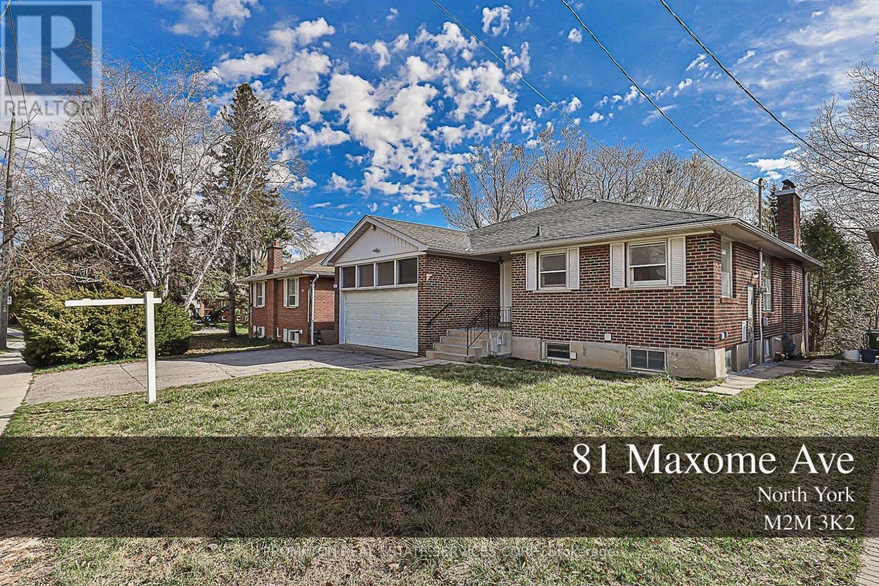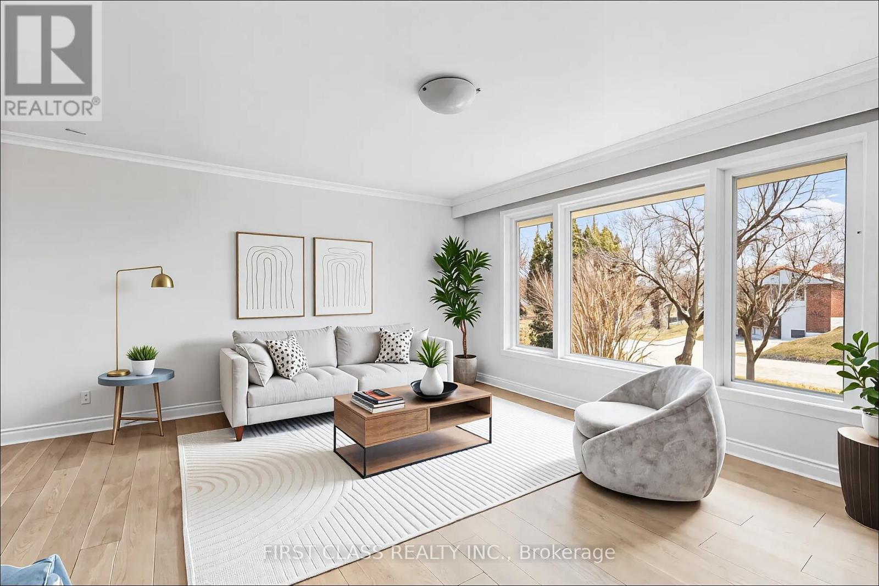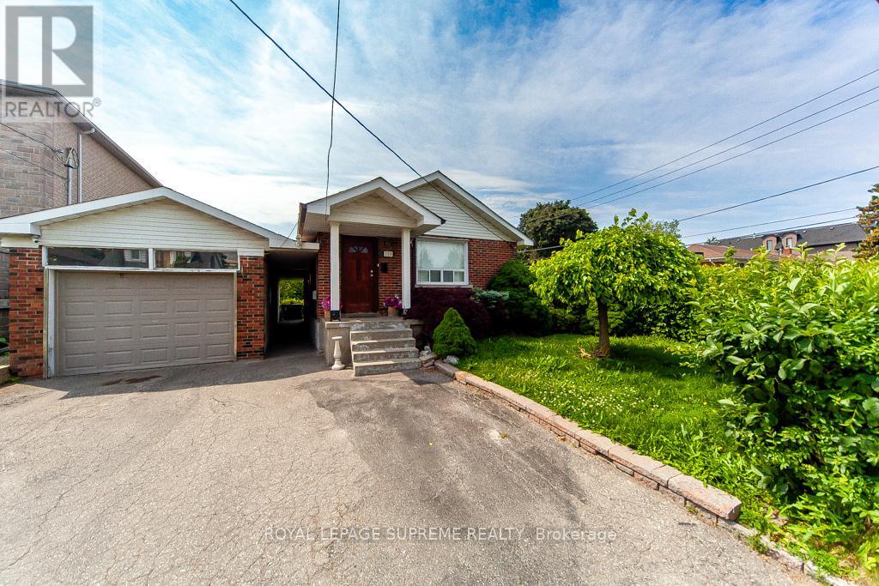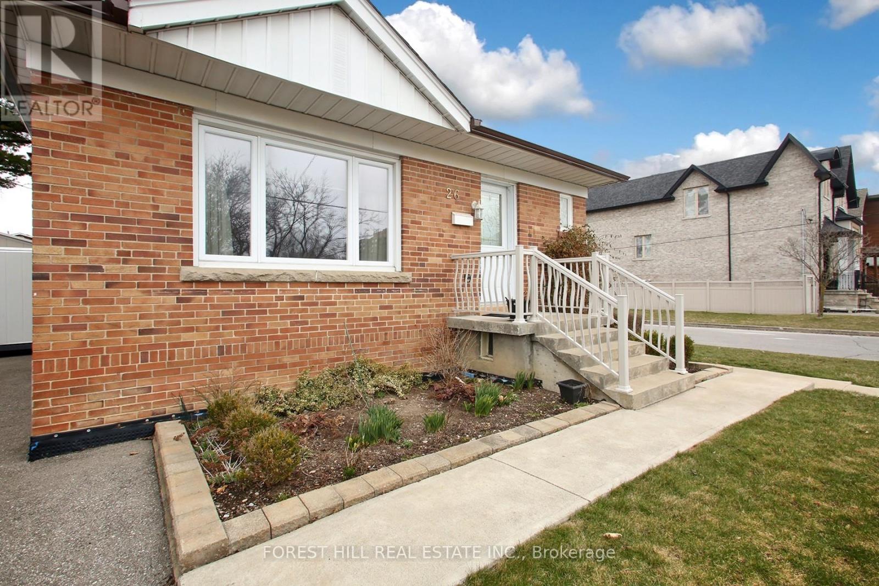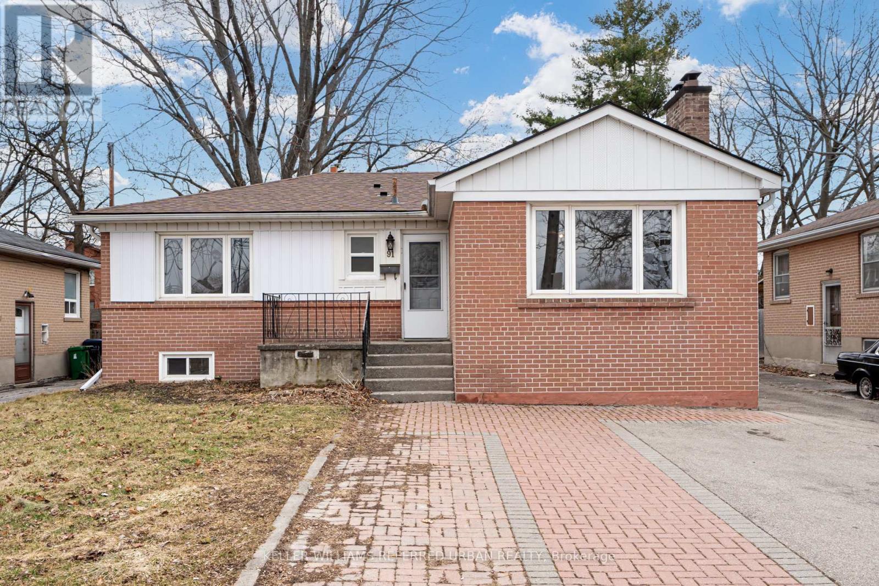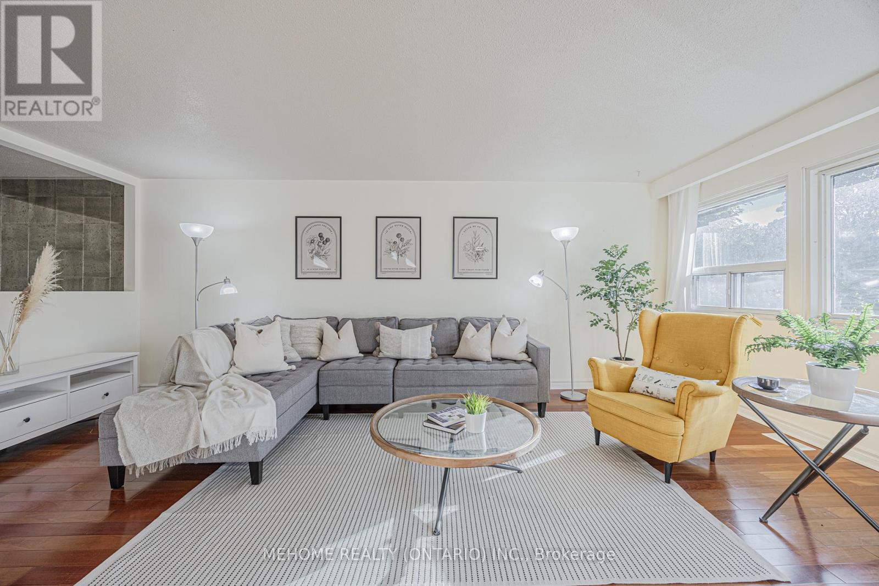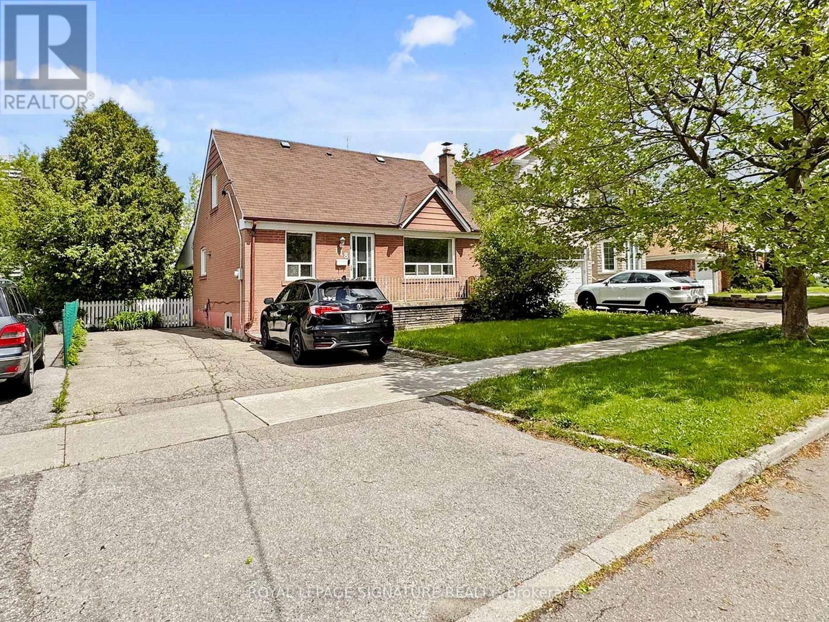Free account required
Unlock the full potential of your property search with a free account! Here's what you'll gain immediate access to:
- Exclusive Access to Every Listing
- Personalized Search Experience
- Favorite Properties at Your Fingertips
- Stay Ahead with Email Alerts
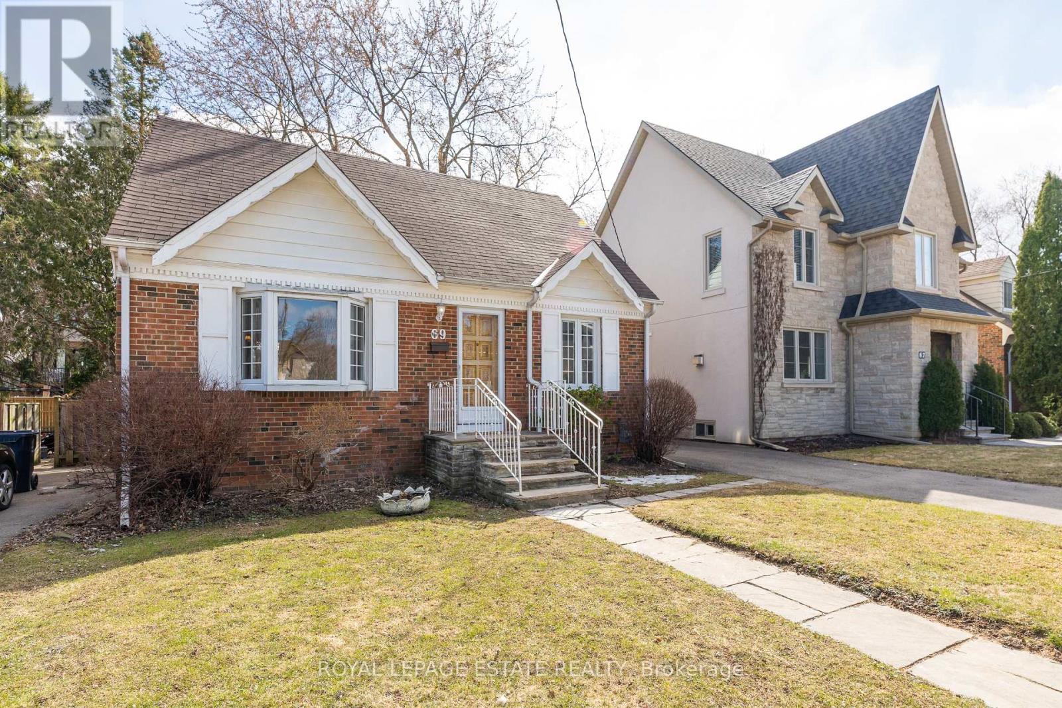
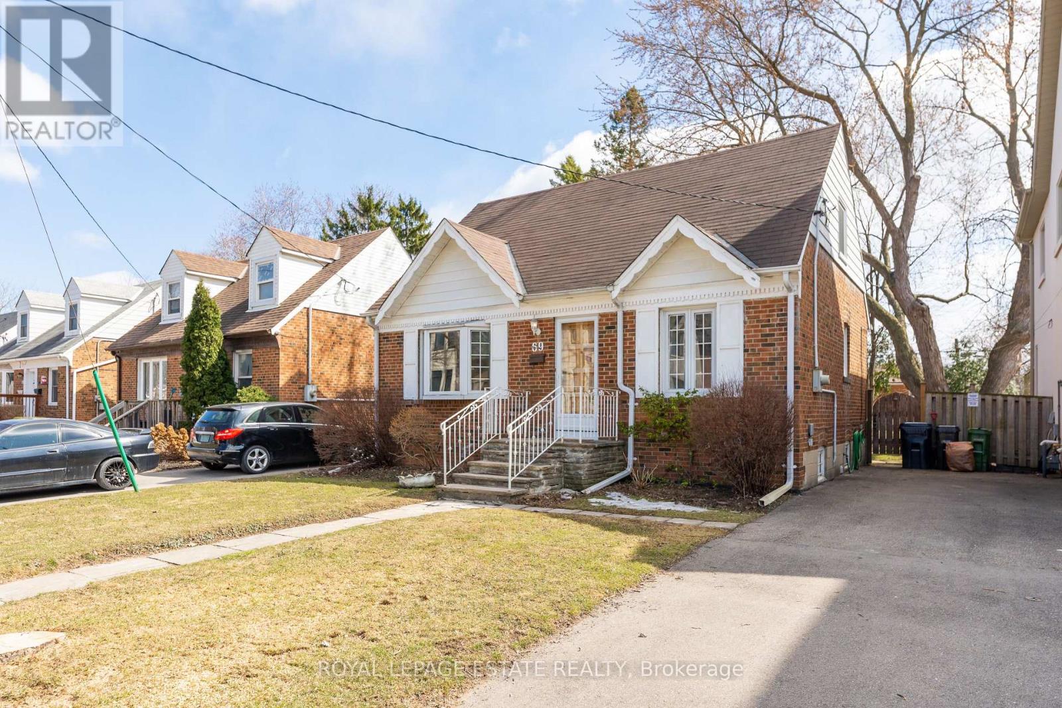
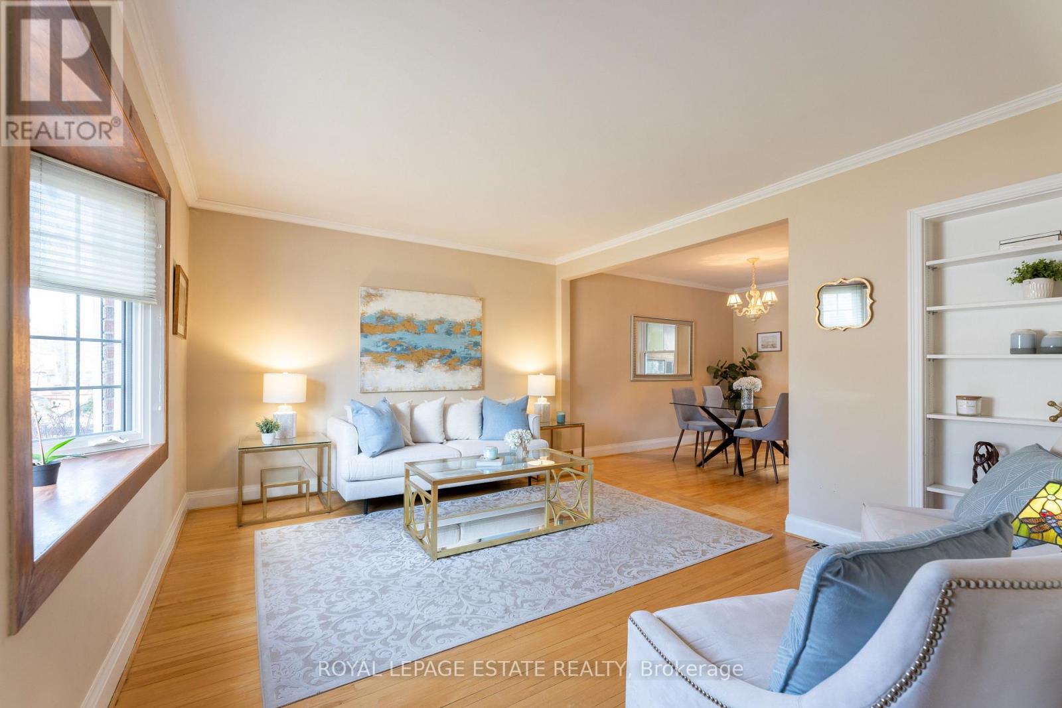
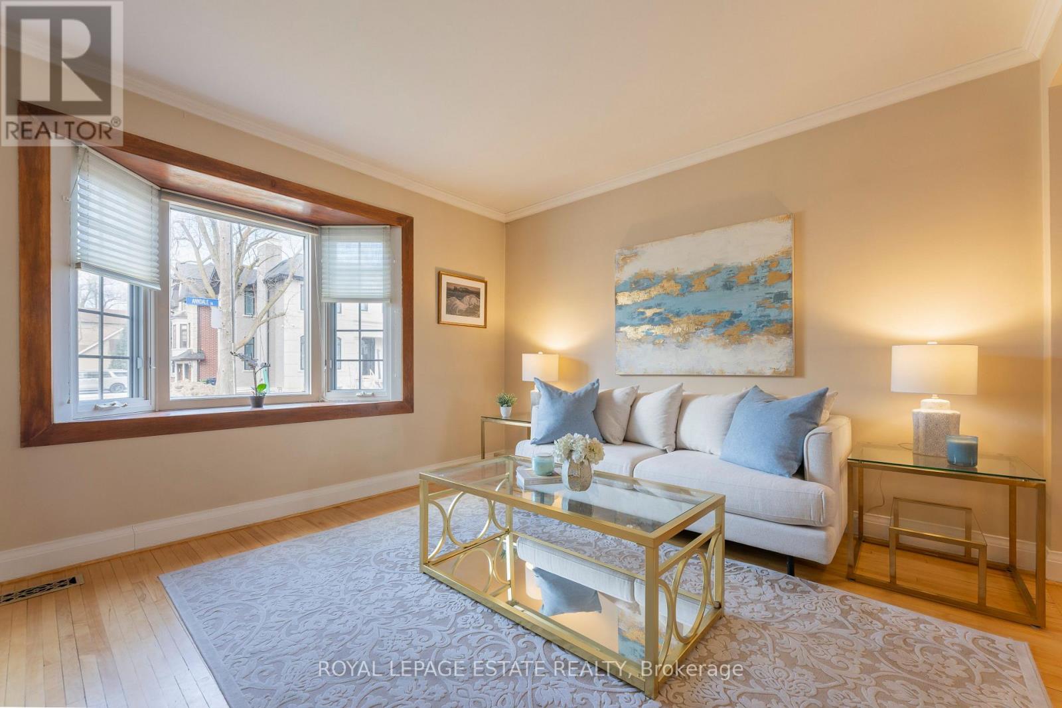
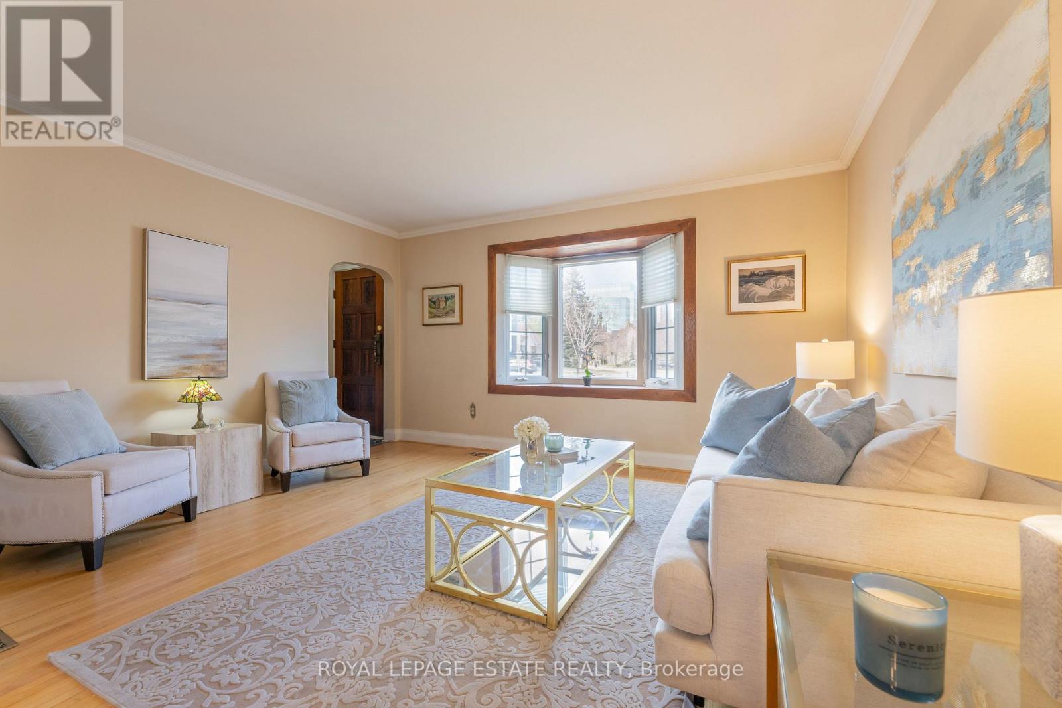
$1,238,800
69 ANNDALE DRIVE
Toronto, Ontario, Ontario, M2N2X2
MLS® Number: C12256928
Property description
Opportunity is knocking!! Tucked in one of the city's TOP neighbourhoods. Move in & enjoy, make it your own OR build on this large 42x110 ft lot. This tree lined property in vibrant Avondale has limitless potential. Featuring 3 bedrooms, 2 baths, a nicely updated kitchen, separate entrance to the lower level easily an added bedroom or renovate & build an income suite. Bonus screened porch to enjoy the huge backyard, no matter the weather! Beautifully established community, footsteps to green and tranquil Glendora Park, at the foot of a *quiet* cul de sac, all the while the best of Yonge & Sheppard's amenities at the top of your street.With virtually everything at your fingertips including Yonge subway stn and Hwy 401, Whole Foods & Yonge-Sheppard Centre. Amazing *value* offered at the lowest price in the neighbourhood in years!
Building information
Type
*****
Appliances
*****
Basement Features
*****
Basement Type
*****
Construction Style Attachment
*****
Cooling Type
*****
Exterior Finish
*****
Flooring Type
*****
Foundation Type
*****
Half Bath Total
*****
Heating Fuel
*****
Heating Type
*****
Size Interior
*****
Stories Total
*****
Utility Water
*****
Land information
Sewer
*****
Size Depth
*****
Size Frontage
*****
Size Irregular
*****
Size Total
*****
Rooms
Ground level
Sunroom
*****
Main level
Kitchen
*****
Bedroom
*****
Dining room
*****
Living room
*****
Lower level
Recreational, Games room
*****
Workshop
*****
Laundry room
*****
Utility room
*****
Second level
Bedroom
*****
Primary Bedroom
*****
Ground level
Sunroom
*****
Main level
Kitchen
*****
Bedroom
*****
Dining room
*****
Living room
*****
Lower level
Recreational, Games room
*****
Workshop
*****
Laundry room
*****
Utility room
*****
Second level
Bedroom
*****
Primary Bedroom
*****
Ground level
Sunroom
*****
Main level
Kitchen
*****
Bedroom
*****
Dining room
*****
Living room
*****
Lower level
Recreational, Games room
*****
Workshop
*****
Laundry room
*****
Utility room
*****
Second level
Bedroom
*****
Primary Bedroom
*****
Ground level
Sunroom
*****
Main level
Kitchen
*****
Bedroom
*****
Dining room
*****
Living room
*****
Lower level
Recreational, Games room
*****
Workshop
*****
Laundry room
*****
Utility room
*****
Second level
Bedroom
*****
Primary Bedroom
*****
Courtesy of ROYAL LEPAGE ESTATE REALTY
Book a Showing for this property
Please note that filling out this form you'll be registered and your phone number without the +1 part will be used as a password.
