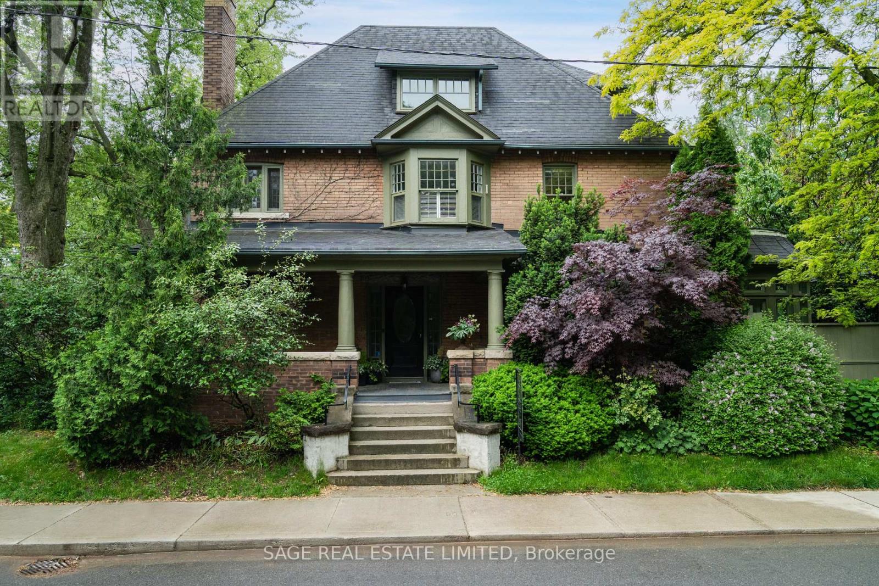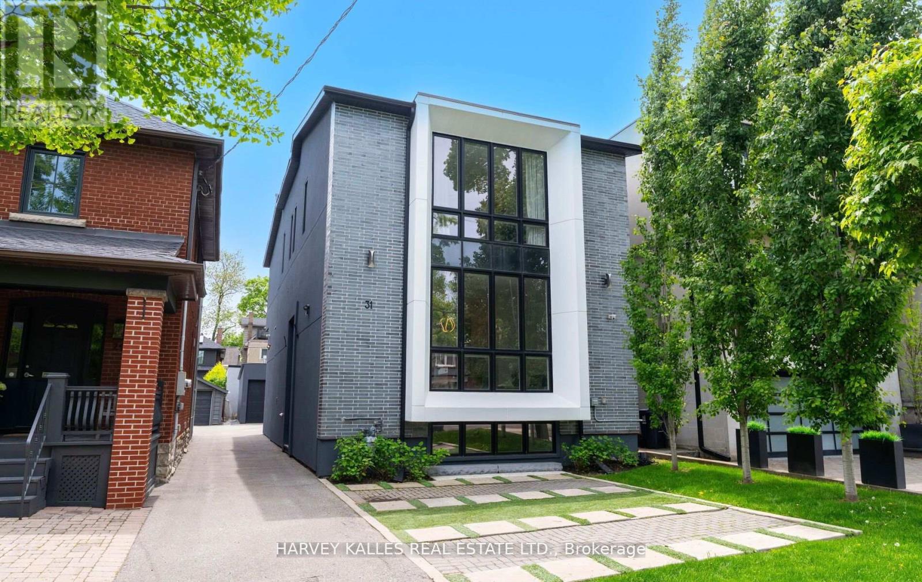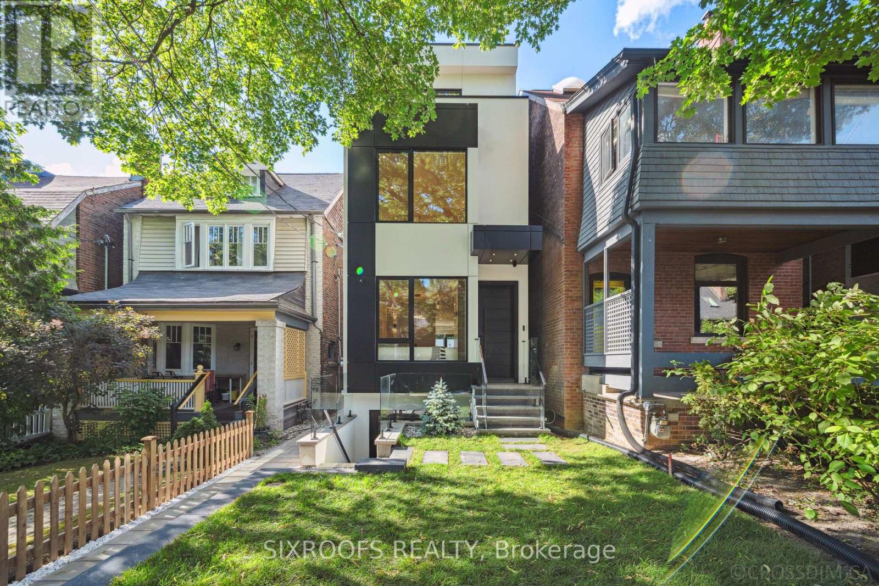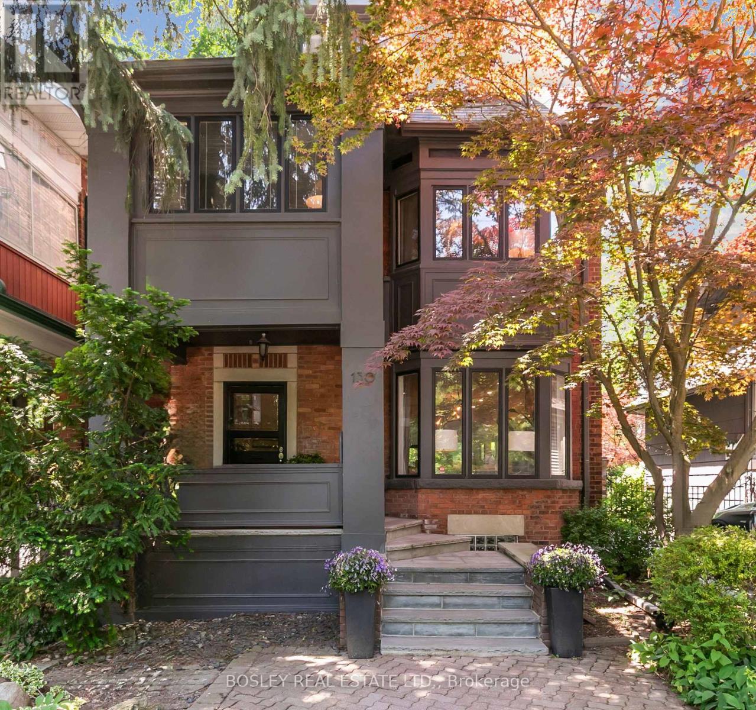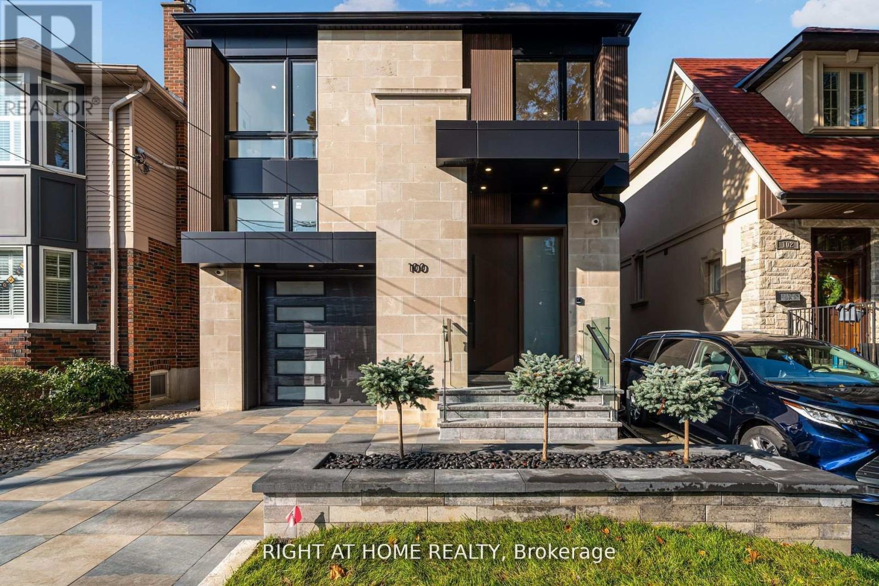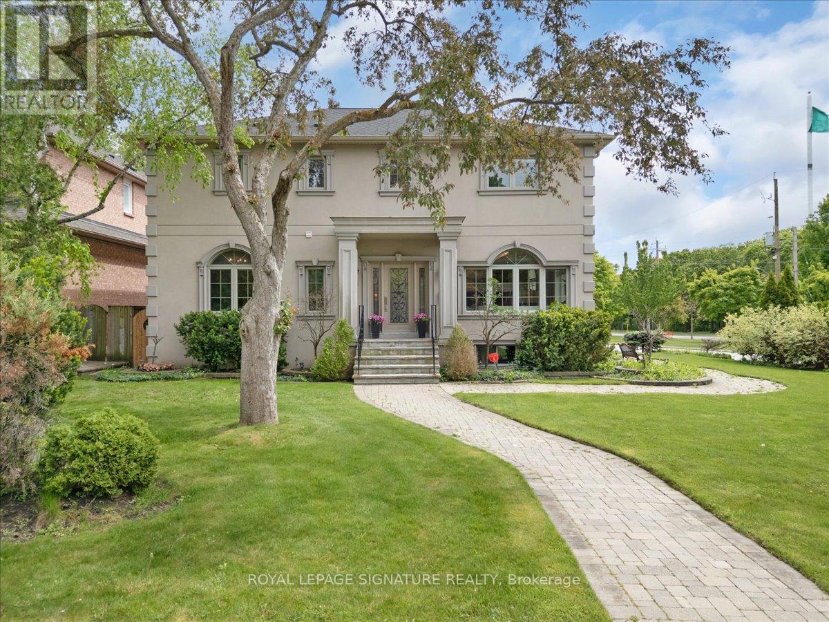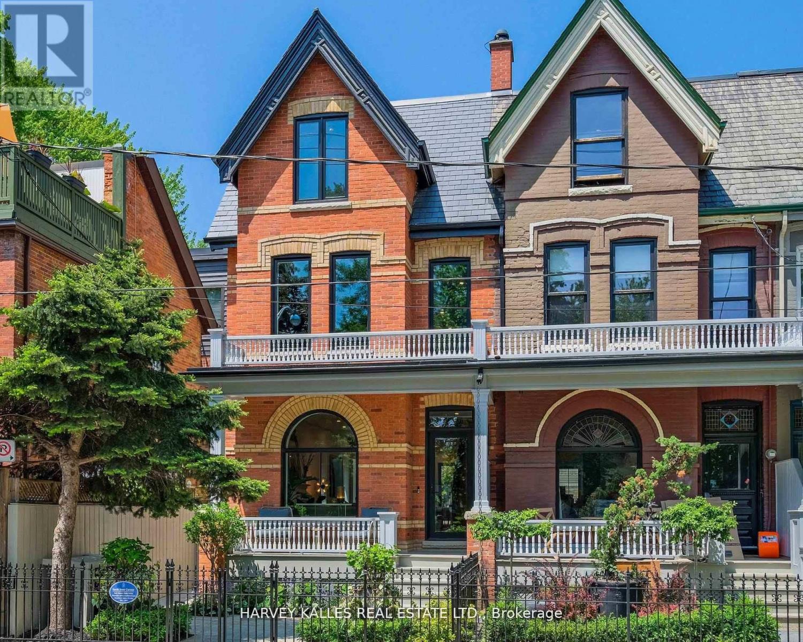Free account required
Unlock the full potential of your property search with a free account! Here's what you'll gain immediate access to:
- Exclusive Access to Every Listing
- Personalized Search Experience
- Favorite Properties at Your Fingertips
- Stay Ahead with Email Alerts
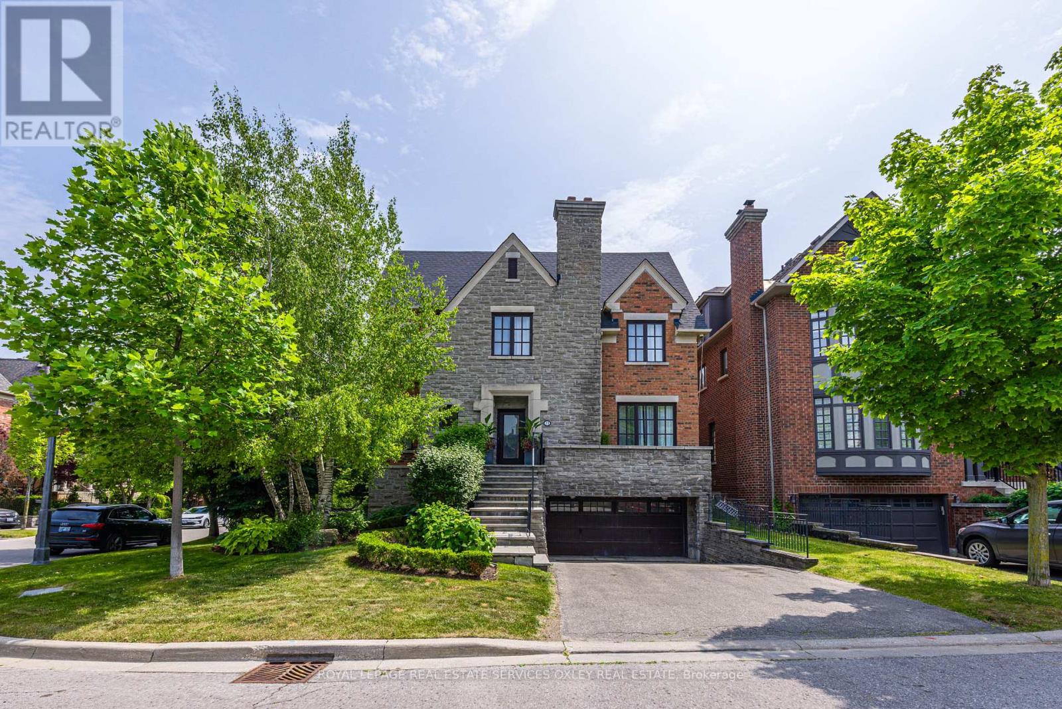
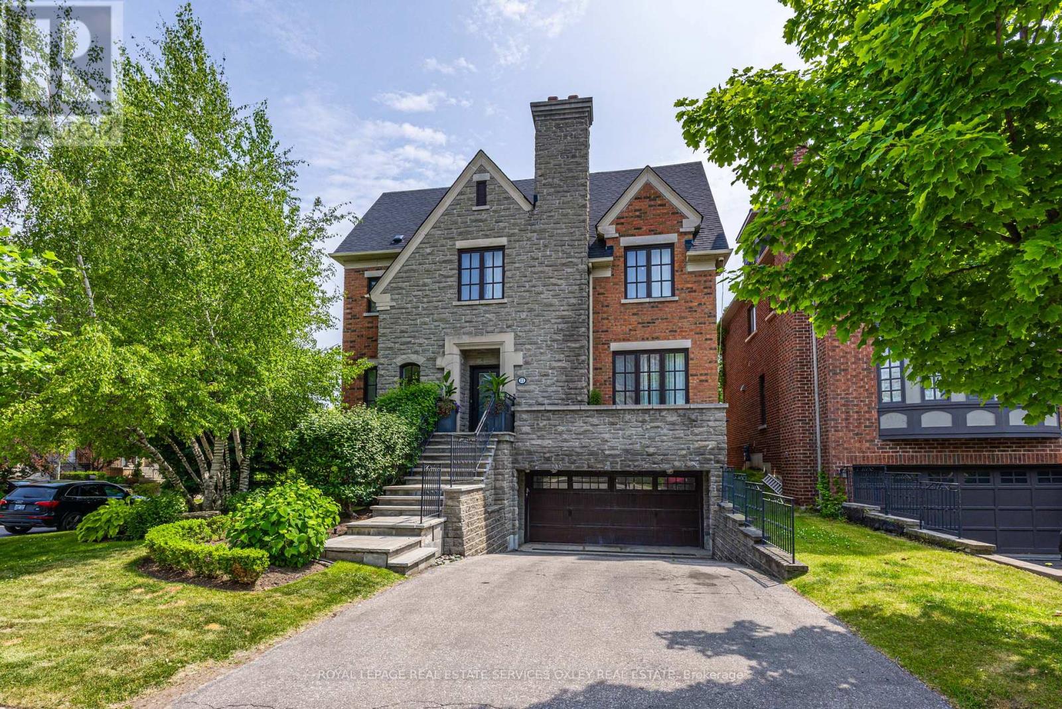
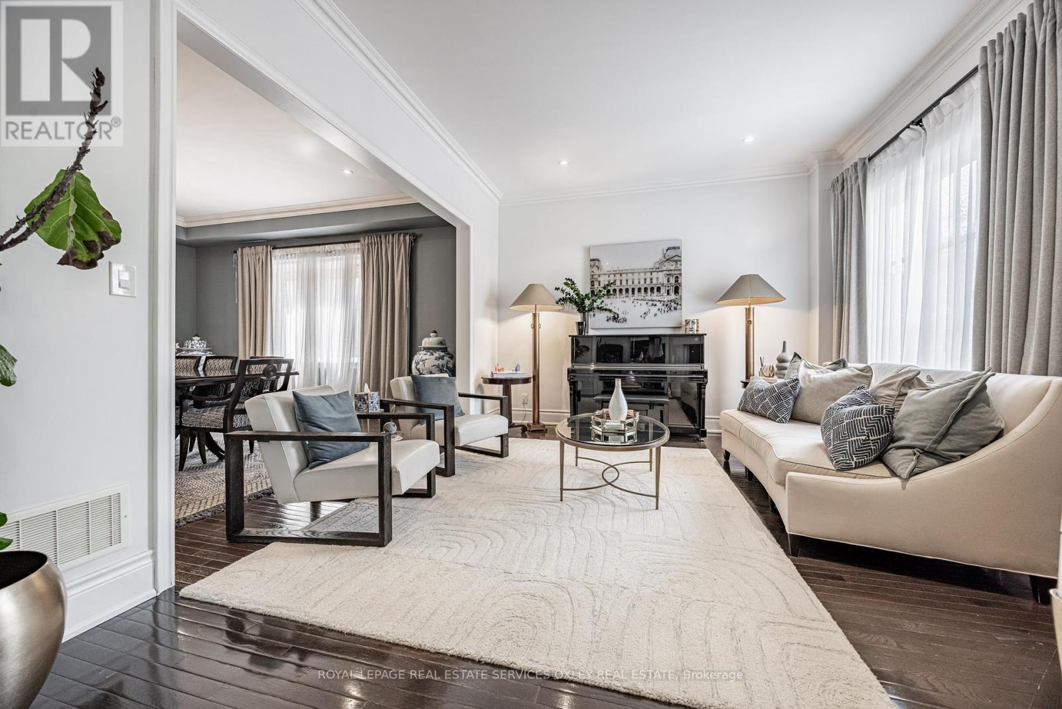
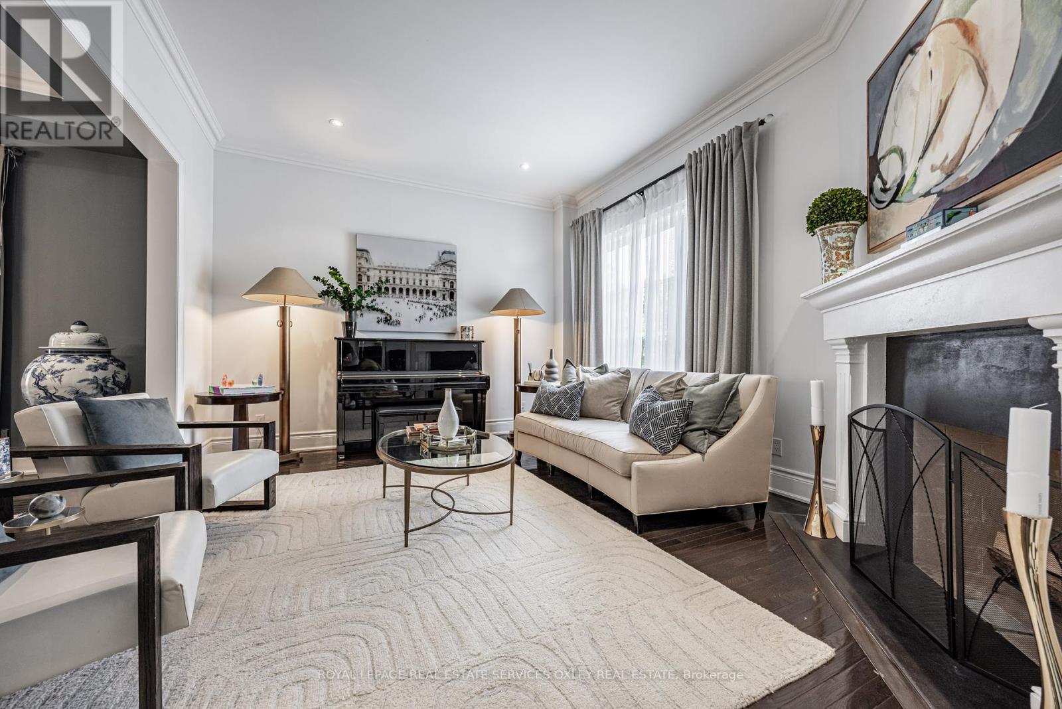
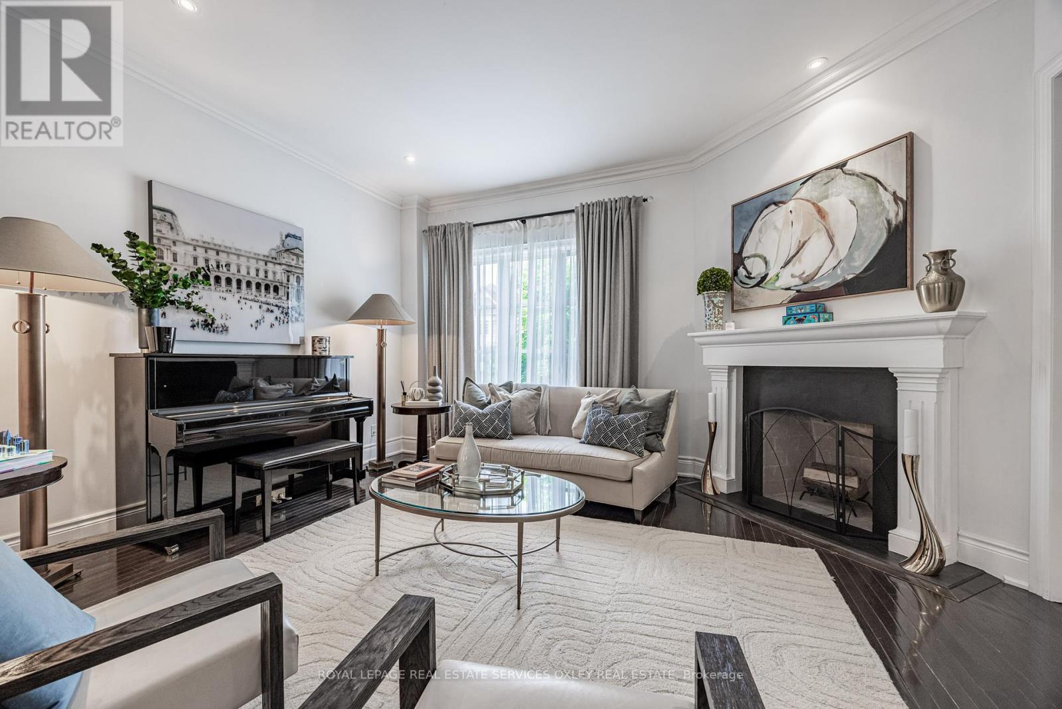
$3,795,000
11 TRUE DAVIDSON DRIVE
Toronto, Ontario, Ontario, M4W3X2
MLS® Number: C12258155
Property description
Tucked into a quiet enclave where neighbours know each other by name and children ride their bikes freely, Governor's Bridge feels more like a charming village than a part of Toronto. It's a rare slice of calm in the city - 11 True Davidson Drive is its crown jewel. This extraordinary custom-built residence offers over 7,300 sq ft of refined living space on a lot that widens to 58 ft at the rear. Originally built in 2008, the lower level was redesigned by Michelangelo Designs in 2009, with further renovations completed in 2022 by the team behind the TV show Styled, including a striking new kitchen and refreshed powder room. The main level features a grand marble foyer, formal living and dining rooms with oak hardwood, a dedicated home office, and a Chef's kitchen with quartz countertops, marble floors, and premium appliances. Picture slow mornings at the breakfast table, cozy evenings in the family room by the double-sided fireplace, and summer entertaining on the walk-out deck overlooking a lush backyard. Upstairs, the expansive primary suite is a true retreat with its own fireplace, two walk-in closets, and a spa-like ensuite. Three additional bedrooms offer ample storage and ensuite or semi-ensuite baths ideal for a growing family. The third-floor loft is a flexible space perfect for a teen hangout, creative studio, or private guest suite with a full bath and a Juliette balcony. Downstairs, the lower level is full of personality and purpose, complete with a rec room, wet bar, guest suite, large laundry room, and a custom-built playroom - this is a kid's dream. With a double garage, mature landscaping, and proximity to top schools, trails, and the city core, this is a home that adapts beautifully to every chapter of family life
Building information
Type
*****
Appliances
*****
Basement Development
*****
Basement Features
*****
Basement Type
*****
Construction Style Attachment
*****
Cooling Type
*****
Exterior Finish
*****
Fireplace Present
*****
Flooring Type
*****
Foundation Type
*****
Half Bath Total
*****
Heating Fuel
*****
Heating Type
*****
Size Interior
*****
Stories Total
*****
Utility Water
*****
Land information
Sewer
*****
Size Depth
*****
Size Frontage
*****
Size Irregular
*****
Size Total
*****
Rooms
Main level
Office
*****
Family room
*****
Kitchen
*****
Dining room
*****
Living room
*****
Foyer
*****
Lower level
Laundry room
*****
Bedroom
*****
Playroom
*****
Recreational, Games room
*****
Third level
Media
*****
Study
*****
Second level
Bedroom 4
*****
Bedroom 3
*****
Bedroom 2
*****
Primary Bedroom
*****
Courtesy of ROYAL LEPAGE REAL ESTATE SERVICES OXLEY REAL ESTATE
Book a Showing for this property
Please note that filling out this form you'll be registered and your phone number without the +1 part will be used as a password.


