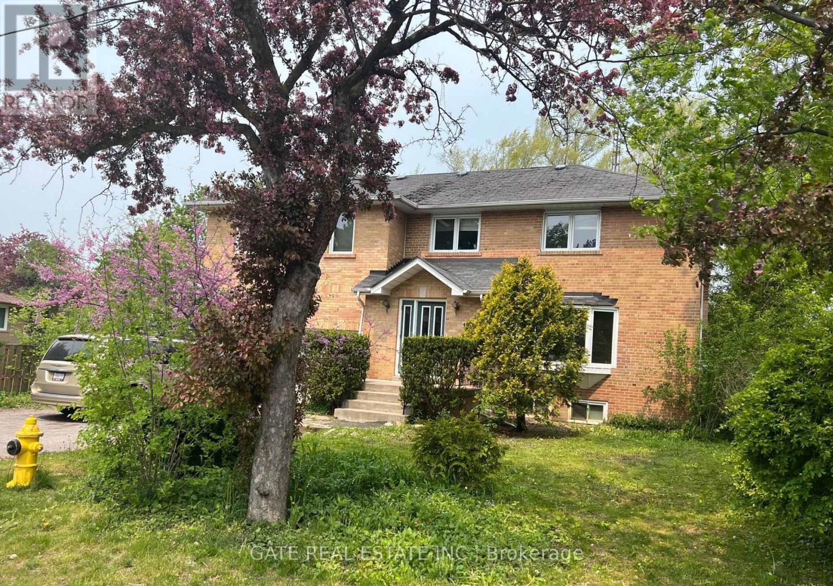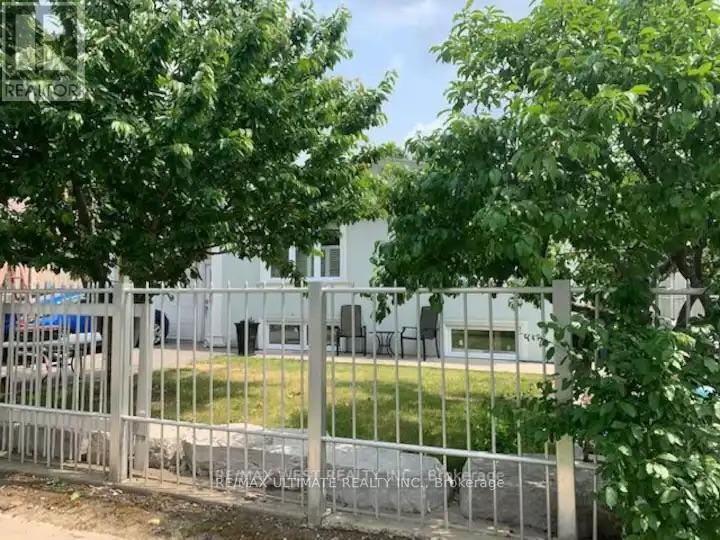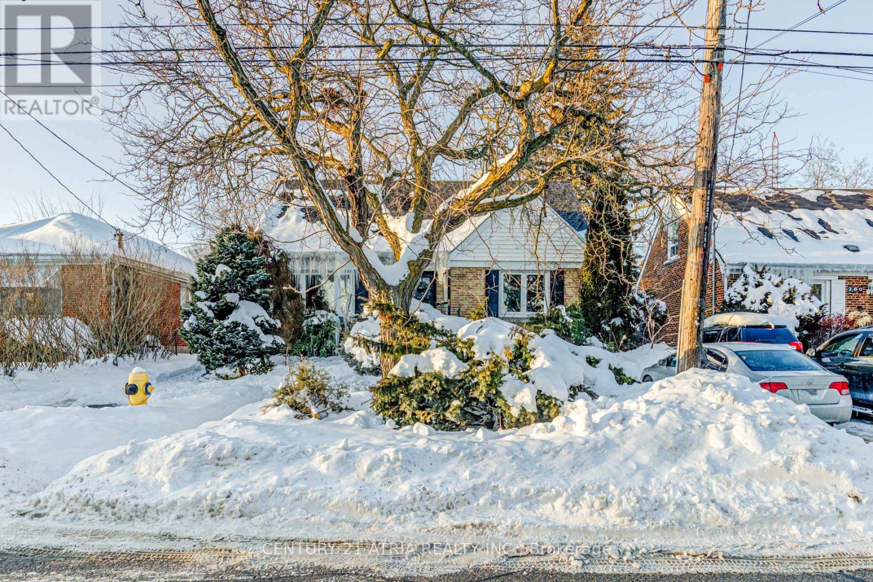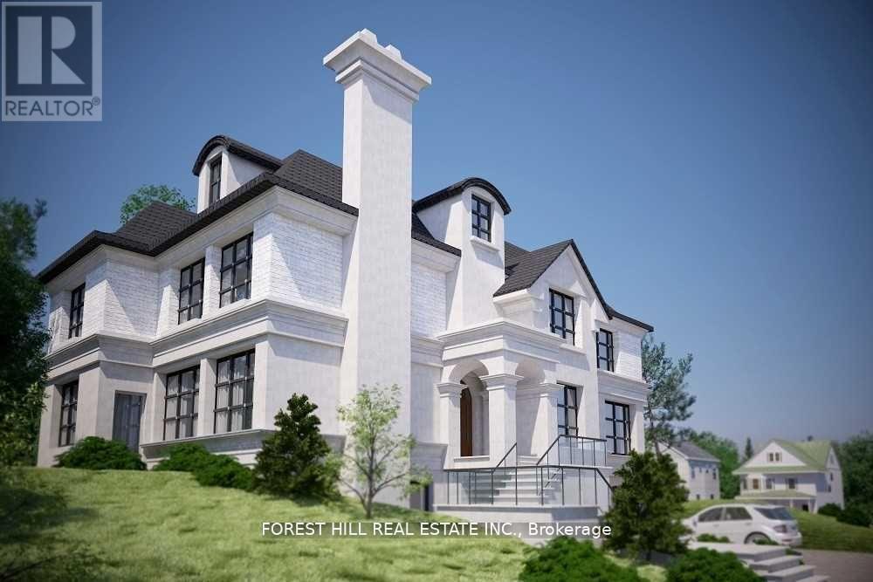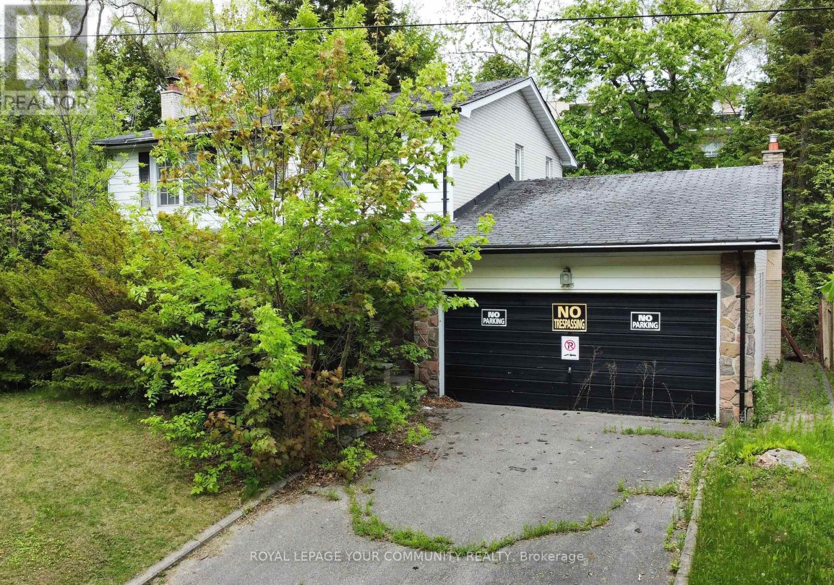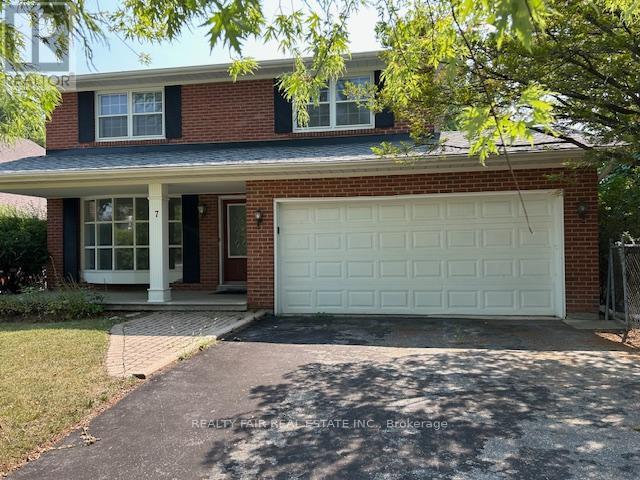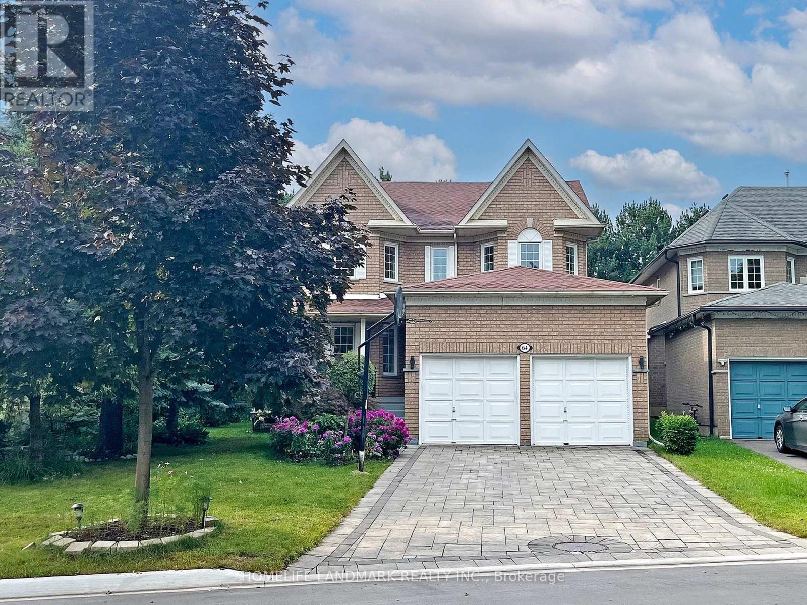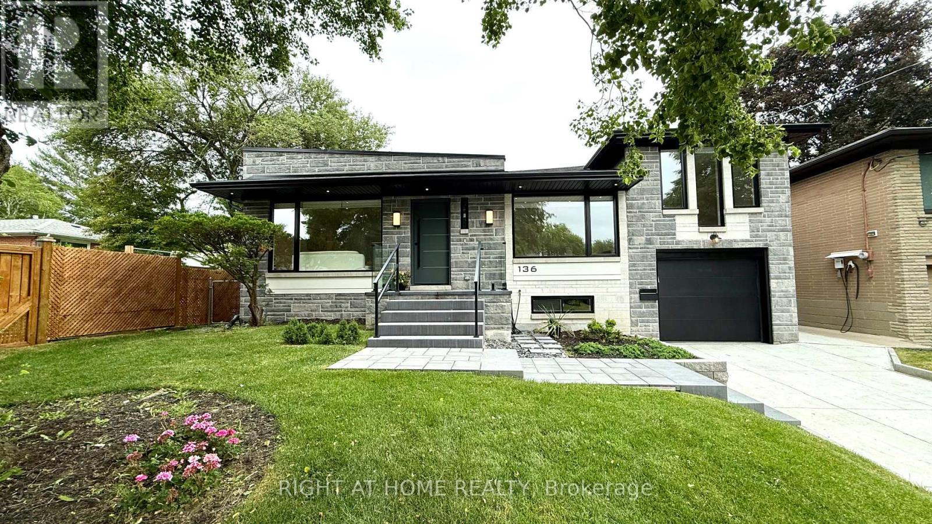Free account required
Unlock the full potential of your property search with a free account! Here's what you'll gain immediate access to:
- Exclusive Access to Every Listing
- Personalized Search Experience
- Favorite Properties at Your Fingertips
- Stay Ahead with Email Alerts
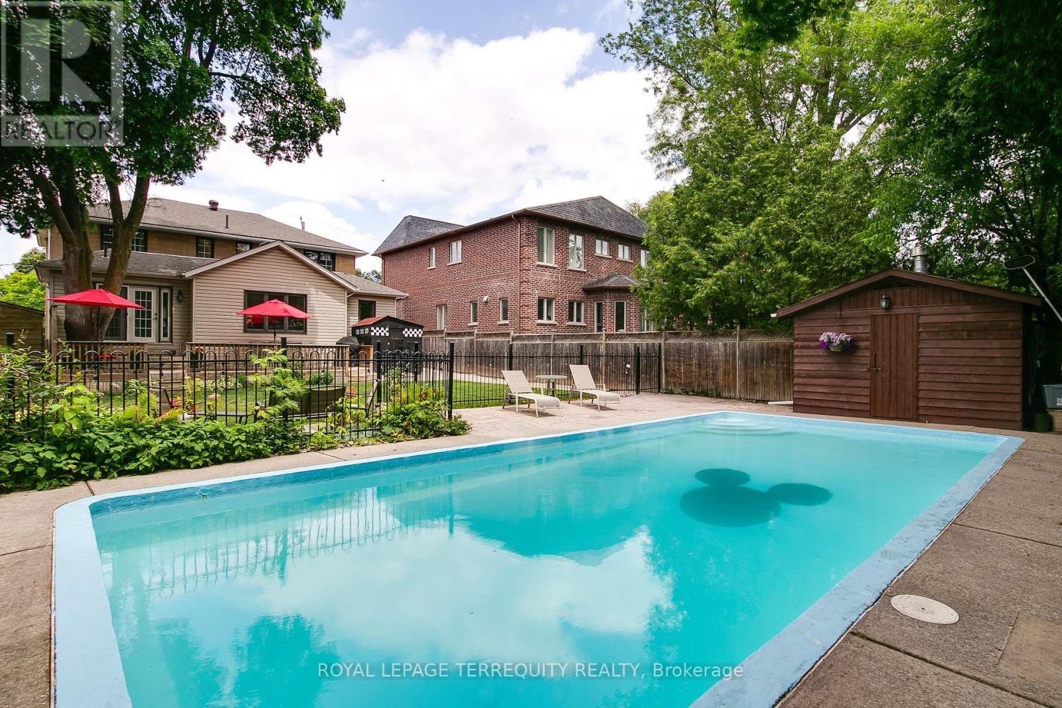
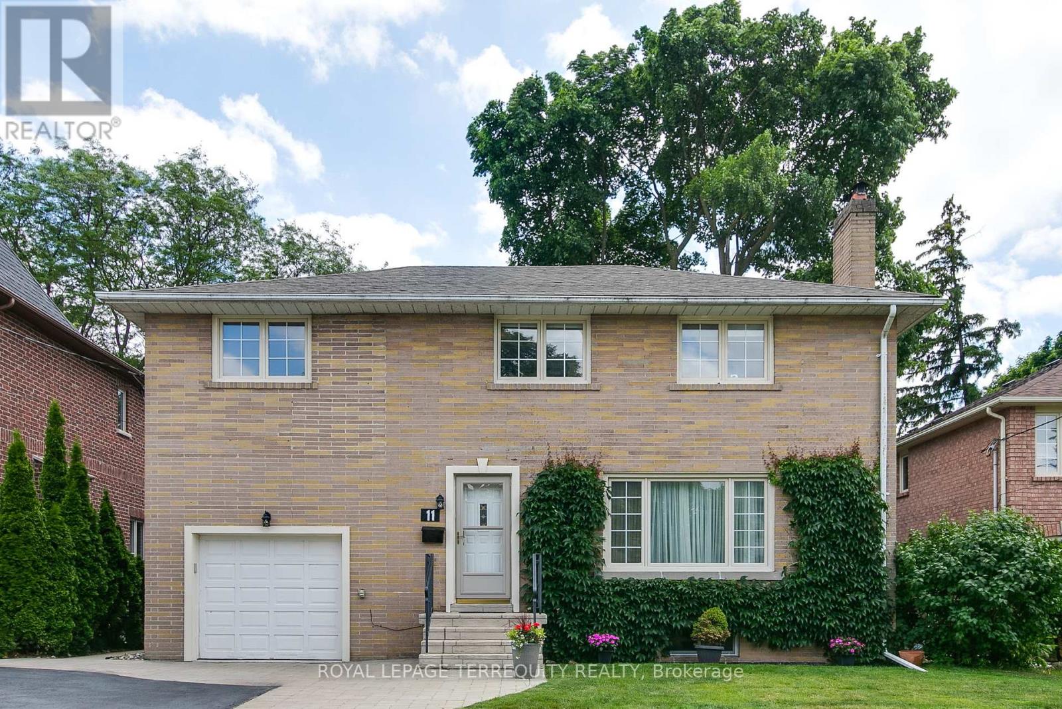
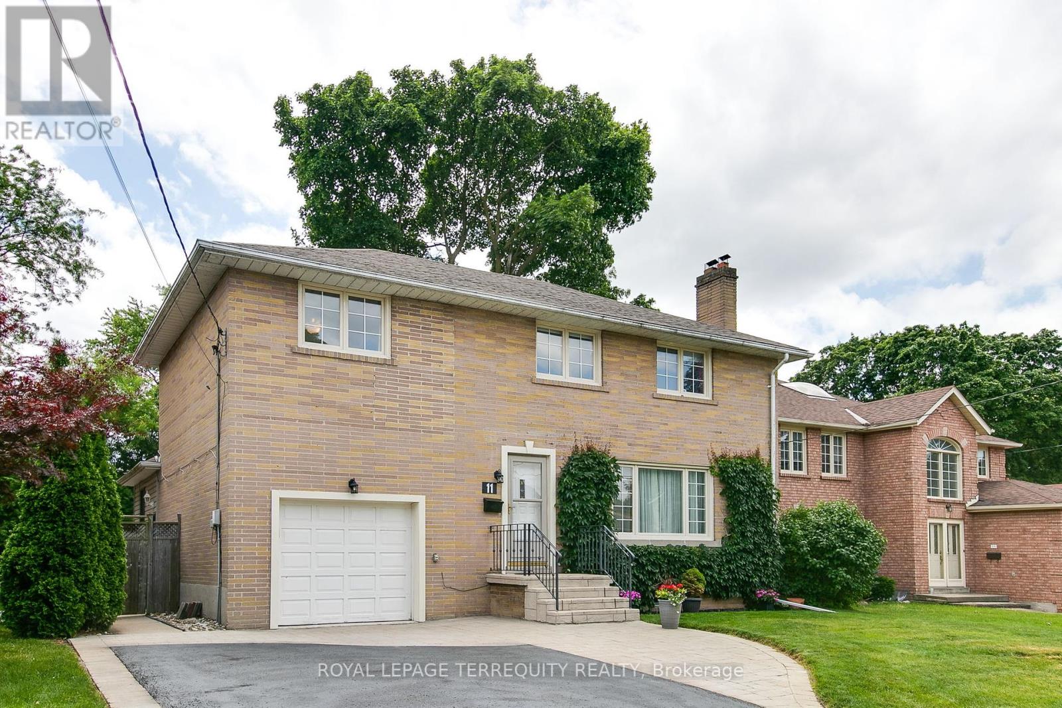
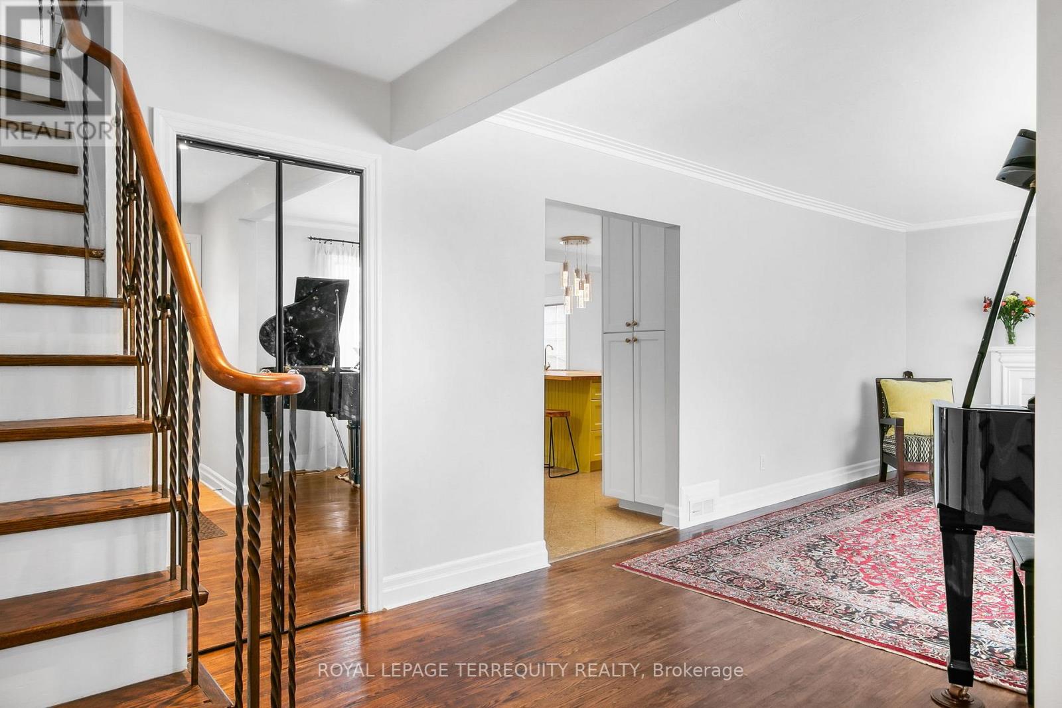
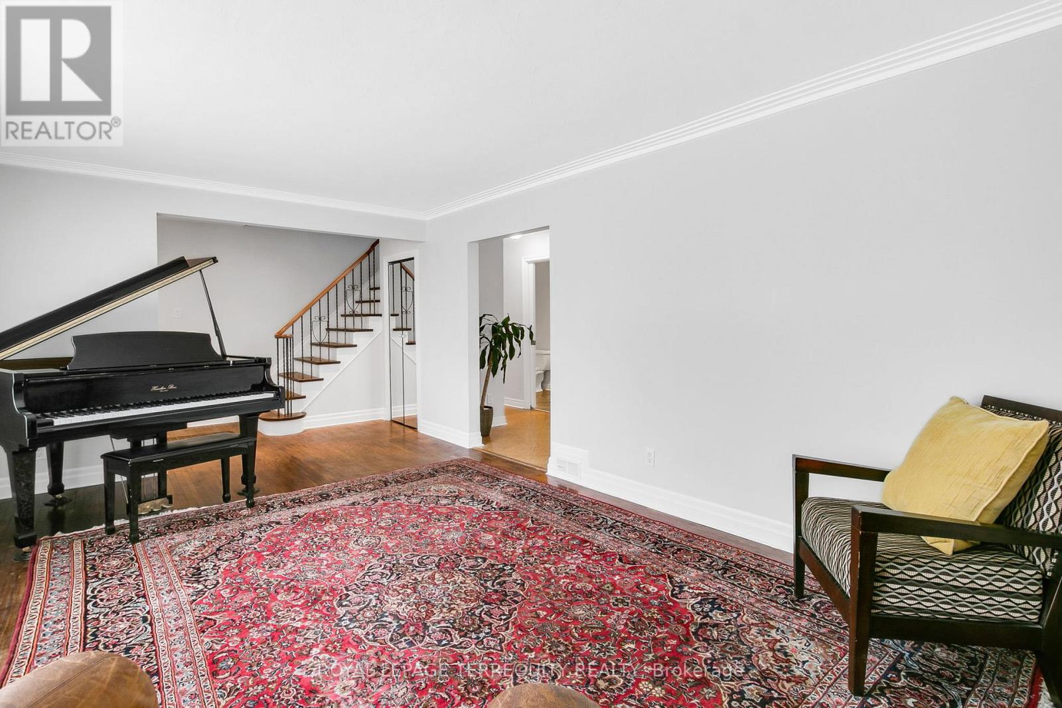
$1,888,000
11 URBANDALE AVENUE
Toronto, Ontario, Ontario, M2M2G9
MLS® Number: C12259244
Property description
Welcome to 11 Urbandale, located in the prestigious East Newtonbrook community.Quiet tree-lined street, just one block long, child safe with very little street traffic. This 4+1 bedroom home sits on an ideal south facing 53.33 x 140 ft lot.On the main floor, you'll find a very large living room with gas fireplace, perfect for the baby grand. Leading into the renovated rear of the main floor, we have an open concept kitchen, dining room & family room. The kitchen has an oversized centre island, great for casual dining. The dining area will support a long harvest table, with walkout leading to a 30 x 14 ft deck with natural gas hookup. The main floor family room has space for ample seating, and overlooks the back deck & inground pool. From the family room, walk through the side mud room, with storage area, exterior door to the side walkway, & access to the deep garage. Moving upstairs, we have a large primary suite, the bedroom divided into a bedroom area, & a comfortable sitting/dressing area. Down the hall, the original master bedroom is quite spacious, plenty of room for a king sized bed & more. Across the hall is the 3rd bedroom, also a very comfortable size & overlooking the back yard. The 4th bedroom has a closet, & a 2nd built-in closet with deep shelving. The renovated 4 pc bathroom has a stylish vanity with two sinks, a deep soaking tub, glass shower enclosure, & ceramic floors, tub surround & backsplash. In the upper hall, you'll also find a linen closet, & pull down staircase to convenient attic storage space. Heading downstairs, the basement has been renovated with thoughtful design for storage and living space. There are two very large rooms, ideal as a recreation room & bedroom, or change to suit to your needs. Two storage areas, a 3 pc bathroom, coldroom & laundry/furnace room complete the basement. The backyard has it all..deck, lounge area, firepit, storage, large grassy area, & 34 x 15 ft concrete pool..complete with a Mickey Mouse logo.
Building information
Type
*****
Amenities
*****
Appliances
*****
Basement Development
*****
Basement Type
*****
Construction Style Attachment
*****
Cooling Type
*****
Exterior Finish
*****
Fireplace Present
*****
FireplaceTotal
*****
Flooring Type
*****
Foundation Type
*****
Heating Fuel
*****
Heating Type
*****
Size Interior
*****
Stories Total
*****
Utility Water
*****
Land information
Amenities
*****
Fence Type
*****
Sewer
*****
Size Depth
*****
Size Frontage
*****
Size Irregular
*****
Size Total
*****
Rooms
Main level
Bathroom
*****
Mud room
*****
Family room
*****
Kitchen
*****
Dining room
*****
Living room
*****
Foyer
*****
Basement
Bathroom
*****
Bedroom 5
*****
Recreational, Games room
*****
Second level
Bedroom 3
*****
Bedroom 2
*****
Primary Bedroom
*****
Bathroom
*****
Bedroom 4
*****
Courtesy of ROYAL LEPAGE TERREQUITY REALTY
Book a Showing for this property
Please note that filling out this form you'll be registered and your phone number without the +1 part will be used as a password.
