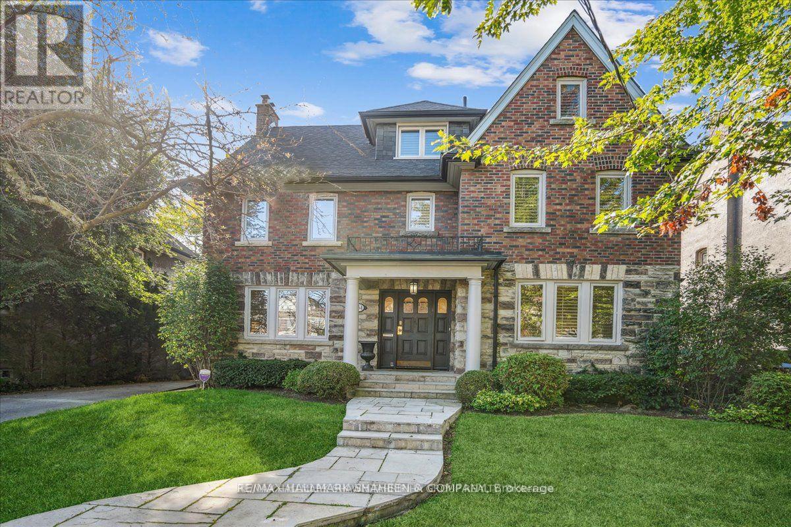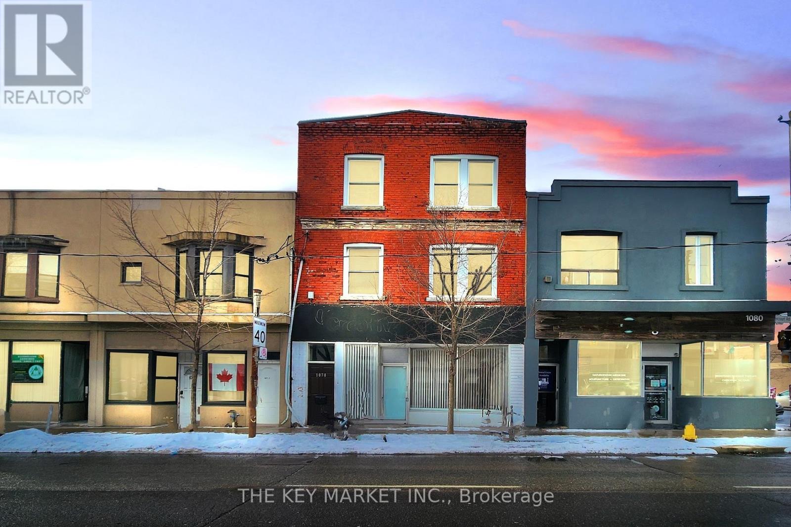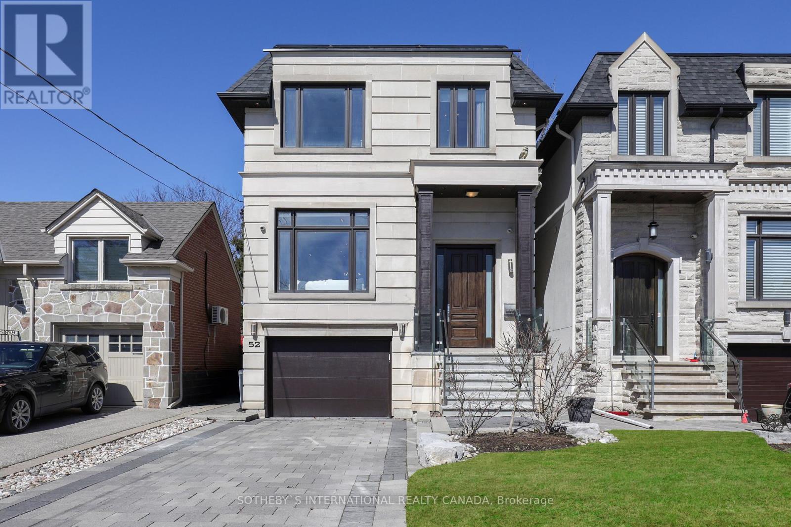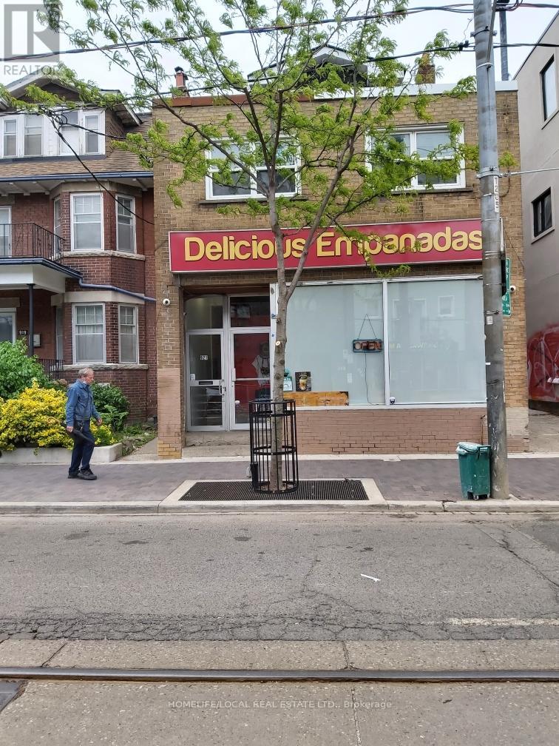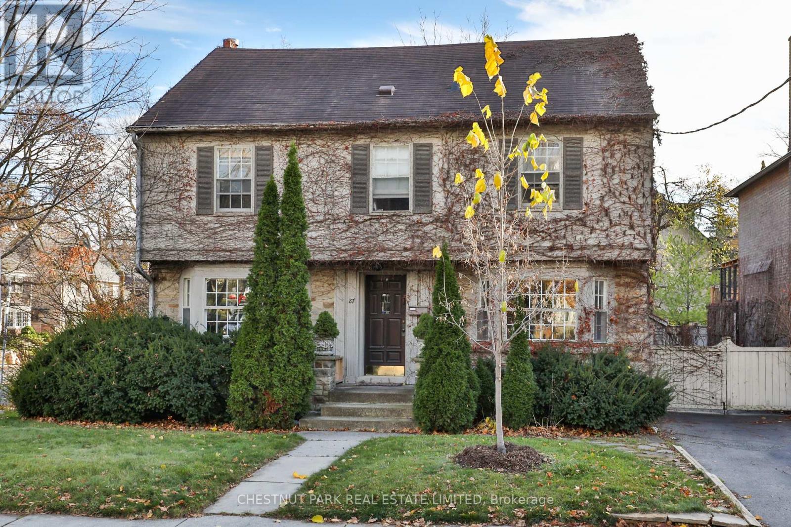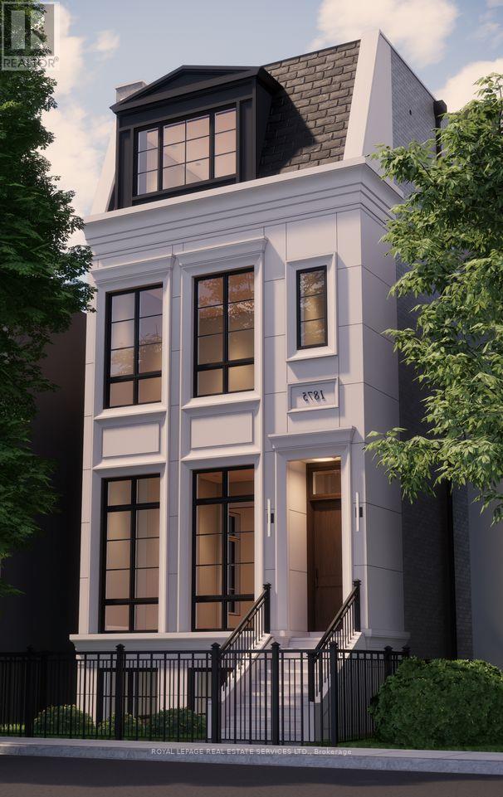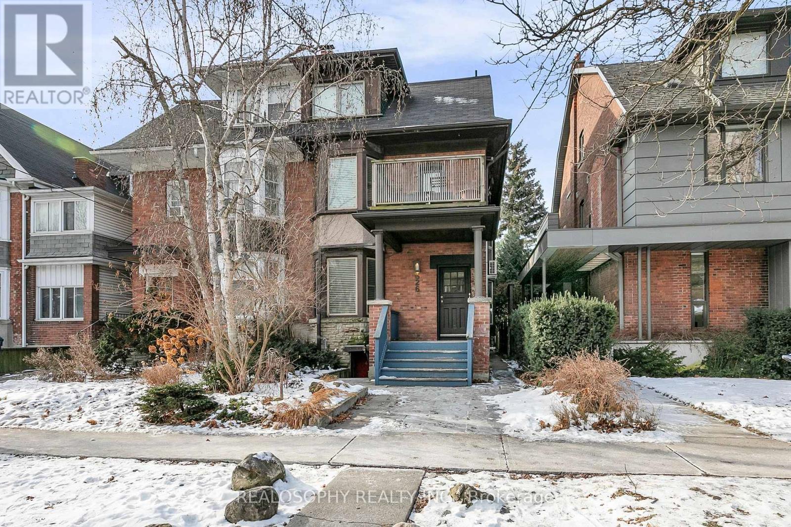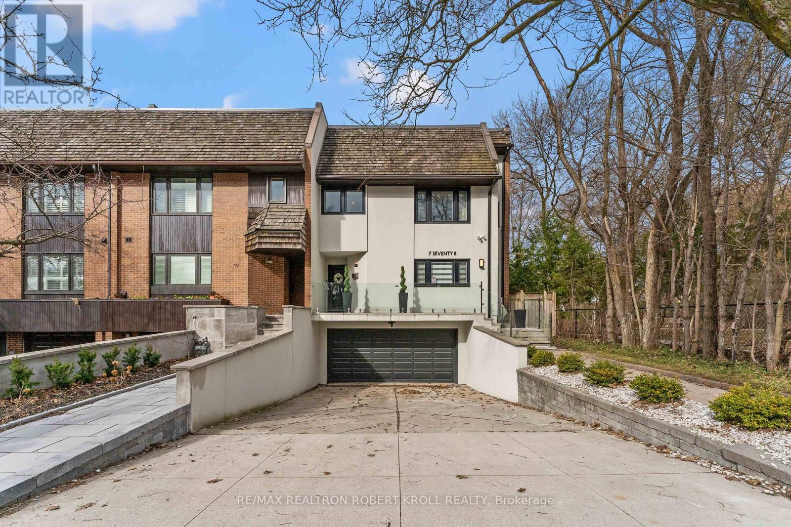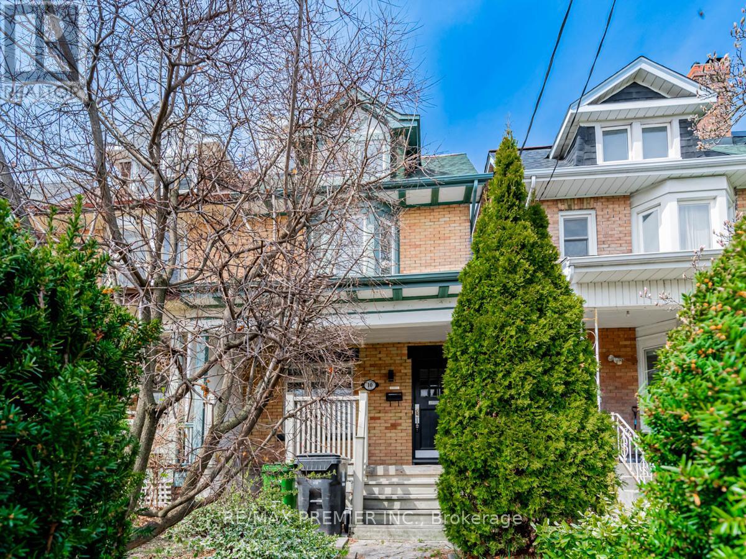Free account required
Unlock the full potential of your property search with a free account! Here's what you'll gain immediate access to:
- Exclusive Access to Every Listing
- Personalized Search Experience
- Favorite Properties at Your Fingertips
- Stay Ahead with Email Alerts
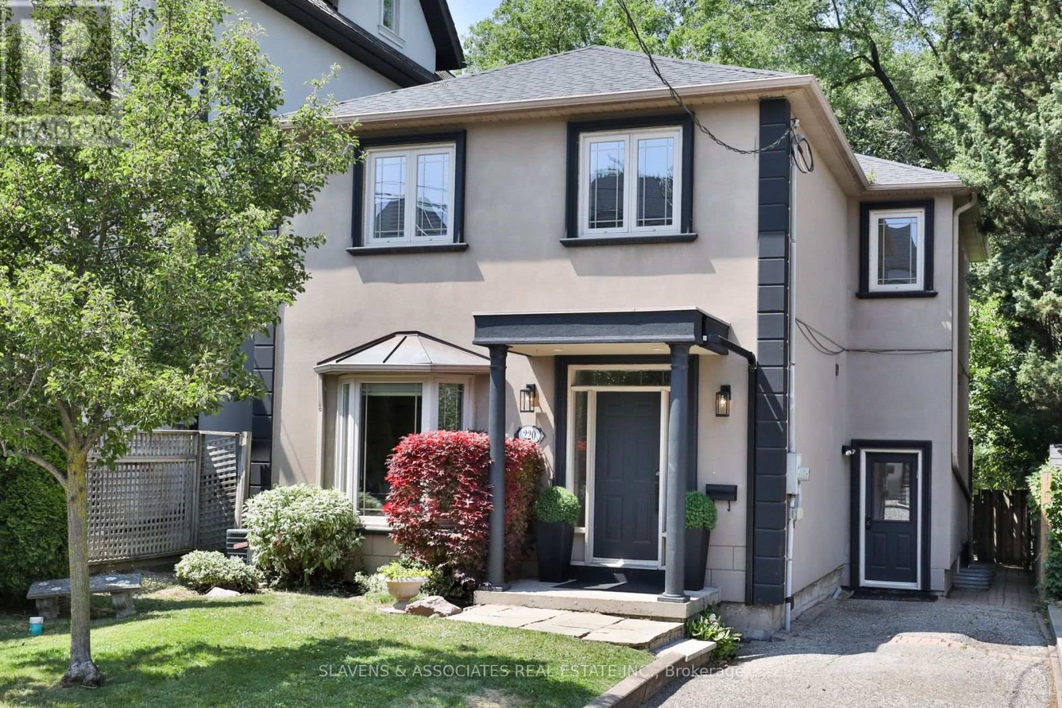
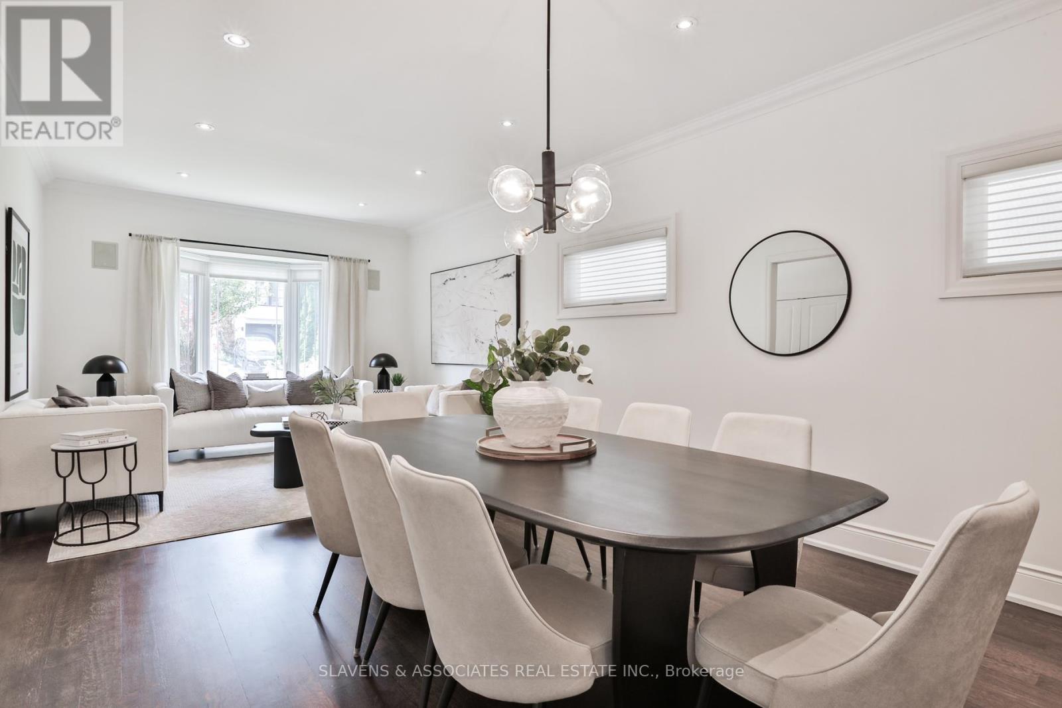
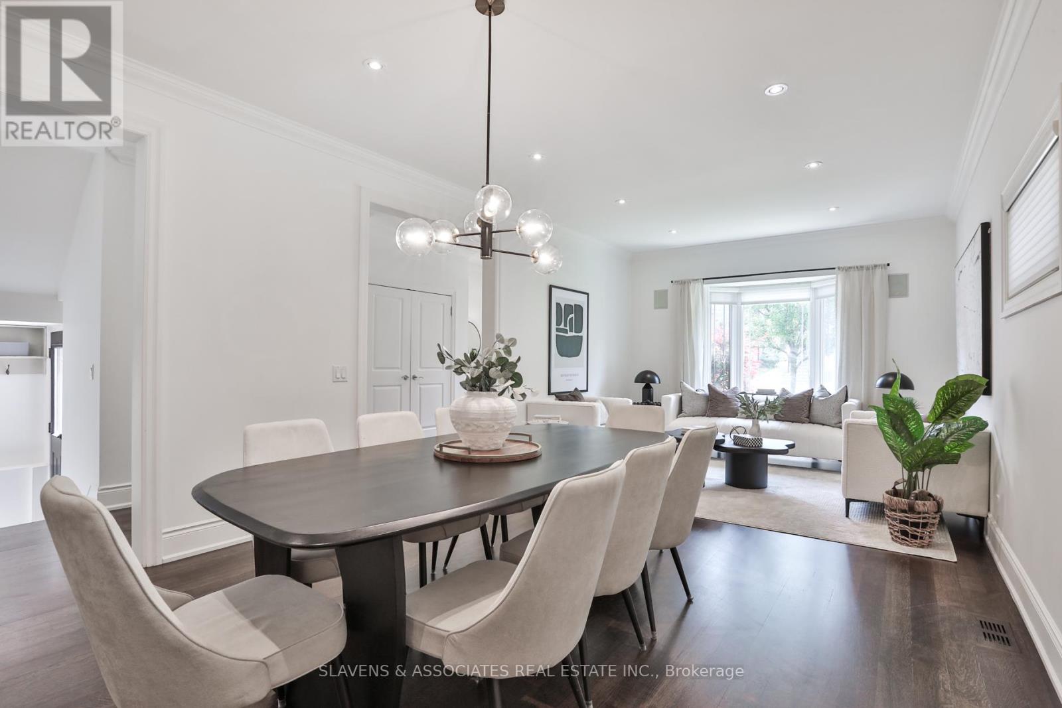
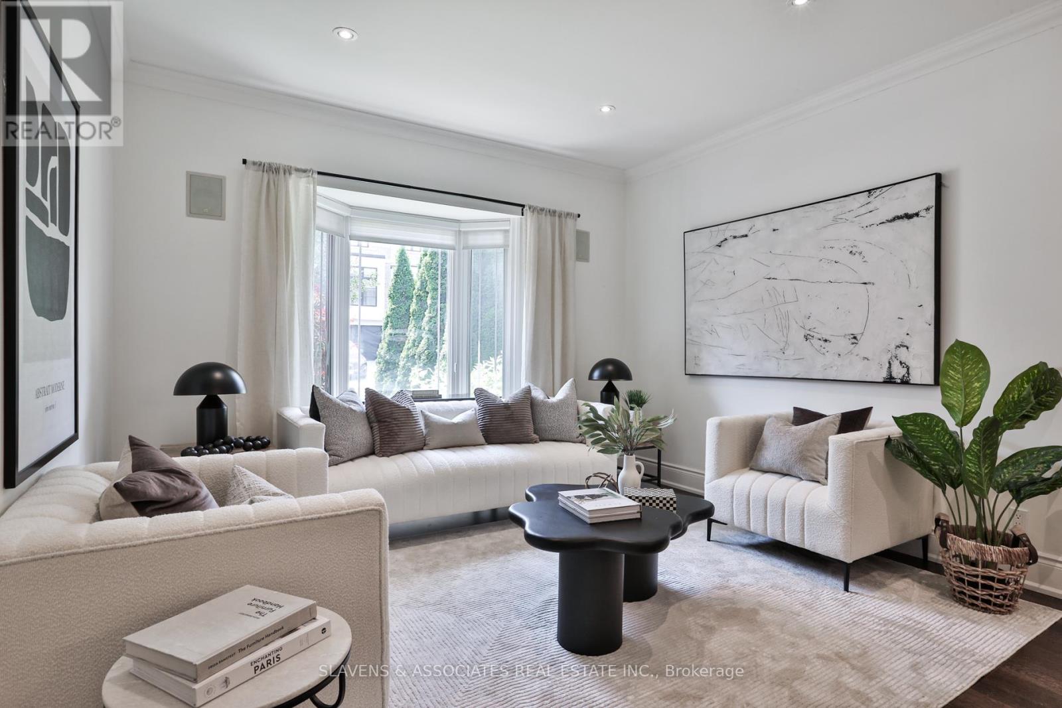
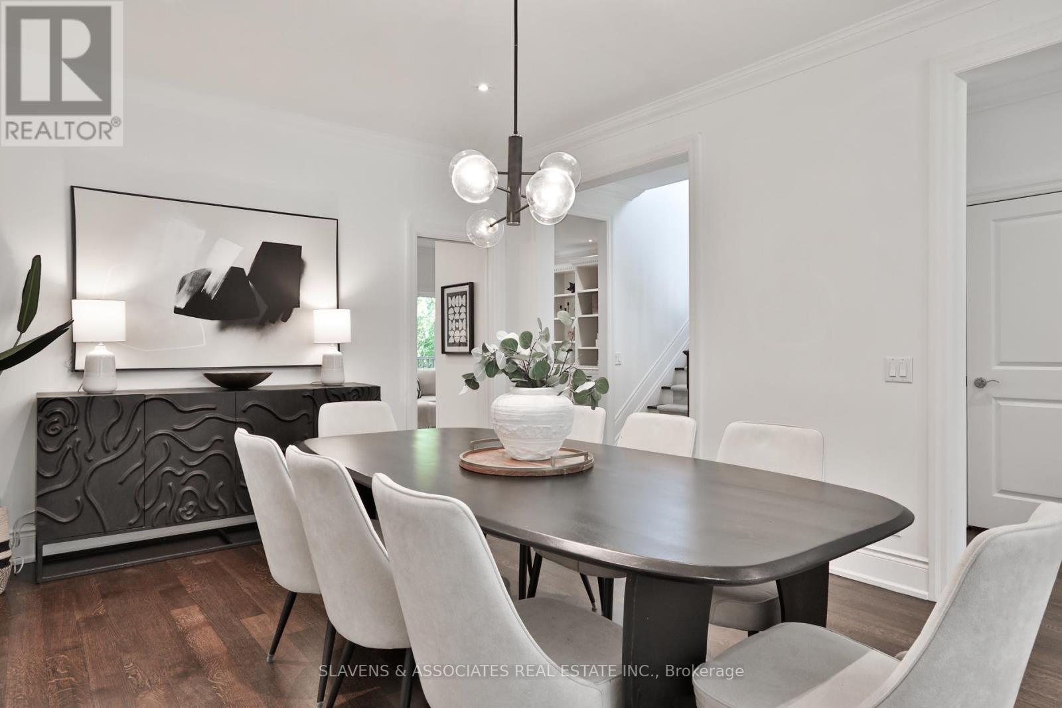
$2,689,000
220 AVA ROAD
Toronto, Ontario, Ontario, M6C1X1
MLS® Number: C12266603
Property description
An Exceptional Opportunity in Prime Cedarvale. This spacious and beautifully appointed 4+2 bedroom, 4 bathroom home is a rare offering in one of Toronto's most sought-after neighbourhoods. Designed with family living and entertaining in mind, it features expansive principal rooms, including a gracious open-concept living and dining area with rich hardwood floors, elegant crown moulding, and a picturesque bay window that fills the space with natural light. At the heart of the home is a sunlit, eat-in kitchen with stone countertops, a breakfast bar, and seamless sightlines to the inviting family room. Custom built-in cabinetry adds warmth and functionality, while a walk-out to a serene and private backyard complete with a deck and lower patio are ideal for outdoor gatherings.Upstairs, the primary suite offers a generous walk-in closet and a luxurious 5-piece ensuite. Three additional well-sized bedrooms and a second full bathroom provide comfort and flexibility for a family. The finished lower level is as versatile as it is spacious, featuring a large recreation area (currently divided into a play room and lounge area but easily converted back), plus two additional rooms that can serve as bedrooms, a home office, or gym. With good ceiling height, abundant storage, and a separate entrance, this level offers limitless potential. Additional highlights include a private drive and unbeatable proximity to Eglinton West Station, the new LRT, Cedarvale Park, and the vibrant shops and restaurants of Eglinton West. Cedarvale PS and Forest Hill Collegiate Schools. A rare and special offering you wont want to miss.
Building information
Type
*****
Appliances
*****
Basement Development
*****
Basement Features
*****
Basement Type
*****
Construction Style Attachment
*****
Cooling Type
*****
Exterior Finish
*****
Flooring Type
*****
Foundation Type
*****
Half Bath Total
*****
Heating Fuel
*****
Heating Type
*****
Size Interior
*****
Stories Total
*****
Utility Water
*****
Land information
Sewer
*****
Size Depth
*****
Size Frontage
*****
Size Irregular
*****
Size Total
*****
Rooms
Main level
Family room
*****
Eating area
*****
Kitchen
*****
Dining room
*****
Living room
*****
Lower level
Recreational, Games room
*****
Other
*****
Cold room
*****
Laundry room
*****
Office
*****
Bedroom
*****
Playroom
*****
Second level
Bedroom 4
*****
Bedroom 3
*****
Bedroom 2
*****
Primary Bedroom
*****
Main level
Family room
*****
Eating area
*****
Kitchen
*****
Dining room
*****
Living room
*****
Lower level
Recreational, Games room
*****
Other
*****
Cold room
*****
Laundry room
*****
Office
*****
Bedroom
*****
Playroom
*****
Second level
Bedroom 4
*****
Bedroom 3
*****
Bedroom 2
*****
Primary Bedroom
*****
Main level
Family room
*****
Eating area
*****
Kitchen
*****
Dining room
*****
Living room
*****
Lower level
Recreational, Games room
*****
Other
*****
Cold room
*****
Laundry room
*****
Office
*****
Bedroom
*****
Playroom
*****
Second level
Bedroom 4
*****
Bedroom 3
*****
Bedroom 2
*****
Primary Bedroom
*****
Main level
Family room
*****
Eating area
*****
Courtesy of SLAVENS & ASSOCIATES REAL ESTATE INC.
Book a Showing for this property
Please note that filling out this form you'll be registered and your phone number without the +1 part will be used as a password.
