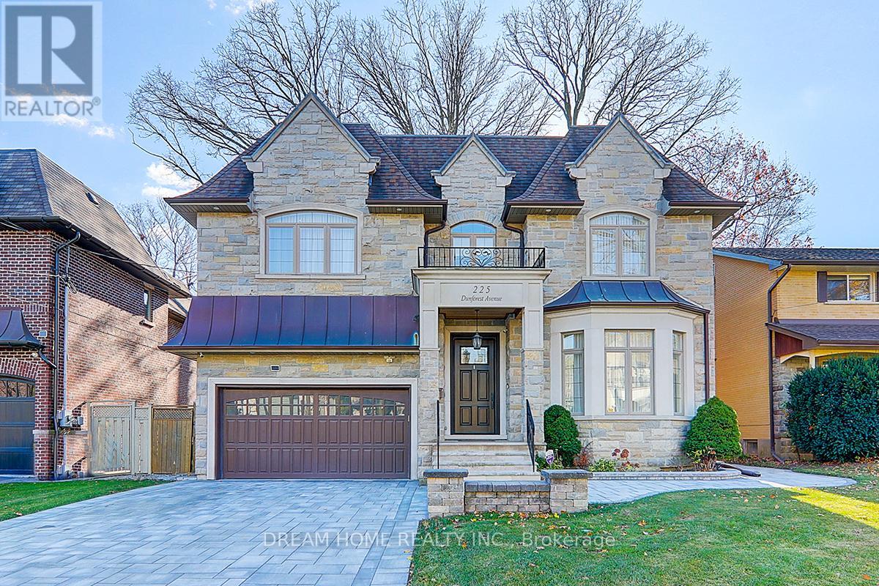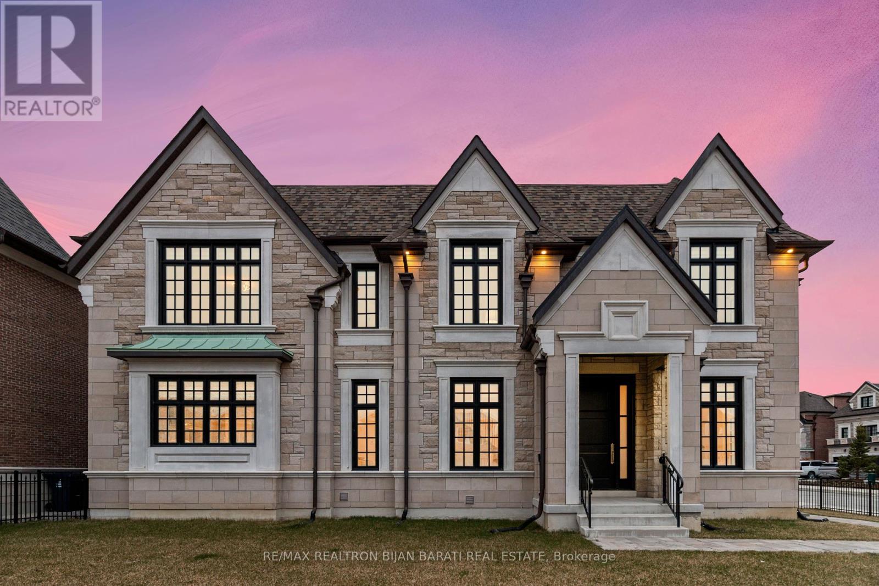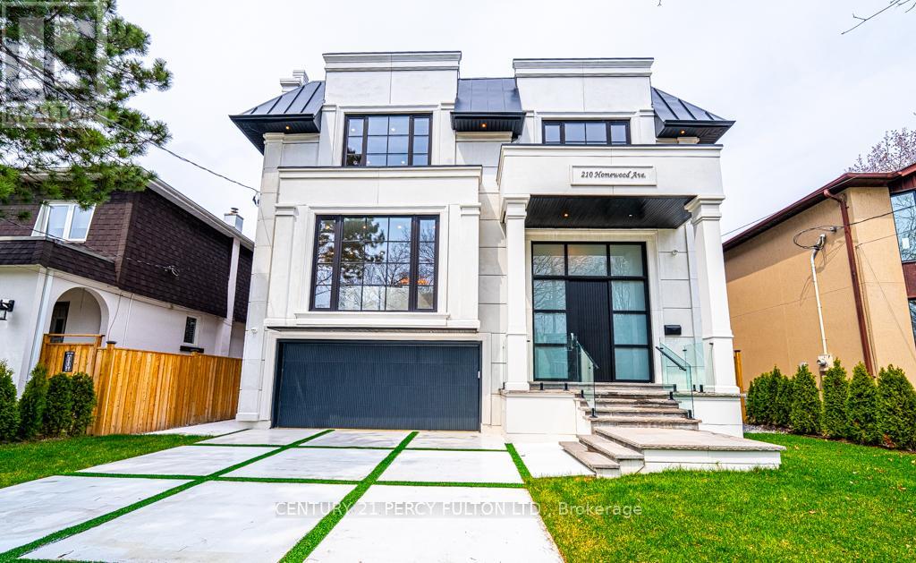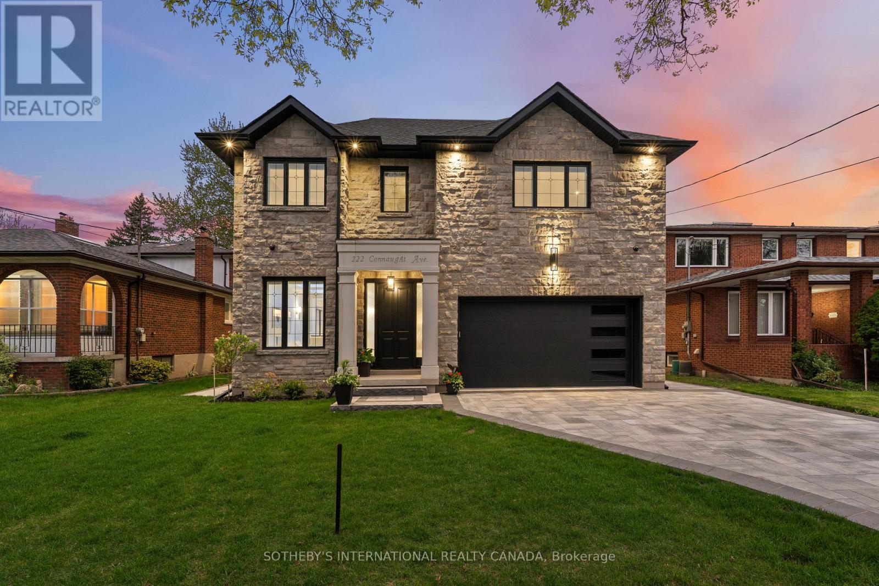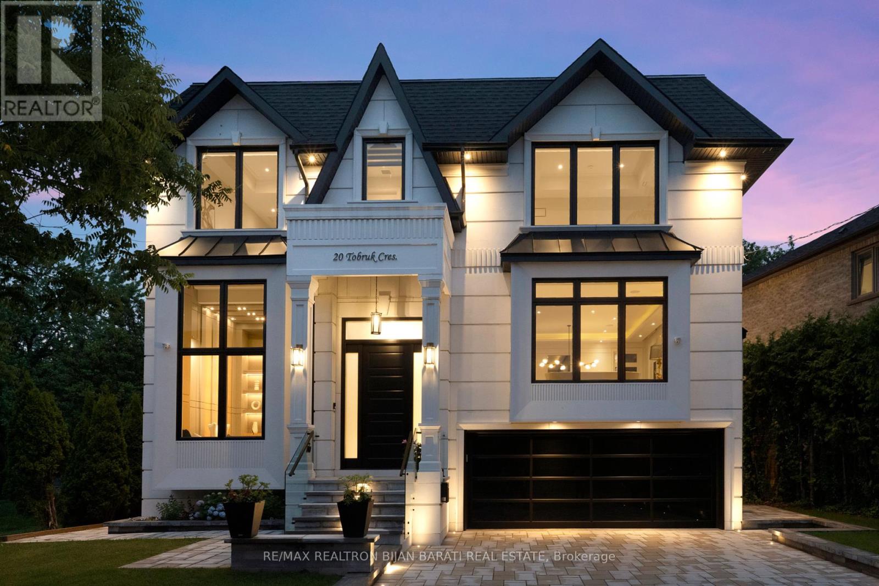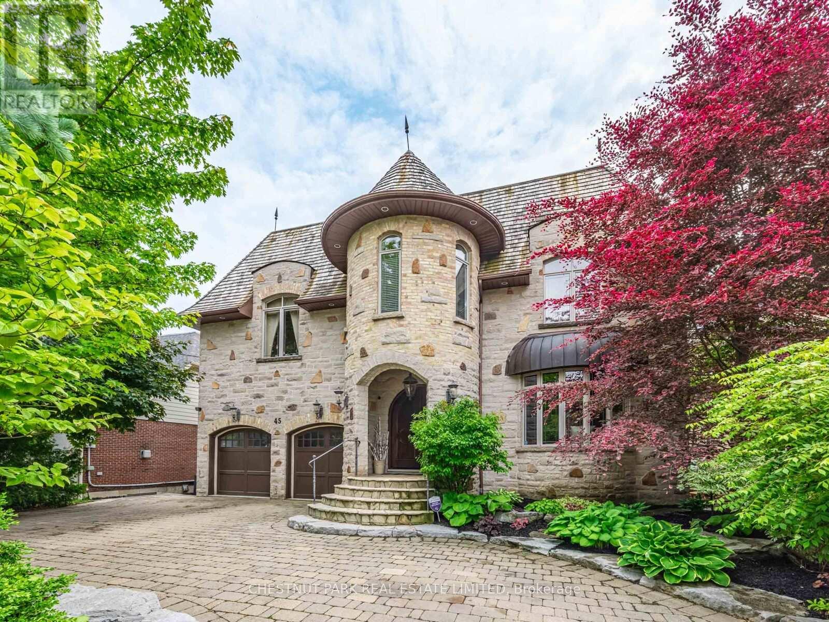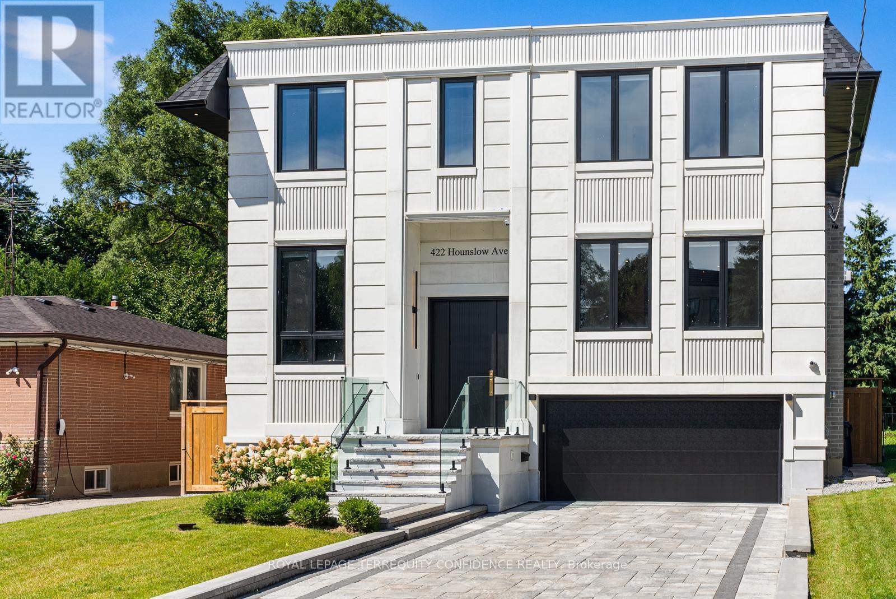Free account required
Unlock the full potential of your property search with a free account! Here's what you'll gain immediate access to:
- Exclusive Access to Every Listing
- Personalized Search Experience
- Favorite Properties at Your Fingertips
- Stay Ahead with Email Alerts
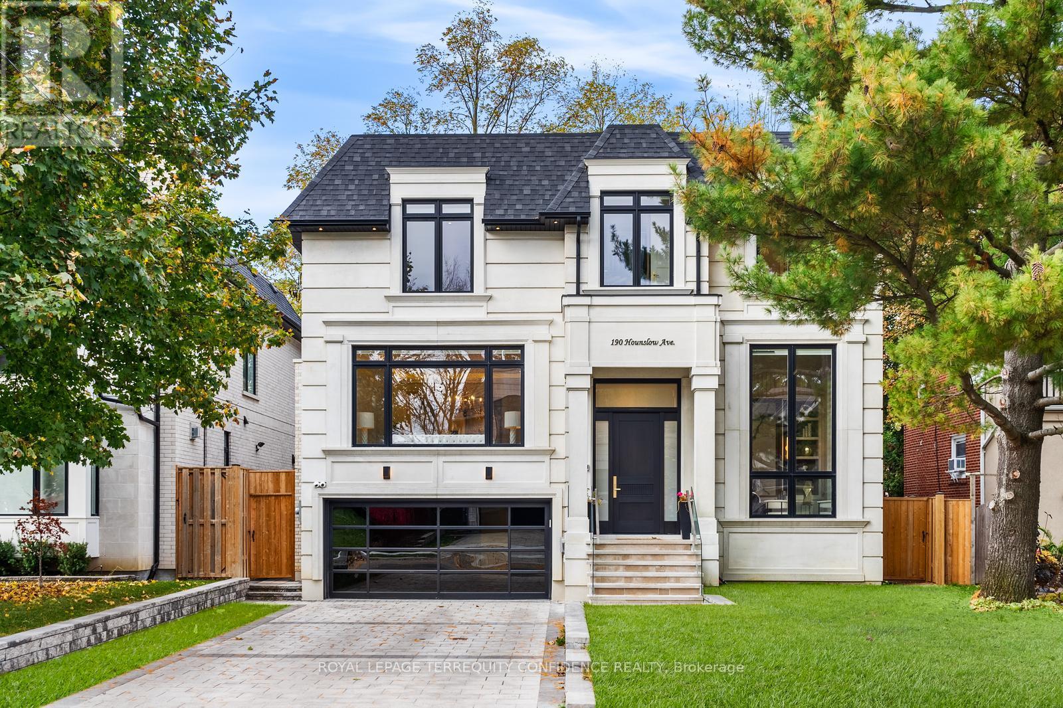
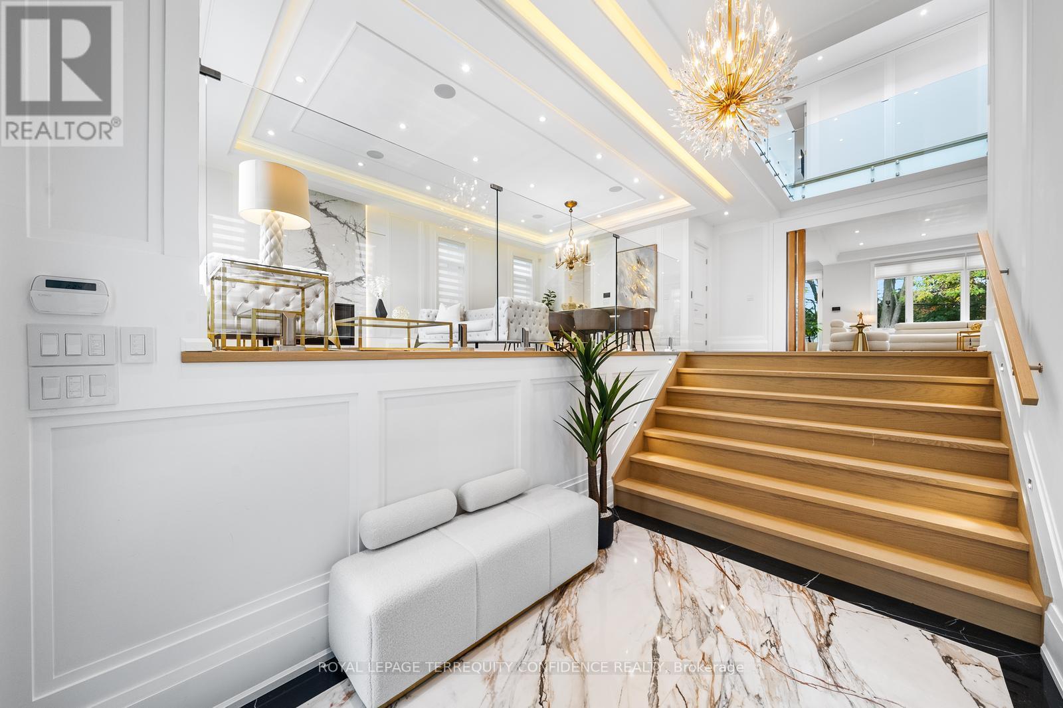
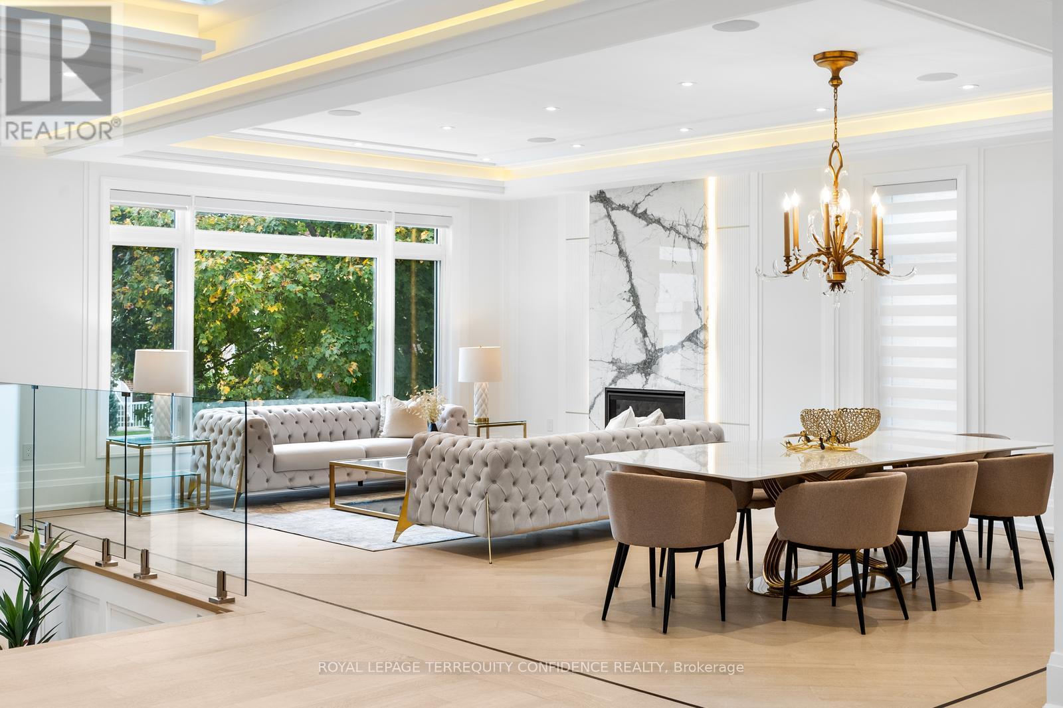
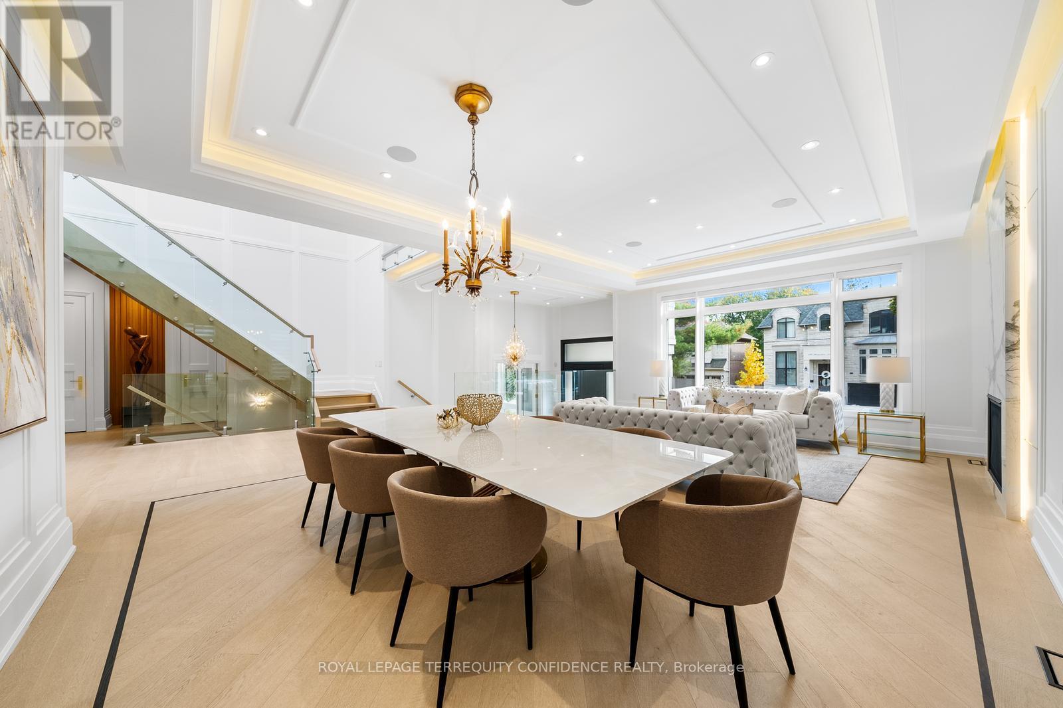
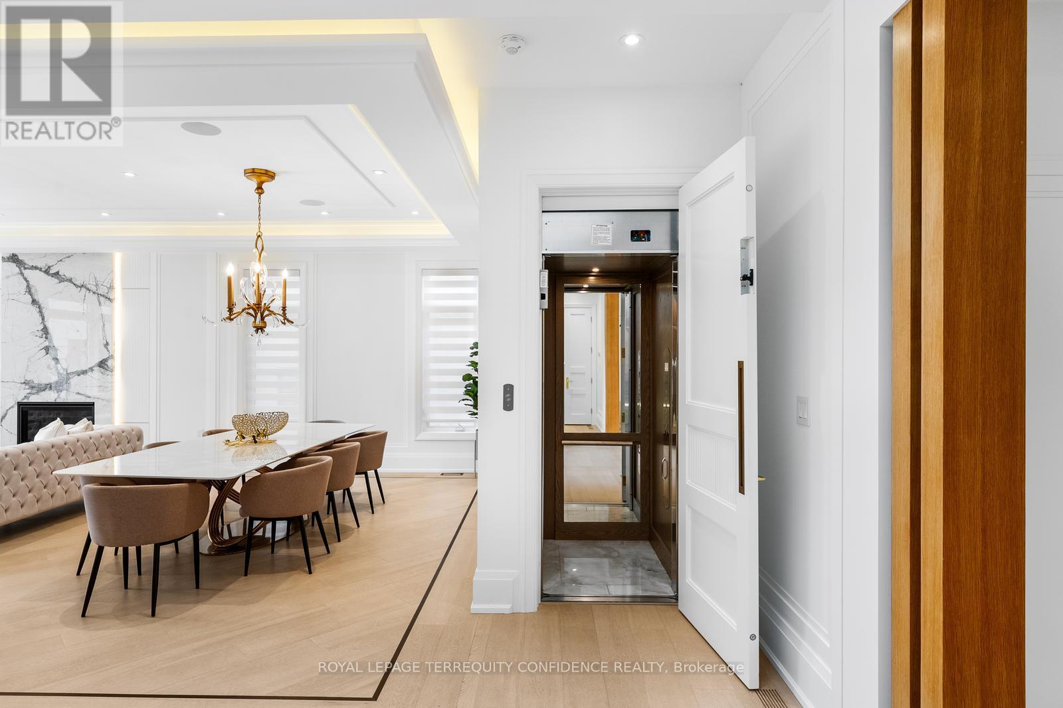
$3,888,000
190 HOUNSLOW AVENUE
Toronto, Ontario, Ontario, M2N2B4
MLS® Number: C12280464
Property description
Welcome to 190 Hounslow Ave, An Exquisite Owner Built Gem in Willowdale with Walking Distance to Yonge St! Enter this Luxuriously-Finished Home, And Be Greeted by a Foyer with Soaring 14' High Ceilings, Leading to the Office with Equally Towering 14' Ceilings, B/I Shelves, & Dazzling Large Porcelain Slab. Also on Main are the Splendid Living & Dining Rooms with Built-In Speakers, Cove Lighting, & Beautiful Coffered Ceiling. Sublime Eat-In Kitchen with High-End Subzero Wolf Appliances, Large Center Island & Servery, Breakfast Area and Walk-Out to Deck. The Family Room has B/I Shelves, a Gas Fireplace, Built-In Speakers, & Overlooks the Professionally-Landscaped Backyard Oasis! Travel Between Floors with Ease with the Spectacular 4-Stop Elevator. Upstairs You Will Find the Peaceful Primary Room, with 6 pc Ensuite w Heated Floor, Vast Walk-In Closet, Private Mini-Bar Area, & Gas Fireplace. 3 More Bedrooms Each Include Own Ensuites. Continuing to the Stunning Basement, which Includes a Rec Room with Wet Bar, Built-In Plush Bench with Velvet Finish, & Wine Display; Making the Ideal Space for Entertaining! Additional Bedroom in the Basement, Complete w 4 pc Ensuite & Double Closet. Opulent & Elegant Finishes Fill the Home Throughout, As Do the Large, Well-Appointed Principal Rooms. The Serene Backyard Also Includes an Enchanting Gazebo, the Perfect Place for Gatherings or Private Relaxation. With Only Minutes to Top Schools, Multiple Parks, Shops, & Yonge, This Timeless Home Provides Utmost Convenience, Luxury, and Comfort. **EXTRAS** **Heated Driveway** Elevator w 4 Stops ** Epoxy Garage Floor, High Ceilings (14' Office/Foyer, 10' Main, 9' 2nd Flr & 12' Bsmt), Wide Plank Engineered Hardwood Floors. 2 Furnaces & 2 AC (Lennox). 2 HRV. Heated Floors in Basement & Prim Ensuite.
Building information
Type
*****
Age
*****
Amenities
*****
Appliances
*****
Basement Development
*****
Basement Features
*****
Basement Type
*****
Construction Style Attachment
*****
Cooling Type
*****
Exterior Finish
*****
Fireplace Present
*****
FireplaceTotal
*****
Fire Protection
*****
Flooring Type
*****
Foundation Type
*****
Half Bath Total
*****
Heating Fuel
*****
Heating Type
*****
Size Interior
*****
Stories Total
*****
Utility Water
*****
Land information
Amenities
*****
Fence Type
*****
Landscape Features
*****
Sewer
*****
Size Depth
*****
Size Frontage
*****
Size Irregular
*****
Size Total
*****
Rooms
Main level
Office
*****
Family room
*****
Kitchen
*****
Dining room
*****
Living room
*****
Basement
Recreational, Games room
*****
Bedroom
*****
Second level
Bedroom 4
*****
Bedroom 3
*****
Bedroom 2
*****
Primary Bedroom
*****
Main level
Office
*****
Family room
*****
Kitchen
*****
Dining room
*****
Living room
*****
Basement
Recreational, Games room
*****
Bedroom
*****
Second level
Bedroom 4
*****
Bedroom 3
*****
Bedroom 2
*****
Primary Bedroom
*****
Main level
Office
*****
Family room
*****
Kitchen
*****
Dining room
*****
Living room
*****
Basement
Recreational, Games room
*****
Bedroom
*****
Second level
Bedroom 4
*****
Bedroom 3
*****
Bedroom 2
*****
Primary Bedroom
*****
Main level
Office
*****
Family room
*****
Kitchen
*****
Dining room
*****
Living room
*****
Basement
Recreational, Games room
*****
Bedroom
*****
Second level
Bedroom 4
*****
Bedroom 3
*****
Bedroom 2
*****
Primary Bedroom
*****
Main level
Office
*****
Family room
*****
Kitchen
*****
Dining room
*****
Living room
*****
Basement
Recreational, Games room
*****
Courtesy of ROYAL LEPAGE TERREQUITY CONFIDENCE REALTY
Book a Showing for this property
Please note that filling out this form you'll be registered and your phone number without the +1 part will be used as a password.
