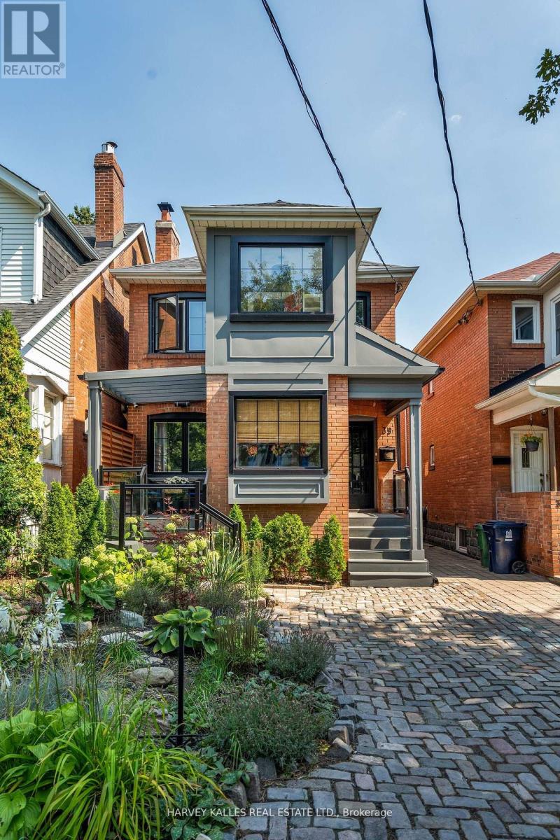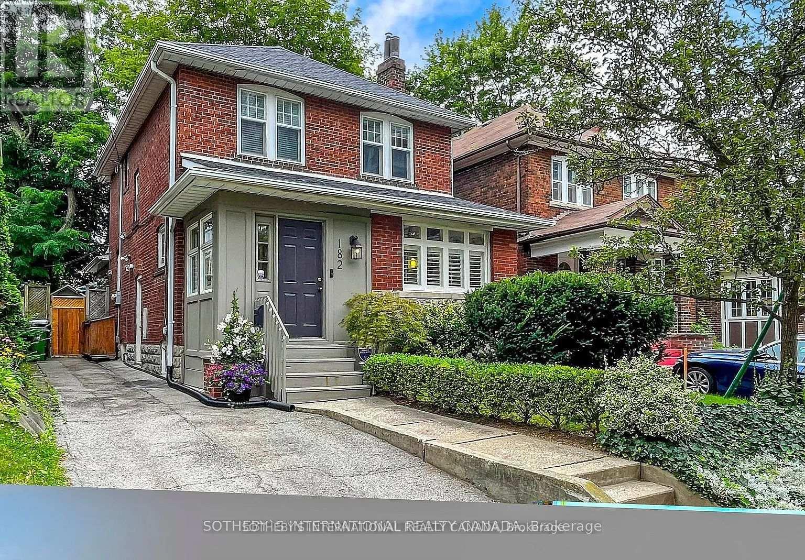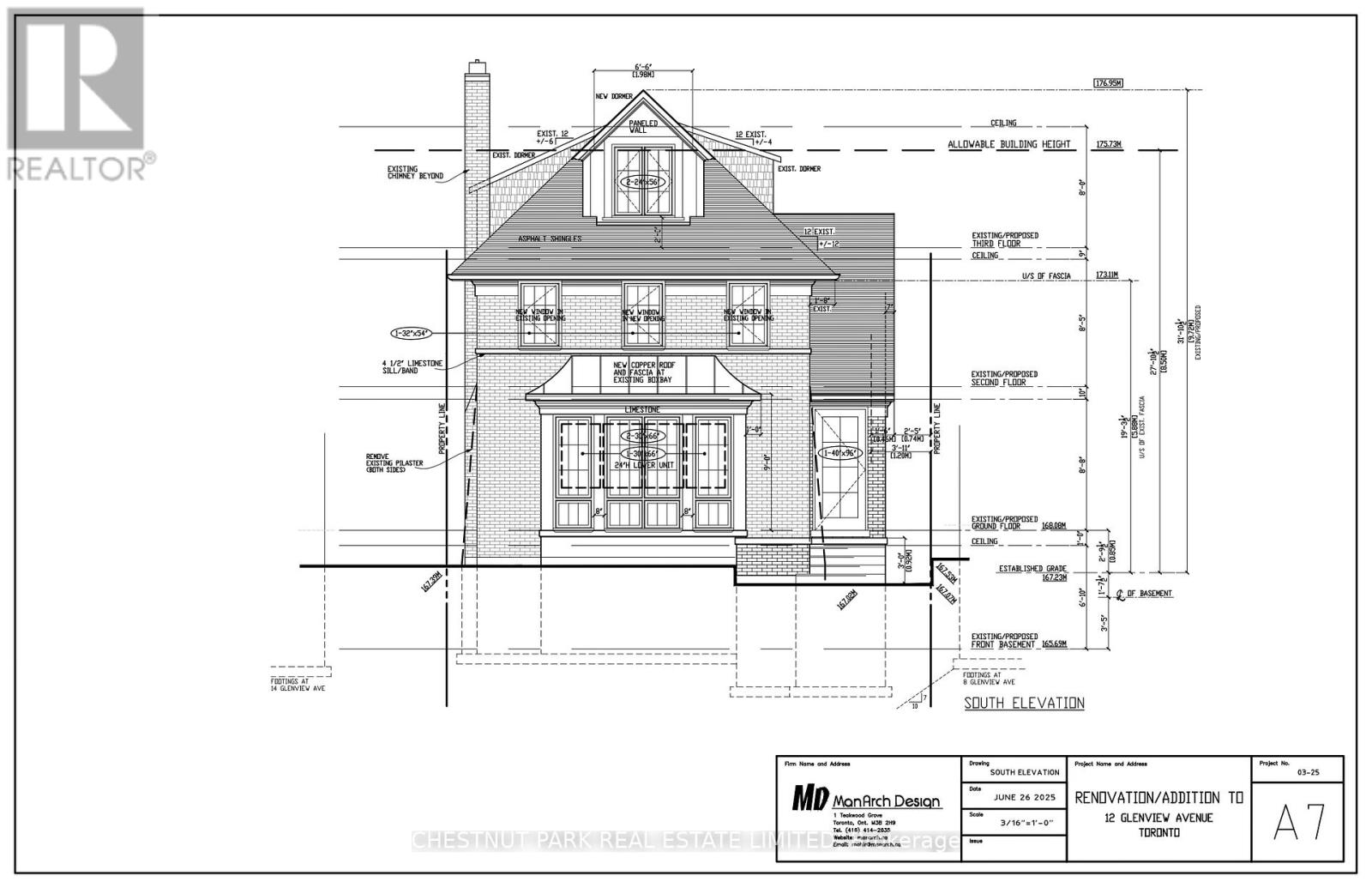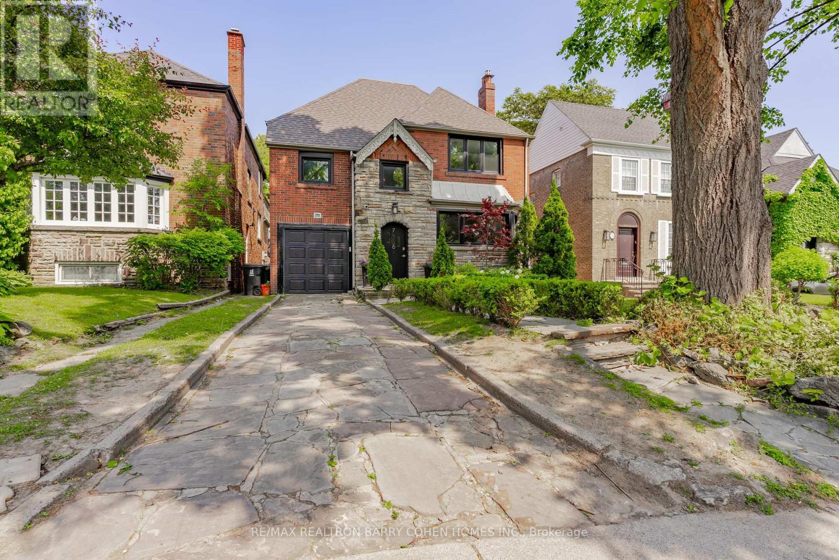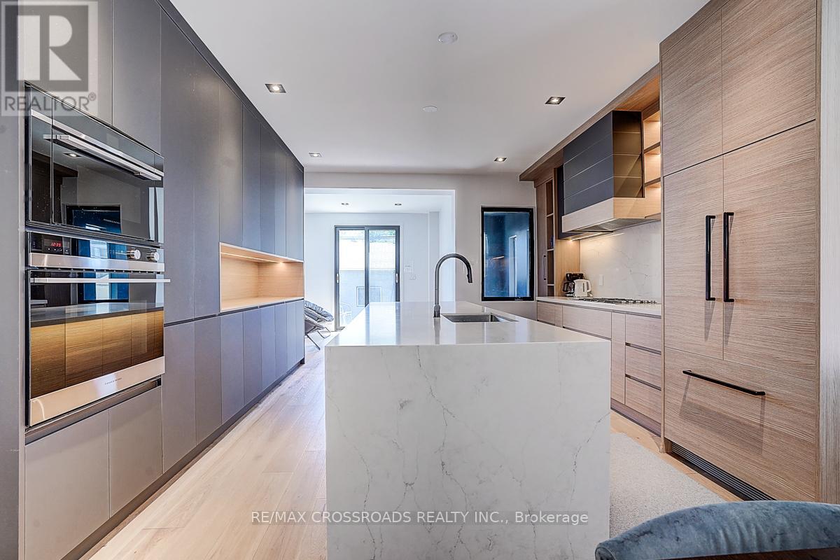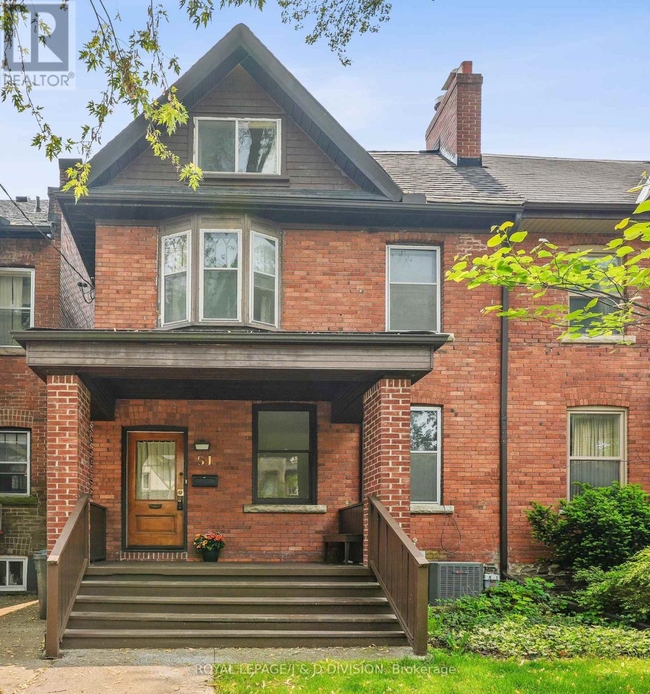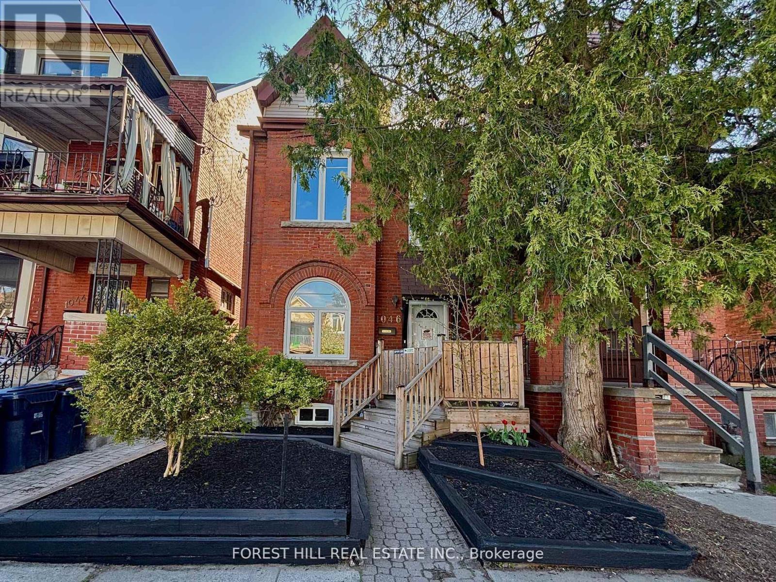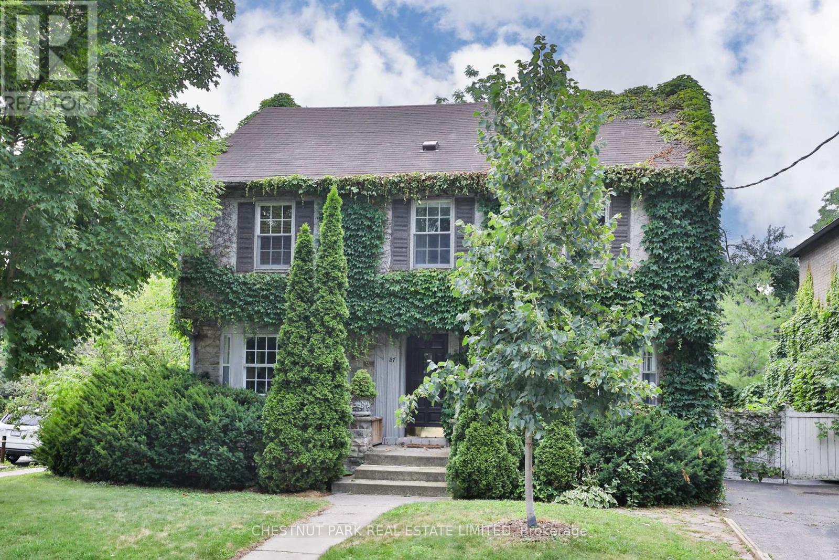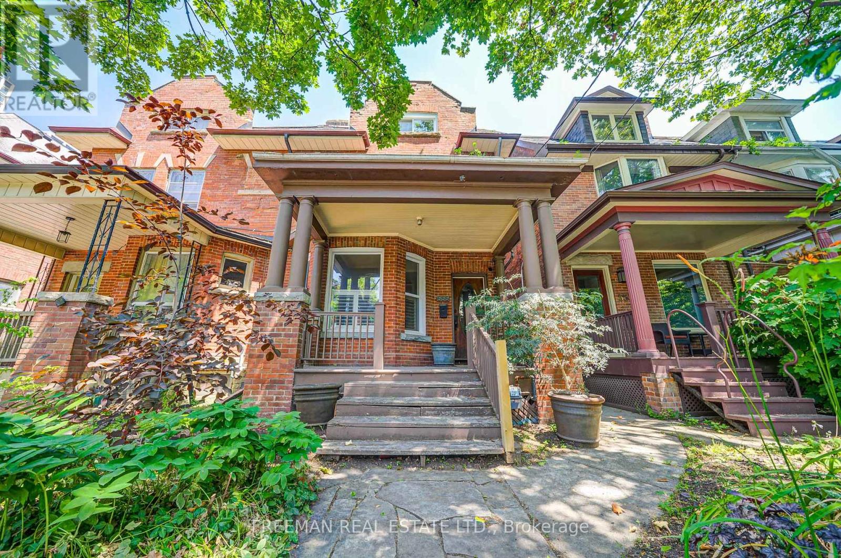Free account required
Unlock the full potential of your property search with a free account! Here's what you'll gain immediate access to:
- Exclusive Access to Every Listing
- Personalized Search Experience
- Favorite Properties at Your Fingertips
- Stay Ahead with Email Alerts
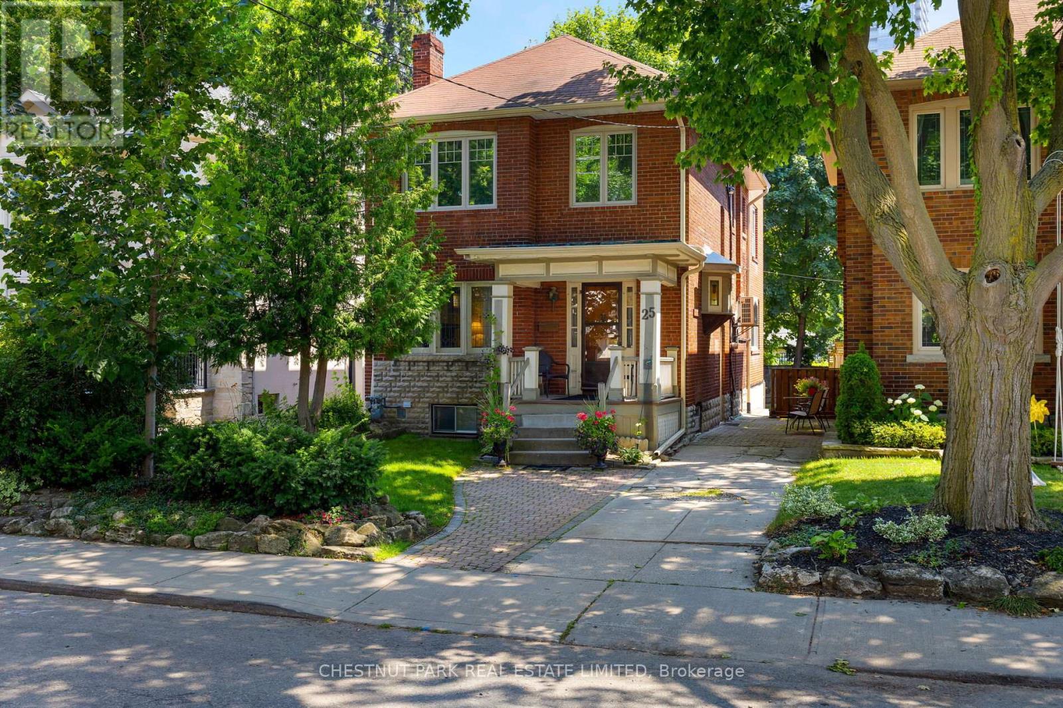
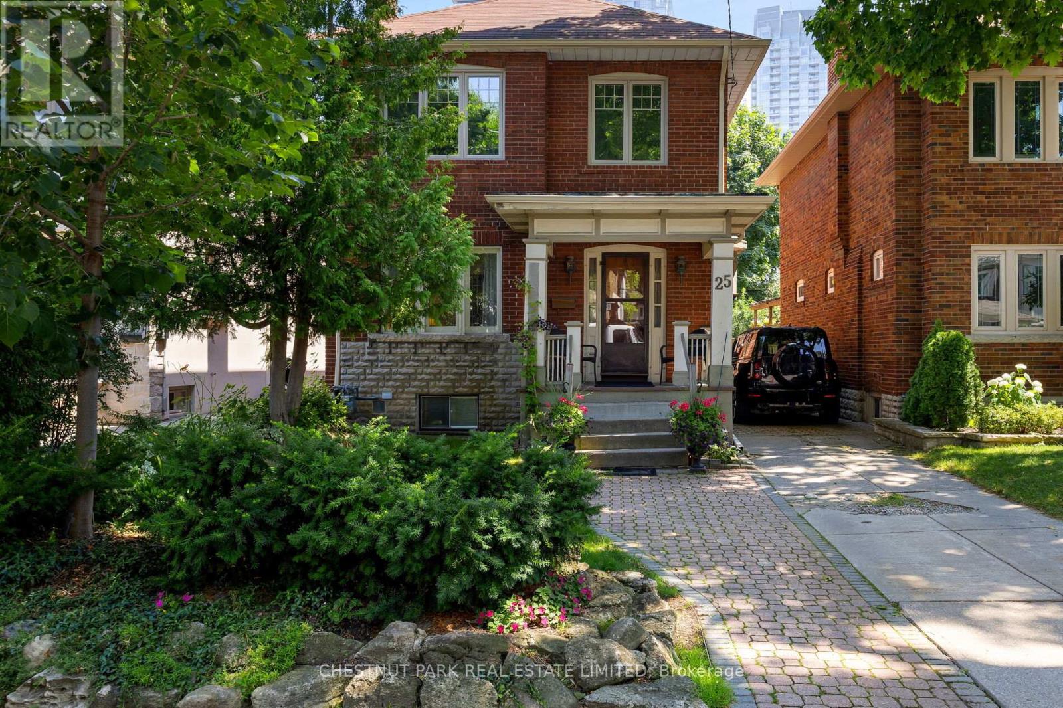
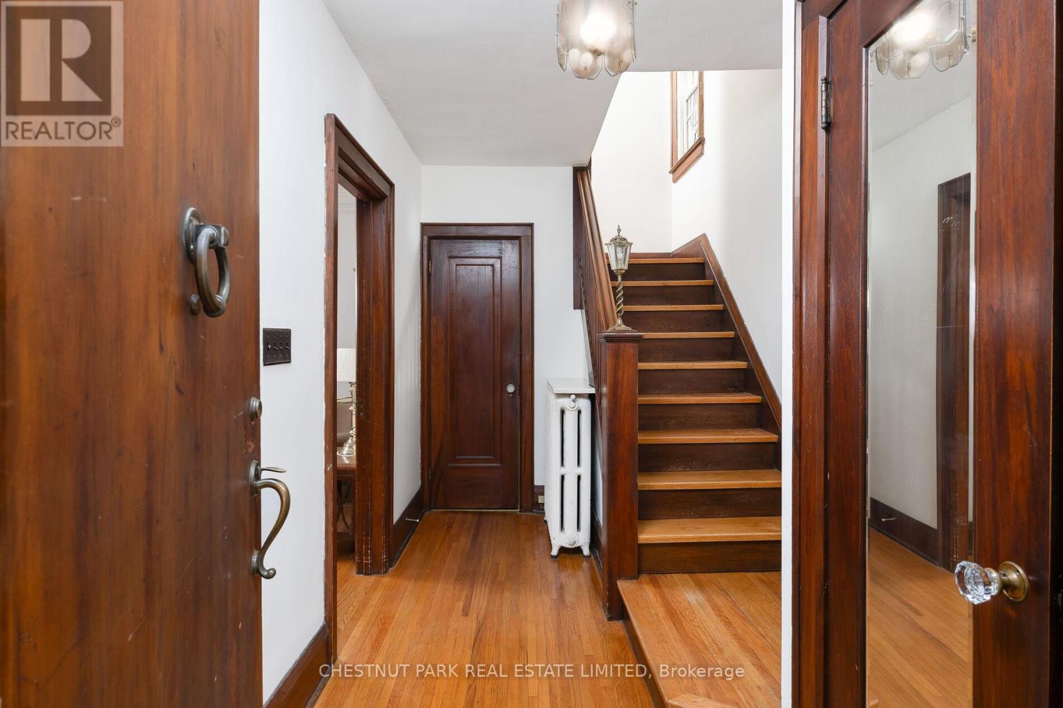
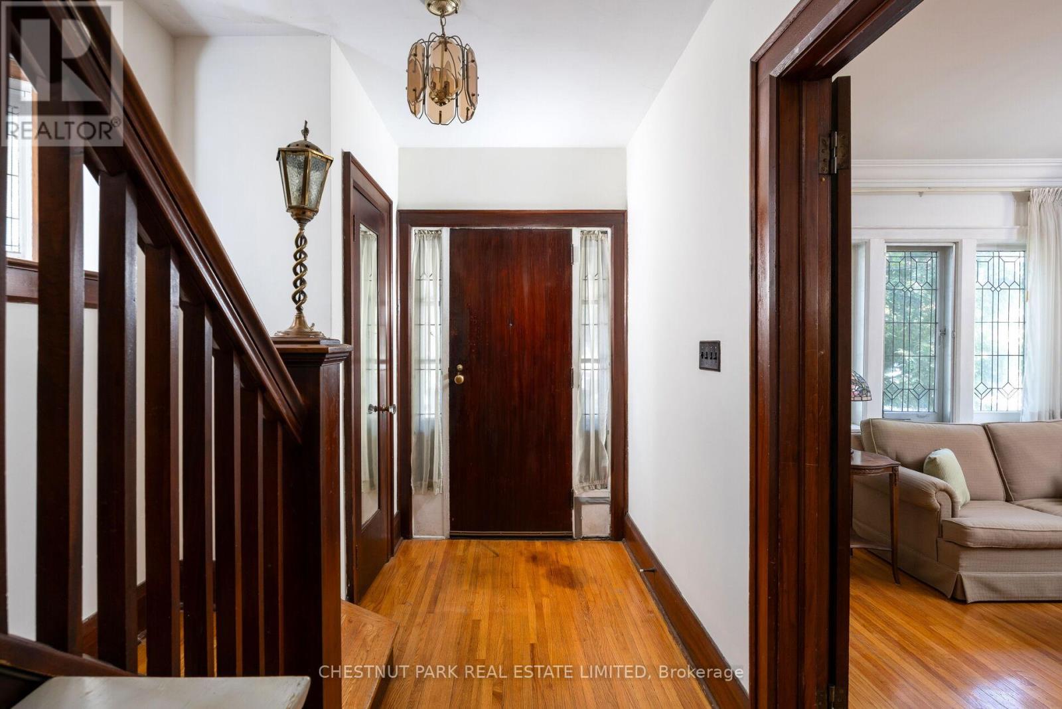
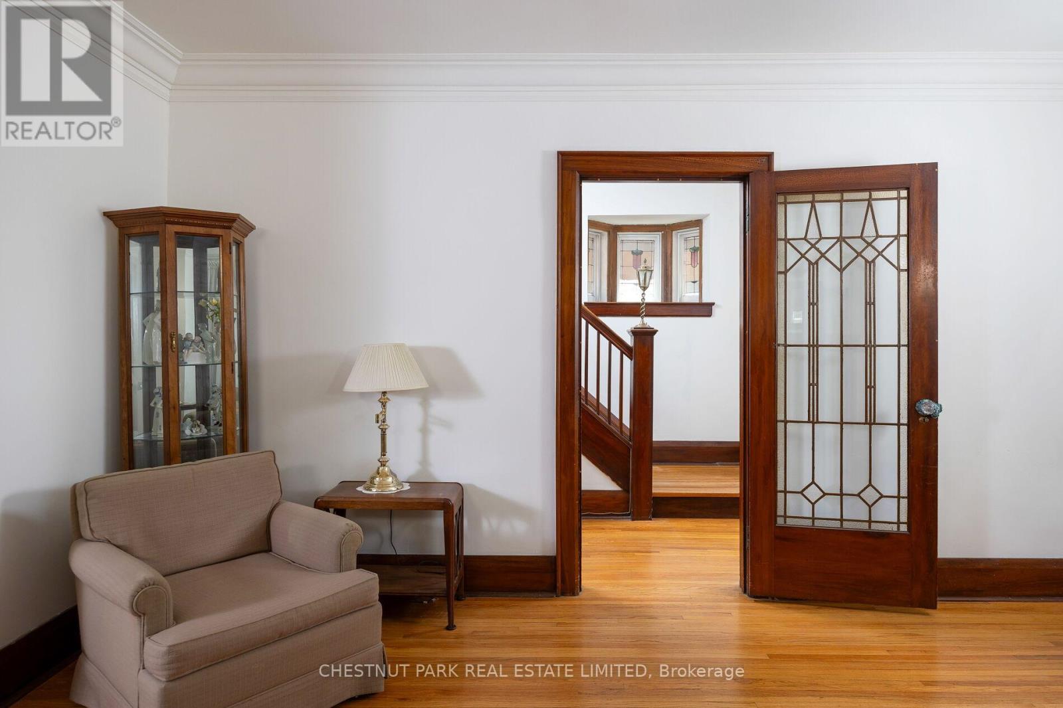
$2,195,000
25 MAXWELL AVENUE
Toronto, Ontario, Ontario, M5P2B4
MLS® Number: C12289670
Property description
Welcome home to 25 Maxwell Avenue, a handsome red brick detached home located in prime Chaplin Estates featuring almost 3,500 square feet of total living space. 4+2 bedrooms, 3 bathrooms and set on a wide 32-foot frontage that includes a private driveway, this home offers wonderful potential for family living in the heart of the city. Large principal rooms include a spacious living room & dining room plus a huge family room at the rear of the home that forms part of a full 3-storey all brick addition. Upstairs, you'll find 3 well-proportioned bedrooms, a 4-piece family bathroom and a 3rd floor loft with a walkout to a rooftop terrace with city views. The lower level includes above average 8-foot ceiling height and includes a large recreation room, fifth bedroom, additional 4-piece bathroom and a sizeable laundry/utility room. With plenty of improvements throughout the home including many newer windows, recently upgraded air conditioning, 3 fireplaces and the existing addition, this home offers the perfect opportunity for a family looking for a property to renovate or those who love the neighbourhood setting and location but are not ready to renovate right away. Located steps from the hustle and bustle of Yonge & Eglinton and yet quietly tucked away in the heart of this wondeful community, this home truly offers the best that midtown has to offer including access to some of the best public and private schools, easy and walkable access to transit, shopping, dining and entertainment not to mention the community centre and park (including large playground with wading pool) that are also just a short walk away. Offers anytime.
Building information
Type
*****
Amenities
*****
Appliances
*****
Basement Type
*****
Construction Style Attachment
*****
Cooling Type
*****
Exterior Finish
*****
Fireplace Present
*****
FireplaceTotal
*****
Flooring Type
*****
Foundation Type
*****
Heating Fuel
*****
Heating Type
*****
Size Interior
*****
Stories Total
*****
Utility Water
*****
Land information
Amenities
*****
Fence Type
*****
Sewer
*****
Size Depth
*****
Size Frontage
*****
Size Irregular
*****
Size Total
*****
Rooms
Main level
Family room
*****
Dining room
*****
Living room
*****
Foyer
*****
Basement
Recreational, Games room
*****
Bedroom 5
*****
Third level
Loft
*****
Second level
Bedroom 4
*****
Bedroom 3
*****
Bedroom 2
*****
Primary Bedroom
*****
Main level
Family room
*****
Dining room
*****
Living room
*****
Foyer
*****
Basement
Recreational, Games room
*****
Bedroom 5
*****
Third level
Loft
*****
Second level
Bedroom 4
*****
Bedroom 3
*****
Bedroom 2
*****
Primary Bedroom
*****
Main level
Family room
*****
Dining room
*****
Living room
*****
Foyer
*****
Basement
Recreational, Games room
*****
Bedroom 5
*****
Third level
Loft
*****
Second level
Bedroom 4
*****
Bedroom 3
*****
Bedroom 2
*****
Primary Bedroom
*****
Main level
Family room
*****
Dining room
*****
Living room
*****
Foyer
*****
Basement
Recreational, Games room
*****
Bedroom 5
*****
Third level
Loft
*****
Second level
Bedroom 4
*****
Bedroom 3
*****
Bedroom 2
*****
Primary Bedroom
*****
Main level
Family room
*****
Dining room
*****
Living room
*****
Foyer
*****
Basement
Recreational, Games room
*****
Bedroom 5
*****
Courtesy of CHESTNUT PARK REAL ESTATE LIMITED
Book a Showing for this property
Please note that filling out this form you'll be registered and your phone number without the +1 part will be used as a password.
