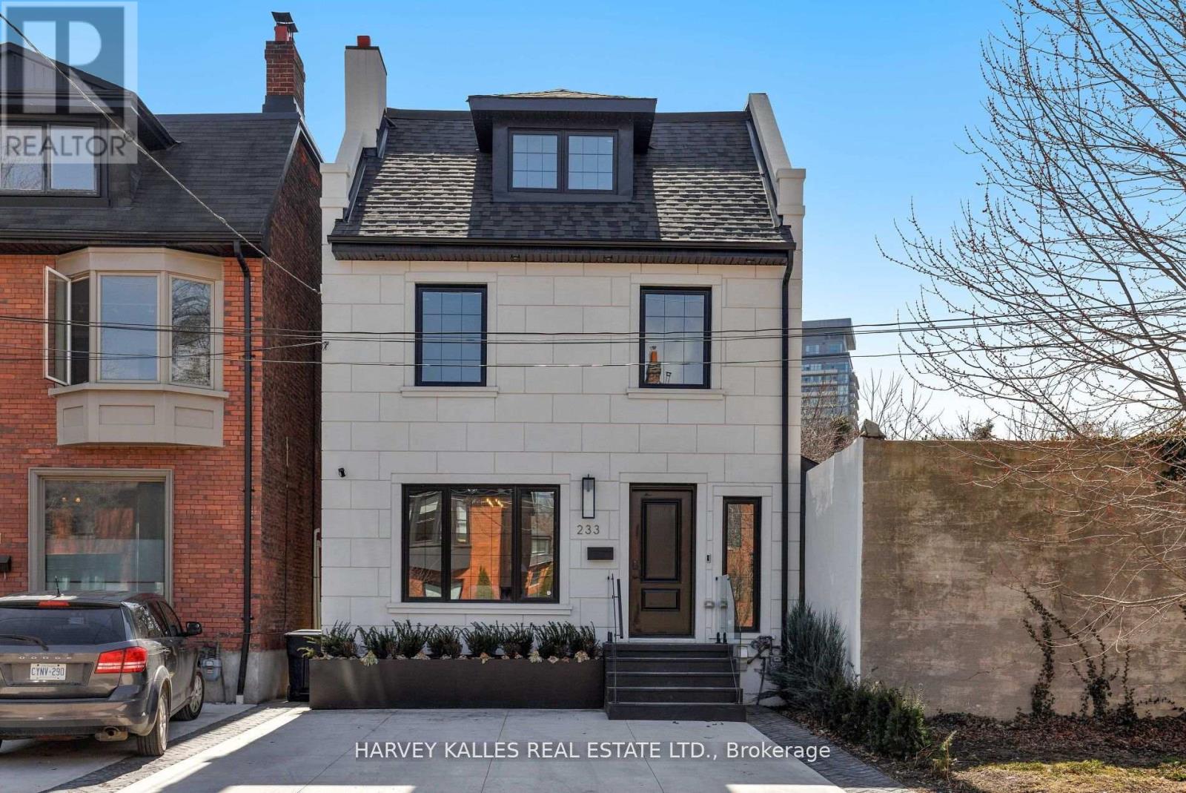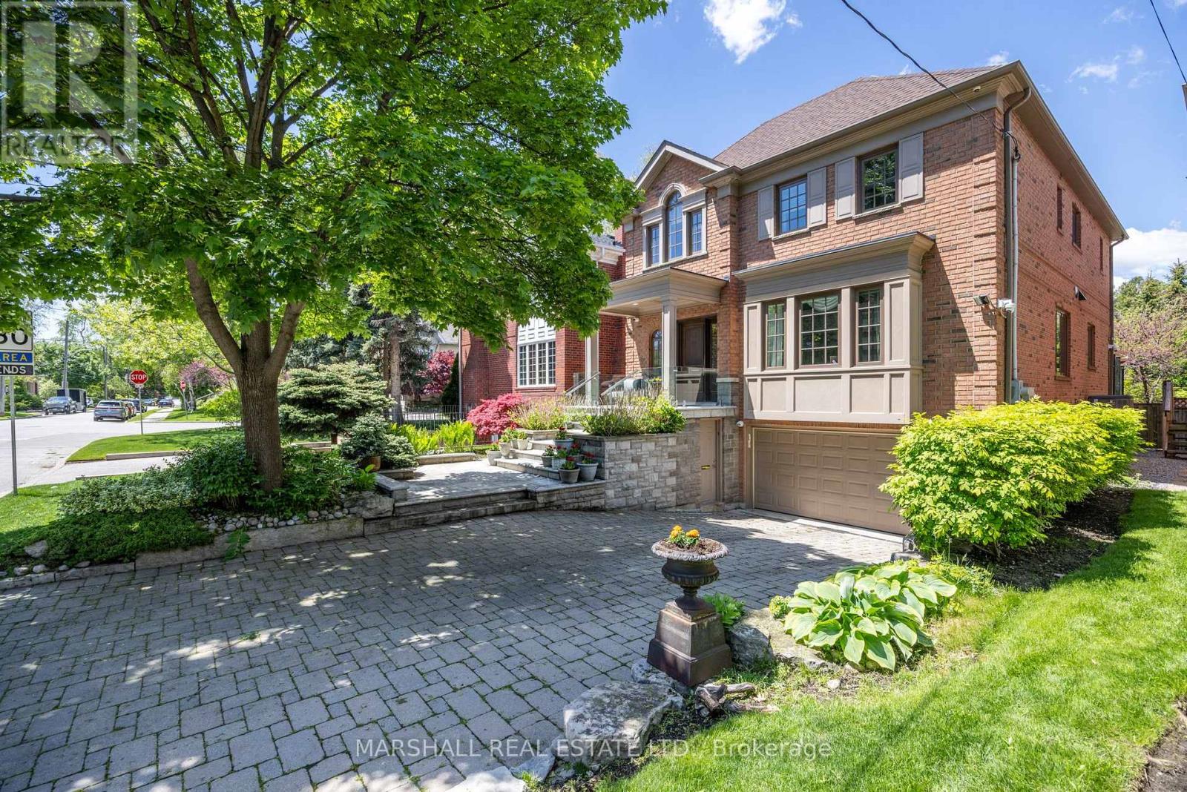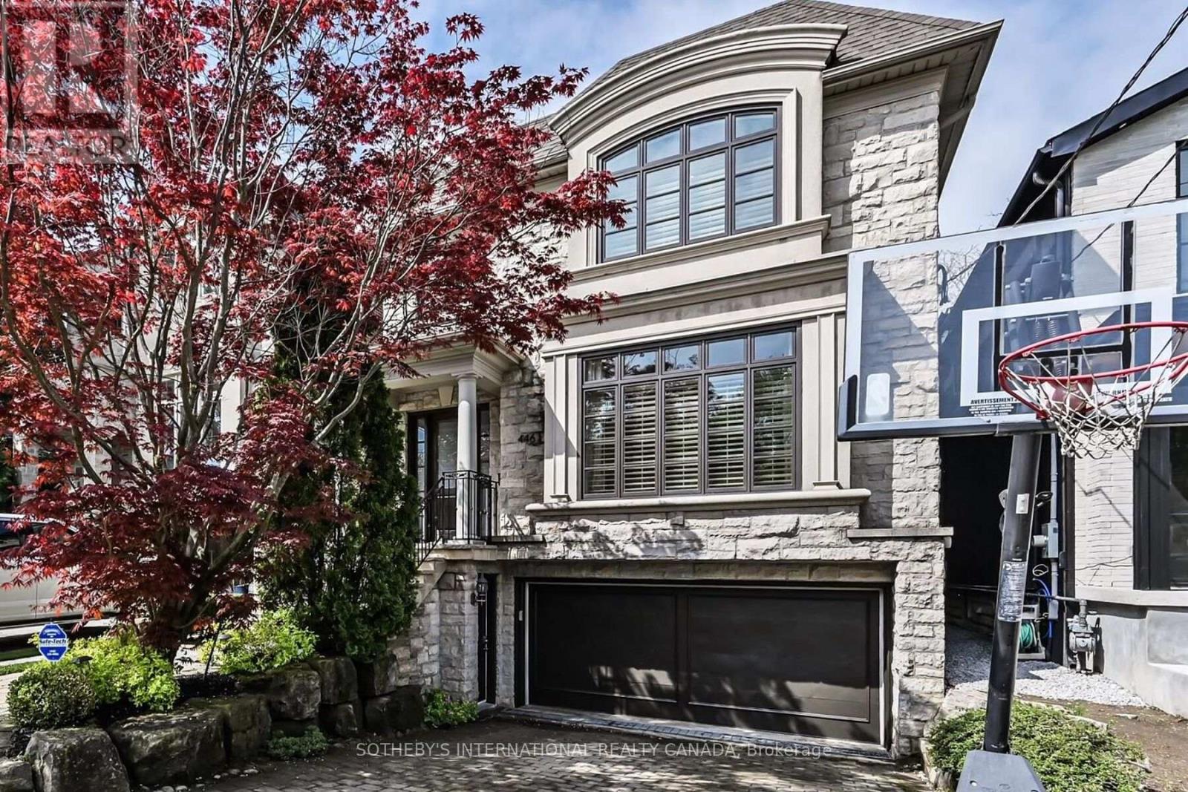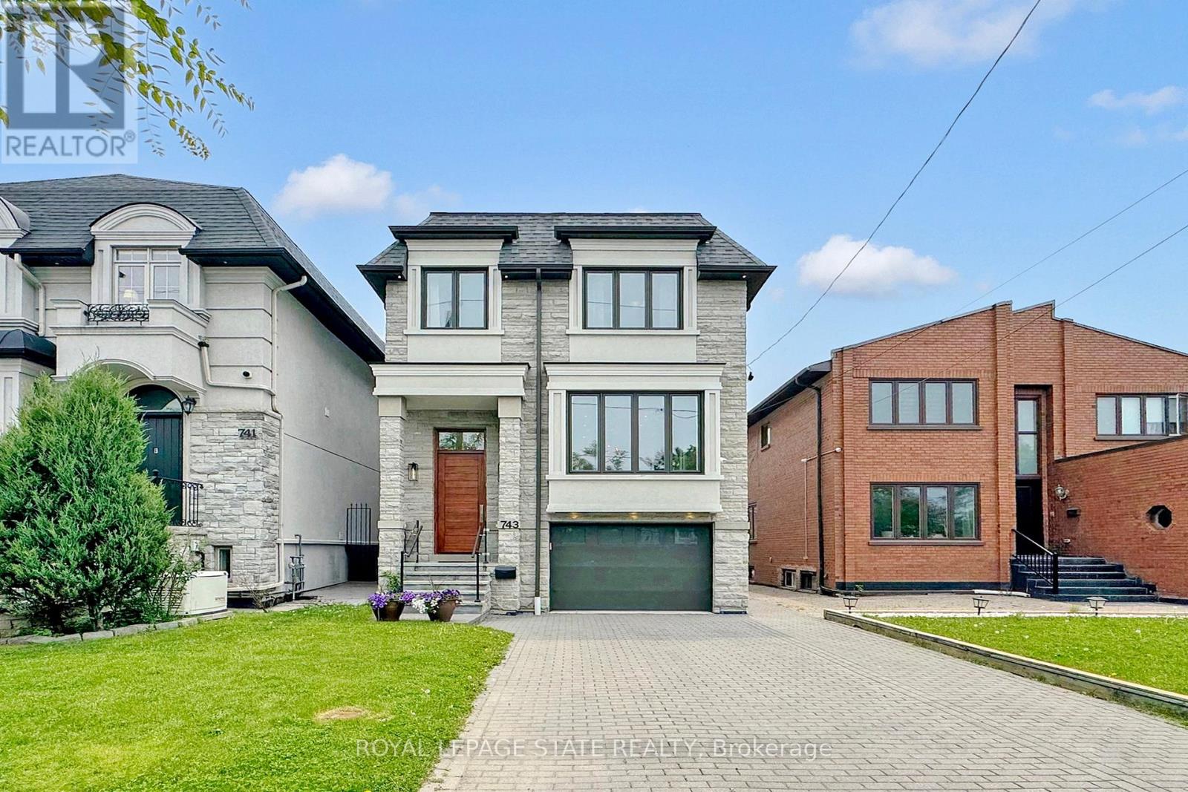Free account required
Unlock the full potential of your property search with a free account! Here's what you'll gain immediate access to:
- Exclusive Access to Every Listing
- Personalized Search Experience
- Favorite Properties at Your Fingertips
- Stay Ahead with Email Alerts
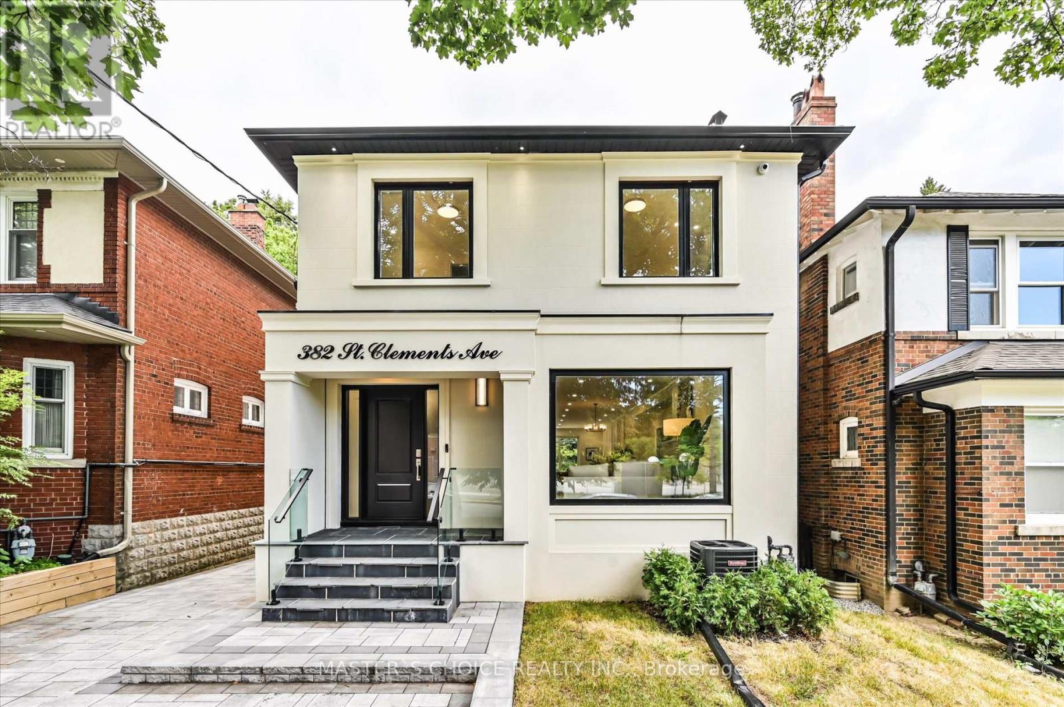
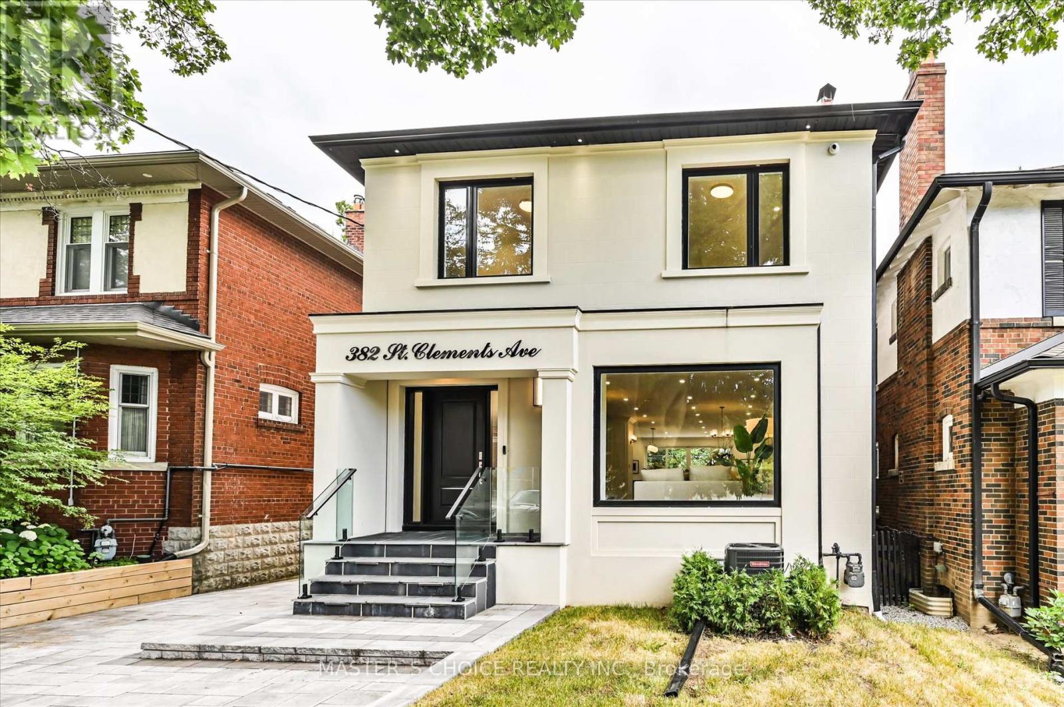
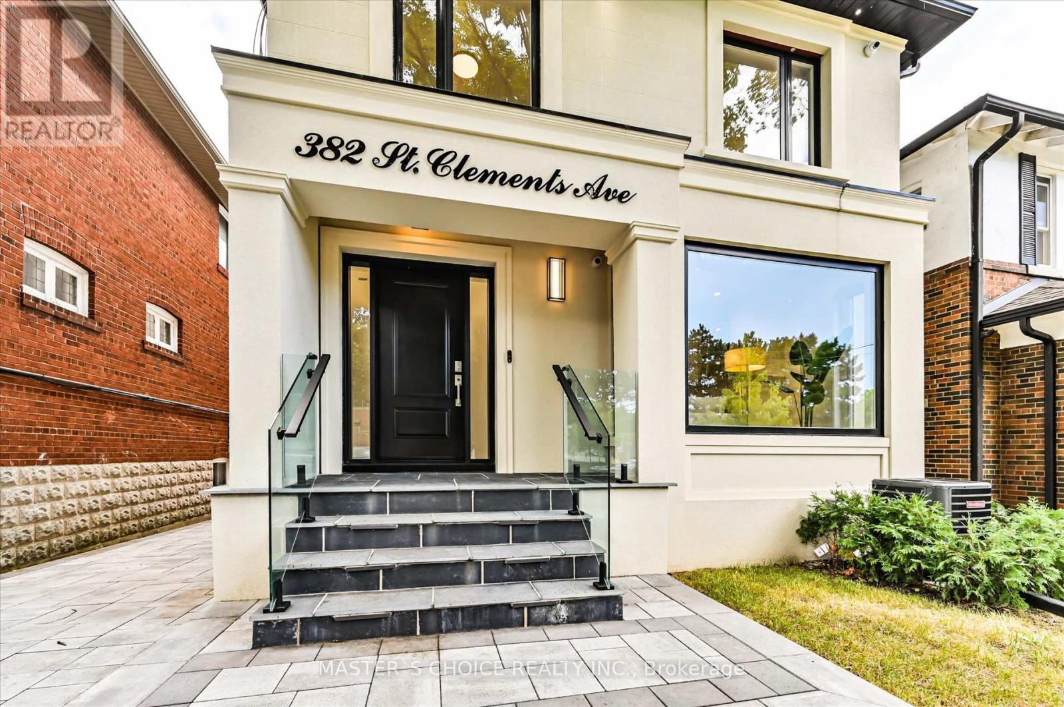
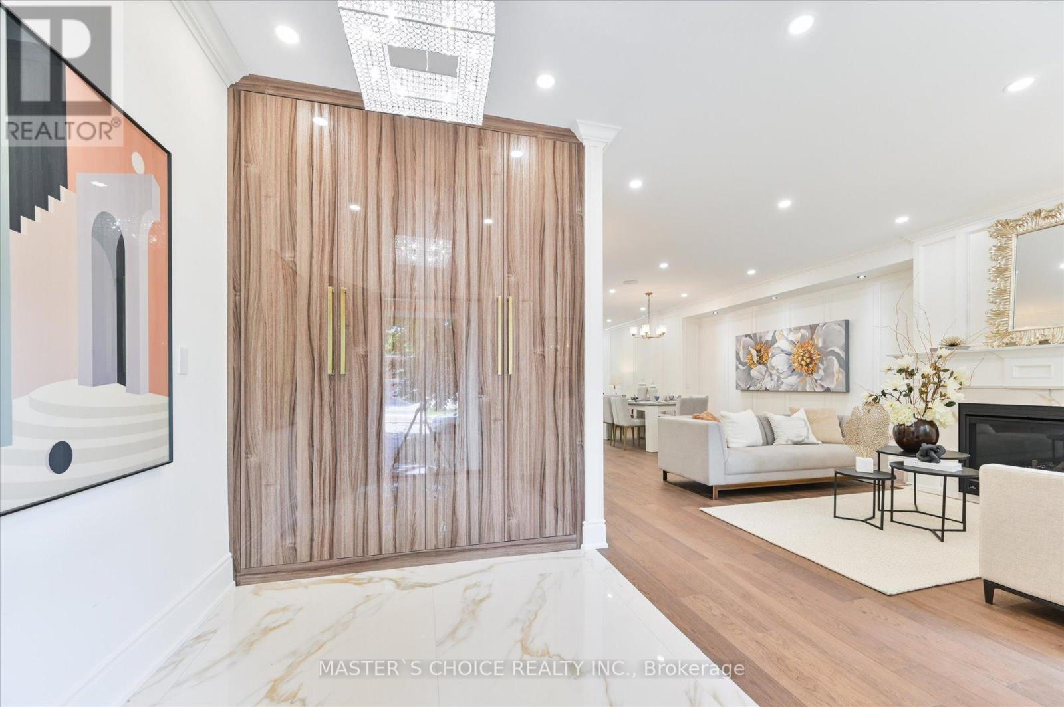
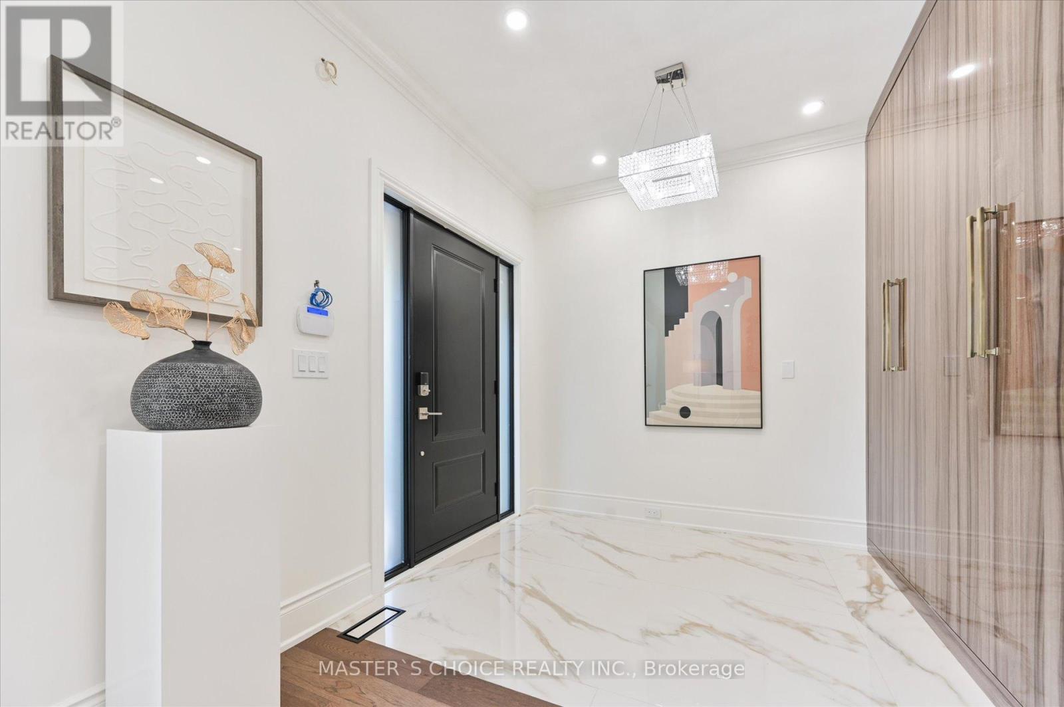
$3,599,000
382 ST CLEMENTS AVENUE
Toronto, Ontario, Ontario, M5N1M1
MLS® Number: C12299086
Property description
This brand-new luxury home in the highly sought-after Allenby area is the epitome of modern elegance and comfort. With 4+1 spacious bedrooms and 4+1 beautifully designed bathrooms, this residence offers a perfect balance of style and functionality. The open-concept layout is anchored by a striking Vandette stone kitchen island, complemented by high-end Miele appliances including a cooktop, double-door fridge, dishwasher, fast oven, and a built-in espresso machine.The family room, with its showpiece fireplace, creates an inviting space for relaxation, while floor-to-ceiling windows flood the home with natural light. The spa-like master ensuite serves as the ultimate retreat, offering a luxurious escape at the end of the day.Throughout the home, you'll find 9-foot ceilings, creating a sense of spaciousness and grandeur. For added convenience, the expansive driveway easily fits 3 cars. The property is equipped with a built-in alarm and camera security system for peace of mind, as well as in-house speakers for seamless audio throughout. The basement is roughed-in for a family theater, offering endless entertainment possibilities.Located just steps from Allenby Junior Public School, this home blends sophistication with practicality in one of the city's most desirable neighborhoods.
Building information
Type
*****
Amenities
*****
Appliances
*****
Basement Development
*****
Basement Type
*****
Construction Status
*****
Construction Style Attachment
*****
Cooling Type
*****
Exterior Finish
*****
Fireplace Present
*****
FireplaceTotal
*****
Fire Protection
*****
Foundation Type
*****
Half Bath Total
*****
Heating Fuel
*****
Heating Type
*****
Size Interior
*****
Stories Total
*****
Utility Water
*****
Land information
Amenities
*****
Sewer
*****
Size Depth
*****
Size Frontage
*****
Size Irregular
*****
Size Total
*****
Courtesy of MASTER'S CHOICE REALTY INC.
Book a Showing for this property
Please note that filling out this form you'll be registered and your phone number without the +1 part will be used as a password.


