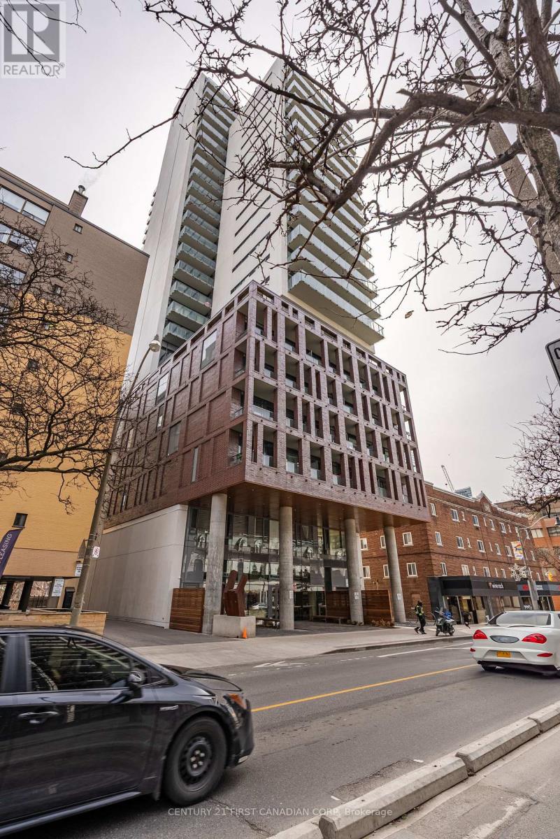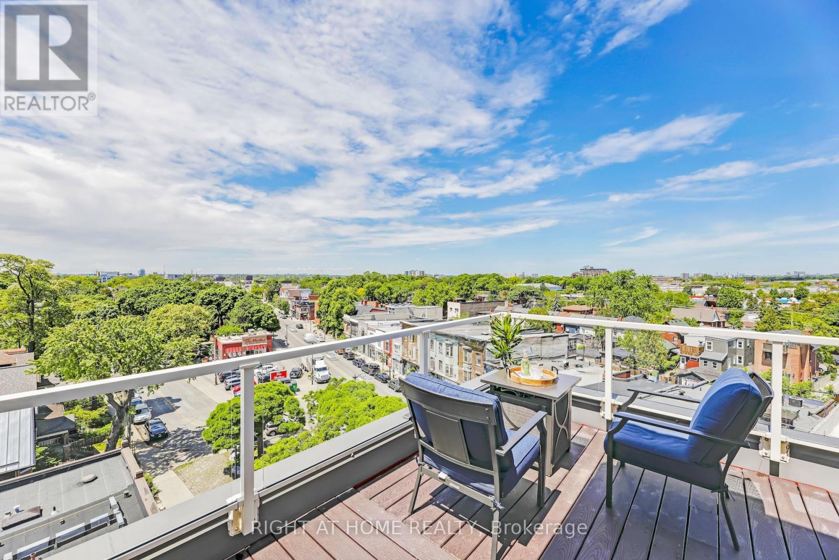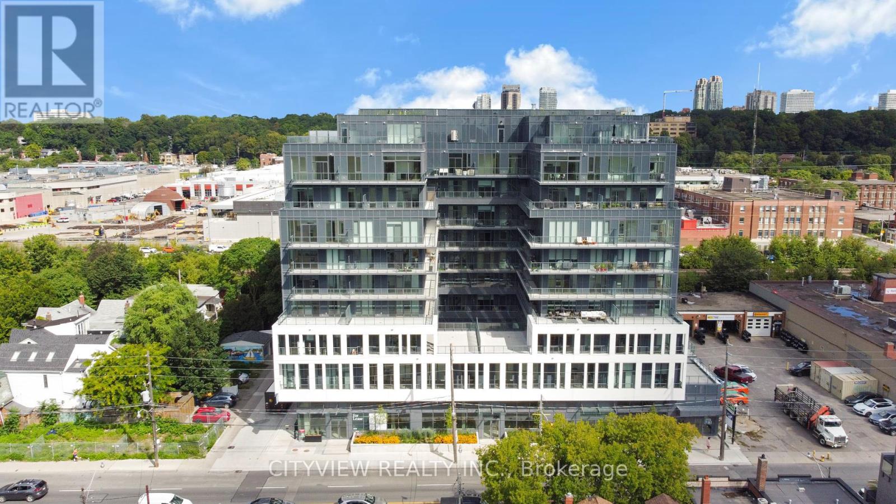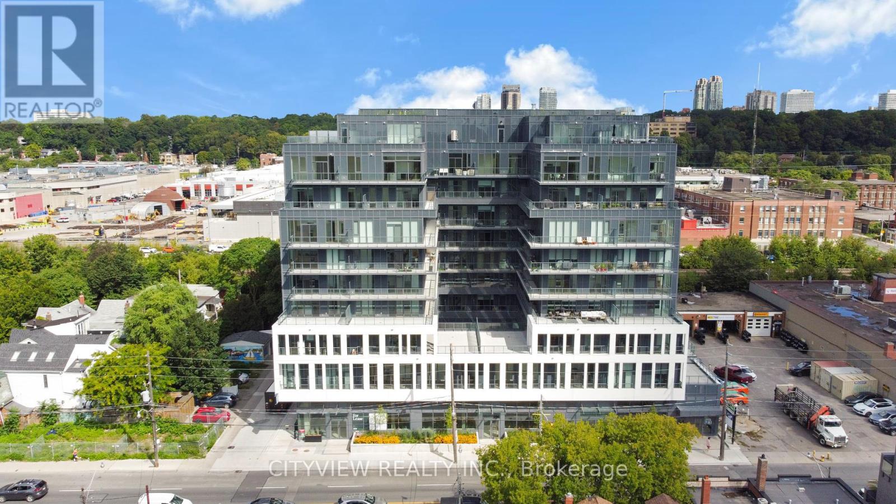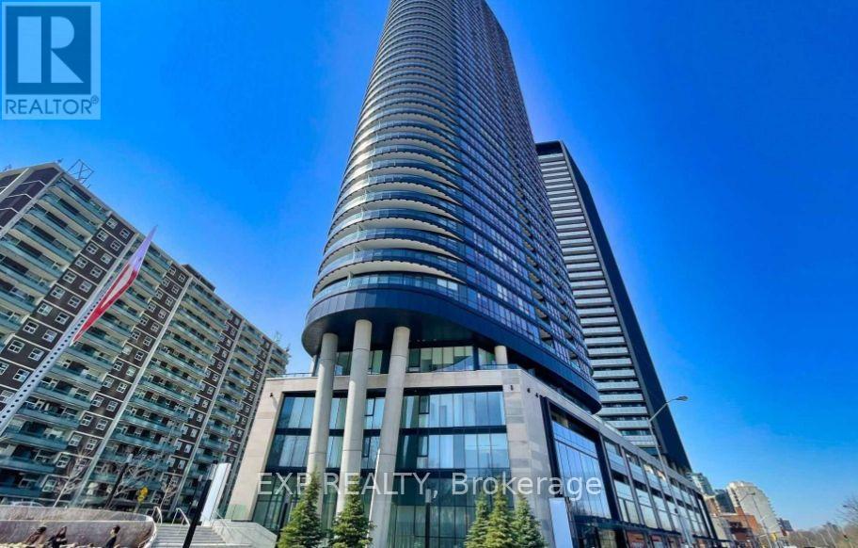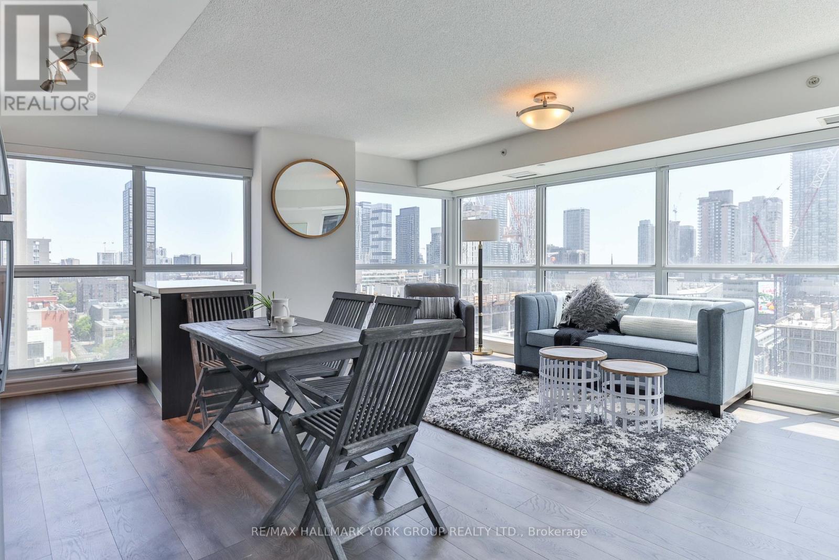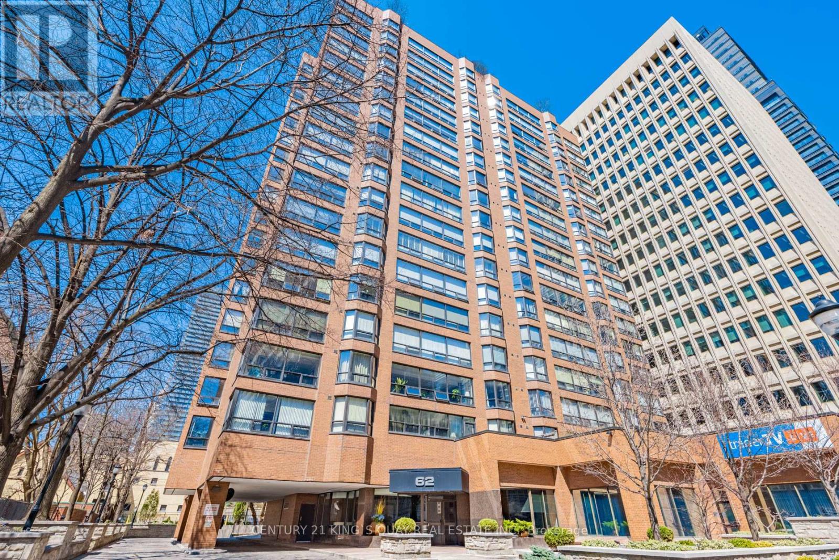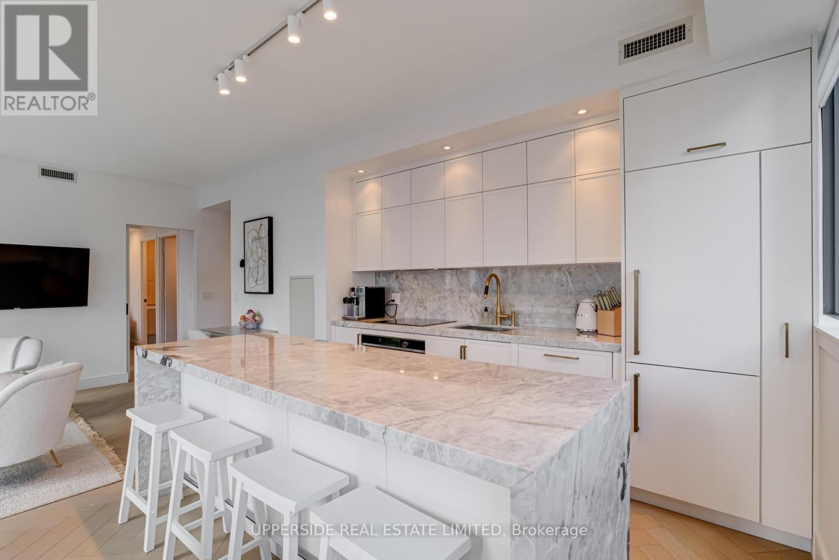Free account required
Unlock the full potential of your property search with a free account! Here's what you'll gain immediate access to:
- Exclusive Access to Every Listing
- Personalized Search Experience
- Favorite Properties at Your Fingertips
- Stay Ahead with Email Alerts





$1,074,000
310 - 863 ST CLAIR AVENUE W
Toronto, Ontario, Ontario, M6C1C4
MLS® Number: C12302611
Property description
The Ultimate in Modern Living at Monza Condos! Live the urban dream in Monza Condos, ideally located in the vibrant St. Clair West and Wychwood Park neighbourhoods. This 843 sq ft suite features two spacious bedrooms, a versatile den, and two full bathrooms, offering unparalleled flexibility for both work and leisure.The open-concept layout invites natural light into every corner, highlighting the chef-inspired kitchen with sophisticated cabinetry and integrated premium appliances, including an induction cooktop, convection oven, full-size panelled fridge, and panelled dishwasher. The den offers the perfect space for a home office, media lounge, or extra guest accommodation. Enjoy the tranquility of your south-facing balcony, offering picturesque views of the lush tree-lined streets below. Monza Condos first-class amenities include a fully equipped fitness centre and an elegant rooftop terrace with sweeping city views, BBQ area, outdoor dining space, and luxurious lounge seating for all occasions. Take advantage of exclusive summer incentives, including discounted pricing, cash back, and an expedited closing process. Secure your place at Monza Condos today and enjoy unparalleled design and an exceptional urban lifestyle.
Building information
Type
*****
Age
*****
Amenities
*****
Appliances
*****
Basement Type
*****
Cooling Type
*****
Exterior Finish
*****
Fire Protection
*****
Flooring Type
*****
Foundation Type
*****
Heating Fuel
*****
Heating Type
*****
Size Interior
*****
Land information
Amenities
*****
Rooms
Flat
Den
*****
Dining room
*****
Bedroom 2
*****
Primary Bedroom
*****
Kitchen
*****
Family room
*****
Courtesy of SAGE REAL ESTATE LIMITED
Book a Showing for this property
Please note that filling out this form you'll be registered and your phone number without the +1 part will be used as a password.
