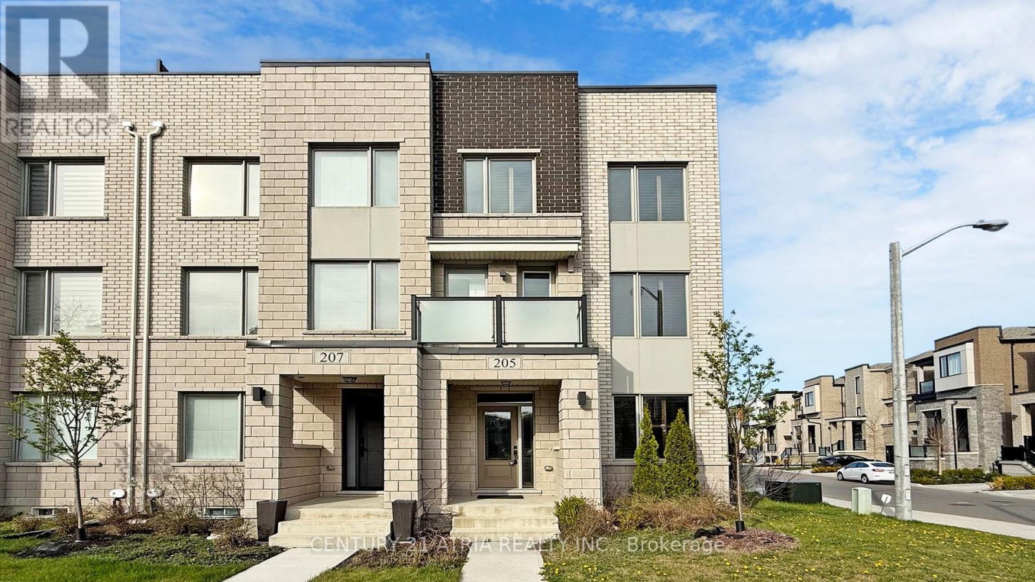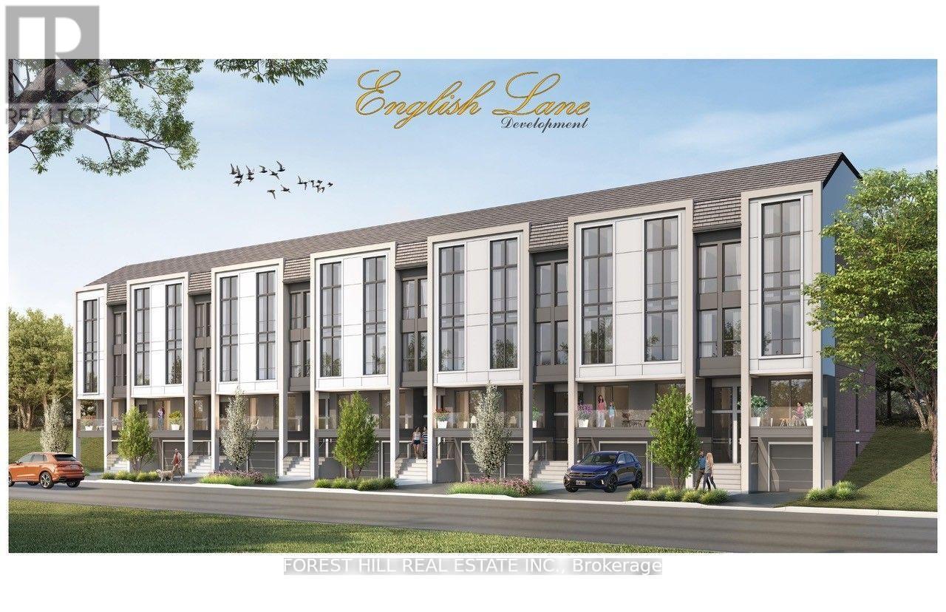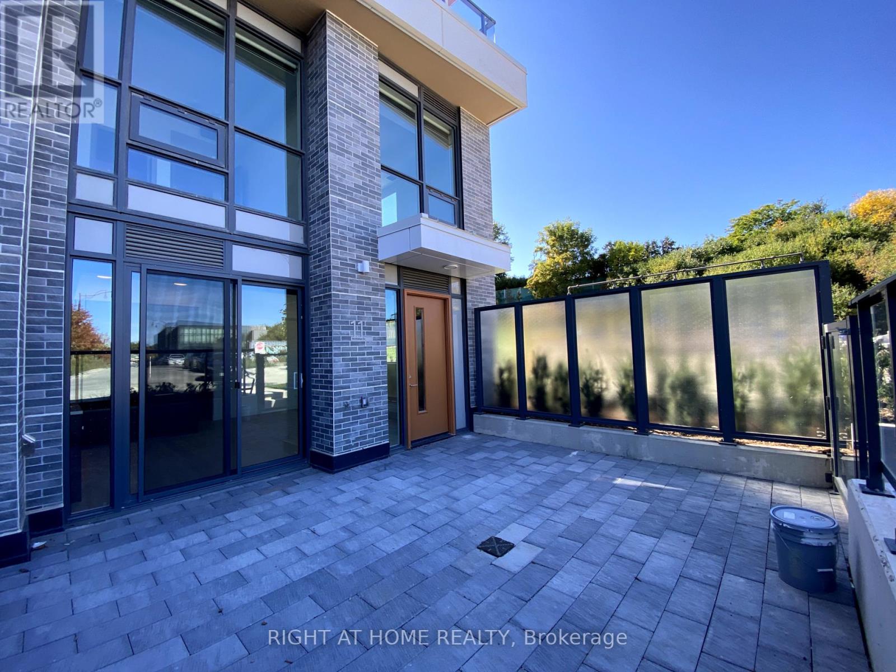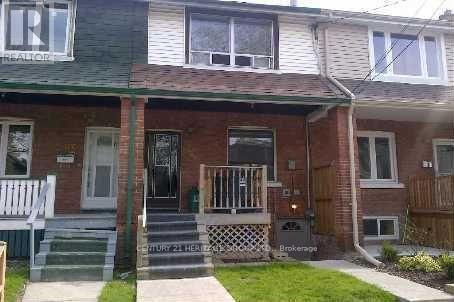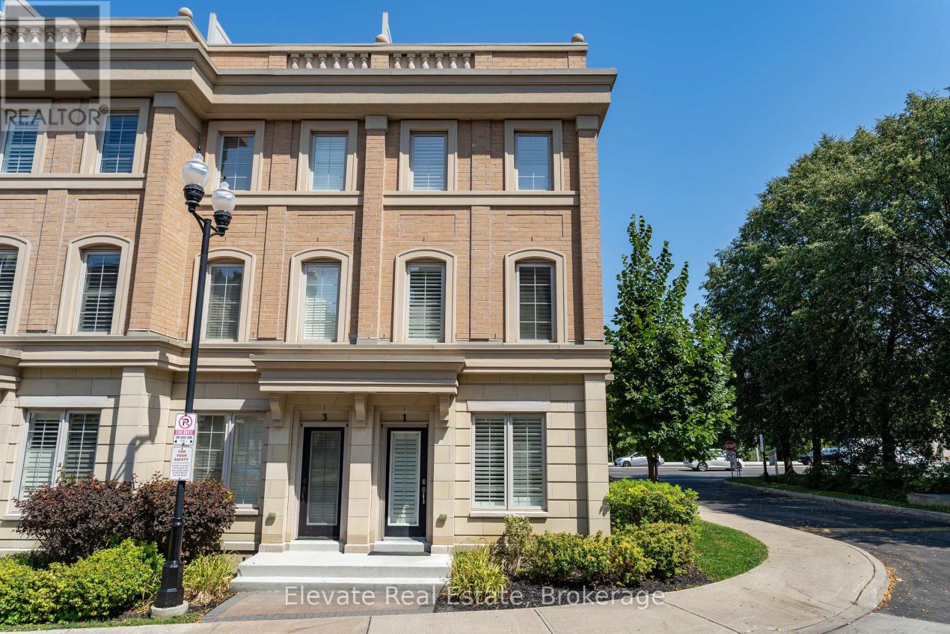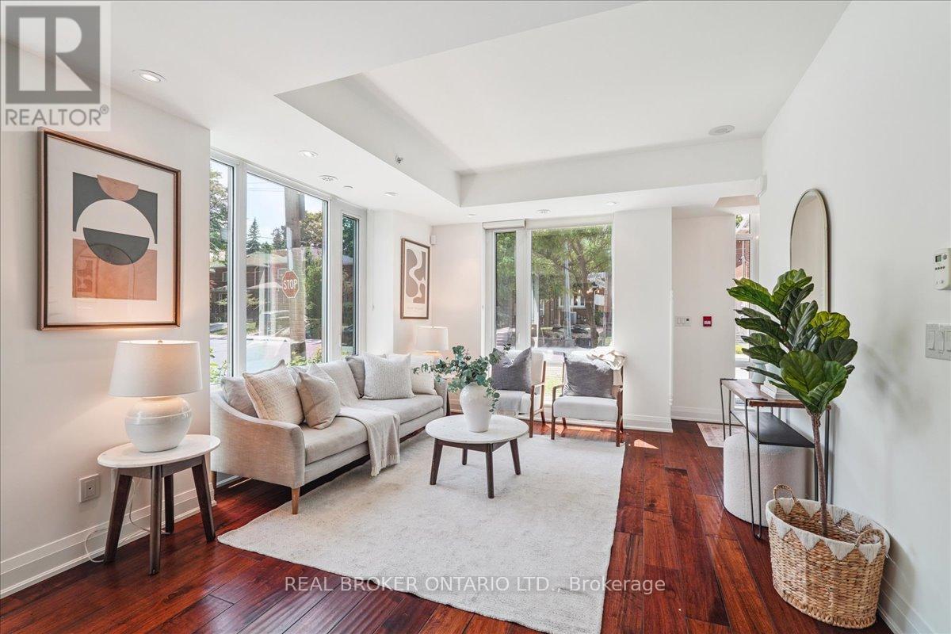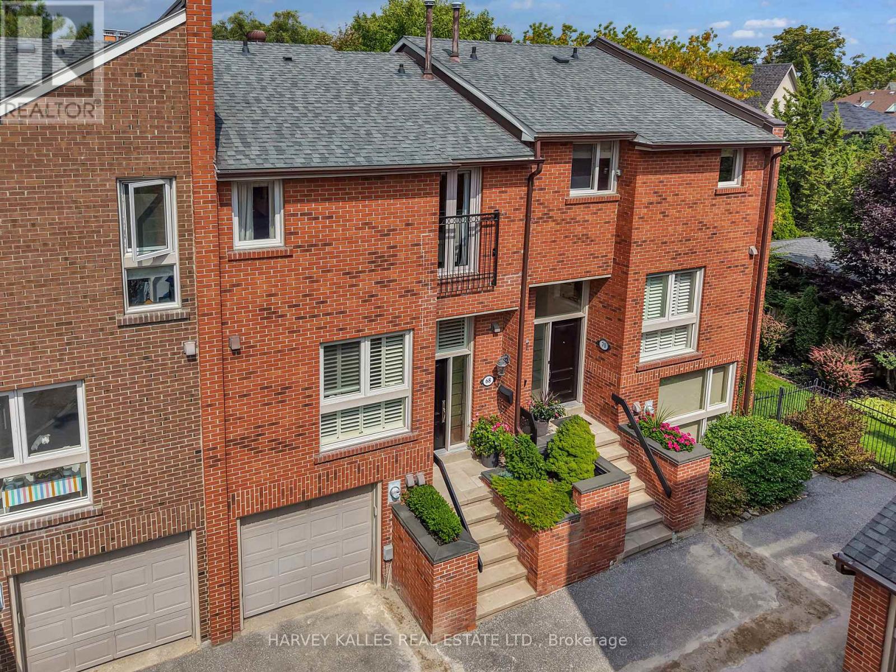Free account required
Unlock the full potential of your property search with a free account! Here's what you'll gain immediate access to:
- Exclusive Access to Every Listing
- Personalized Search Experience
- Favorite Properties at Your Fingertips
- Stay Ahead with Email Alerts
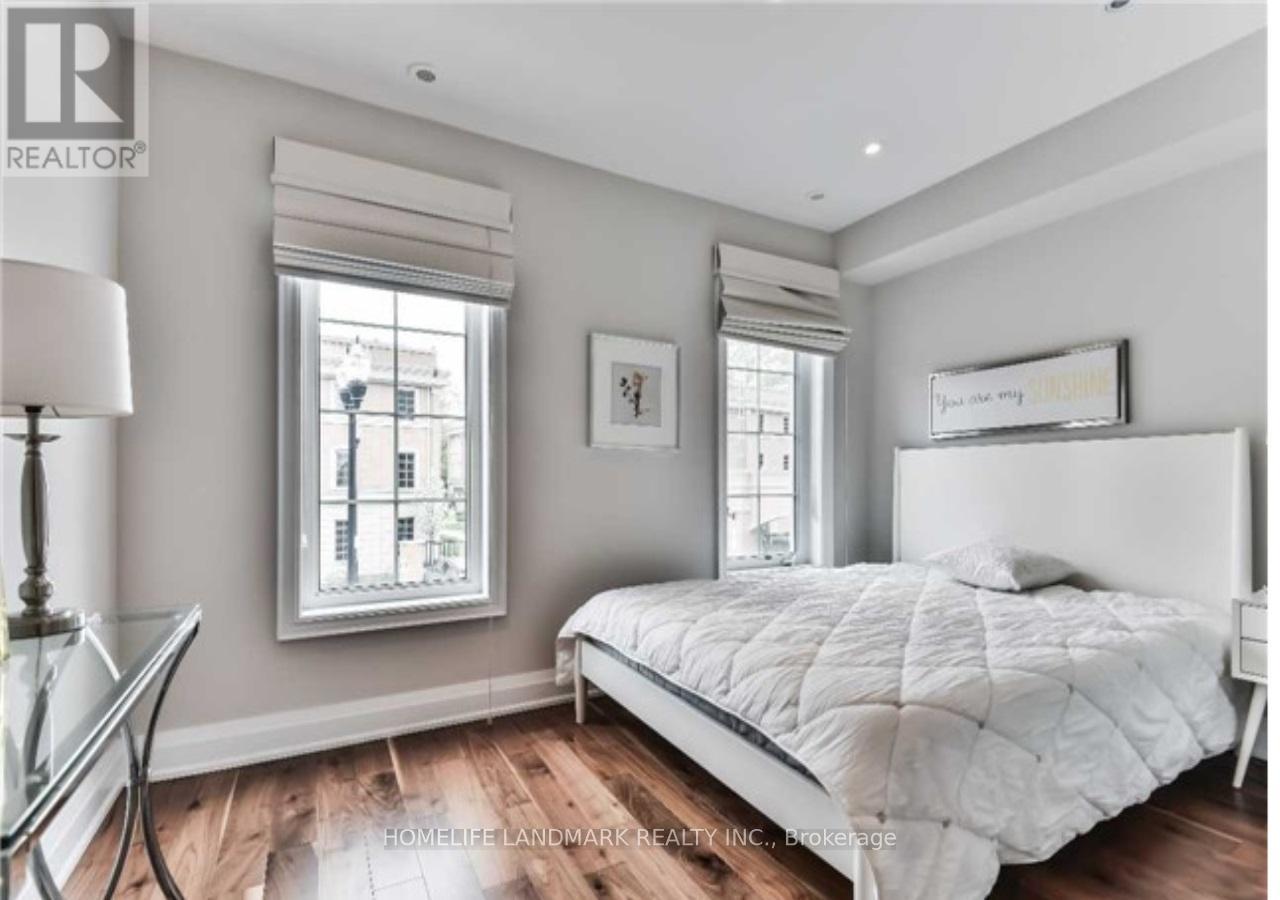


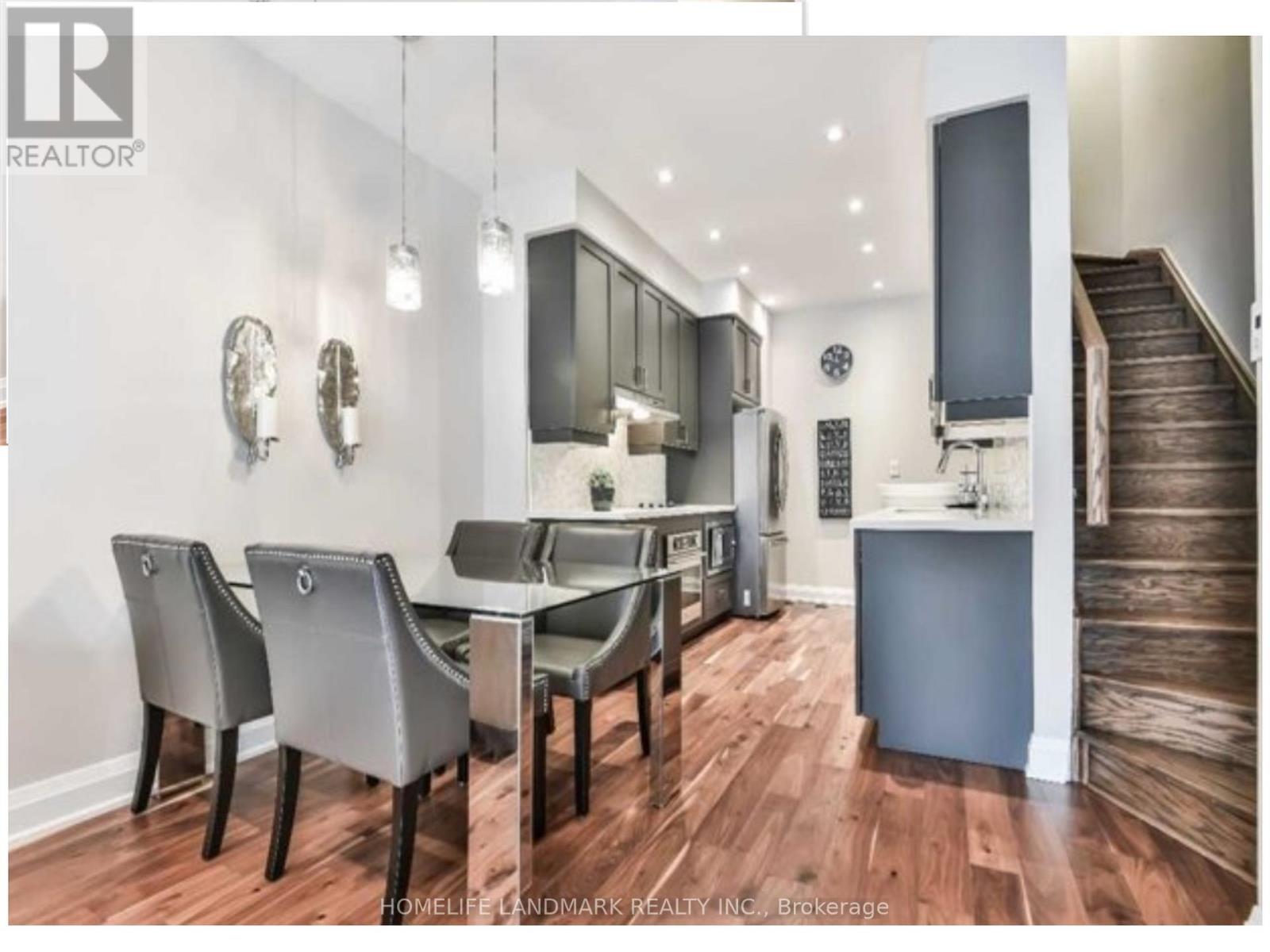

$1,450,000
65 HARGRAVE LANE
Toronto, Ontario, Ontario, M4N0A4
MLS® Number: C12303883
Property description
Show With Confidence! In The Prestigious Lawrence Park Neighborhood. Lifestyle Living. Top Public&Privaite School Area. Walking Distance To TFS, Crestwood, Crescent, and Blythwood Junior. The Largest Unit in the Row of the Townhouse, 1892 Sq.ft per Builder. Upgraded Throughout, Originally Was The Designer Model Suit by Builder. Finished Basement With Direct Access To 2 Designated Parking Units, Rooftop Terrace With Gas And Utilities Supply For Bbq And Parties, Main Level With 9' Ceilings. 2 Refrigerators, 1 Dryer and 2 Washer Machines. (locker B59)
Building information
Type
*****
Amenities
*****
Appliances
*****
Basement Development
*****
Basement Type
*****
Cooling Type
*****
Exterior Finish
*****
Flooring Type
*****
Heating Fuel
*****
Heating Type
*****
Size Interior
*****
Stories Total
*****
Land information
Amenities
*****
Rooms
Ground level
Kitchen
*****
Dining room
*****
Living room
*****
Basement
Recreational, Games room
*****
Third level
Den
*****
Primary Bedroom
*****
Second level
Bedroom 3
*****
Bedroom 2
*****
Ground level
Kitchen
*****
Dining room
*****
Living room
*****
Basement
Recreational, Games room
*****
Third level
Den
*****
Primary Bedroom
*****
Second level
Bedroom 3
*****
Bedroom 2
*****
Ground level
Kitchen
*****
Dining room
*****
Living room
*****
Basement
Recreational, Games room
*****
Third level
Den
*****
Primary Bedroom
*****
Second level
Bedroom 3
*****
Bedroom 2
*****
Ground level
Kitchen
*****
Dining room
*****
Living room
*****
Basement
Recreational, Games room
*****
Third level
Den
*****
Primary Bedroom
*****
Second level
Bedroom 3
*****
Bedroom 2
*****
Ground level
Kitchen
*****
Dining room
*****
Living room
*****
Basement
Recreational, Games room
*****
Third level
Den
*****
Primary Bedroom
*****
Second level
Bedroom 3
*****
Bedroom 2
*****
Ground level
Kitchen
*****
Dining room
*****
Living room
*****
Basement
Recreational, Games room
*****
Third level
Den
*****
Primary Bedroom
*****
Second level
Bedroom 3
*****
Bedroom 2
*****
Courtesy of HOMELIFE LANDMARK REALTY INC.
Book a Showing for this property
Please note that filling out this form you'll be registered and your phone number without the +1 part will be used as a password.
