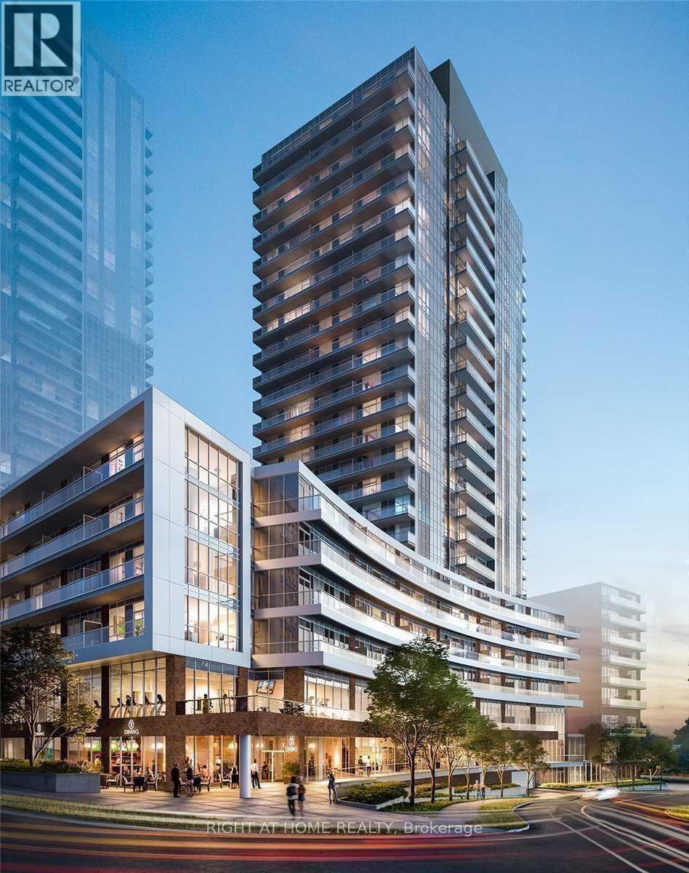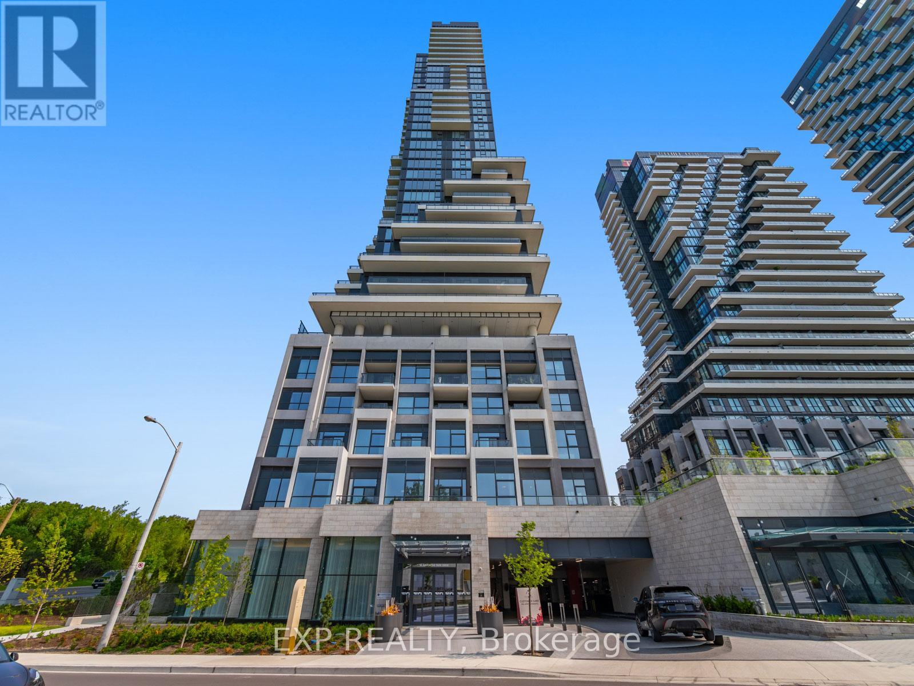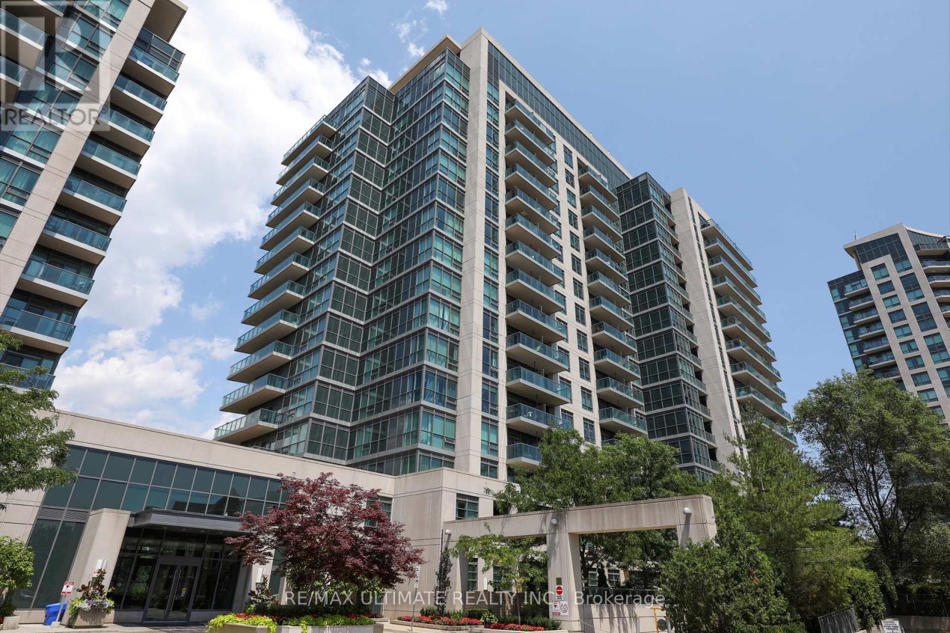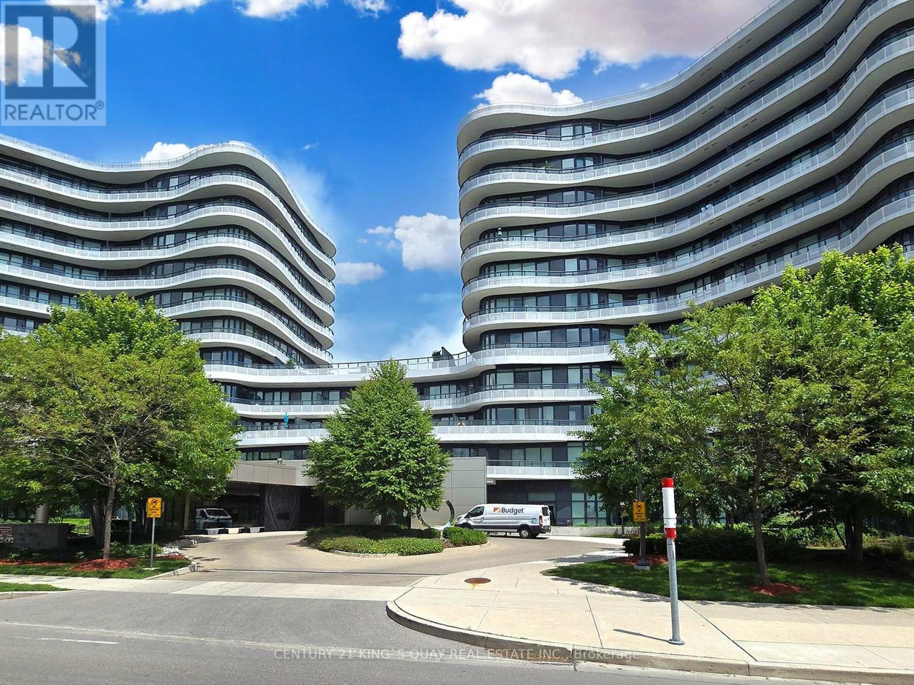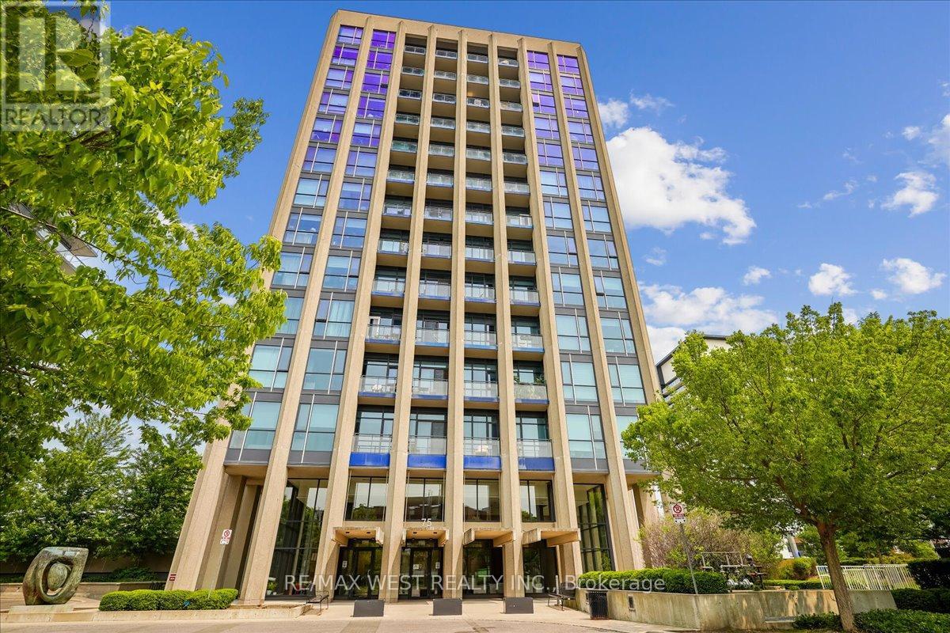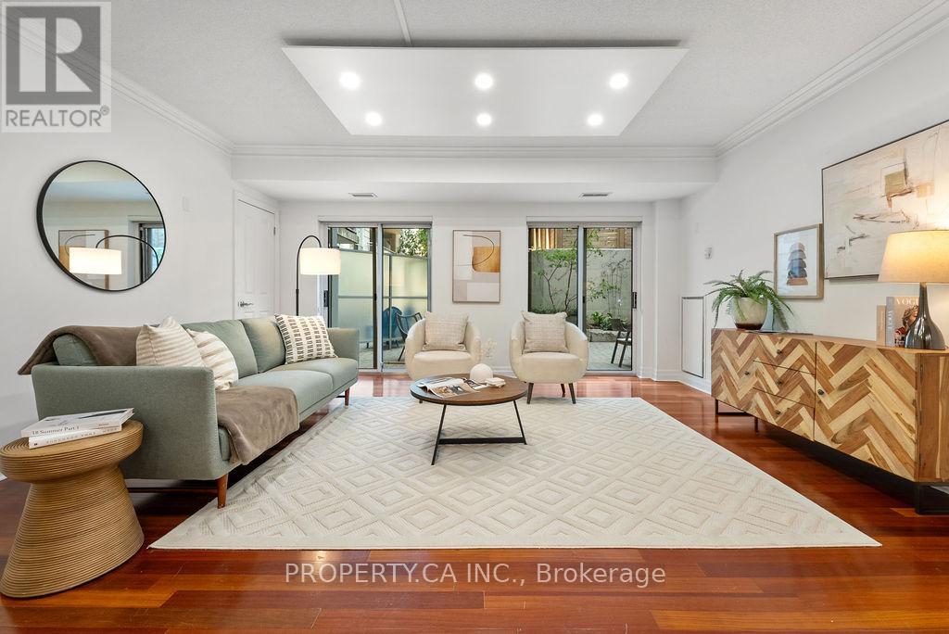Free account required
Unlock the full potential of your property search with a free account! Here's what you'll gain immediate access to:
- Exclusive Access to Every Listing
- Personalized Search Experience
- Favorite Properties at Your Fingertips
- Stay Ahead with Email Alerts
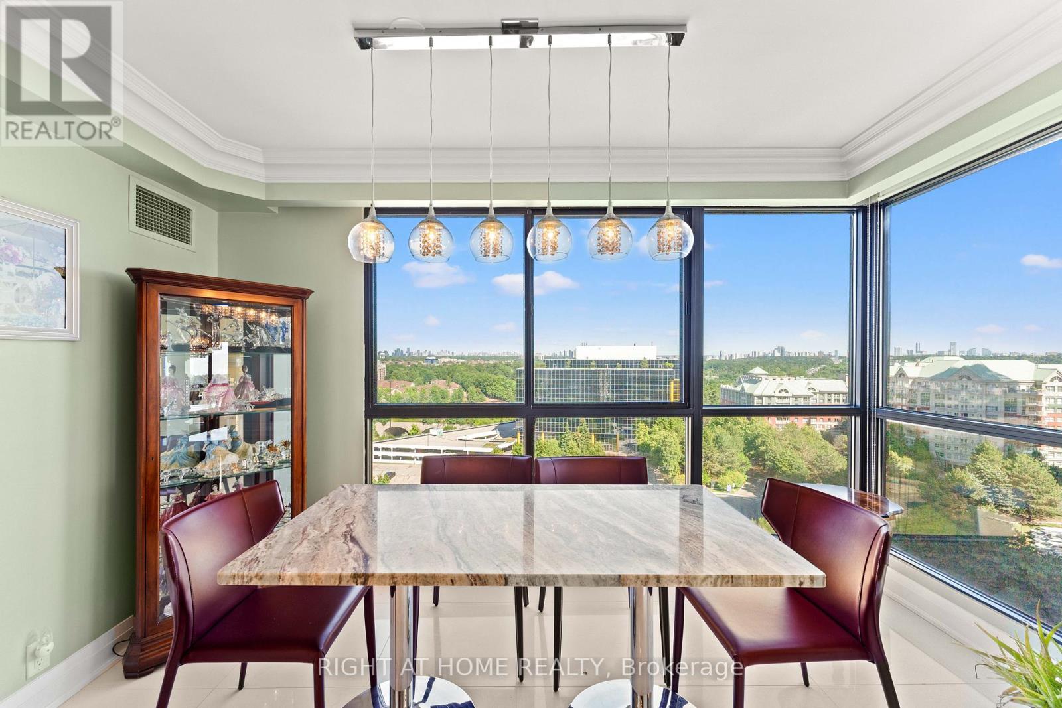
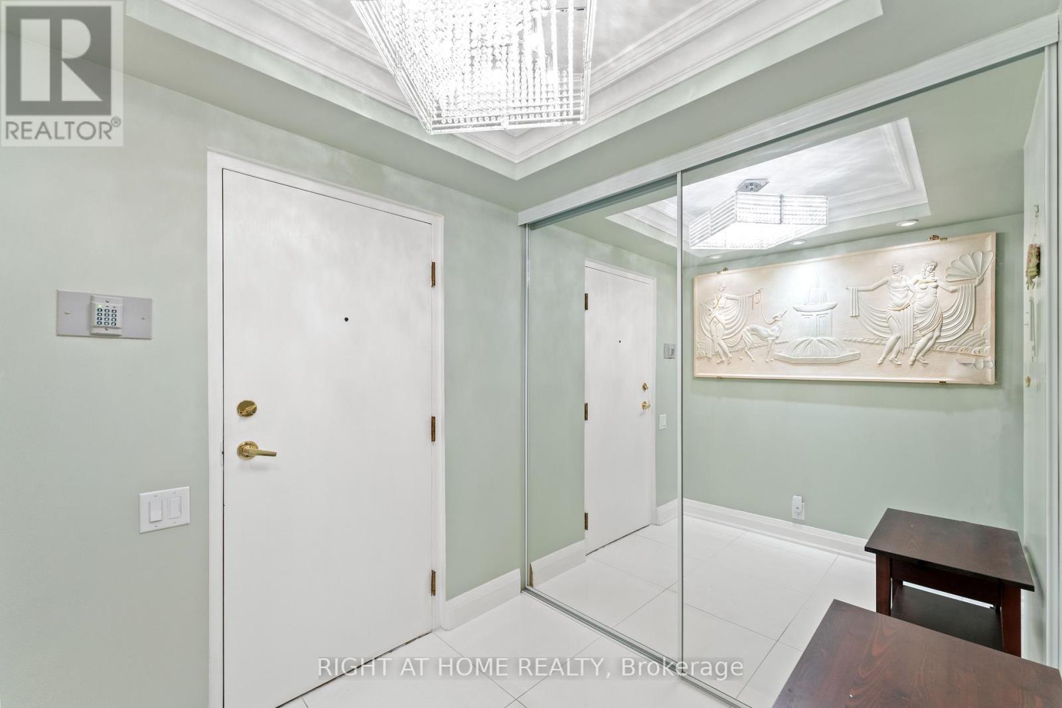
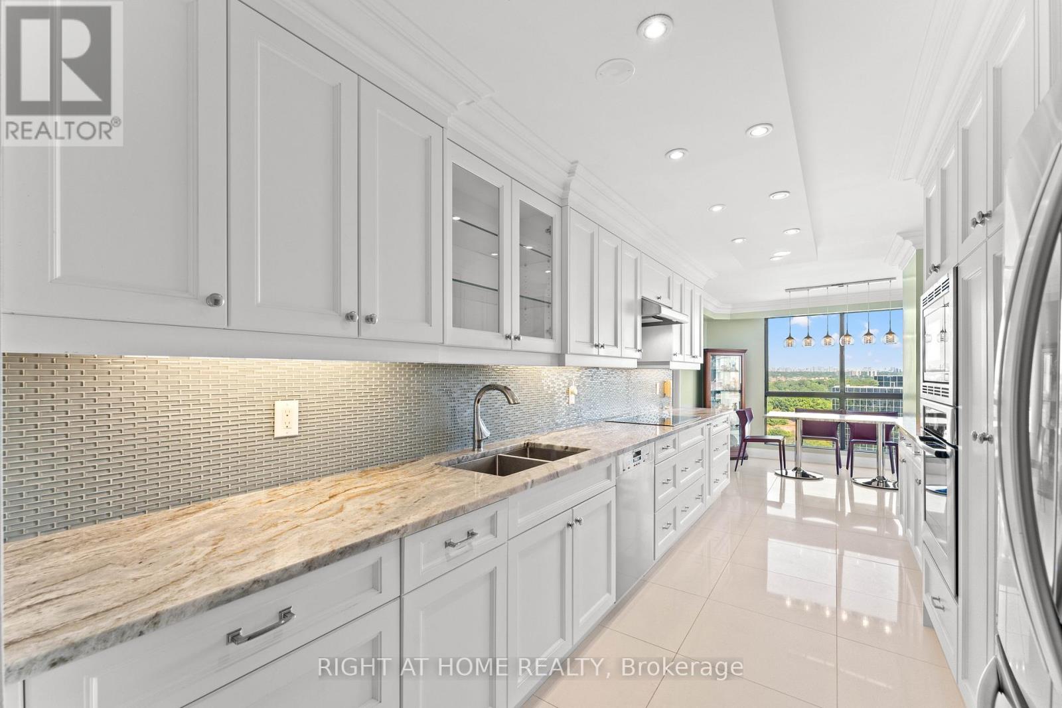
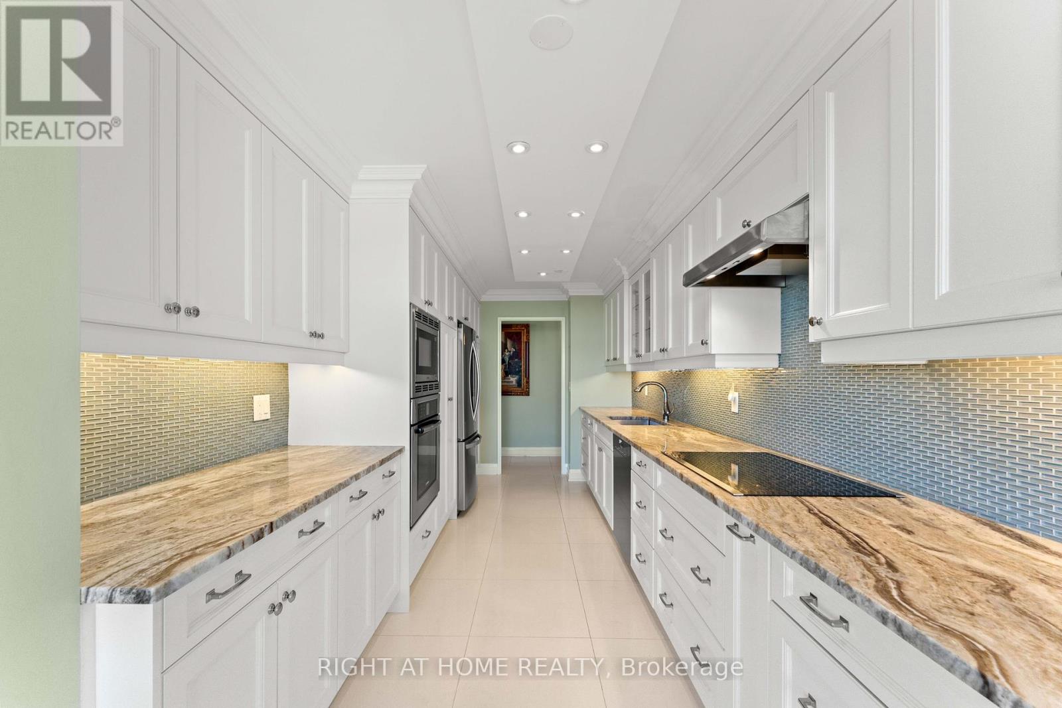
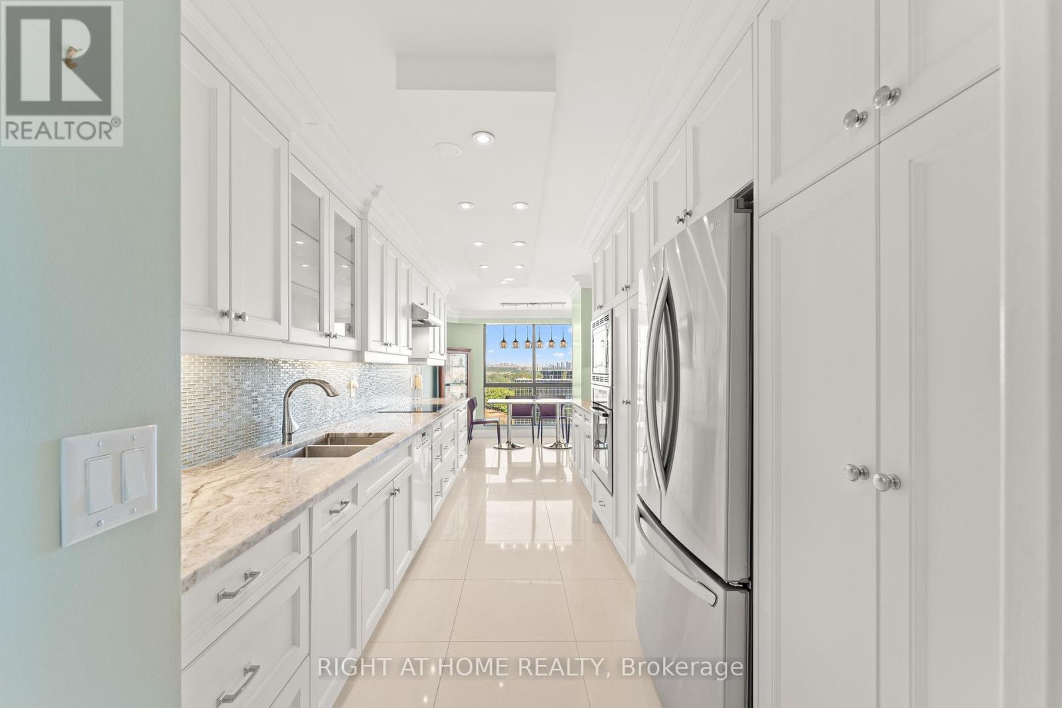
$1,029,000
1503 - 3 CONCORDE PLACE
Toronto, Ontario, Ontario, M3C3K7
MLS® Number: C12307087
Property description
Exquisitely renovated Bright & Spacious 2-Bedroom condo plus den and solarium in Prime Toronto Location. Welcome to this grand and spacious, pet-friendly elegant condo apartment in one of Toronto' s most desirable neighbourhoods. Boasting over 2,000 sq. ft. of bright, open-concept living space, this home combines luxury finishes with everyday functionality. Key Features: Spacious Layout: Open-concept living and dining areas with walk-out to a private balcony; Gourmet Kitchen: Fully renovated with centre island, quartz countertops, and stunning finish. Primary Suite: Features a walk-in closet with custom California Closets and a spa-like 5-piece ensuite with a tub and free-standing shower. Second Bedroom: Generously sized with ample natural light; Storage Galore: Includes an oversized in-suite storage room, two owned lockers, and two parking spots. High-End Finishings: Premium flooring, modern lighting, and custom closet organizers throughout. Location. Don't miss the opportunity to live in a truly unique and spacious condo larger thana house, in the heart of Toronto. Highlights: Steps to scenic parks and miles of walking trails. Easy access to DVP Superstore, Shops at Don Mills, and the upcoming Eglinton Crosstown LRT, Centrally located for convenient city living with a serene, nature-filled backdrop.
Building information
Type
*****
Amenities
*****
Appliances
*****
Cooling Type
*****
Exterior Finish
*****
Half Bath Total
*****
Heating Fuel
*****
Heating Type
*****
Size Interior
*****
Land information
Courtesy of RIGHT AT HOME REALTY
Book a Showing for this property
Please note that filling out this form you'll be registered and your phone number without the +1 part will be used as a password.
