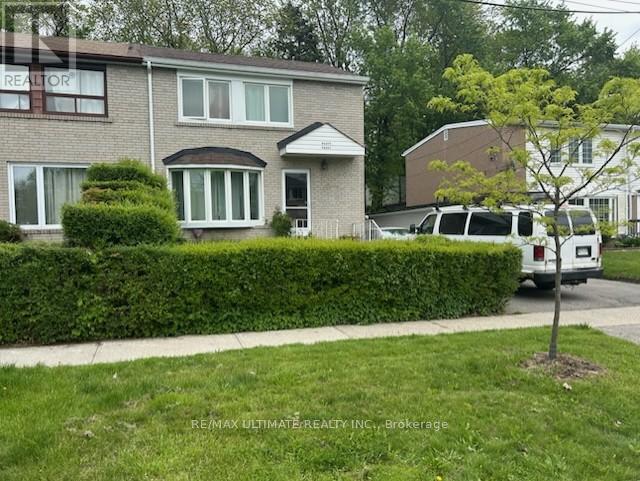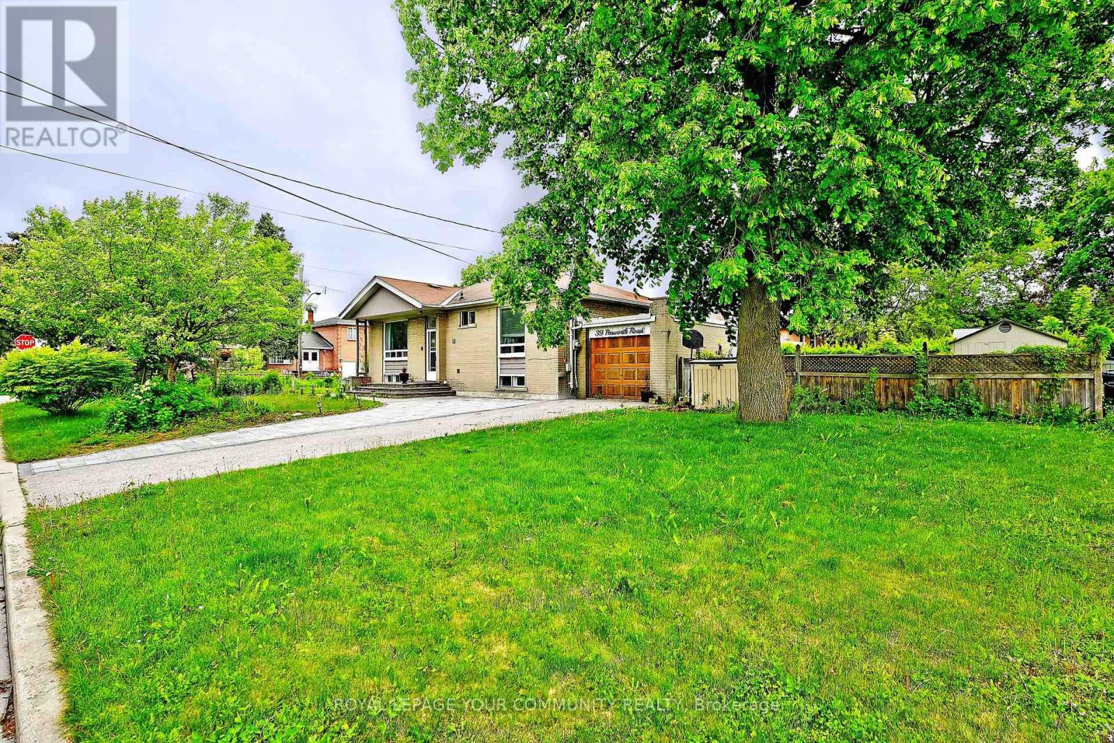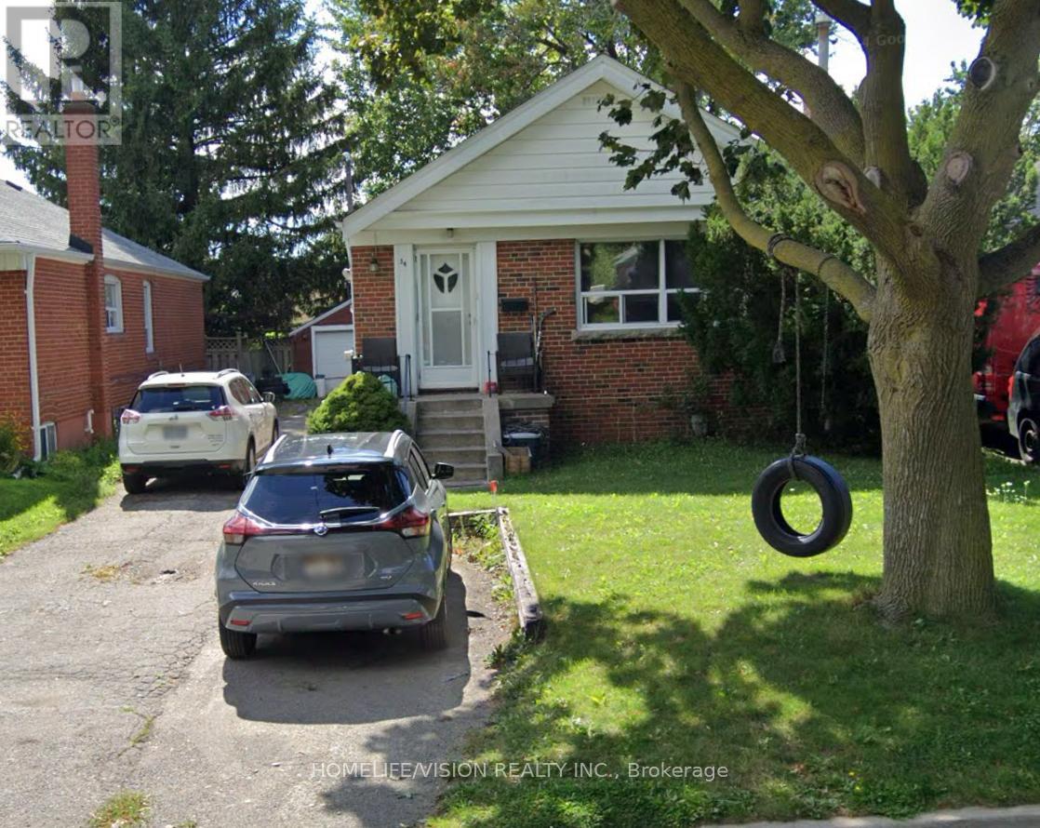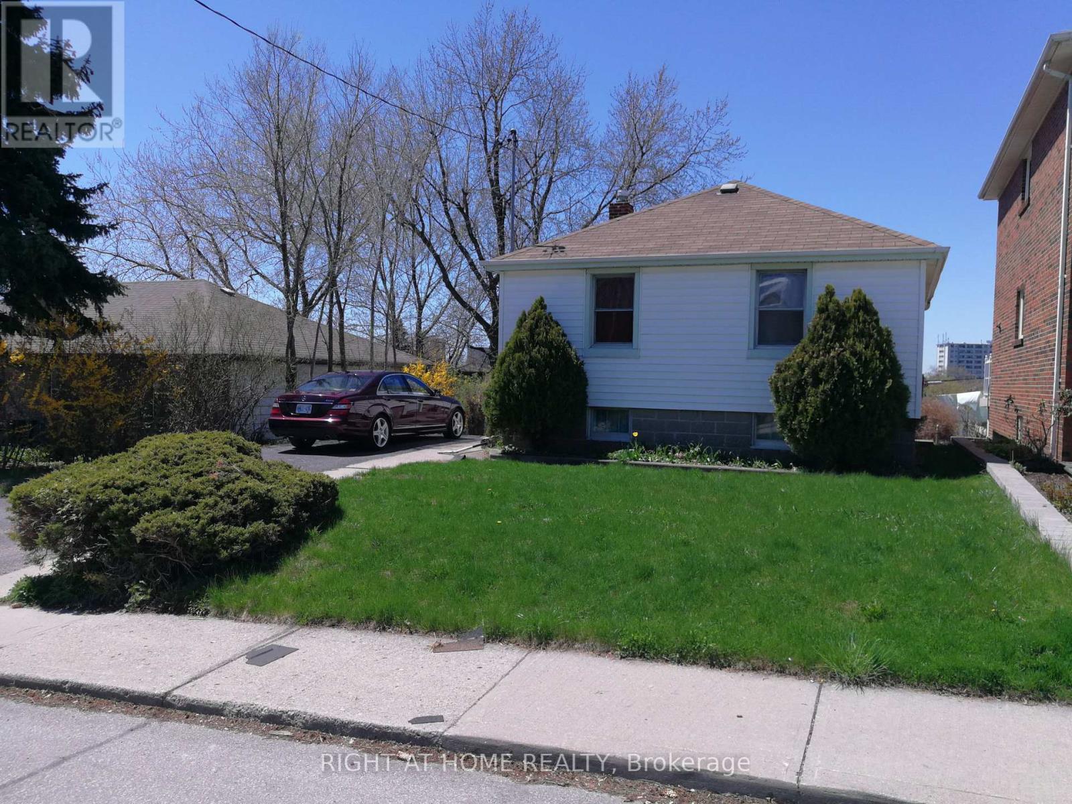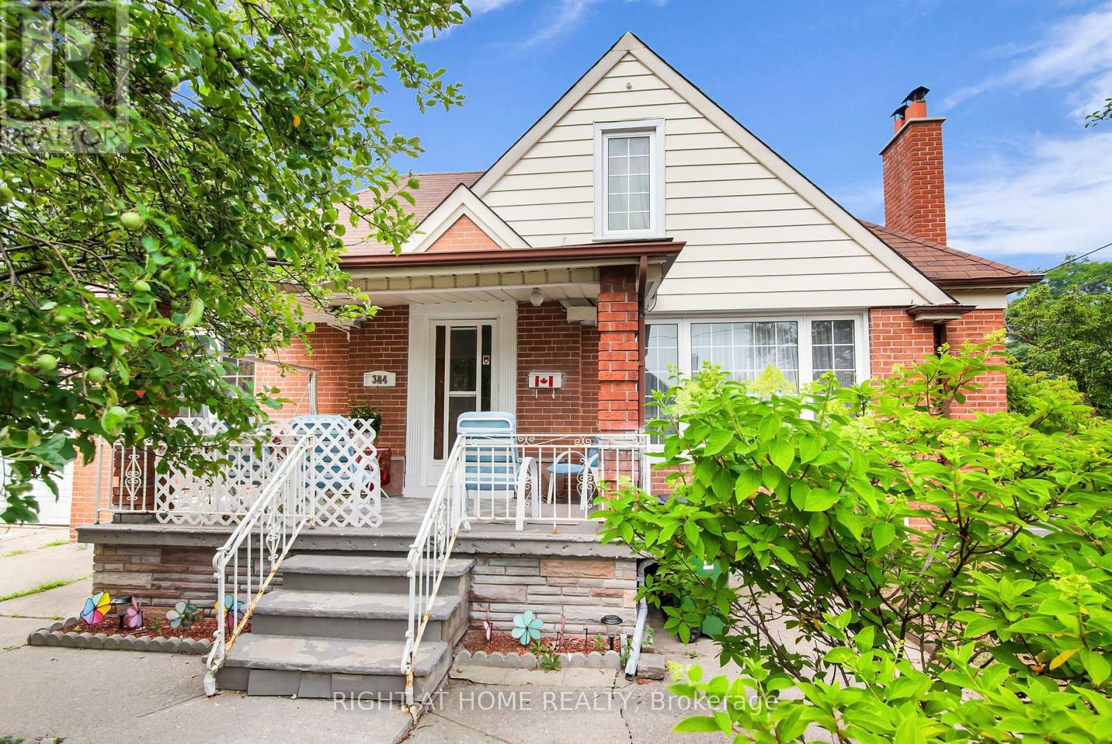Free account required
Unlock the full potential of your property search with a free account! Here's what you'll gain immediate access to:
- Exclusive Access to Every Listing
- Personalized Search Experience
- Favorite Properties at Your Fingertips
- Stay Ahead with Email Alerts
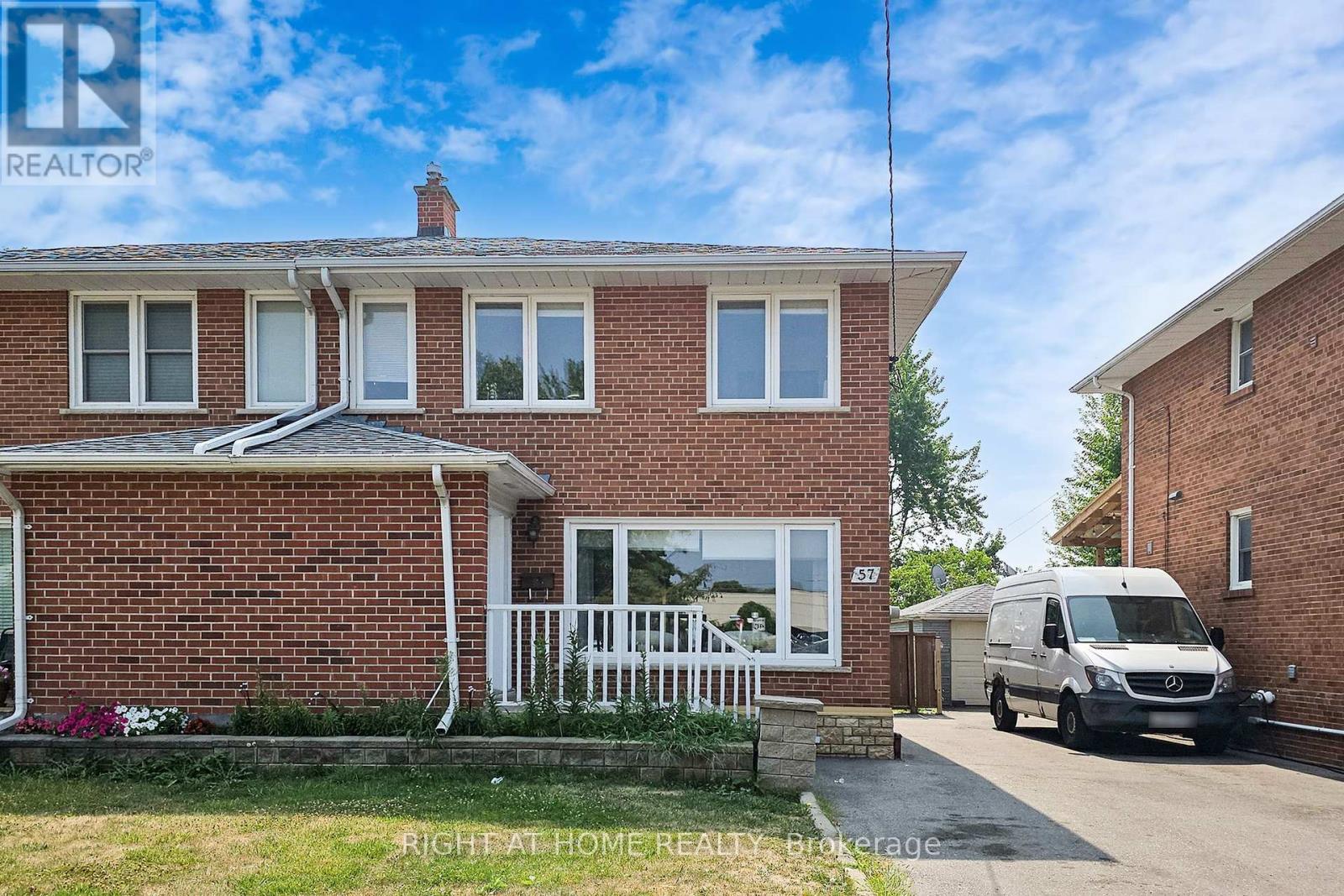


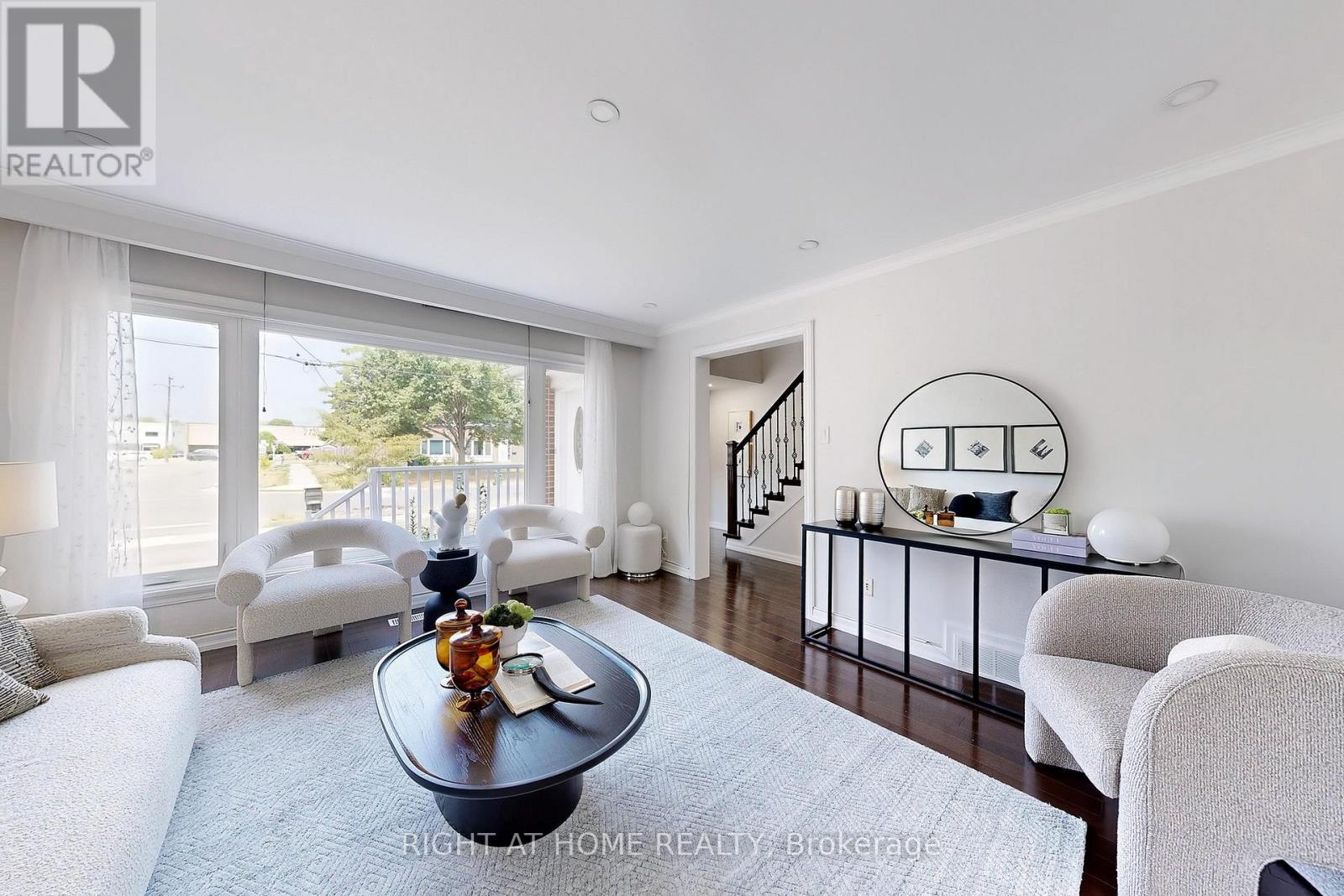

$998,000
57 WYNDCLIFF CRESCENT
Toronto, Ontario, Ontario, M4A2J9
MLS® Number: C12334017
Property description
Welcome to 57 Wyndcliff Crescent, nestled in the popular, secluded and much sought after neighbourhood of Victoria Village. Tons of natural light throughout. The open concept, spacious kitchen is perfect for entertaining family and friends featuring a walkout to a large backyard. Hardwood floors throughout, adding warmth and charm. The basement bedroom is versatile with the layout and can be used as a rec room. With a private drive and a massive, fenced yard, there's plenty of outdoor space for relaxation & play. Recent upgrades include new flooring in Kitchen, Fresh paint throughout and Pot lights. Self Contained Basement Unit with a Full Kitchen, Washroom and Laundry. Great opportunity for Rental Income. This location is surrounded by parks, playgrounds, tennis courts, and ball fields, making it perfect for active families. Nearby schools and shopping add convenience, while easy access to the DVP & 401 ensures you're well-connected. This home shows beautifully- move in and enjoy!
Building information
Type
*****
Appliances
*****
Basement Development
*****
Basement Type
*****
Construction Style Attachment
*****
Cooling Type
*****
Exterior Finish
*****
Flooring Type
*****
Foundation Type
*****
Half Bath Total
*****
Heating Fuel
*****
Heating Type
*****
Size Interior
*****
Stories Total
*****
Utility Water
*****
Land information
Amenities
*****
Sewer
*****
Size Depth
*****
Size Frontage
*****
Size Irregular
*****
Size Total
*****
Rooms
Main level
Kitchen
*****
Dining room
*****
Living room
*****
Basement
Kitchen
*****
Recreational, Games room
*****
Second level
Bedroom 4
*****
Bedroom 3
*****
Bedroom 2
*****
Primary Bedroom
*****
Courtesy of RIGHT AT HOME REALTY
Book a Showing for this property
Please note that filling out this form you'll be registered and your phone number without the +1 part will be used as a password.
