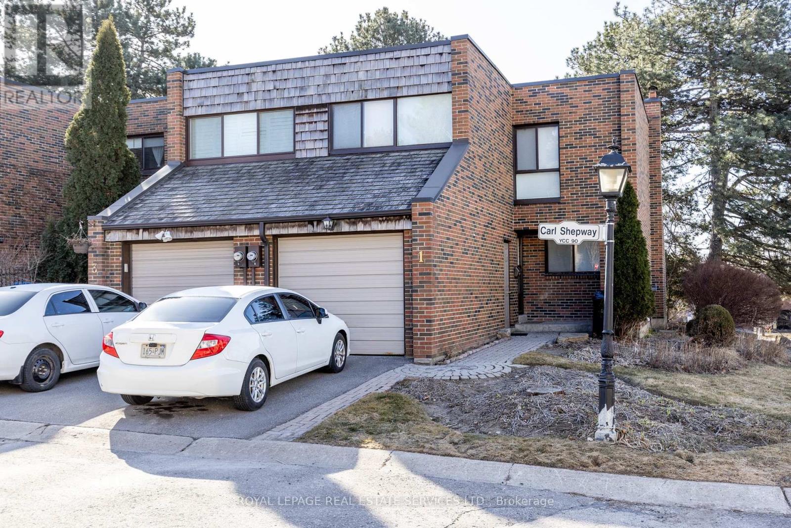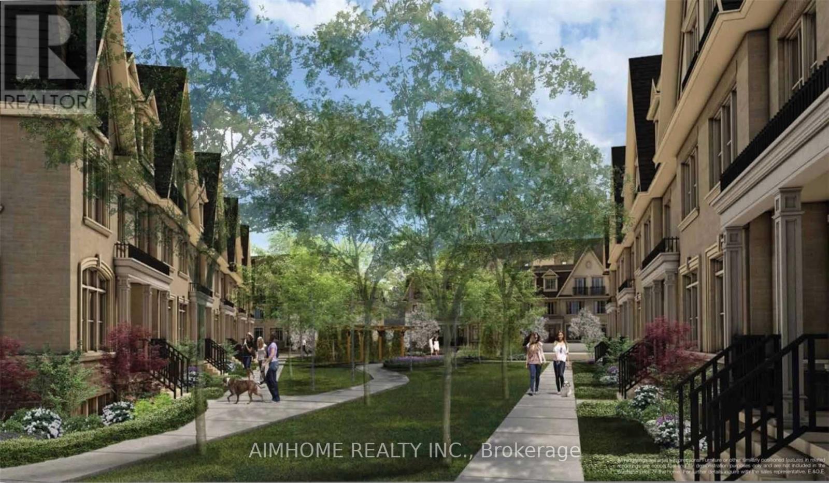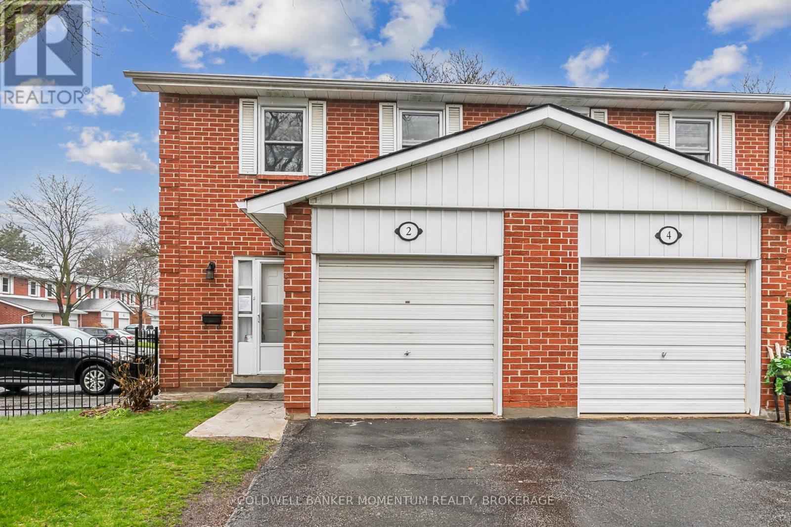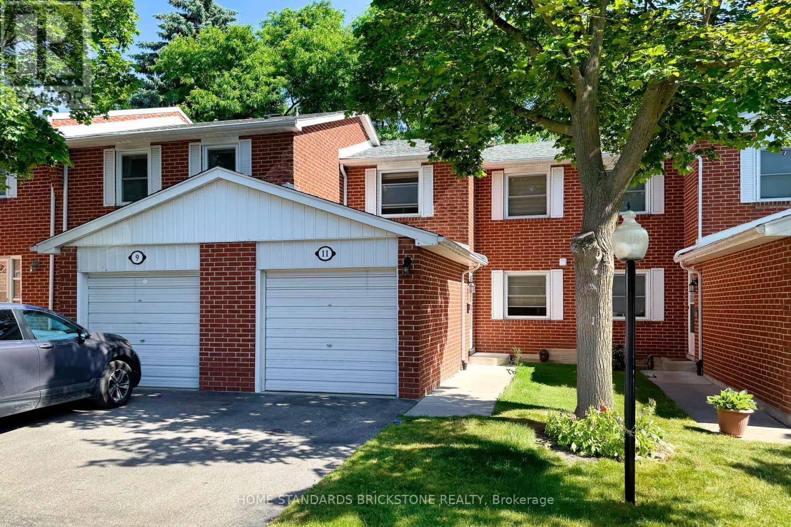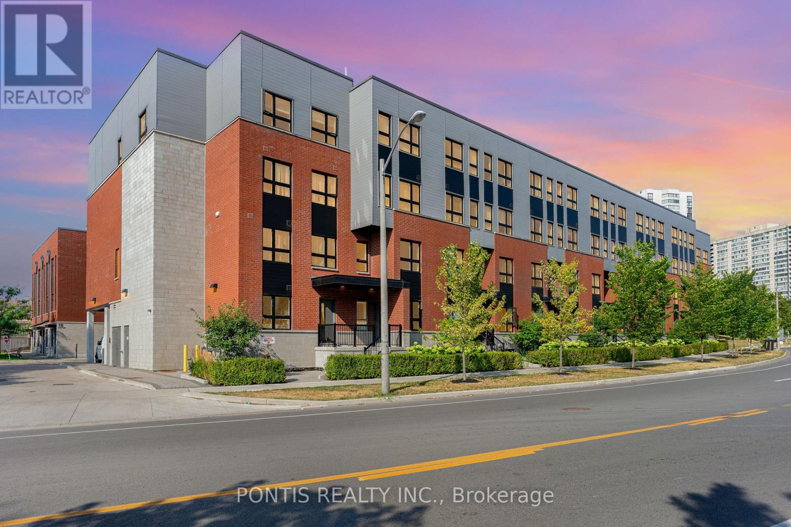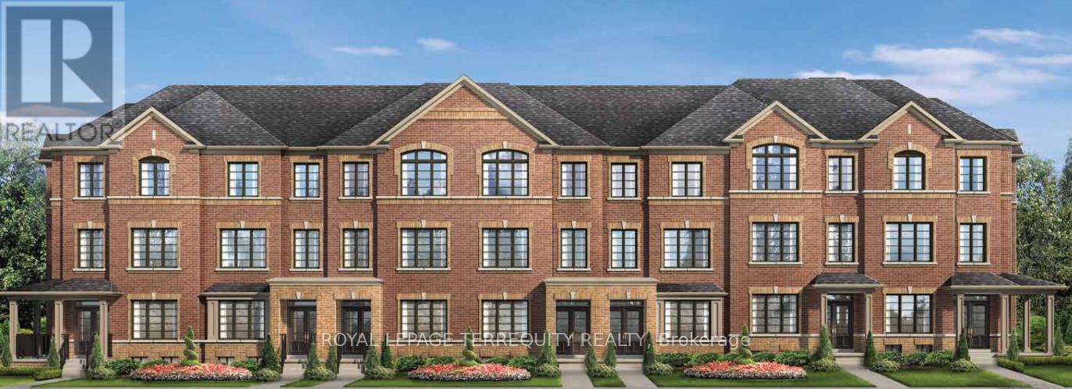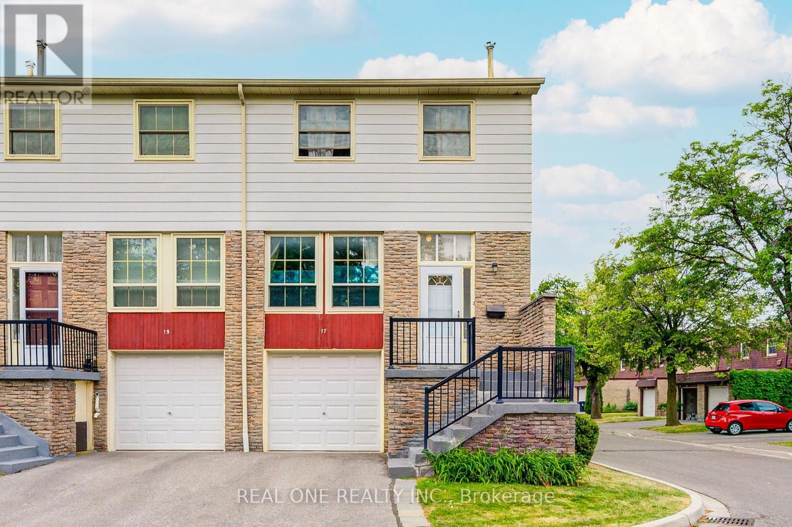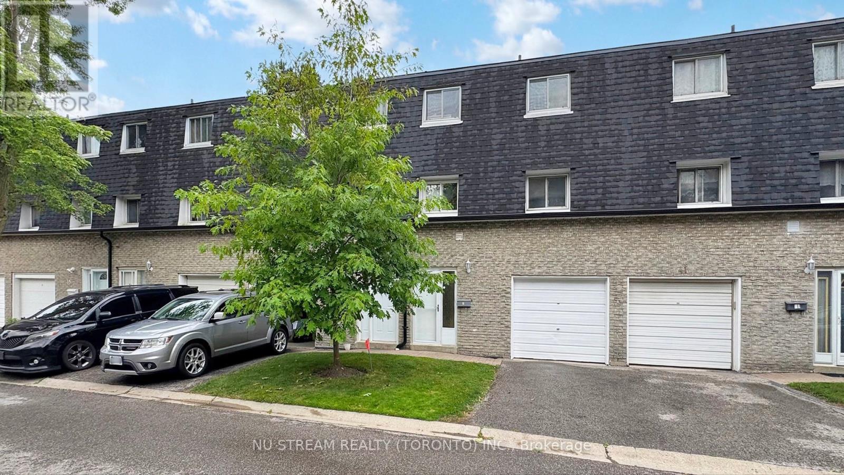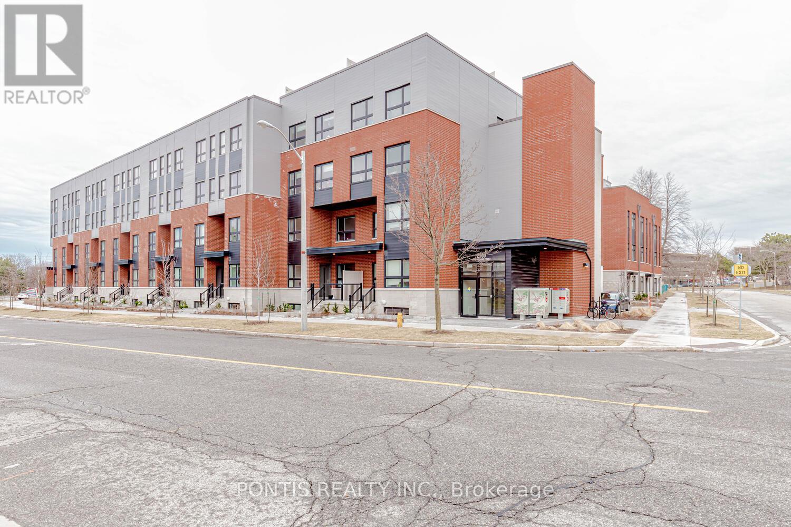Free account required
Unlock the full potential of your property search with a free account! Here's what you'll gain immediate access to:
- Exclusive Access to Every Listing
- Personalized Search Experience
- Favorite Properties at Your Fingertips
- Stay Ahead with Email Alerts
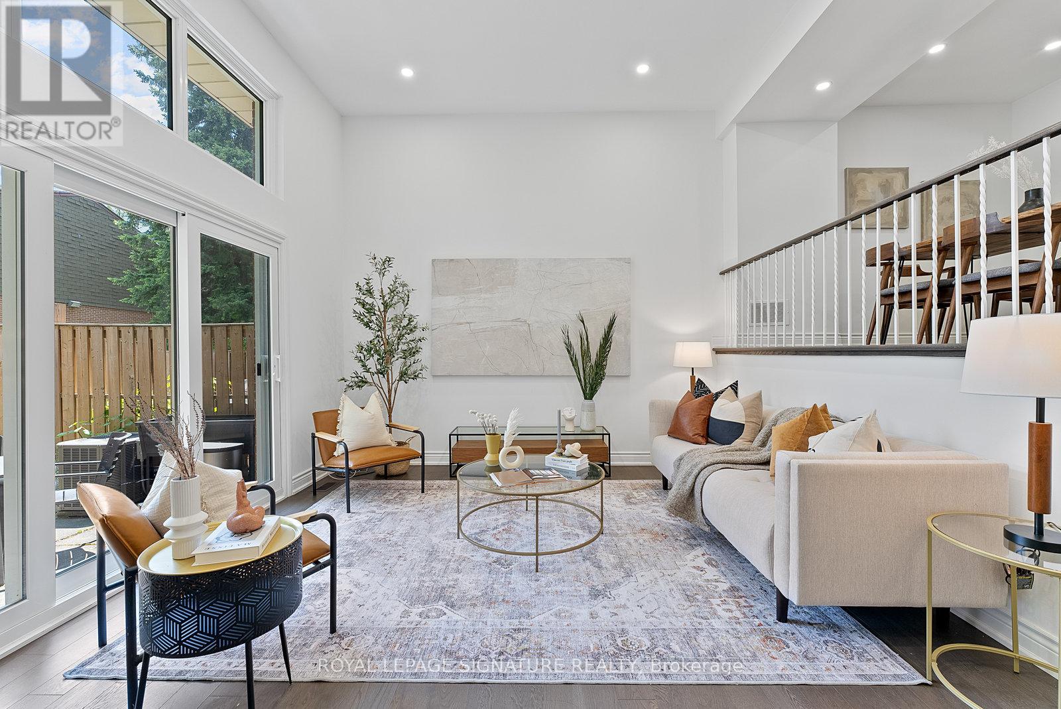
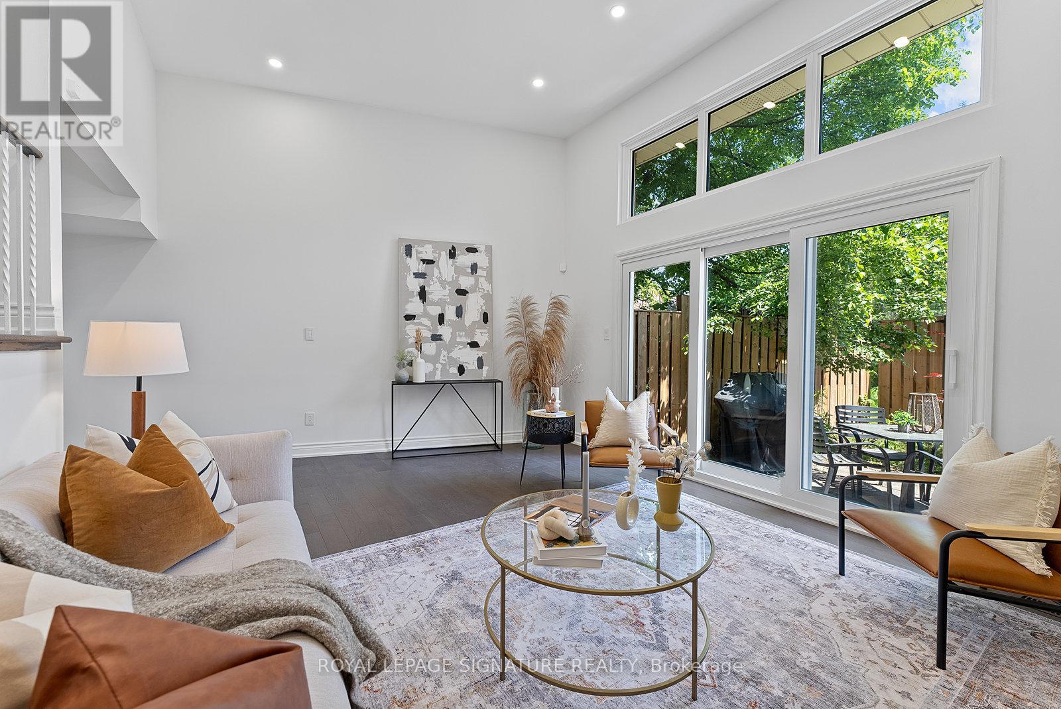
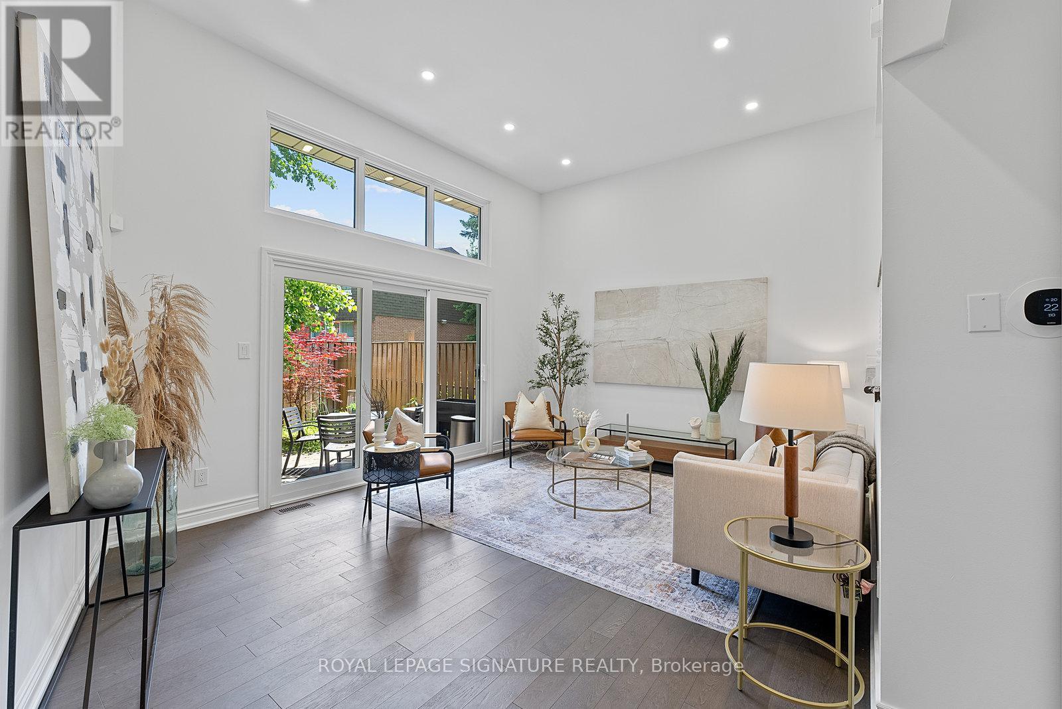
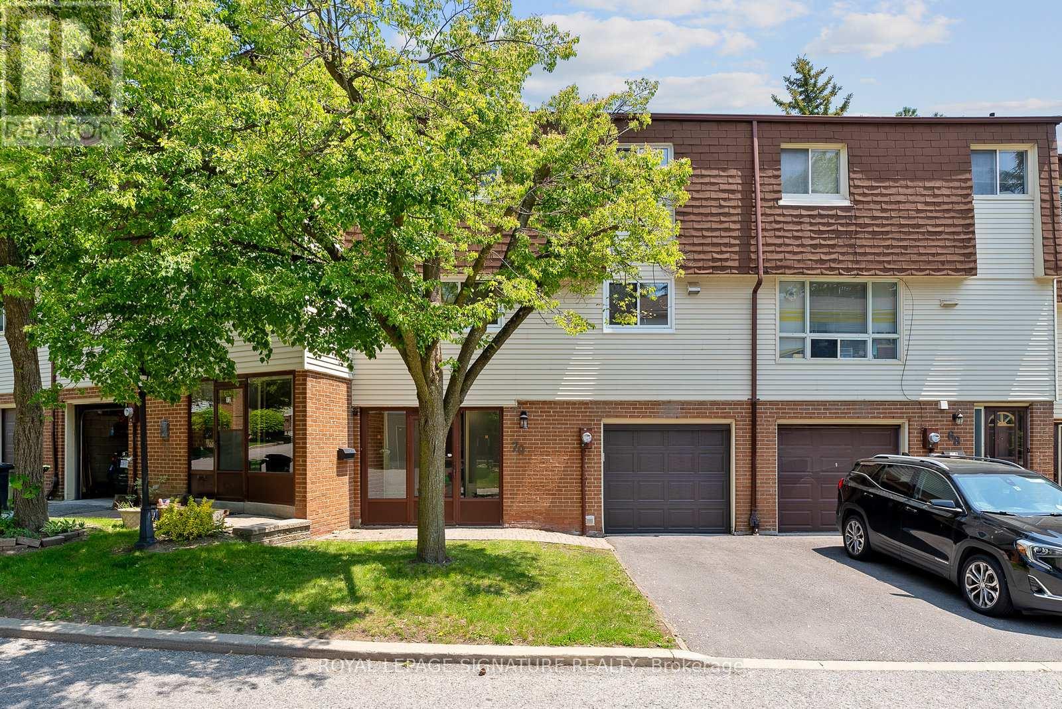
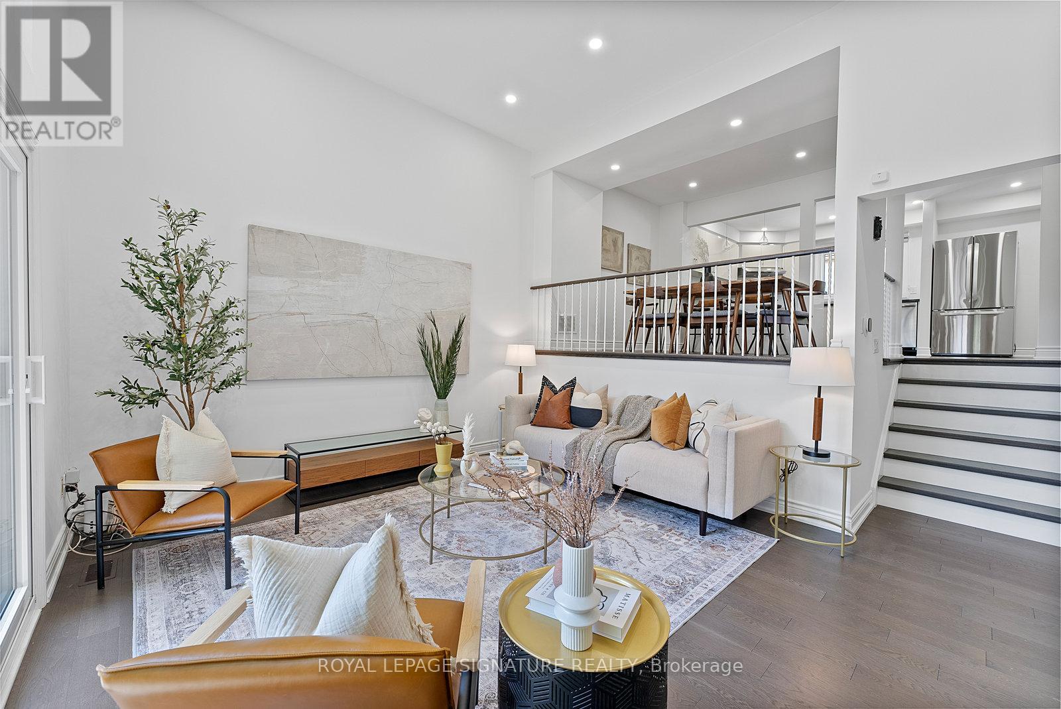
$929,000
70 JENNY WRENWAY
Toronto, Ontario, Ontario, M2H2Y9
MLS® Number: C12339462
Property description
A remarkable property for a remarkable life and new beginnings. This home at the Wrenways Townhouse complex in Hillcrest Village might just be the one you have been waiting for. Priced to win your hearts, and renovated for form and function, this 3 bedroom, 3 washroom, 1900 sq ft townhouse is not to be missed! Maximum relaxation and comfort can be expected in the living room space that just beams with natural light exposure as it shines through the high ceilings right into the open concept dining space and the kitchen. Great for entertaining, great for keeping an eye on the whole family during chores time, it is a timeless layout that has served families well for decades. Some notables are***Pot light Upgrades on the Main Floor***HVAC updated from to central air and heat in 2018 (new furnace and AC installed at the time)***Windows Replaced in 2024***Basement rec space can be used as in-law suite with access to separate washroom***Well appointed and generous sizes for all 3 bedrooms***Large Walk-in closet***2 full washrooms and 1 half washroom for guests on main floor*&*garage has EV charging rough-in (Tesla Charger excluded)**Updated Laundry Room***
Building information
Type
*****
Amenities
*****
Appliances
*****
Basement Development
*****
Basement Type
*****
Cooling Type
*****
Exterior Finish
*****
Flooring Type
*****
Half Bath Total
*****
Heating Fuel
*****
Heating Type
*****
Size Interior
*****
Stories Total
*****
Land information
Amenities
*****
Landscape Features
*****
Rooms
Other
Foyer
*****
Laundry room
*****
Recreational, Games room
*****
Bedroom 3
*****
Bedroom 2
*****
Primary Bedroom
*****
Eating area
*****
Kitchen
*****
Dining room
*****
Living room
*****
Courtesy of ROYAL LEPAGE SIGNATURE REALTY
Book a Showing for this property
Please note that filling out this form you'll be registered and your phone number without the +1 part will be used as a password.
