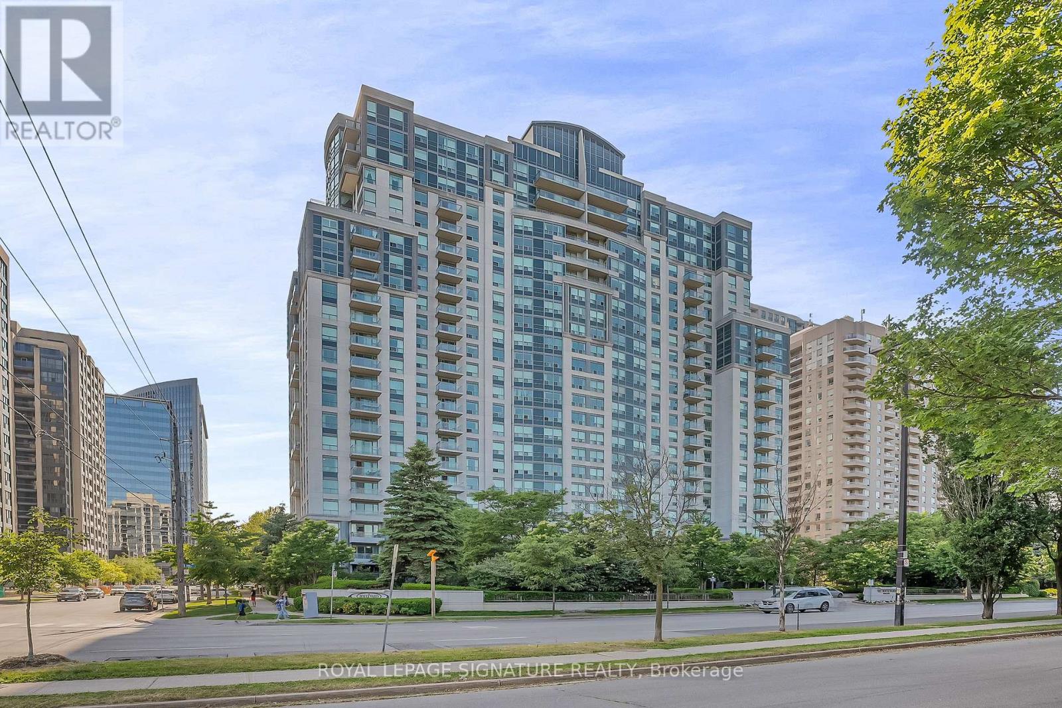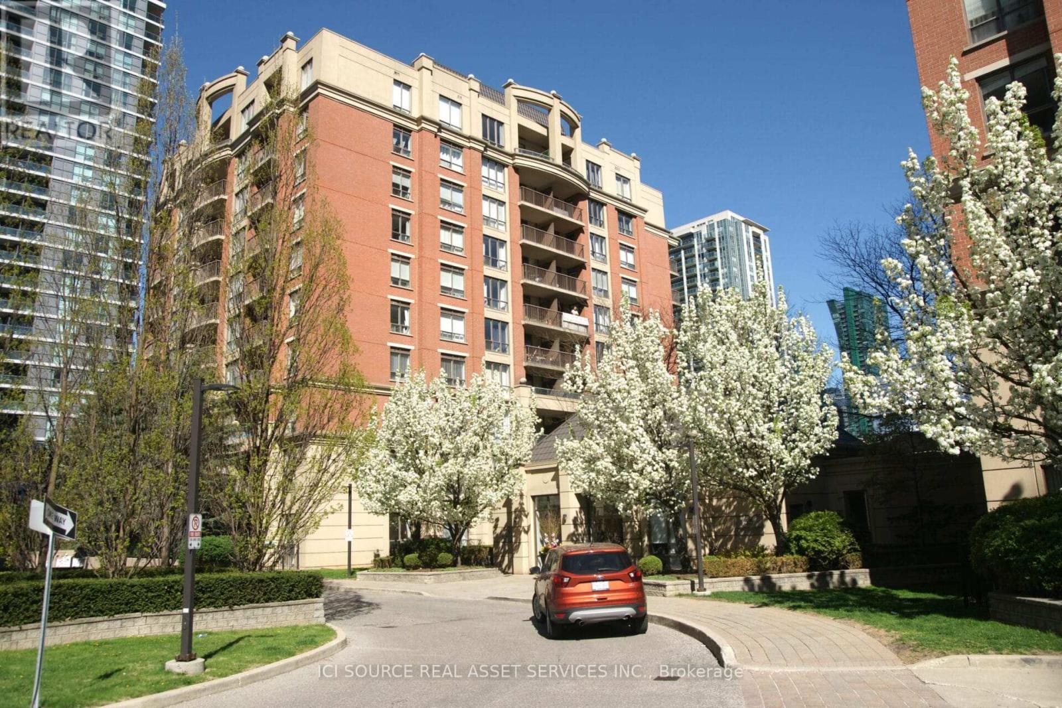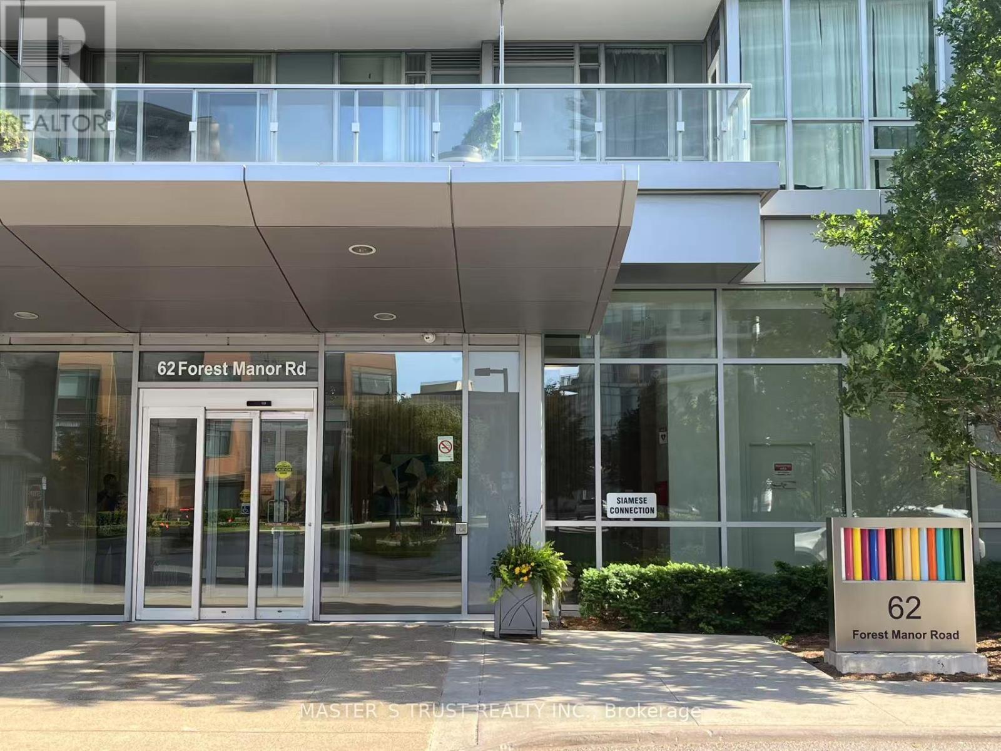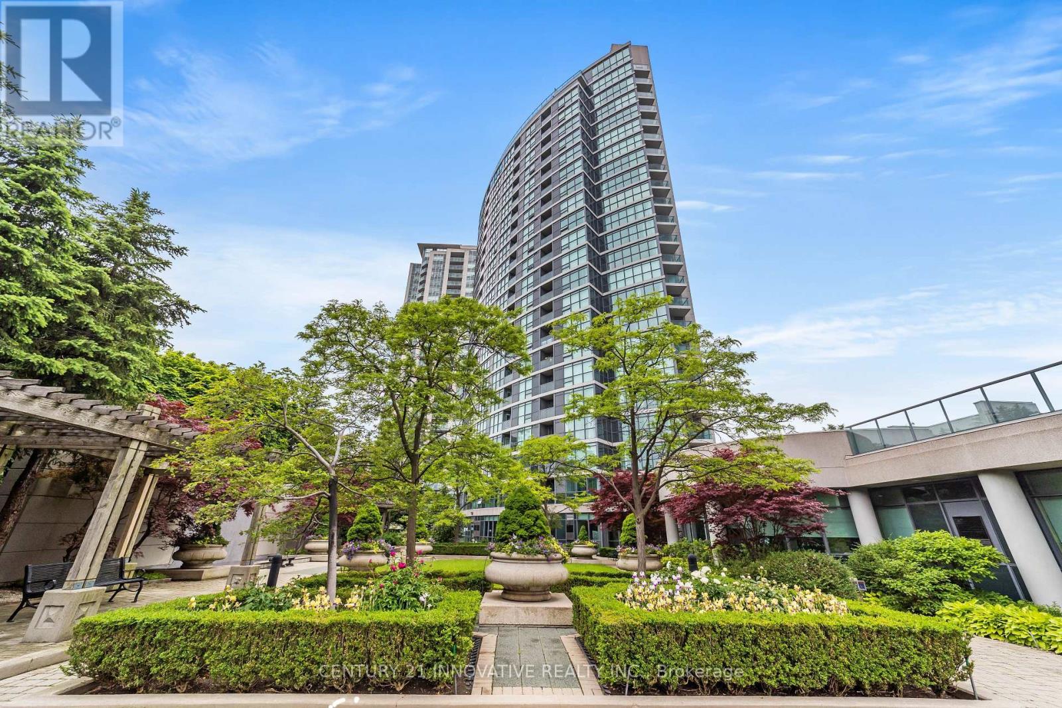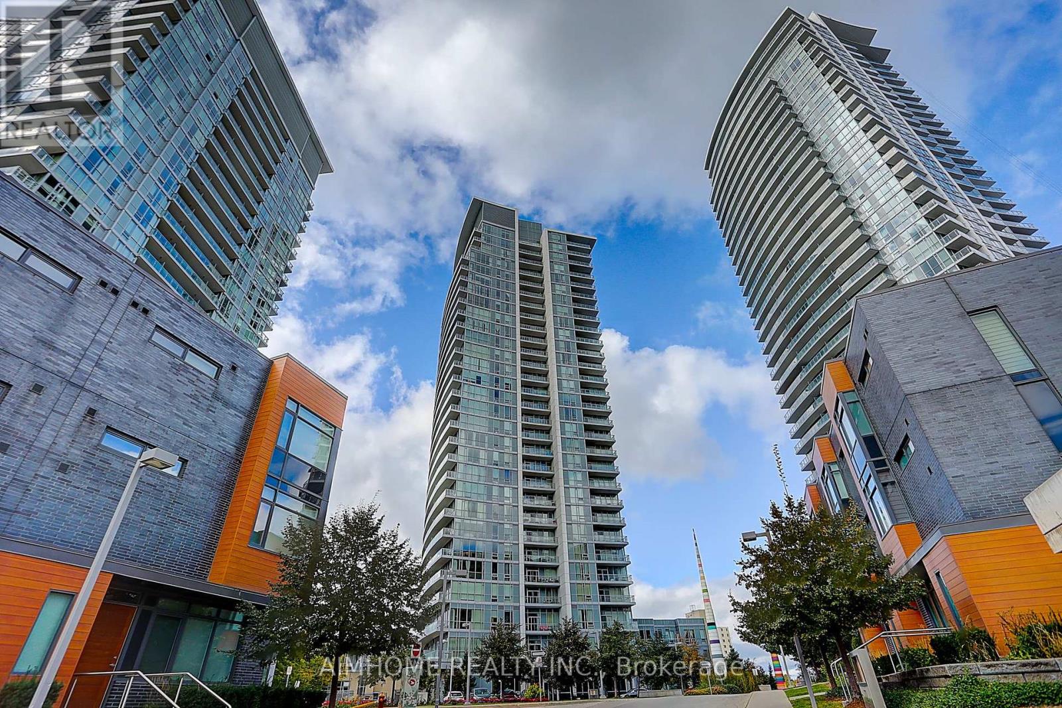Free account required
Unlock the full potential of your property search with a free account! Here's what you'll gain immediate access to:
- Exclusive Access to Every Listing
- Personalized Search Experience
- Favorite Properties at Your Fingertips
- Stay Ahead with Email Alerts
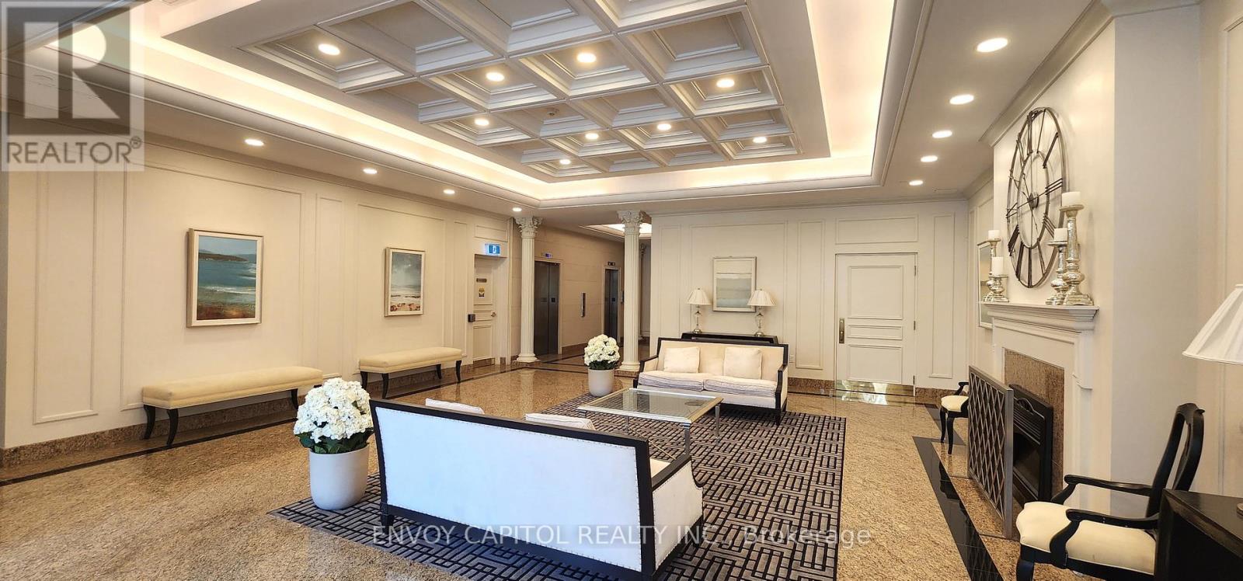
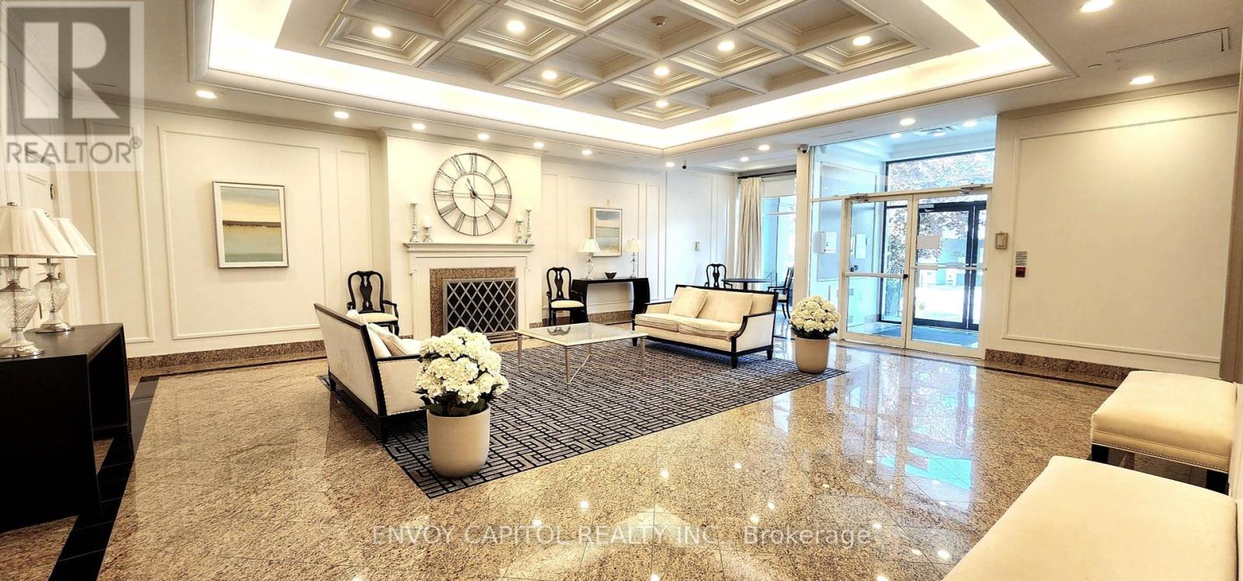
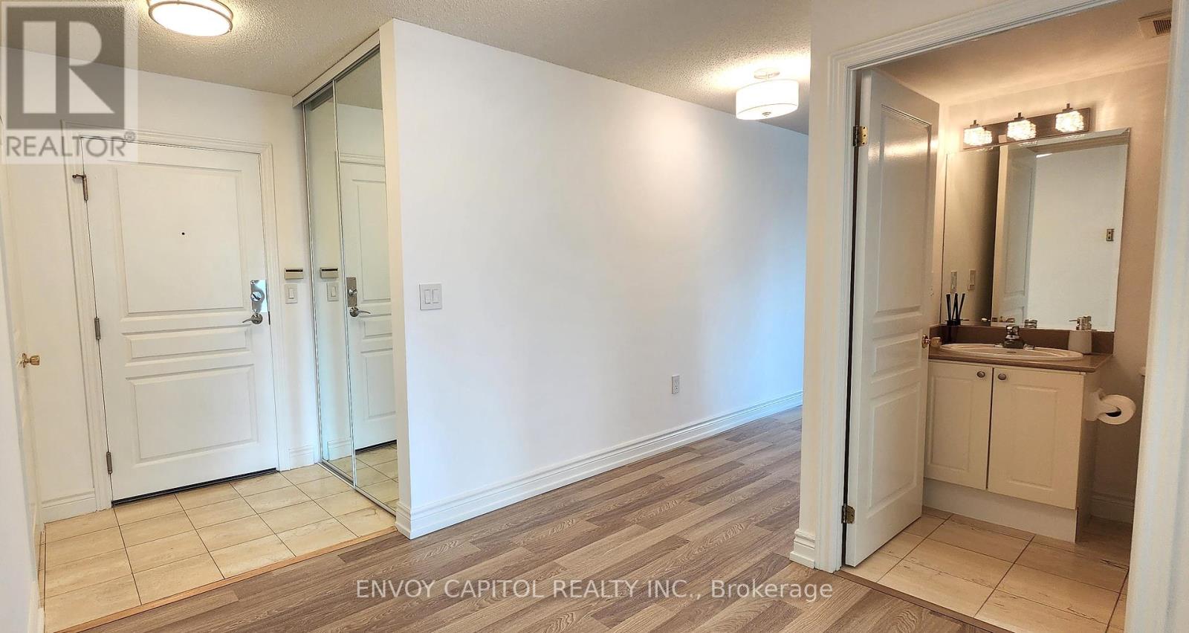
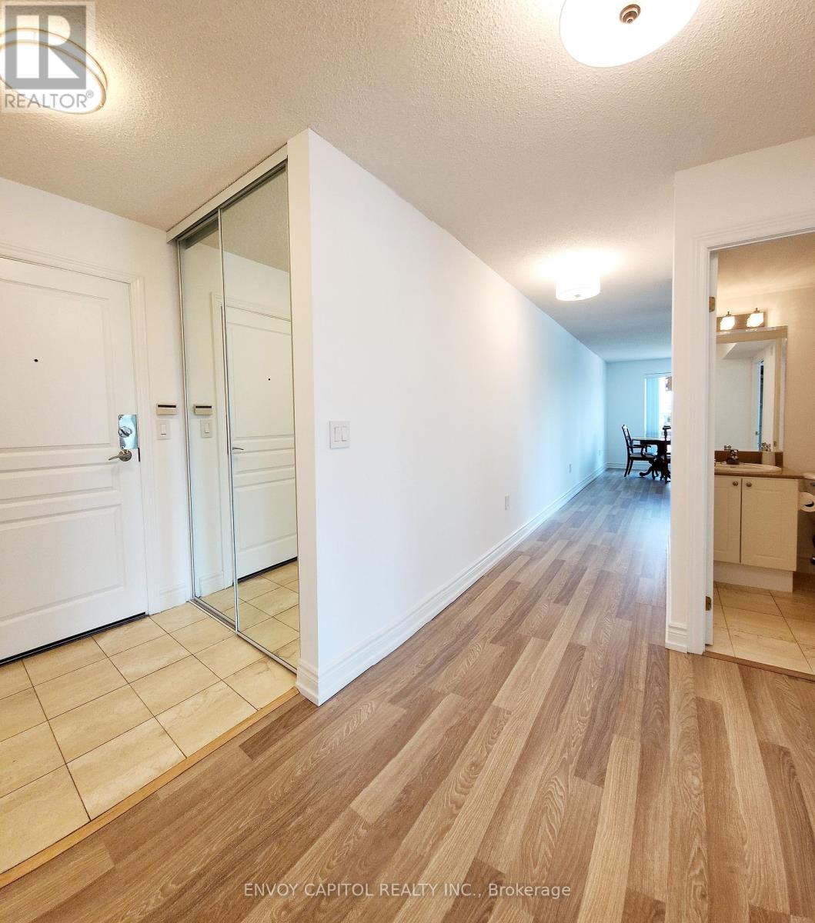
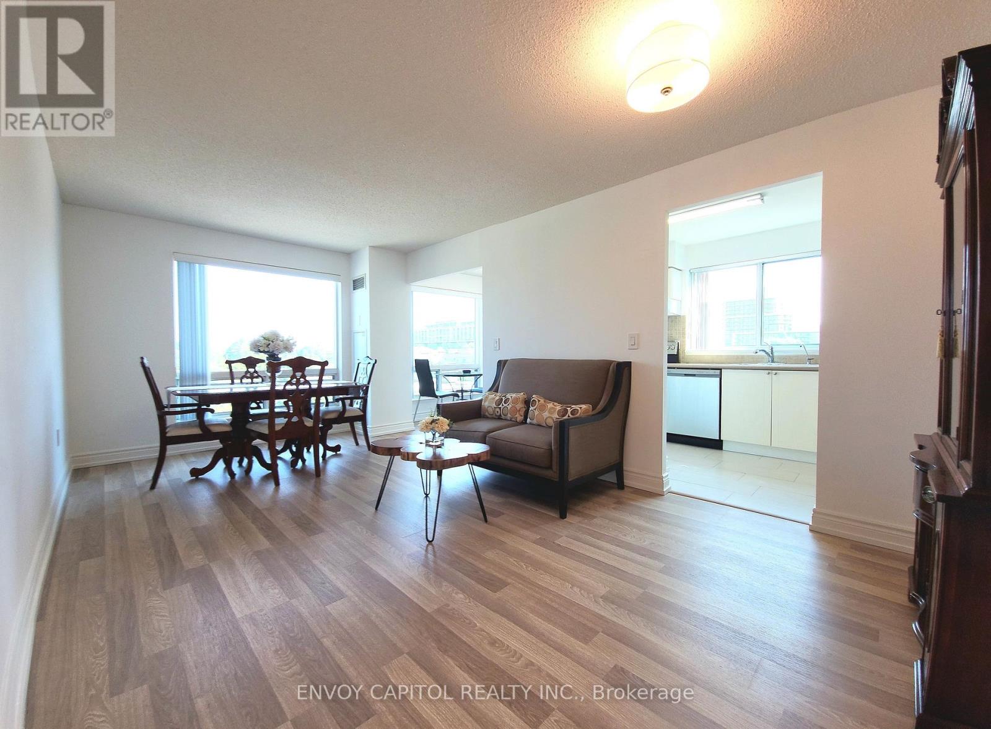
$749,000
602 - 1 HYCREST AVENUE
Toronto, Ontario, Ontario, M2N6V8
MLS® Number: C12340719
Property description
Welcome to Your Future Home in One of Torontos Most Desirable Neighbourhoods. Walking distance to Bayview Subway Station, Bayview Village Shopping Centre, medical offices, banks, and places of worship. Step into this beautifully upgraded condo featuring 2 spacious bedrooms, 2 full bathrooms, and a versatile den perfect for a home office or breakfast nook. Designed with modern elegance and urban convenience in mind, this carpet-free unit boasts brand-new flooring throughout, a renovated kitchen with stone countertops, stainless steel appliances, and an under-sink water filtration system. You'll love the ample storage, including a large pantry, a roomy in-suite laundry area, his-and-hers mirrored closets in the primary bedroom and jacuzzi tub in ensuite bath. Flooded with natural light, every room is framed by large windows that create a bright and inviting atmosphere. Prime Location for Families and Professionals Alike. Nestled next to a daycare and within the catchment of top-rated schools Hollywood Public School, Bayview Middle School, and Earl Haig Secondary School, this location is ideal for young families. For downsizers and professionals, enjoy easy access to Hwy 401, TTC, medical offices, North York General Hospital, and the YMCA, you are seamlessly connected to the city's vibrant energy while enjoying the peace of a residential enclave. Short closing could be accommodated by Sellers.
Building information
Type
*****
Appliances
*****
Cooling Type
*****
Exterior Finish
*****
Flooring Type
*****
Heating Fuel
*****
Heating Type
*****
Size Interior
*****
Land information
Rooms
Flat
Den
*****
Bedroom 2
*****
Primary Bedroom
*****
Kitchen
*****
Dining room
*****
Living room
*****
Courtesy of ENVOY CAPITOL REALTY INC.
Book a Showing for this property
Please note that filling out this form you'll be registered and your phone number without the +1 part will be used as a password.




