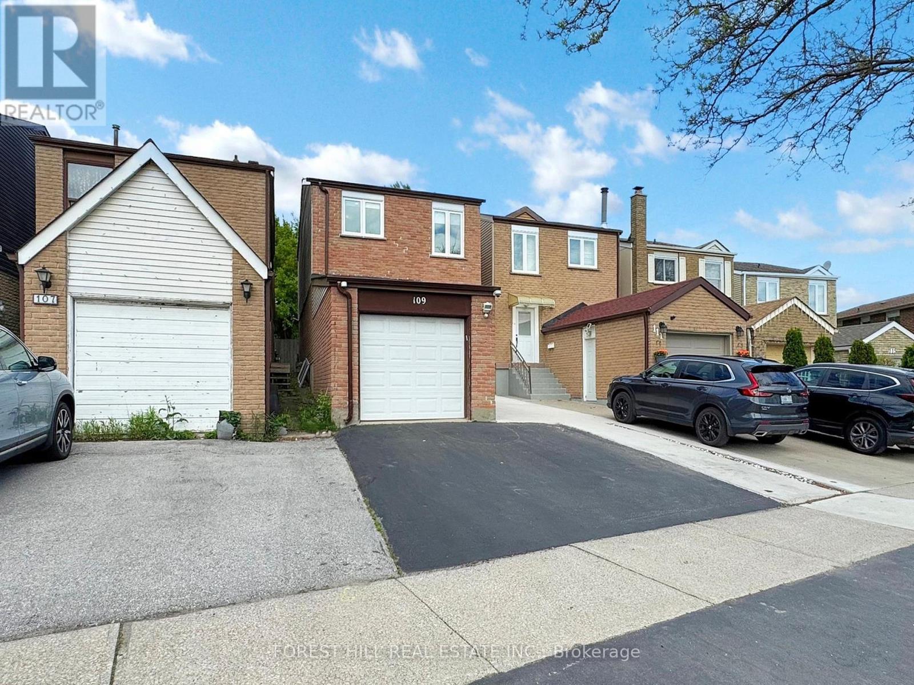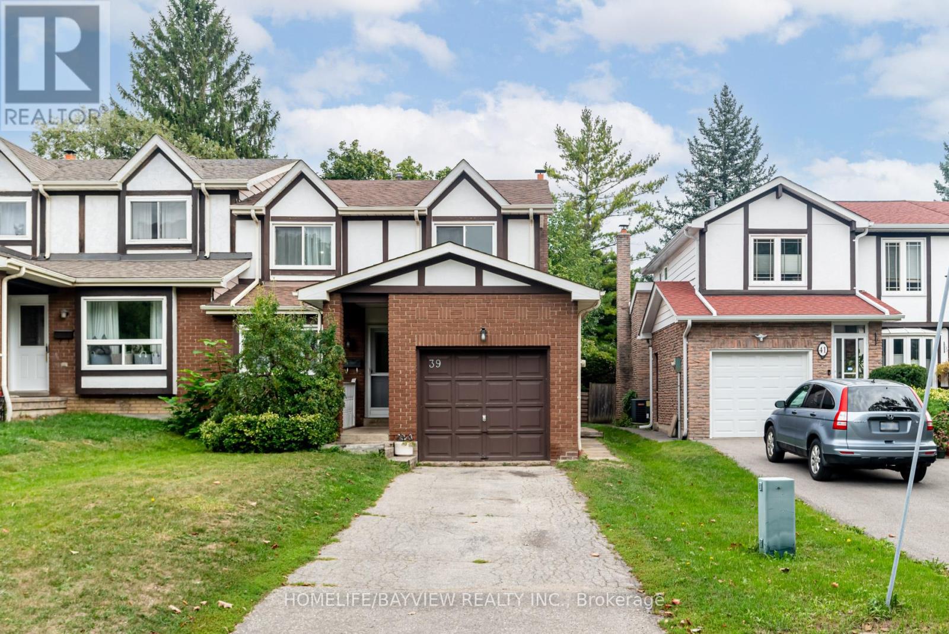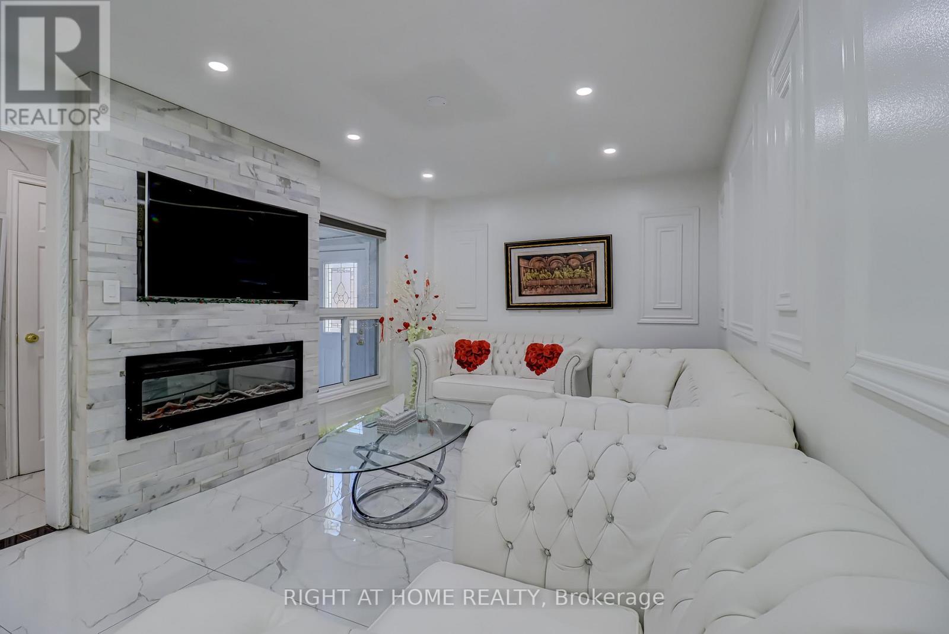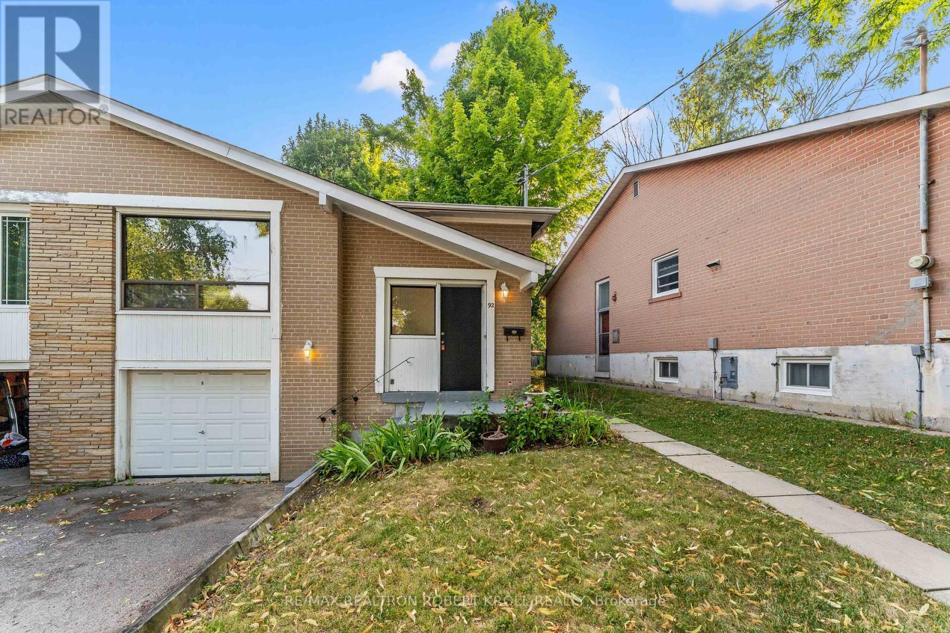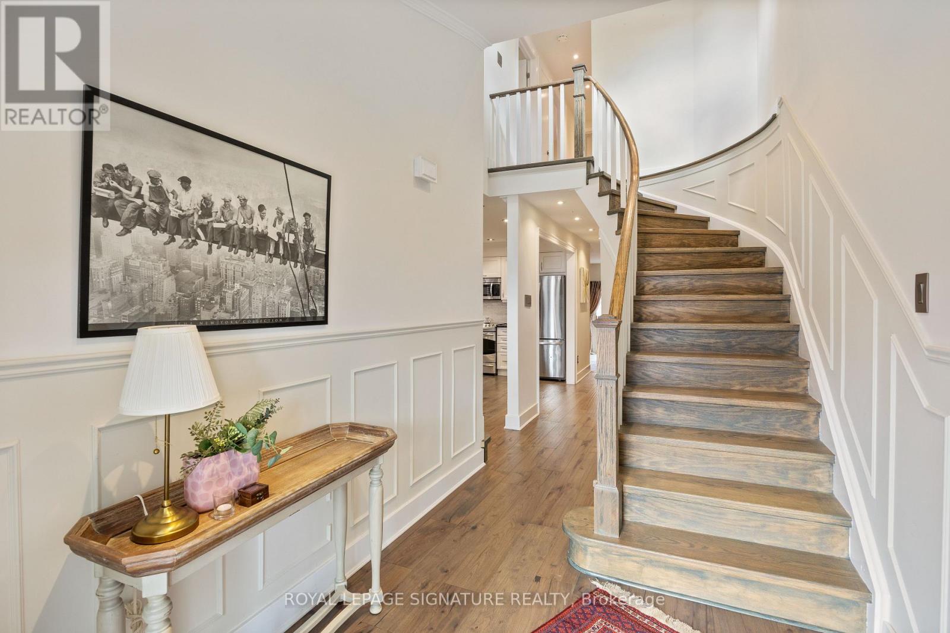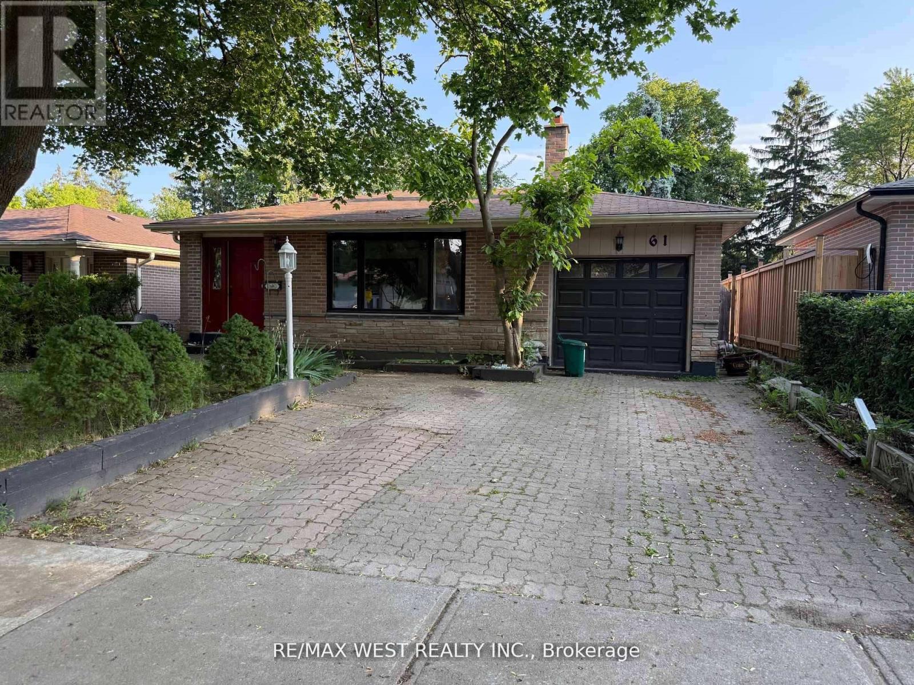Free account required
Unlock the full potential of your property search with a free account! Here's what you'll gain immediate access to:
- Exclusive Access to Every Listing
- Personalized Search Experience
- Favorite Properties at Your Fingertips
- Stay Ahead with Email Alerts
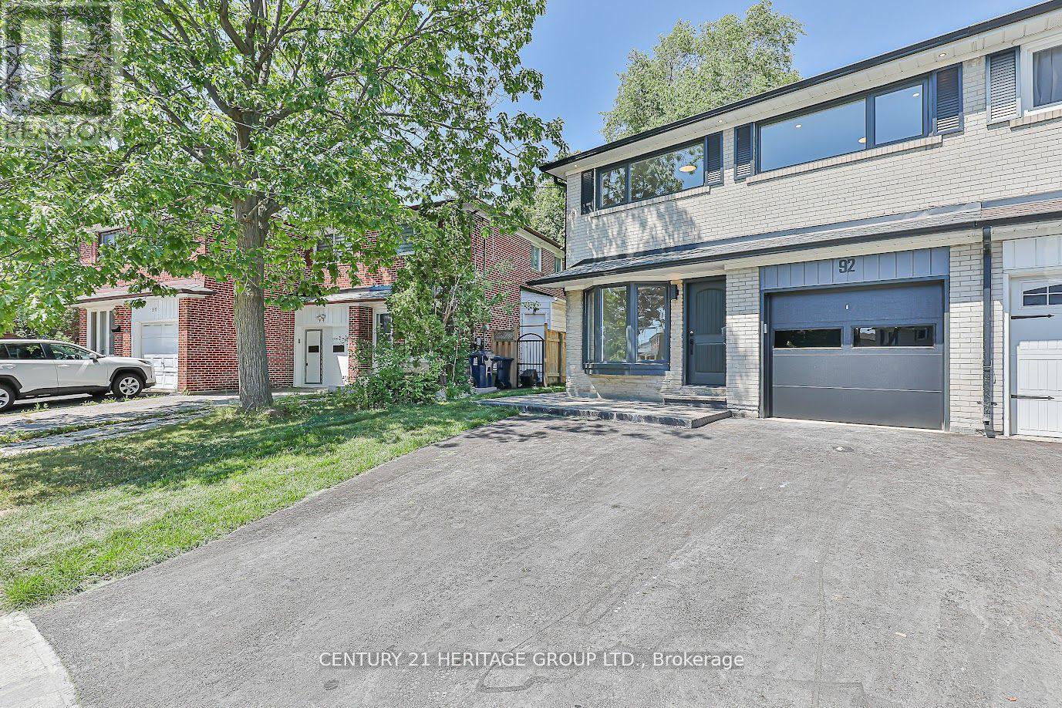
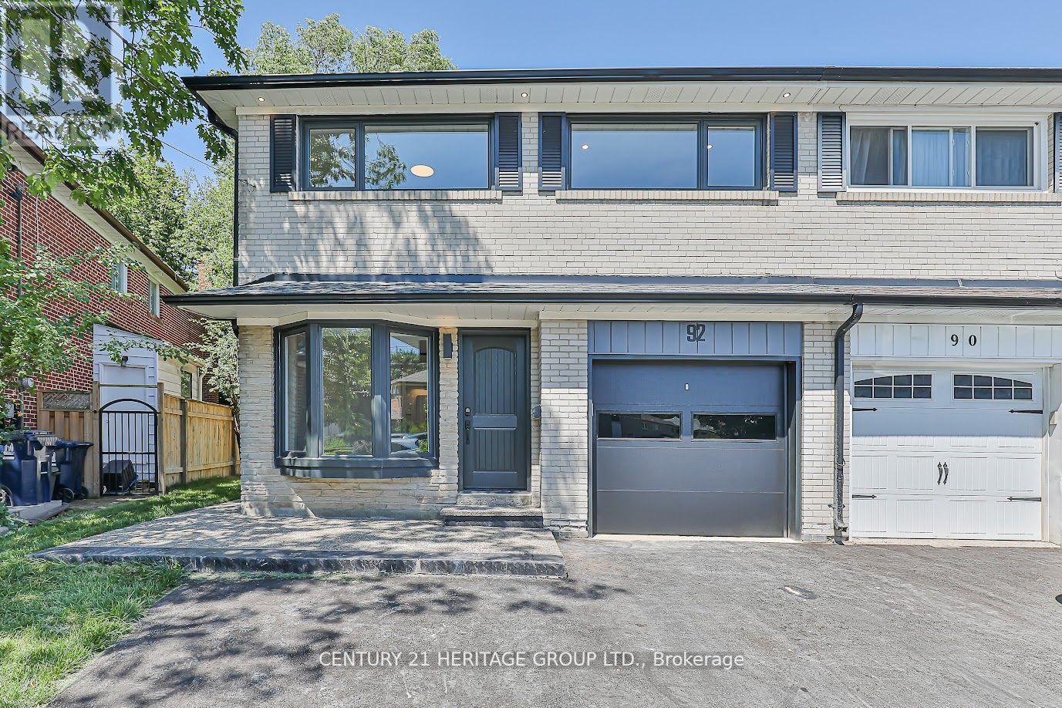
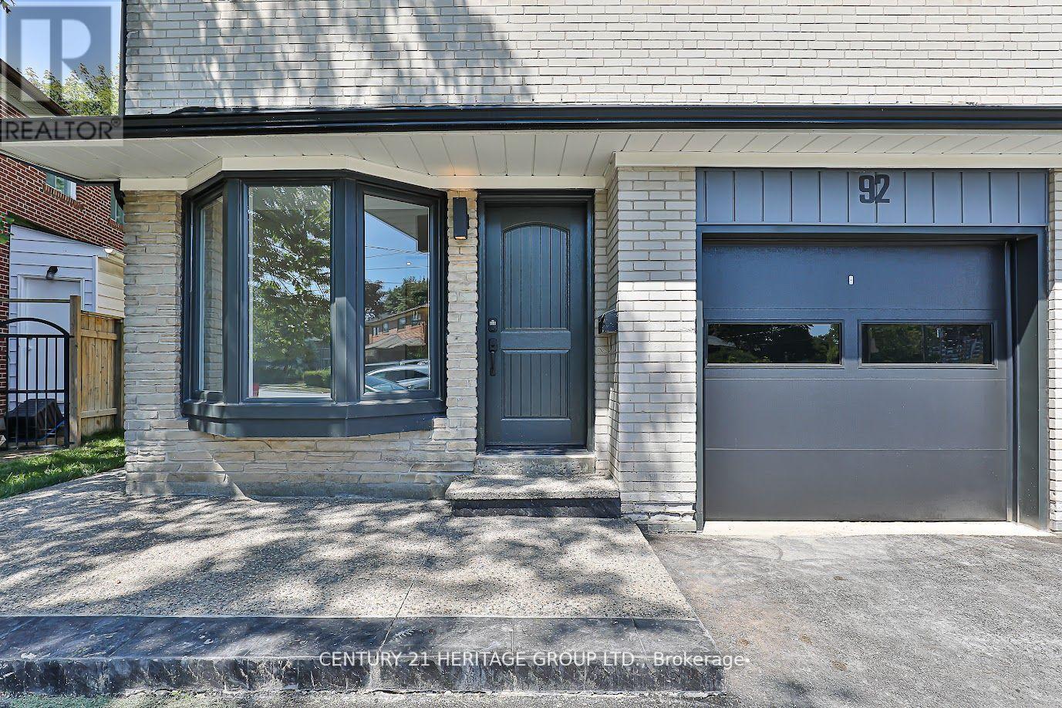
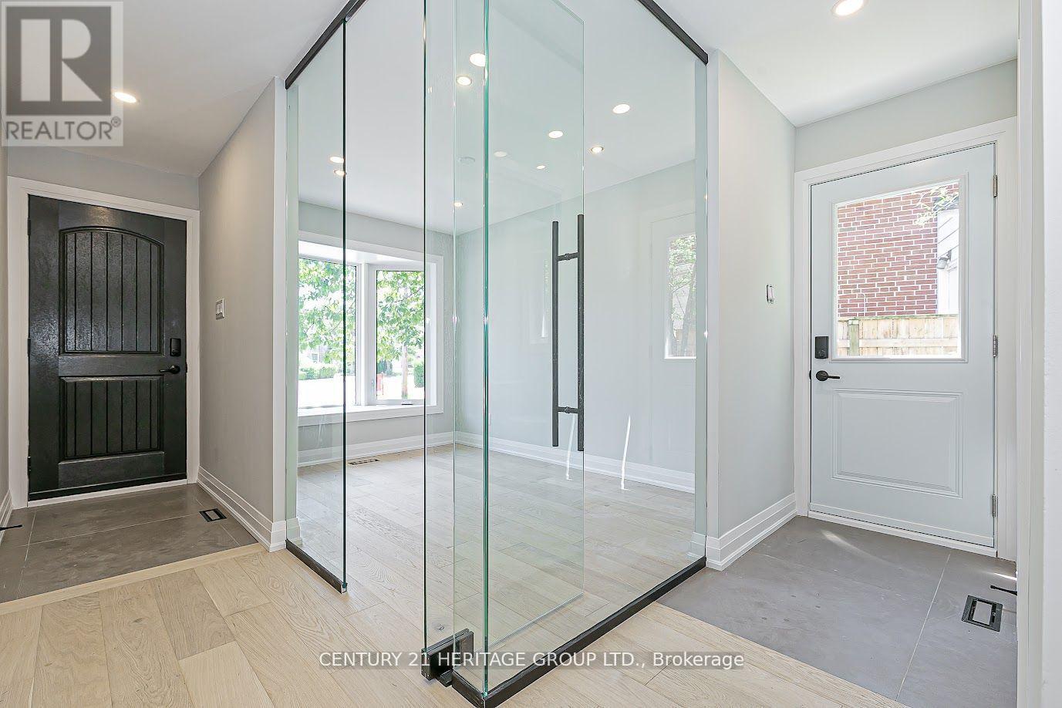
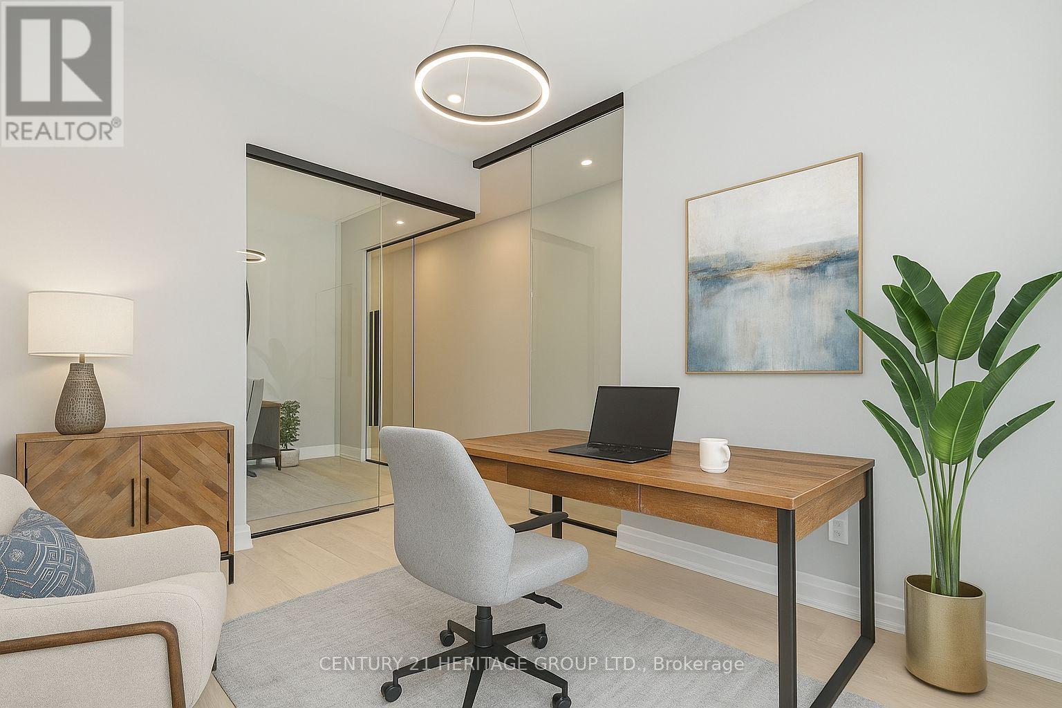
$1,010,000
92 TANJOE CRESCENT
Toronto, Ontario, Ontario, M2M1P7
MLS® Number: C12355231
Property description
Beautifully renovated 4+1 bedroom semi-detached home in the heart of North York. Located on a quiet, family-friendly street, it offers easy access to TTC, top schools, parks, shopping,dining, and major highways. Features include a modern chefs kitchen with high-end finishes, a spacious family room with walkout to a private fenced backyard, updated 4 bathrooms including a3-piece ensuite, and an expanded main-floor living space. The finished basement with a legal separate entrance is perfect for rental income or an in-law suite. Recent upgrades include basement waterproofing (2024), new roof (2021), and updated kitchens (2025), walk-out basement(2025), sump pump (2025). With over 2,300 sq. ft. of finished stylish living space, this move-in-ready home is a rare find in a prime location. Waterproofing of Entire Property Completed - 25 Year Limited Warranty! Freshly Painted! Roof Approx. 2 years! THE PICTURES AREVIRTUALLY STAGED.
Building information
Type
*****
Appliances
*****
Basement Features
*****
Basement Type
*****
Construction Style Attachment
*****
Cooling Type
*****
Exterior Finish
*****
Flooring Type
*****
Foundation Type
*****
Half Bath Total
*****
Heating Fuel
*****
Heating Type
*****
Size Interior
*****
Stories Total
*****
Utility Water
*****
Land information
Amenities
*****
Fence Type
*****
Sewer
*****
Size Depth
*****
Size Frontage
*****
Size Irregular
*****
Size Total
*****
Rooms
Main level
Living room
*****
Dining room
*****
Kitchen
*****
Office
*****
Basement
Bathroom
*****
Living room
*****
Kitchen
*****
Primary Bedroom
*****
Second level
Laundry room
*****
Bedroom 4
*****
Bedroom 3
*****
Bedroom 2
*****
Primary Bedroom
*****
Courtesy of CENTURY 21 HERITAGE GROUP LTD.
Book a Showing for this property
Please note that filling out this form you'll be registered and your phone number without the +1 part will be used as a password.
