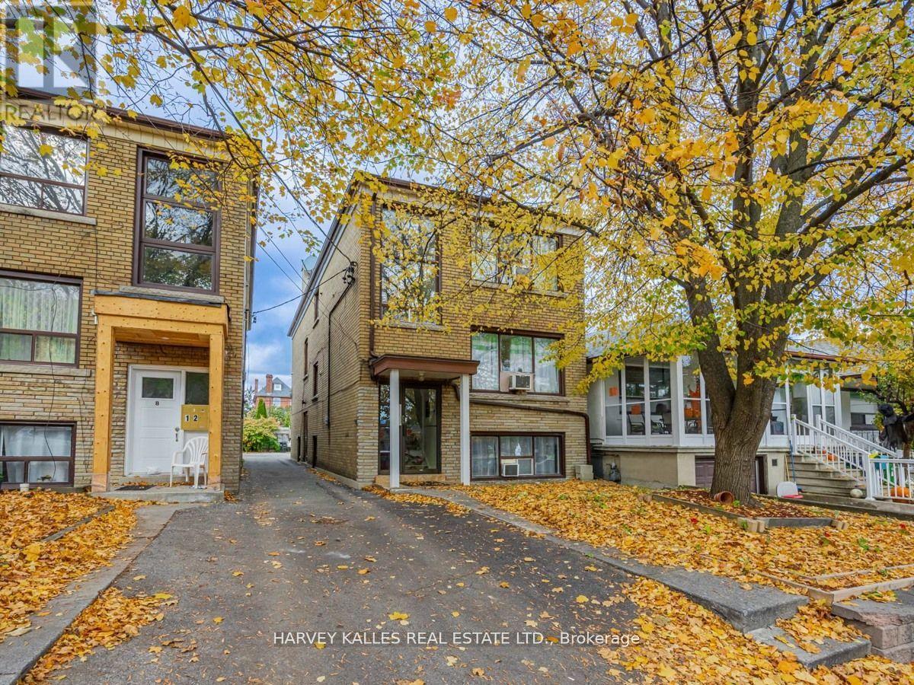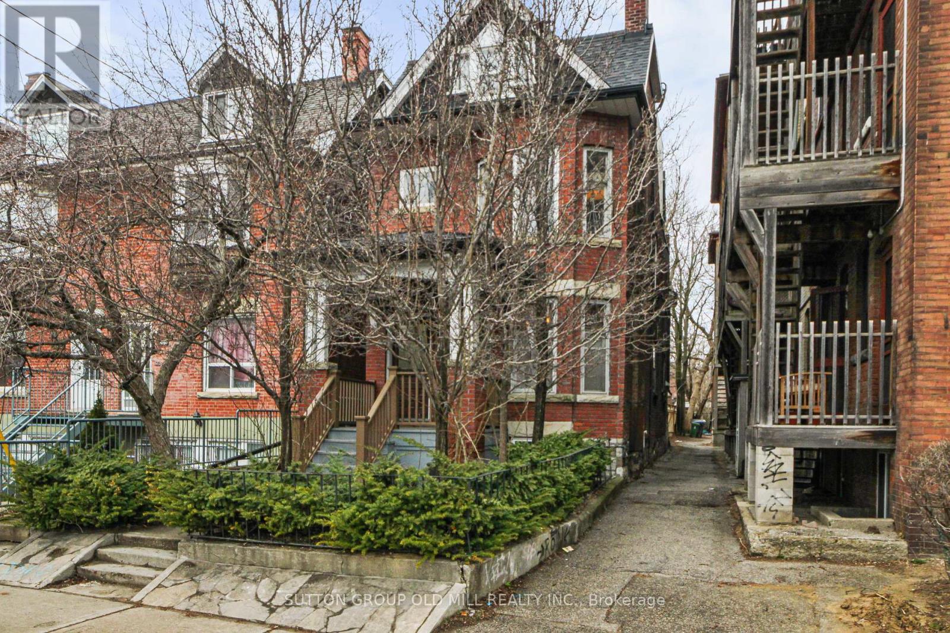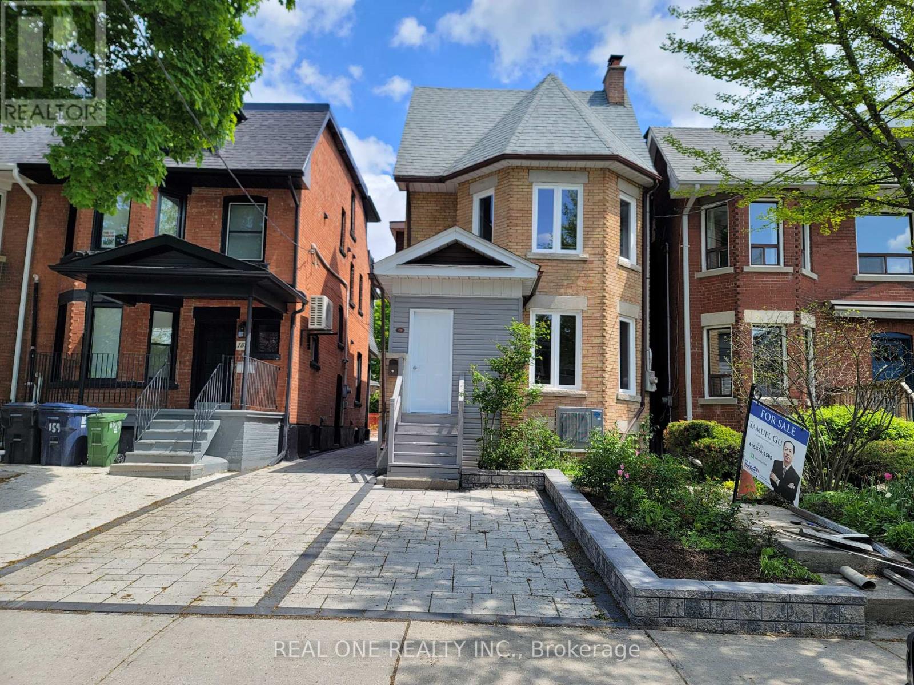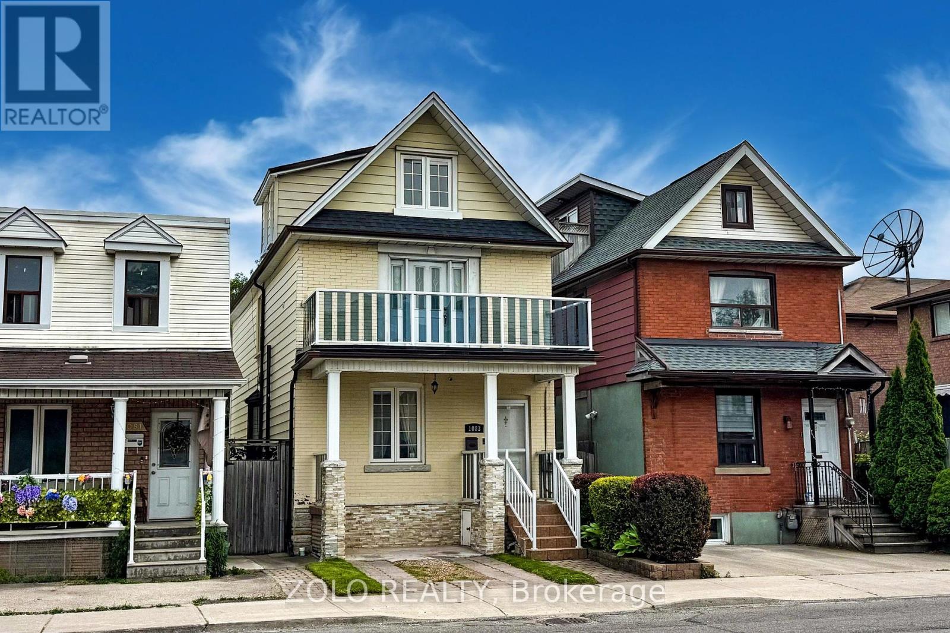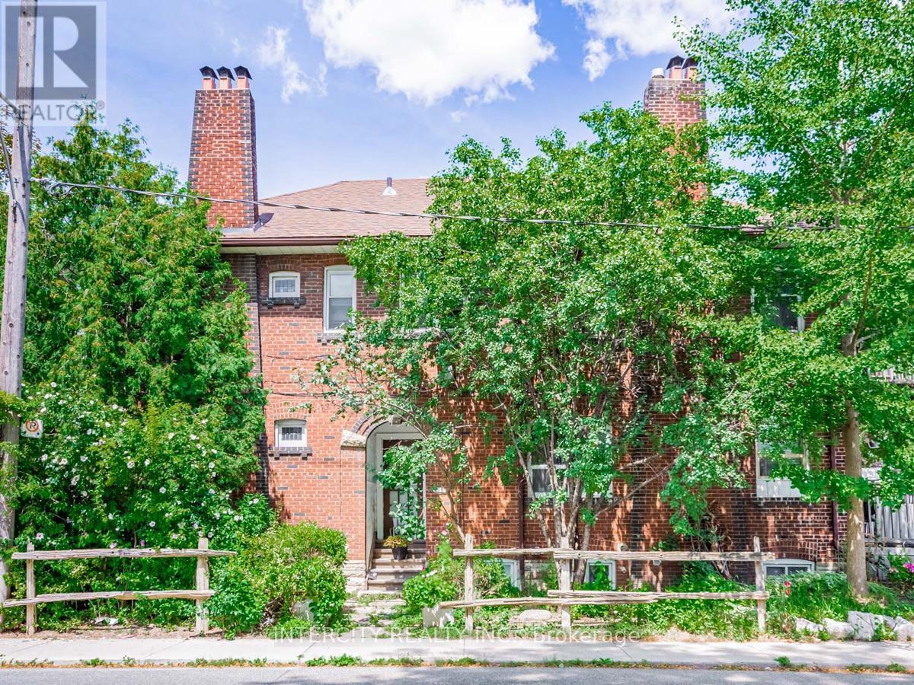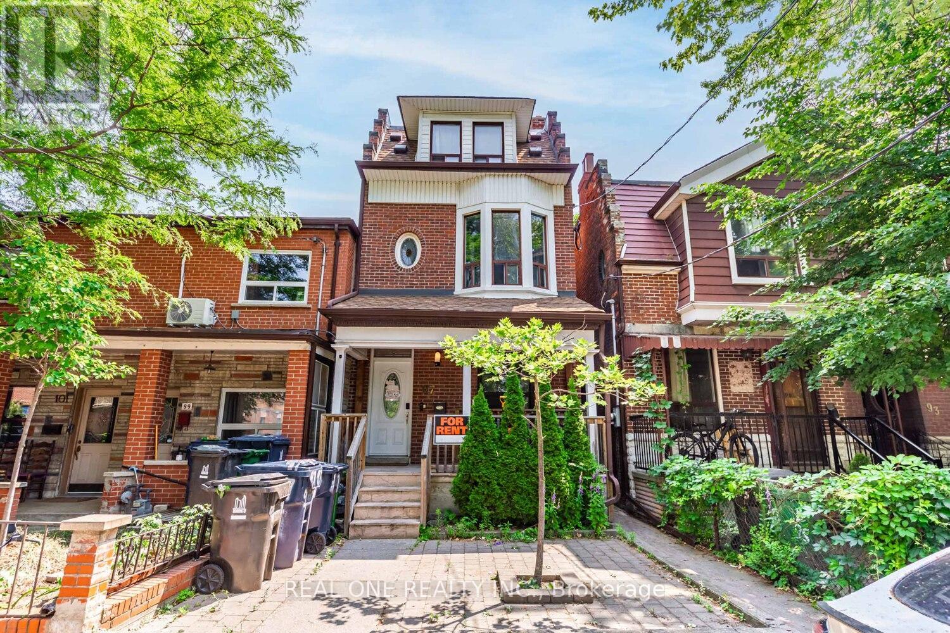Free account required
Unlock the full potential of your property search with a free account! Here's what you'll gain immediate access to:
- Exclusive Access to Every Listing
- Personalized Search Experience
- Favorite Properties at Your Fingertips
- Stay Ahead with Email Alerts
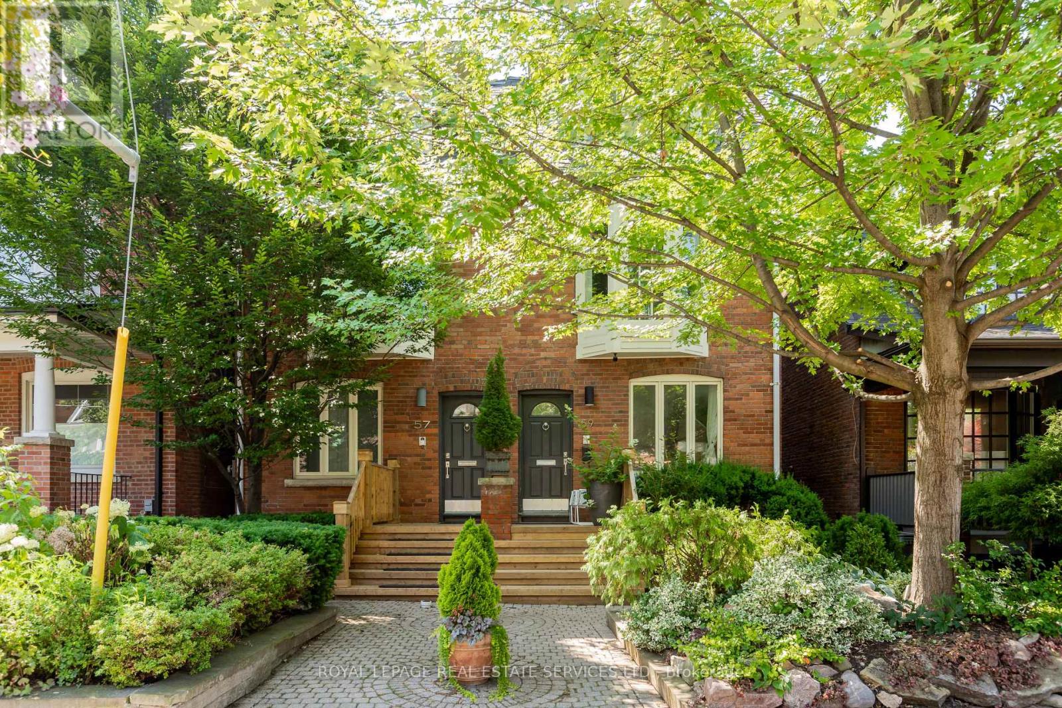
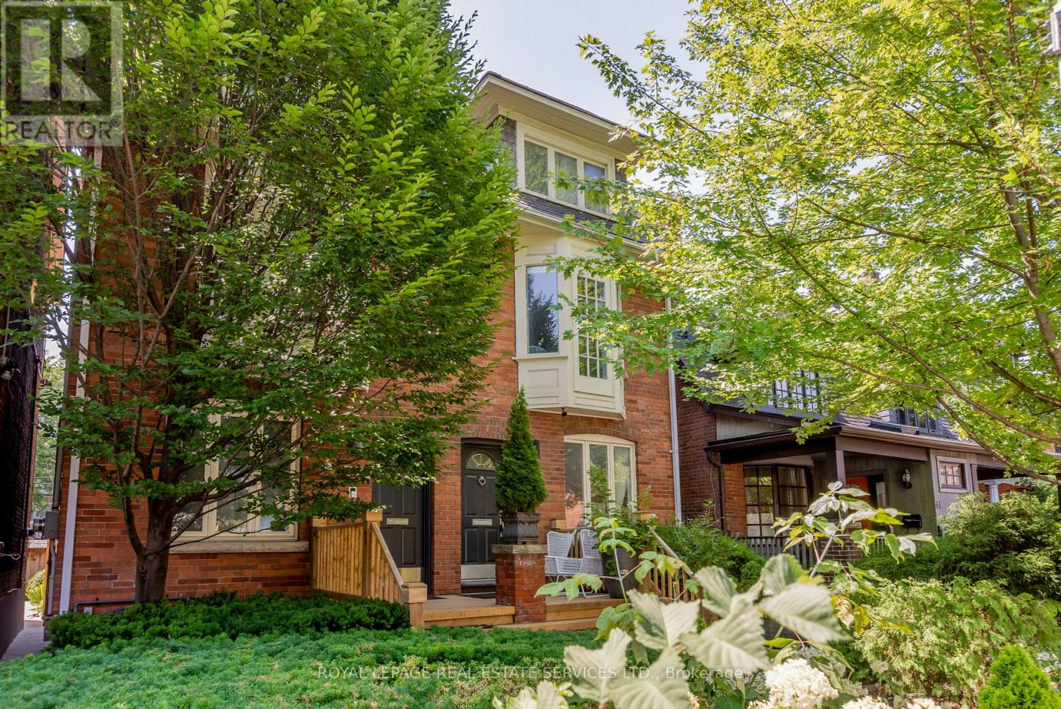
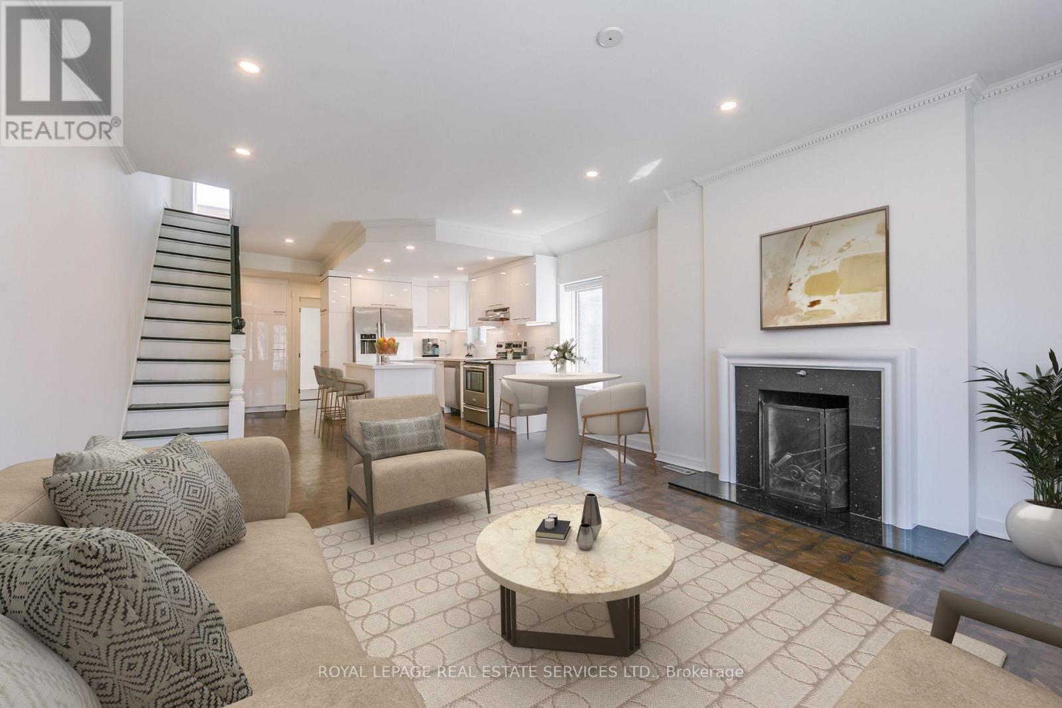
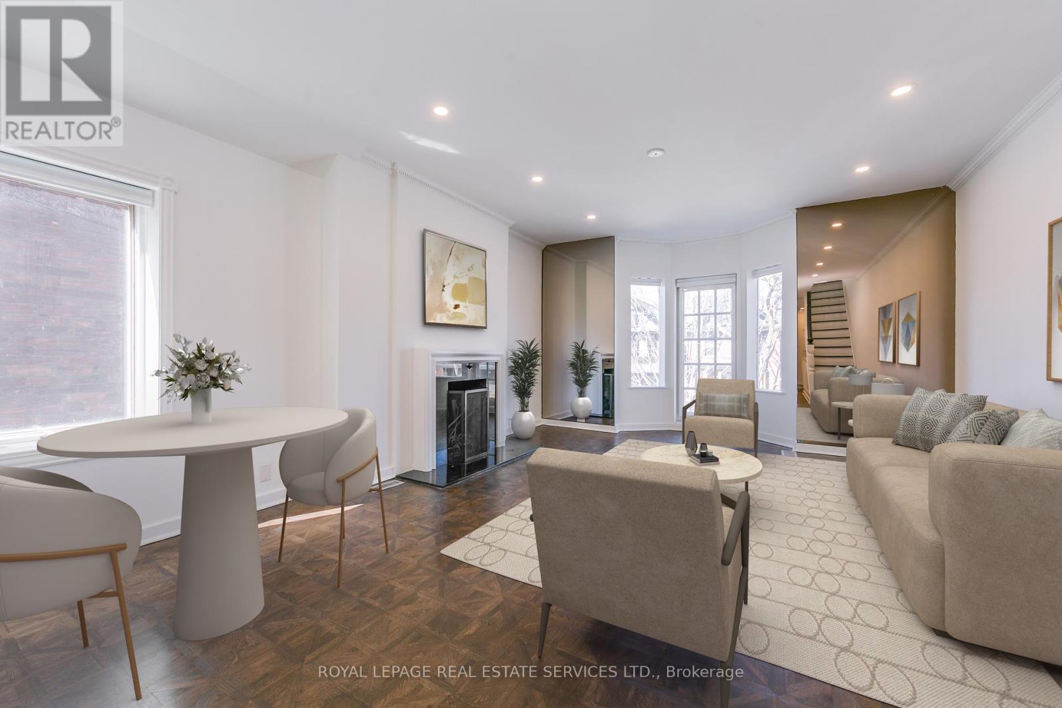
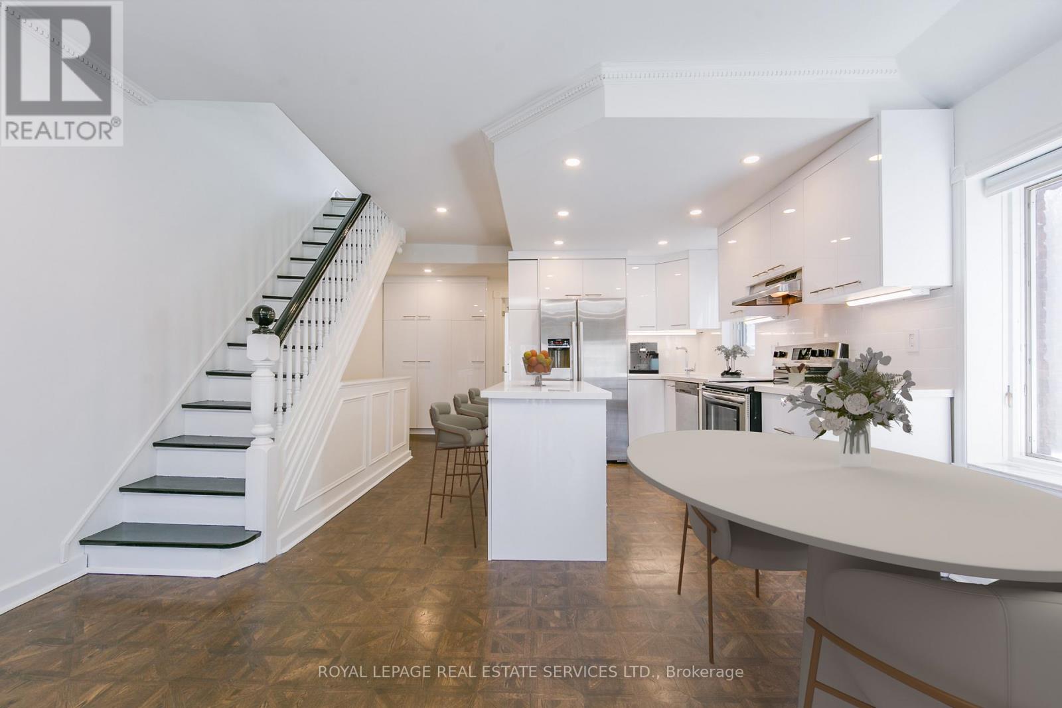
$1,899,000
59 DUPONT STREET
Toronto, Ontario, Ontario, M5R1V3
MLS® Number: C12362957
Property description
Annex/Yorkville Georgian legal triplex - renovated and turnkey. Three self-contained suites blend original character with modern finishes; ideal for investors, multi-generational living, or live-and-rent. Upper Owner's Suite (2 levels): 2 bed/2 bath; chef's kitchen (quartz/stainless, island); bright great room (high ceilings, crown, fireplace); generous primary with spa-like 5-pc ensuite; sunroom to south-facing rooftop terrace with skyline views; in-suite laundry. Main-Floor Suite: large 1-bed with period detail; updated kitchen (quartz/stainless); 4-pc bath; walkout to shared garden. Full laundry hookups present (machines not installed). Lower-Level Suite (vacant): private entrance; modern finishes; in-suite laundry; shared garden access. Extras: two-car surface laneway parking; solid mechanicals; Lanescape laneway suite report available (future potential - buyer to verify). Steps to Ramsden Park, Yorkville, U of T; near Dupont & St George stations. Some photos virtually staged.
Building information
Type
*****
Amenities
*****
Appliances
*****
Basement Features
*****
Basement Type
*****
Cooling Type
*****
Exterior Finish
*****
Fireplace Present
*****
FireplaceTotal
*****
Flooring Type
*****
Foundation Type
*****
Heating Fuel
*****
Heating Type
*****
Size Interior
*****
Stories Total
*****
Utility Water
*****
Land information
Amenities
*****
Fence Type
*****
Landscape Features
*****
Sewer
*****
Size Depth
*****
Size Frontage
*****
Size Irregular
*****
Size Total
*****
Rooms
Main level
Bathroom
*****
Bedroom
*****
Kitchen
*****
Living room
*****
Laundry room
*****
Basement
Den
*****
Office
*****
Bathroom
*****
Bedroom
*****
Kitchen
*****
Living room
*****
Third level
Den
*****
Primary Bedroom
*****
Second level
Bathroom
*****
Bedroom
*****
Kitchen
*****
Living room
*****
Courtesy of ROYAL LEPAGE REAL ESTATE SERVICES LTD.
Book a Showing for this property
Please note that filling out this form you'll be registered and your phone number without the +1 part will be used as a password.
