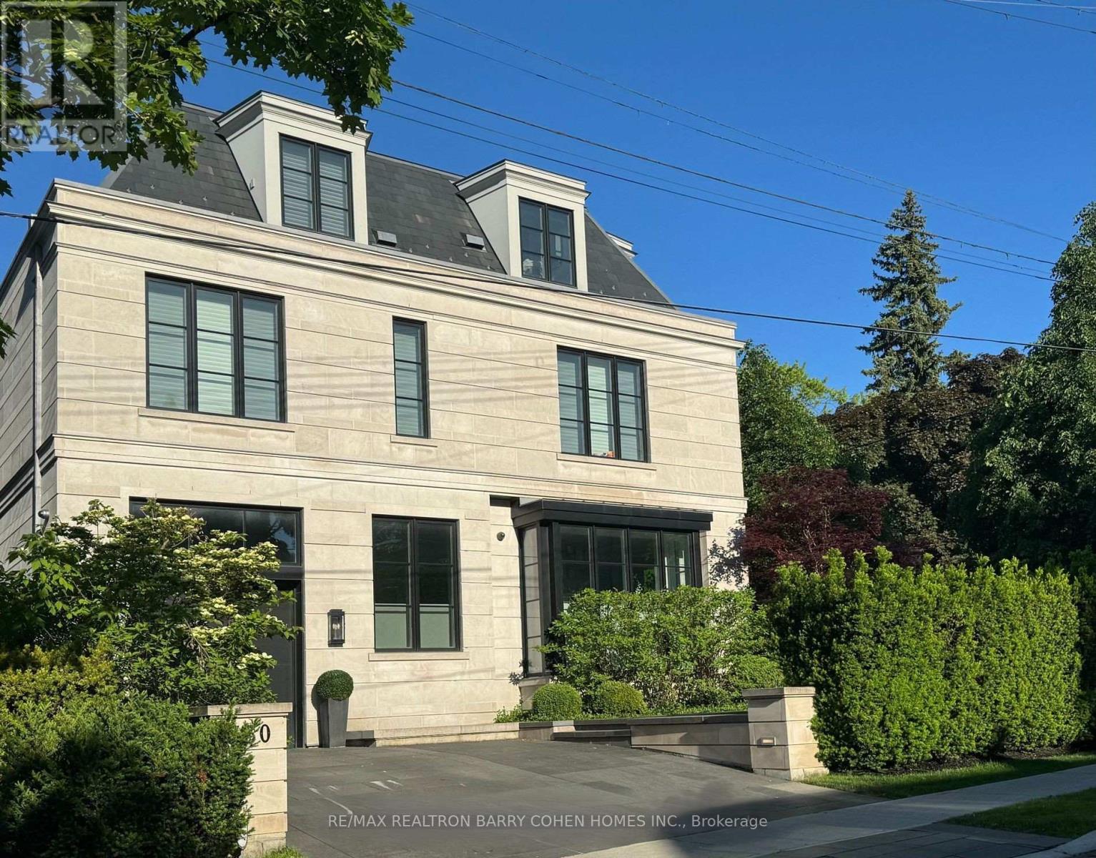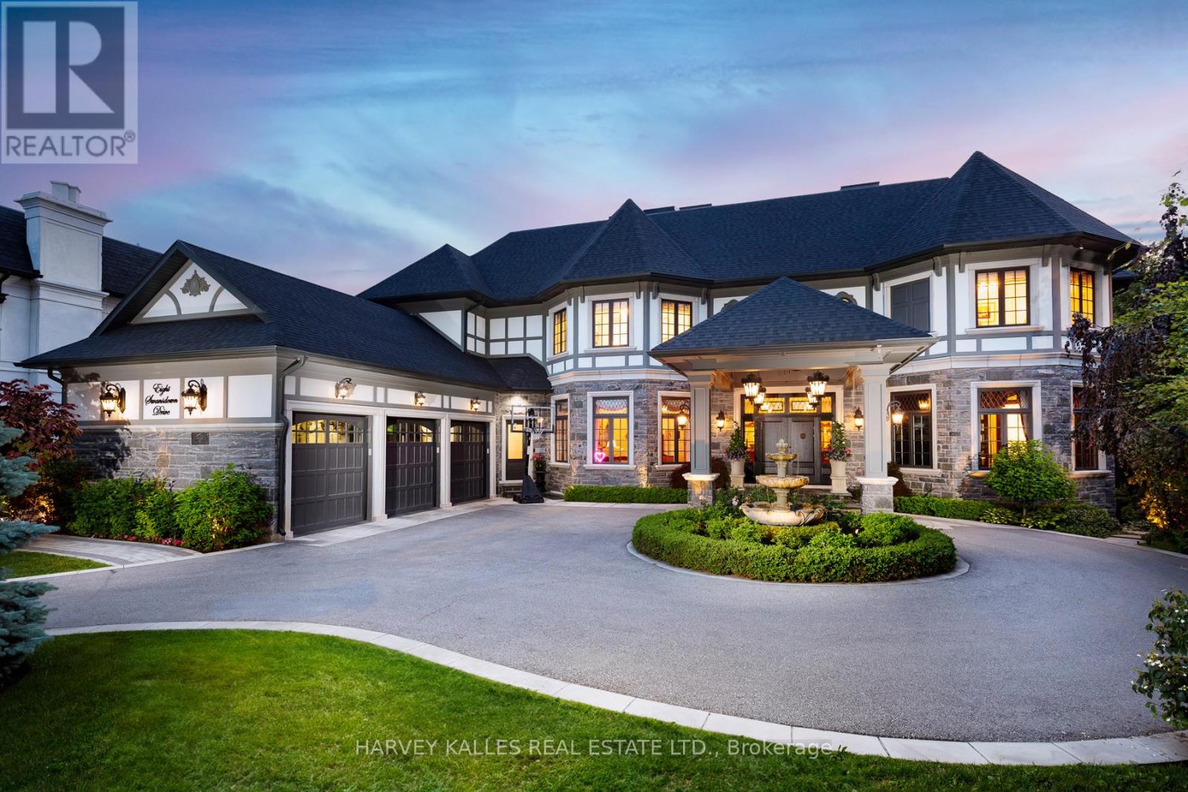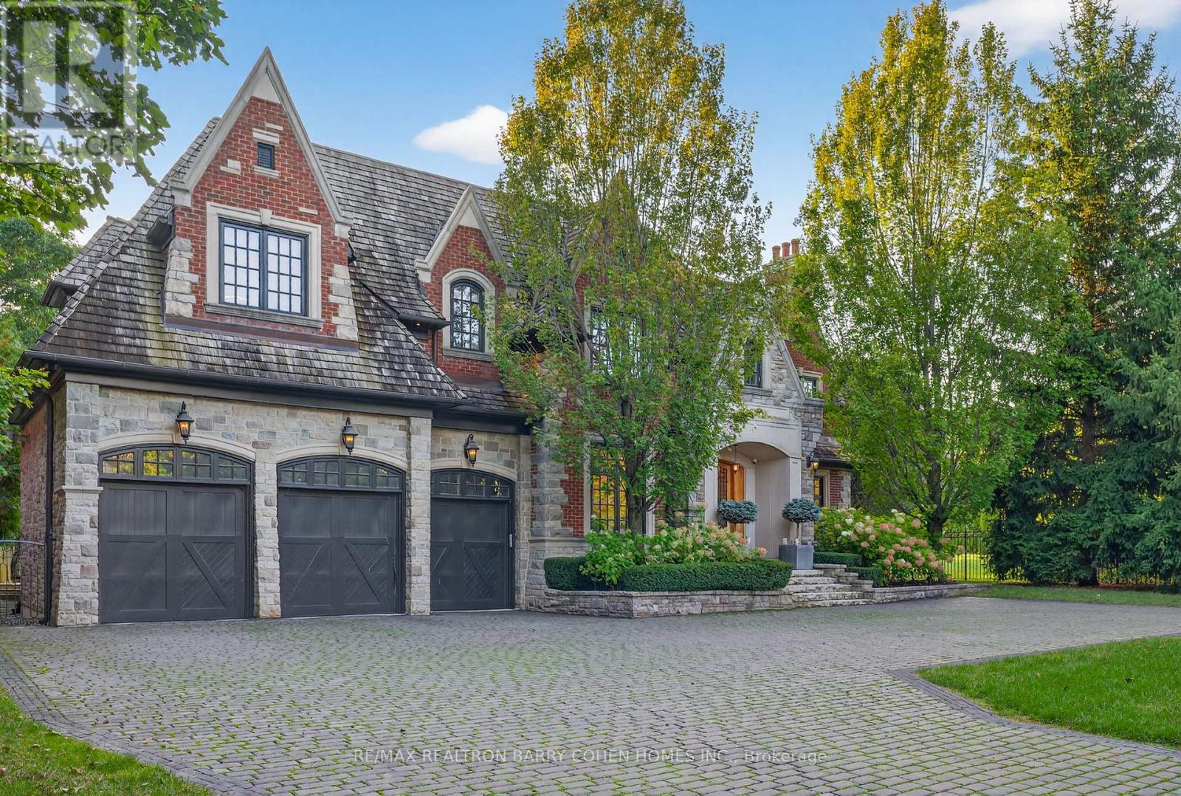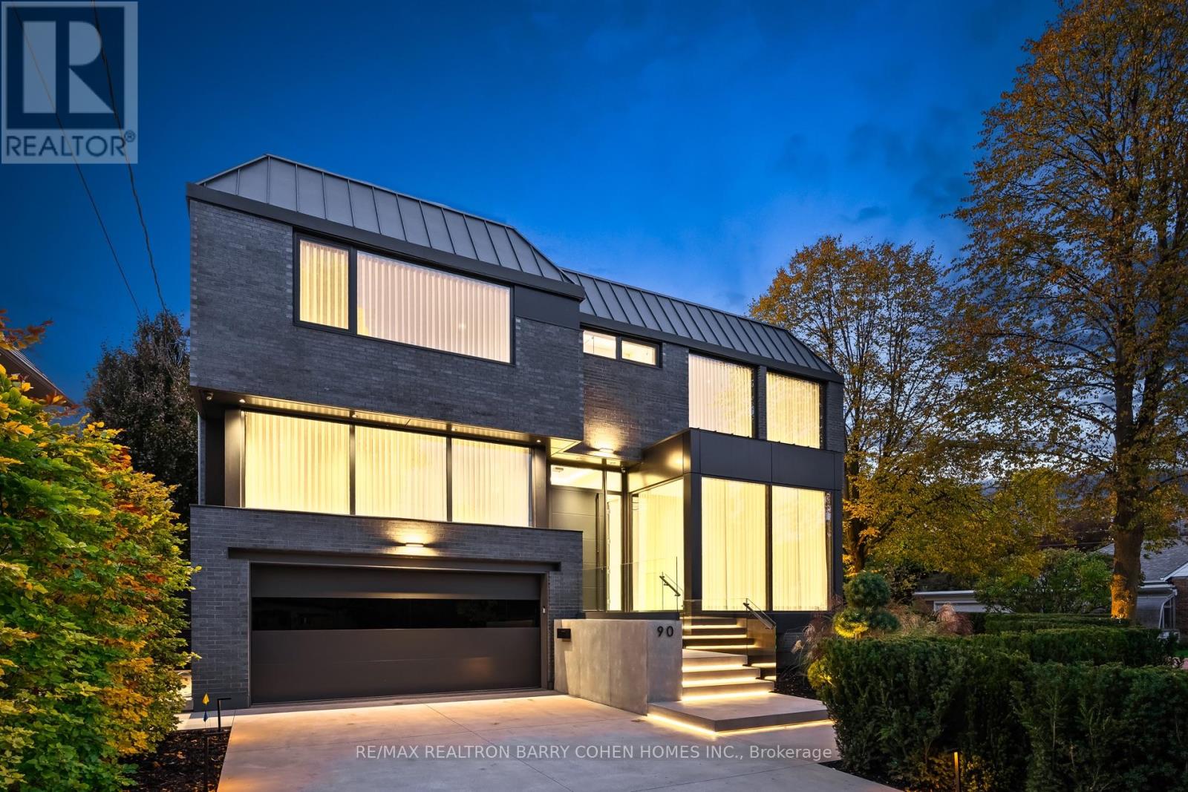Free account required
Unlock the full potential of your property search with a free account! Here's what you'll gain immediate access to:
- Exclusive Access to Every Listing
- Personalized Search Experience
- Favorite Properties at Your Fingertips
- Stay Ahead with Email Alerts
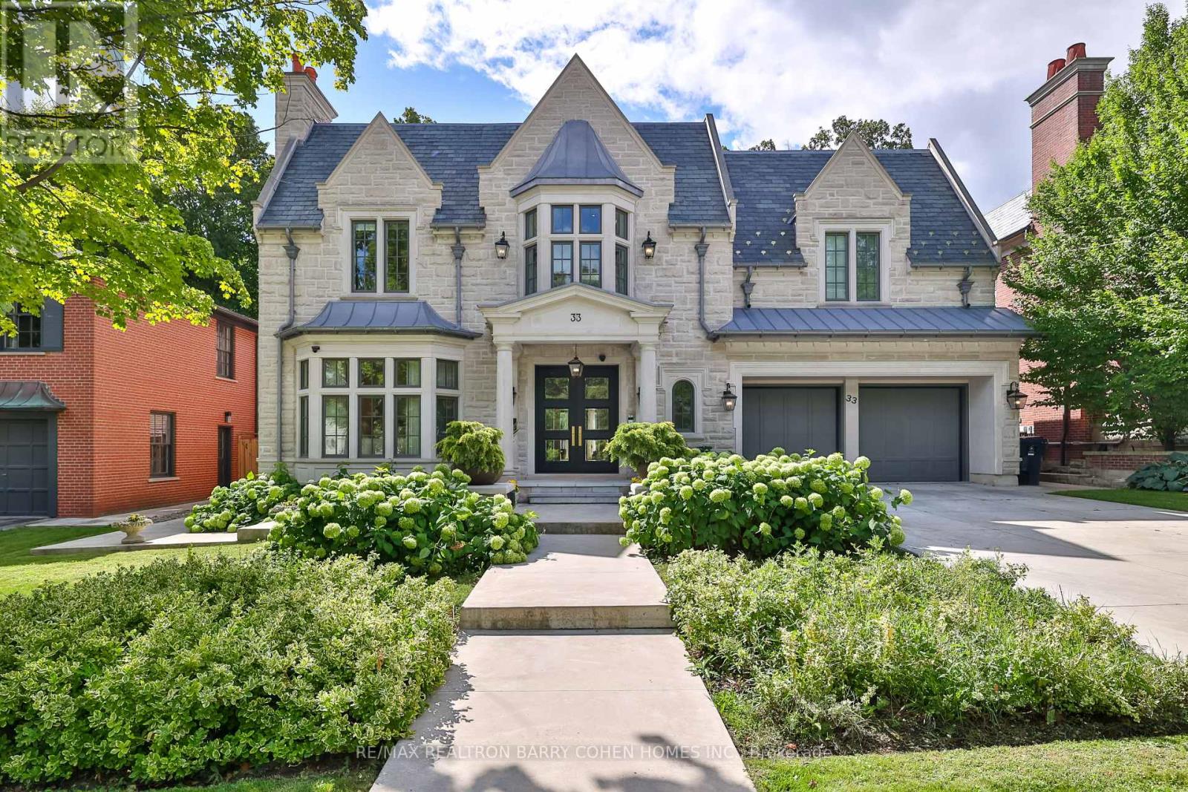
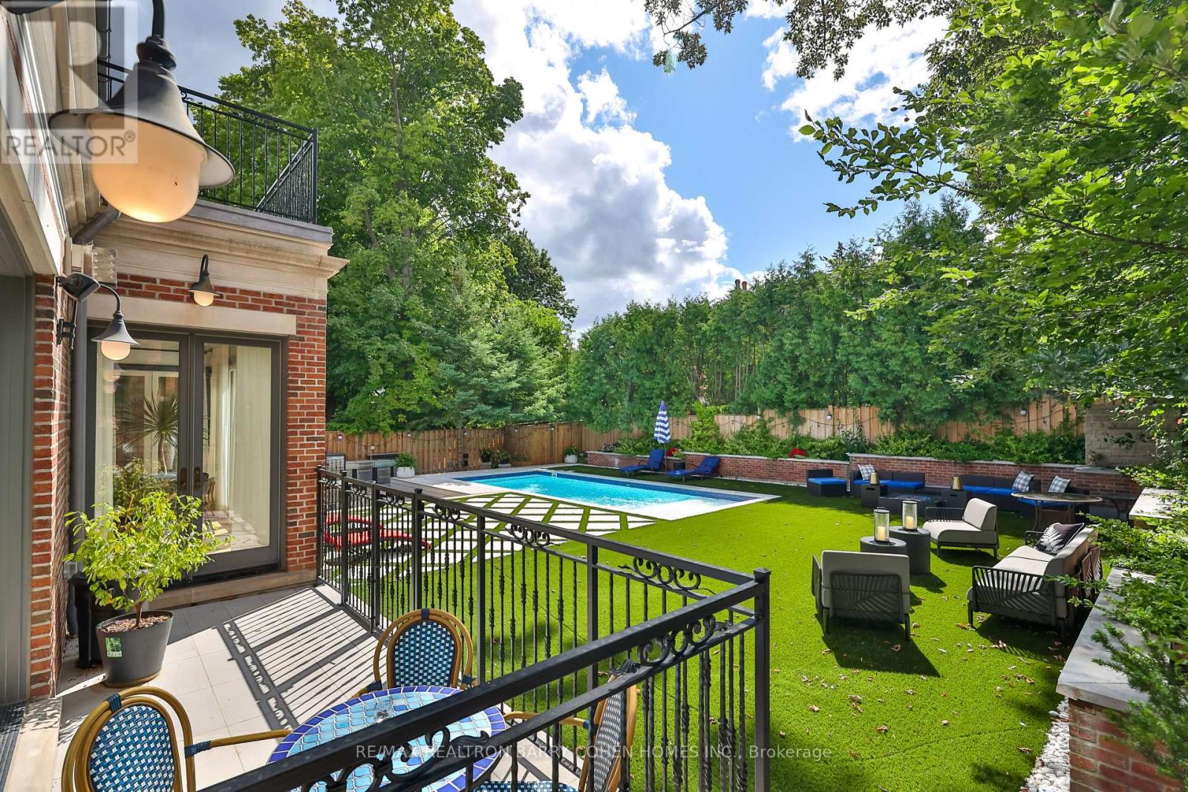
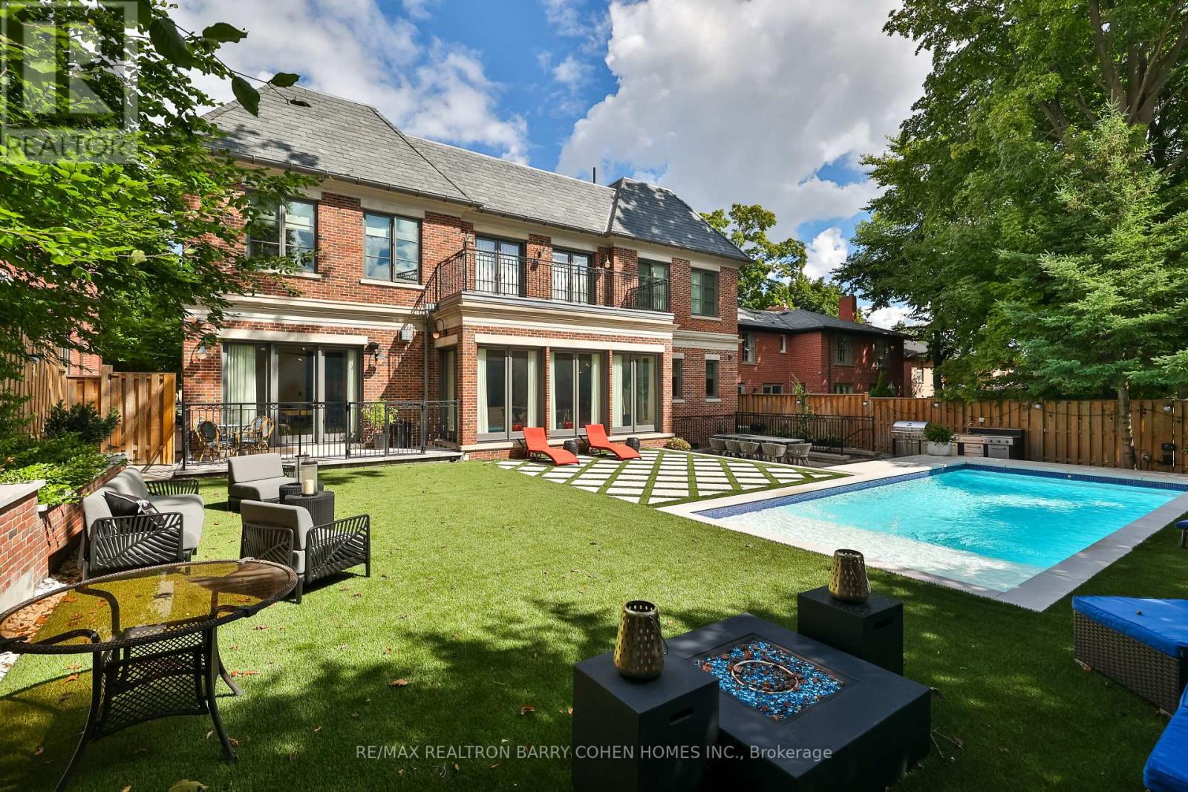

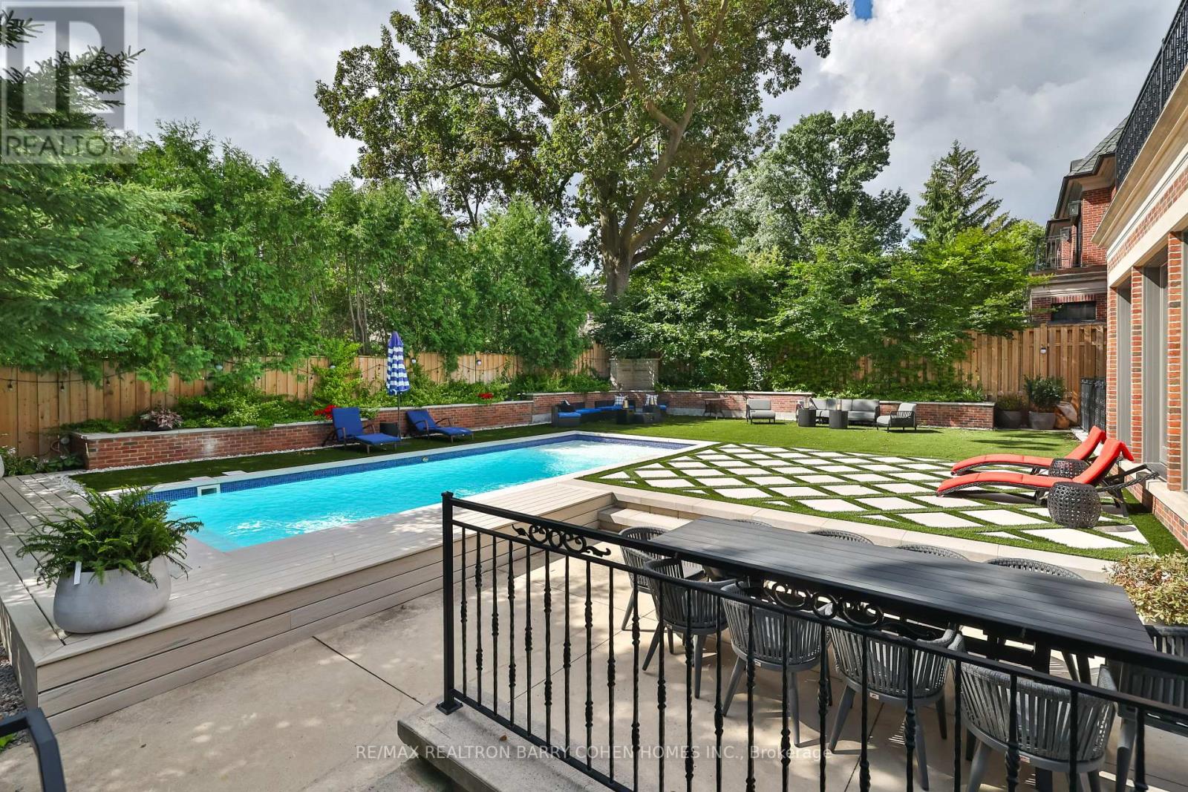
$10,800,000
33 STRATHEDEN ROAD
Toronto, Ontario, Ontario, M4N1E5
MLS® Number: C12374597
Property description
Unrivalled With The Exquisite Luxury Finishes. Approximately 10,000 SF of Living Area, combined upper and lower levels. Breathtaking Limestone Facade, Slate Roof and Heated Driveway. Timeless Elegance In The Heart Of Highly Desirable Lawrence Park. Designed by Renowned Architect - Richard Wengle. No Details Overlooked. Chef-Inspired Dream Kitchen Open To Family Room and Breakfast Area With Custom Built-ins and Top of the Line Appliances. Main Floor Office W/Walkout to Private Backyard Terrace, Mudroom with a Separate Side Entrance, Elevator, Crestron Home Automation. Primary Bedroom Retreat with Expansive 9-piece ensuite and His+Hers WICs. Opulent Lower Level With Heated Floors, Recreation Room, Wet Bar, Wine Cellar, Home Theatre, Nanny Suite, Exercise Room & Walk-Up To Lush Rear Oasis Featuring Swimming Pool and Waterfall.
Building information
Type
*****
Age
*****
Appliances
*****
Basement Development
*****
Basement Features
*****
Basement Type
*****
Construction Style Attachment
*****
Cooling Type
*****
Exterior Finish
*****
Fireplace Present
*****
Fire Protection
*****
Flooring Type
*****
Foundation Type
*****
Half Bath Total
*****
Heating Fuel
*****
Heating Type
*****
Size Interior
*****
Stories Total
*****
Utility Water
*****
Land information
Amenities
*****
Fence Type
*****
Landscape Features
*****
Sewer
*****
Size Depth
*****
Size Frontage
*****
Size Irregular
*****
Size Total
*****
Rooms
Main level
Office
*****
Family room
*****
Pantry
*****
Kitchen
*****
Dining room
*****
Living room
*****
Foyer
*****
Basement
Laundry room
*****
Media
*****
Recreational, Games room
*****
Bedroom
*****
Second level
Bedroom 3
*****
Bedroom 2
*****
Primary Bedroom
*****
Sitting room
*****
Laundry room
*****
Bedroom 5
*****
Bedroom 4
*****
Courtesy of RE/MAX REALTRON BARRY COHEN HOMES INC.
Book a Showing for this property
Please note that filling out this form you'll be registered and your phone number without the +1 part will be used as a password.
