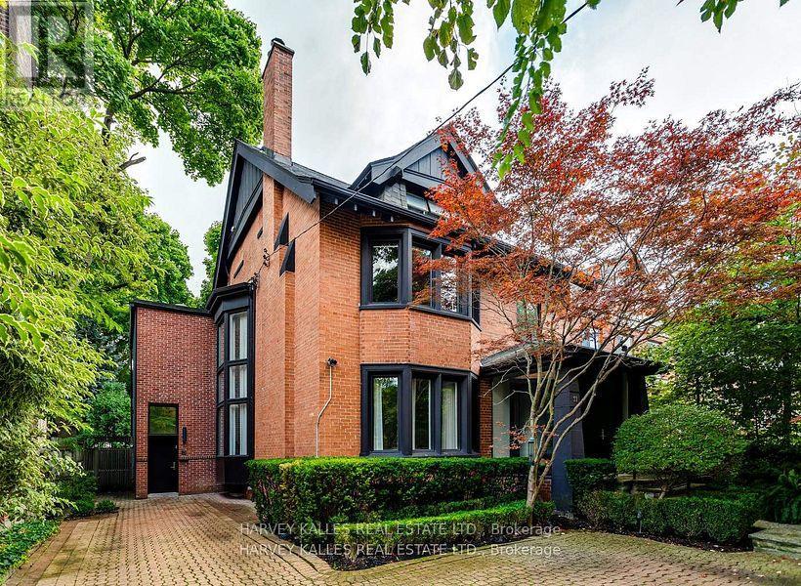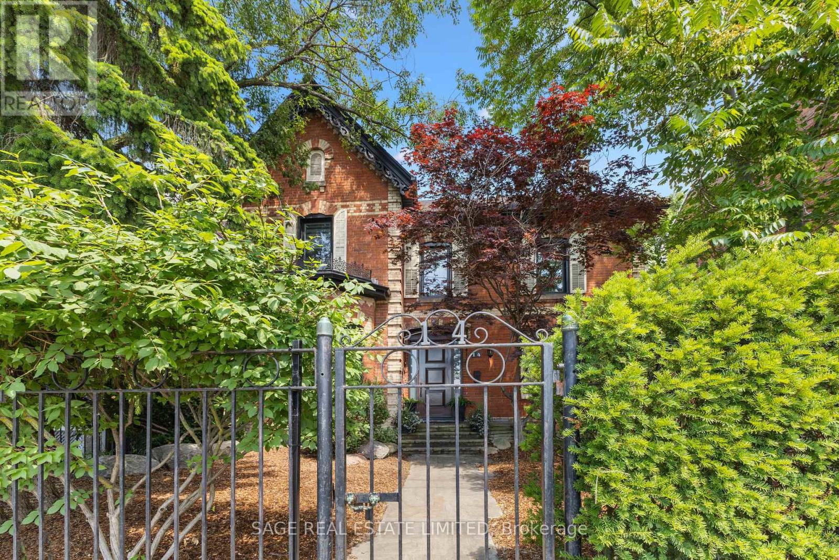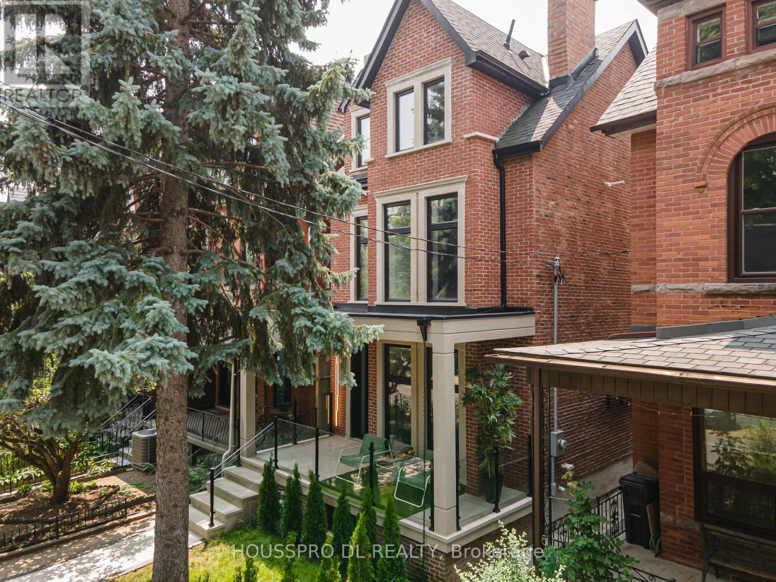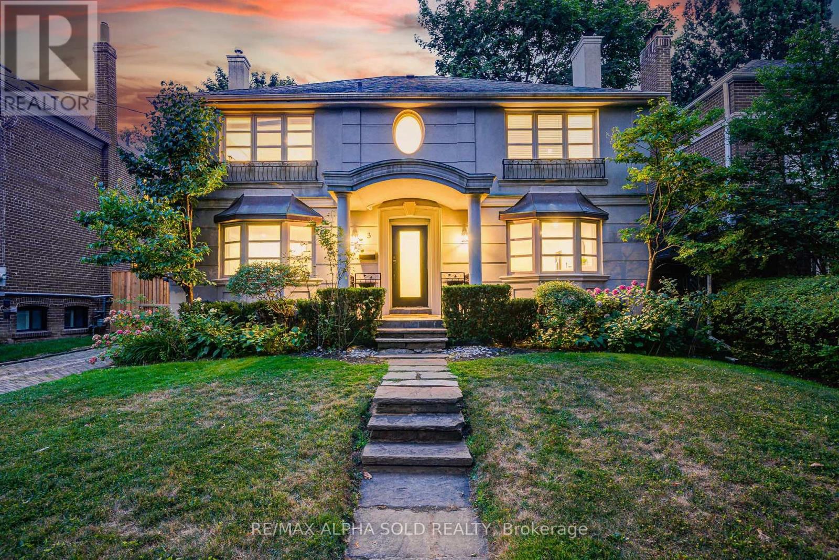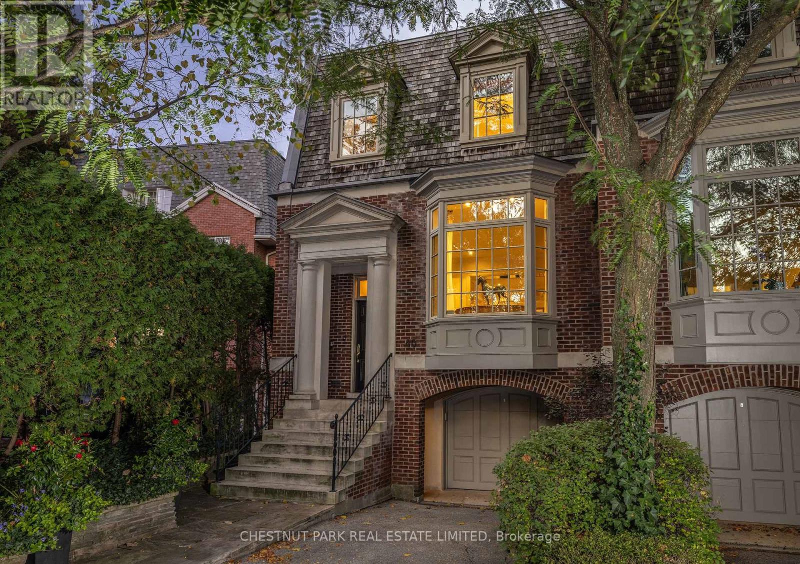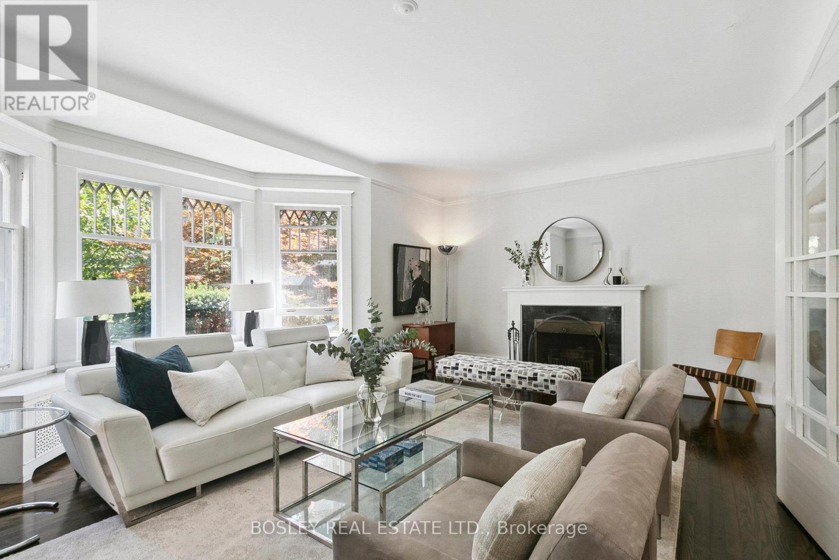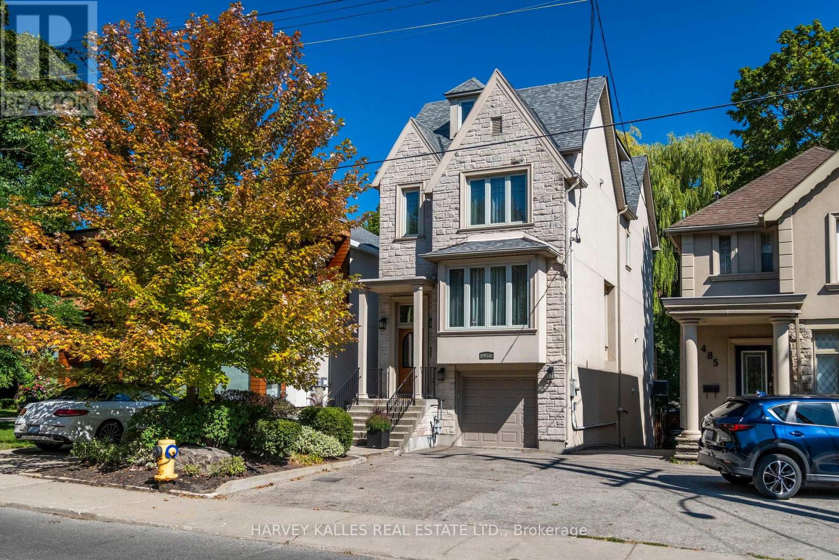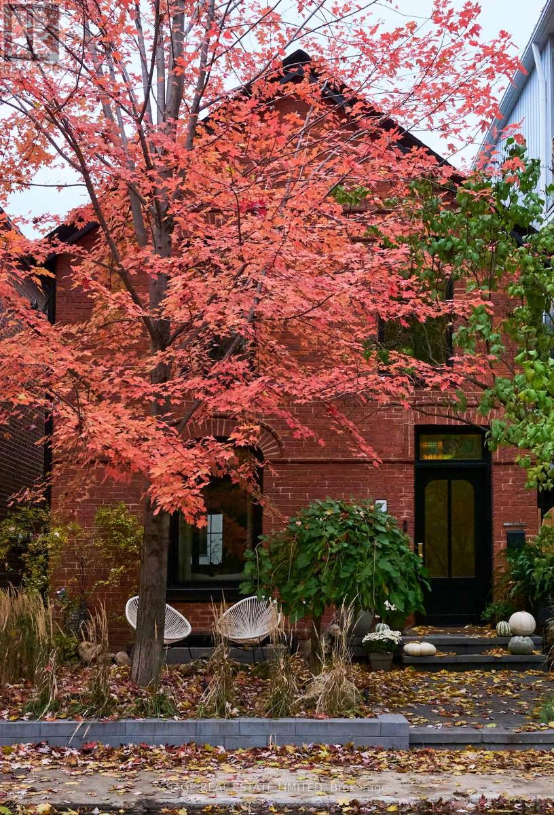Free account required
Unlock the full potential of your property search with a free account! Here's what you'll gain immediate access to:
- Exclusive Access to Every Listing
- Personalized Search Experience
- Favorite Properties at Your Fingertips
- Stay Ahead with Email Alerts
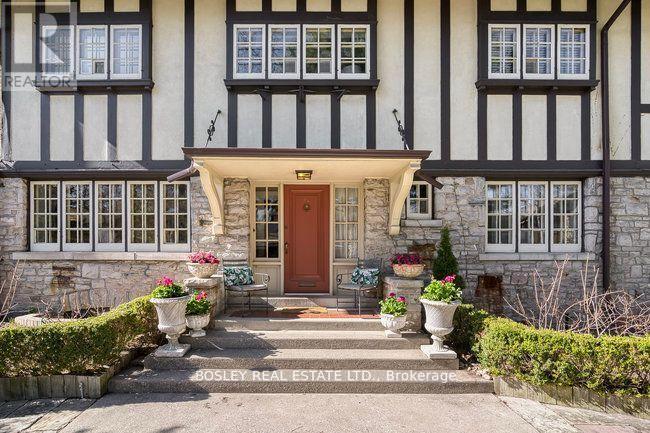
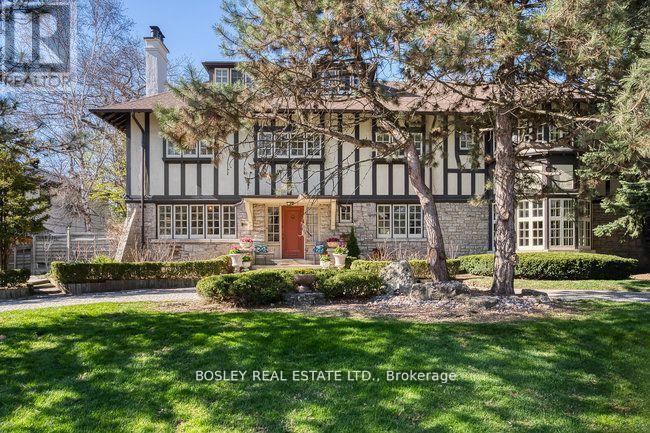
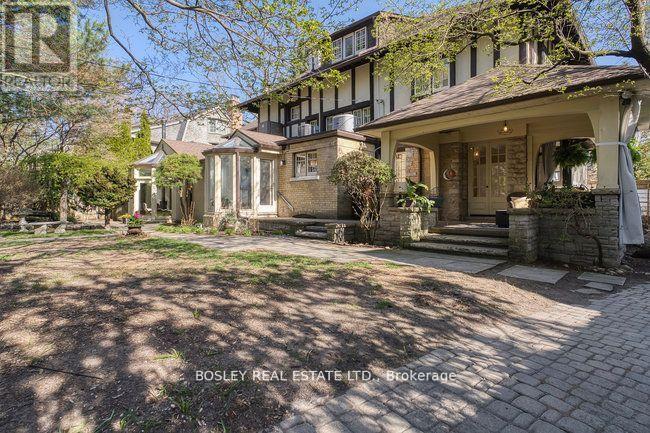
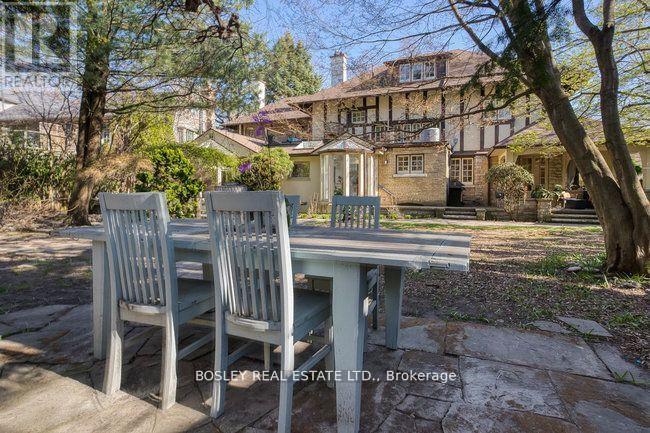
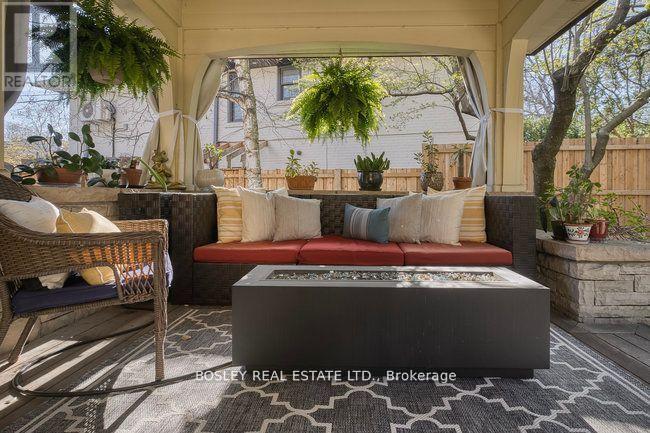
$4,659,000
40 CASTLE FRANK CRESCENT
Toronto, Ontario, Ontario, M4W3A3
MLS® Number: C12376693
Property description
Nestled in prestigious Rosedale. This exceptional property offers a perfect blend of elegance and comfort. With grandeur and space it presents a rare opportunity to own in this sought-after location.This residence features thoughtfully designed living spaces bathed in natural light through generous windows. The architectural details throughout speak to quality craftsmanship and timeless design. The property offers oversized, versatile living areas ideal for both everyday comfort and sophisticated entertaining.The surrounding landscape provides privacy while maintaining a connection to nature, with over 12,000 SF of lot area.. Conveniently located with easy access to urban amenities while providing a serene residential retreat. With over 6600 sq ft of total space, 40 Castle Frank Crescent represents an opportunity to create your legacy in one of the area's most coveted locations. A must see & experience firsthand the unique character and potential of this distinguished property. The Coach House/Garage Provides Perfect Storage Or The Potential To Convert To A Studio Space. Step Out Into Your Private Backyard Oasis, With Winding Pathways And Vibrant Perennials.
Building information
Type
*****
Age
*****
Amenities
*****
Appliances
*****
Basement Development
*****
Basement Type
*****
Construction Style Attachment
*****
Cooling Type
*****
Exterior Finish
*****
Fireplace Present
*****
FireplaceTotal
*****
Flooring Type
*****
Foundation Type
*****
Half Bath Total
*****
Heating Fuel
*****
Heating Type
*****
Size Interior
*****
Stories Total
*****
Utility Water
*****
Land information
Amenities
*****
Fence Type
*****
Landscape Features
*****
Sewer
*****
Size Depth
*****
Size Frontage
*****
Size Irregular
*****
Size Total
*****
Rooms
Main level
Dining room
*****
Great room
*****
Eating area
*****
Kitchen
*****
Living room
*****
Library
*****
Foyer
*****
Third level
Bedroom 5
*****
Bedroom 4
*****
Second level
Bedroom 2
*****
Primary Bedroom
*****
Bedroom 3
*****
Courtesy of BOSLEY REAL ESTATE LTD.
Book a Showing for this property
Please note that filling out this form you'll be registered and your phone number without the +1 part will be used as a password.
