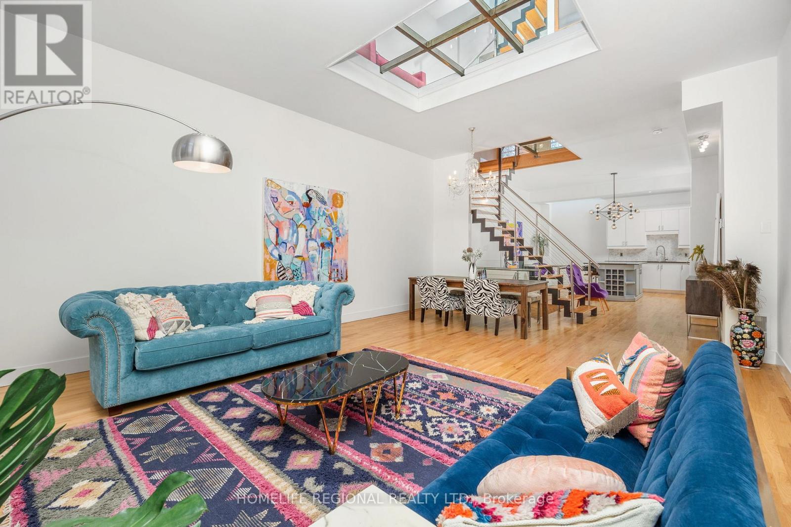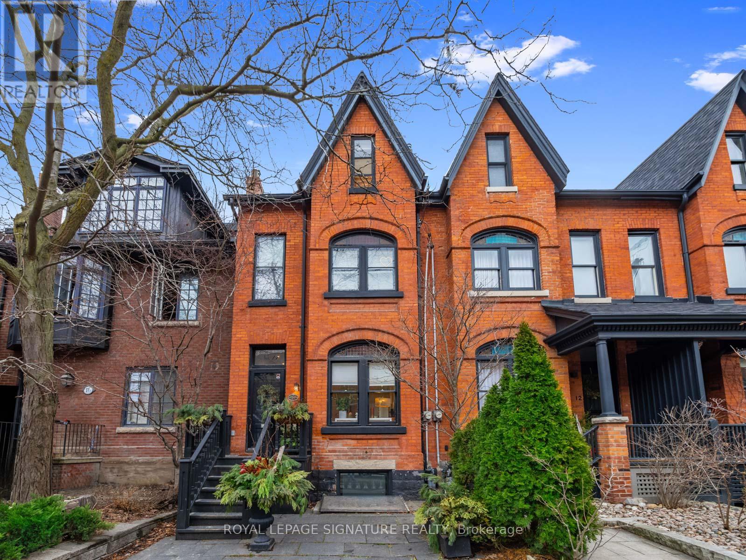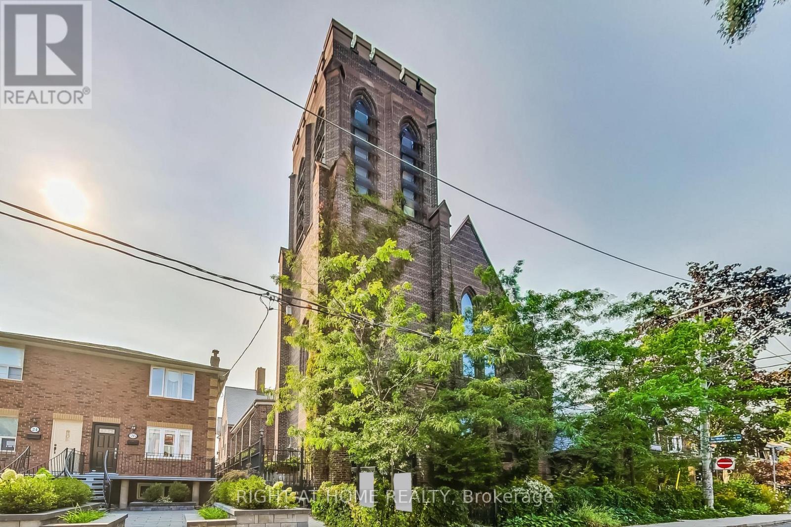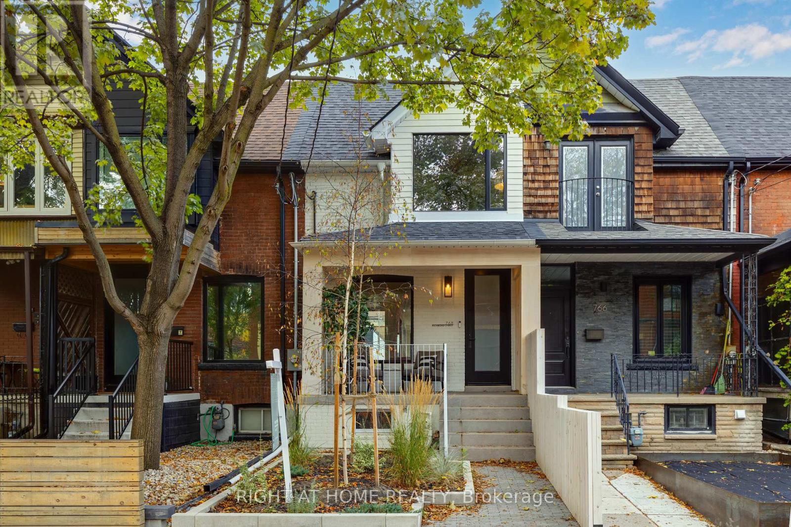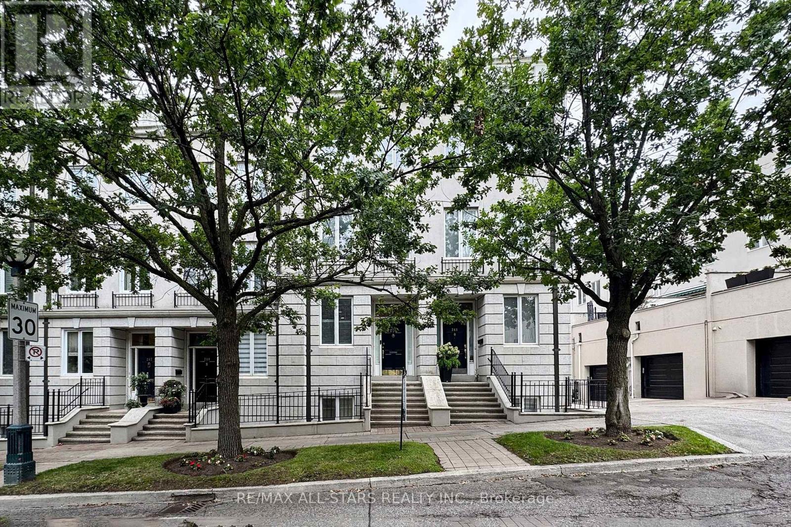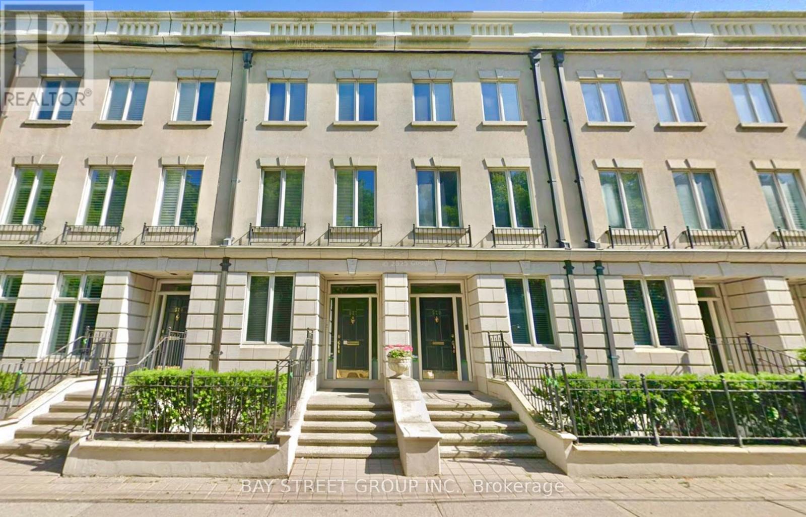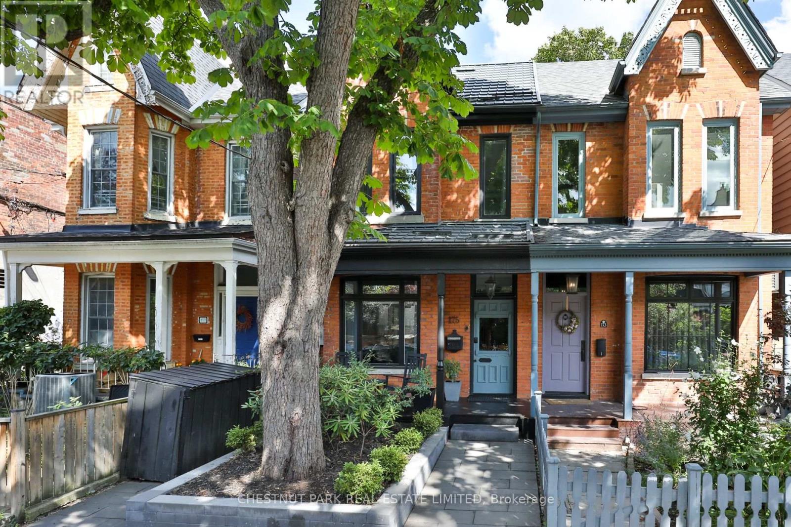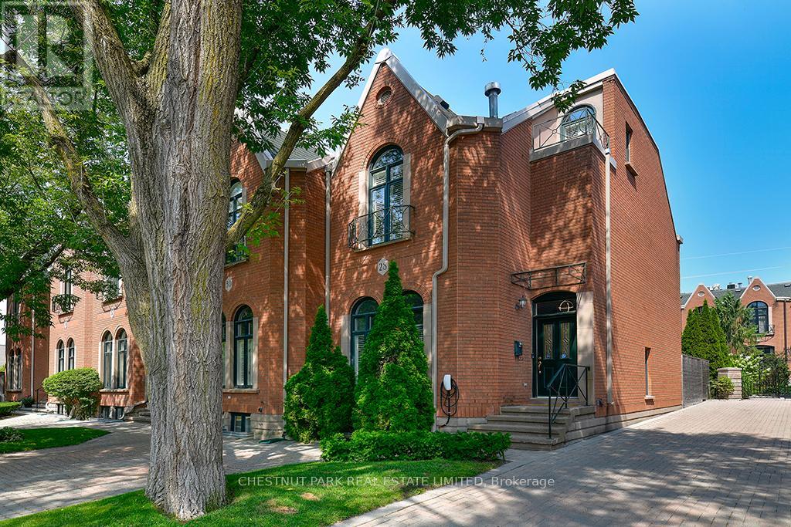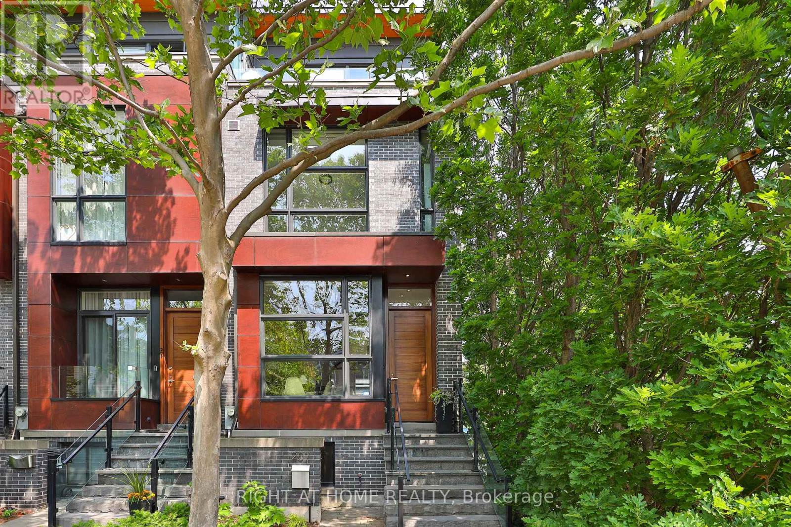Free account required
Unlock the full potential of your property search with a free account! Here's what you'll gain immediate access to:
- Exclusive Access to Every Listing
- Personalized Search Experience
- Favorite Properties at Your Fingertips
- Stay Ahead with Email Alerts
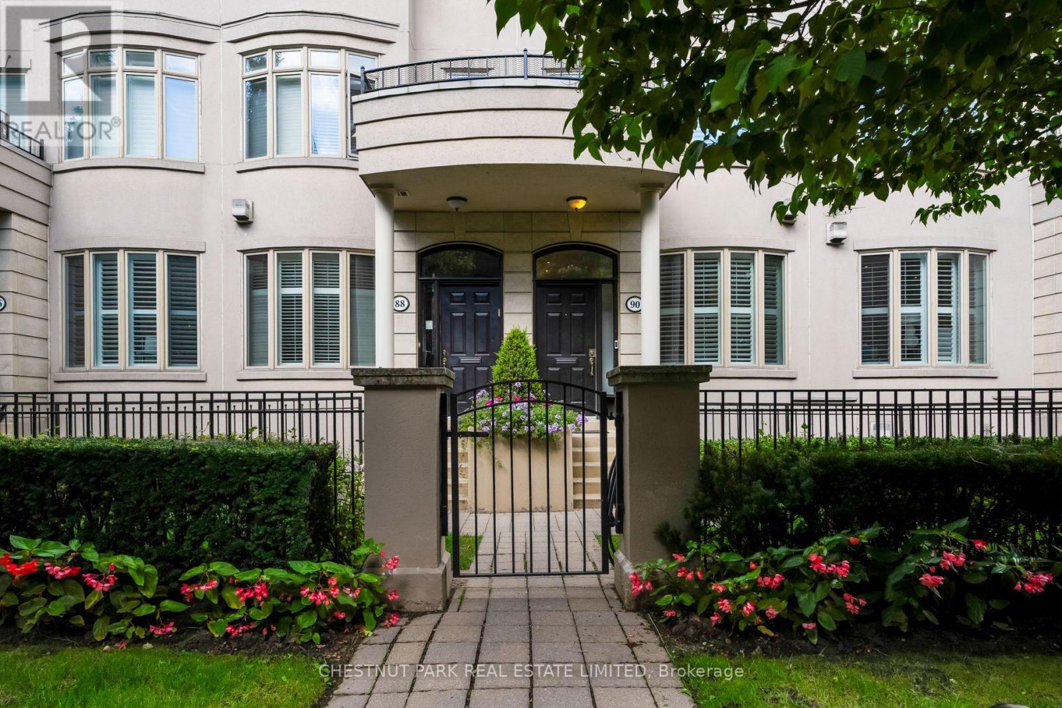
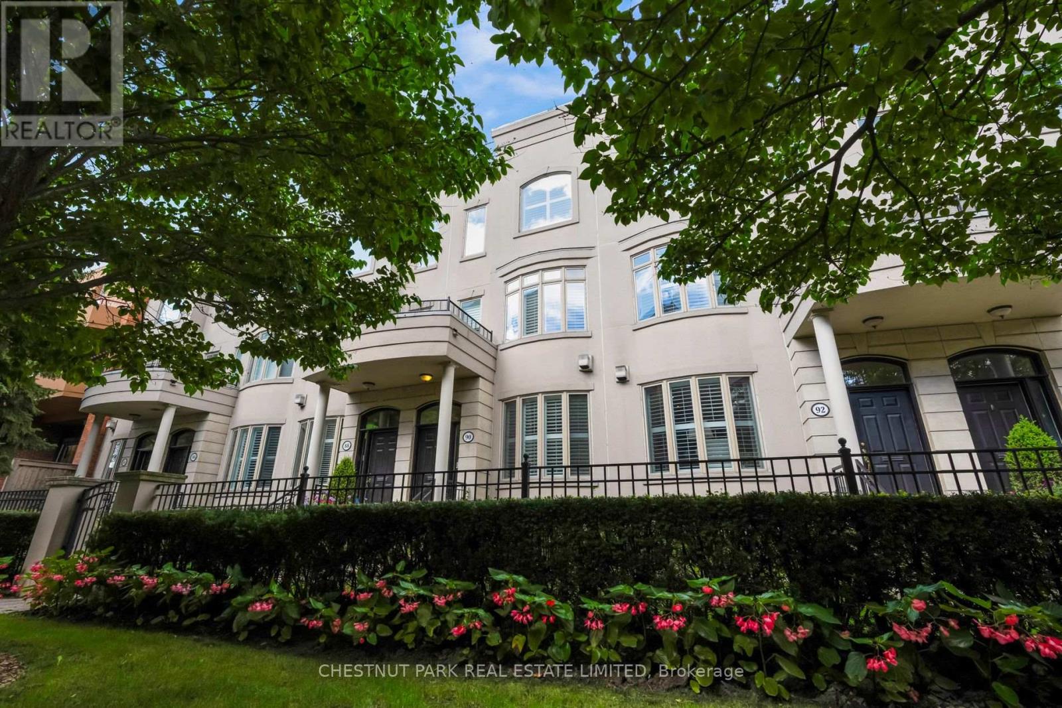
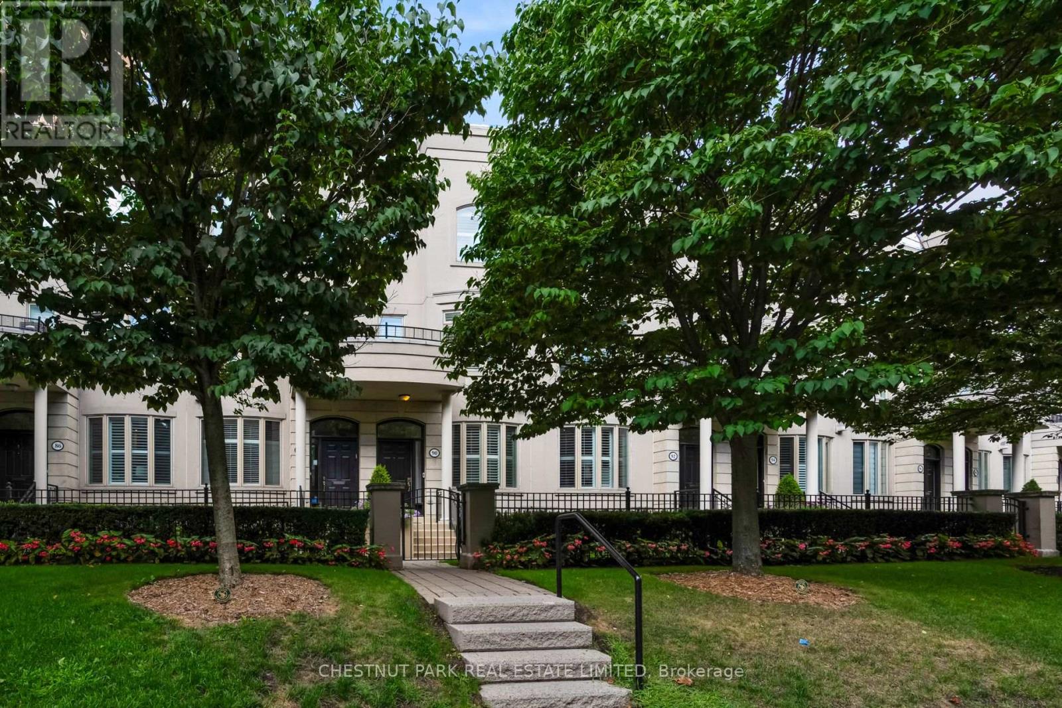
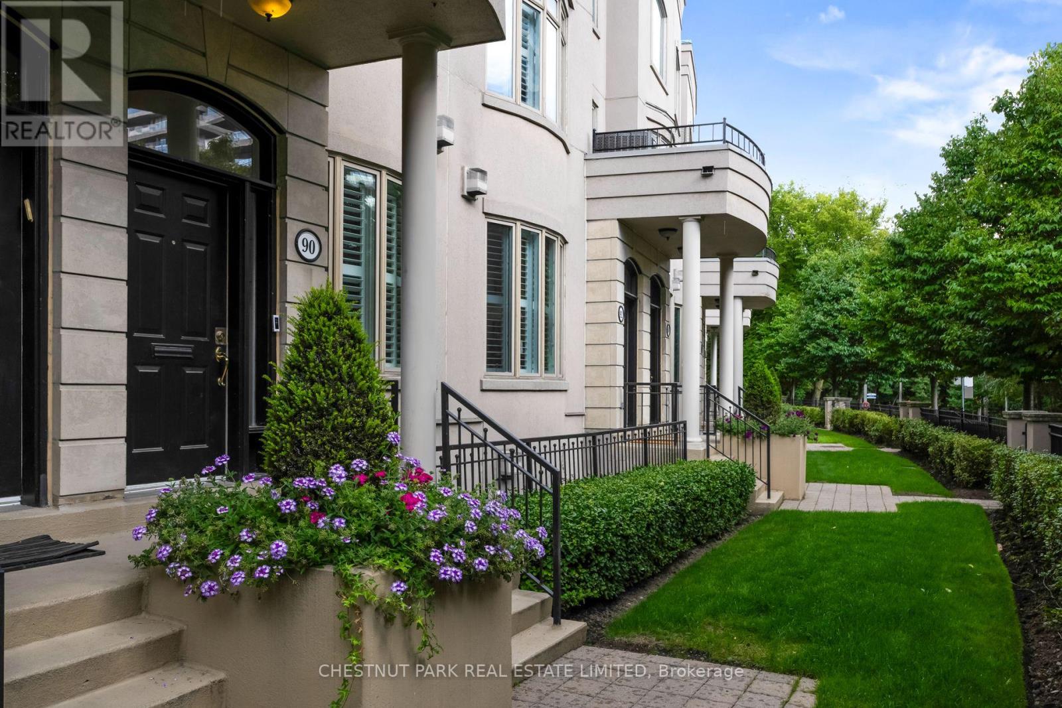
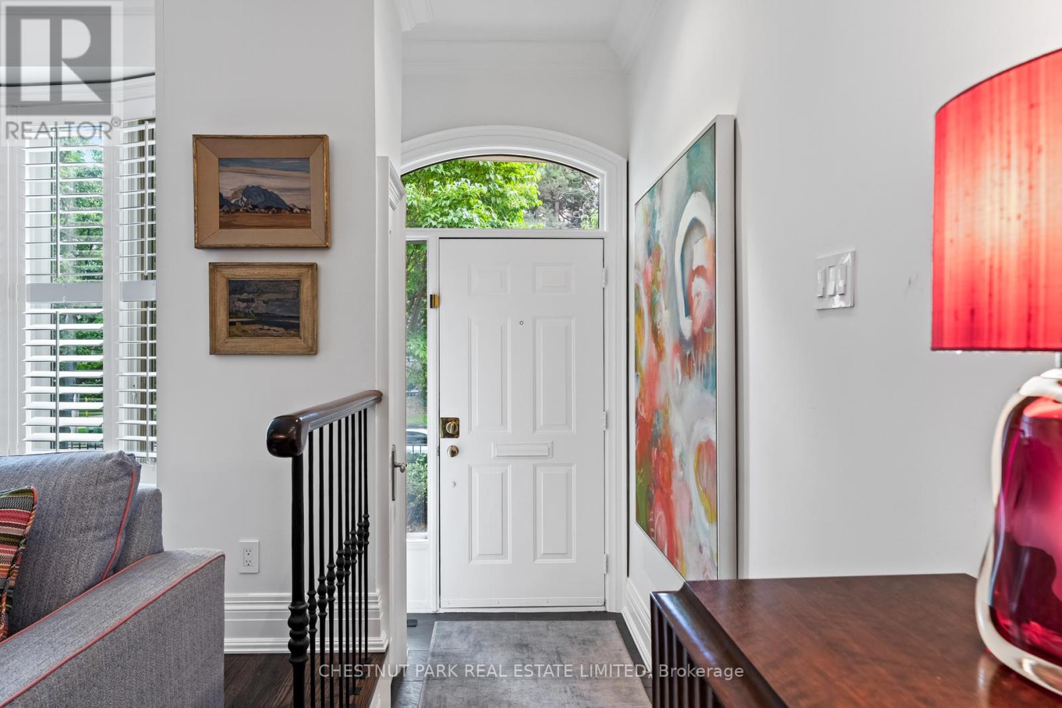
$2,295,000
90 PLEASANT BOULEVARD
Toronto, Ontario, Ontario, M4T1J8
MLS® Number: C12377655
Property description
Architectural elegance in Midtown. This four-level townhome redefines city living with nearly 2500 sq.ft. of thoughtfully composed space. Designed with proportion and flow in mind, the residence balances architectural clarity with everyday functionality.On the main floor, nine ft ceilings and an open -concept-plan create volume and light. The living and dining space is anchored by an elegant gas fireplace, establishing a focal point for entertaining.The adjoining updated Chefs kitchens boasts Dacor double wall ovens, gas cooktop, ample cabinetry, and a large, streamlined breakfast bar. From here French doors extend the living space outward to a private garden terrace, complete with BBQ gas hookup.The second floor is dedicated to the primary suite, conceived as a private retreat. A built-in fireplace adds warmth, while dual closets and a walk-in dressing room maximize organization. The ensuite-with its steam shower, deep soaker tub, and five-piece configuration-is designed as a spa like environment.The third floor introduces two oversized bedrooms with treetop perspectives, paired with a fully renovated contemporary three-piece bathroom.The lower level features a finished family room with custom built-ins, hardwood floors, a third fireplace and direct access to two parking spaces and two large lockers.All this in a vibrant midtown community step to boutique shopping, acclaimed restaurants, lush trails and David Balfour Park. This home blends the excitement of midtown living and the comforts of a private elegant retreat. In addition there 2 Lockers and 2 underground parking spots with direct access to the Townhouse. How good is that...
Building information
Type
*****
Amenities
*****
Appliances
*****
Basement Development
*****
Basement Type
*****
Cooling Type
*****
Exterior Finish
*****
Fireplace Present
*****
FireplaceTotal
*****
Fire Protection
*****
Flooring Type
*****
Half Bath Total
*****
Heating Fuel
*****
Heating Type
*****
Size Interior
*****
Stories Total
*****
Land information
Amenities
*****
Rooms
Main level
Foyer
*****
Living room
*****
Dining room
*****
Kitchen
*****
Lower level
Utility room
*****
Other
*****
Mud room
*****
Recreational, Games room
*****
Third level
Bedroom 3
*****
Bedroom 2
*****
Bathroom
*****
Second level
Laundry room
*****
Bathroom
*****
Bedroom
*****
Courtesy of CHESTNUT PARK REAL ESTATE LIMITED
Book a Showing for this property
Please note that filling out this form you'll be registered and your phone number without the +1 part will be used as a password.
