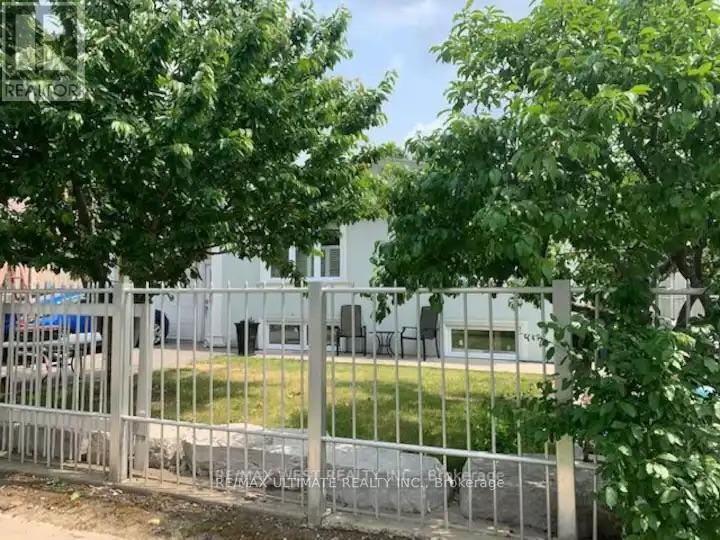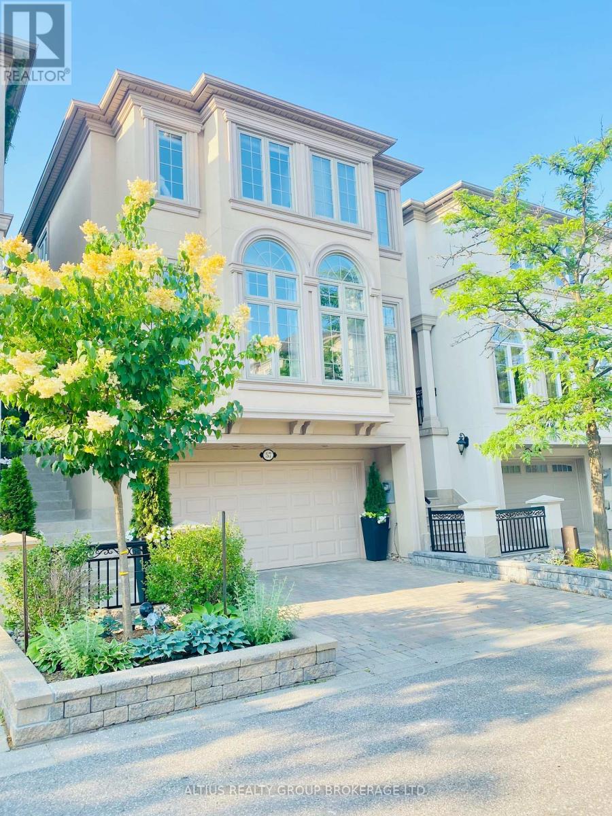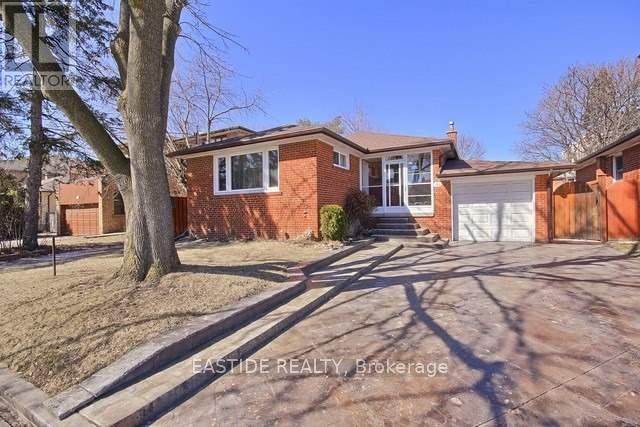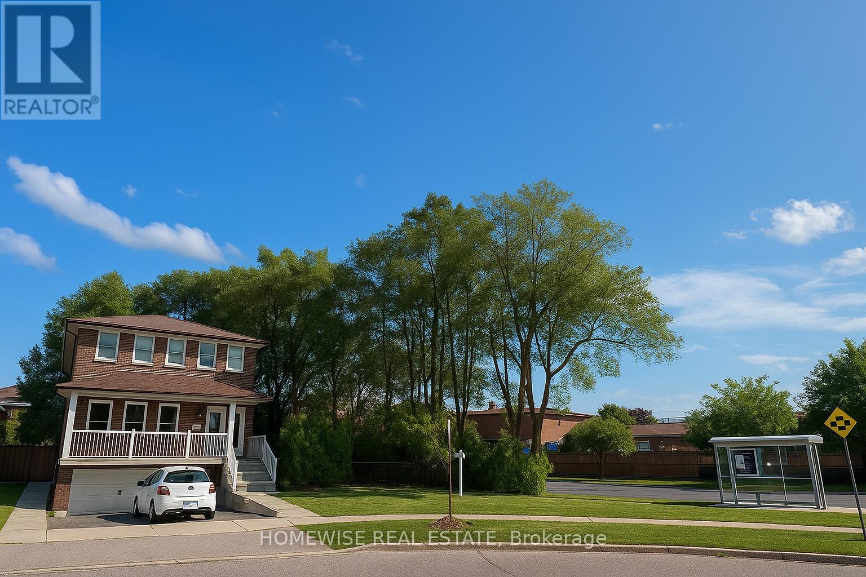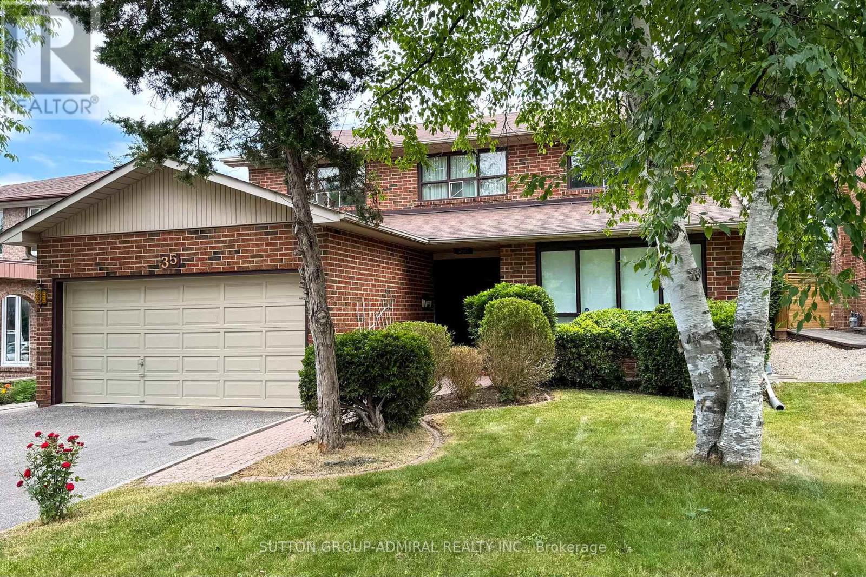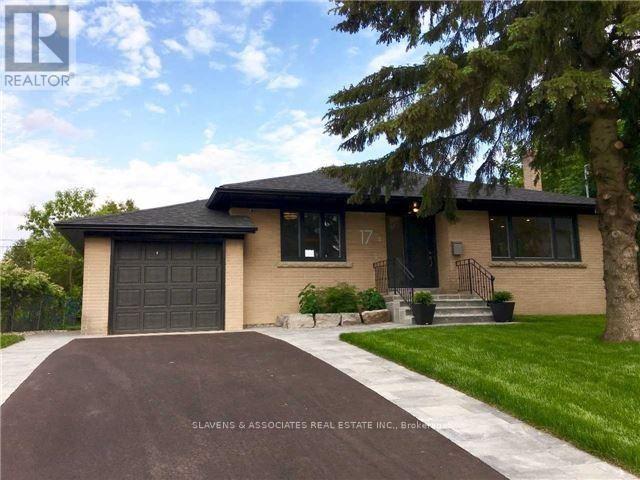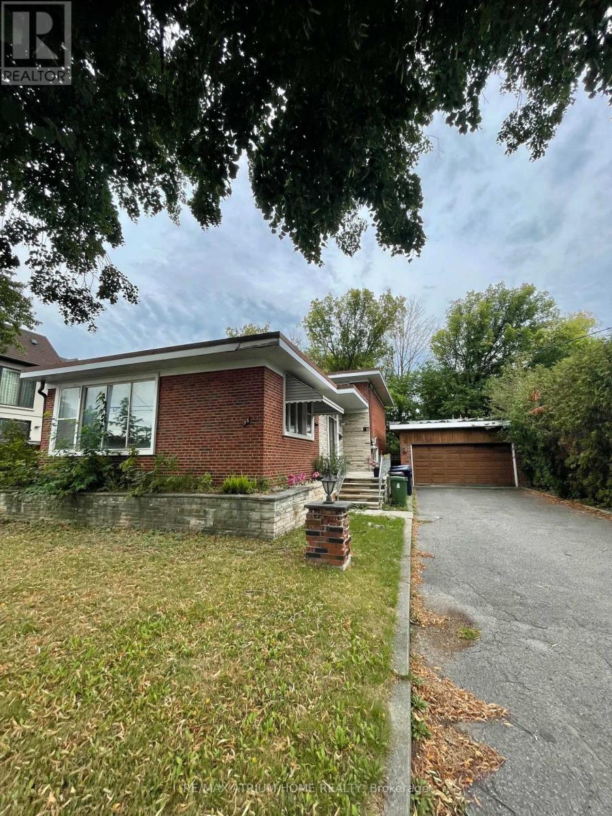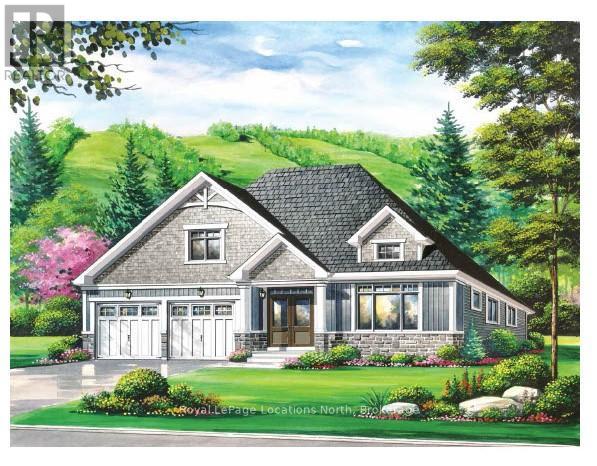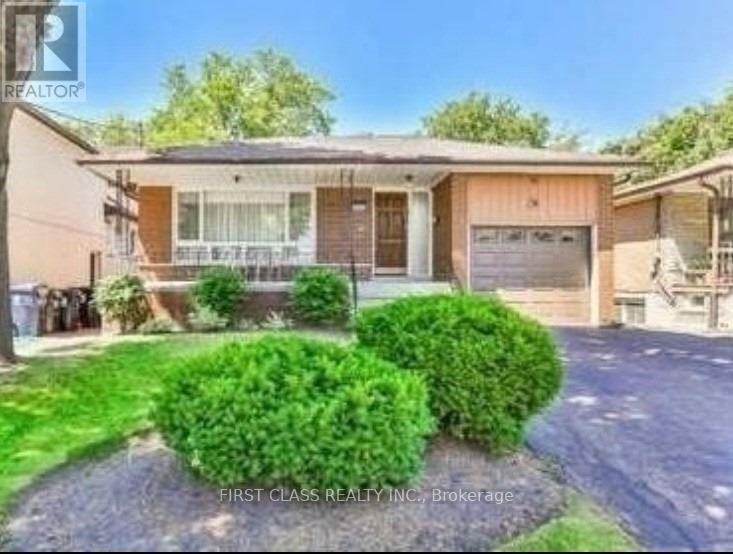Free account required
Unlock the full potential of your property search with a free account! Here's what you'll gain immediate access to:
- Exclusive Access to Every Listing
- Personalized Search Experience
- Favorite Properties at Your Fingertips
- Stay Ahead with Email Alerts
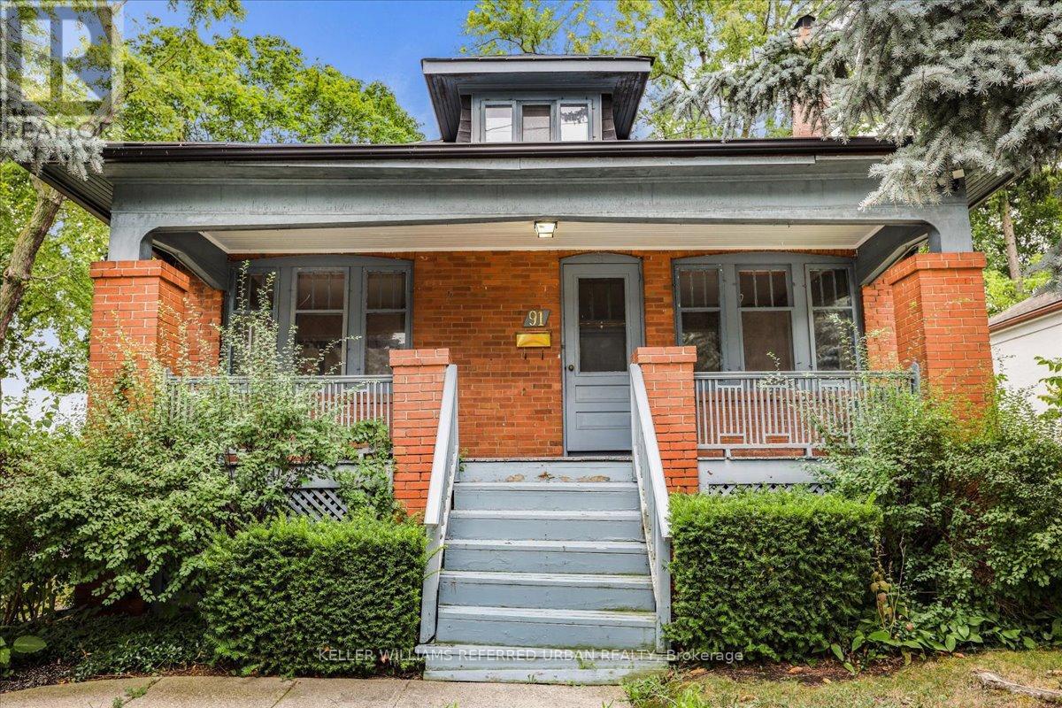
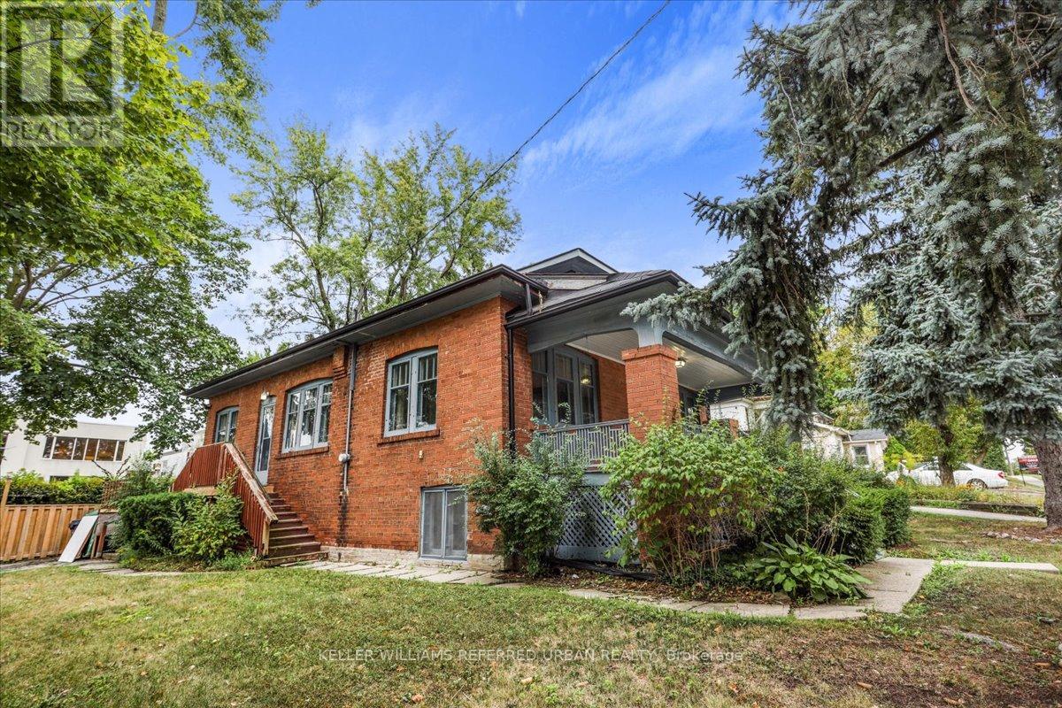
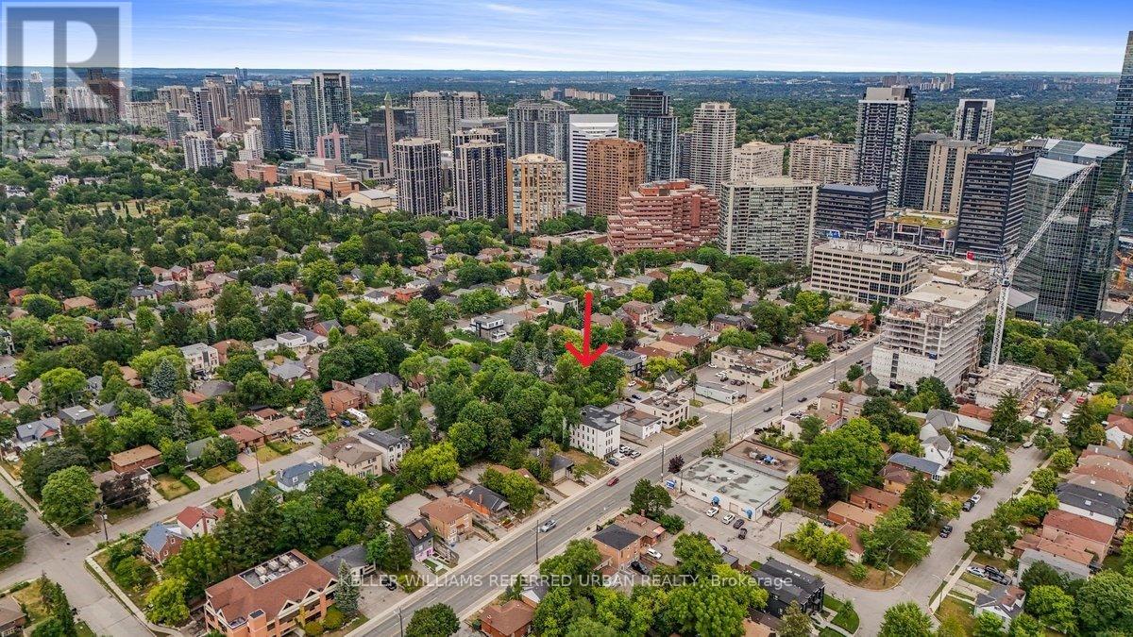
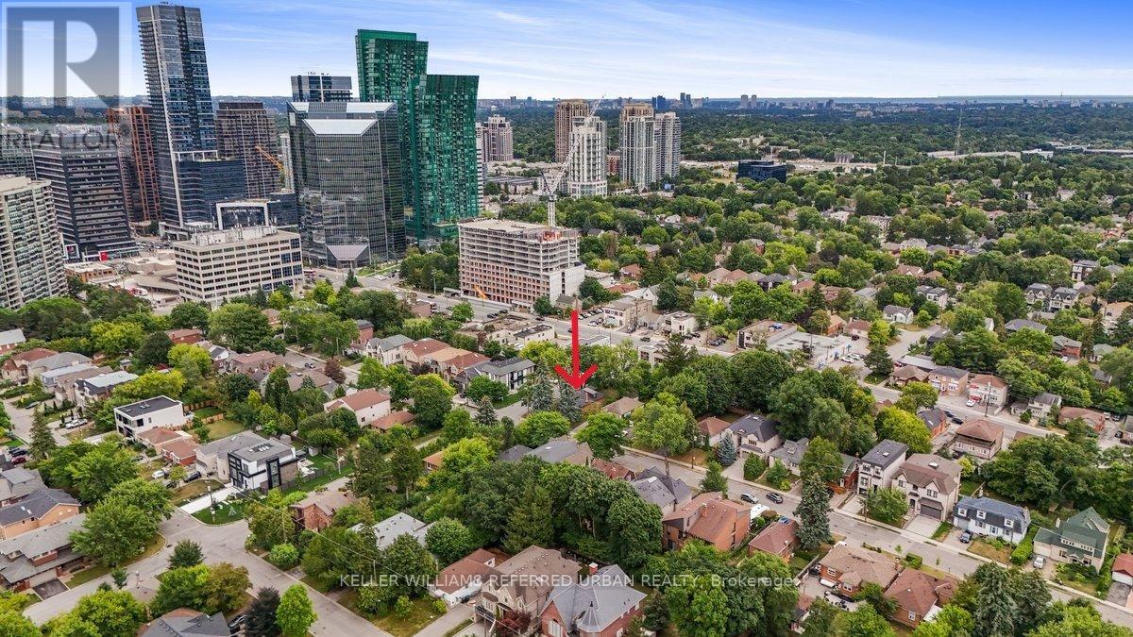
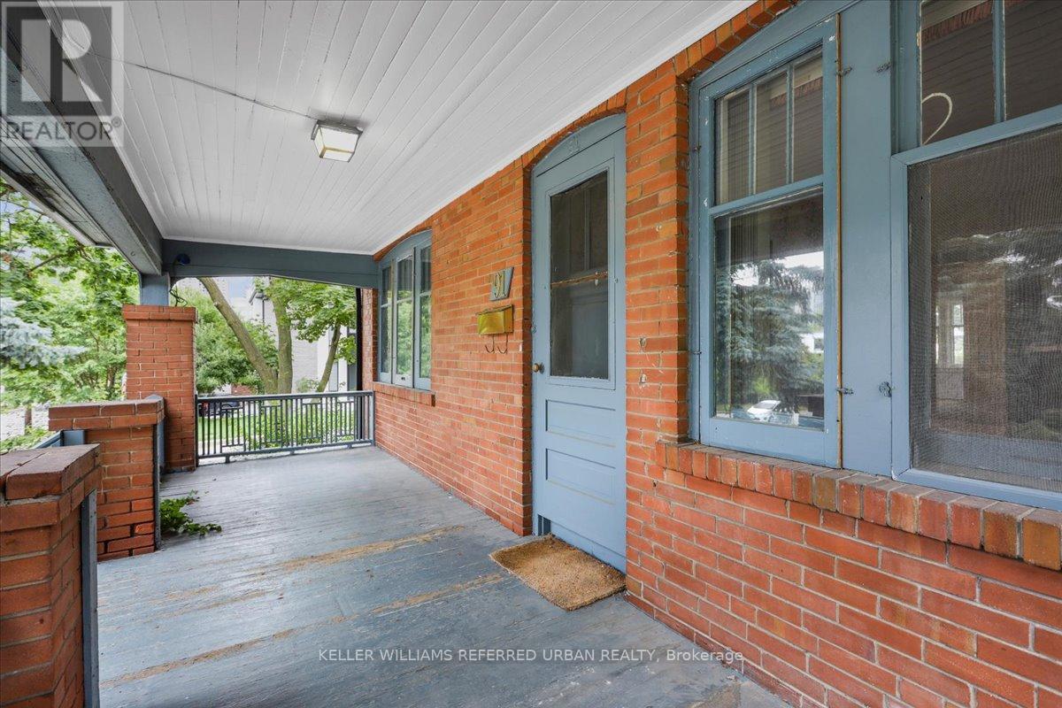
$1,588,000
91 HARLANDALE AVENUE
Toronto, Ontario, Ontario, M2N1P2
MLS® Number: C12380620
Property description
**Charming Home with Exceptional Land & Redevelopment Potential in North York Centre** An incredible opportunity in one of Toronto's most dynamic growth corridors! Situated just steps from Yonge & Sheppard, the subway, and North York City Centre within the Renew Yonge St vision! This attractive all-brick home with its welcoming front porch is filled with old world character and generous living space. A full bath on each floor allows for easy income conversion. It is an inspiring restoration project for those who love charm and history but the True Value lies in the land and future potential. With Toronto's evolving city plans encouraging higher density near Yonge Street and specifically near a subway, this property is ideally positioned for redevelopment. Options may include creating a 4-plex residence now or holding for even greater density potential in the years ahead. The solid current home offers main floor bedrooms and a huge 2nd floor space and a bathroom on every level! Located in the sought after Cameron School area and surrounded by approved residential developments along Sheppard Avenue West, this is a rare chance to secure a property in the heart of an ever changing neighbourhood. Whether you're a visionary builder, an investor, or a homeowner with long-term plans, the location speaks for itself.
Building information
Type
*****
Appliances
*****
Basement Development
*****
Basement Type
*****
Construction Style Attachment
*****
Cooling Type
*****
Exterior Finish
*****
Fireplace Present
*****
Flooring Type
*****
Foundation Type
*****
Heating Fuel
*****
Heating Type
*****
Size Interior
*****
Stories Total
*****
Utility Water
*****
Land information
Amenities
*****
Fence Type
*****
Sewer
*****
Size Depth
*****
Size Frontage
*****
Size Irregular
*****
Size Total
*****
Rooms
Main level
Bedroom
*****
Bedroom
*****
Kitchen
*****
Dining room
*****
Living room
*****
Basement
Utility room
*****
Bedroom
*****
Family room
*****
Second level
Sitting room
*****
Primary Bedroom
*****
Courtesy of KELLER WILLIAMS REFERRED URBAN REALTY
Book a Showing for this property
Please note that filling out this form you'll be registered and your phone number without the +1 part will be used as a password.
