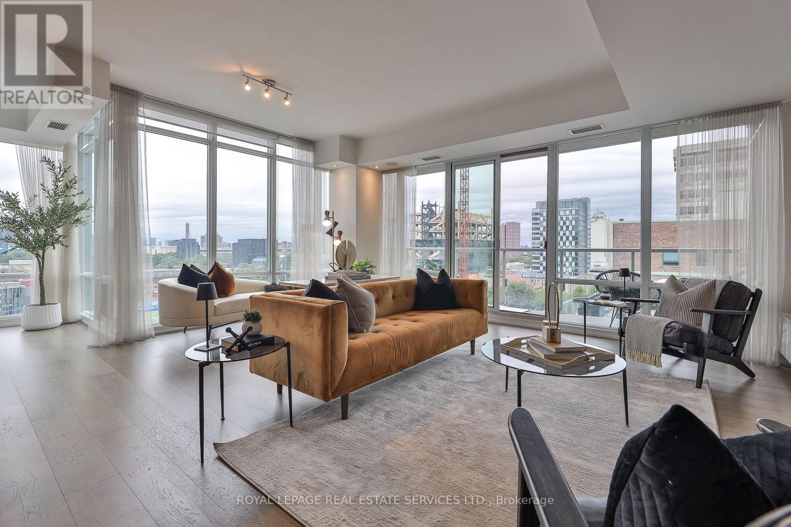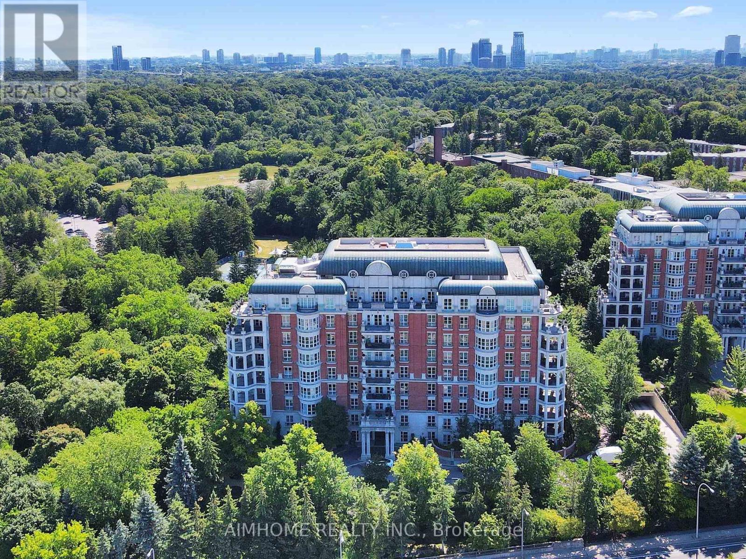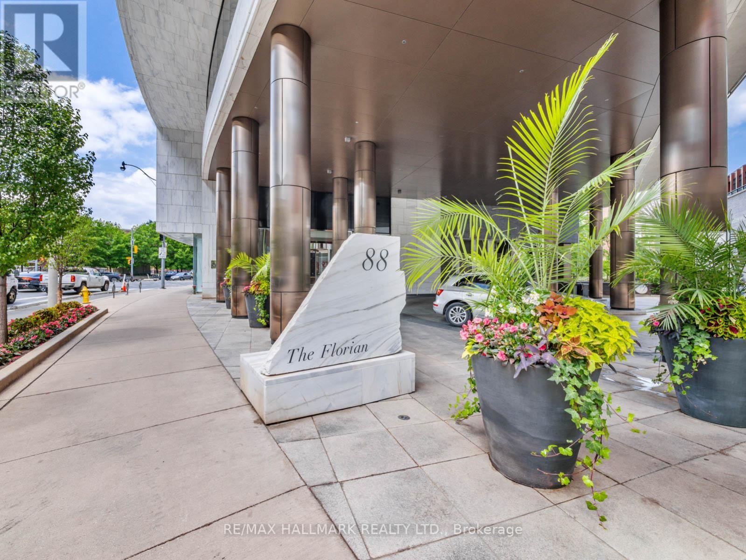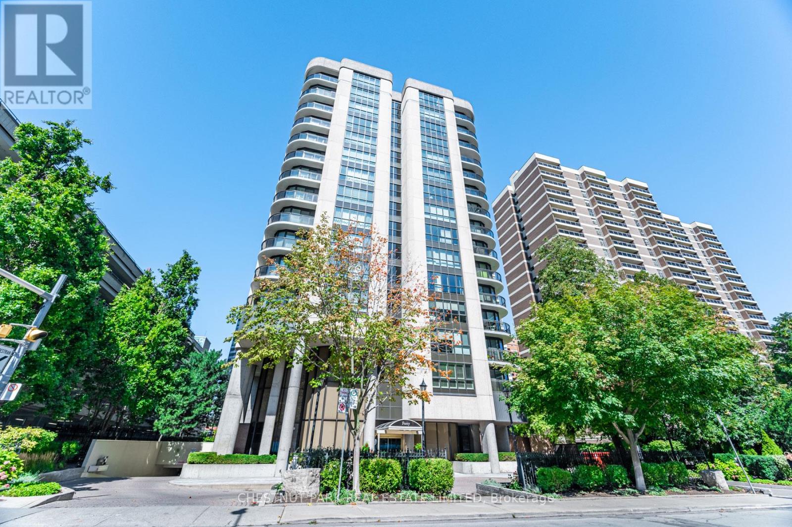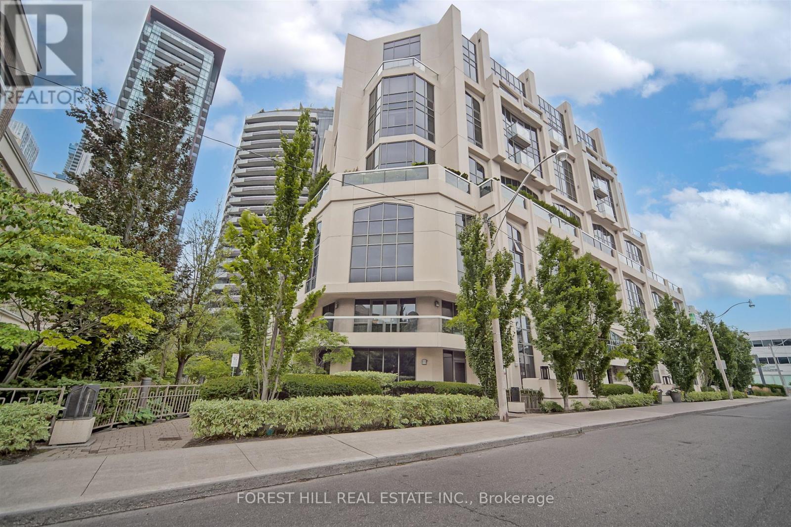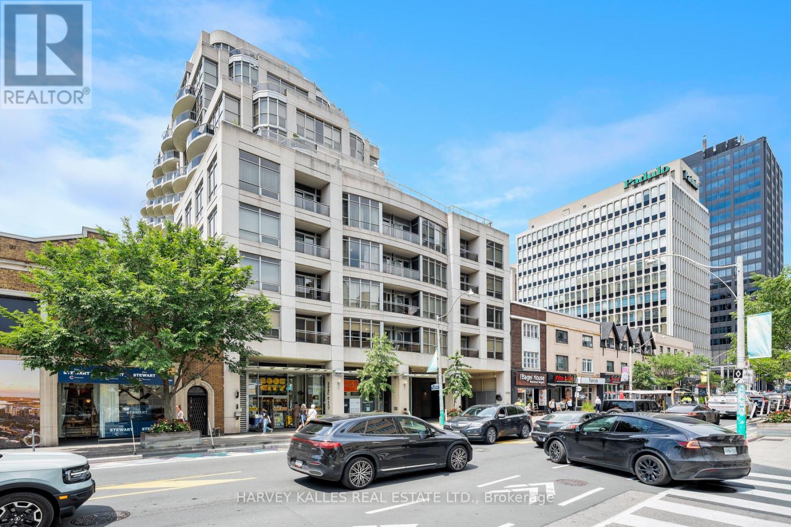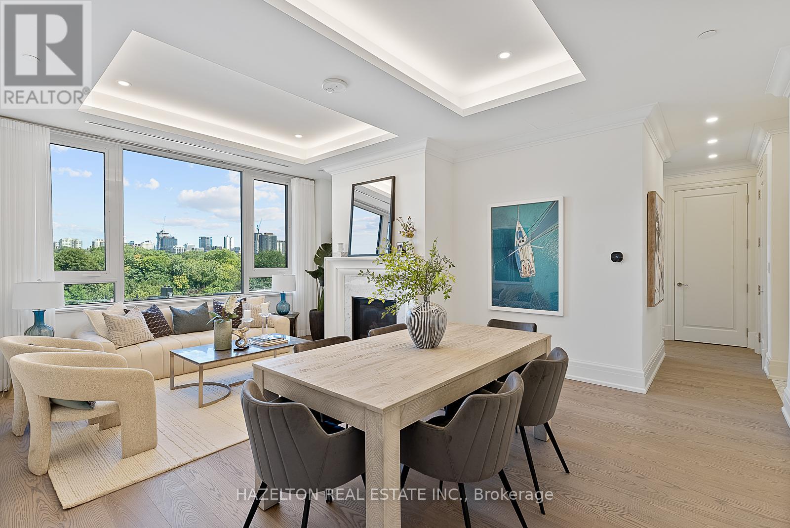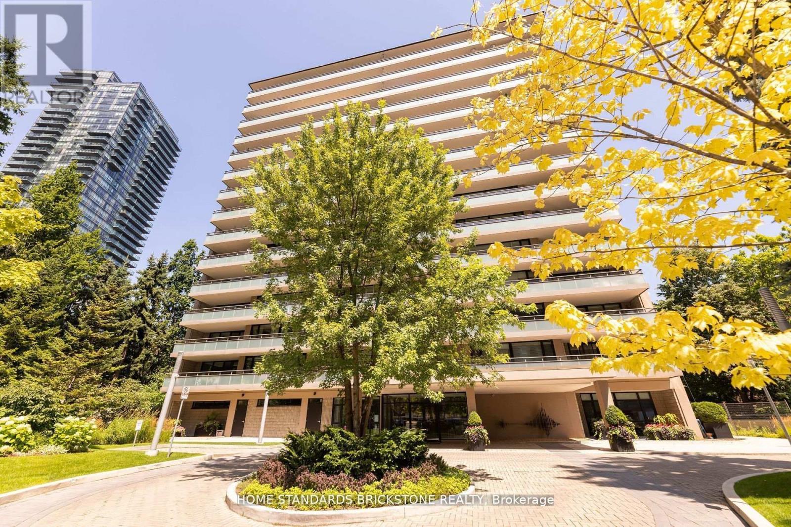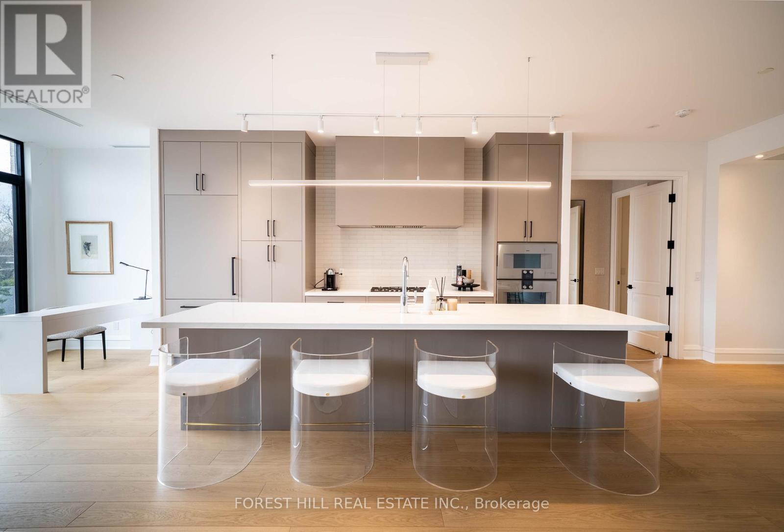Free account required
Unlock the full potential of your property search with a free account! Here's what you'll gain immediate access to:
- Exclusive Access to Every Listing
- Personalized Search Experience
- Favorite Properties at Your Fingertips
- Stay Ahead with Email Alerts
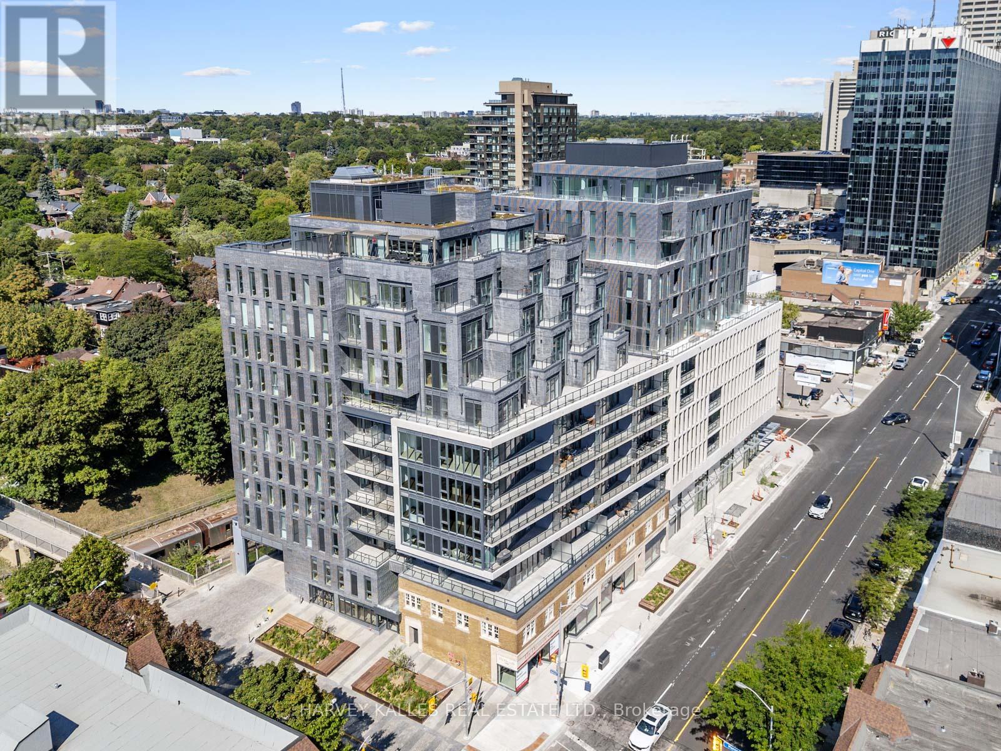
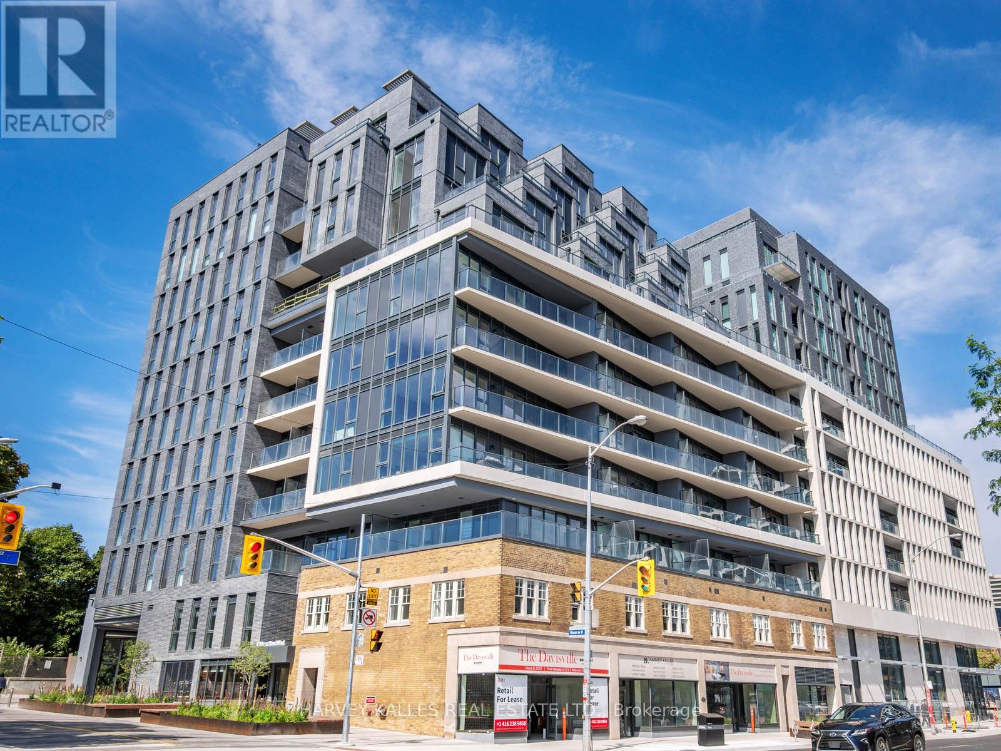
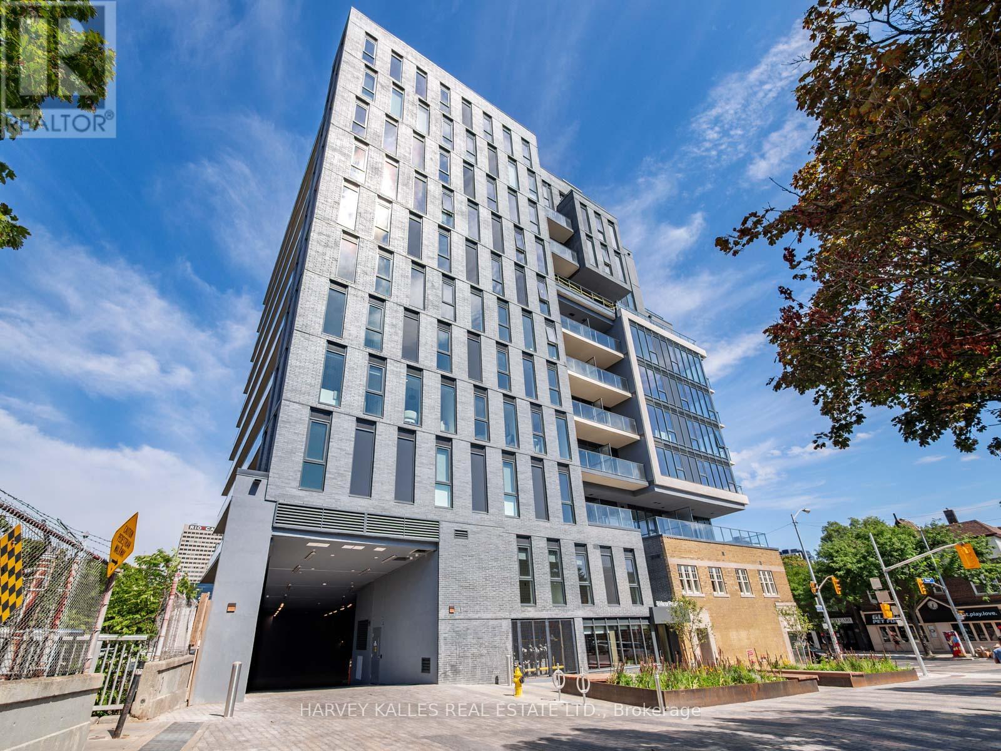
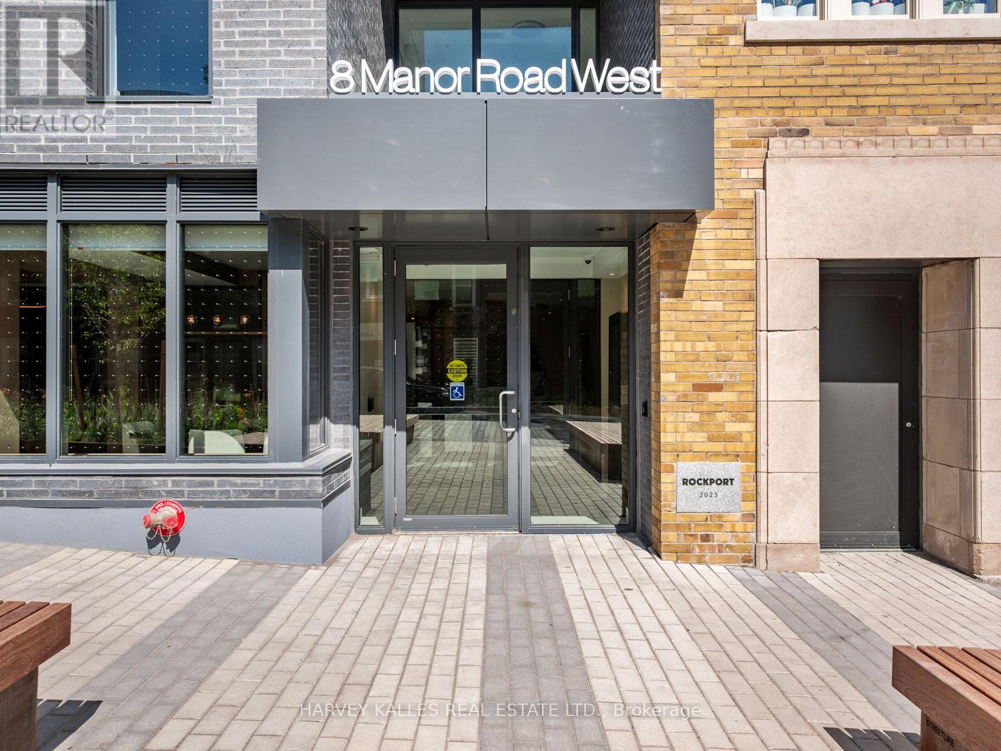
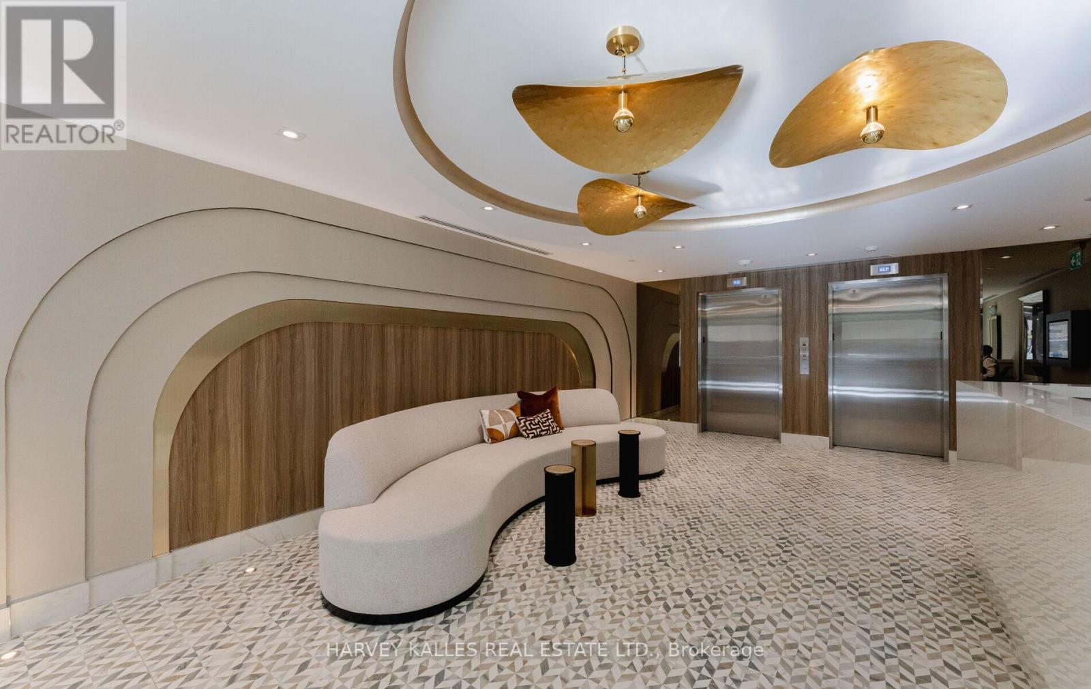
$2,870,000
1003 - 8 MANOR ROAD W
Toronto, Ontario, Ontario, M4S2A5
MLS® Number: C12388552
Property description
Welcome to this stunning suite, part of The Residence Collection at The Davisville, a prestigious new mid-rise condo development by The Rockport Group. This thoughtfully designed 3-bedroom, 3-bathroom home boasts 1,628 square feet of sophisticated interior living space, complemented by a 361 square foot west-facing terrace that offers beautiful residential views. The suite features high ceilings, a premium Miele appliance package, quartz countertops, and walls ideal for showcasing artwork. Pot lights and elegant finishes add to the upscale ambiance, while the bright and airy layout makes it a welcoming retreat. Parking and locker options ensure added convenience. Situated at Yonge and Eglinton, this address places you at the heart of one of Toronto's most vibrant neighbourhoods. Enjoy unparalleled walkability to trendy restaurants, cafes, boutique shops, and entertainment options, as well as easy access to public transit, including the TTC subway and future Eglinton Crosstown LRT. With a perfect walk score, everything you need is just steps away. Experience modern living at its finest at The Davisville!!!
Building information
Type
*****
Age
*****
Amenities
*****
Basement Type
*****
Cooling Type
*****
Exterior Finish
*****
Fire Protection
*****
Flooring Type
*****
Heating Fuel
*****
Heating Type
*****
Size Interior
*****
Land information
Amenities
*****
Rooms
Flat
Bedroom 2
*****
Primary Bedroom
*****
Kitchen
*****
Dining room
*****
Living room
*****
Third level
Bedroom 3
*****
Courtesy of HARVEY KALLES REAL ESTATE LTD.
Book a Showing for this property
Please note that filling out this form you'll be registered and your phone number without the +1 part will be used as a password.
