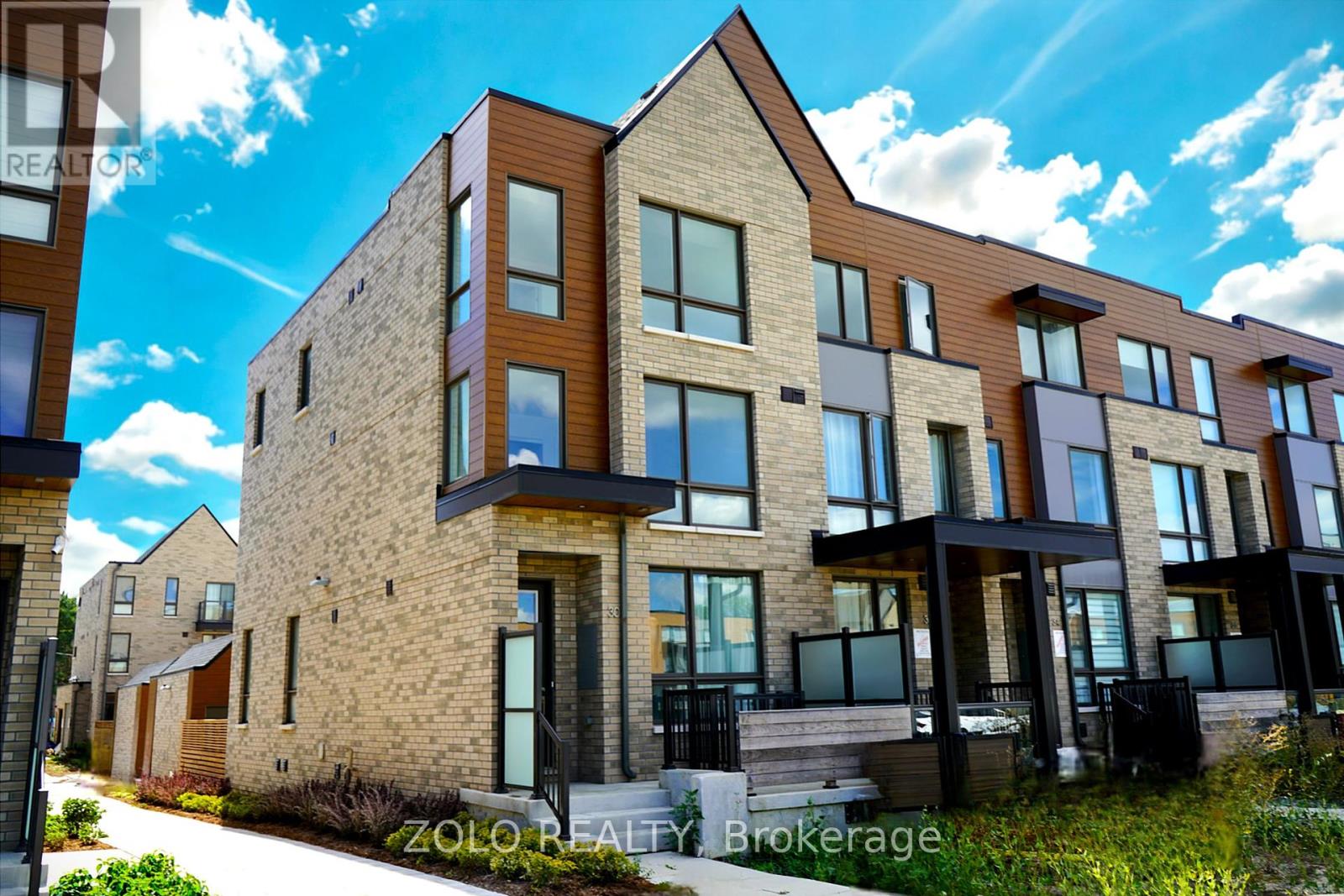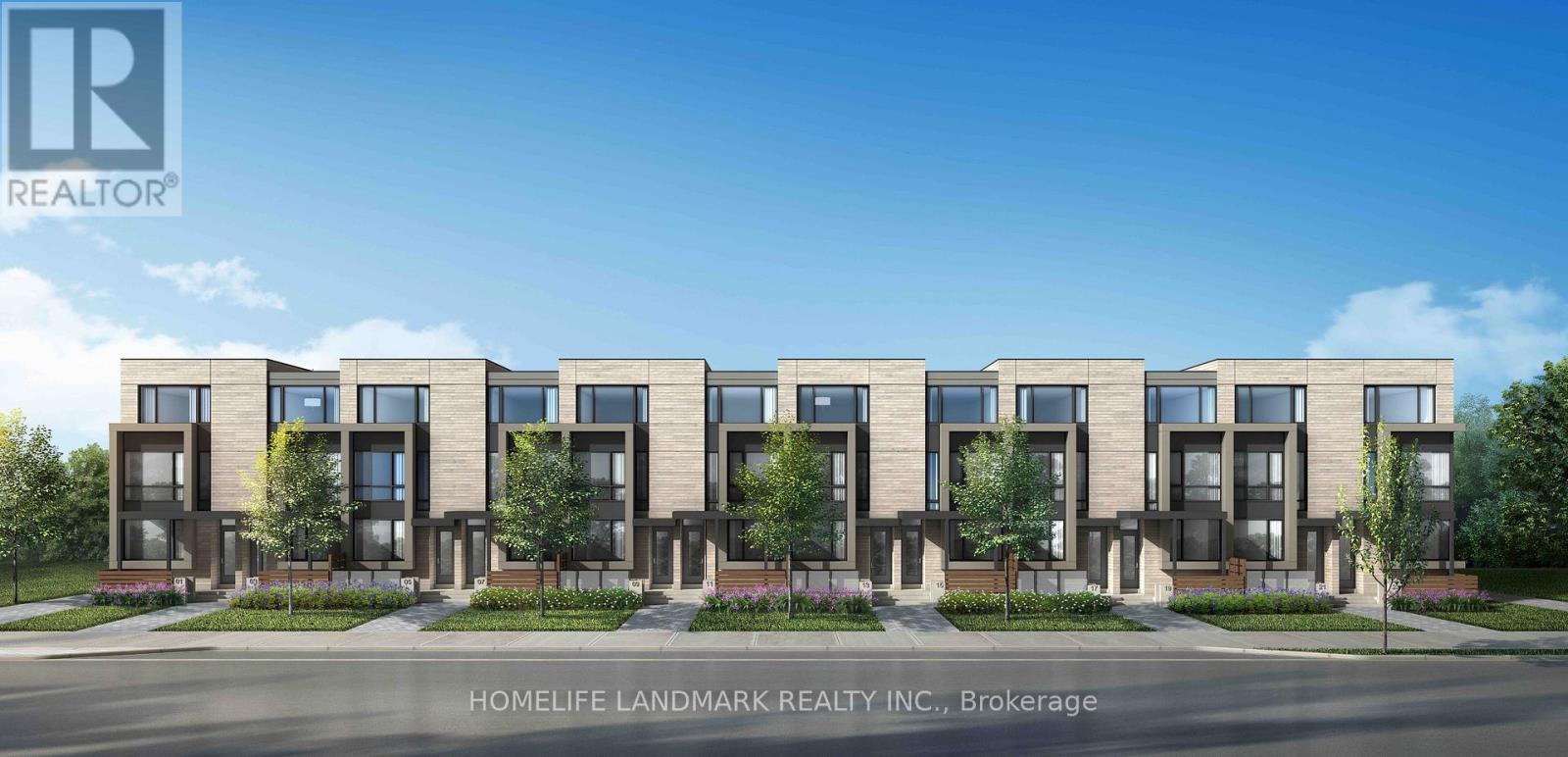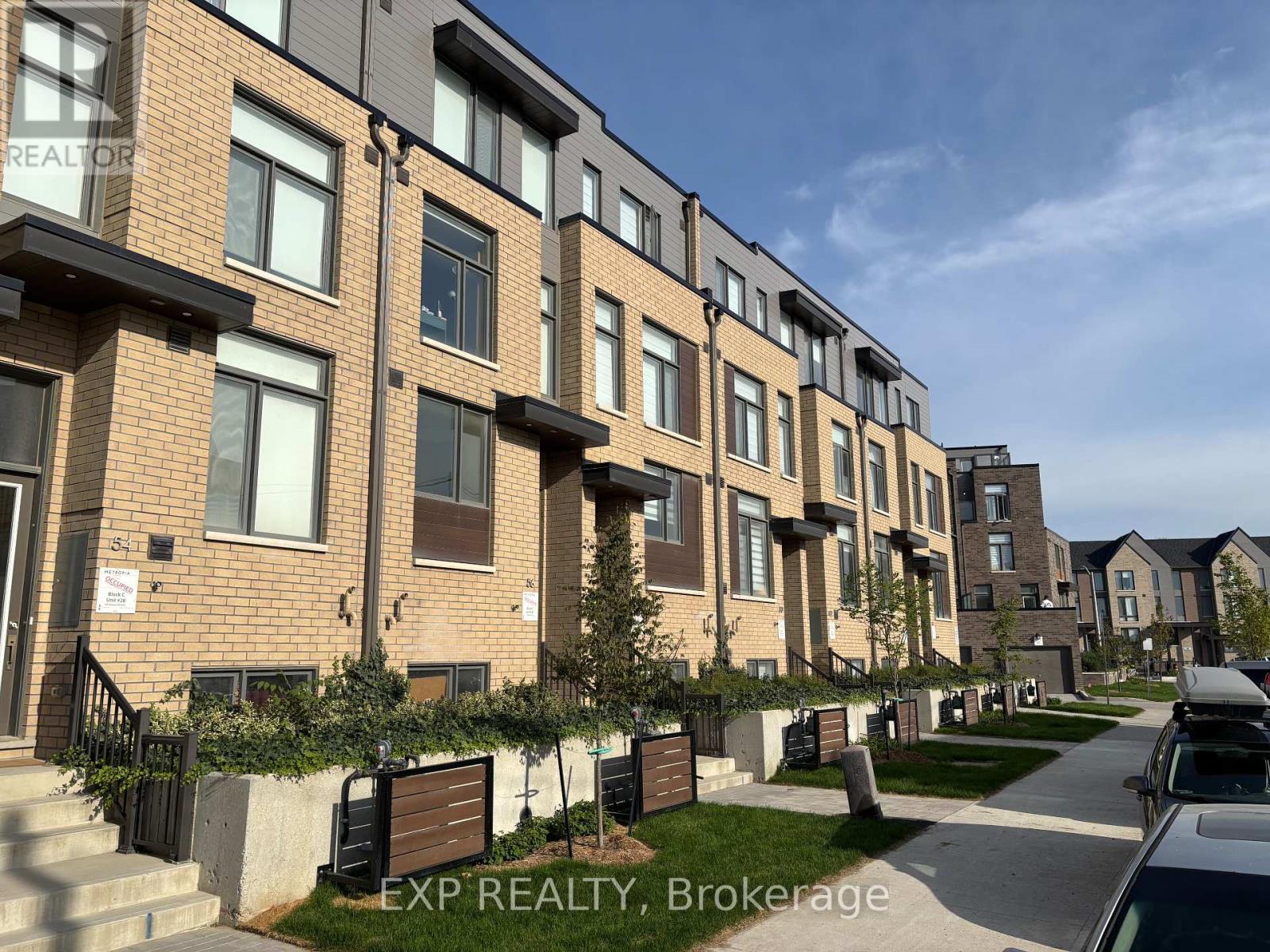Free account required
Unlock the full potential of your property search with a free account! Here's what you'll gain immediate access to:
- Exclusive Access to Every Listing
- Personalized Search Experience
- Favorite Properties at Your Fingertips
- Stay Ahead with Email Alerts
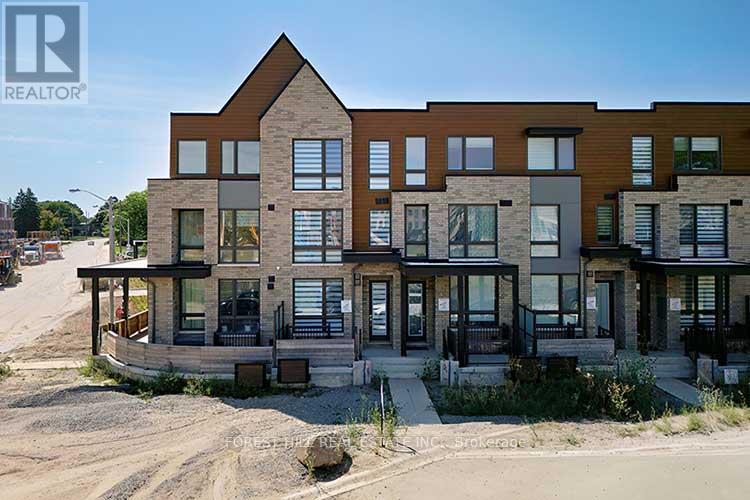
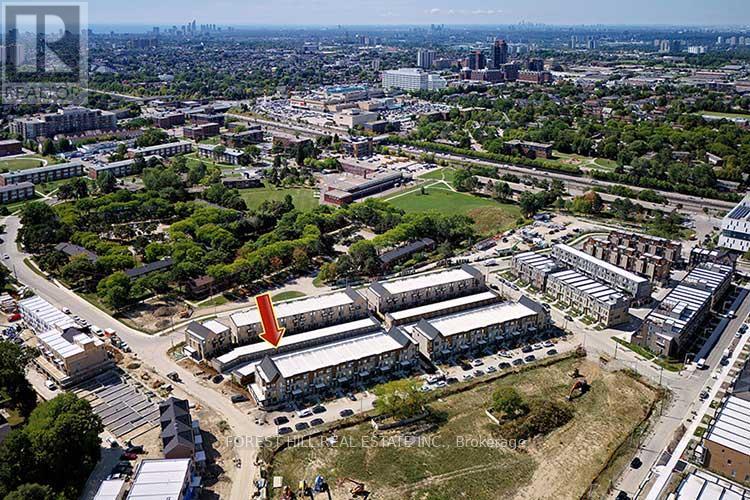
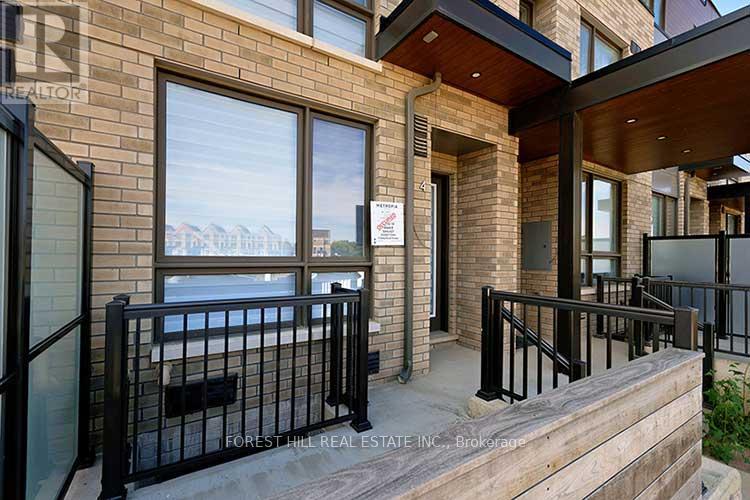
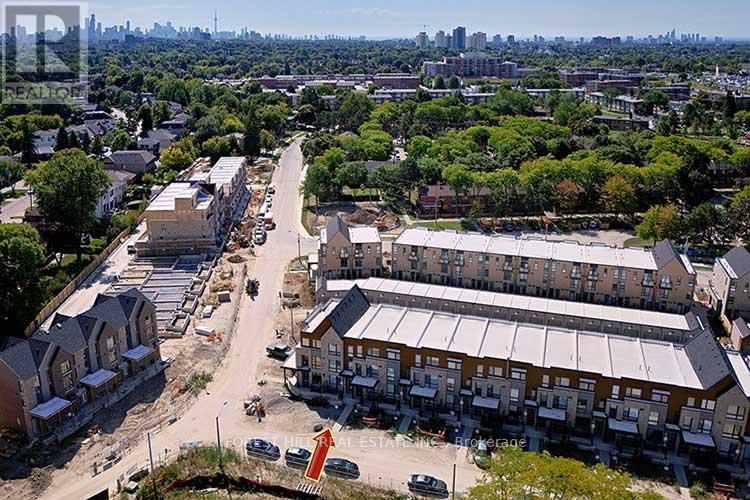
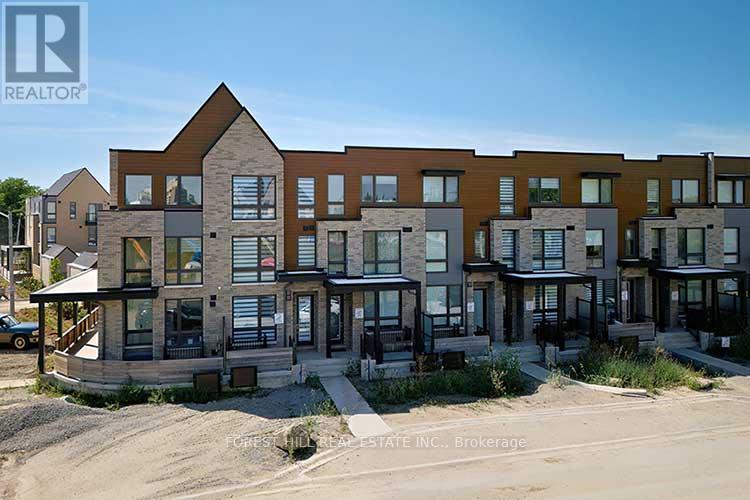
$1,348,000
4 DEEP ROOTS TERRACE
Toronto, Ontario, Ontario, M6A2M2
MLS® Number: C12392148
Property description
Imagine Your Life Living In This Spectacular, Gorgeous new, never-lived-in 4-bedroom, 4-bathroom home with a bright main floor office. You Will Discover That This Grand Open-Concept Layout Is Ideal For Entertaining And Relaxing In Style Is Perfect For You. The Moment You Step Inside, You Will Realize You Are Home! A finished 2-bedroom basement with a roughed-in washroom. Custom window coverings throughout. Detached Double-car garage. Located in the Englemount-Lawrence community of Toronto. Over 2006 sq ft plus finished lover level. This home features laminate flooring and smooth ceilings throughout, a fabulous upscale kitchen with quartz countertops, under-counter lighting, tile backsplash, and 4 stainless steel appliances. A large 2nd-floor open-plan family room/office space. This home has numerous upgrades, including stylish, modern showers, smart thermostats, energy-saving lighting, and double-glazed windows, which will lower utility costs. A garden off the living room. This home is perfect for professionals and families with an upscale lifestyle. Excellent location, close to Yorkdale Subway Station, Yorkdale Mall, parks, schools, Highways 401 & 400, and Allen Road. EXTRAS: All light fixtures, custom window coverings throughout, a double-car garage, and an automatic garage door opener. Stainless steel fridge, induction slide-in stove, built-in dishwasher. Stacked washer/dryer. Carpet where laid- lower level.
Building information
Type
*****
Age
*****
Amenities
*****
Appliances
*****
Basement Development
*****
Basement Type
*****
Construction Style Attachment
*****
Cooling Type
*****
Exterior Finish
*****
Flooring Type
*****
Foundation Type
*****
Half Bath Total
*****
Heating Fuel
*****
Heating Type
*****
Size Interior
*****
Stories Total
*****
Utility Water
*****
Land information
Amenities
*****
Fence Type
*****
Sewer
*****
Size Depth
*****
Size Frontage
*****
Size Irregular
*****
Size Total
*****
Rooms
Main level
Kitchen
*****
Office
*****
Lower level
Media
*****
Bedroom 5
*****
Third level
Primary Bedroom
*****
Second level
Family room
*****
Bedroom 3
*****
Courtesy of FOREST HILL REAL ESTATE INC.
Book a Showing for this property
Please note that filling out this form you'll be registered and your phone number without the +1 part will be used as a password.
