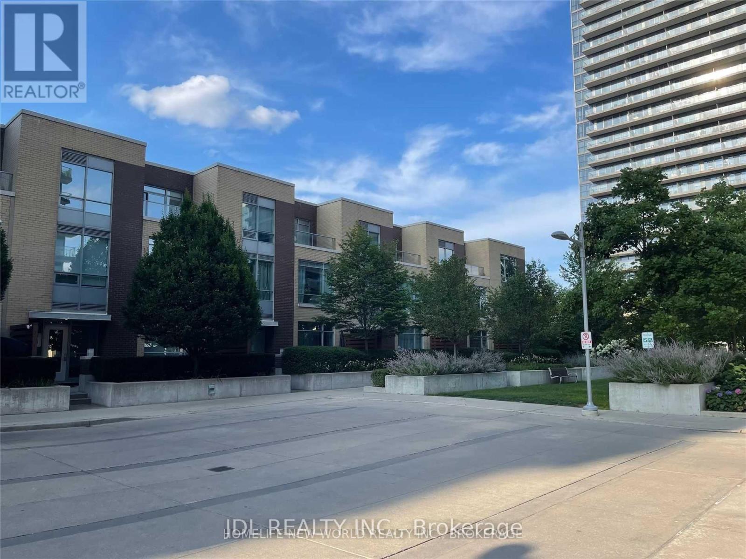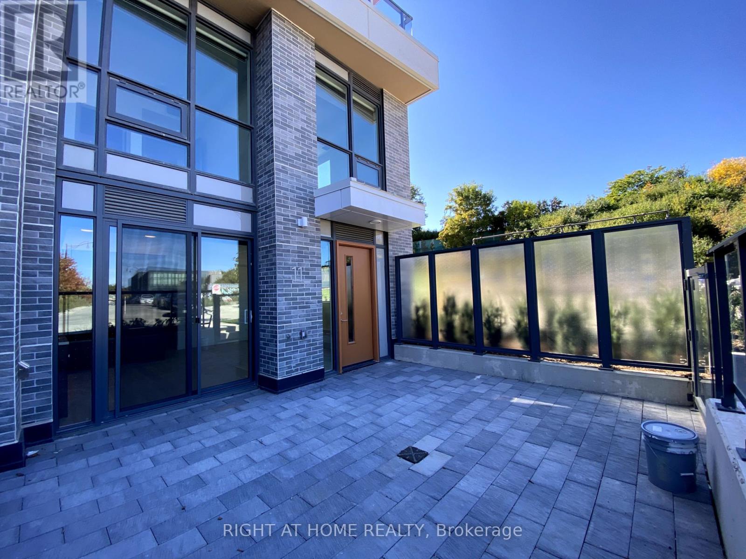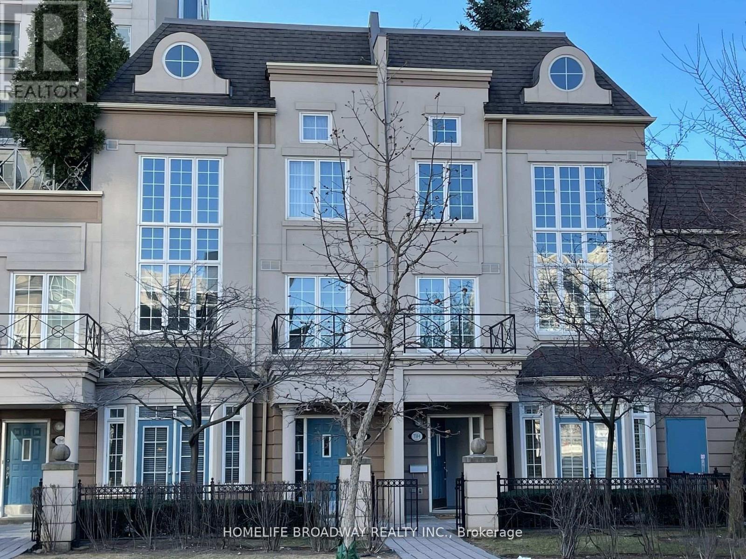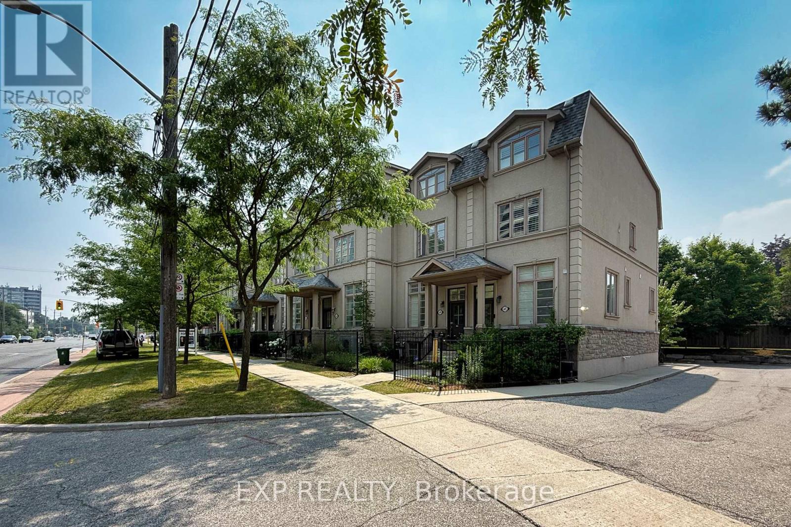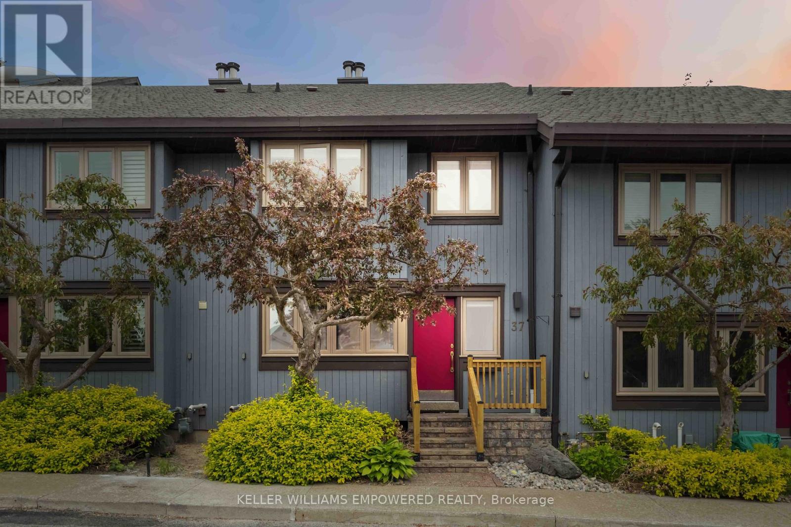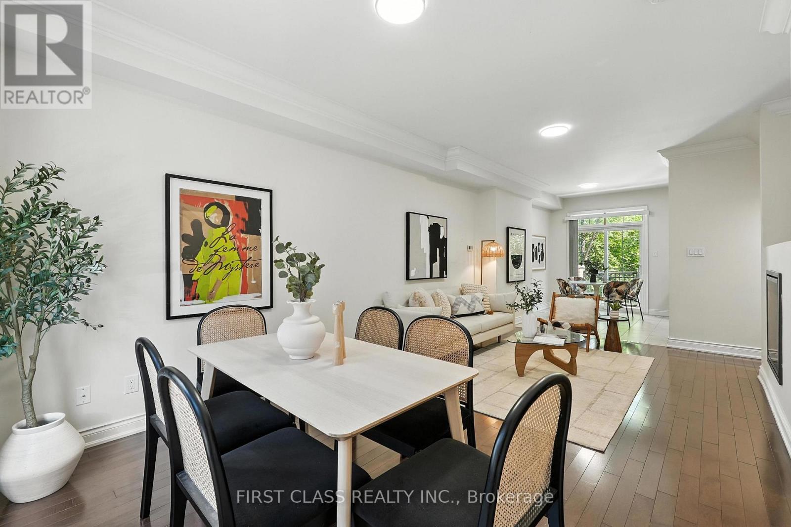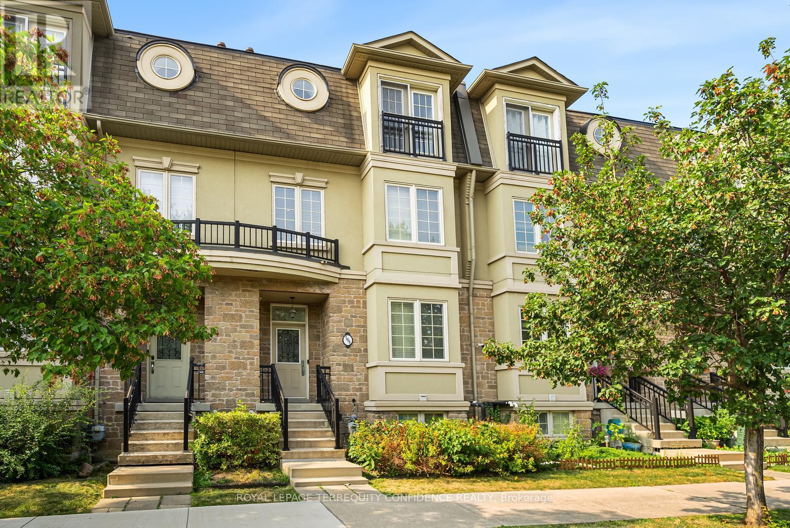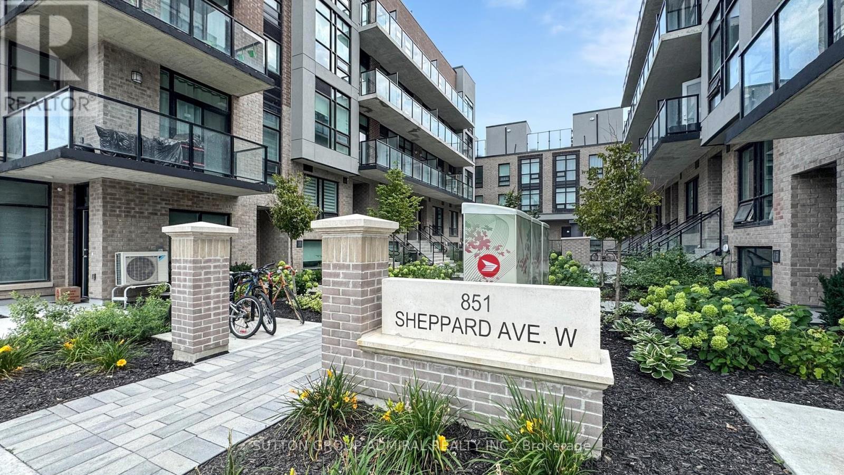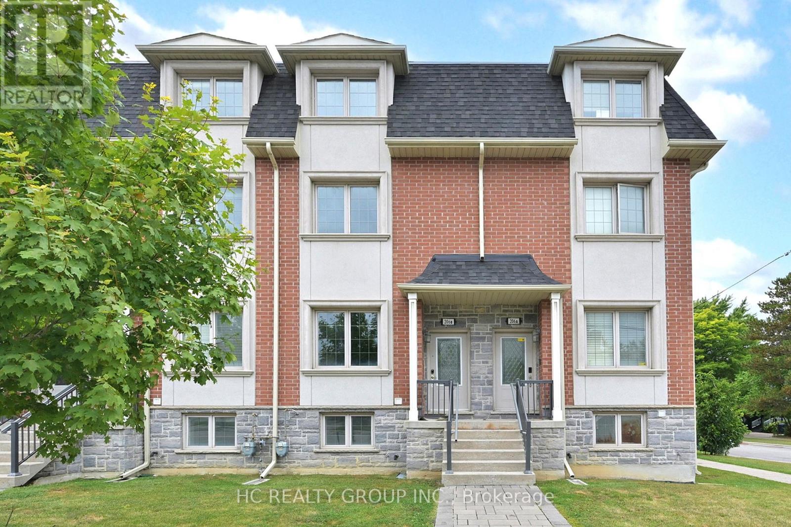Free account required
Unlock the full potential of your property search with a free account! Here's what you'll gain immediate access to:
- Exclusive Access to Every Listing
- Personalized Search Experience
- Favorite Properties at Your Fingertips
- Stay Ahead with Email Alerts
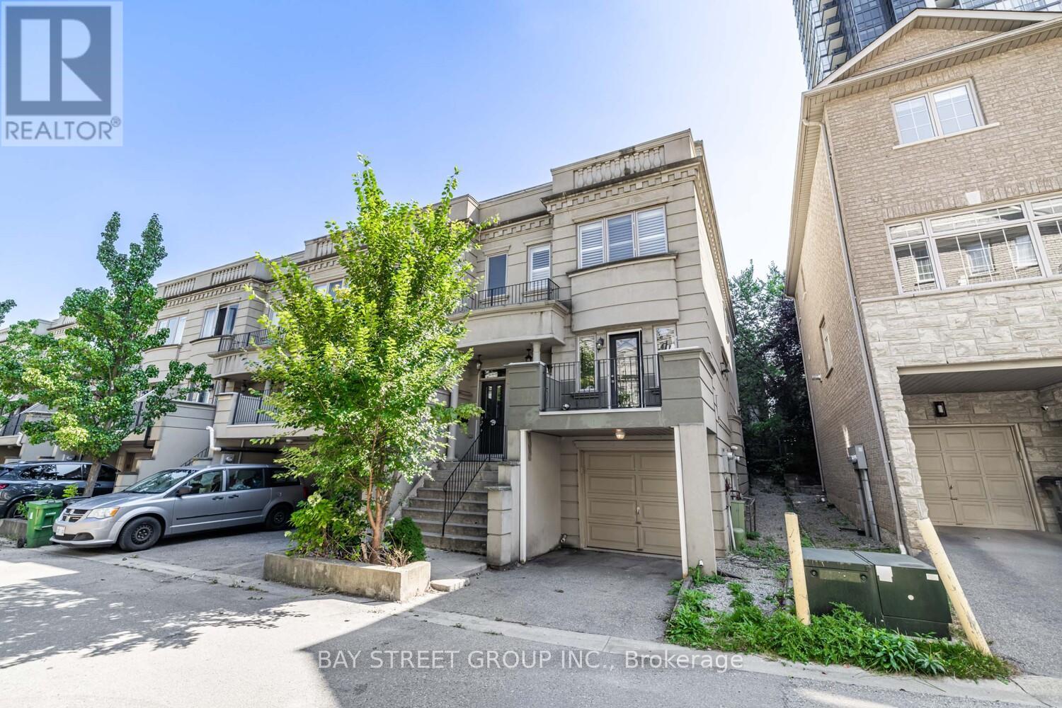
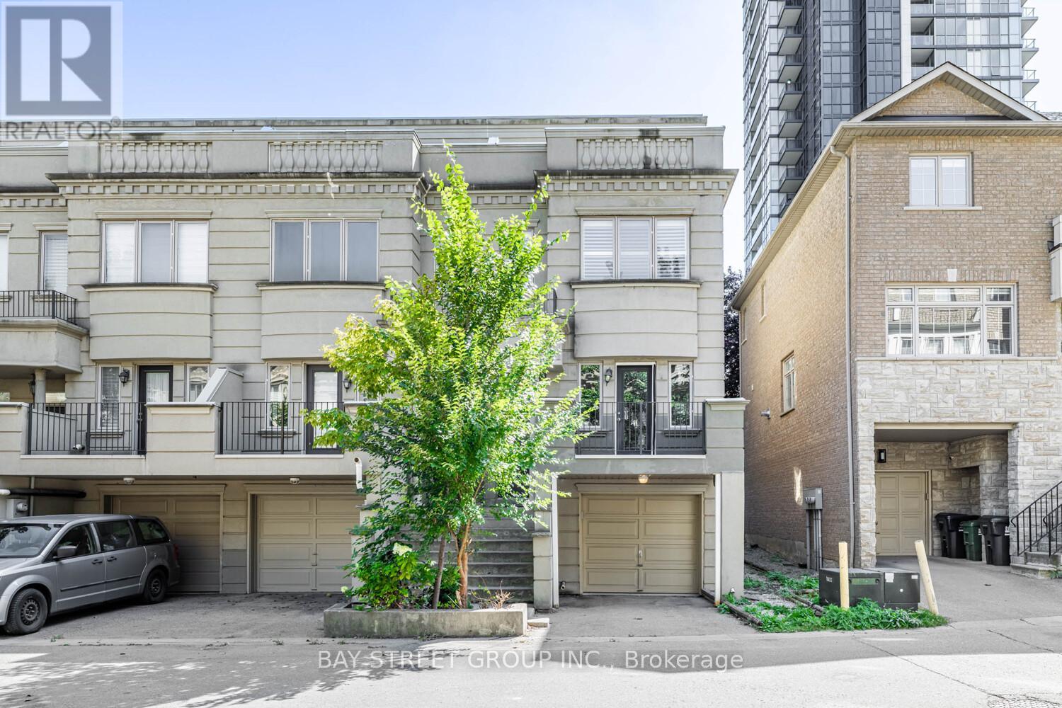
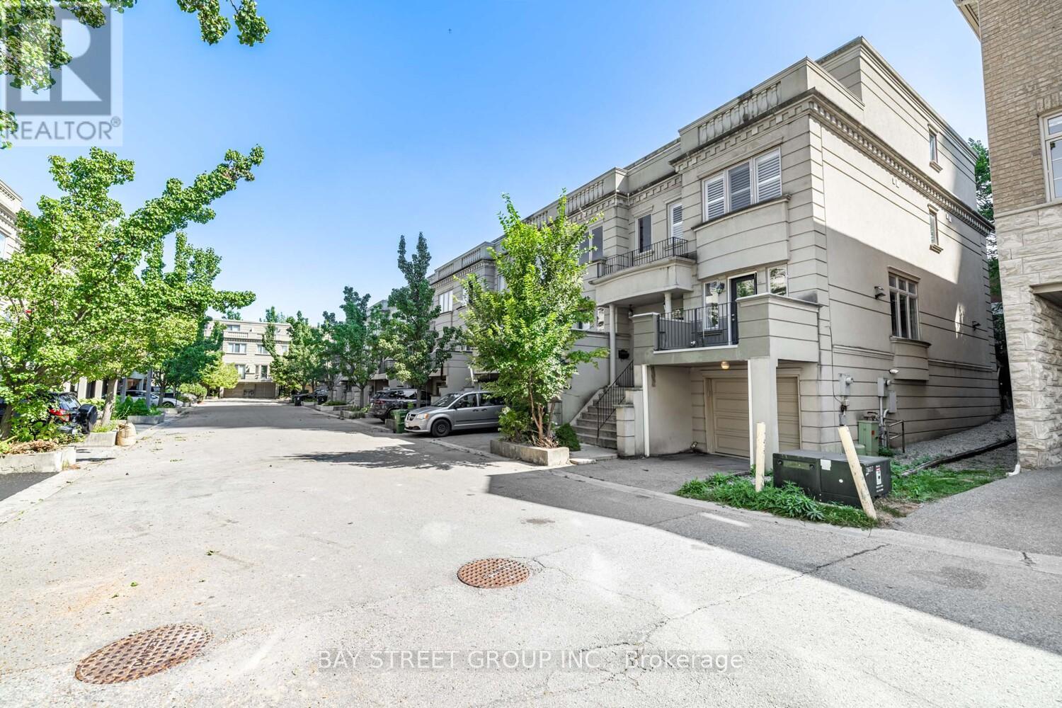
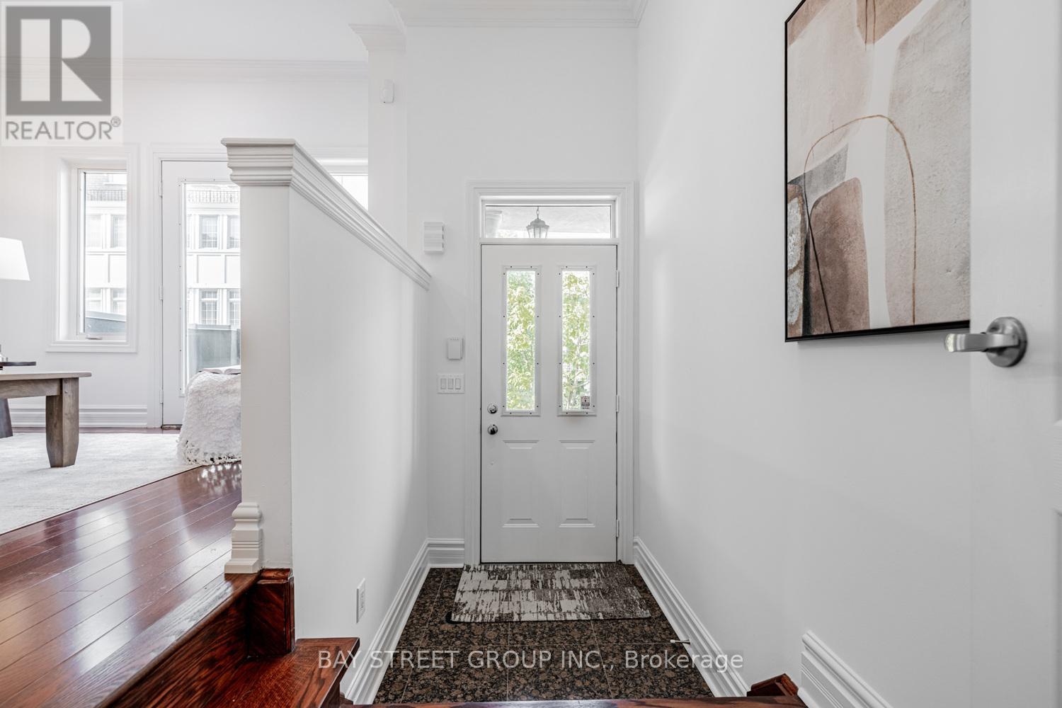
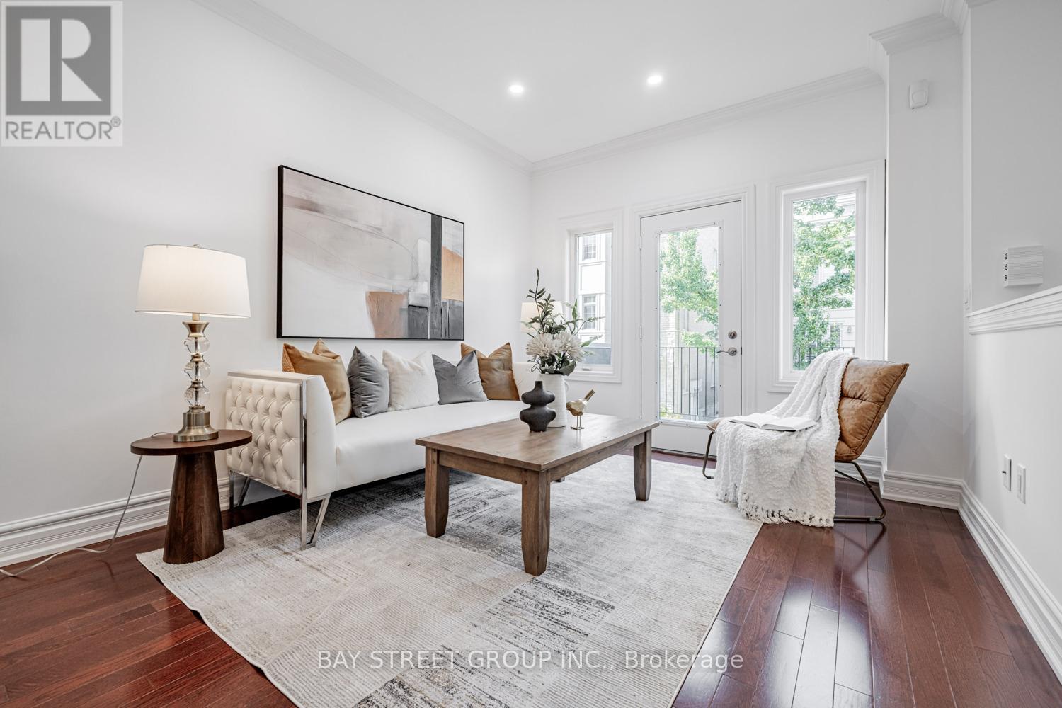
$1,298,000
35 WILLIAM POOLE WAY
Toronto, Ontario, Ontario, M2N7A6
MLS® Number: C12402957
Property description
Welcome to your dream home! This rarely available end-unit luxury executive townhouse perfectly blends comfort, style, and convenience. Featuring 9-ft ceilings on the main floor and a **bright, spacious 3-bedroom layout - each with its own ensuite**this home is truly move-in ready. Over $50K in recent upgrades include hardwood floors and stairs throughout, a fully upgraded kitchen, fresh paint, a newly finished basement floor, and rebuilt balconies on both the 1st and 3rd floors - all designed to deliver modern elegance and everyday functionality. Nestled in one of Toronto's most coveted neighborhoods, just steps to Sheppard-Yonge Subway Station, this home offers unbeatable connectivity with easy access to Hwy 401 and downtown Toronto. Enjoy the best of urban living with Whole Foods, Bayview Village, top-rated schools, parks, restaurants, gyms, pools, grocery stores, and libraries - all within walking distance. With low maintenance fees covering water, snow removal, and front garden care, this residence combines convenience with exceptional valued miss your chance to own this renovated, turnkey end-unit townhouse in one of the city's most vibrant and connected communities!
Building information
Type
*****
Appliances
*****
Basement Development
*****
Basement Type
*****
Cooling Type
*****
Exterior Finish
*****
Fireplace Present
*****
Flooring Type
*****
Half Bath Total
*****
Heating Fuel
*****
Heating Type
*****
Size Interior
*****
Stories Total
*****
Land information
Amenities
*****
Rooms
Main level
Family room
*****
Kitchen
*****
Dining room
*****
Living room
*****
Foyer
*****
Basement
Recreational, Games room
*****
Third level
Primary Bedroom
*****
Bathroom
*****
Second level
Laundry room
*****
Bedroom 3
*****
Bedroom 2
*****
Courtesy of BAY STREET GROUP INC.
Book a Showing for this property
Please note that filling out this form you'll be registered and your phone number without the +1 part will be used as a password.
