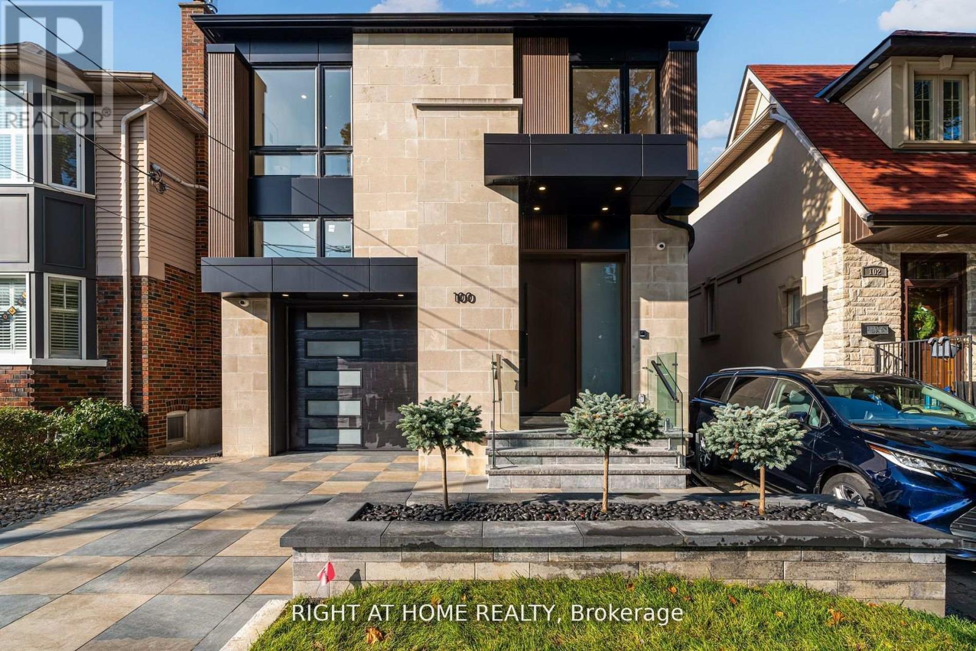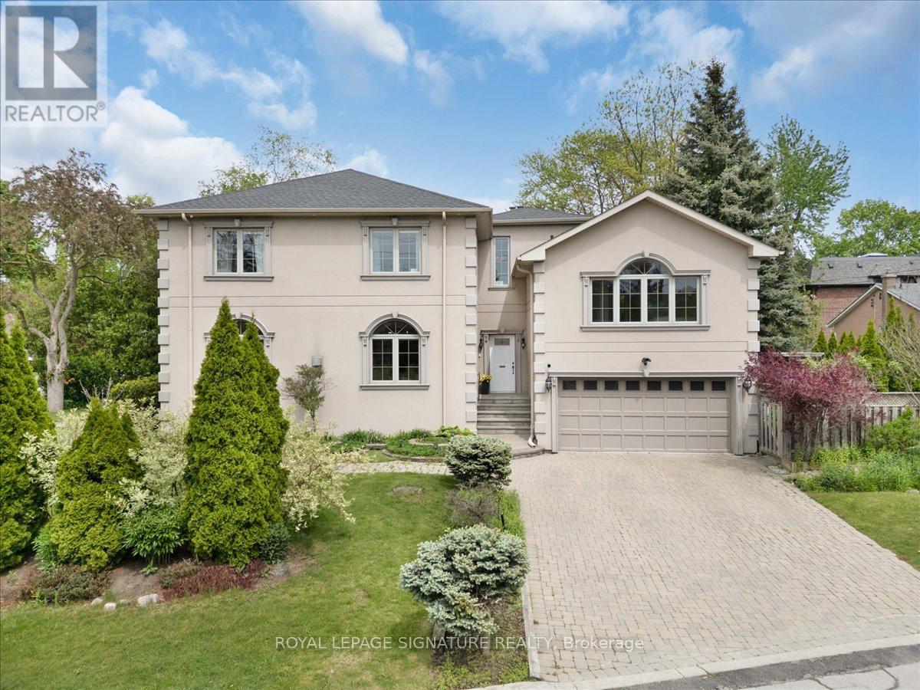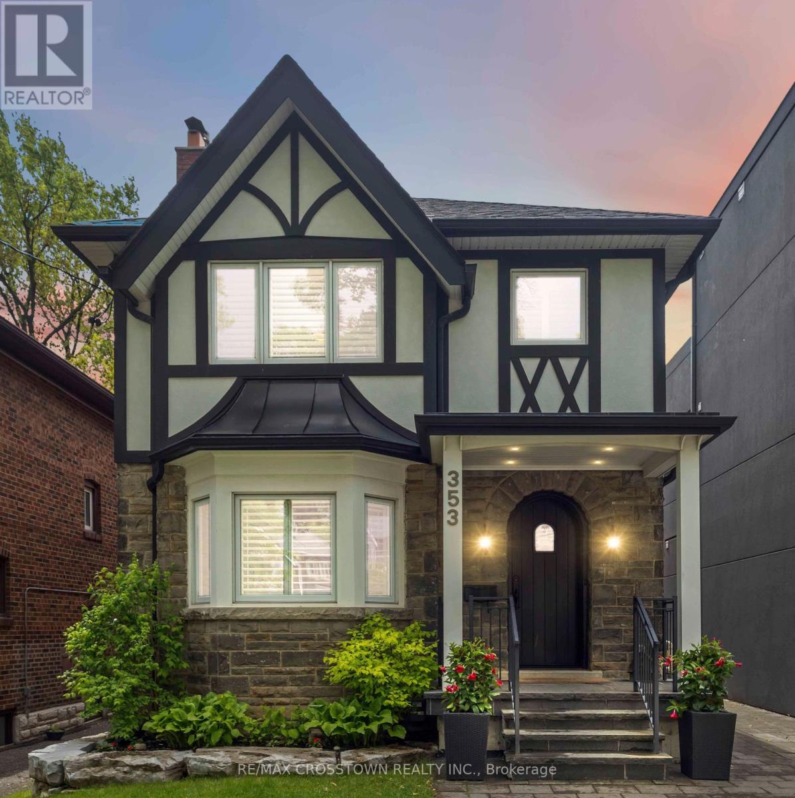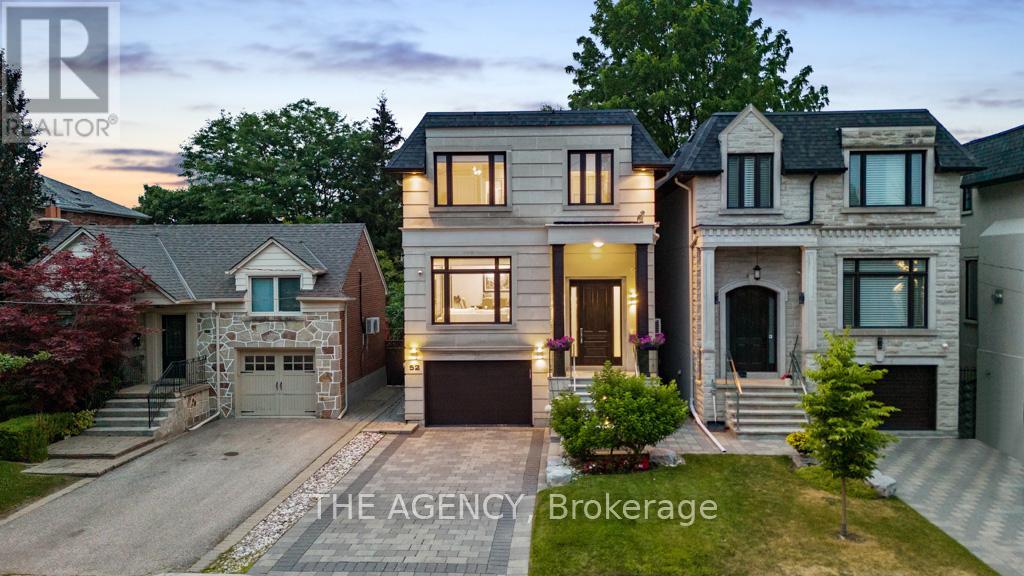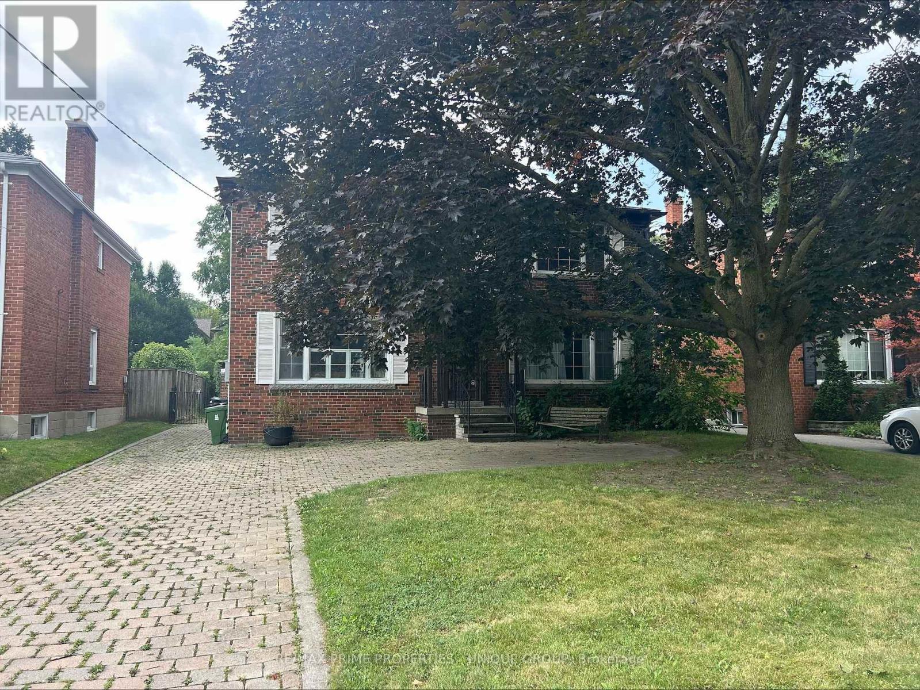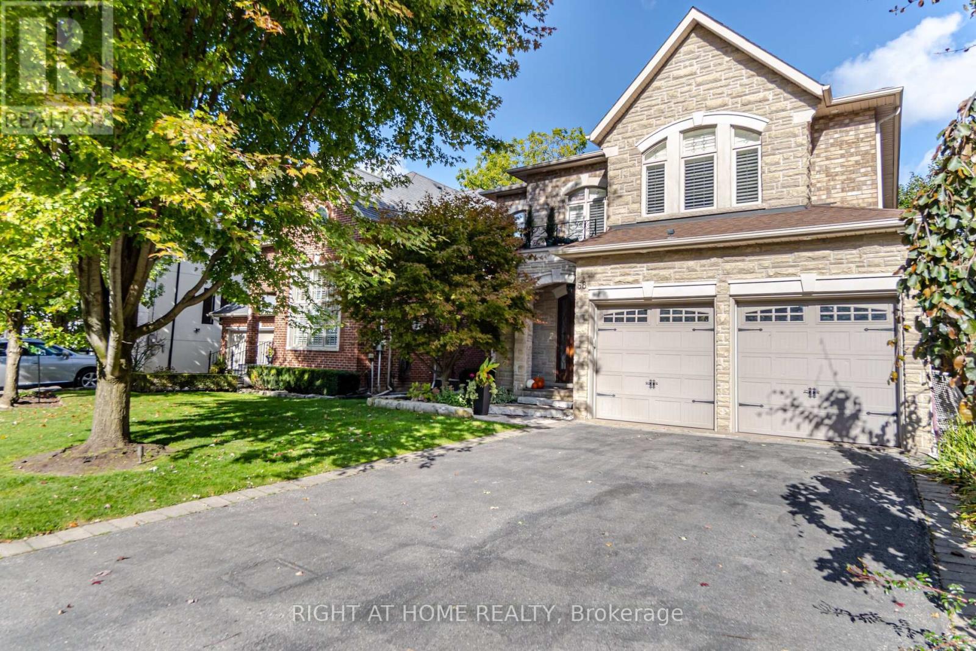Free account required
Unlock the full potential of your property search with a free account! Here's what you'll gain immediate access to:
- Exclusive Access to Every Listing
- Personalized Search Experience
- Favorite Properties at Your Fingertips
- Stay Ahead with Email Alerts
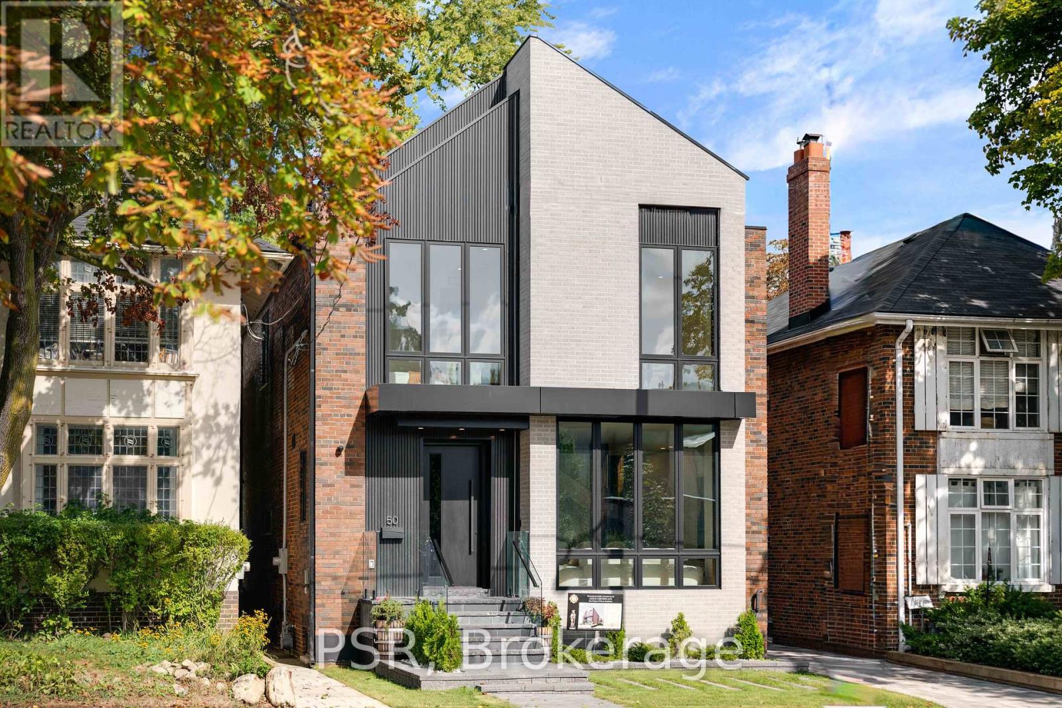
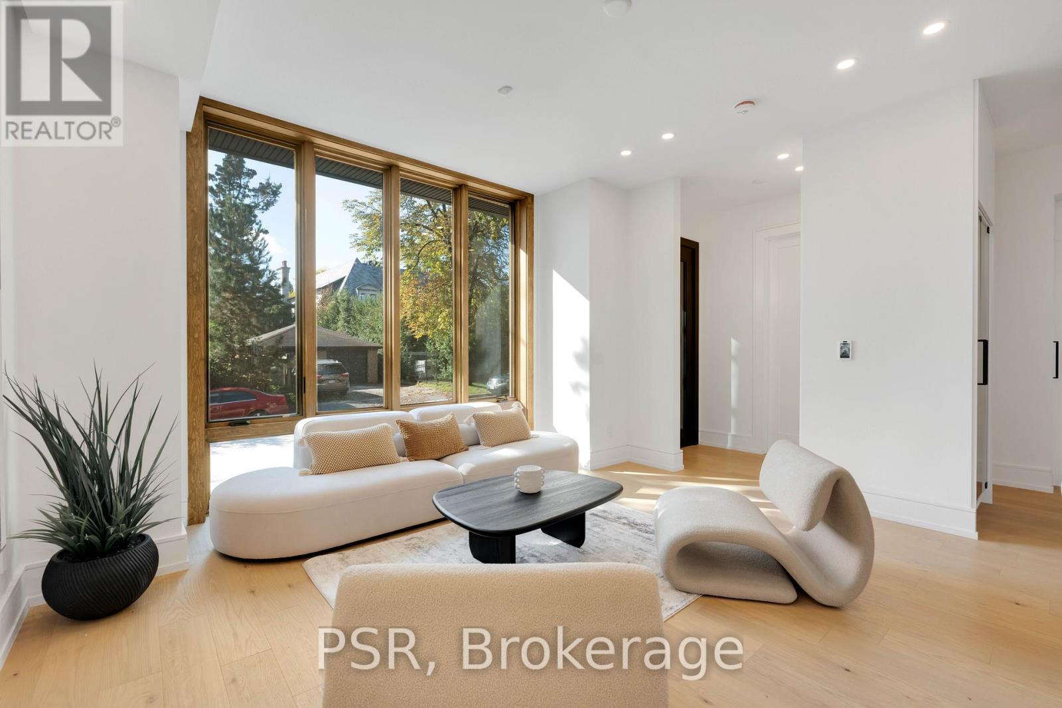
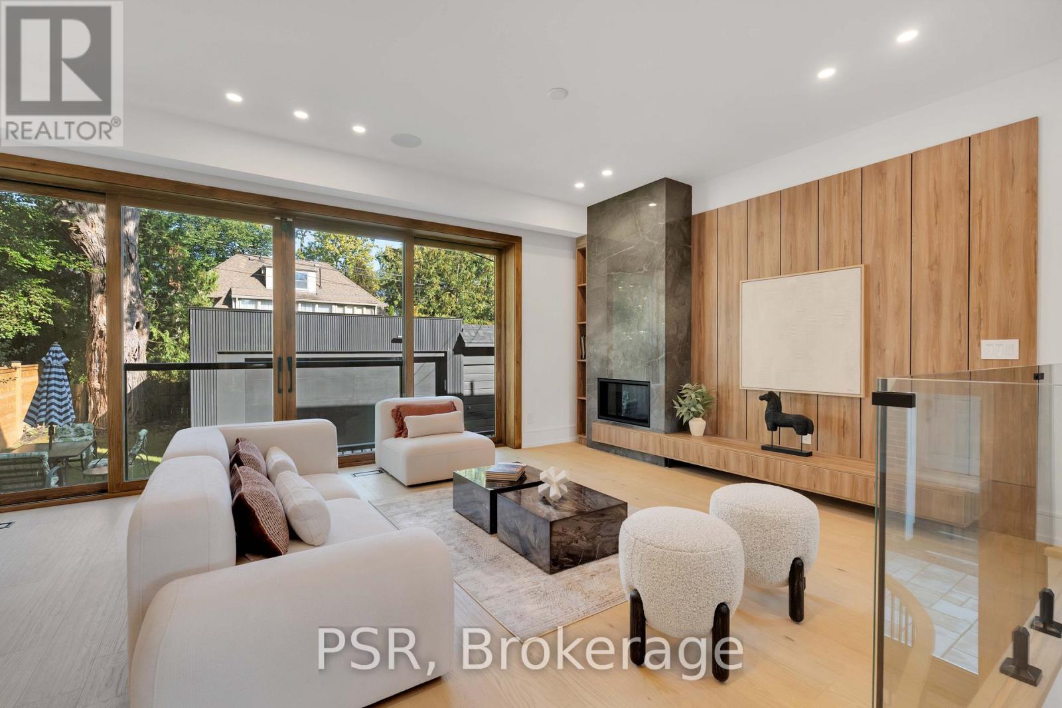
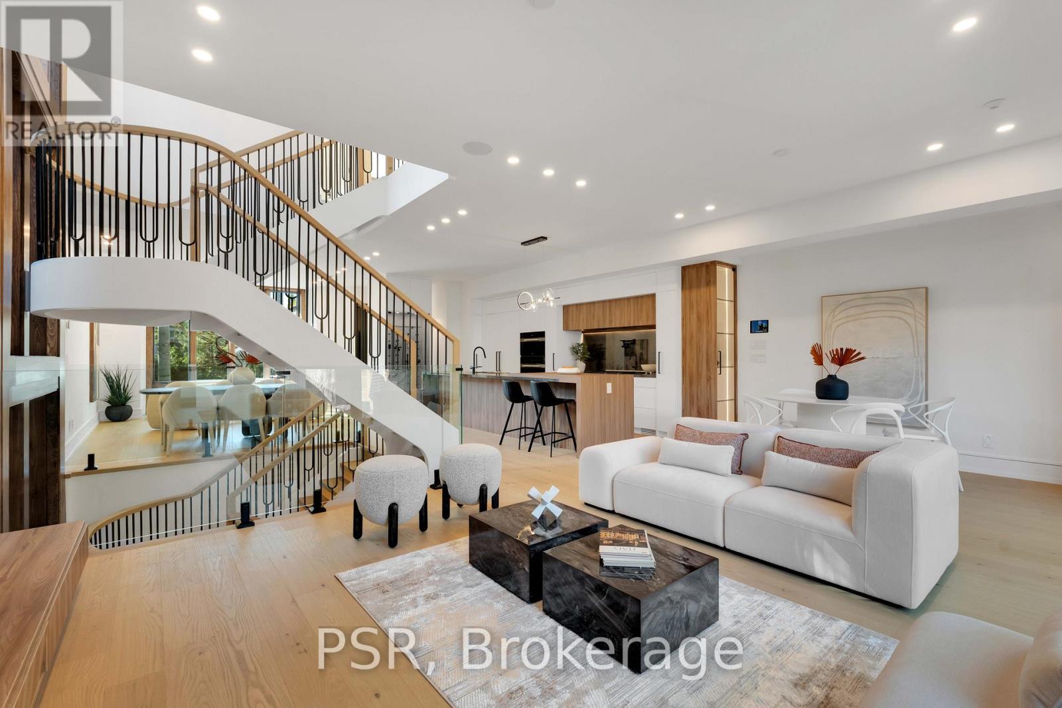
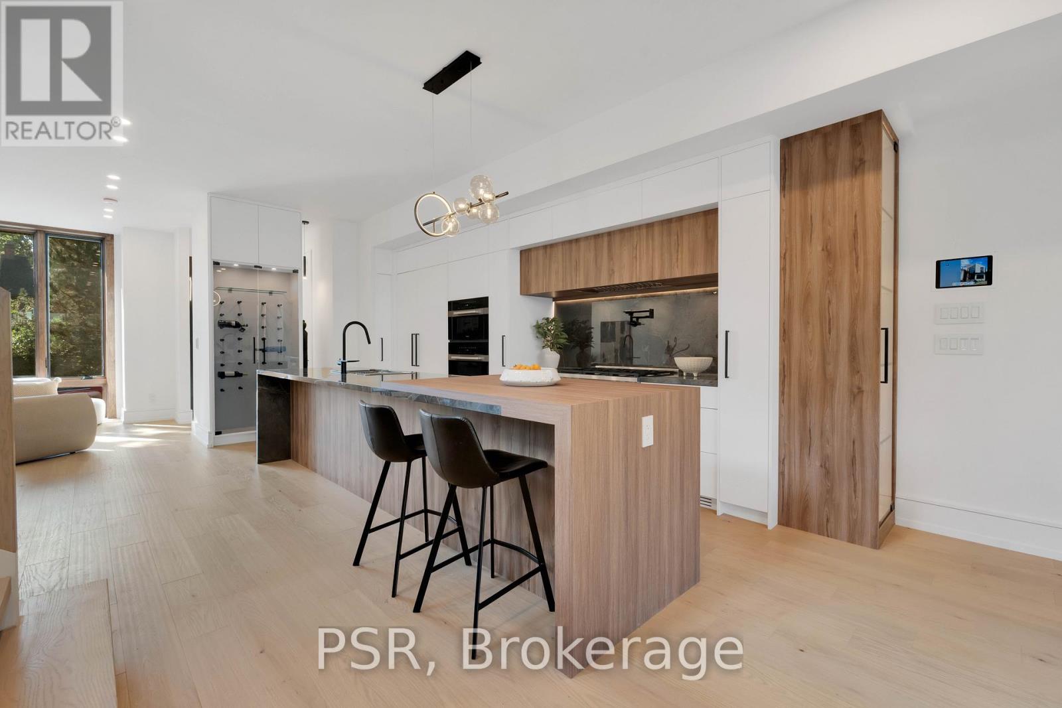
$3,490,000
50 GLEN ECHO ROAD
Toronto, Ontario, Ontario, M4N2E3
MLS® Number: C12433199
Property description
Welcome to the prestigious Teddington Park! This newly built home blends luxury with practicality, featuring soaring ceilings, sun-filled principal rooms, and an open-concept dining area flowing into a custom eat-in kitchen with high-end appliances. The expansive family room offers a walkout to the outdoors, while a striking feature staircase leads to a private primary retreat with vaulted ceilings and spa-like ensuite. Three additional bedrooms with ensuites and upper laundry complete the level. The lower level includes heated floors, a spacious rec room with wet bar and walkout, nanny/guest suite, gym/play area, bathroom, and second laundry. Smart home automation controls HVAC, security, speakers, and more. Steps to Yonge Street shops and dining, and near top schools including Havergal, St. Clements, TFS, Crescent, and Lawrence Park CI.
Building information
Type
*****
Appliances
*****
Basement Development
*****
Basement Features
*****
Basement Type
*****
Construction Style Attachment
*****
Cooling Type
*****
Exterior Finish
*****
Fireplace Present
*****
Flooring Type
*****
Foundation Type
*****
Half Bath Total
*****
Heating Fuel
*****
Heating Type
*****
Size Interior
*****
Stories Total
*****
Utility Water
*****
Land information
Amenities
*****
Sewer
*****
Size Depth
*****
Size Frontage
*****
Size Irregular
*****
Size Total
*****
Rooms
Main level
Eating area
*****
Kitchen
*****
Family room
*****
Dining room
*****
Lower level
Bedroom
*****
Recreational, Games room
*****
Laundry room
*****
Second level
Bedroom
*****
Bedroom
*****
Bedroom
*****
Primary Bedroom
*****
Courtesy of PSR
Book a Showing for this property
Please note that filling out this form you'll be registered and your phone number without the +1 part will be used as a password.


